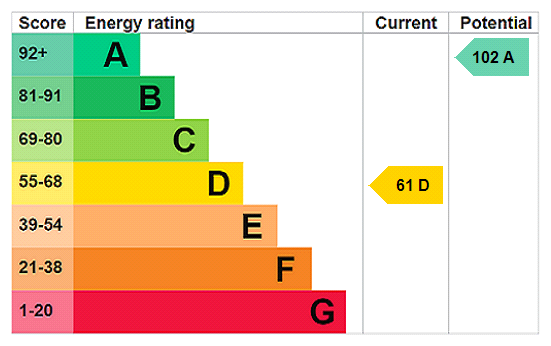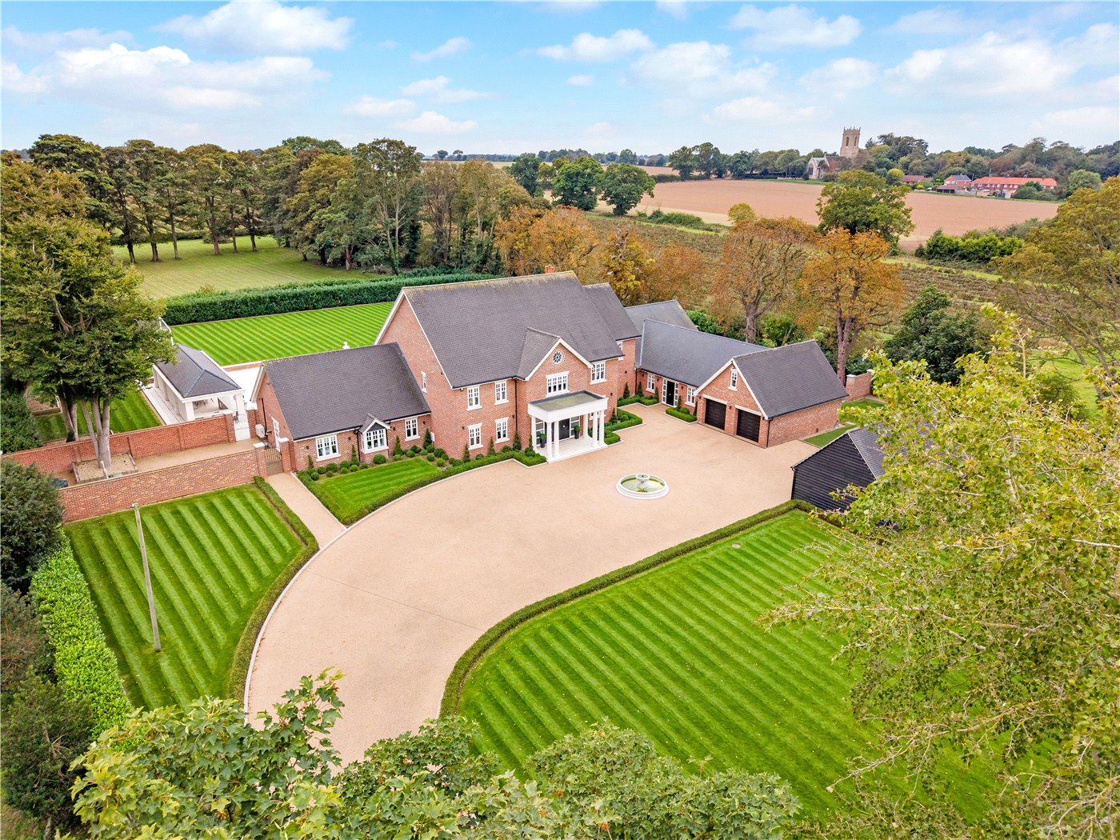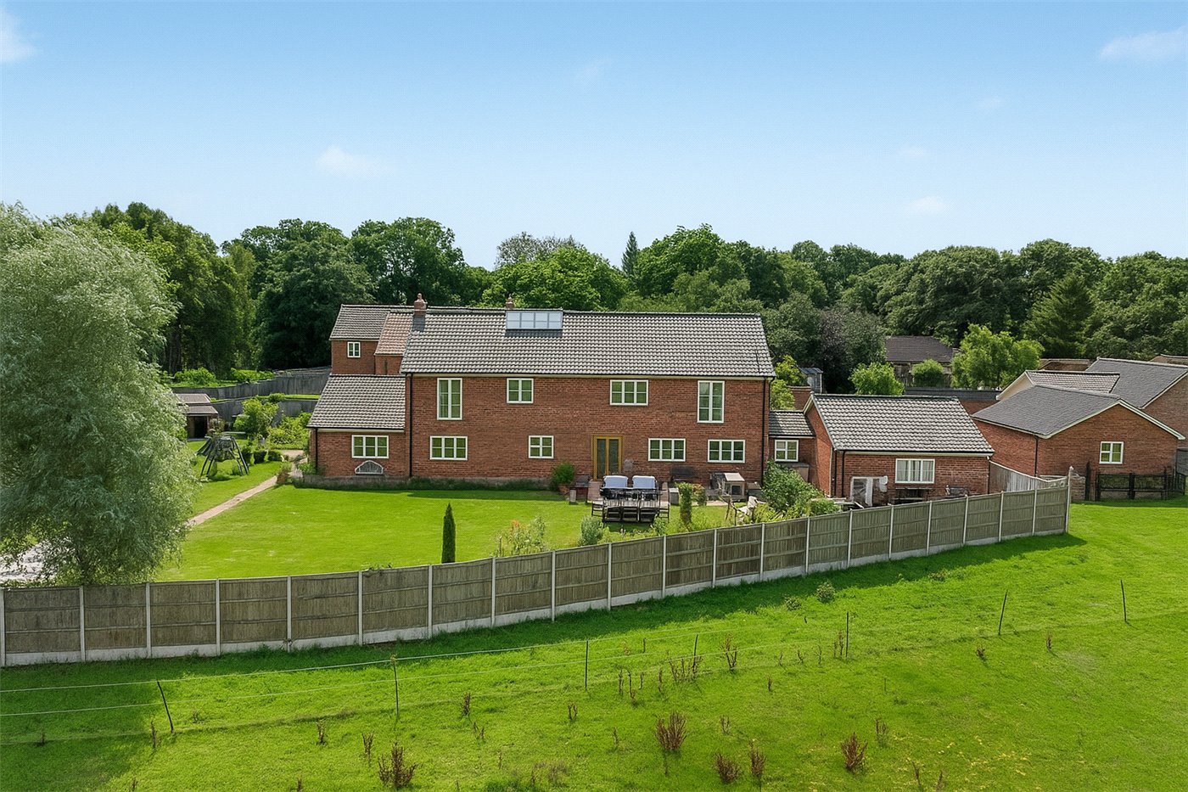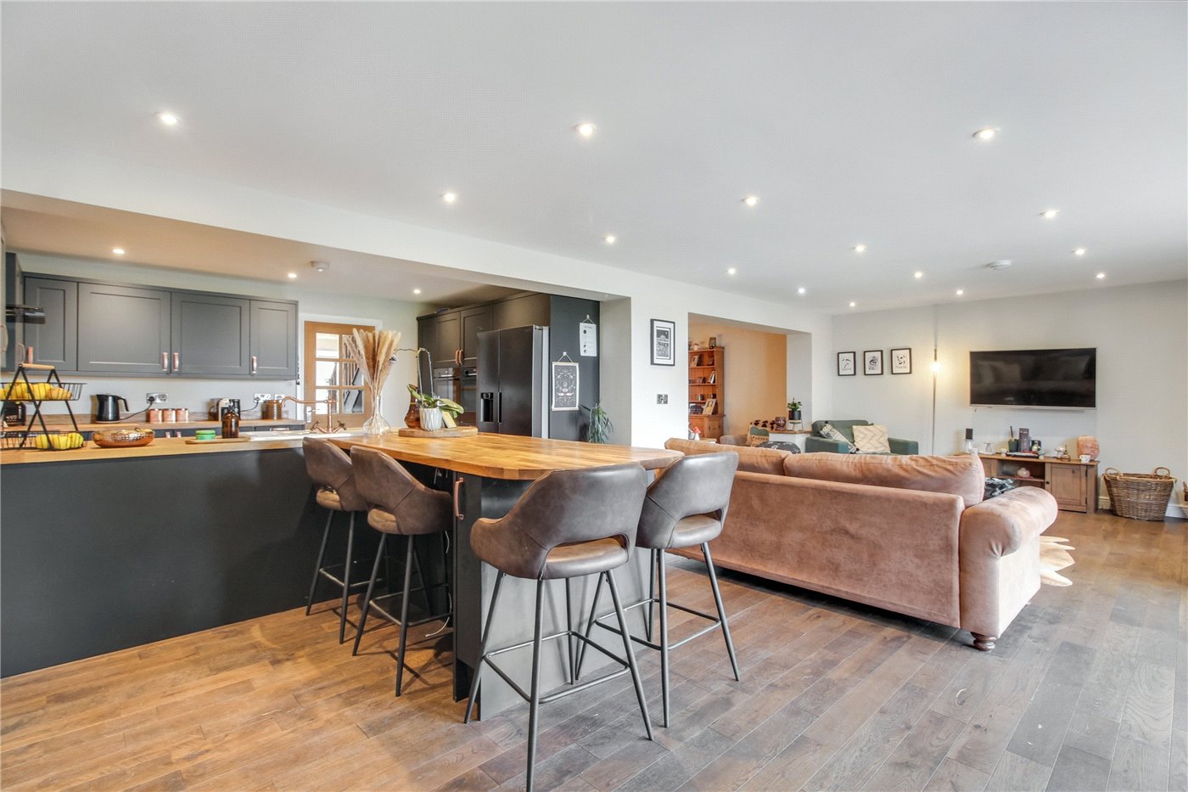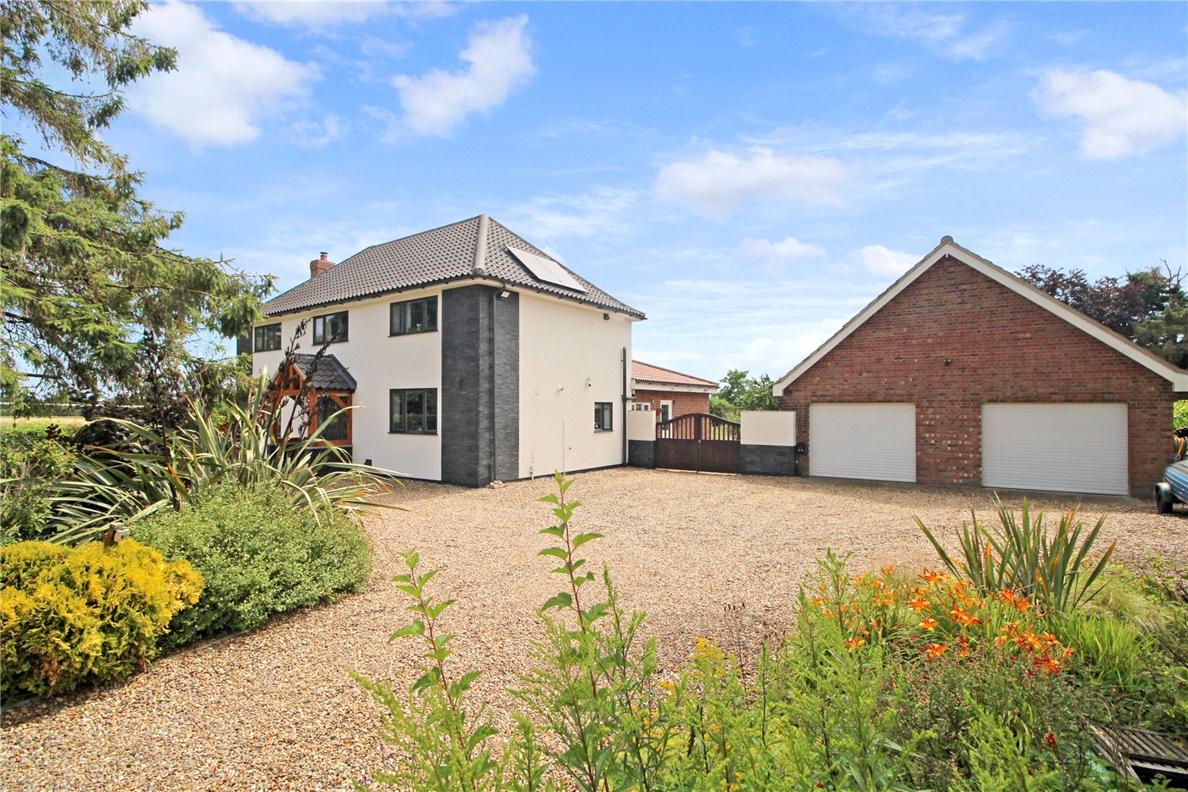Under Offer
The Street, Surlingham, Norwich, Norfolk, NR14
5 bedroom house in Surlingham
Guide Price £625,000 Freehold
- 5
- 3
- 3
-
1603 sq ft
148 sq m -
PICTURES AND VIDEOS
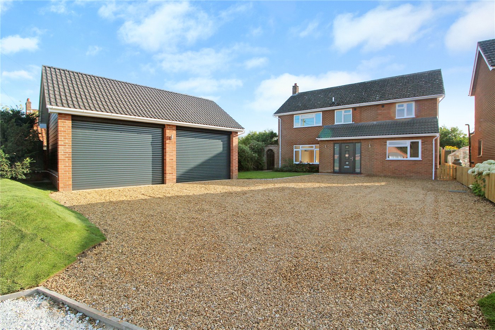
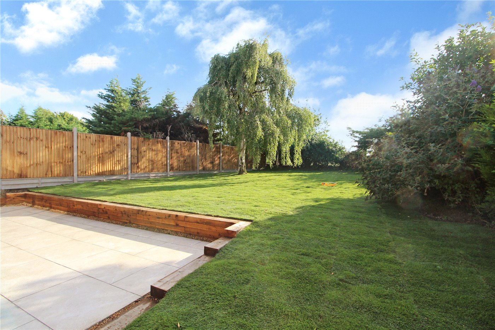
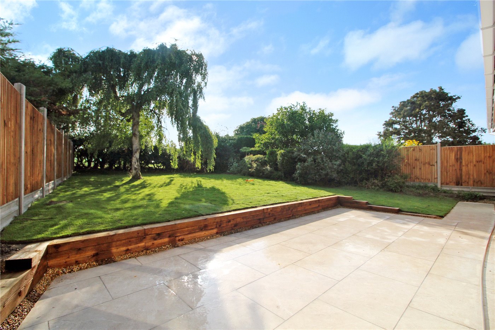
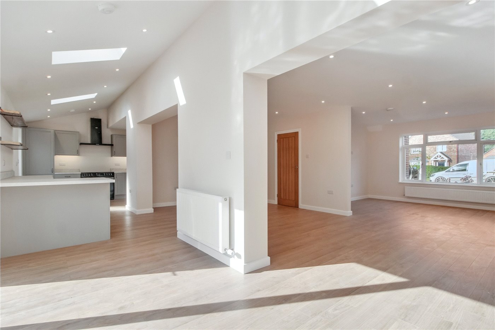
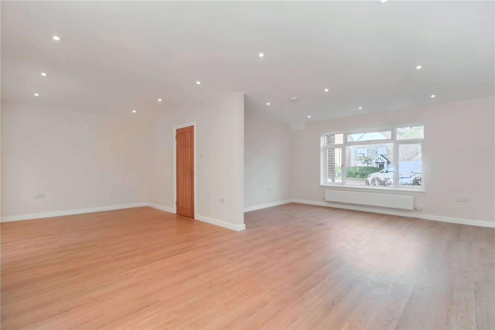
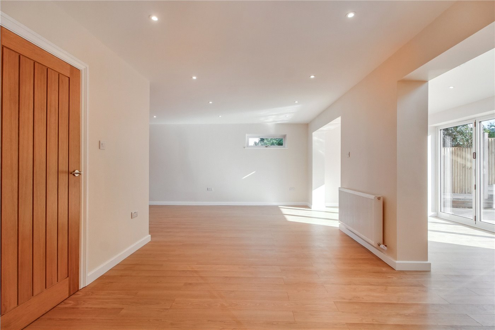
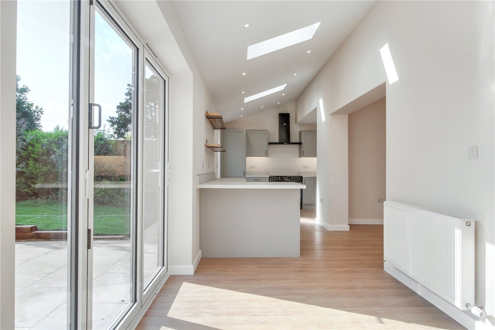
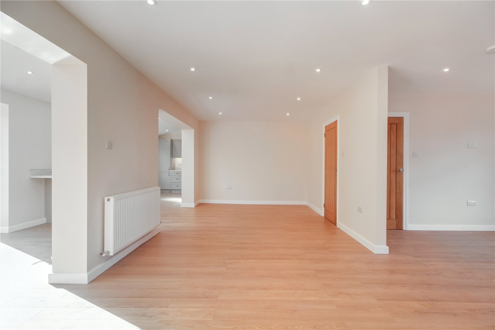
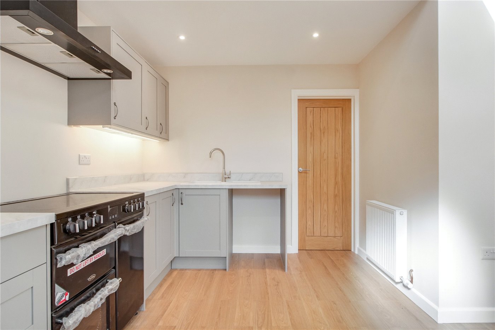
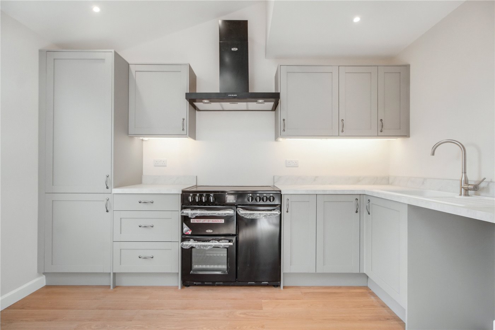
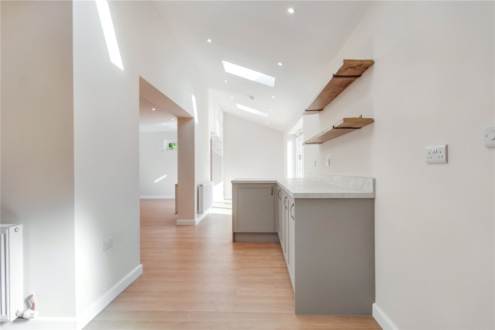
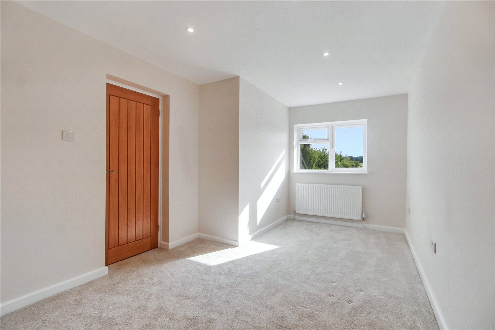
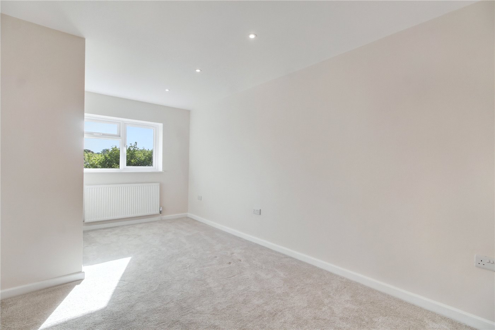
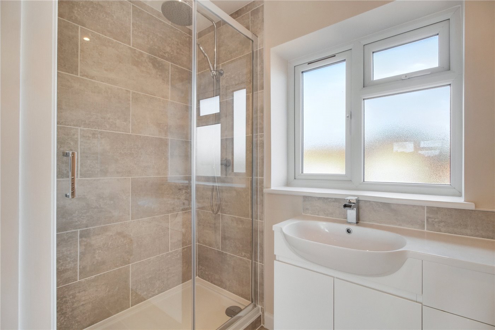
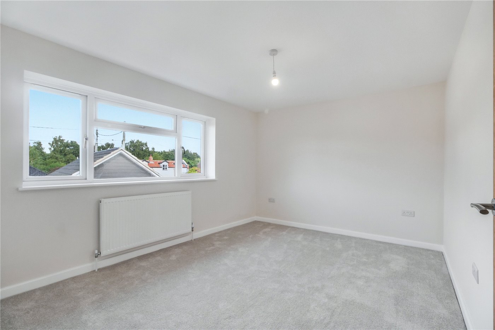
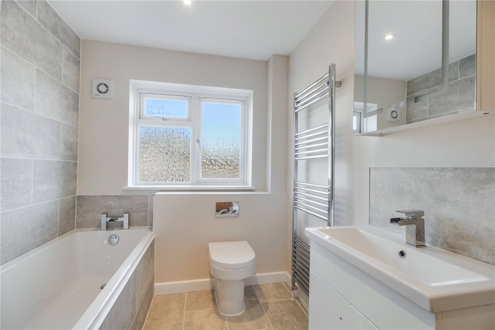
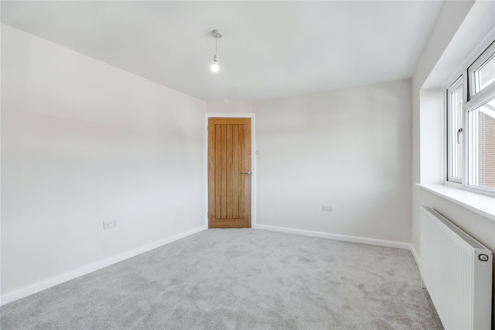
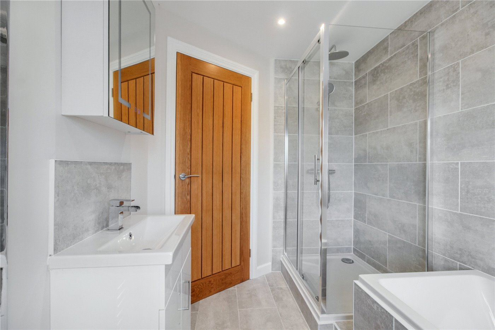
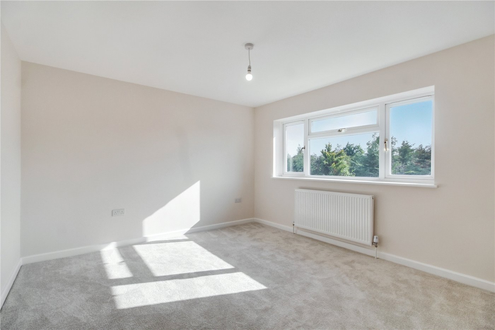
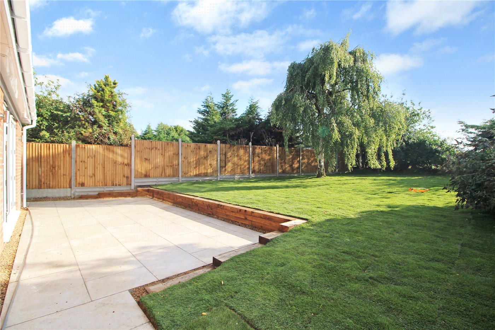
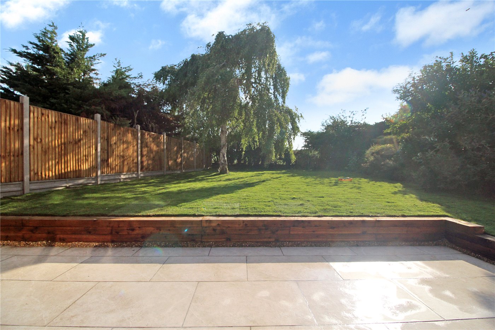
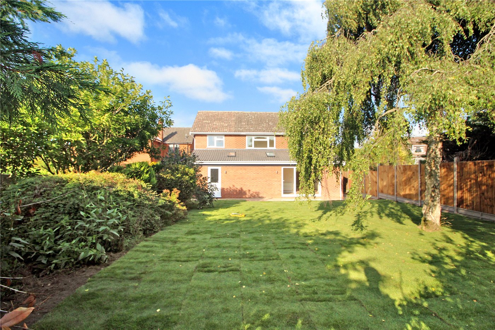
KEY FEATURES
- Guide Price £625,000 - £650,000
- Recently Renovated to an Exceptional Standard – High-quality finishes throughout with no detail overlooked.
- Spacious 4/5 Bedroom Layout – Includes four double bedrooms and a flexible ground floor study/5th bedroom with en suite.
- Stunning Open-Plan Living Area – Thoughtfully designed layout combining comfort with flow, ideal for modern family living.
- Bright Kitchen/Breakfast Room – Features three Velux windows and bi-folding doors opening to the south-facing terrace.
- Luxurious Principal Bedroom Suite – Includes a stylish en suite for added comfort and privacy.
- Four-Piece Family Bathroom – Includes a freestanding shower and high-end fittings.
- South-Facing, Non-Overlooked Garden – A private and sun-filled outdoor space perfect for relaxation and entertaining.
- Ample Parking & Double Garage – Driveway with space for multiple vehicles and a brand-new garage with electric roller doors.
- Utility Room & Ground Floor WC – Practical additions to support busy family life.
- Turnkey Condition – A move-in ready home rarely available on the market.
KEY INFORMATION
- Tenure: Freehold
- Council Tax Band: E
Description
From the moment you enter the bright and airy entrance hall, it’s clear the renovation has been carried out with care, quality, and an eye for design. The open-plan living area is a true highlight—expertly reconfigured to offer defined spaces while maintaining a seamless flow. The living room, cleverly sectioned for comfort, leads effortlessly into the dining area—a perfect setting for Sunday lunches or entertaining large gatherings.
The kitchen/breakfast room is a stunning, light-filled space, thanks to three Velux windows and impressive bi-folding doors that open directly onto the sun-drenched, south-facing terrace. This stylish kitchen truly is the heart of the home.
The kitchen/breakfast room is a true showstopper. At the heart of the kitchen is a high-end Range Master oven, offering both style and substance for passionate home cooks and busy families alike. Sleek cabinetry provides ample storage, while a central breakfast bar or island adds to the usability of the space, creating a social hub for casual dining, entertaining, or everyday family living.
The open layout flows effortlessly into the dining and living areas, maintaining a connected feel while clearly defining each space. The bi-fold doors open directly onto a sun-drenched, south-facing terrace, perfect for al fresco meals and summer gatherings—bringing a true sense of indoor-outdoor living.
Also on the ground floor is a separate utility room, a contemporary WC, and a spacious study featuring its own en suite—offering the flexibility to serve as a fifth bedroom or guest suite if desired.
Upstairs, you will find four generously sized double bedrooms. The principal bedroom includes a sleek en suite, while another bedroom benefits from built-in wardrobes, maximising space and functionality. A luxurious four-piece family bathroom with a freestanding shower completes the first floor.
Outside, the private, south-facing garden is both beautifully landscaped and non-overlooked—an ideal retreat for relaxing or entertaining. The front driveway provides ample parking for multiple vehicles and leads to a newly constructed double garage with electric roller doors.
This is a truly outstanding home, combining style, space, and practicality in a highly sought-after location. Early viewing is highly recommended.
Discover Surlingham;
Surlingham is a quintessential Norfolk Broads village, beautifully positioned along the southern banks of the River Yare. Known for its scenic walks, riverside pubs, and peaceful village atmosphere, Surlingham offers a rural lifestyle within easy reach of the city.
The village is surrounded by a rich patchwork of waterways and countryside, with the renowned Surlingham Broad Nature Reserve on the doorstep, making it a haven for wildlife enthusiasts and outdoor lovers. The village is home to the well-regarded Surlingham Primary School, ideal for families seeking a traditional village school environment. For dining and socialising, the celebrated Ferry House pub sits on the edge of the river, providing the perfect setting for waterside meals and drinks.
Despite its idyllic setting, Surlingham is just seven miles from Norwich city centre, making it an excellent choice for those looking to enjoy the charm of rural living with the convenience of the city’s shops, restaurants, and transport links close at hand.
Additional Information:
Council Tax Band - E
Local Authority - South Norfolk Council
Tenure: Freehold
We have been advised that the property is connected to mains water, electricity and oil fired central heating.
Winkworth wishes to inform prospective buyers and tenants that these particulars are a guide and act as information only. All our details are given in good faith and believed to be correct at the time of printing but they don’t form part of an offer or contract. No Winkworth employee has authority to make or give any representation or warranty in relation to this property. All fixtures and fittings, whether fitted or not are deemed removable by the vendor unless stated otherwise and room sizes are measured between internal wall surfaces, including furnishings. The services, systems and appliances have not been tested, and no guarantee as to their operability or efficiency can be given.
Mortgage Calculator
Fill in the details below to estimate your monthly repayments:
Approximate monthly repayment:
For more information, please contact Winkworth's mortgage partner, Trinity Financial, on +44 (0)20 7267 9399 and speak to the Trinity team.
Stamp Duty Calculator
Fill in the details below to estimate your stamp duty
The above calculator above is for general interest only and should not be relied upon
Meet the Team
As the area's newest independent agent we bring with us 30 years of experience, and a love for what we do and the local community around us. Understanding the individual needs of our clients is paramount to who we are. Our newly built office is perfectly positioned within the Budgens complex. We have a modern and vibrant office that offers a warm welcome to our customers as well as providing the perfect setting to showcase our clients' homes. We would love to hear more about your plans to move so please pop in to the office for a coffee when passing. We look forward to meeting you.
See all team members