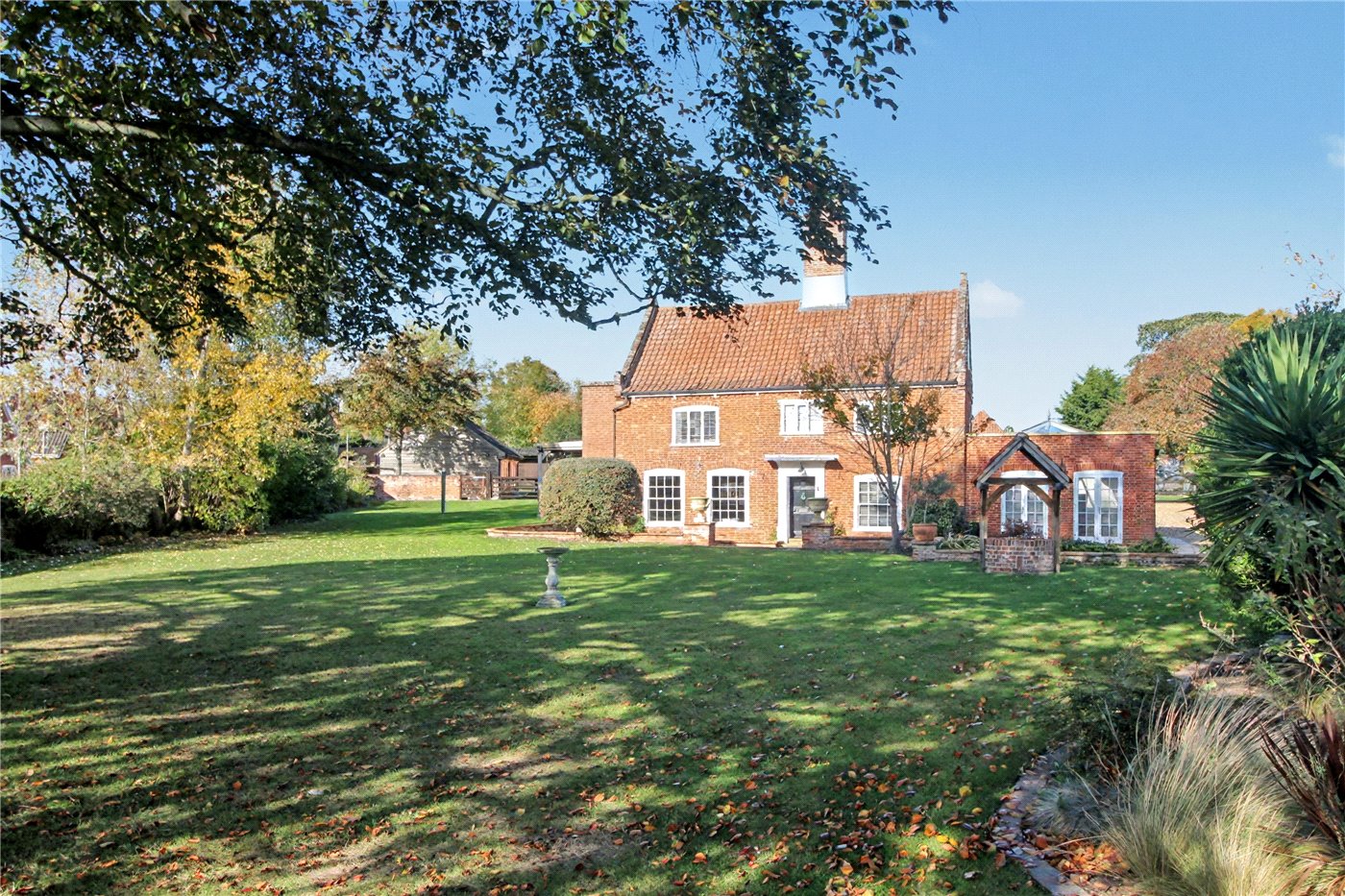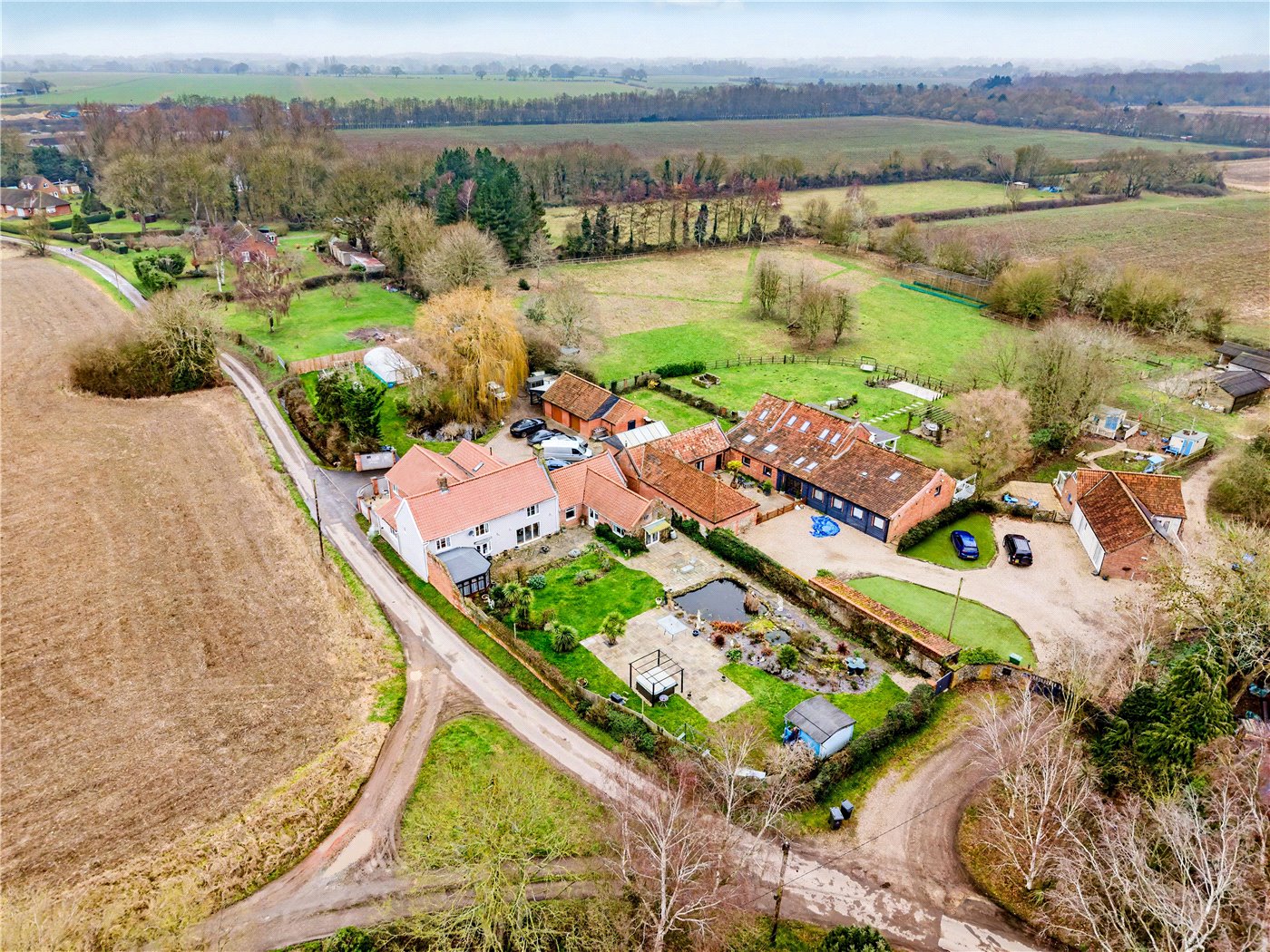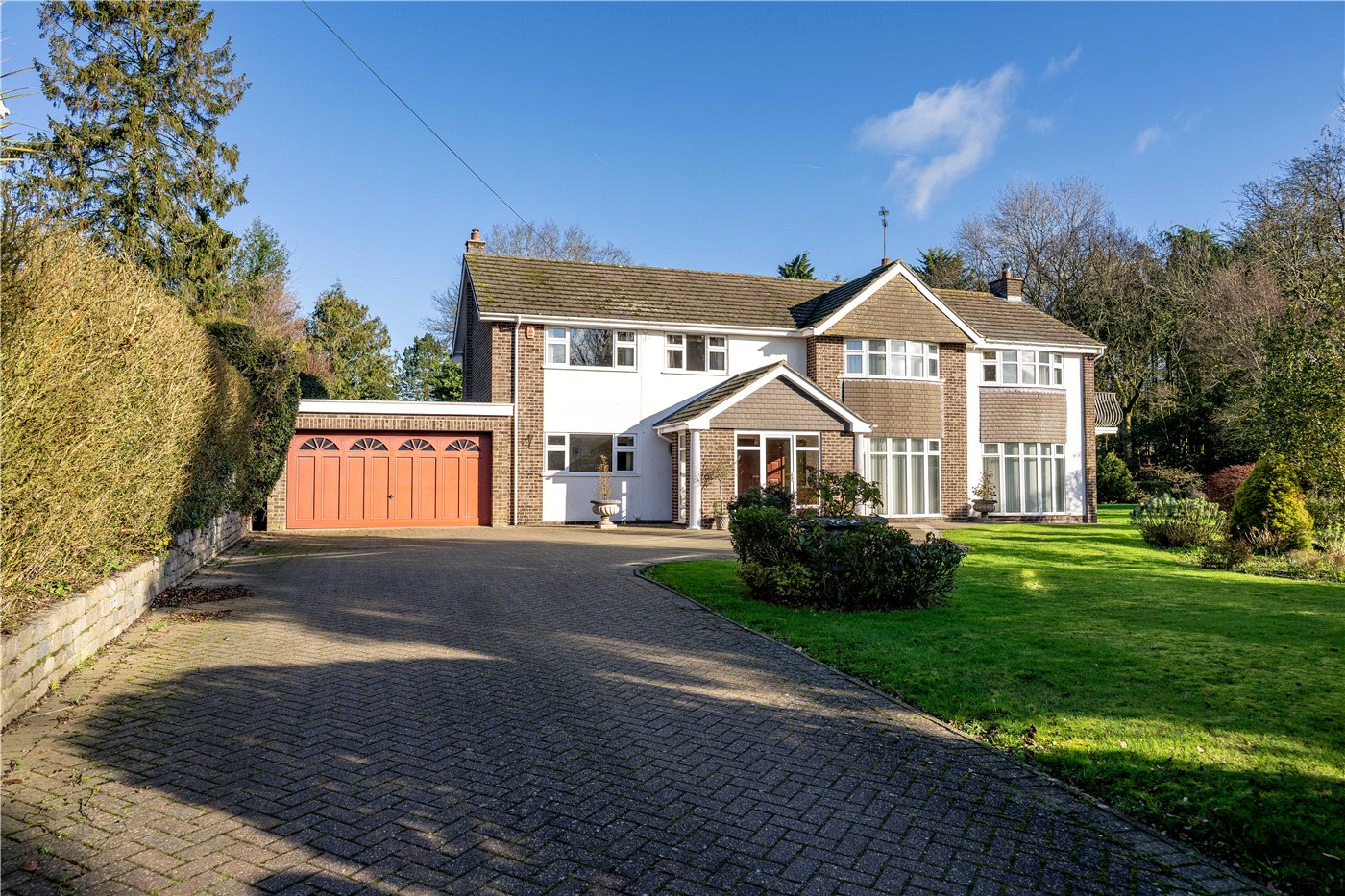Main Road, Filby, Great Yarmouth, Norfolk, NR29
5 bedroom house in Filby
OIRO £2,500,000 Freehold
- 5
- 5
- 9
-
7945 sq ft
738 sq m -
PICTURES AND VIDEOS
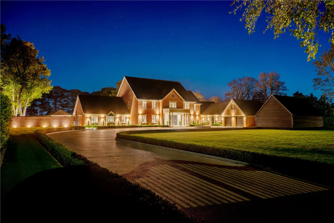
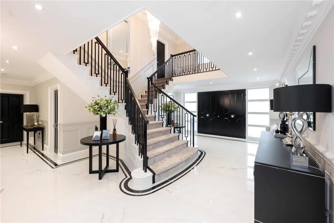
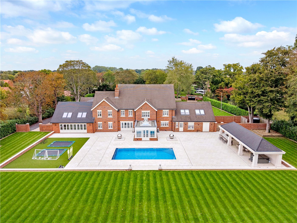
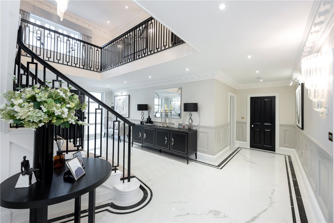
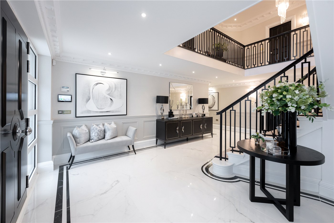
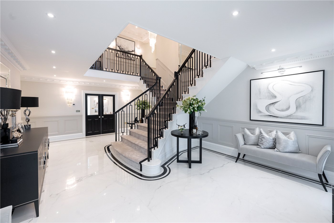
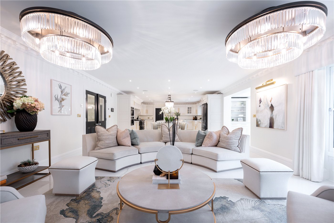
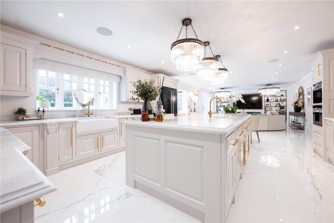
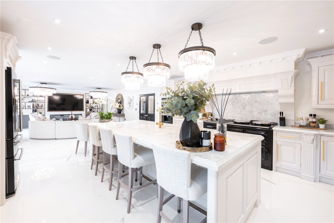
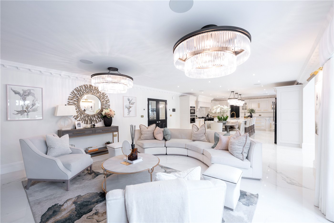
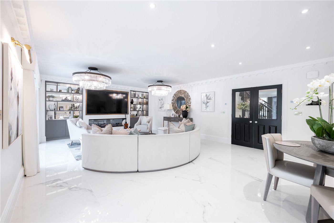
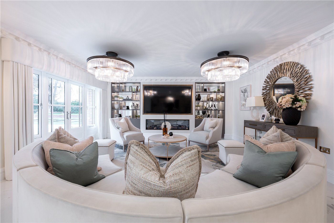
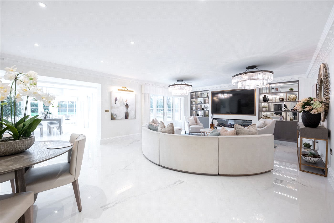
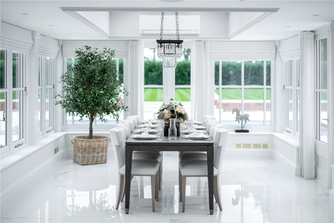
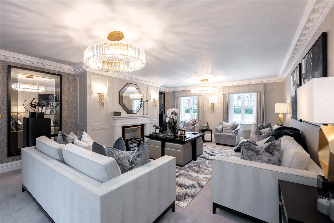
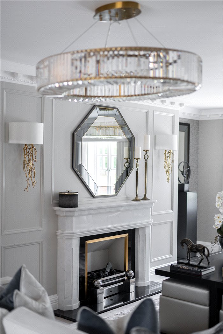
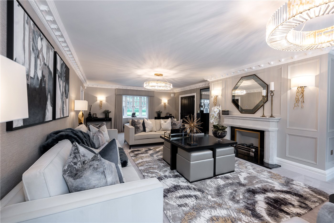
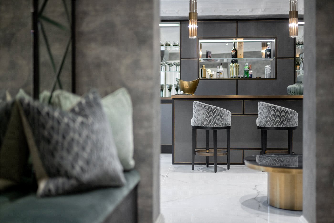
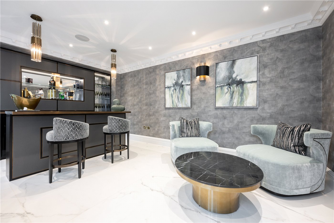
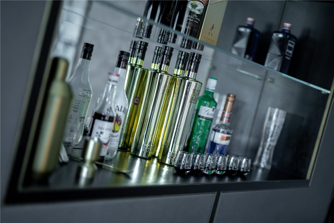
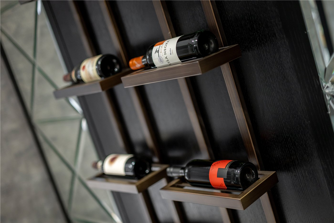
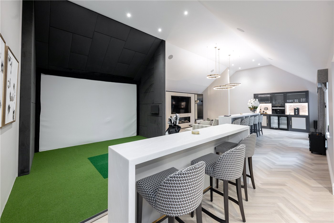
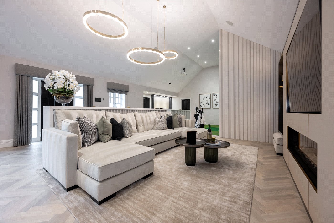
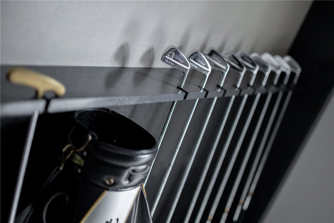
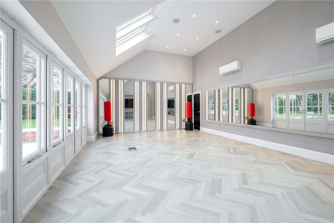
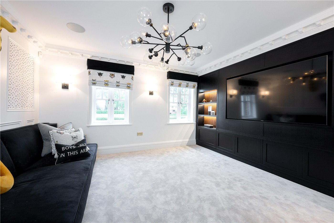
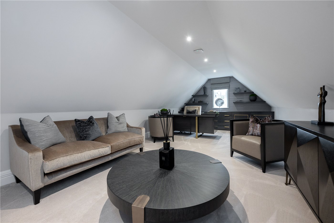
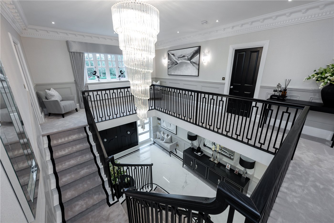
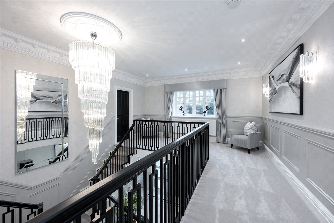
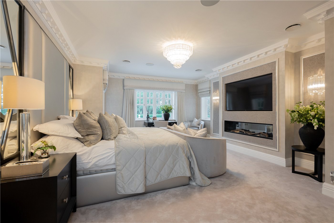
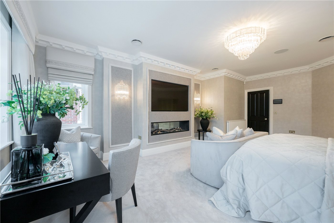
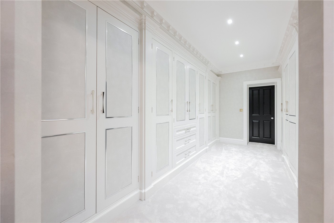
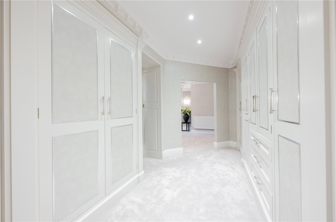
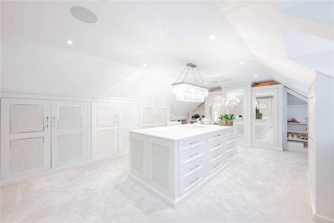
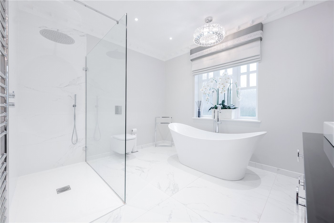
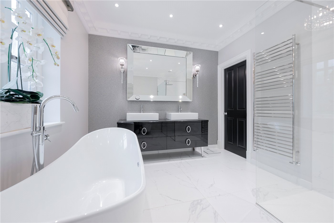
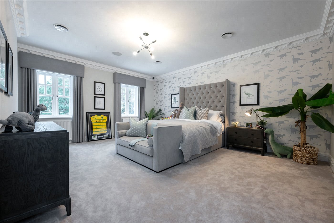
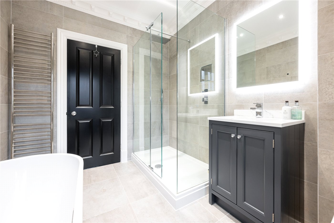
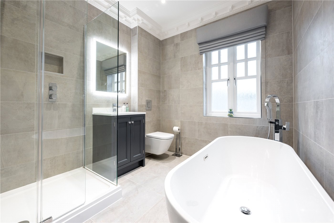
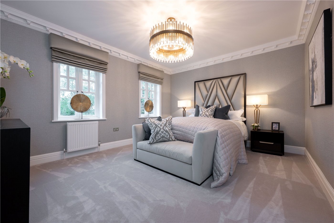
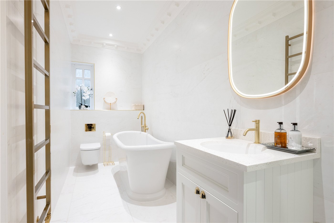
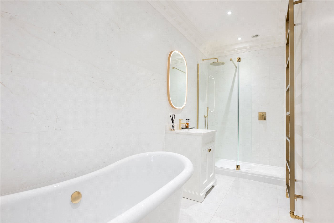
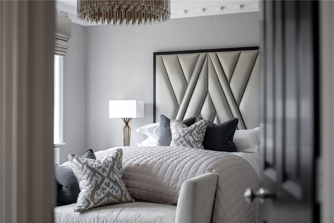
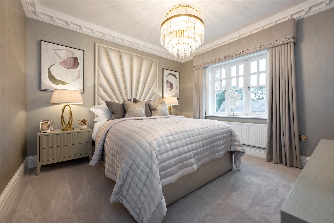
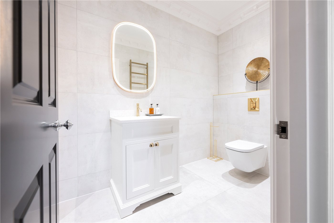
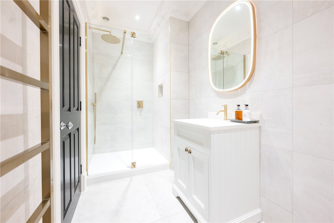
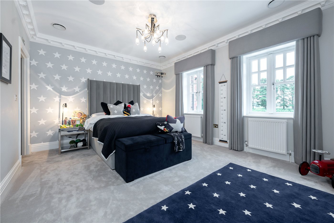
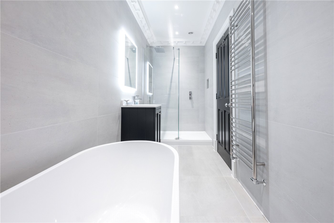
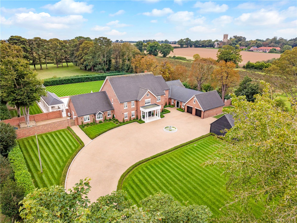
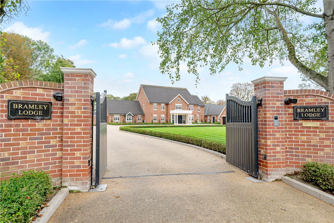
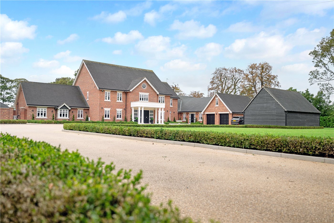
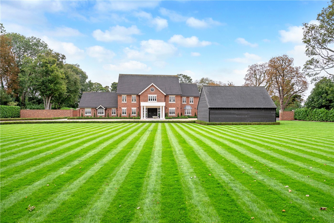
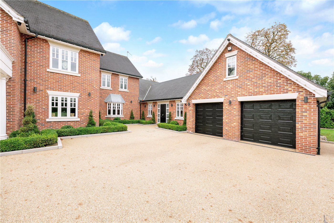
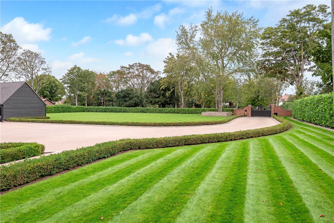
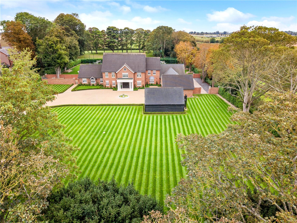
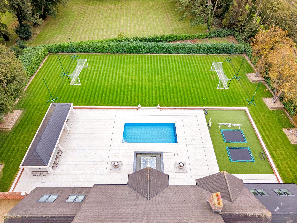
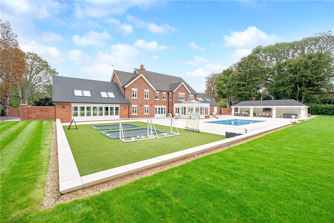
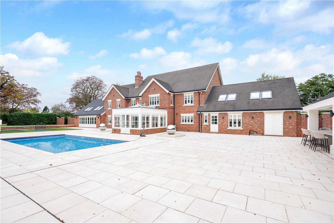
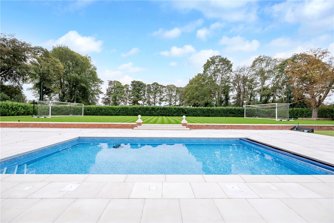
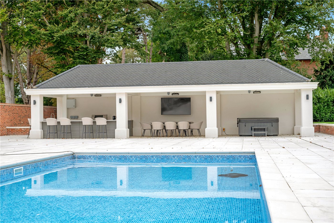
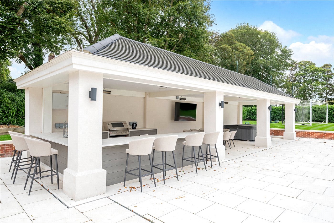
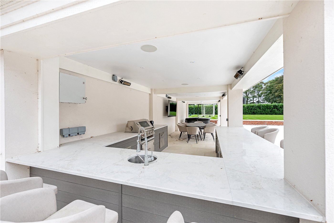
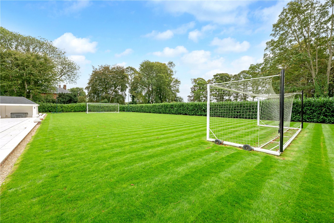
KEY FEATURES
- Circa 8,000 Sq. Ft. Of Exceptional Living Space
- Five Double Bedroom Private Suites Each With Luxury En-Suite
- Principal Suite With Dual Dressing Rooms And Spa-Like Bathroom
- Magnificent 42ft Kitchen, Family Room And Orangery Dining Space
- Sophisticated Lounge Bar Styled On A Five-Star London Hotel
- Elegant Sitting Room, Cinema Room And Children’s Playroom Offering Lifestyle Flexibility
- Spectacular Games Wing With State-Of-The-Art Golf Simulator, Gym And Office Suite
- Heated Outdoor Swimming Pool With Expansive Terrace And Outdoor Kitchen
- Landscaped Grounds Approaching Two Acres With Fully Automated Water Irrigation System
- Electric Gated Entrance, Sweeping Driveway, Double Garage And Cart Shed
KEY INFORMATION
- Tenure: Freehold
- Council Tax Band: G
- Local Authority: Great Yarmouth Borough Council
Description
The sense of arrival begins long before the front door. Filby is famed for its beauty, winning Britain in Bloom year after year, a village where flowers spill from every verge and pride runs through every detail. Driving in gives you a glimpse of the community, yet the moment the bespoke electric gates close behind you, the feeling shifts — you’re in a private country estate. The sweeping driveway curves between lawns so precisely kept they appear almost sculpted, their perfection maintained by a fully automated irrigation system, hidden beneath the surface yet capable of watering every blade of grass at the touch of an app. To one side, you’ll find a double garage with electric doors, power and light; to the other, a cart shed with two further covered bays and useful storage above. Then the garden opens around you — nearly two acres (stms) of landscaped grounds designed for every season. The heated pool is a showpiece in its own right, shimmering at the centre of the garden and framed by a terrace expansive enough to host everything from relaxed family lounging to glamorous evening parties. Beside it, a superbly appointed outdoor kitchen makes entertaining effortless, the kind of space where evenings run late and glasses are refilled as the sun dips away. Children have their own dedicated zone, complete with twin sunken trampolines and a soft artificial lawn, while mature planting wraps the grounds in colour and form, giving changing views throughout the seasons and ensuring every inch has been designed for both beauty and ease of living.
The storm porch, framed by elegant columns, sets the tone before the bespoke double doors open to a hallway designed to impress. Light sweeps across the floor, the staircase rises with presence, and the sheer scale of the space makes it clear this is no ordinary home. It is a grand introduction — bold, elegant and unforgettable — a statement of intent that every room beyond will continue to deliver.
From the hallway, double doors open into the true heart of the home — a kitchen and family space that runs over 40ft in length. The kitchen is timeless in its design, with classic cabinetry, a striking central island and a cleverly conceived breakfast bar that becomes a natural gathering point. Everything here feels carefully considered, from the symmetry of the storage to the subtle integration of appliances, creating a space that is both elegant and effortless to live in. Beyond, the family room is washed with natural light and centred around a bespoke media wall, keeping the lines clean and the atmosphere relaxed.
At the far end, the orangery brings the outside in, a dining space flooded with daylight and wrapped in glass, equally suited to lazy weekend breakfasts as it is to candlelit dinners that run late into the evening. It is a space that changes mood with the hours, always bright, always inviting, always impressive.
To the left of the kitchen, the practical side of the home unfolds, discreet yet beautifully finished. A cloakroom styled with the flair of a contemporary London hotel, a fully fitted utility that doubles as a prep kitchen, a generous laundry room and a well-planned boot room with storage for the everyday — all tucked away out of sight yet exactly where you need them. It is this attention to detail, this combination of grandeur and practicality, that makes Bramley Lodge as functional as it is spectacular.
Beyond the kitchen, the house begins to reveal its personality. The lounge bar sets the tone — a space styled with the sophistication of the finest London hotels, where every detail has been designed for evenings of conversation, cocktails and atmosphere. It is glamorous yet welcoming, a room that feels as much a destination as it does part of the home. Alongside it, the cinema room takes family time to another level, fitted with a bespoke media unit and designed for films, box sets and big-screen sport, yet versatile enough to be adapted to any use a family might require. The children’s playroom keeps toys and gaming neatly contained, giving them a space to call their own while the rest of the house remains perfectly presented. Both the cinema room and playroom are flexible by nature, ready to evolve as lifestyle needs change, while the lounge bar remains a showpiece — a reminder that Bramley Lodge was created for living and entertaining on every scale.
The sitting room continues the theme of elegance on a grand scale. Defined by a striking fireplace and dressed with precision, it is the kind of room that feels as perfectly suited to entertaining guests as it does to unwinding at the end of the day. From here, the house surprises again, opening into a spectacular games wing — a space designed as much for fun as for impact. At its centre, a state-of-the-art golf simulator offers the chance to play world-class courses without leaving home, complemented by a large media screen for sport and film, and a bar area complete with fridges and a central island for gathering friends and family together. Beyond, a 28ft gym faces the garden, flooded with natural light, while a further kitchenette and stairway lead to a bespoke office suite above the garage.
With its own front entrance and a natural separation from the main living spaces, this entire wing has the flexibility to serve as a self-contained annexe if required — ideal for guests, extended family or staff accommodation. Whether enjoyed as it is or reimagined to suit new needs, it adds another layer of versatility to an already remarkable home.
The galleried landing sweeps elegantly across the first floor, leading to five outstanding double bedrooms, each with their own en-suite bathroom. Every room feels like a private suite, finished with the same attention to detail found throughout the house. The en-suites are contemporary and luxurious, designed with both style and practicality in mind — three are generous four-piece suites, one is a sleek three-piece, and one is an indulgent five-piece; each space crafted to hotel standards.
The principal suite is the pièce de résistance. A sumptuous bedroom defined by a feature fireplace and bespoke media wall, flows into not one but two dressing rooms. The first is practical and well-fitted; the second is the dream space so many aspire to, complete with a central island and bespoke cabinetry. The en-suite is spa-like in its finish, beautifully appointed and indulgent in scale, creating a private sanctuary that combines elegance with everyday ease. This is a suite that turns the everyday into the exceptional, delivering the kind of luxury most only experience in the world’s finest hotels, yet here it is, yours to wake up to every morning.
Bramley Lodge is not simply one of Norfolk’s finest homes — it is the finest. A house of international calibre, where scale, specification and setting combine without compromise. Homes like this do not come along twice; it is the combination of grandeur, elegance and lifestyle that sets Bramley Lodge apart from anything else in the county. For those who expect more, this is the home that delivers.
Life in Filby;
Filby is one of Norfolk’s most celebrated villages, famed for its floral displays and frequent victories in the Britain in Bloom awards. It’s a place where community pride runs deep, with colourful borders, thatched cottages and an atmosphere that feels quintessentially English. Nestled on the edge of the Norfolk Broads, Filby offers both tranquillity and convenience — a village setting with access to open countryside and waterways, yet only minutes from the coast.
For travel, Norwich International Airport lies around 15 miles away, while Norwich city centre is just 14.5 miles from the village, offering a wide range of shopping, dining and cultural attractions. Norwich railway station is approximately 14 miles away, with direct trains running into London Liverpool Street in under two hours, making the capital remarkably accessible for business or leisure.
Filby delivers the best of both worlds — village life with community charm, countryside on the doorstep, the coastline just 4 miles away, and city and capital connections when you need them.
Additional Information:
Council Tax Band - G
Local Authority - Great Yarmouth Borough Council
Tenure: Freehold
We have been advised that the property is connected to mains water, drainage and electricity. Heating is via oil fired central heating.
Any interested parties will be required to provide full financial verification prior to a viewing being arranged. All interested parties should contact Jamie Moore directly on 01508 528880 or [email protected].
Winkworth wishes to inform prospective buyers and tenants that these particulars are a guide and act as information only. All our details are given in good faith and believed to be correct at the time of printing but they don’t form part of an offer or contract. No Winkworth employee has authority to make or give any representation or warranty in relation to this property. All fixtures and fittings, whether fitted or not are deemed removable by the vendor unless stated otherwise and room sizes are measured between internal wall surfaces, including furnishings. The services, systems and appliances have not been tested, and no guarantee as to their operability or efficiency can be given.
Marketed by
Winkworth Poringland
Properties for sale in PoringlandArrange a Viewing
Fill in the form below to arrange your property viewing.
Mortgage Calculator
Fill in the details below to estimate your monthly repayments:
Approximate monthly repayment:
For more information, please contact Winkworth's mortgage partner, Trinity Financial, on +44 (0)20 7267 9399 and speak to the Trinity team.
Stamp Duty Calculator
Fill in the details below to estimate your stamp duty
The above calculator above is for general interest only and should not be relied upon
Meet the Team
With over 100 years of combined experience, our Poringland team offer unrivalled local knowledge and a genuine passion for property. Since opening in 2018, we’ve proudly supported more local schools, events and community initiatives than any other agent in the area — because community isn’t just part of what we do, it’s who we are. As market leaders, we’re committed to delivering exceptional service and care to every customer. Whether you’re buying, selling, renting, lettings or simply exploring your next move, pop into our office for a coffee and a warm welcome.
See all team members