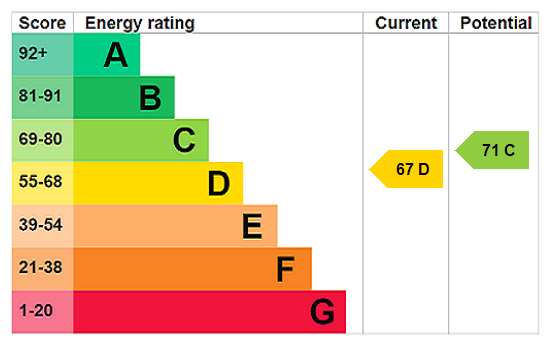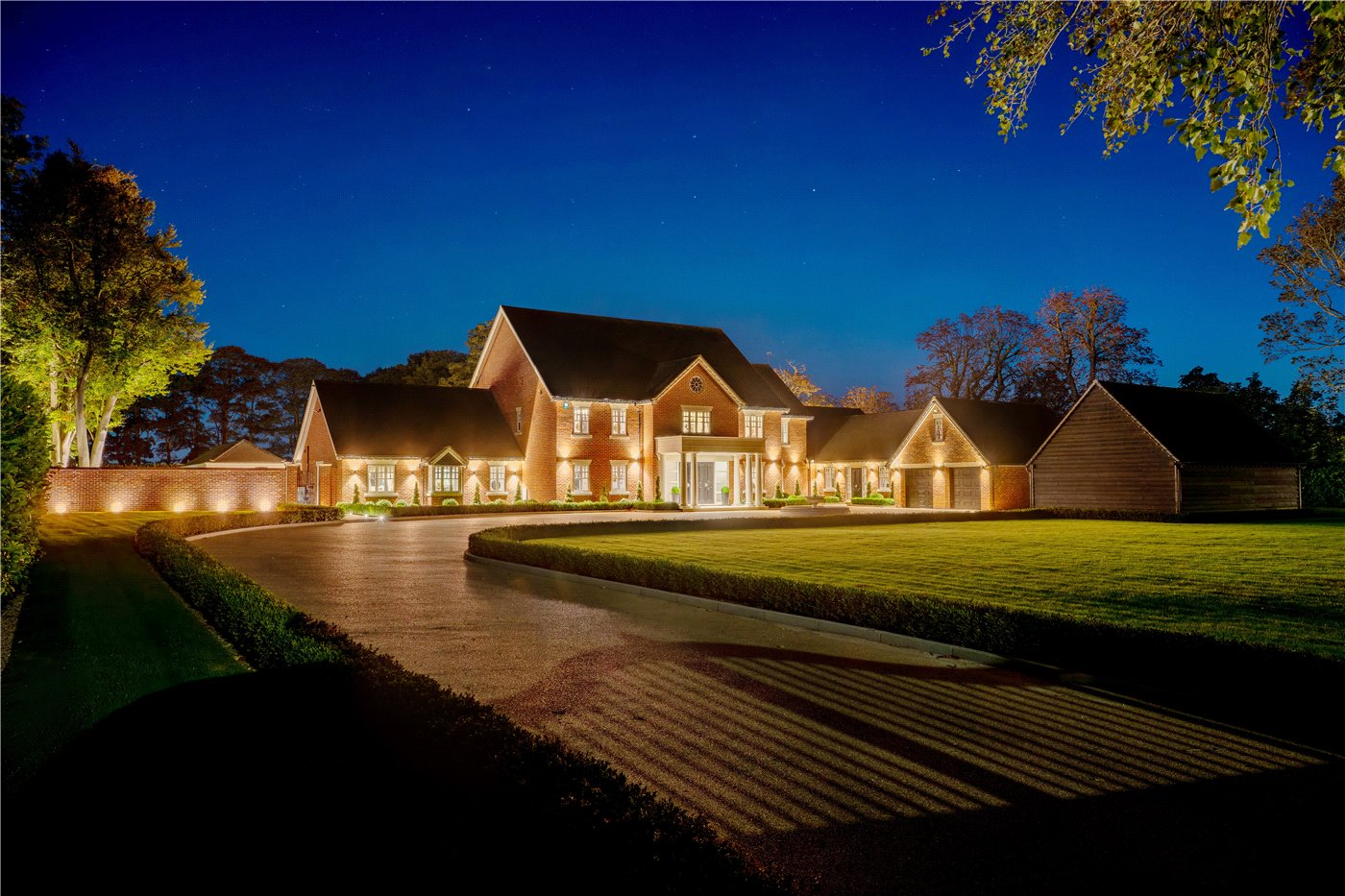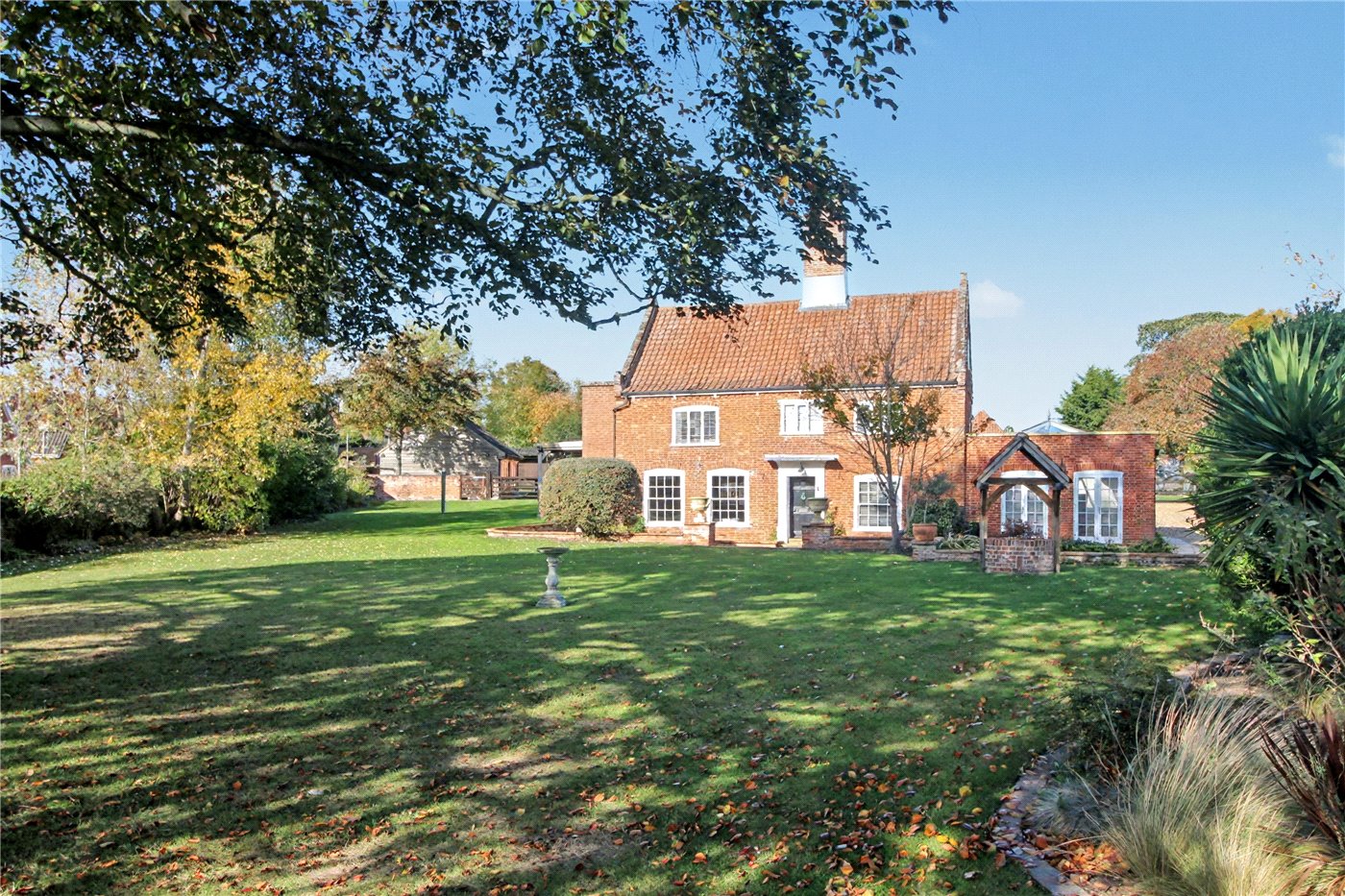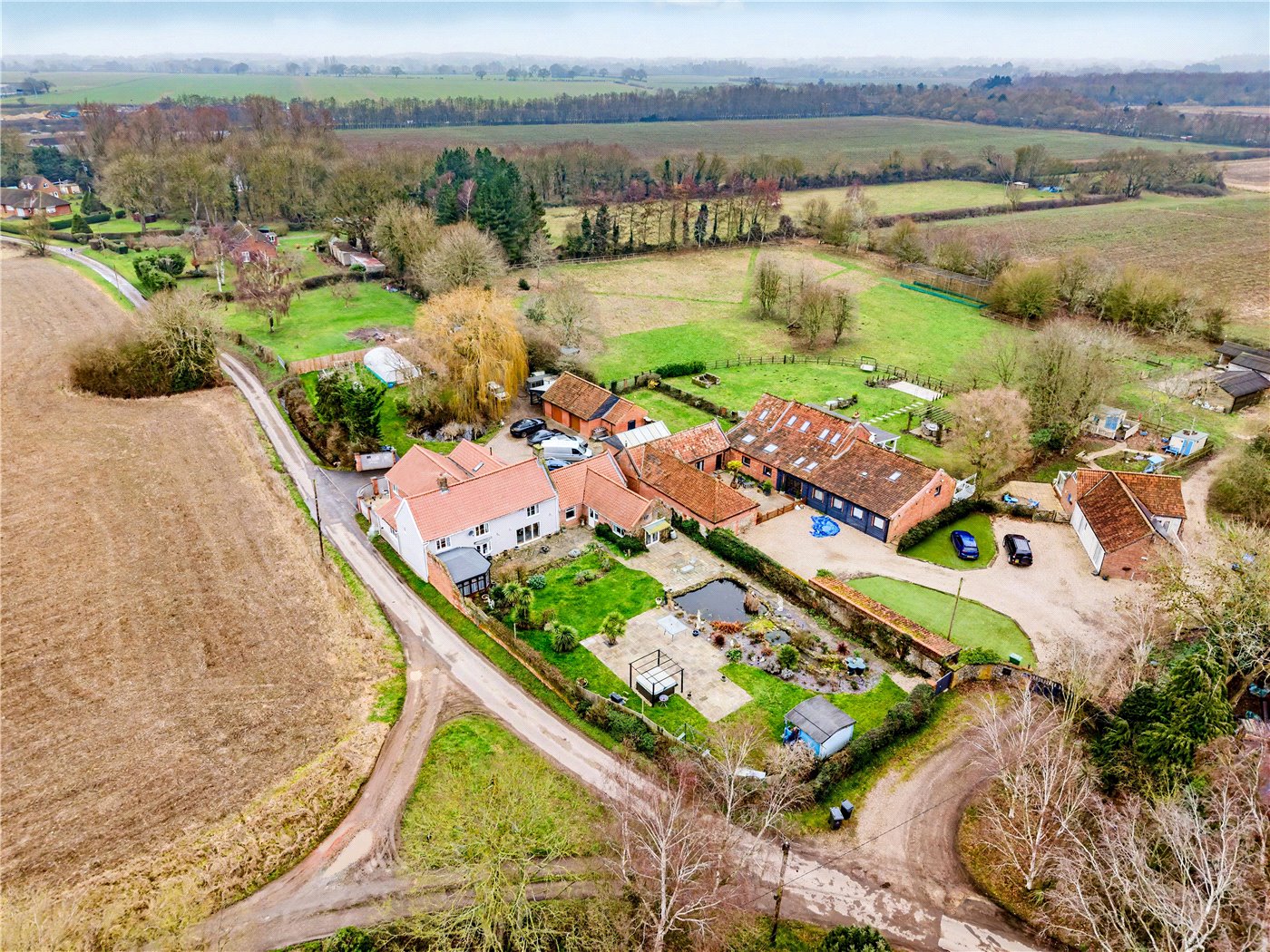Brooke Road, Seething, Norwich, Norfolk, NR15
5 bedroom house in Seething
Guide Price £775,000 Freehold
- 5
- 3
- 5
-
2574 sq ft
239 sq m -
PICTURES AND VIDEOS
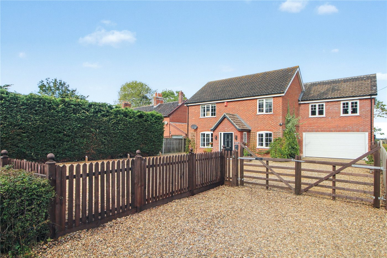
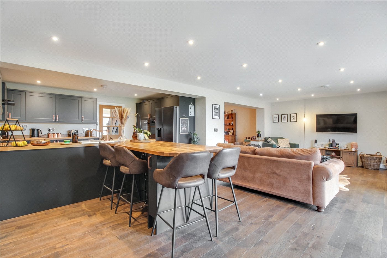
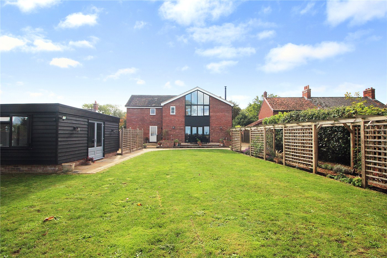
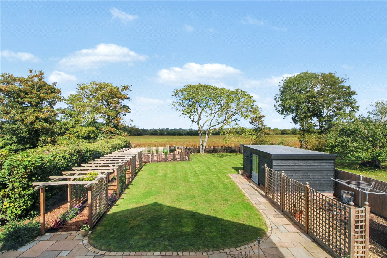
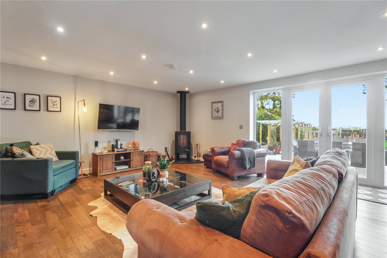
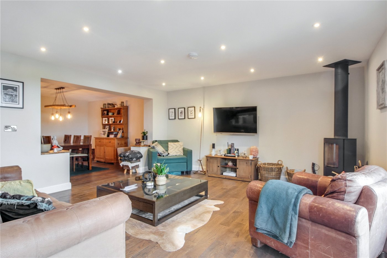
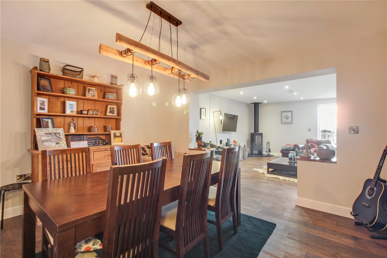
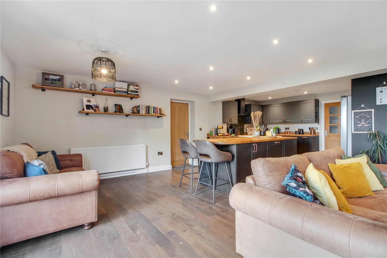
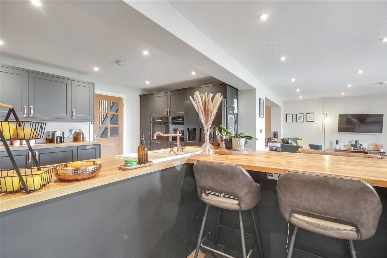
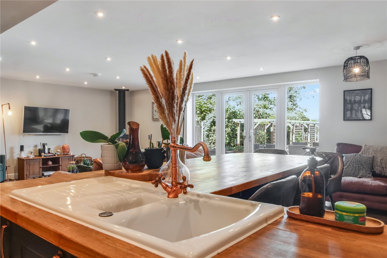
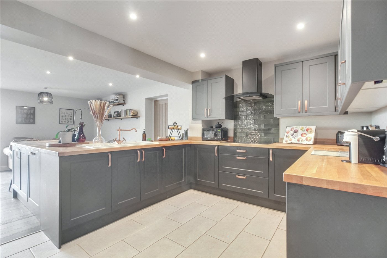
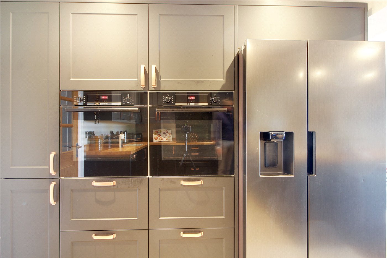
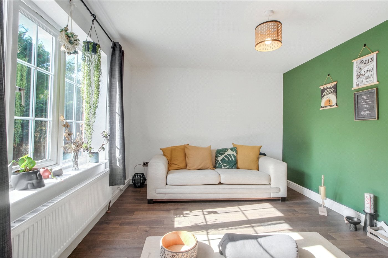
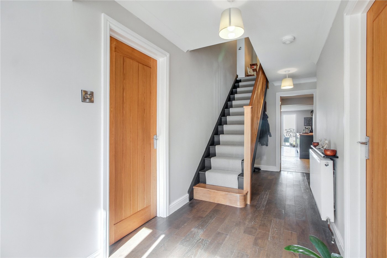
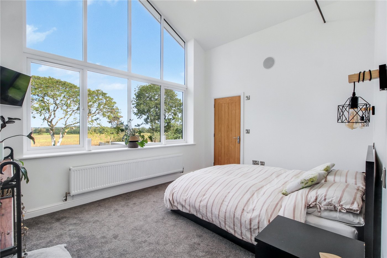
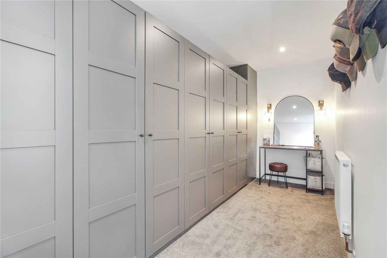
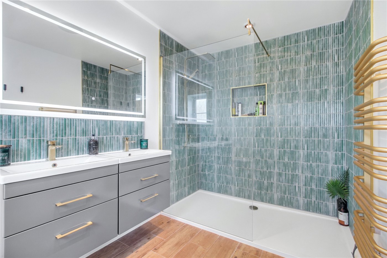
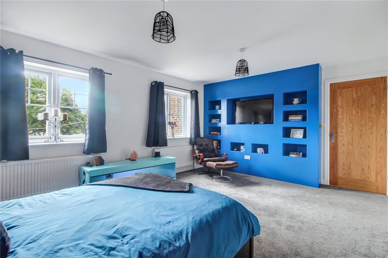
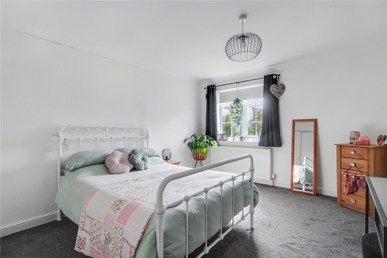
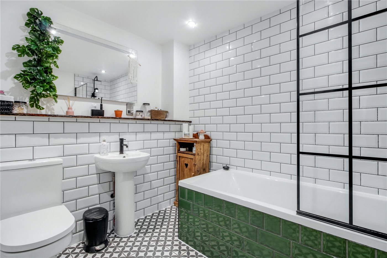
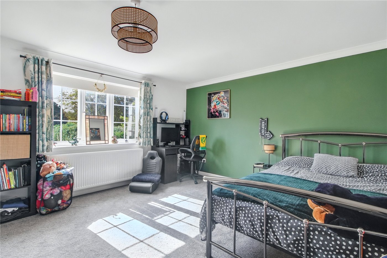
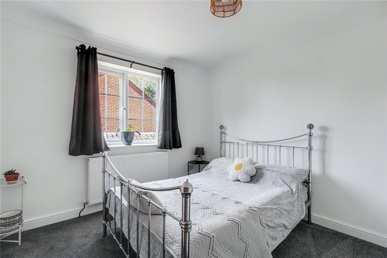
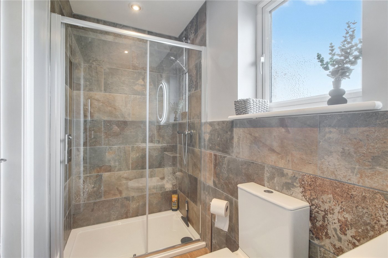
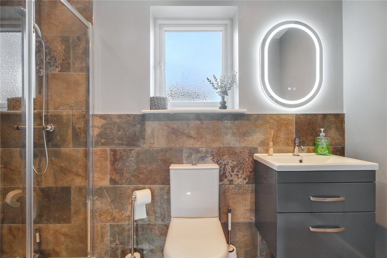
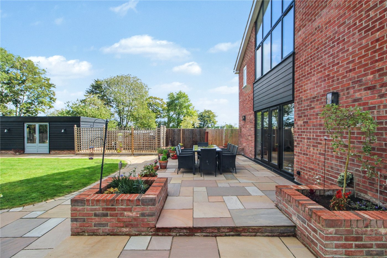
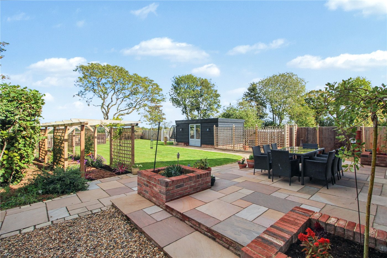
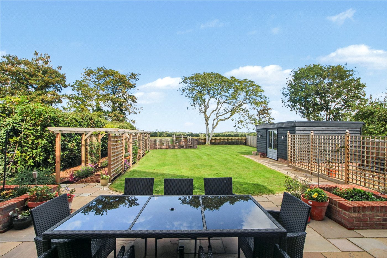
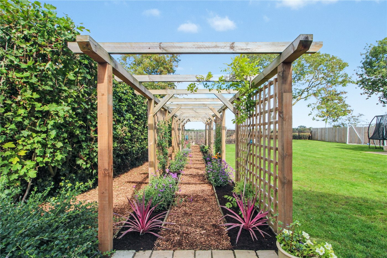
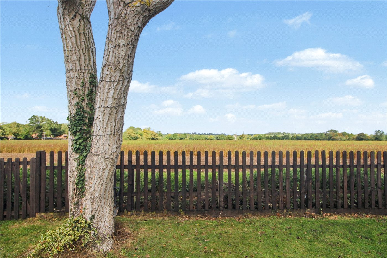
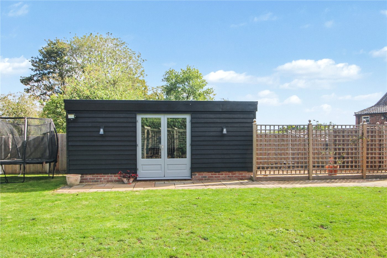
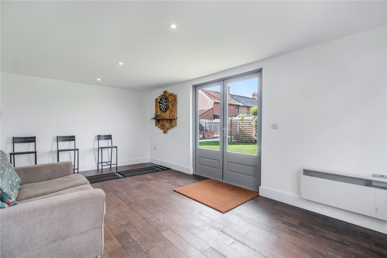
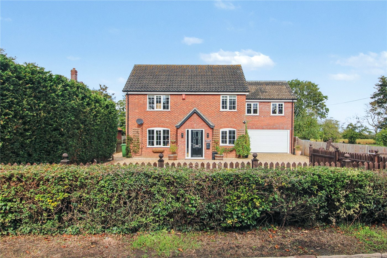
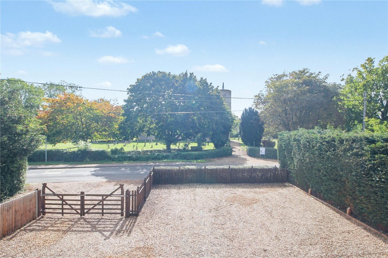
KEY FEATURES
- Guide Price £775,000 - £800,000
- No Onward Chain
- Gated Entrance, Expansive Driveway & Double Garage
- Extended Entrance Hallway Creating A Grand First Impression
- Sleek Contemporary Kitchen With High-End Integrated Appliances
- 27 Ft Kitchen/Dining/Family Space With Double Doors
- Five Double Bedrooms With Built-In Wardrobes
- Principal Suite With Vaulted Ceiling, Dressing Room & Four-Piece En-Suite
- Fully Insulated Garden Studio With Power & Light & 4 Additional Versatile Reception Rooms
- Landscaped Garden With Pergola Walkway & Farmland Views
KEY INFORMATION
- Tenure: Freehold
- Council Tax Band: D
- Local Authority: South Norfolk Council
Description
Set behind gates with a re-designed driveway, this house now delivers five double bedrooms (two en-suite), 5 reception rooms and a showpiece kitchen/dining/family space, all on a plot with stunning countryside views.
The sense of arrival is immediate, with an expansive driveway offering parking for numerous vehicles, as well as space for a motorhome or caravan, leading to a double garage with electric door and access to both the house and the garden.
Step into the extended hallway and you are welcomed by a feeling of light and space. To one side is a versatile playroom, to the other a dedicated study, perfect for those working from home and a newly fitted cloakroom.
The heart of this home is its striking kitchen, designed with sleek cabinetry, high-end integrated appliances and a breakfast bar that flows into the dining and family area. Measuring over 27ft across, this is a space made for entertaining, with double doors opening onto the terrace and views of the landscaped garden beyond. The snug provides a cosy retreat, while the main living area offers a contemporary wood-burning stove.
Upstairs, five well-proportioned double bedrooms radiate from the landing, each with built-in wardrobes. Bedroom two benefits from a walk-in wardrobe and en-suite, while the stylish family bathroom serves bedrooms three, four and five. The principal suite is an outstanding feature, with its vaulted ceiling, bespoke walk-in dressing room and luxury four-piece en-suite. The full-height window frames an uninterrupted view across the fields, flooding the room with natural light and giving this space a wonderful sense of calm.
The rear garden has been beautifully landscaped and is a true extension of the living space. A generous terrace is perfect for al fresco dining, leading to a large level lawn framed by a pergola walkway and established planting. There is a chicken run and plenty of space for children to play. Completing the garden is a fully insulated studio with power and light, ideal as a gym, creative space or second office.
With every detail considered, My-Hills is more than just a house — it is a home designed for modern living, with space to work, entertain and grow. Its combination of striking interiors, generous proportions, landscaped grounds and private countryside outlook make it one of the area’s most desirable homes.
Early viewing is highly recommended to fully appreciate all that this property offers. Offered chain free.
Discover Seething;
Seething is a quintessential South Norfolk village that blends countryside charm with excellent connectivity. Known for its welcoming community, village events and open rural outlooks, Seething offers a slower pace of life without isolation. The village is home to its own primary school, a thriving community spirit and well-regarded local pubs nearby. The historic Seething Control Tower Museum provides a unique glimpse into local history, while nearby Loddon offers a wider range of shops, cafés and riverside walks. Norwich city centre is less than twenty minutes away, making commuting, shopping and nights out wonderfully convenient. For those who love the outdoors, miles of quiet country lanes, cycling routes and easy access to the Norfolk Broads are right on the doorstep.
Additional Information:
Council Tax Band - D
Local Authority - South Norfolk Council
Tenure: Freehold
We have been advised that the property is connected to mains water, electricity, oil fired central heating and private drainage.
Winkworth wishes to inform prospective buyers and tenants that these particulars are a guide and act as information only. All our details are given in good faith and believed to be correct at the time of printing but they don’t form part of an offer or contract. No Winkworth employee has authority to make or give any representation or warranty in relation to this property. All fixtures and fittings, whether fitted or not are deemed removable by the vendor unless stated otherwise and room sizes are measured between internal wall surfaces, including furnishings. The services, systems and appliances have not been tested, and no guarantee as to their operability or efficiency can be given.
Marketed by
Winkworth Poringland
Properties for sale in PoringlandArrange a Viewing
Fill in the form below to arrange your property viewing.
Mortgage Calculator
Fill in the details below to estimate your monthly repayments:
Approximate monthly repayment:
For more information, please contact Winkworth's mortgage partner, Trinity Financial, on +44 (0)20 7267 9399 and speak to the Trinity team.
Stamp Duty Calculator
Fill in the details below to estimate your stamp duty
The above calculator above is for general interest only and should not be relied upon
Meet the Team
With over 100 years of combined experience, our Poringland team offer unrivalled local knowledge and a genuine passion for property. Since opening in 2018, we’ve proudly supported more local schools, events and community initiatives than any other agent in the area — because community isn’t just part of what we do, it’s who we are. As market leaders, we’re committed to delivering exceptional service and care to every customer. Whether you’re buying, selling, renting, lettings or simply exploring your next move, pop into our office for a coffee and a warm welcome.
See all team members