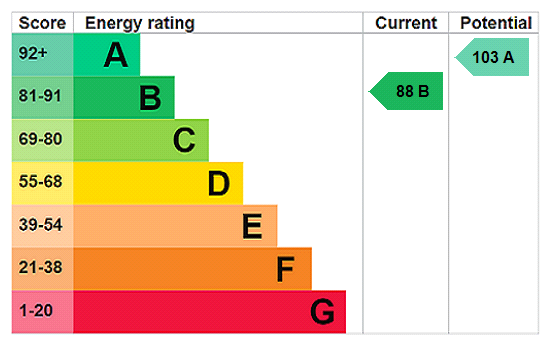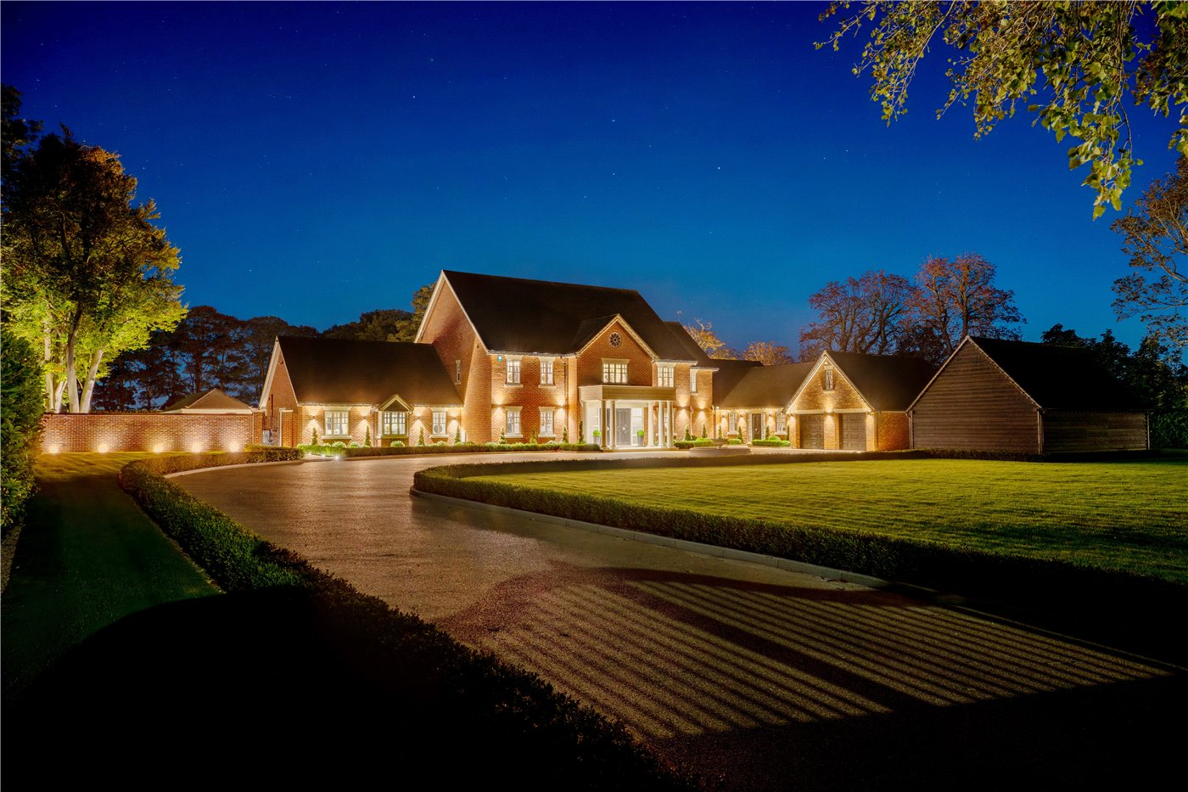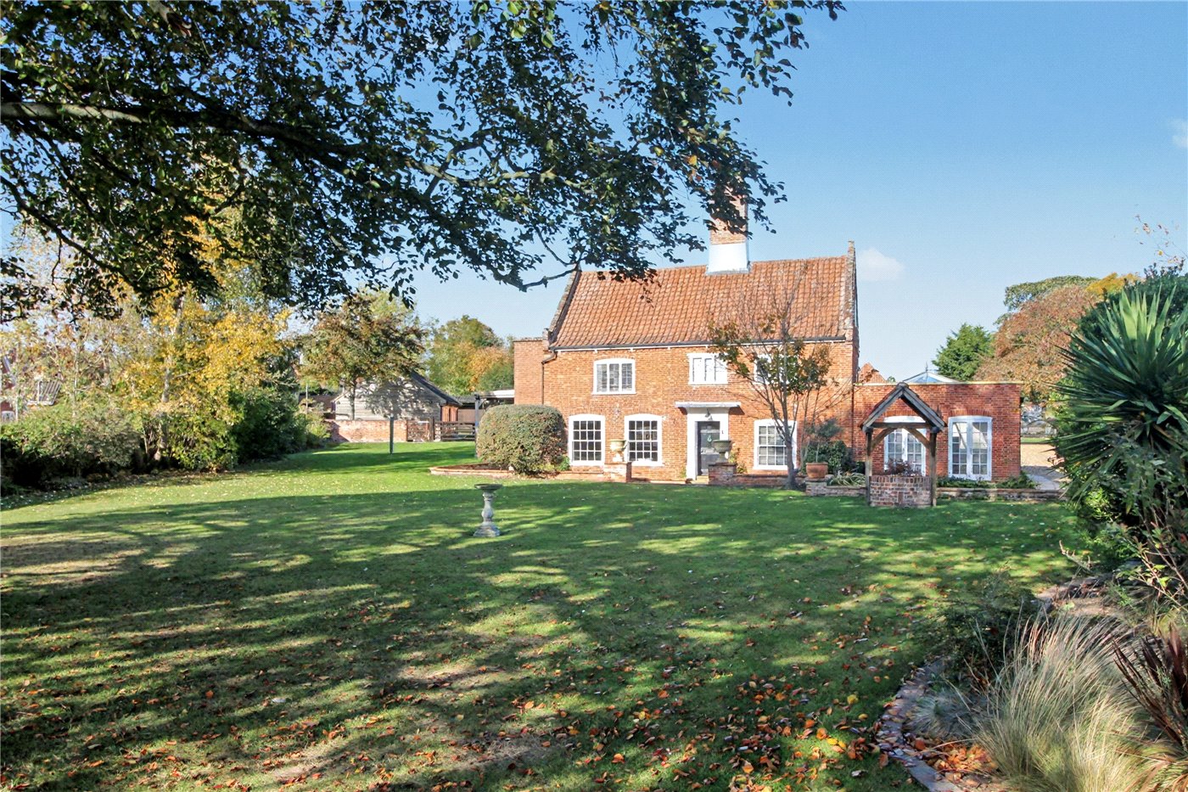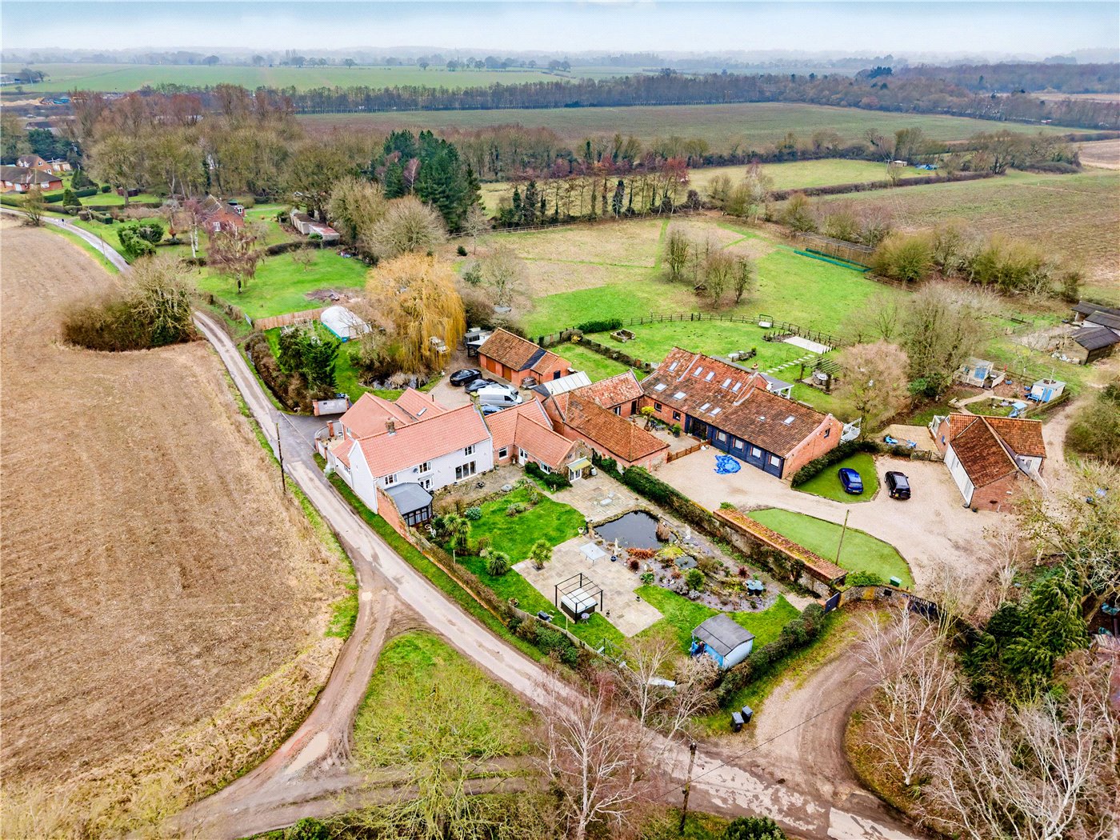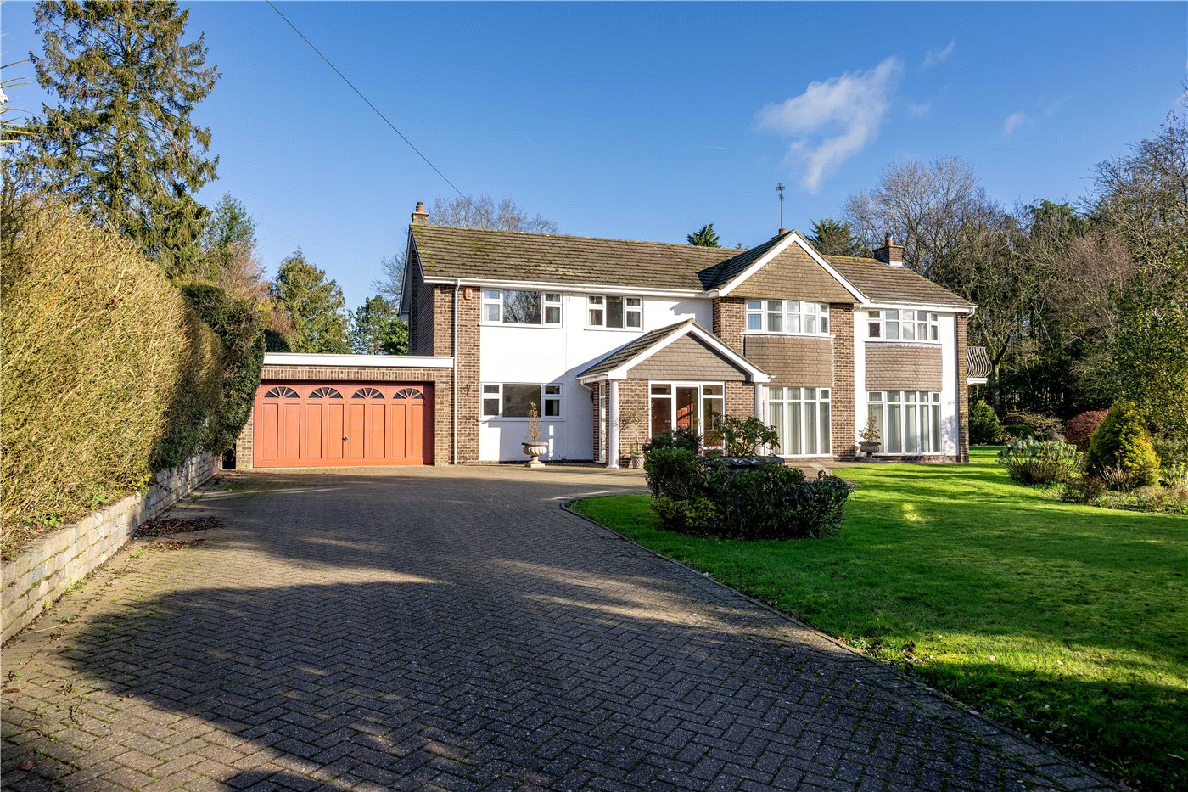The Street Kirby Road, Kirby Bedon, Norwich, Norfolk, NR14
5 bedroom house in Kirby Bedon
Offers over £725,000 Freehold
- 5
- 3
- 4
-
3015 sq ft
280 sq m -
PICTURES AND VIDEOS
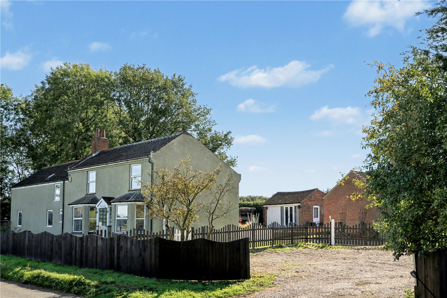
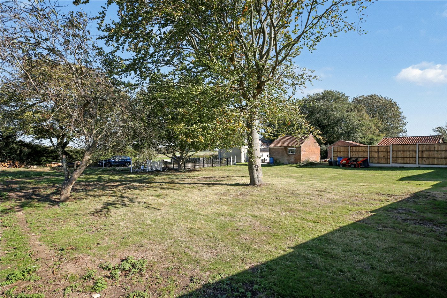
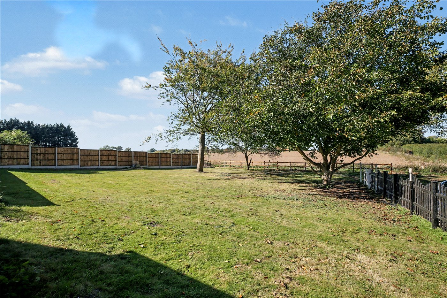
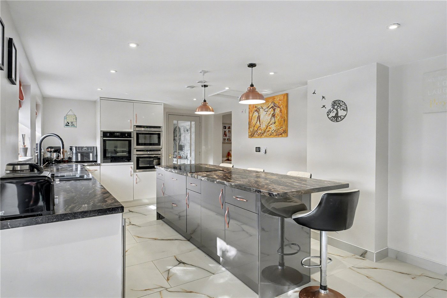
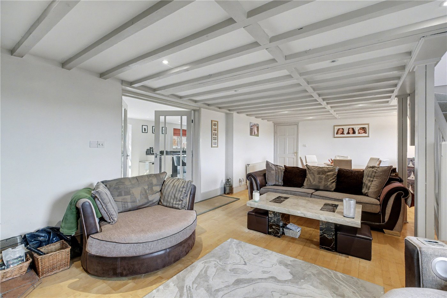
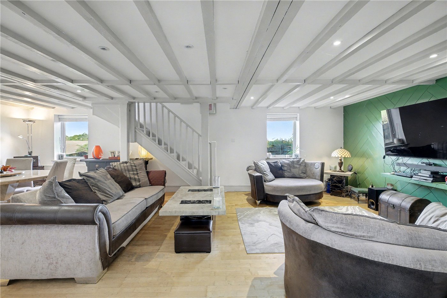
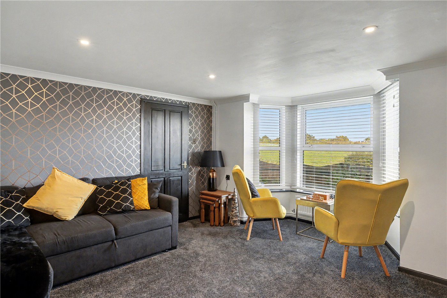
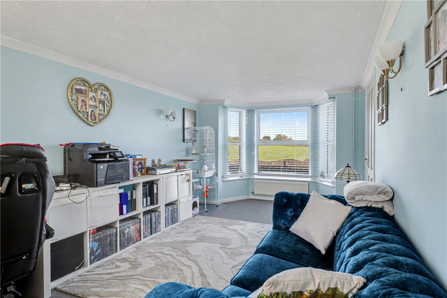
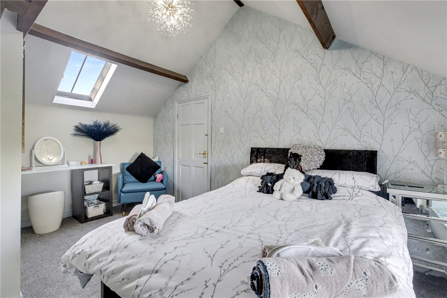
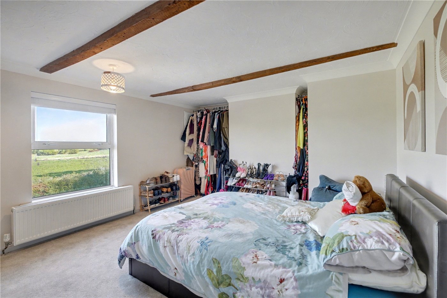
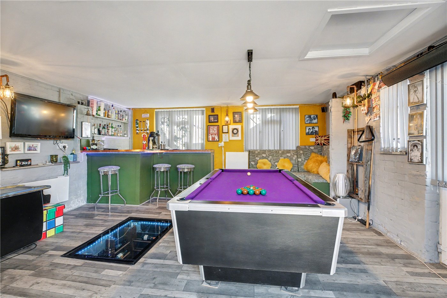
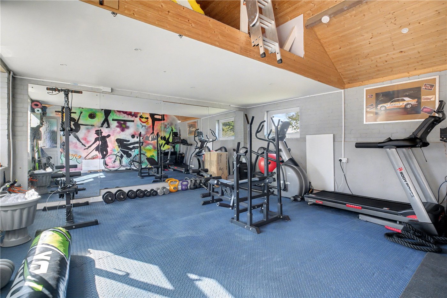
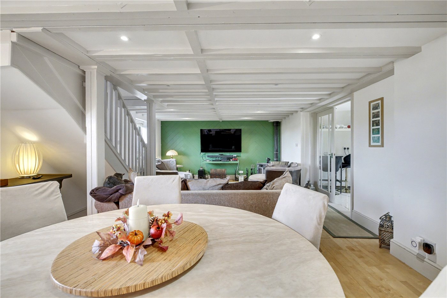
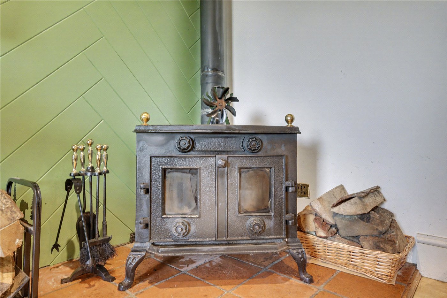
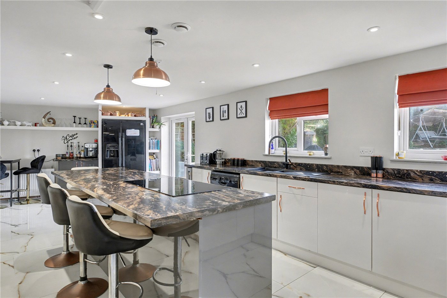
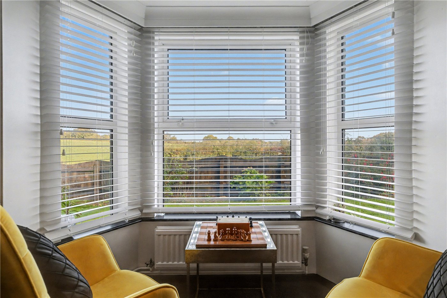
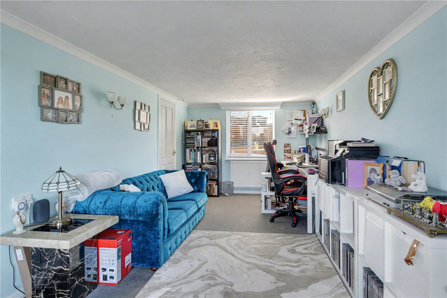
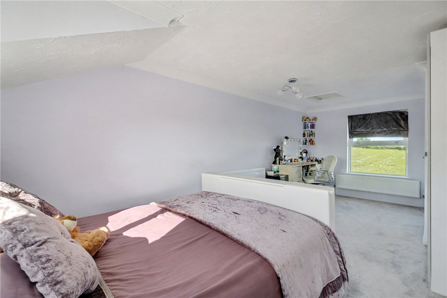
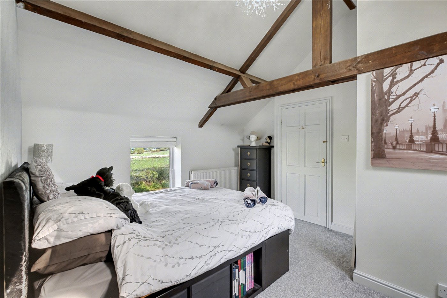
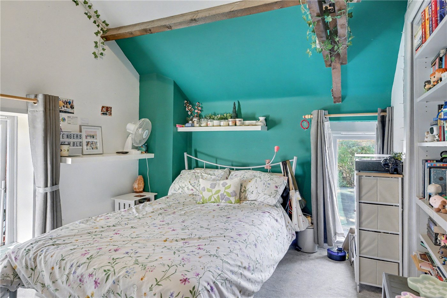
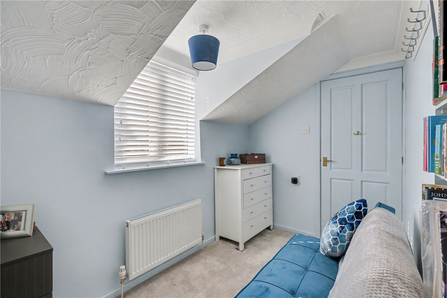
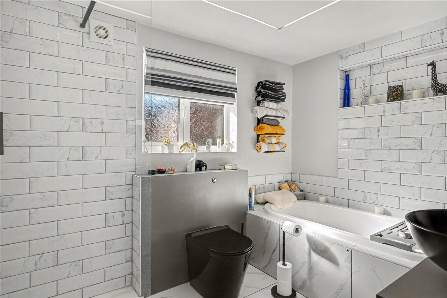
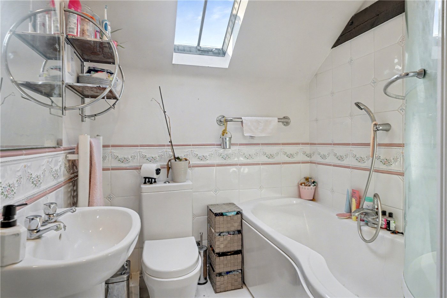
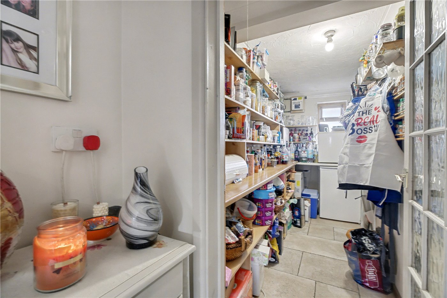
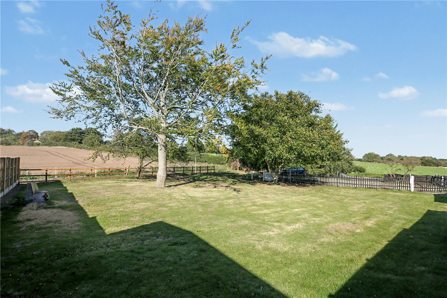
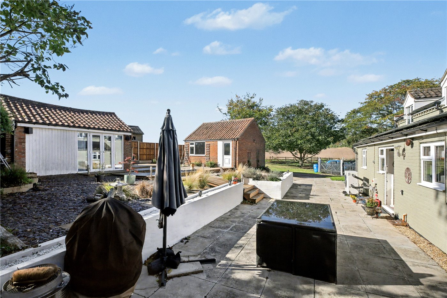
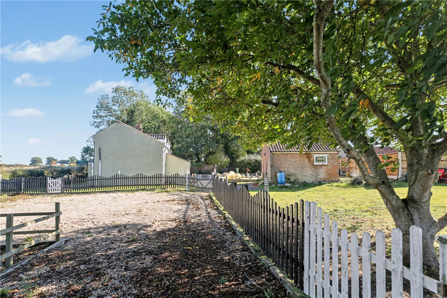
KEY FEATURES
- Stunning Plot With Rolling Field Views
- Fully Refurbished And Extended Home Finished To A High Standard
- Stunning Open-Plan Kitchen / Diner With Underfloor Heating
- Elegant Lounge With Wood Burner And Garden Access
- Luxury Bathroom With Underfloor Heating
- Flexible Layout With Two Staircases
- Five Bedrooms Including Principal Suite With En-Suite
- Converted Outbuildings Offering Bar, Games Room And Gym
- Spacious Gravel Driveway With Ample Parking
- Peaceful Village Setting Just Five Miles From Norwich
KEY INFORMATION
- Tenure: Freehold
- Council Tax Band: E
- Local Authority: South Norfolk Council
Description
Fully refurbished, remodelled, and extended to an impeccable standard by the current owners, The Firs seamlessly blends timeless period charm with cutting-edge modern living. Every detail has been carefully considered, preserving features such as the original cast-iron wood burner while introducing premium additions including solar panels, air source heating, and underfloor heating in the luxurious new bathroom.
At the heart of the home lies a stunning open-plan kitchen/ diner with under floor heating is a true showpiece for modern living. Designed for both entertaining and everyday comfort, this space features extensive fitted cabinetry, integrated high-spec appliances, and effortless flow into the surrounding living areas. Double doors open directly onto the generous garden, while further doors lead to a cosy lounge with a charming corner wood burner.
The versatile layout caters to a variety of lifestyles. A newly fitted bathroom with underfloor heating provides everyday luxury, while the elegant bay-fronted drawing room offers a refined setting for formal occasions. A second bay-fronted room makes an ideal family snug or home office, offering flexibility for work or relaxation. Practical needs are well met with a dedicated utility room, walk-in pantry, and two separate staircases providing access to the first floor, perfect for family privacy or multi-generational living.
Upstairs, the principal bedroom suite offers a private retreat complete with a stylish en-suite. Four further bedrooms provide excellent accommodation for family and guests, served by a contemporary family bathroom and a separate study. The dual-staircase design creates a natural zoning of spaces, ideal for independent living arrangements or visiting relatives.
Outside, the property continues to impress. The extensive lawns and mature garden, framed by traditional picket fencing and centred around a beautiful walnut tree plus a plum and greengage tree which provides an idyllic and secluded setting. A large gravelled driveway and turning area offer abundant parking, a rare find in a village location, and enhance the sense of space and privacy.
Adding further appeal are two beautifully converted Norfolk red-brick outbuildings. One serves as a bespoke bar and games room, complete with a glass-topped wine cellar; a perfect nod to the nearby Winbirri Vineyard. The second offers a versatile home gym or dance studio with a mezzanine snug/guest room, ideal for teenagers or visitors seeking a little independence.
The Firs is far more than a home, it’s a lifestyle. Combining period elegance, modern efficiency, and exceptional versatility, this is a truly distinctive property suited to family life, multi-generational living, or even home-business use.
Discovering Kirby Bedon:
The sought-after village of Kirby Bedon offers peaceful rural living just five miles southeast of Norwich via the A146. Direct bus routes serve local schools and the city centre, while the area’s scenic footpaths are popular with walkers. Nearby, the renowned Water’s Edge Restaurant & Bar provides fine dining on the River Yare; one of Norfolk’s true hidden gems.
Additional Information -
Council Tax Band - E
Local Authority - South Norfolk Council
We have been advised that the property is connected to water, electric, oil fired central heating and solar panels which stores the electricity.
Winkworth wishes to inform prospective buyers and tenants that these particulars are a guide and act as information only. All our details are given in good faith and believed to be correct at the time of printing but they don’t form part of an offer or contract. No Winkworth employee has authority to make or give any representation or warranty in relation to this property. All fixtures and fittings, whether fitted or not are deemed removable by the vendor unless stated otherwise and room sizes are measured between internal wall surfaces, including furnishings. The services, systems and appliances have not been tested, and no guarantee as to their operability or efficiency can be given.
Marketed by
Winkworth Poringland
Properties for sale in PoringlandArrange a Viewing
Fill in the form below to arrange your property viewing.
Mortgage Calculator
Fill in the details below to estimate your monthly repayments:
Approximate monthly repayment:
For more information, please contact Winkworth's mortgage partner, Trinity Financial, on +44 (0)20 7267 9399 and speak to the Trinity team.
Stamp Duty Calculator
Fill in the details below to estimate your stamp duty
The above calculator above is for general interest only and should not be relied upon
Meet the Team
With over 100 years of combined experience, our Poringland team offer unrivalled local knowledge and a genuine passion for property. Since opening in 2018, we’ve proudly supported more local schools, events and community initiatives than any other agent in the area — because community isn’t just part of what we do, it’s who we are. As market leaders, we’re committed to delivering exceptional service and care to every customer. Whether you’re buying, selling, renting, lettings or simply exploring your next move, pop into our office for a coffee and a warm welcome.
See all team members