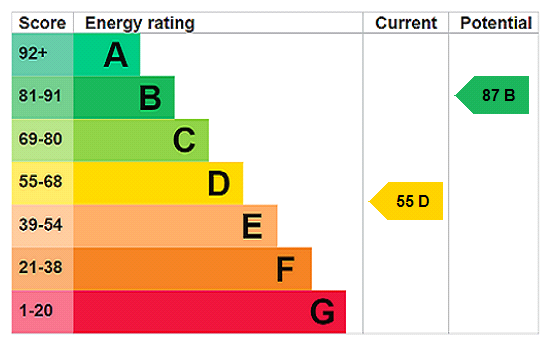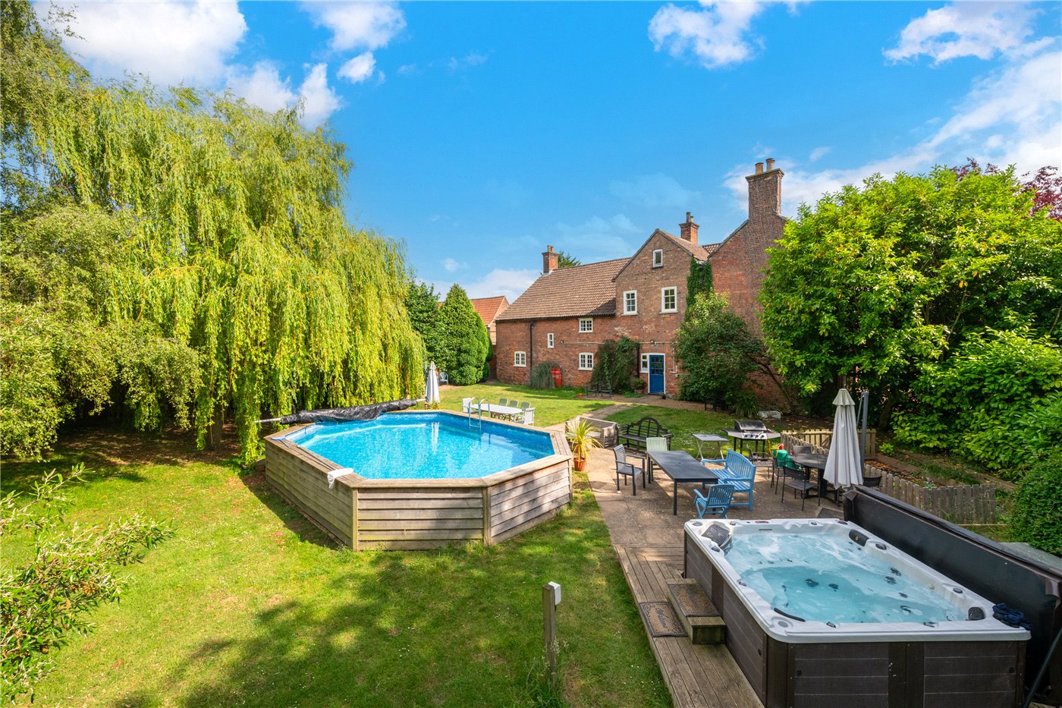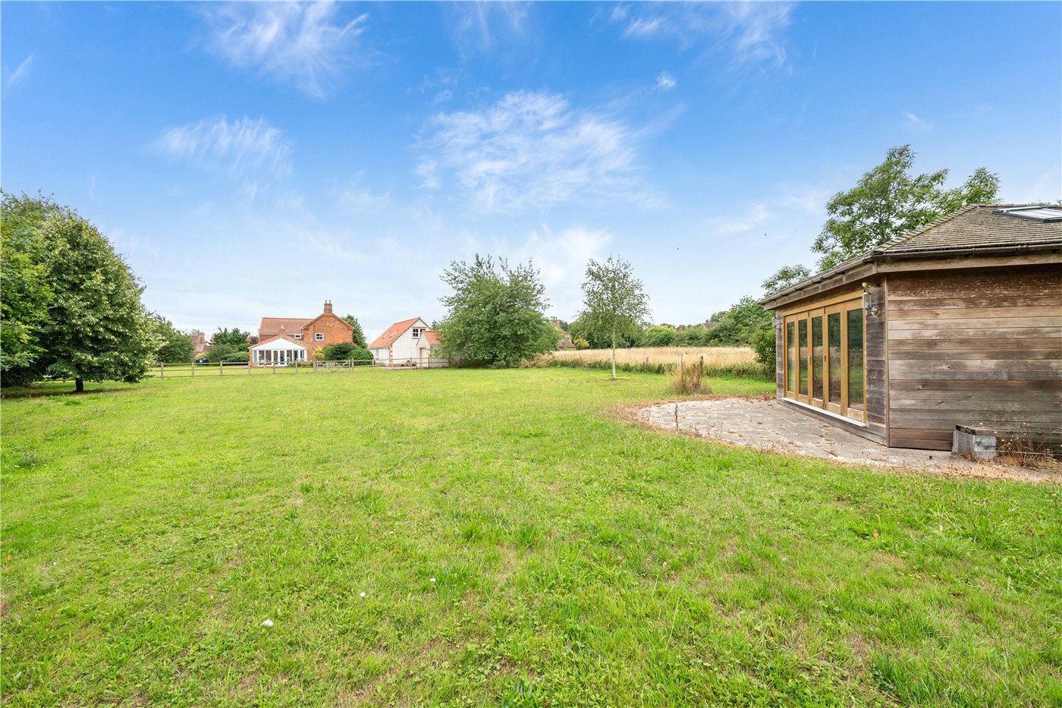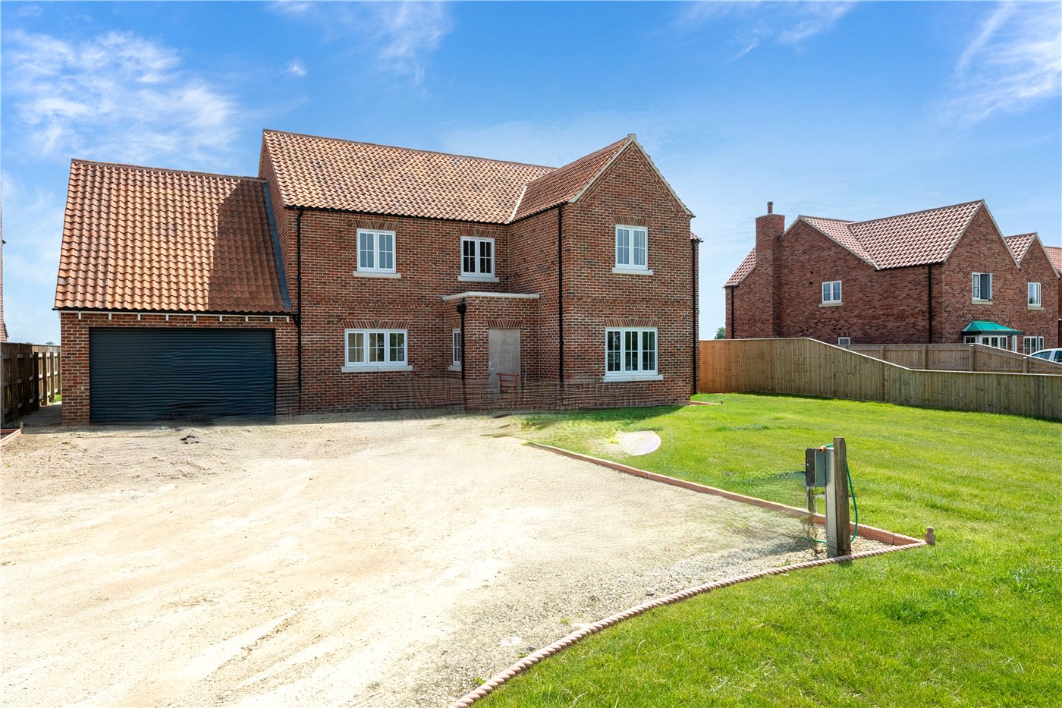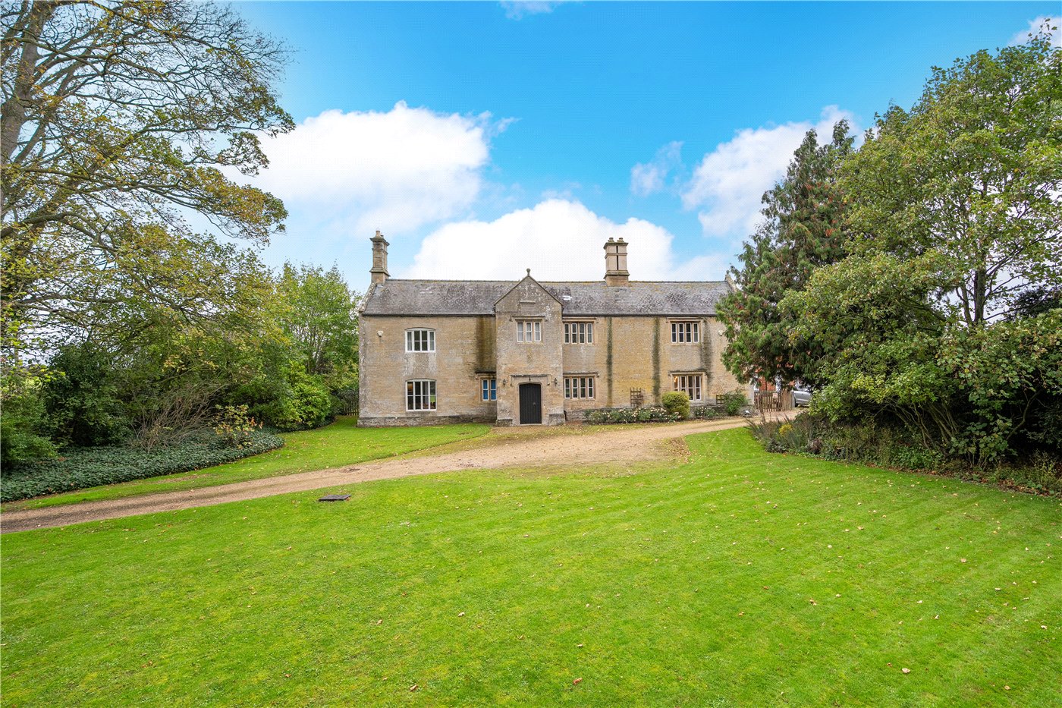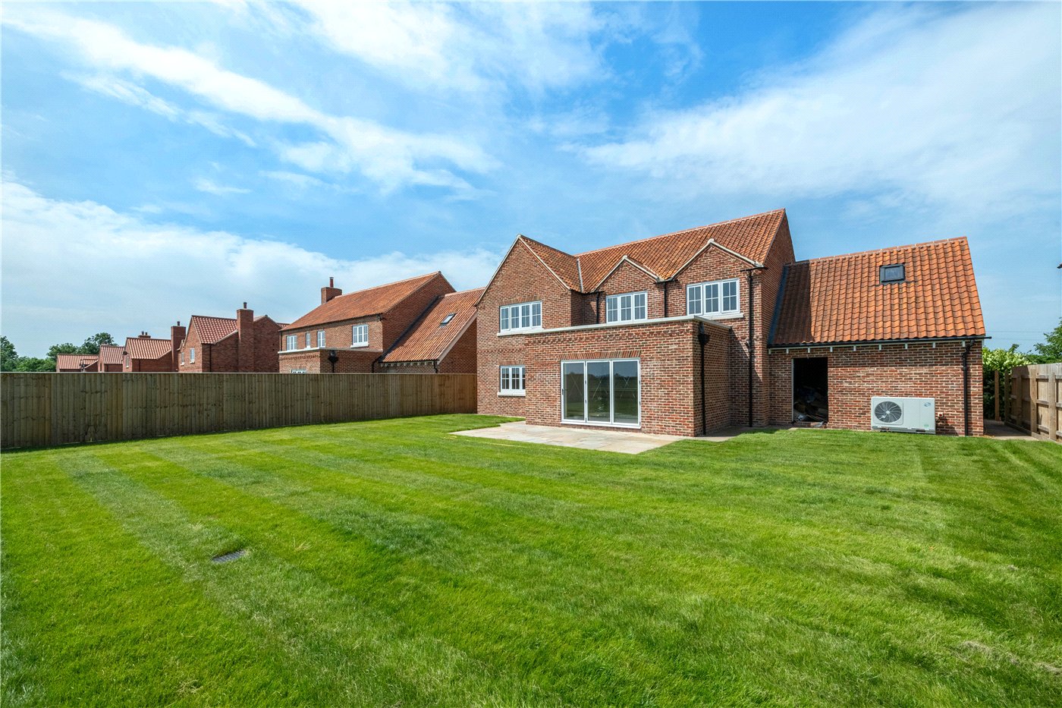Tarry Hill, Swineshead, Boston, Lincolnshire, PE20
4 bedroom house in Swineshead
£425,000 Freehold
- 4
- 1
- 2
PICTURES AND VIDEOS
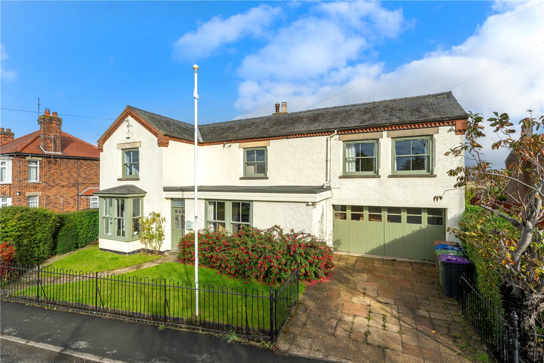
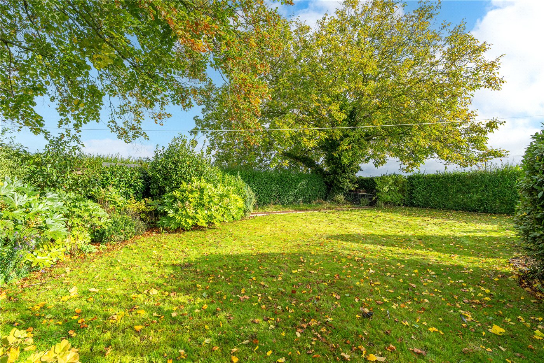
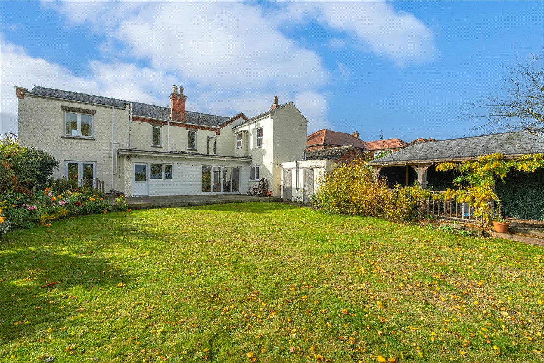
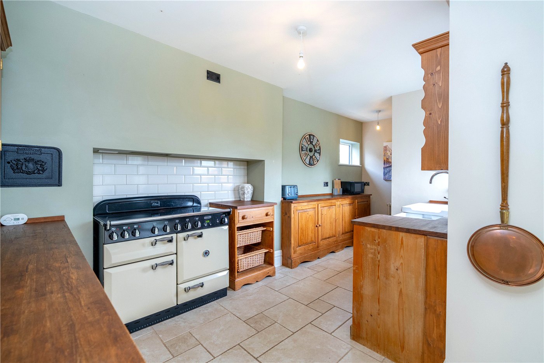
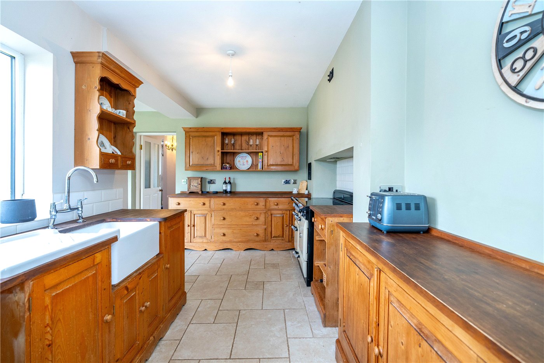
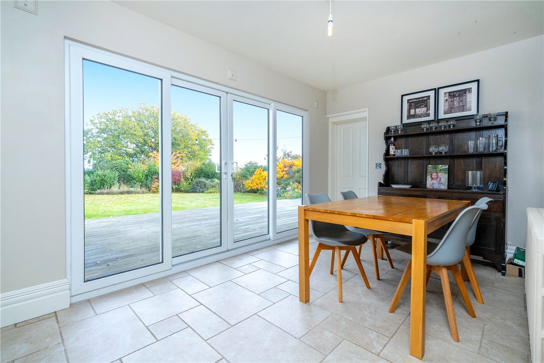
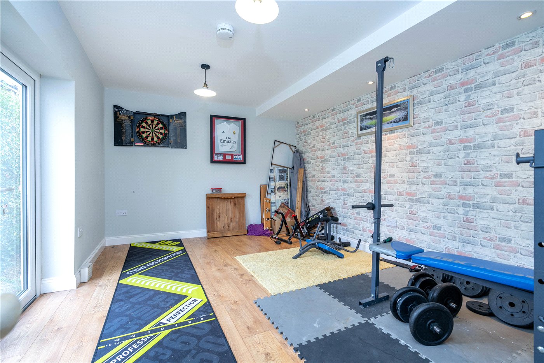
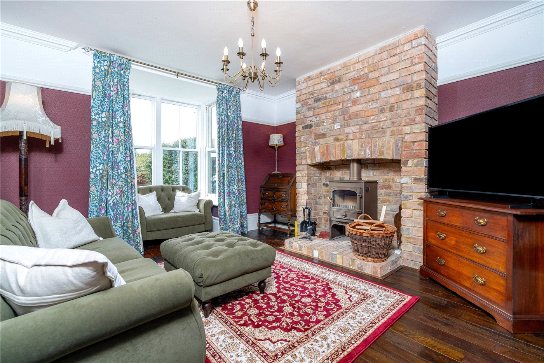
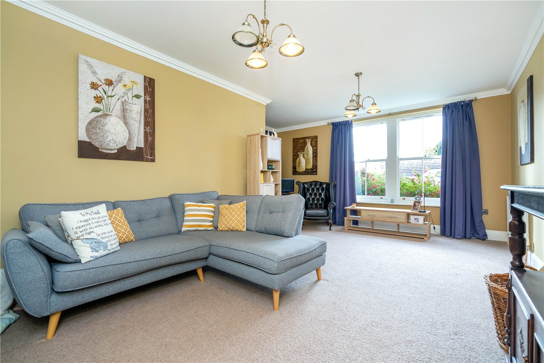
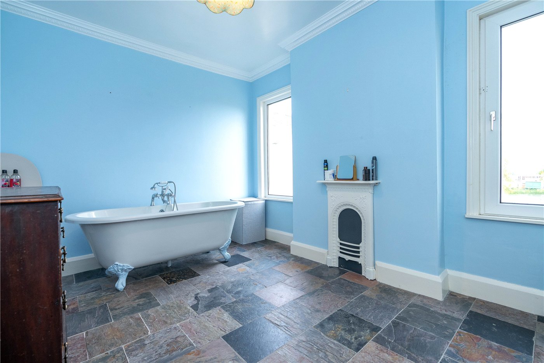
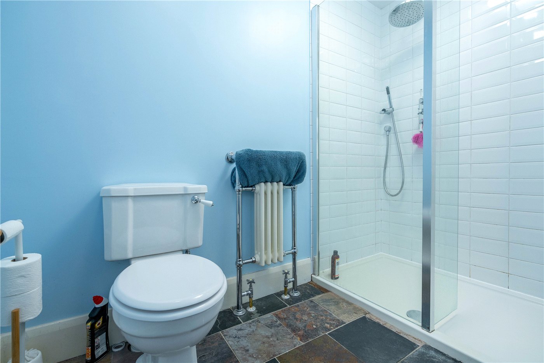
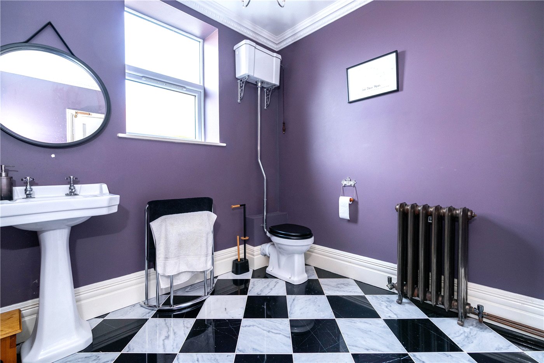
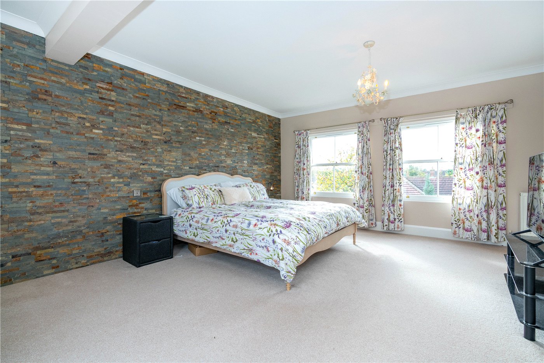
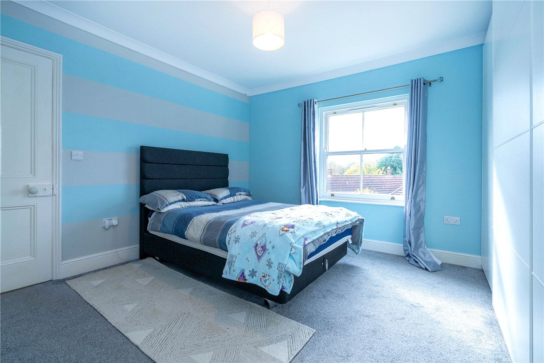
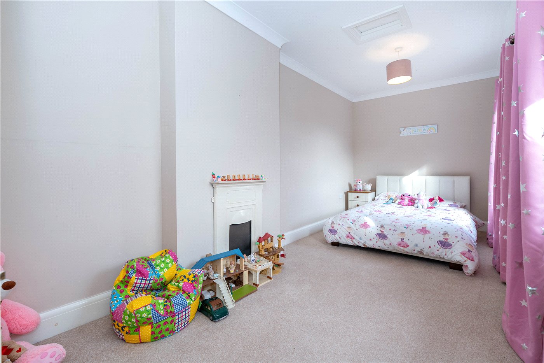
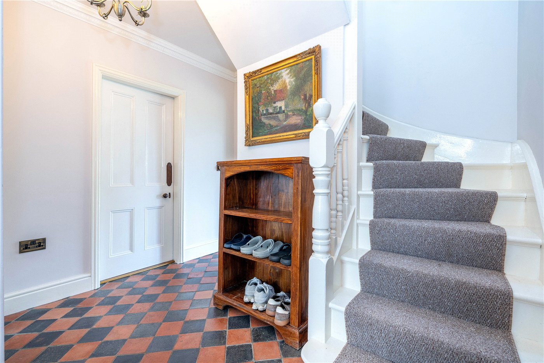
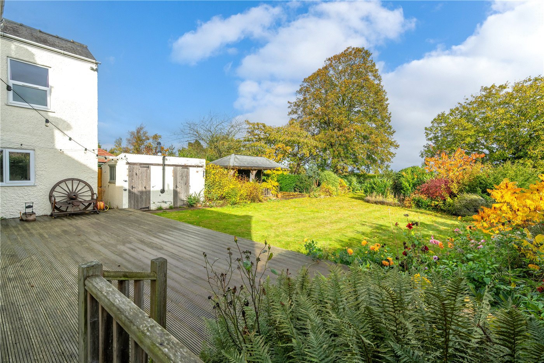
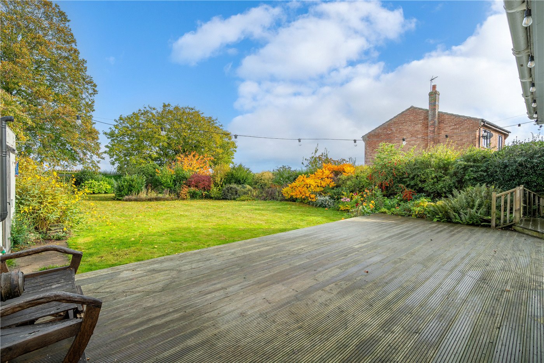
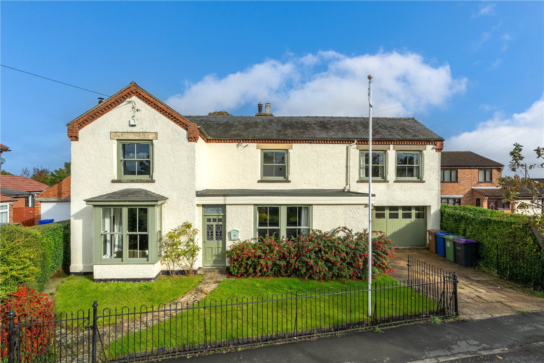
KEY FEATURES
- Attractive Detached Period Home
- Over 2,300 Sq. Ft. Of Versatile Living Space
- Two Spacious Reception Rooms With Log Burners
- Farmhouse-Style Kitchen With Range Cooker
- Bright Dining Area With Bi-Fold Doors To Garden
- Large Studio Ideal For Gym Or Home Office
- Four Generous Bedrooms
- Stylish Family Bathroom With Freestanding Bath
- Beautiful Mature Gardens With Decking And Pergola
- Driveway Parking, Garage And Outbuildings
- Full Of Character And Period Charm
KEY INFORMATION
- Tenure: Freehold
Description
Inside, the entrance hall sets the tone with its original tiled floor and curved staircase. There are two generous reception rooms, including a cosy sitting room with exposed brick fireplace and wood-burning stove, and a bright, spacious lounge that also features a log burner. The kitchen has a lovely farmhouse feel with solid wood units, a range cooker and Belfast sink, opening into a light dining area with bi-fold doors that lead straight out to the garden. There is also a useful utility room, pantry and ground floor cloakroom, while the large studio offers excellent versatility for use as a gym, playroom or home office.
Upstairs, there are four good sized bedrooms. The main bedroom is particularly impressive, with dual aspect windows and a feature wall. The family bathroom includes a traditional claw-foot bath and separate shower.
Outside, the rear garden is a real highlight. It is large, private and well maintained, with mature trees, borders and a wide decked area that is perfect for entertaining. There is also a covered seating area, storage sheds, and parking to the front leading to the garage.
This is a lovely period home that offers space, character and flexibility, all within walking distance of village amenities, schools and transport links.
Rooms and Accommodations
- Entrance Hall
- Cloakroom
- 2.5m x 2.41m
- Kitchen/Diner
- 4.55m x 2.74m
- Utility Room
- Lounge/Diner
- 6.32m x 5.03m
- Sitting Room
- 4.01m x 3.9m
- Studio
- Store Room
- Bedroom 1
- 5.33m x 5.23m
- Bedroom 2
- 3.96m x 3.96m
- Bedroom 3
- Bedroom 4
- Bathroom
Utilities
- Electricity Supply: Mains Supply
- Water Supply: Mains Supply
- Sewerage: Mains Supply
- Heating: Oil, Wood Burner
- Broadband: FTTP
- Mobile Coverage: Yes
Marketed by
Winkworth Sleaford
Properties for sale in SleafordArrange a Viewing
Fill in the form below to arrange your property viewing.
Mortgage Calculator
Fill in the details below to estimate your monthly repayments:
Approximate monthly repayment:
For more information, please contact Winkworth's mortgage partner, Trinity Financial, on +44 (0)20 7267 9399 and speak to the Trinity team.
Stamp Duty Calculator
Fill in the details below to estimate your stamp duty
The above calculator above is for general interest only and should not be relied upon
Meet the Team
Our team are here to support and advise our customers when they need it most. We understand that buying, selling, letting or renting can be daunting and often emotionally meaningful. We are there, when it matters, to make the journey as stress-free as possible.
See all team members