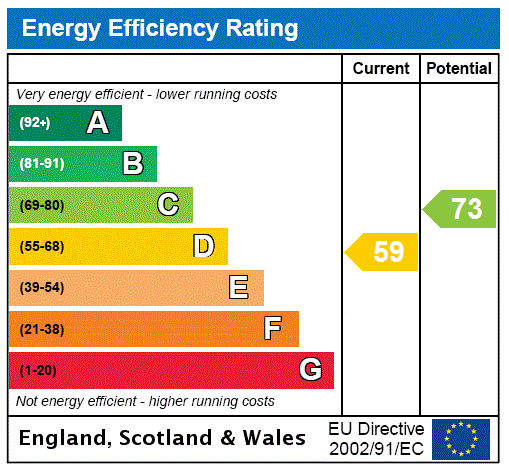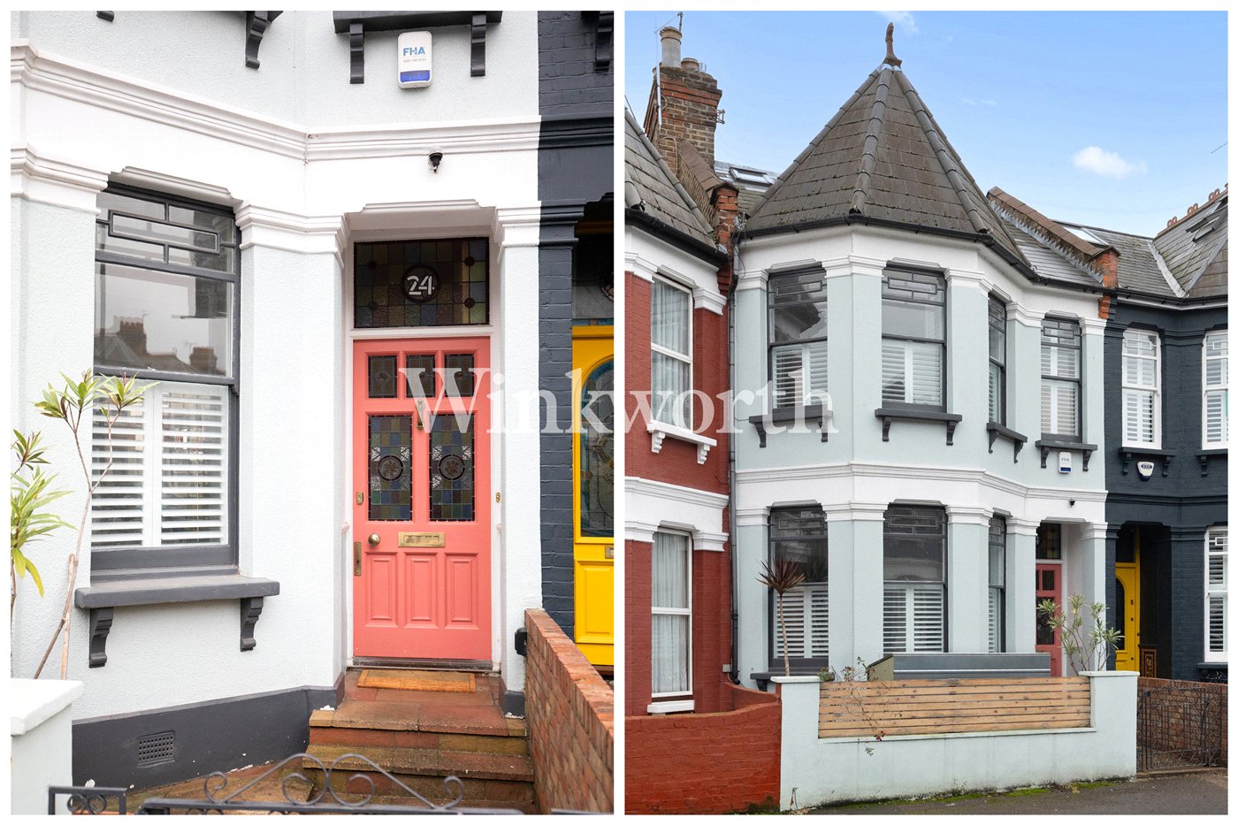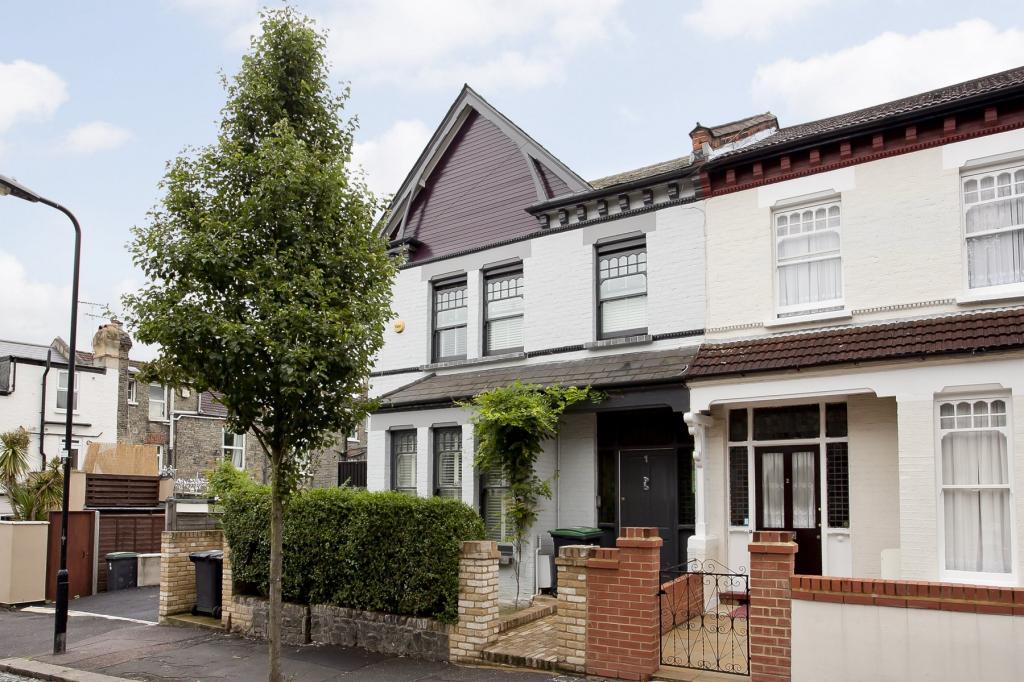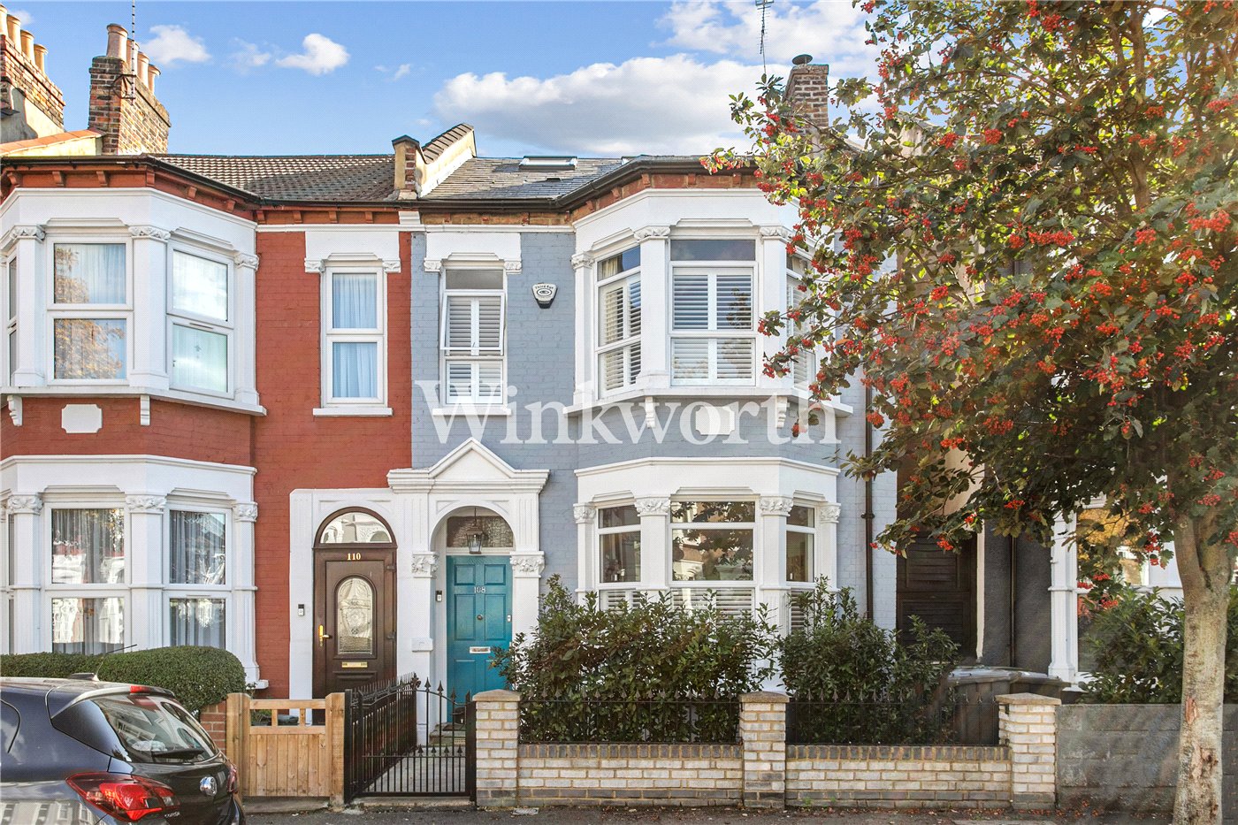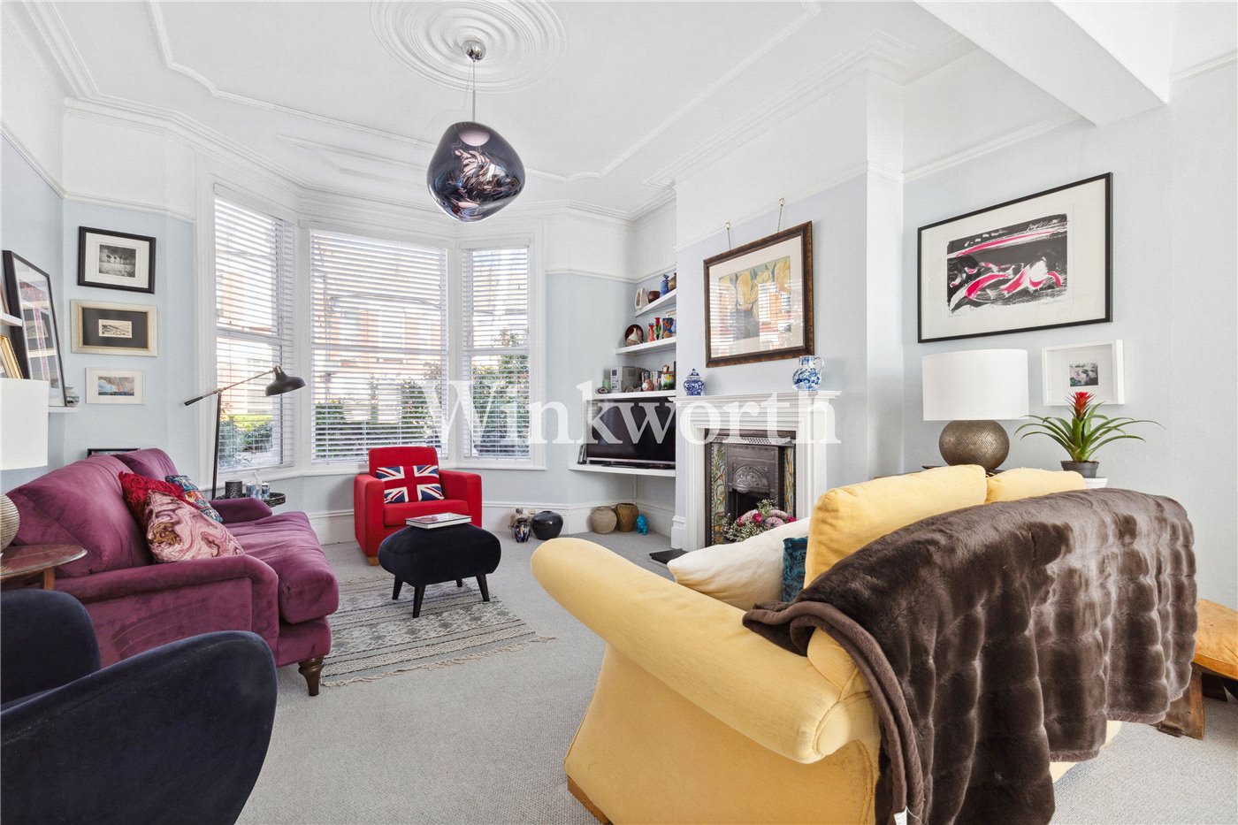Sold
Sylvan Avenue, London, N22
4 bedroom house in London
Guide Price £895,000 Freehold
- 4
- 3
- 2
-
1939 sq ft
180 sq m -
PICTURES AND VIDEOS

































KEY FEATURES
- 1939 Sq. Ft / 180.11 Sq.M
- Four Double Bedrooms
- Semi Detached Edwardian House
- Period Features
- Arranged Over Three Levels
- Stunning Loft Coversion
- 35 ft. Garden
- Many Orignal Features
- Excellent Transport
- Close To Excellent Schools
KEY INFORMATION
- Tenure: Freehold
Description
This attractive semi-detached, four-bedroom Edwardian terraced house is set over three levels and stands on Sylvan Avenue, a quiet and much-loved street in N22.
This family home has been thoughtfully extended into the loft space to create a stunning master suite complete with bedroom and luxury shower room, creating a wonderful home measuring 1939 Sq. Ft / 180.11 Sq.M over three levels.
As you approach the house, you are met with a handsome bay fronted façade behind an evergreen hedge. The classical Edwardian front door gives way to a welcoming entrance hall complete with geometric patterned encaustic tiles, ornate plaster corbels and a lovely staircase with carved wood banisters, balustrade and spindles.
On the ground level you have the living/entertaining space, with a large reception room at the front with large sash bay windows and wood floors. Behind there is a 2nd living room and a useful utility area and shower room. At the rear you have a 22ft. open-plan kitchen and dining/family room with a bespoke kitchen, wall units and island with work top which divide the cooking and dining area, opening onto a mature rear garden.
The 35 ft. garden is delightful, secluded green space with mature shrubs either side, a wooden deck at the rear making the perfect space for family play and entertaining alike.
On the first floor there are three bedrooms, the largest spans the entire front of the property and features a large bay and small balcony, plus en-suite shower room, and off the landing there is a family bathroom.
Up again, an ambitious roof extension now provides a huge 37.4 ft bedroom/living space and a shower room/wc. Complete with bi-fold windows, it affords lovely natural light and good views to the rear.
Located in close proximity to excellent primary and secondary schools with good-outstanding Ofsted ratings, this fabulous family home will appeal to any couple or young family looking to put down roots in this lovely North London neighbourhood.
Sylvan Avenue is a quiet tree-lined street, tucked away from the hustle and bustle of Wood Green which is a short distance away. Bowes Park, a lovely enclave with its independent stores, restaurants and amenities is also in close proximity. Nearest transport links are at Wood Green Underground Station, Bounds Green Underground Station and Bowes Park BR Station (National Rail).
Mortgage Calculator
Fill in the details below to estimate your monthly repayments:
Approximate monthly repayment:
For more information, please contact Winkworth's mortgage partner, Trinity Financial, on +44 (0)20 7267 9399 and speak to the Trinity team.
Stamp Duty Calculator
Fill in the details below to estimate your stamp duty
The above calculator above is for general interest only and should not be relied upon
Meet the Team
At Winkworth Harringay Estate Agents, we have a comprehensive team of knowledgeable and personable property experts who are excited about the local area. So whether you're buying, selling, renting or letting or simply need some advice, pop into our office on Green Lanes for the experience and the local knowledge you need.
See all team members