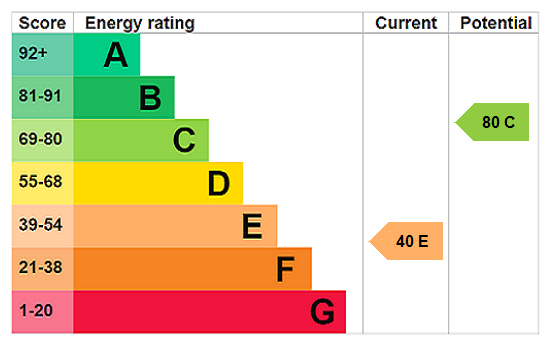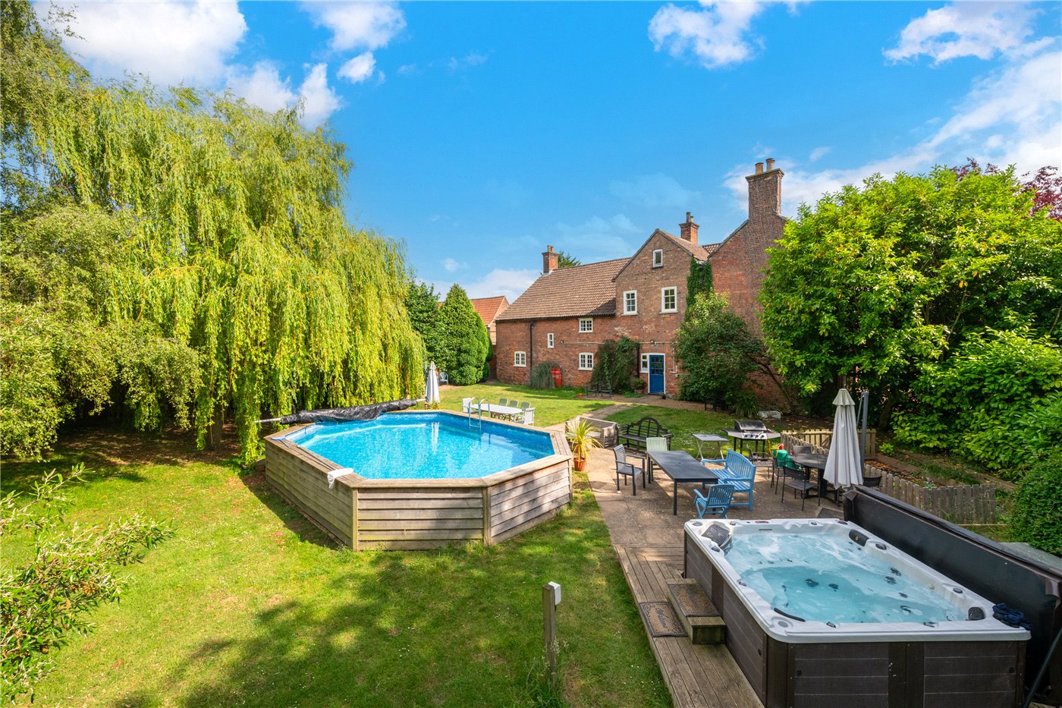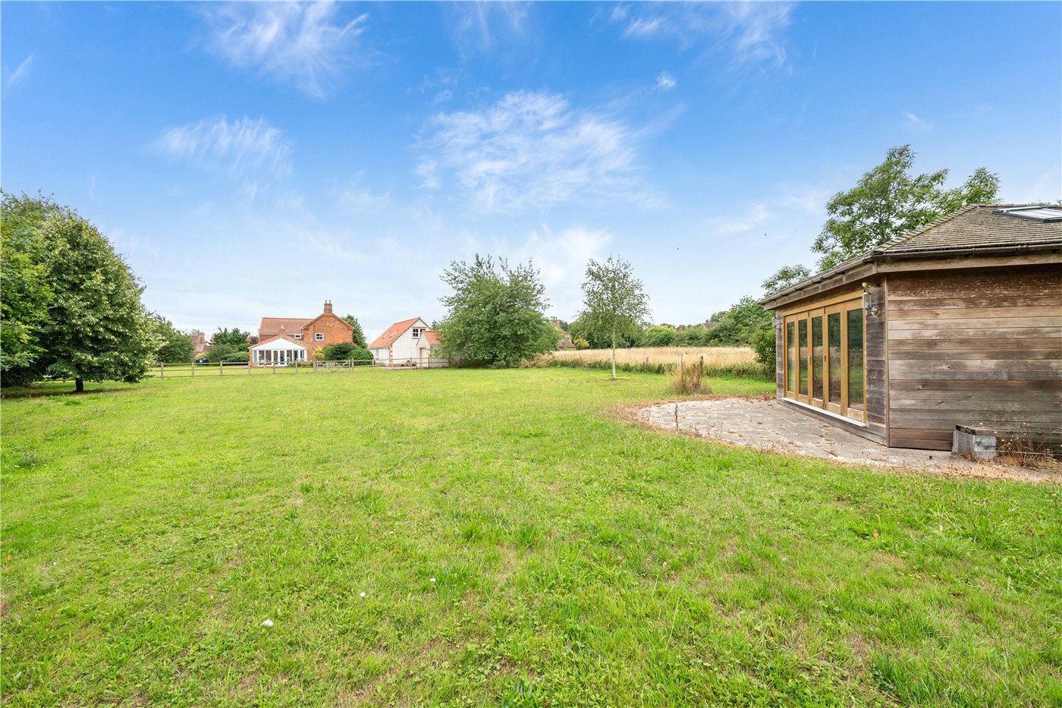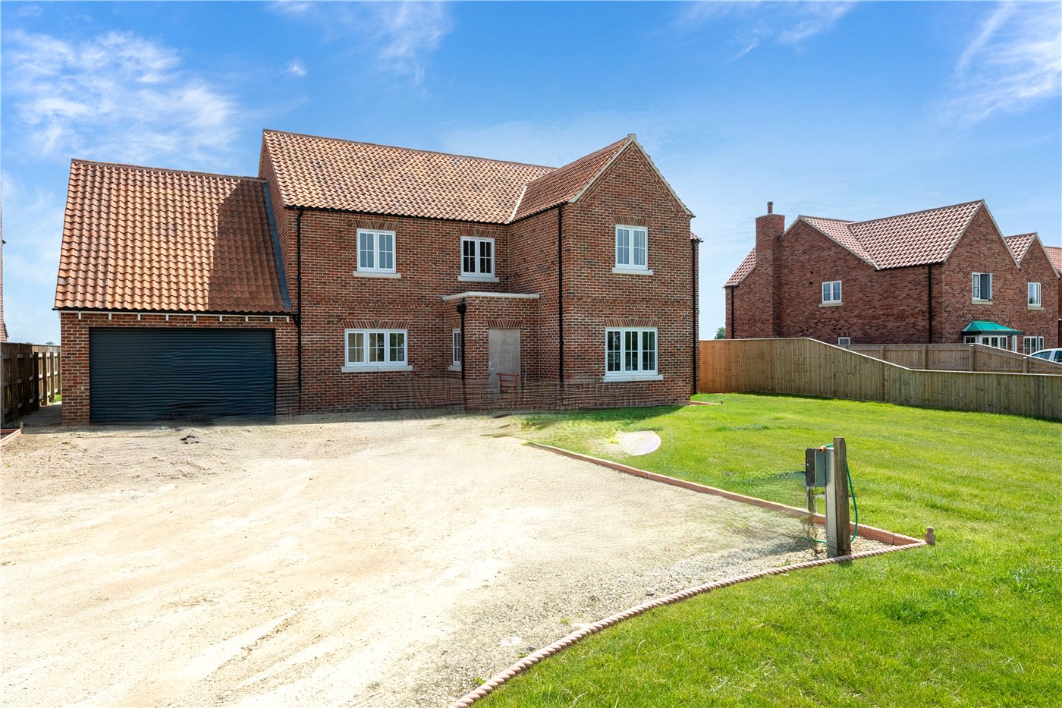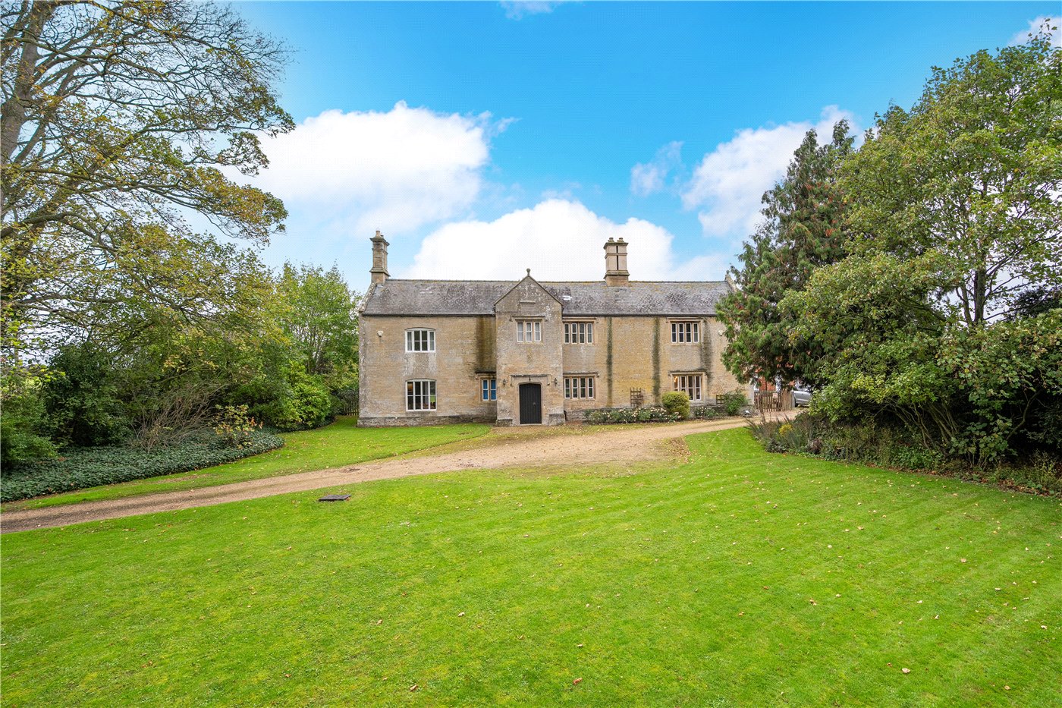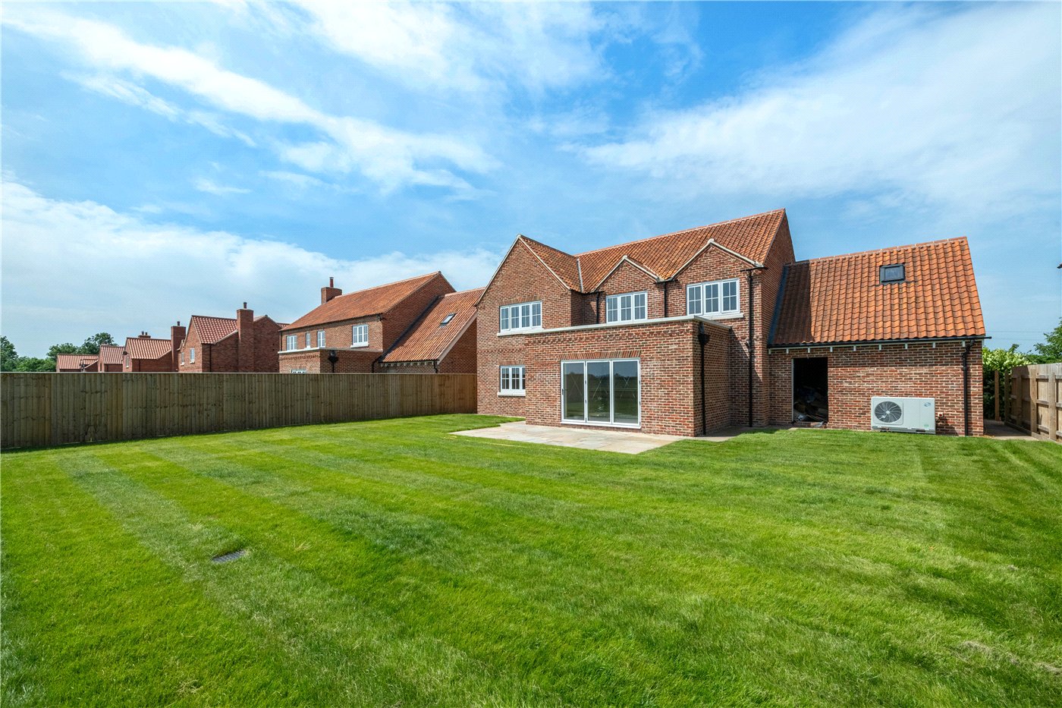Swarby Lane, Sleaford, Lincolnshire, NG34
3 bedroom house in Sleaford
£575,000 Freehold
- 3
- 2
- 3
PICTURES AND VIDEOS






















KEY FEATURES
- Charming Family Home
- Character Features Throughout
- Spacious Farmhouse-Style Kitchen
- Separate Utility And Shower
- Three Generous Double Bedrooms
- Stylish Roll-Top Bath Bathroom
- Versatile Study Or Snug
- Light-Filled Garden Sun Room
- Mature Gardens With Views
KEY INFORMATION
- Tenure: Freehold
- Council Tax Band: NA
- Local Authority: North Kesteven District Council
Description
At the heart of the house lies a farmhouse-style kitchen, fitted with bespoke units, a Belfast sink, range cooker and space for family dining beneath the ceiling beams. A separate utility room with shower room adds practicality, while the snug offers a great space for a 2nd reception room or playroom. The dining room, with stone fireplace and French doors to the garden, is perfect for entertaining, and the charming lounge with log-burning stove leads directly into the light-filled sun room overlooking the rear garden.
Upstairs, there are three generous double bedrooms which are full of character, each enjoying different aspects over the gardens. The master bedroom includes exposed beams and a triple aspect outlook, while the second features built-in wardrobes and a Juliet balcony. The stylish family bathroom is fitted with a roll-top claw-foot bath, separate shower and travertine tiling.
The property also benefits from a dedicated office with feature fireplace, together with an adjoining garage and outbuilding, both with useful storage above.
Outside, the home is approached via a gravelled driveway with five-bar gate, providing ample parking and access to the garage.
The south-facing rear garden is a real highlight, mainly laid to lawn with mature shrubs, established borders and two separate seating area, perfect for outdoor dining. Beyond the garden, there are stunning open countryside views which create a peaceful backdrop to this character-filled home.
A viewing is highly recommended to appreciate this stunning home.
Rooms and Accommodations
- Entrance Hall
- Lounge
- 4.88m x 3.96m
- Dining Room
- 4.88m x 3.80m
- Kitchen
- 5.18m x 3.96m
- Utility Room
- 2.95m x 1.52m
- Snug
- 4.83m x 2.16m
- Sun Room
- 5.08m x 4m
- Shower Room
- Office
- 3.35m x 3.05m
- Bedroom 1
- 4.67m x 3.96m
- Bedroom 2
- 4m x 3.9m
- Bedroom 3
- 3.99m x 3.05m
- Bathroom
- Garage
- 5.18m x 2.44m
- Outbuilding
Utilities
- Electricity Supply: Mains Supply
- Water Supply: Mains Supply
- Sewerage: Mains Supply
- Heating: Oil
- Broadband: FTTP
- Mobile Coverage: Yes
Marketed by
Winkworth Sleaford
Properties for sale in SleafordArrange a Viewing
Fill in the form below to arrange your property viewing.
Mortgage Calculator
Fill in the details below to estimate your monthly repayments:
Approximate monthly repayment:
For more information, please contact Winkworth's mortgage partner, Trinity Financial, on +44 (0)20 7267 9399 and speak to the Trinity team.
Stamp Duty Calculator
Fill in the details below to estimate your stamp duty
The above calculator above is for general interest only and should not be relied upon
Meet the Team
Our team are here to support and advise our customers when they need it most. We understand that buying, selling, letting or renting can be daunting and often emotionally meaningful. We are there, when it matters, to make the journey as stress-free as possible.
See all team members