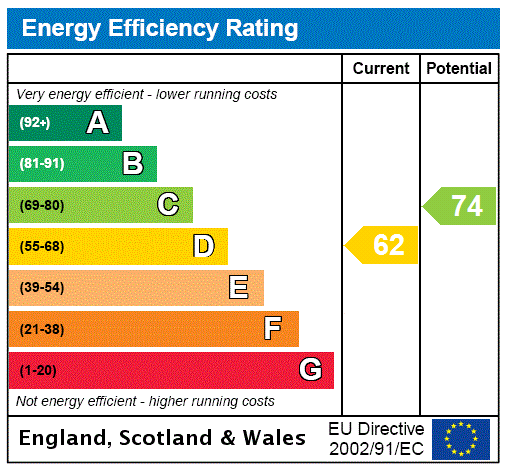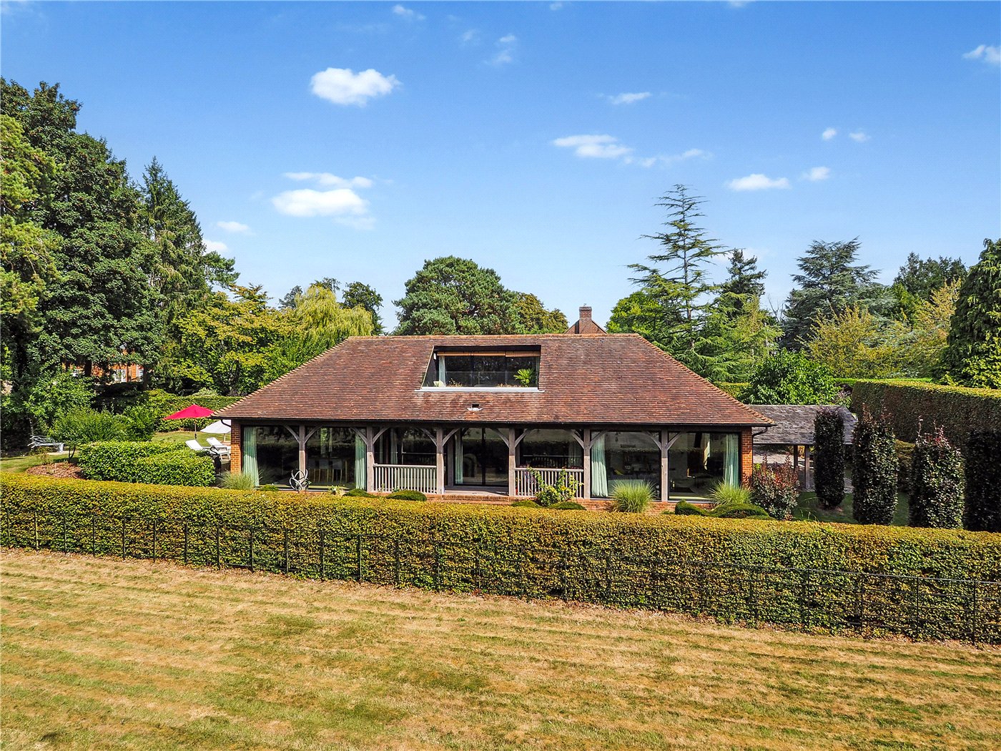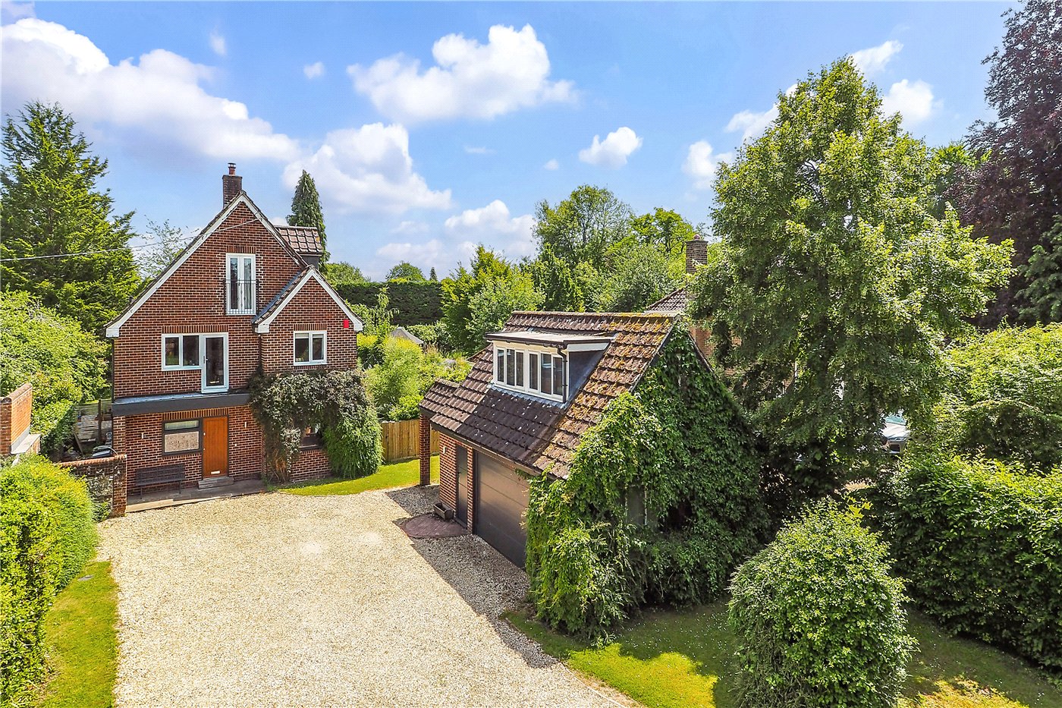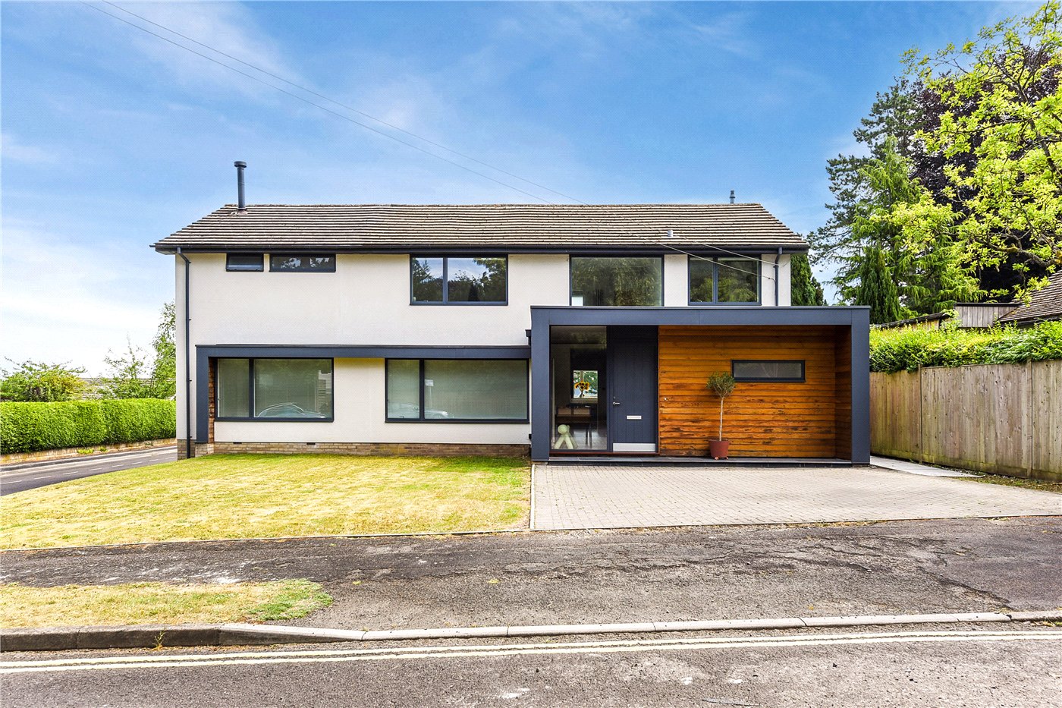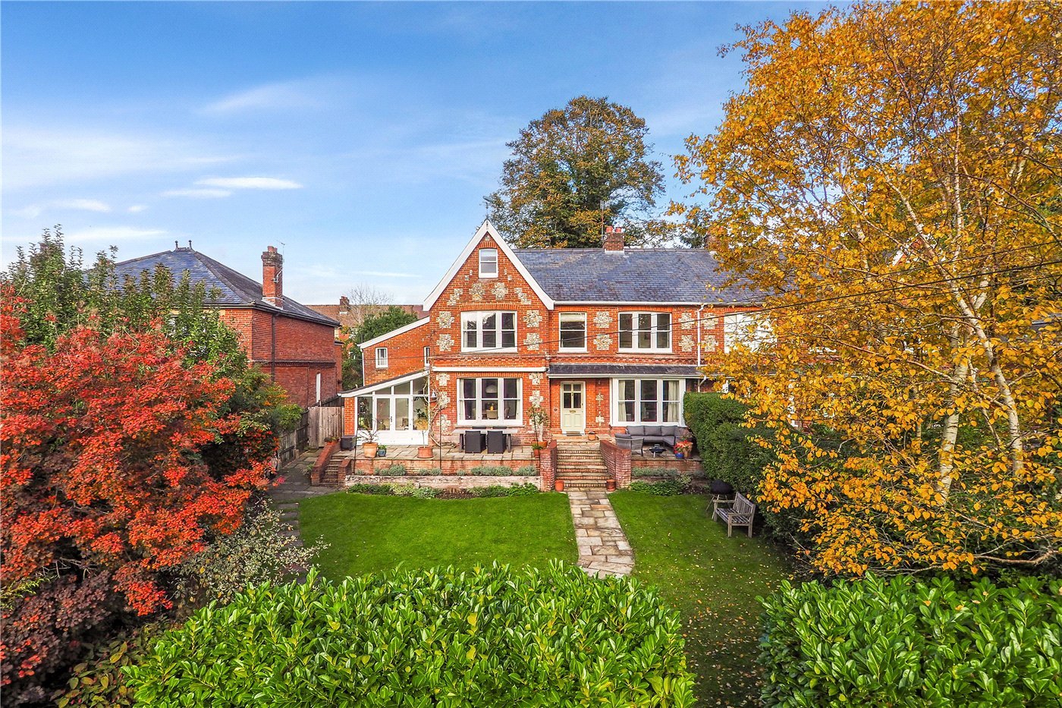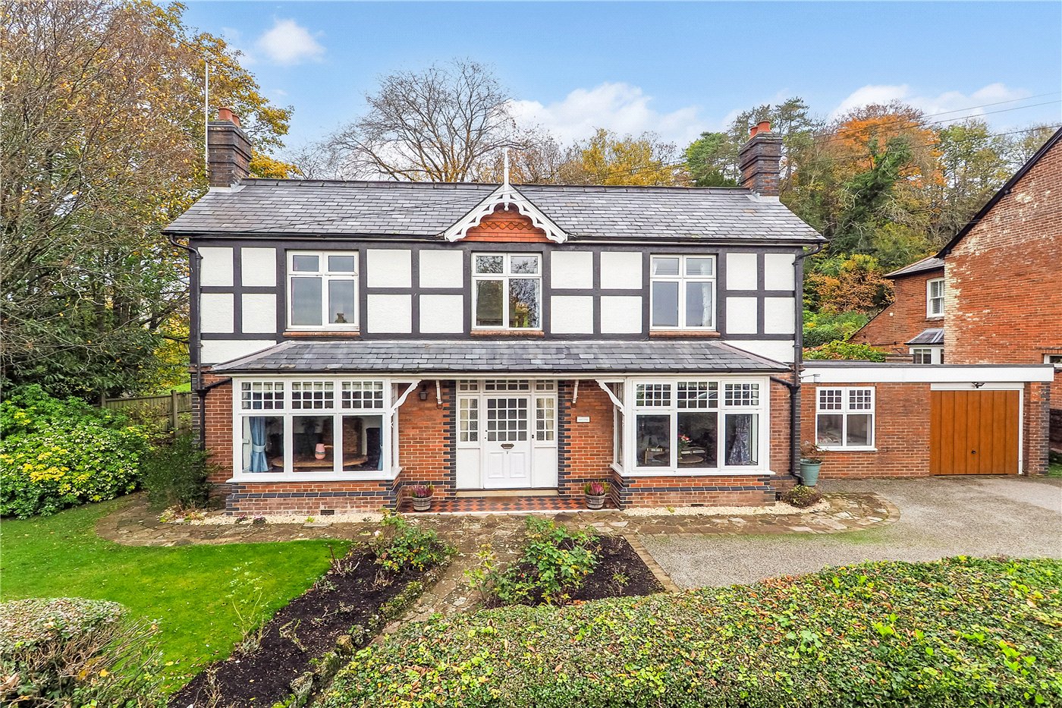Sold
Stockbridge Road, Winchester, Hampshire, SO22
4 bedroom house in Winchester
Offers in excess of £900,000 Freehold
- 4
- 2
- 4
PICTURES AND VIDEOS



















KEY FEATURES
- Four Bedroom Detached Home with Study
- In Excess of 1800 sq.ft
- Original Wooden Beams
- Fitted Kitchen
- Sitting Room and Separate Dining Room
- Conservatory
- En-Suite Shower Room to Main Bedroom and a Smart Family Bathroom
- Study
- Garden, Garage and Driveway Parking
- Catchment for Western Primary and The Westgate Schools
KEY INFORMATION
- Tenure: Freehold
Description
This well-presented Victorian home has been cleverly extended by its current owners and is located in a thriving community and sought-after area of Winchester. The mainline train station, a number of excellent schools for all ages, Peter Symonds VI Form College and two large recreational parks are all within walking distance. A former coach house, this is a rare opportunity to own an exclusive, detached period property within walking distance of the city itself.
The property enjoys many lovely period details such as wooden beams and generously proportioned rooms. The balance of the accommodation is both versatile and first class; the open hallway, giving direct access to the garden and also leading to a classic, fully fitted kitchen with butler style sink and integrated appliances which include a dishwasher, washing machine and Range cooker. Leading from the kitchen, the bright, oak-framed conservatory provides additional access to the garden via bi-fold doors on the one side and access to a good-sized dining room on the other.
To the left side of the entrance hallway is a warm and inviting sitting room, which has a feature open fireplace with cast-iron fireback.
The first floor is cleverly arranged to accommodate four double bedrooms and a fifth bedroom/ home office. The first and second bedrooms feature vaulted ceilings. Additionally, the main bedroom has a rose-clad Juliet balcony overlooking the secluded garden, and an en-suite shower room. There is a further, stylish family bathroom with claw-foot bath and travertine tiling.
A very pretty, walled garden at the rear has an area of patio, ideal for alfresco dining, with the remainder laid to lawn and flower beds. There is a good selection of shrubs and flowers, as well as an apple tree and a number of established David Austin roses. There is also an attractive summerhouse and timber-framed, insulated workshop with power and light. To the front of the property is the driveway providing access to an integral garage (accessible via the kitchen), and parking space for a further two vehicles.
Location
Mortgage Calculator
Fill in the details below to estimate your monthly repayments:
Approximate monthly repayment:
For more information, please contact Winkworth's mortgage partner, Trinity Financial, on +44 (0)20 7267 9399 and speak to the Trinity team.
Stamp Duty Calculator
Fill in the details below to estimate your stamp duty
The above calculator above is for general interest only and should not be relied upon
Meet the Team
Our team at Winkworth Winchester Estate Agents are here to support and advise our customers when they need it most. We understand that buying, selling, letting or renting can be daunting and often emotionally meaningful. We are there, when it matters, to make the journey as stress-free as possible.
See all team members