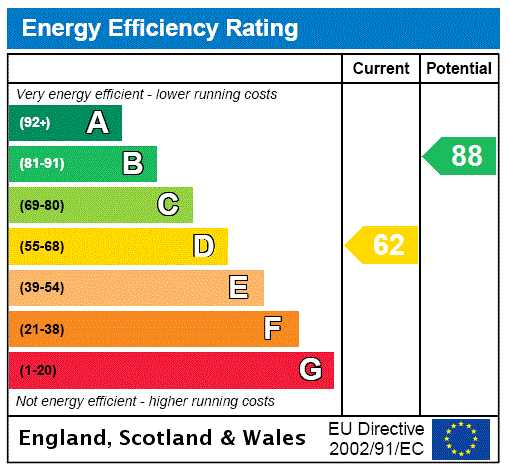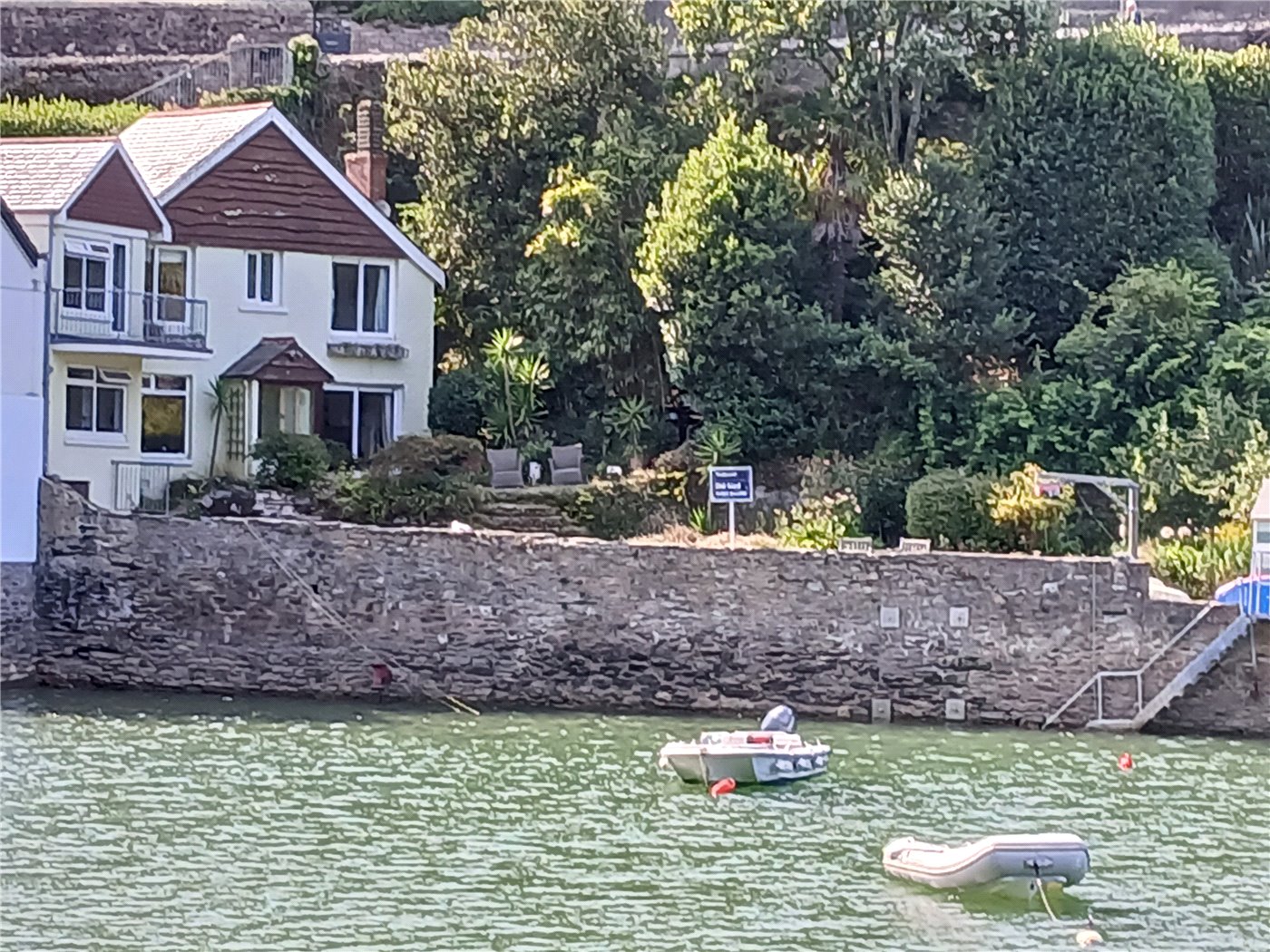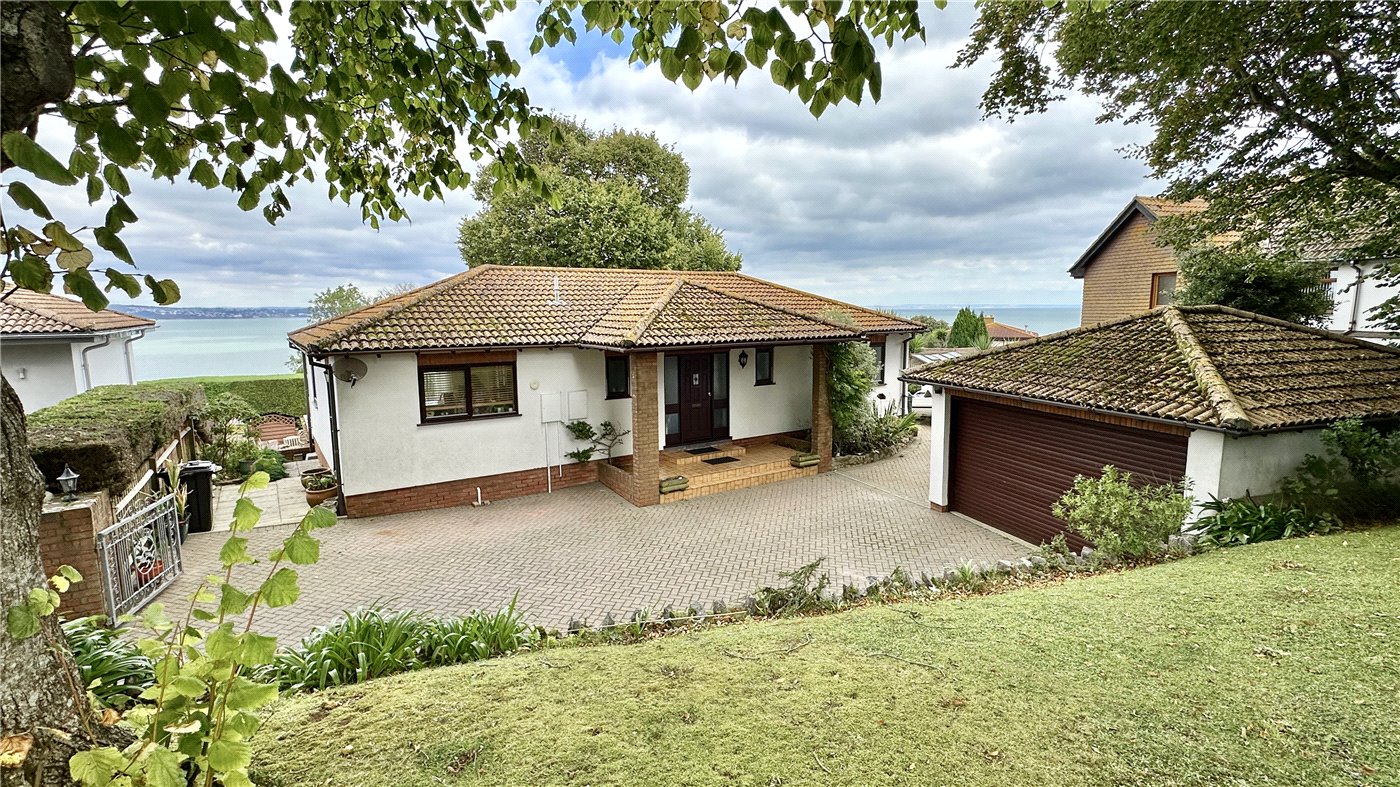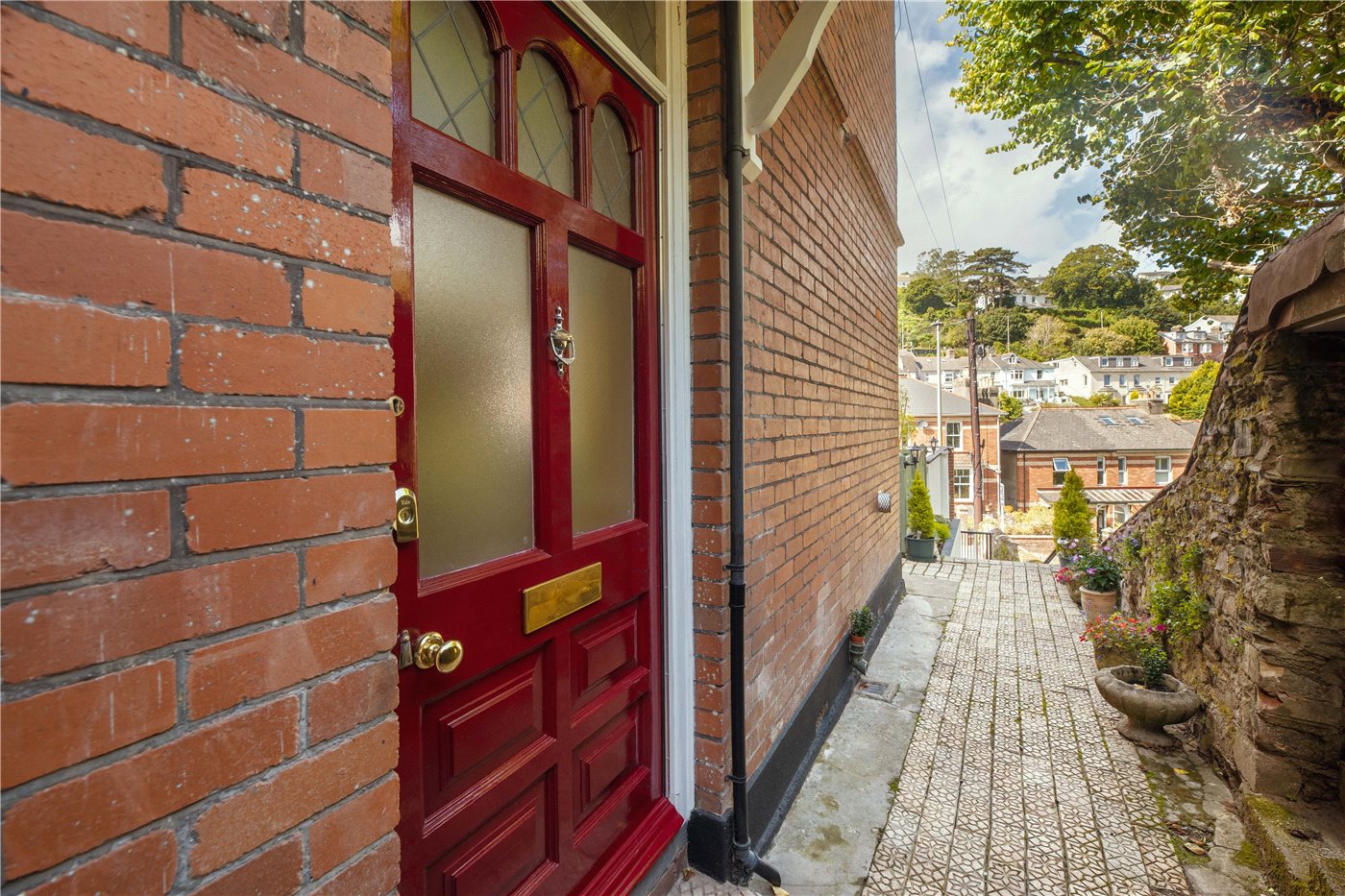Sold
Station Hill, Brixham, Devon, TQ5
3 bedroom house in Brixham
£269,500 Freehold
- 3
- 1
- 1
-
807 sq ft
75 sq m -
PICTURES AND VIDEOS















KEY FEATURES
- Characterful Victorian Fisherman’s Cottage
- Minutes from the Harbour Bowl
- Beautifully Presented
- Views over Brixham (Harbour Peeps)
- Flexible Accommodation
- Sunny Deck Area
KEY INFORMATION
- Tenure: Freehold
- Council Tax Band: B
Description
What could you do?
Live in the home as it is, enjoy the views, enjoy the town, sit back and relax. Got a bit more energy? One option is to create a large landing by narrowing down the landing bedroom so you can more easily access the top floor bedroom. The new smaller 1st floor bedroom would only be a single…. OR…. A new Bathroom.
Another option is to rejig the lower ground floor. Why devote so much space to the bathroom? And look how big the utility is. You could move the kitchen own here to make 1 more bedroom on the ground floor. Or partition part of it to be a new bathroom. The old bathroom would clearly be a dark room, not legal as a bedroom, but a work room, a lock up and leave storage room, you get the idea…
Rooms and Accommodations
- The Accommodation Comprises
- (All measurements are approximate and should be treated as average as the house is not quite square)
- Ground Floor
- Sitting Room
- 2.99 x 2.9
- Open the stable door to reveal this welcoming room with its wooden floor. The open fireplace sitting within a stone chimney breast is quite a feature.
- Kitchen
- 2.87 x 2.8
- Fitted with a range of floor and wall mounted units with wood effect worktops and tiled splash-backs additionally an original full height built in larder. Features include: inset 1 ½ bowl sink, 4 ring gas hob with a concealed filter extractor above and an electric oven beneath, recess for fridge freezer. Rear aspect enjoying views of Brixham Town
- First Floor
- with wooden floors throughout
- Bedroom 1
- 3 x 2.95
- Decorative & fully functional cast iron fireplace with a wooden mantle and a slate hearth.
- Bedroom 2
- 2.9 x 2.85
- This too has a small decorative & fully functional cast iron open fireplace with slate hearth and wooden mantle with rear aspect enjoying Brixham town. Door to staircase giving access to:
- Second Floor
- Accessed via 2nd Bedroom
- Bedroom 3
- 5.1 x 2.74
- Being on the 2nd floor there is restricted head height to front and rear. The stair case rises centrally in the wooden floor. But there is still 2.14m to one side, room for a double bed & side tables
- Lower Ground Floor
- Utility/Workroom
- 2.7 x 2.5
- With the door to the sun deck. One wall is devoted to a wood effect worktop with an integral sink with cupboard beneath along with recesses plumbed for a washing machine and a tumble drier. Rear aspect enjoying views of Brixham Town
- Bathroom
- The white suite consists of a WC, wash basin and a large panel bath with side taps for sumptuous bathing. And a separate corner entry shower cubicle. The lower portion of the walls are panelled. There is an extractor fan.
- Outside / Sun Deck
- To the rear, accessed from the utility room, is a wooden decked area with views across town to the harbour. There is also a small gated fore garden.
- Essential Information
- HEATING The house has a gas fired combi boiler located in the utility/workroom. Each room has a single radiator except the bathroom which has a chromed heated towel rail.
GLAZING All the windows in the house (and the back door) are uPVC double glazed except the Velux in the top bedroom, which is double glazed, wooden framed.
NOTE Please take care when viewing as some stairs have small treads.
Location
Mortgage Calculator
Fill in the details below to estimate your monthly repayments:
Approximate monthly repayment:
For more information, please contact Winkworth's mortgage partner, Trinity Financial, on +44 (0)20 7267 9399 and speak to the Trinity team.
Stamp Duty Calculator
Fill in the details below to estimate your stamp duty
The above calculator above is for general interest only and should not be relied upon
Meet the Team
Our highly successful team has a wealth of experience and knowledge which is second to none to ensure that your moving experience is as pain free as possible. Our Grade II listed double fronted premisis opposite the market in Dartmouth is a perfect showcase for your property. Please come and talk to us about your property requirements.
See all team members





