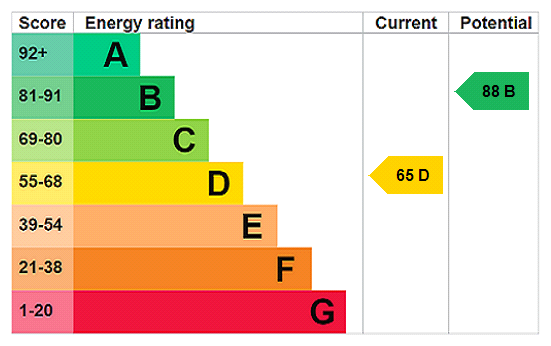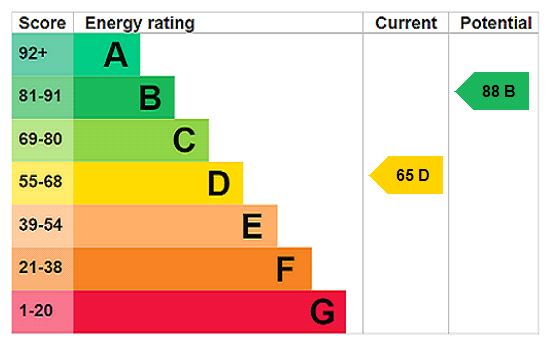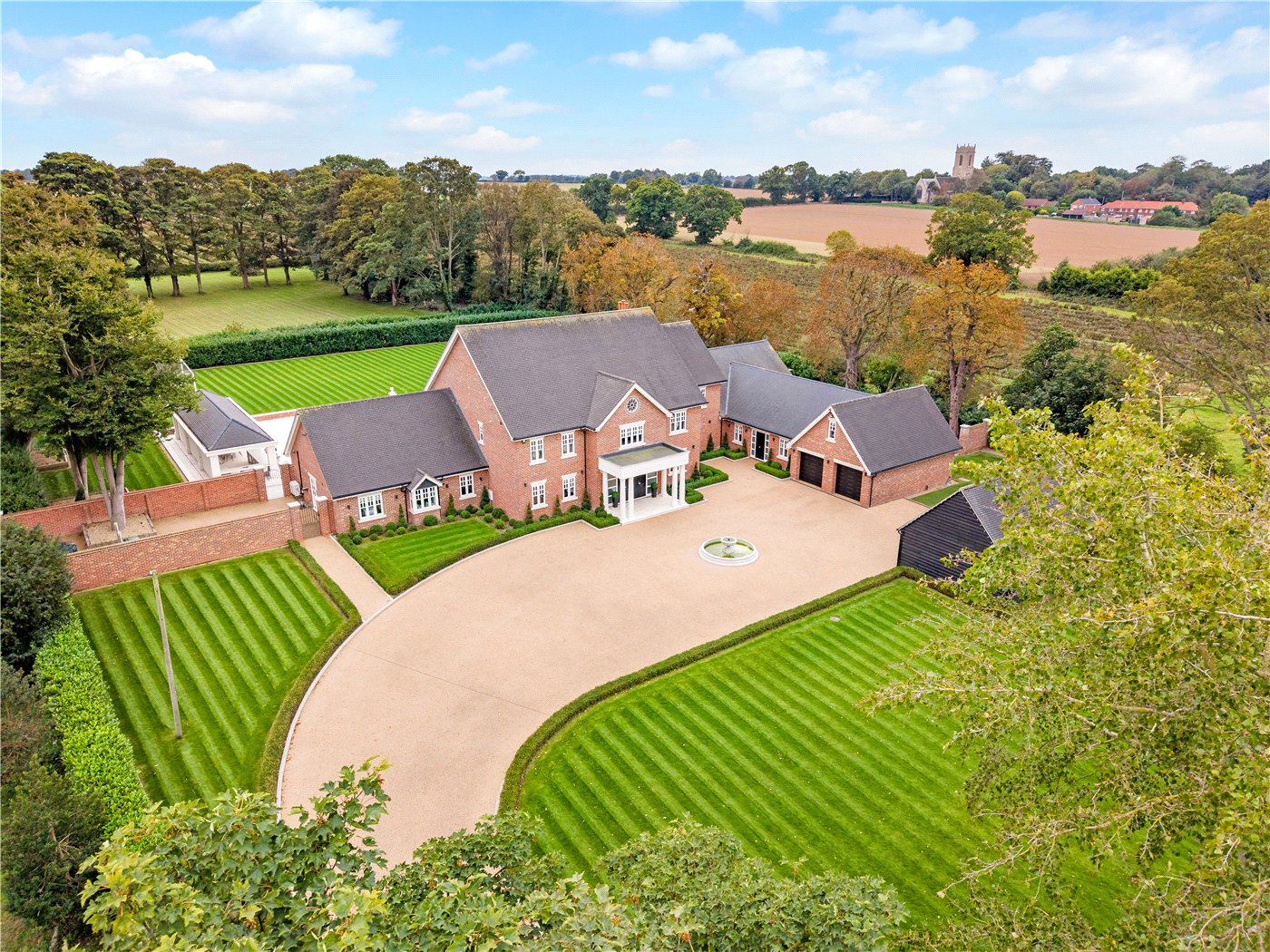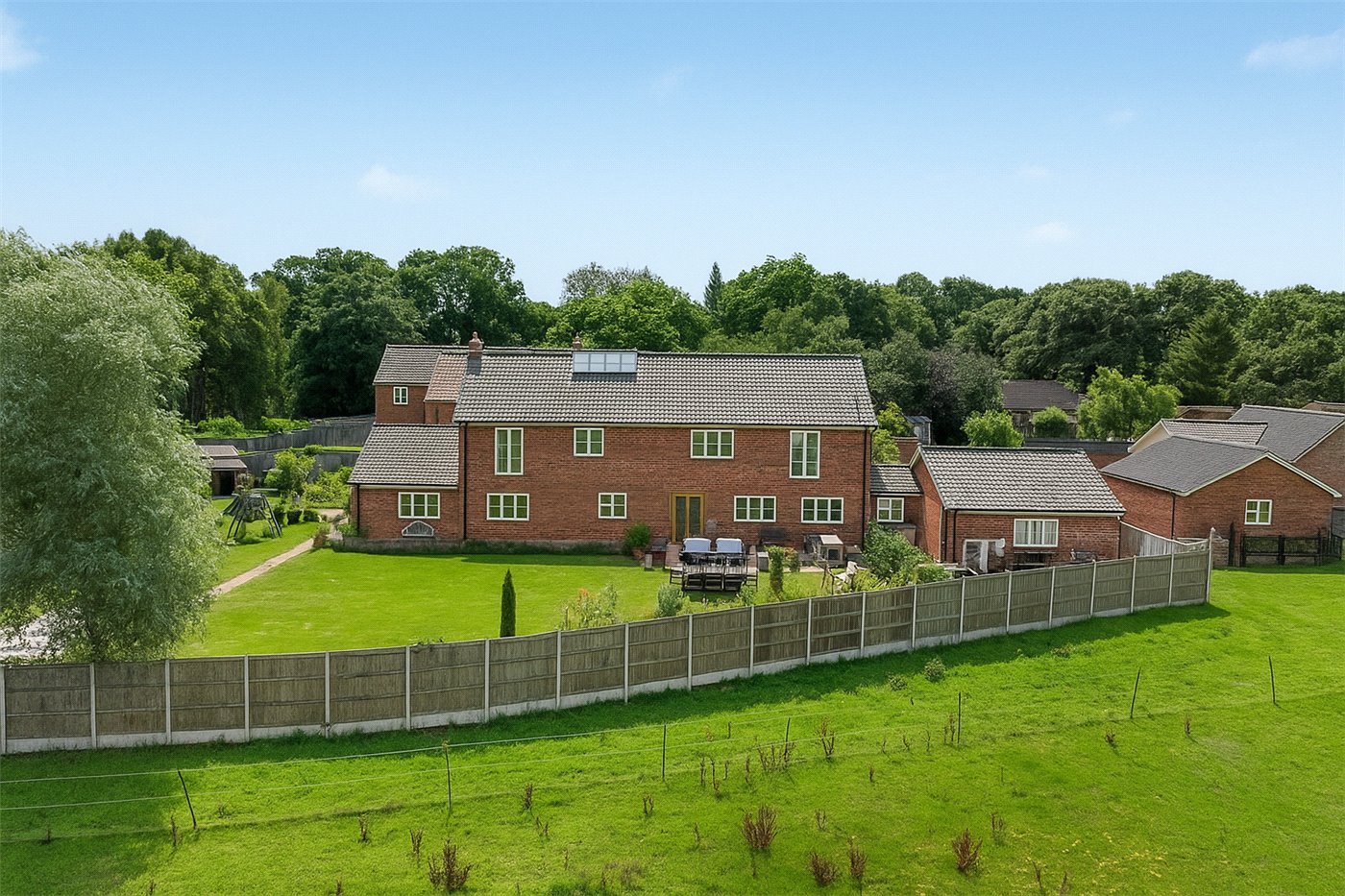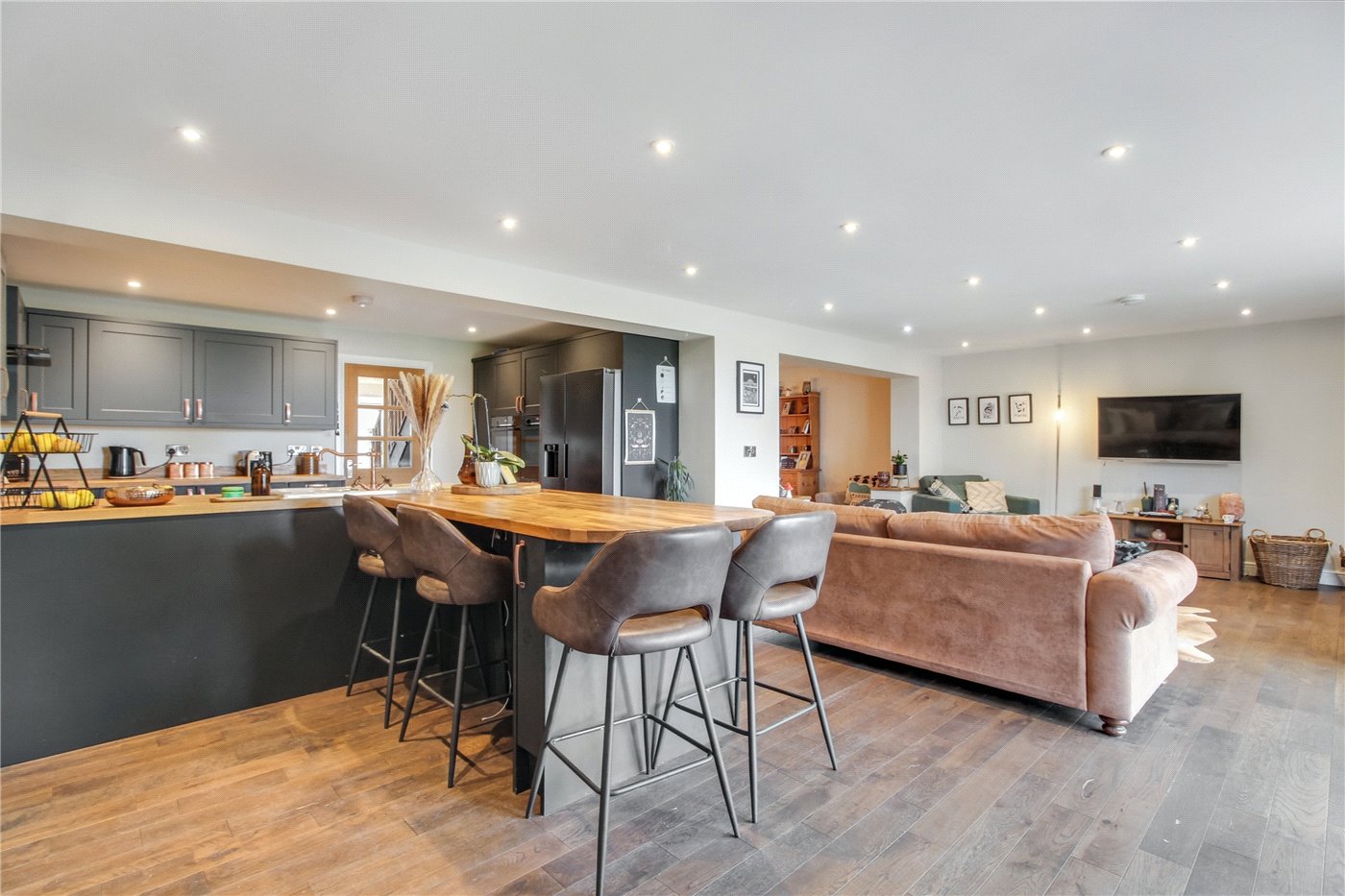Staithe Road, Bungay, Suffolk, NR35
3 bedroom house in Bungay
£240,000 Freehold
- 3
- 1
- 2
-
876 sq ft
81 sq m -
PICTURES AND VIDEOS
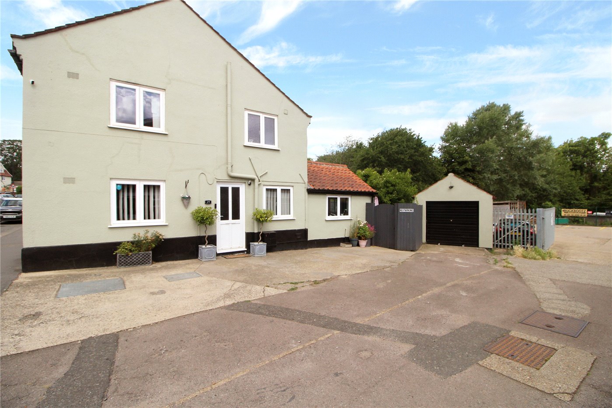
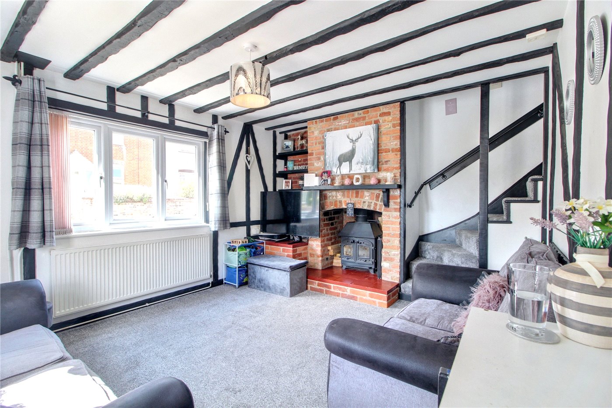
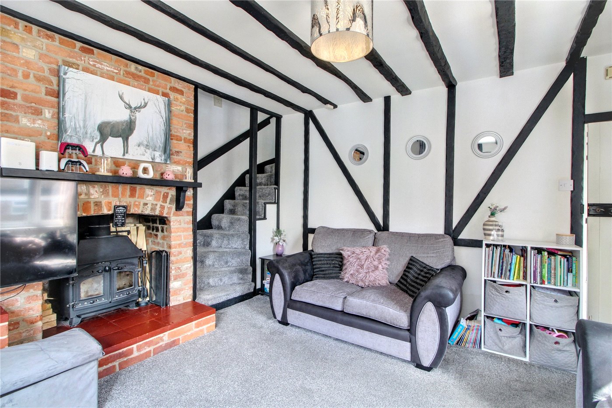
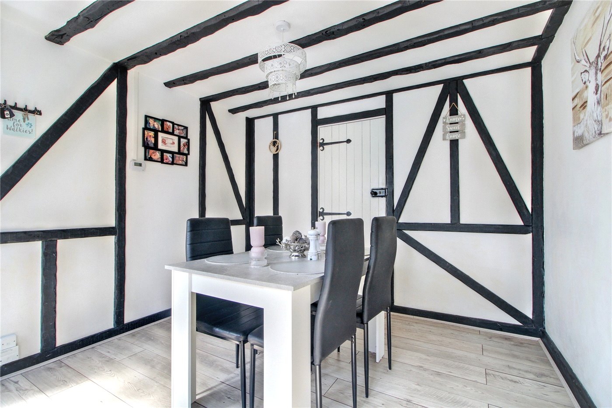
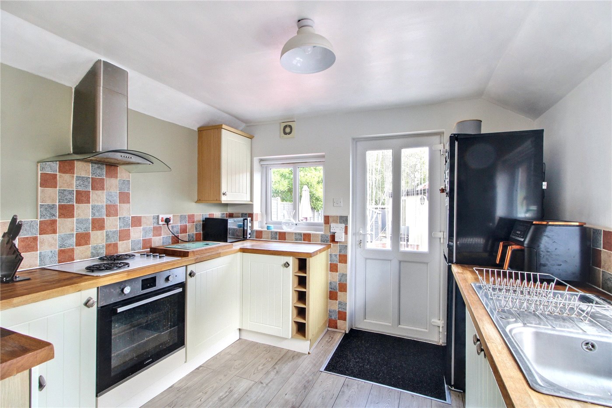
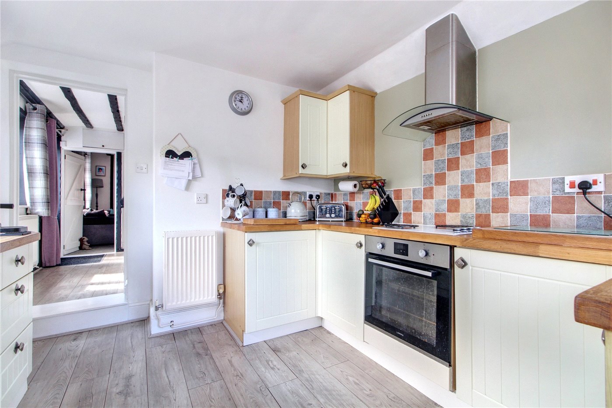
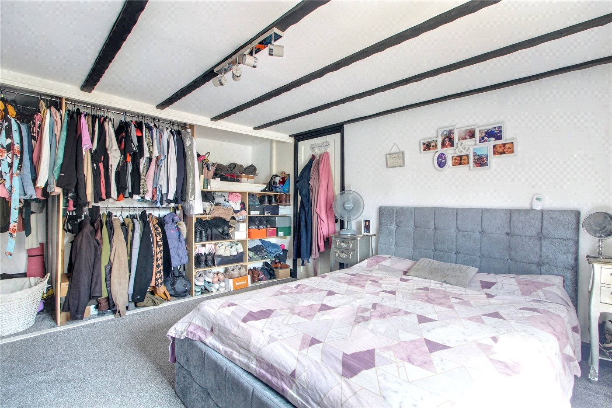
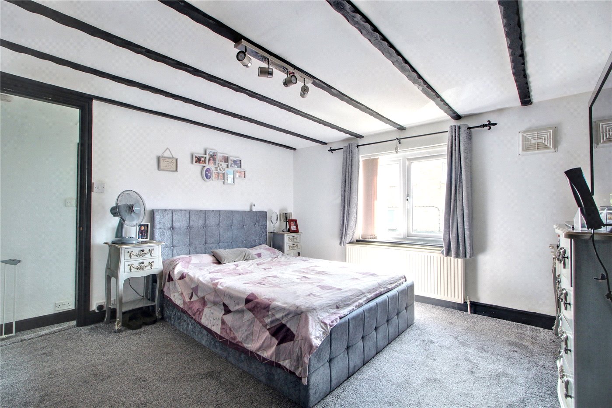
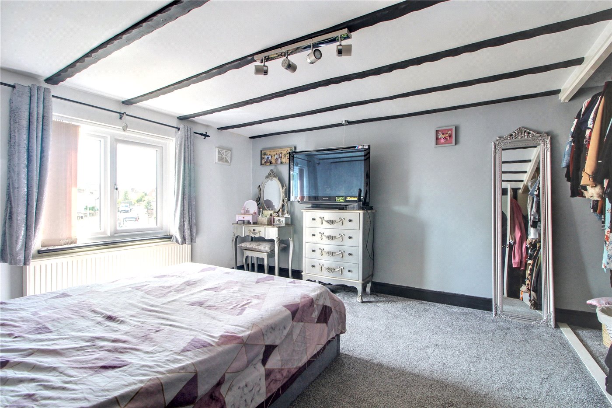
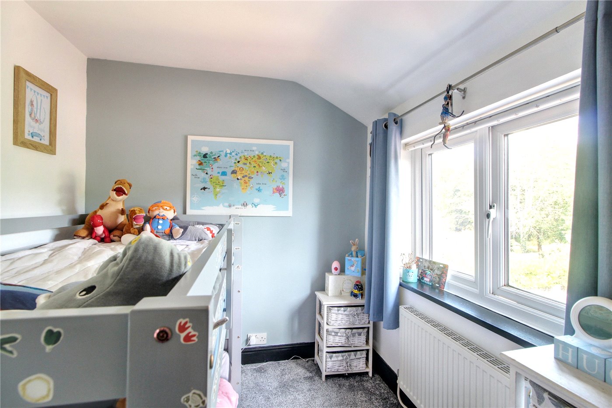
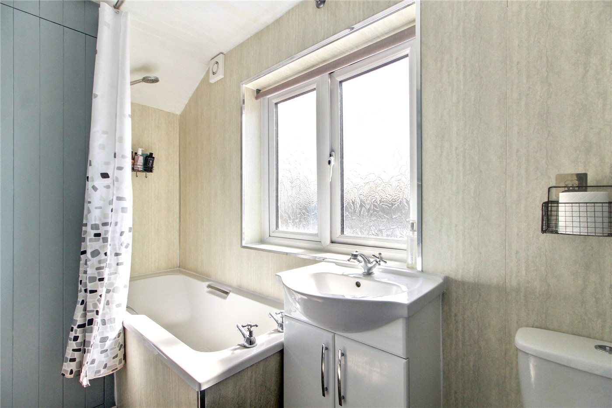
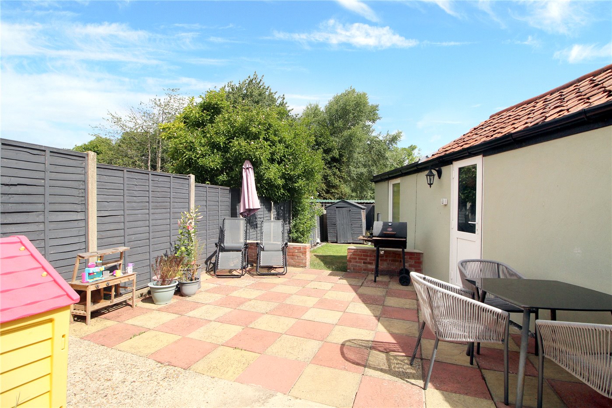
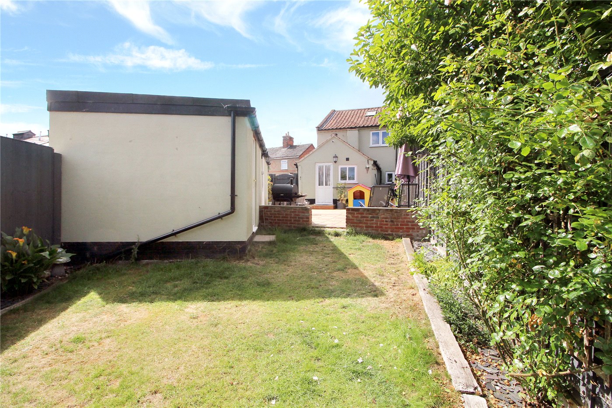
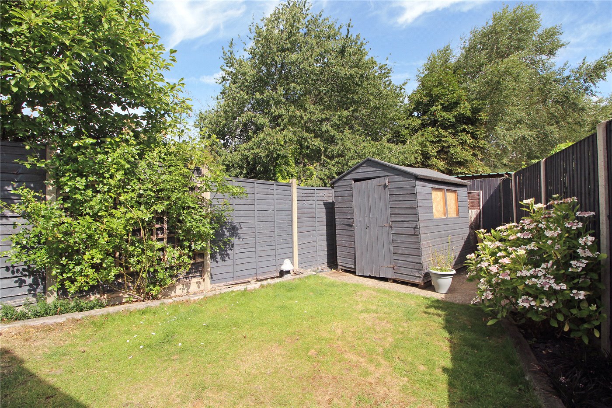
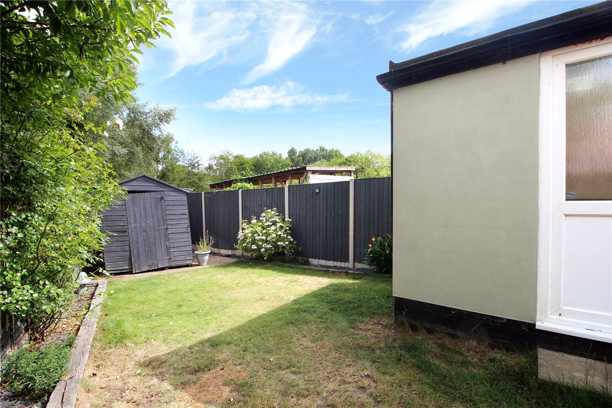
KEY FEATURES
- Beautifully Presented Edwardian End-Terrace Home C1913
- Situated In A Conservation Area Close To Bungay Centre
- Exclusive Off-Road Parking And Private Tandem Garage
- Three Storeys with Boarded Loft Room With Velux
- Open-Plan Dining Room Leading To Formal Lounge
- Featuring Exposed Beams And Wood-Burner In Inglenook Well-Designed Kitchen With Separate Utility Area
- Two Light-Filled Bedrooms And Contemporary Bathroom
- Enclosed Private Garden Perfect For Outdoor Entertaining
- Gas Heating, Double Glazing,,Immaculate Order
KEY INFORMATION
- Tenure: Freehold
- Council Tax Band: B
Description
Set within the heart of a conservation area and just a short stroll from the vibrant centre of Bungay, this beautifully presented Edwardian end-terrace home (circa 1913) offers a rare blend of period charm and practical modern living across three well-appointed floors.
Finished in a soft heritage green render, the property immediately impresses with its kerb appeal and benefits from exclusive off-road parking, a tandem garage, and a private enclosed garden—a true rarity this close to the town.
Inside, the home unfolds into a spacious and welcoming open-plan dining area, perfect for entertaining or family living. This leads through to a characterful formal sitting room, where exposed beams and a cast-iron wood-burning stove set within an inglenook fireplace take centre stage—evoking the warmth and timeless appeal of a classic country cottage.
The well-designed kitchen offers excellent storage and workspace, complemented by a useful utility area tucked neatly away.
Upstairs, the first floor hosts two bedrooms, including a stunning principal bedroom with exposed beams and ample natural light. A contemporary family bathroom serves the floor, while a fully boarded loft room with Velux window—accessed via ladder—offers a versatile space ideal for a home office, studio, or occasional bedroom.
Externally, the 26-foot garage provides extensive storage and includes a rear section currently used as a games area. The enclosed rear garden is a private haven, ideal for relaxing or entertaining.
Further benefits include gas central heating, double glazing, and excellent decorative order throughout. This is a must-see property for first-time buyers, downsizers, or anyone seeking a stylish and character-filled home in a well-connected market town setting.
Early viewing is highly recommended.
Suffolk border. The development is ideally located to take advantage of transport routes available within the town. There is excellent access to a comprehensive range of local facilities. Within easy reach are a selection of amenities, including primary and secondary schools as well as a doctors’ surgery, a wide range of restaurants and the Fisher Theatre. The towns leisure centre is also within walking distance. Norwich is accessible within a 30-minute drive. The beauty of the Norfolk and Suffolk Broads as well as the stunning Suffolk and Norfolk coastline are also readily accessible.
Additional Information:
Council Tax Band - B
Local Authority - South Norfolk Council
We have been advised that the property is connected to mains water, electricity and gas.
Winkworth wishes to inform prospective buyers and tenants that these particulars are a guide and act as information only. All our details are given in good faith and believed to be correct at the time of printing but they don’t form part of an offer or contract. No Winkworth employee has authority to make or give any representation or warranty in relation to this property. All fixtures and fittings, whether fitted or not are deemed removable by the vendor unless stated otherwise and room sizes are measured between internal wall surfaces, including furnishings. The services, systems and appliances have not been tested, and no guarantee as to their operability or efficiency can be given.
Marketed by
Winkworth Poringland
Properties for sale in PoringlandArrange a Viewing
Fill in the form below to arrange your property viewing.
Mortgage Calculator
Fill in the details below to estimate your monthly repayments:
Approximate monthly repayment:
For more information, please contact Winkworth's mortgage partner, Trinity Financial, on +44 (0)20 7267 9399 and speak to the Trinity team.
Stamp Duty Calculator
Fill in the details below to estimate your stamp duty
The above calculator above is for general interest only and should not be relied upon
Meet the Team
As the area's newest independent agent we bring with us 30 years of experience, and a love for what we do and the local community around us. Understanding the individual needs of our clients is paramount to who we are. Our newly built office is perfectly positioned within the Budgens complex. We have a modern and vibrant office that offers a warm welcome to our customers as well as providing the perfect setting to showcase our clients' homes. We would love to hear more about your plans to move so please pop in to the office for a coffee when passing. We look forward to meeting you.
See all team members