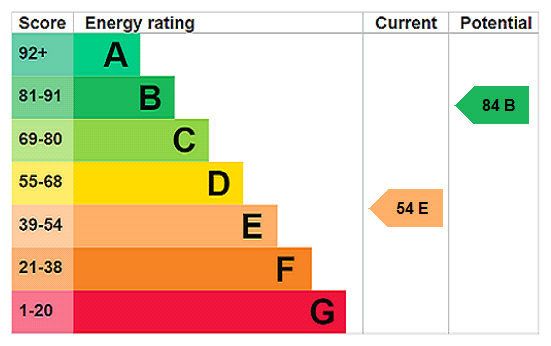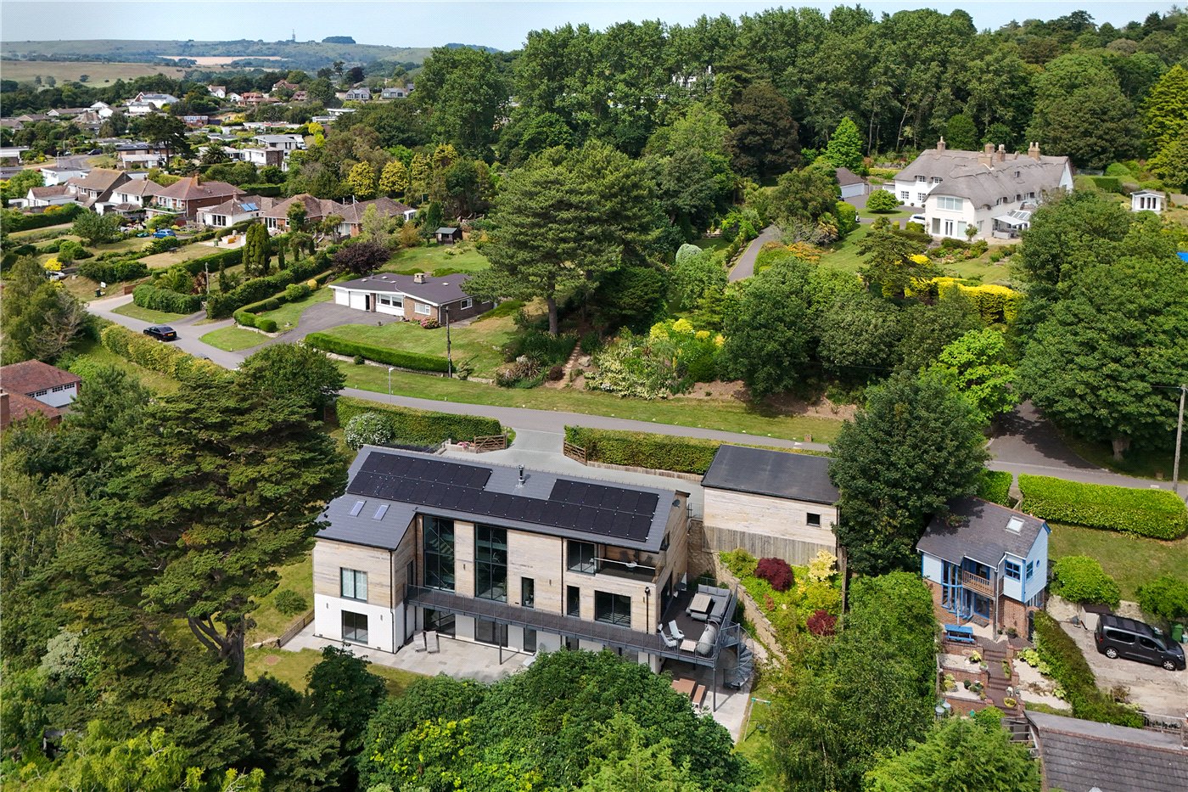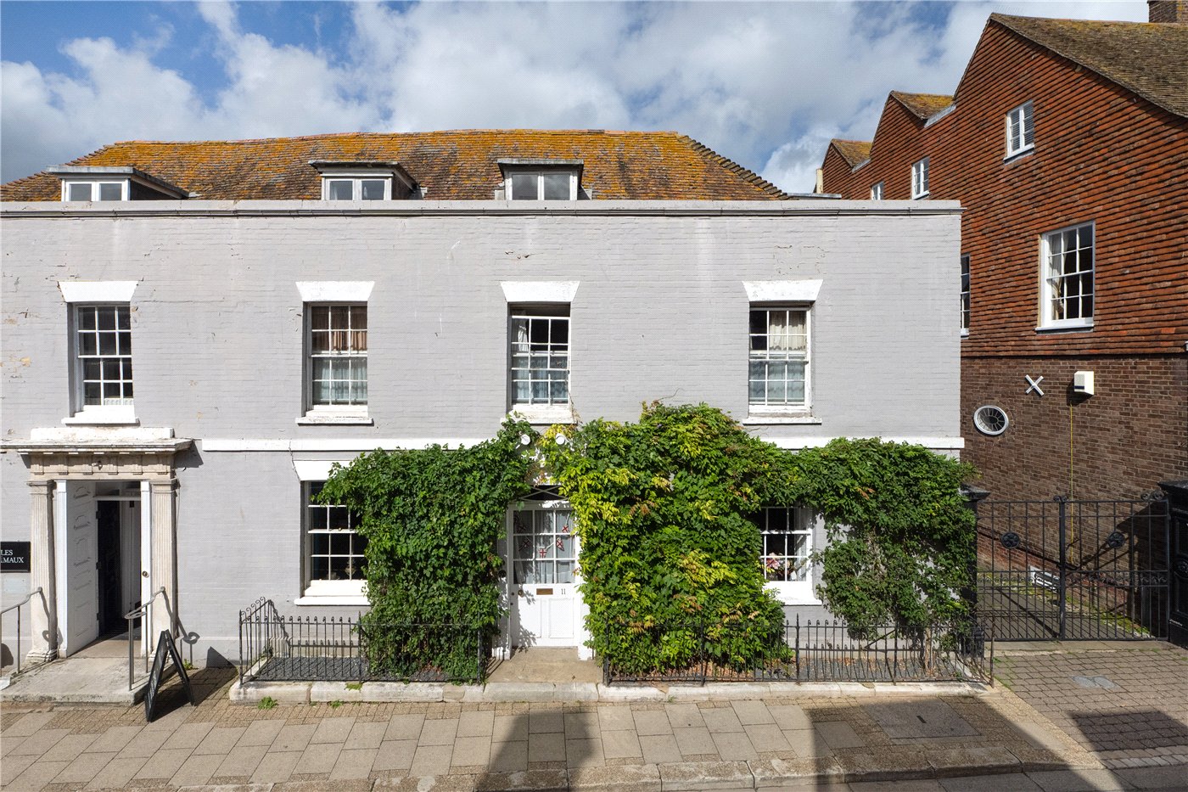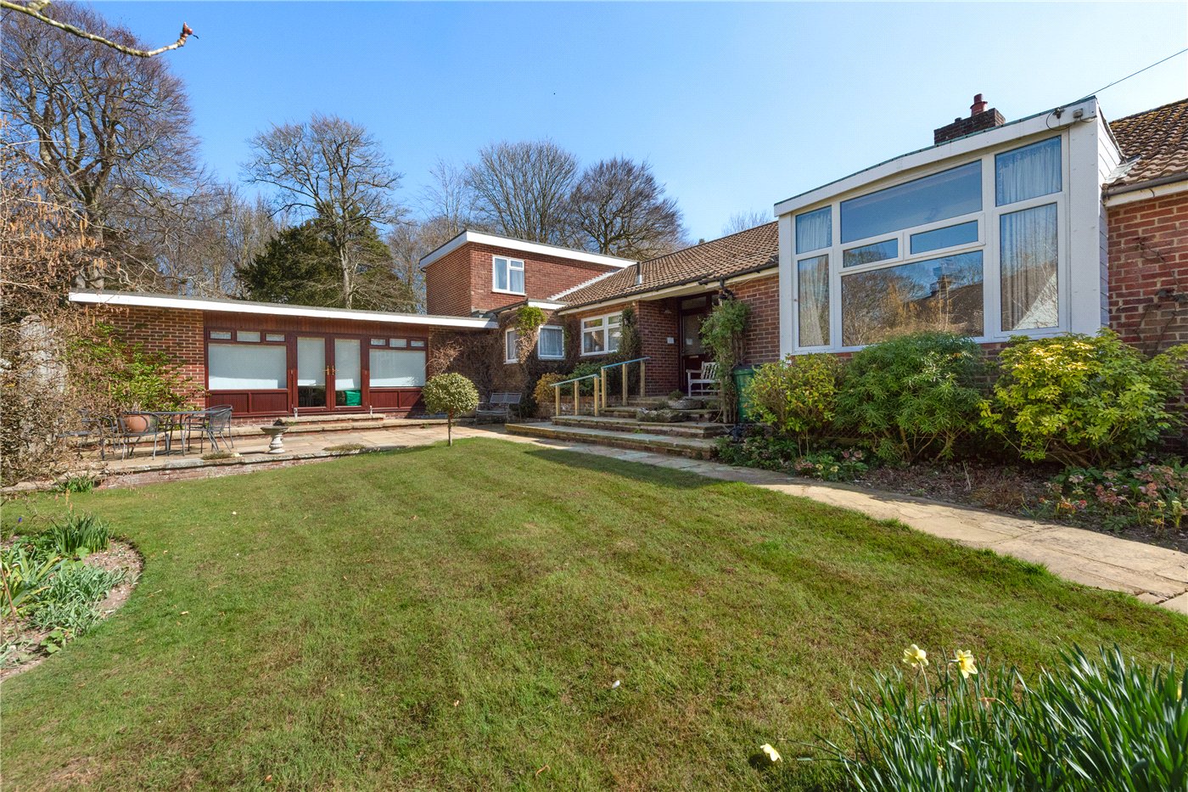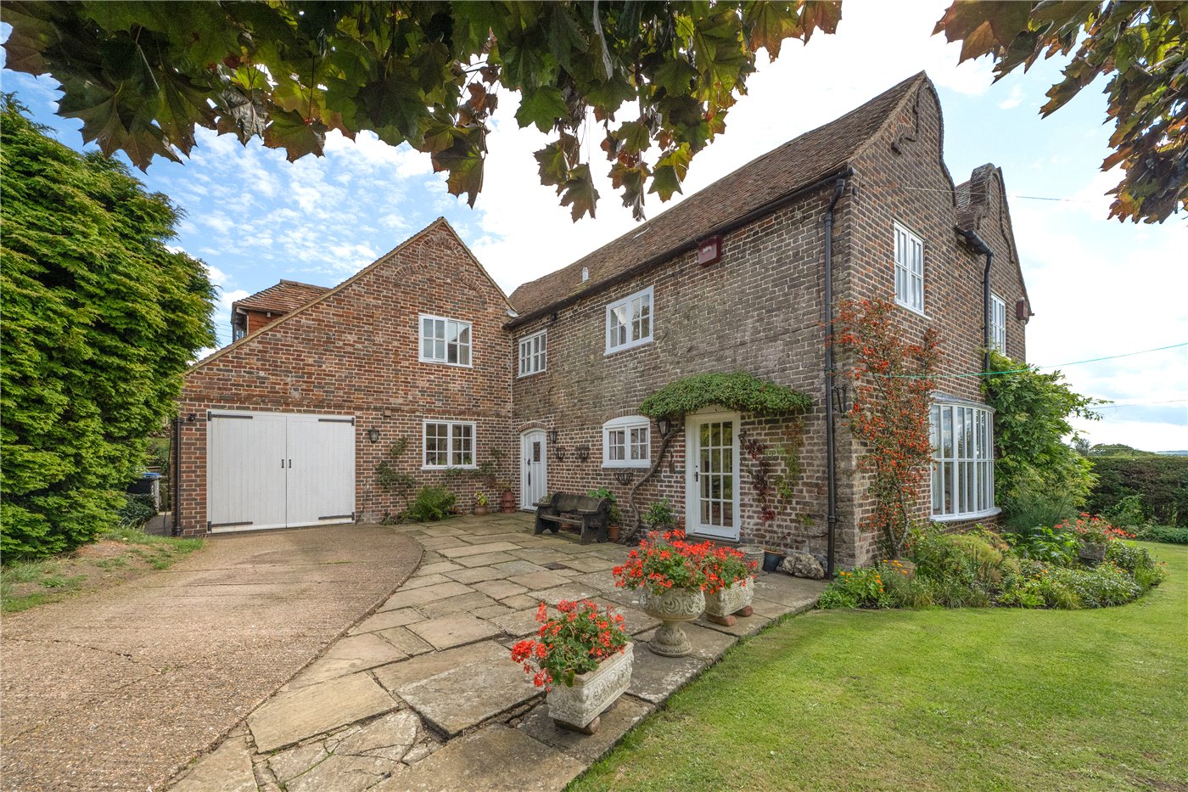Under Offer
St. Peters Grove, Canterbury, Kent, CT1
3 bedroom house in Canterbury
£350,000
- 3
- 1
- 1
PICTURES AND VIDEOS







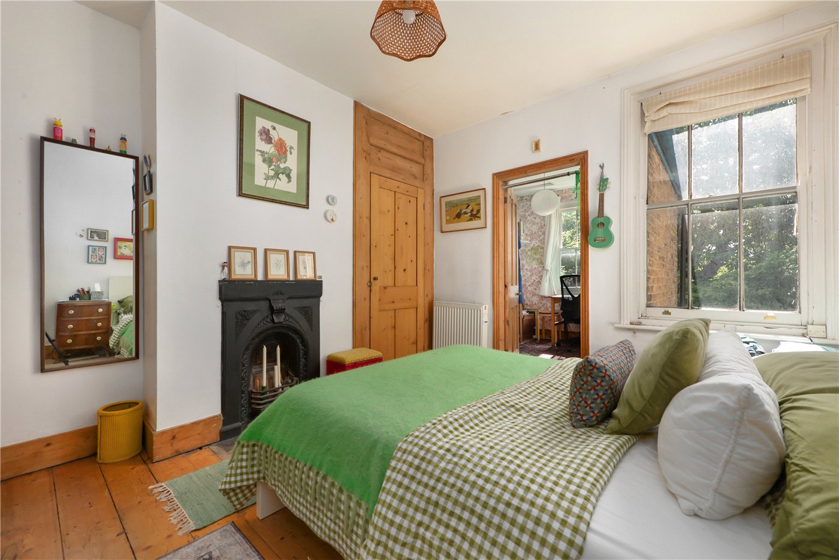
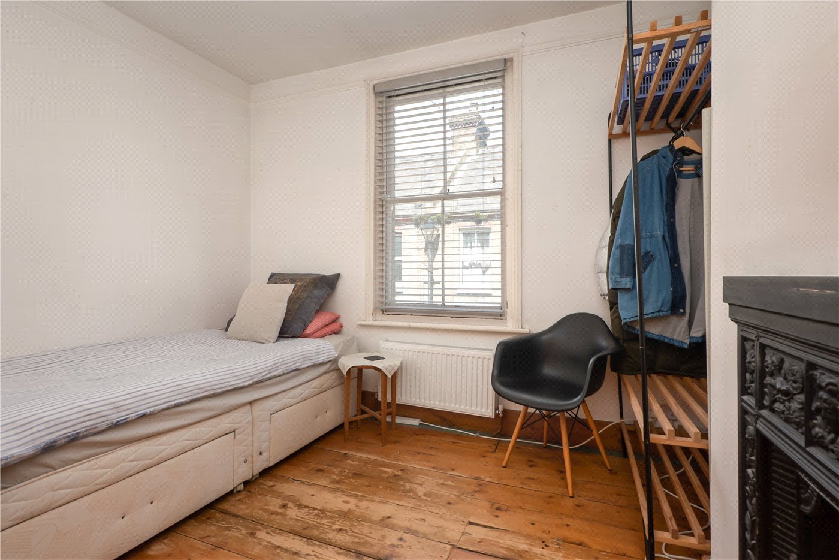
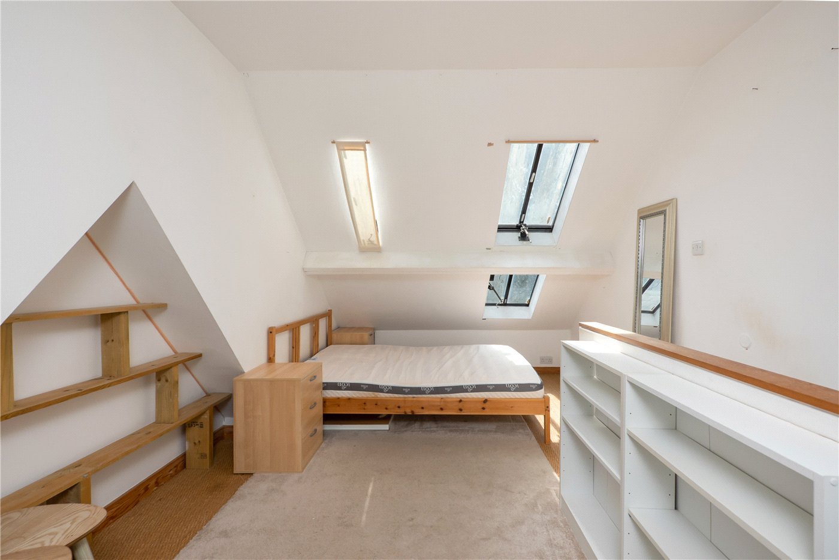
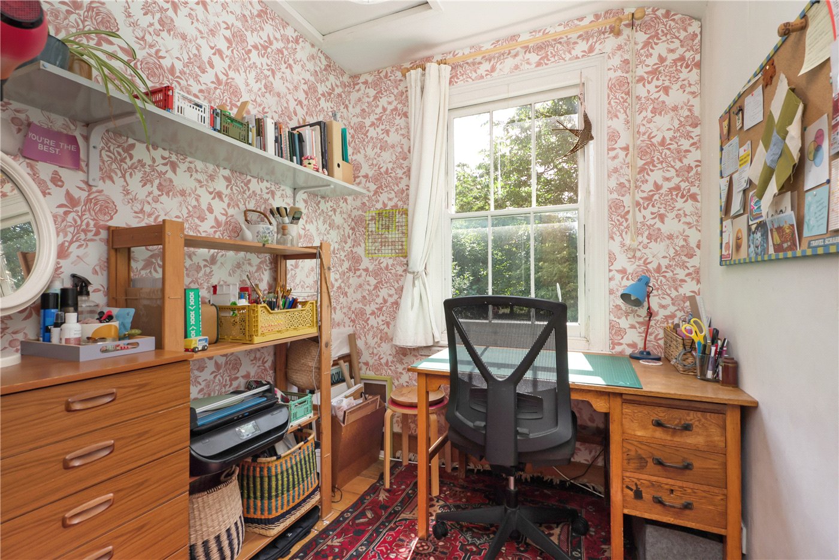
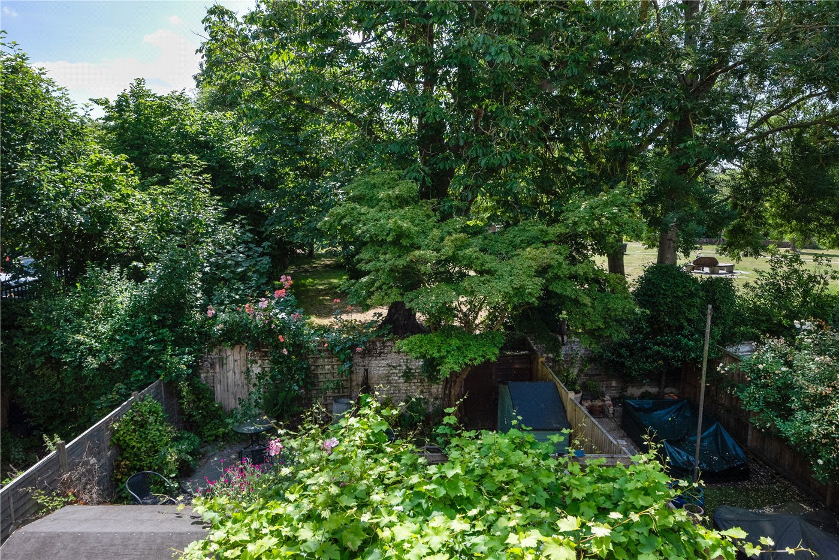
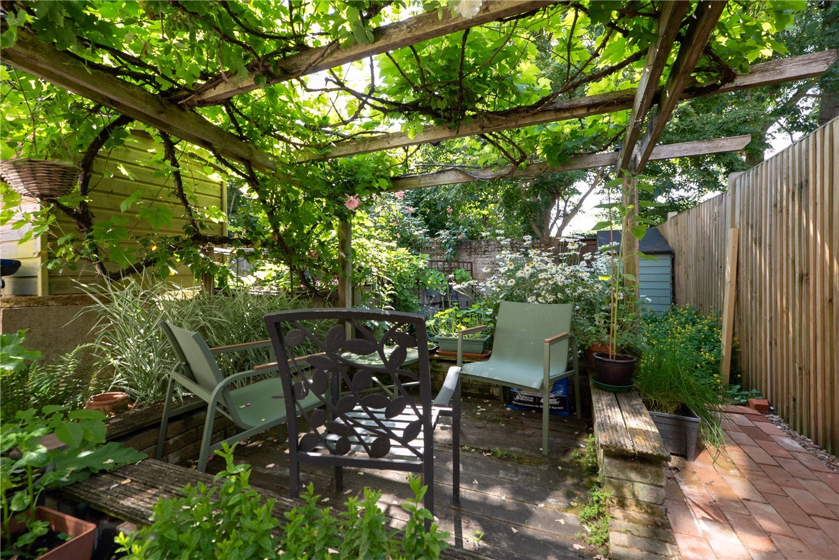
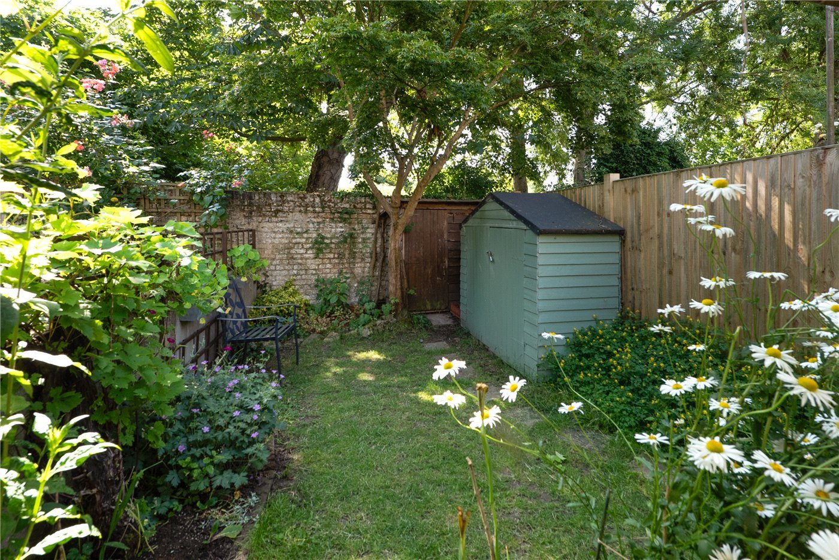
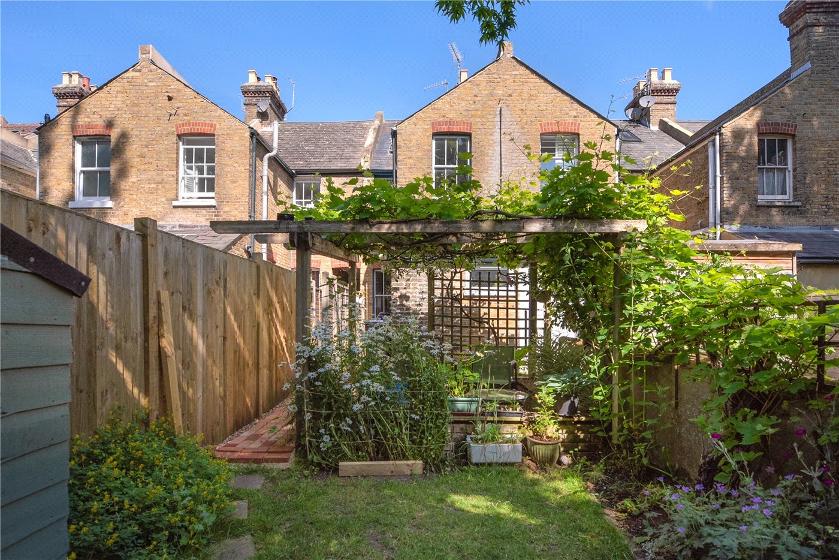
KEY INFORMATION
- Council Tax Band: C
- Local Authority: Canterbury City Council
Description
Close to the City Centre is this terraced three bedroom Victorian property which offers spacious and comfortable accommodation.
This period house still has plenty of traditional character such as the large bay window which floods the reception room with natural light, wooden floors and decorative fireplaces and has a real traditional cottage feel.
On the ground floor there are two separate reception rooms, the living room with a feature fire place, large bay window and then through to the dining area. The kitchen is traditional in style and there is a larder cupboard and a utility/washing area separates the kitchen to the bathroom which has recently been refurbished.
On the first floor you will find two double bedrooms. Go through the main bedroom and there is an extra little room which would make an ideal nursery or office area.
On the second floor is the third bedroom, which would also make an ideal office area for anyone wanting privacy and peace.
The property has a charming garden space, a small outside seating area under the pergola, plenty of shrubs and a small lawn area.
Situated in a desirable location just a short walk to the city centre, and within walking distance of Canterbury West Station
The City of Canterbury itself offers a wide range of shopping facilities, restaurants and entertainment including the popular Marlowe Theatre. St Peters Grove is perfectly placed to enjoy all that the City Centre offers, with a short stroll taking you into the High Street with its abundance of amenities and restaurants.
There are plenty of sports facilities, schools and Grammar schools within the locality. Canterbury West station is just a short walk away, with it's High-Speed link taking you to St Pancras in as little as 50 minutes.
There are also excellent road networks, with the A2 giving access to the Continent and the M2 to London and the airports
Mortgage Calculator
Fill in the details below to estimate your monthly repayments:
Approximate monthly repayment:
For more information, please contact Winkworth's mortgage partner, Trinity Financial, on +44 (0)20 7267 9399 and speak to the Trinity team.
Stamp Duty Calculator
Fill in the details below to estimate your stamp duty
The above calculator above is for general interest only and should not be relied upon
Meet the Team
Our team at Winkworth Canterbury Estate Agents are here to support and advise our customers when they need it most. We understand that buying, selling, letting or renting can be daunting and often emotionally meaningful. We are there, when it matters, to make the journey as stress-free as possible.
See all team members