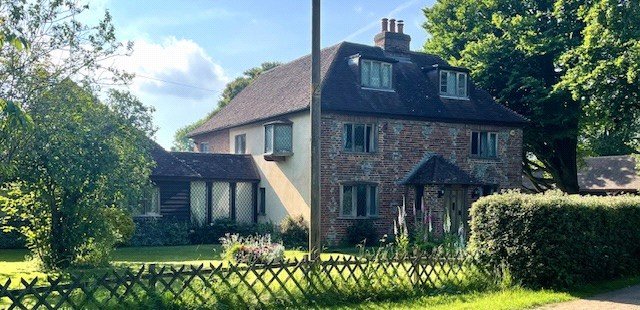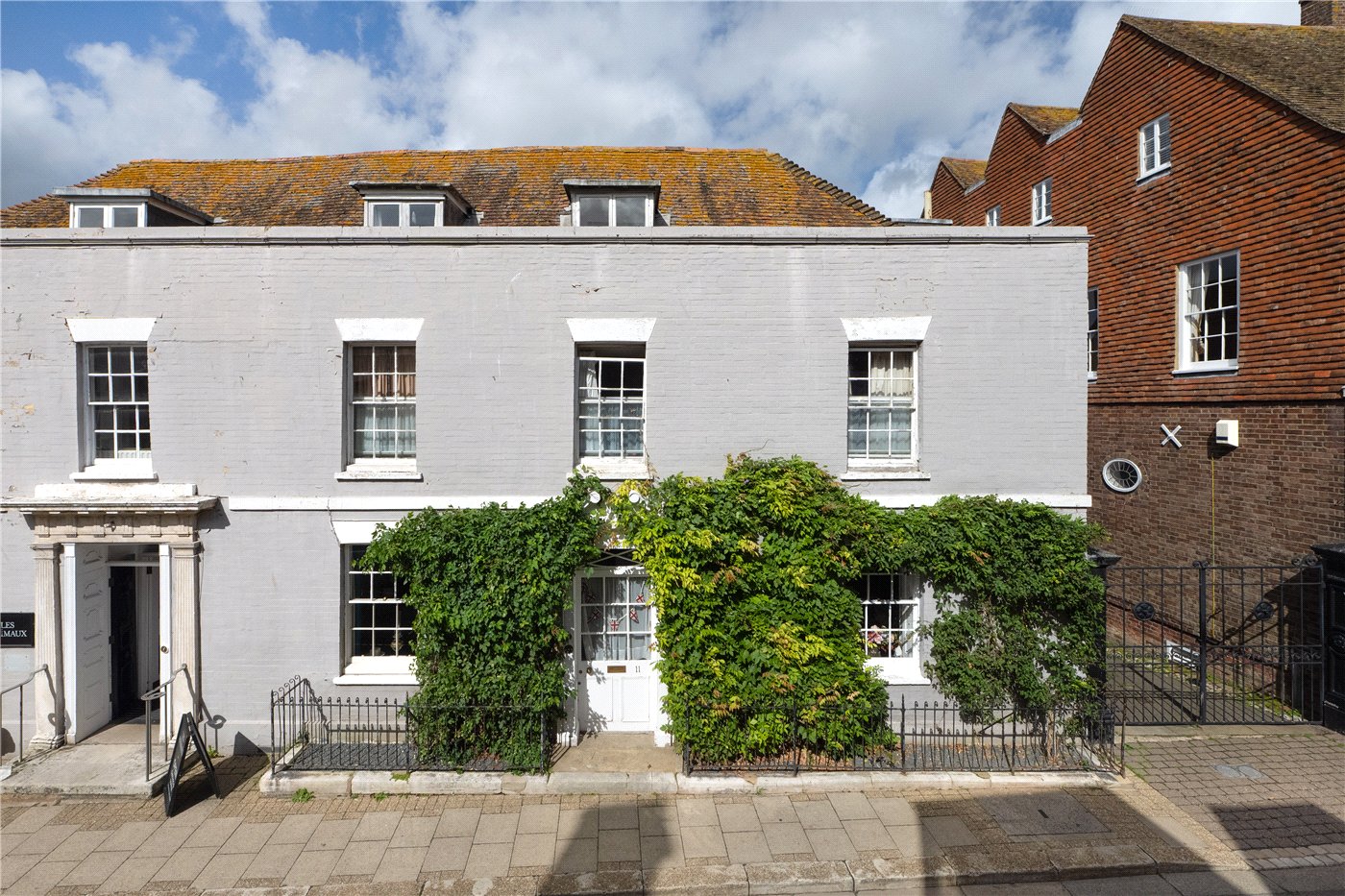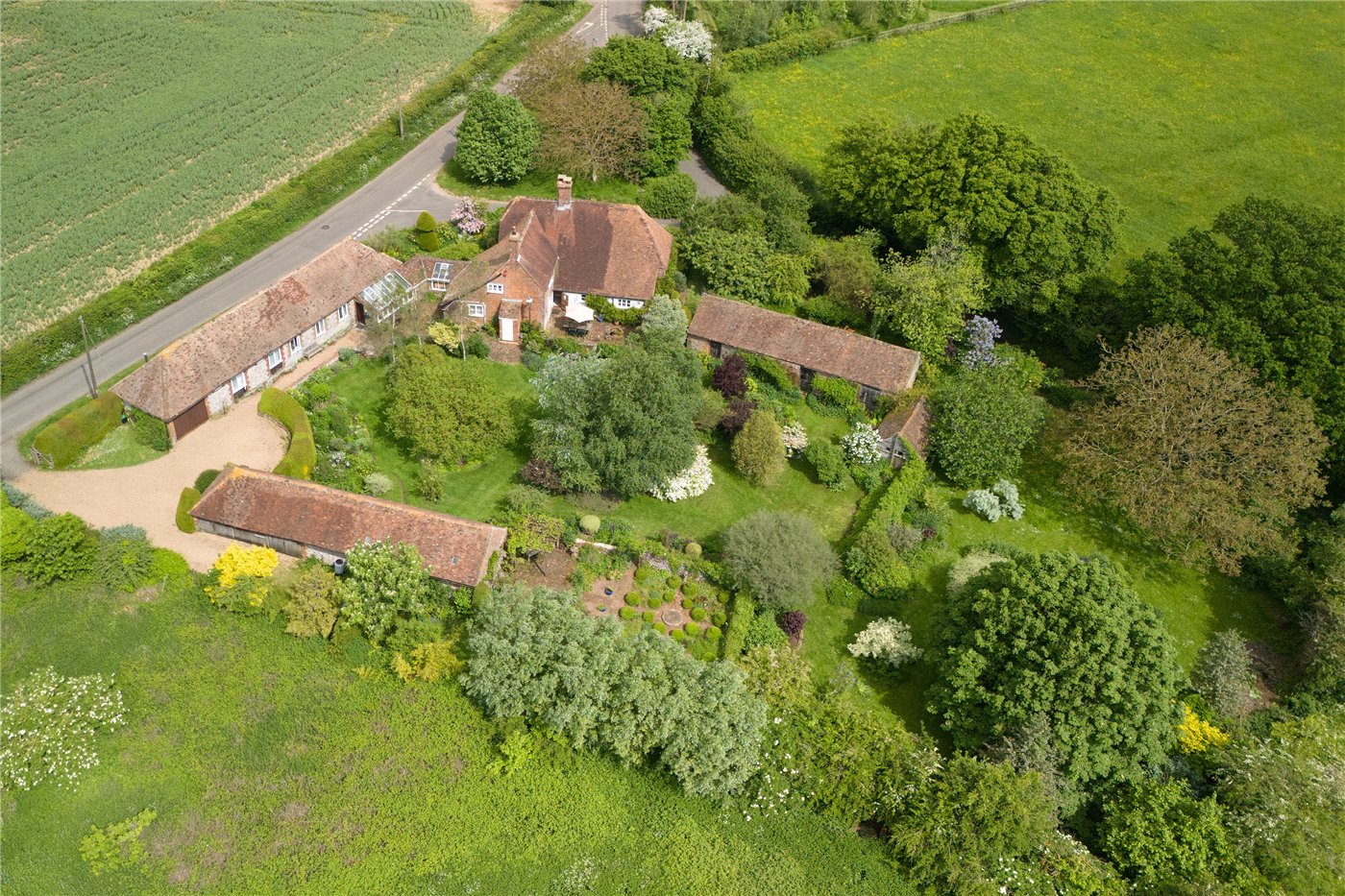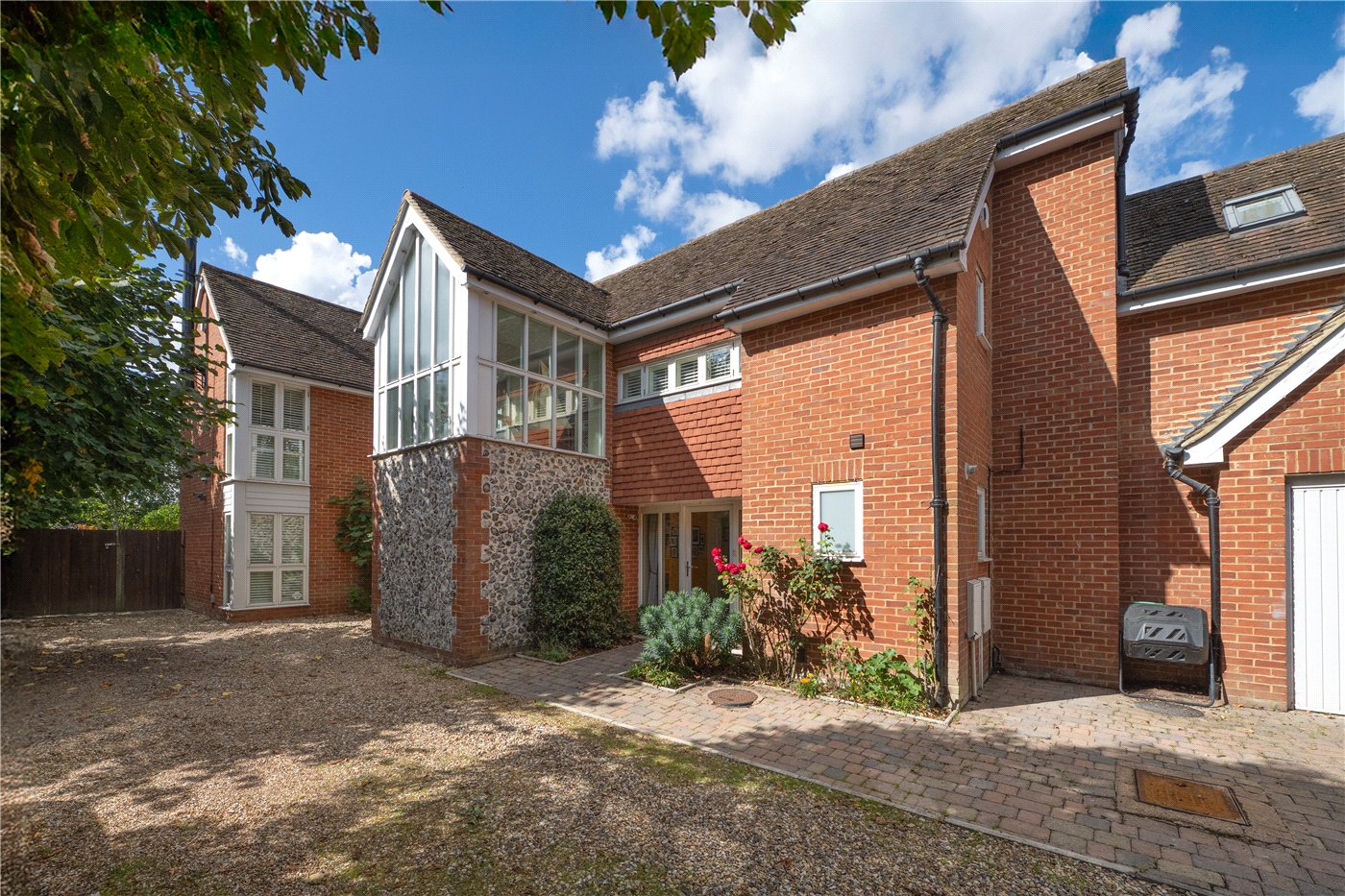Cliff Road, Hythe, Kent, CT21
5 bedroom house in Hythe
£2,595,000 Freehold
- 5
- 4
- 3
PICTURES AND VIDEOS
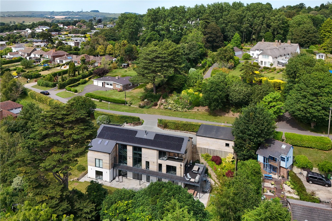
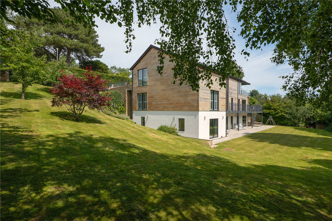
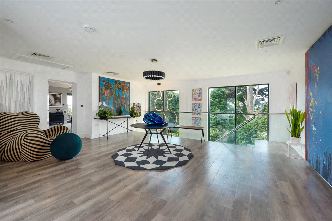
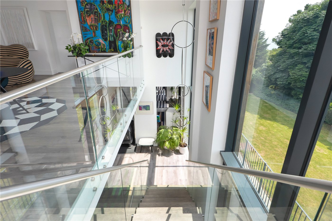
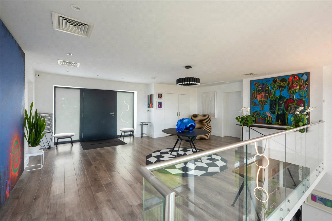
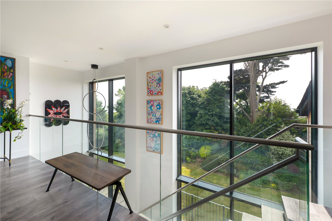
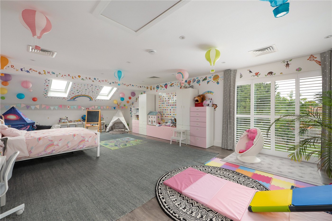
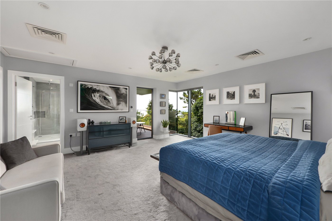
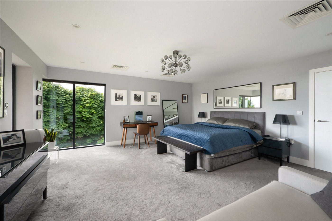
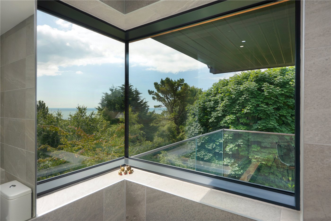
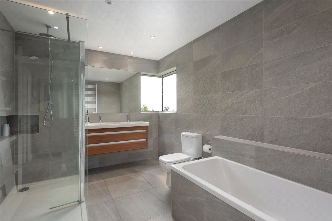
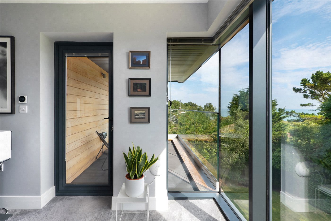
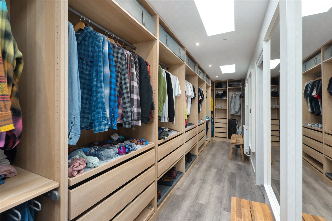
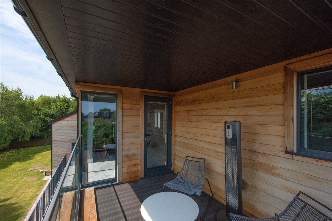
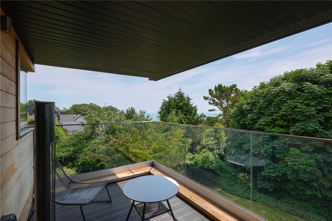
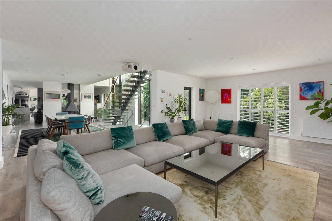
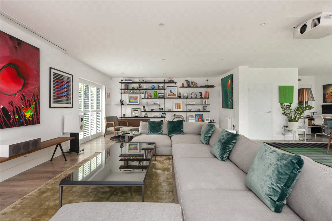
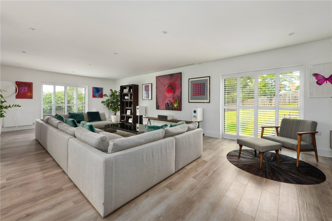
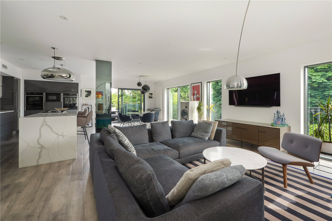
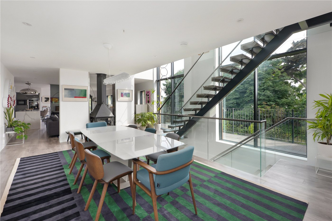
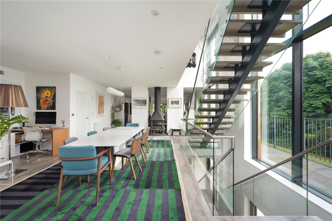
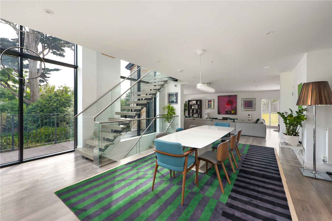
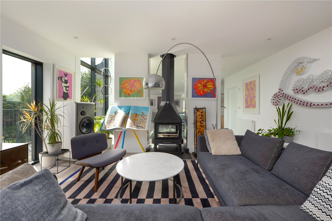
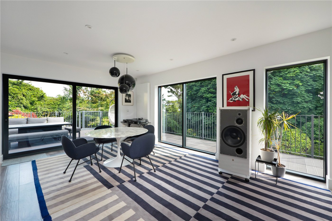
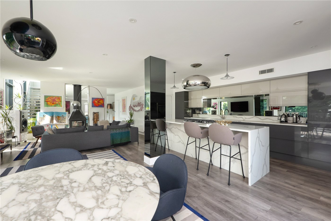
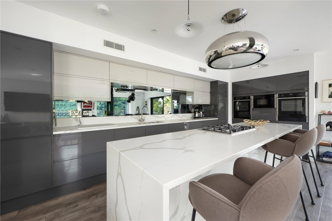
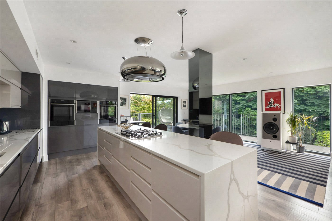
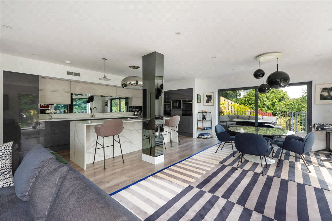
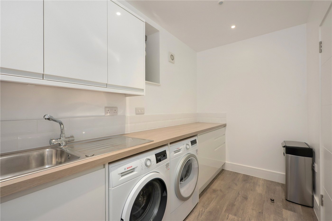
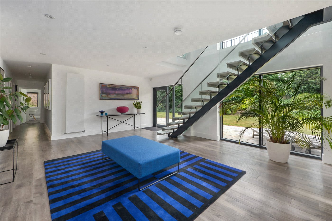
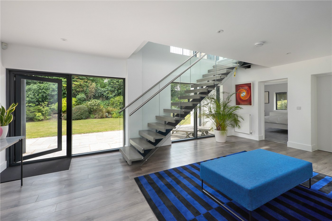
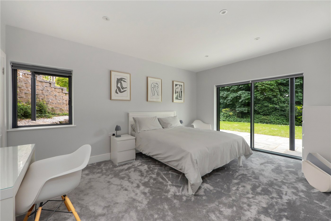
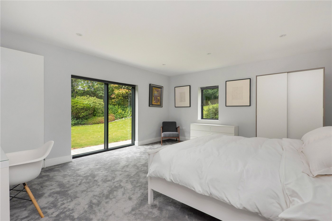
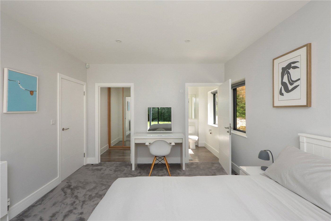
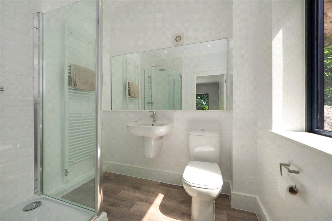
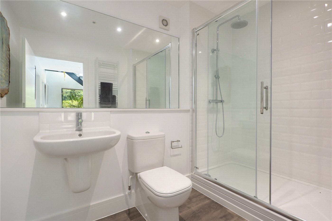
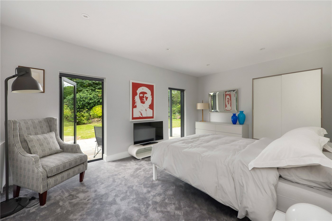
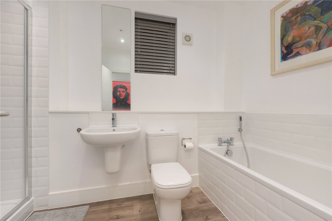
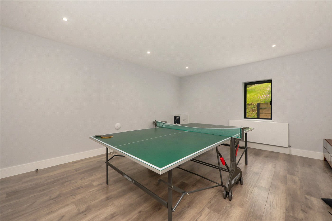
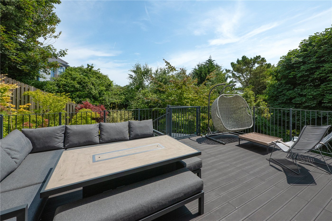
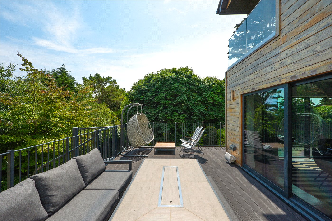
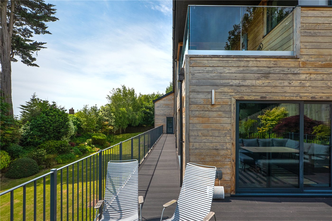
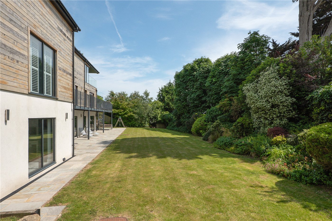
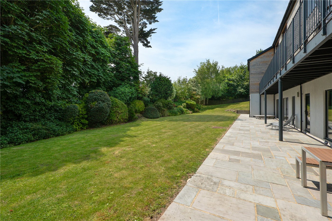
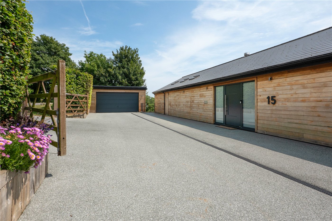







KEY INFORMATION
- Tenure: Freehold
- Council Tax Band: G
Description
An amazing and unique property in this sought after location for enjoying all that Hythe offers, being just over a mile from the town centre and beach, built on this elevated plot to give the most beautiful and far reaching sea views, with a stunning interior which is ready to move straight into.
Designed by the current owner, who was appreciative of those stunning sea views, but also wanted to enjoy this peaceful and private area and make the most of the lush and green tree lined plot which offers a sanctuary to enjoy the spacious garden as much as the balcony areas.
The property offers great design and the interior work has been done to high exacting standards with no expense spared on those finishing touches for someone who craves stylish modern finishes in a coastal setting. Purposely built to give the impression of a smaller compact property from the front, but as soon as you enter into the hallway, you will immediately get the wow factor as this mezzanine landing area provides the first stunning views of the sea beyond and a glimpse into the style and scale of the property with over approximately 5000 square feet of living area.
The property has been comprehensively remodelled and now stands proud, meticulously finished to a high specification with an exacting level of attention being paid to every detail throughout. The rooms have been designed for the current owners use, but offer a great deal of flexibility for any family set up. There is floor to ceiling glass, which casts light throughout the property and show cases the outside area and to appreciate the views at every opportunity.
From the mezzanine entrance landing there is the first and largest of the two bedrooms. The main bedroom has a large walk in wardrobe/dressing room, en suite bathroom and its own private balcony area with the best view across to the sea and the second room is huge.
Go downstairs to the expansive open plan living level. This amazing space has been tastefully zoned to enjoy each area, but can all be used together to host any size gathering, use however you want, but entertaining must definitely be enjoyed in this great social area, with the doors bringing the upper balcony into the mix to enjoy whatever the weather, and a wrought iron spiral staircase leads to the downstairs.
In the living area, there is a plenty of space for sofas, with large windows and views out to the gardens. This seamlessly merges into another area for relaxing, and then onto the dining area which has plenty of room for a large dining table, here is a bespoke log burner, accessed from both sides. Move into the impressive open plan kitchen with breakfast bar and additional area for more informal seating. The bespoke kitchen has plenty of storage with marble worktops. Two ovens, a microwave, full length fridge and full length freezer. The gas hob is integrated within the freestanding island with a unique extractor fan above. Adjacent to the kitchen is a utility/laundry room the IT room and a wc. The room flows onto the upper balcony, with beautiful views and plenty of seating.
Go downstairs to another landing area, where you can reach the outside patio and garden from here. There are three double bedrooms with large windows on this floor which are all double in size, one has an ensuite and a walk in wardrobe, there is also a family bathroom and shower room on this floor and finally a large games room, ideal for a gym, home office or extra bedroom.
Outside the property sits within its own large plot and the main garden is laid to lawn and lining the back are the well-established lime trees offering a canopy of shade in this otherwise sunny area. There is plenty of space for the children to play in the enclosed lawned area. A large patio sits across the back of the property. There is side access from the garden to the street above.
The garage is double in size and with a higher than average ceiling, and also has a back area for additional storage. There are several outside taps, and the one near the garage is soft water for car cleaning, and there is an electric car charging point. Solar panels have been added to create enough energy, that energy returned to the grid covers the owners current energy costs for the year.
Cliff Road is a hillside location above the town of Hythe, a quiet road where there are properties that line both sides of the street, and of all sizes along this exclusive road.
Hythe is a small coastal market town on the edge of Romney Marsh. The market Square hosts a Farmers' Market every second and fourth Saturday of the month. Hythe has gardening, horse riding, bowling, tennis, cricket, football, squash and sailing clubs. The Royal Military Canal runs through the edge of Hythe, where paddleboards and boating can be enjoyed.
The canal, originally built to repel invasion during the Napoleonic wars of 1804 to 1815 and is now lined by trees and enjoys the bi annual Venetian fete, and extends along 26 miles giving some beautiful walks in both directions. The Sene Valley Golf Club and Hythe golf club can be enjoyed in this area. Just a short drive or longer walk is the popular Sandgate, with its eclectic mix of restaurants, bars and shops, and then onto Folkestone, which has a vibrant social scene such as the popular Harbour Arm, Rocksalt restaurant and the popular creative quarter.
Hythe is very conveniently located for easy access to the M20 at Junction 11, taking you to Ashford, Maidstone or London, the Channel Tunnel Terminal is 4 miles away and the ferry port of Dover is about 13 miles and Ashford International Passenger Station is 14 miles
Sandling main line railway station, approximately 2¼ miles away on the outskirts of Saltwood, offers regular commuter services to London and High Speed trains to London St Pancras are available from Folkestone and Ashford with journey times of under an hour. Folkestone West Station is just a 10-minute drive away, offering regular services to London St Pancras in approximately 52 minutes.
There is an alarm system and water softener and heating can be zoned in the different rooms and controlled by a phone app. there is an air conditioning built system on the top two floors which can be controlled individually. Positioned to maximise sunlight, the property’s solar panels generate enough energy that surplus power returned to the grid covers annual energy costs—resulting in exceptionally low running expenses
Marketed by
Winkworth Canterbury
Properties for sale in CanterburyArrange a Viewing
Fill in the form below to arrange your property viewing.
Mortgage Calculator
Fill in the details below to estimate your monthly repayments:
Approximate monthly repayment:
For more information, please contact Winkworth's mortgage partner, Trinity Financial, on +44 (0)20 7267 9399 and speak to the Trinity team.
Stamp Duty Calculator
Fill in the details below to estimate your stamp duty
The above calculator above is for general interest only and should not be relied upon
Meet the Team
Our team at Winkworth Canterbury Estate Agents are here to support and advise our customers when they need it most. We understand that buying, selling, letting or renting can be daunting and often emotionally meaningful. We are there, when it matters, to make the journey as stress-free as possible.
See all team members