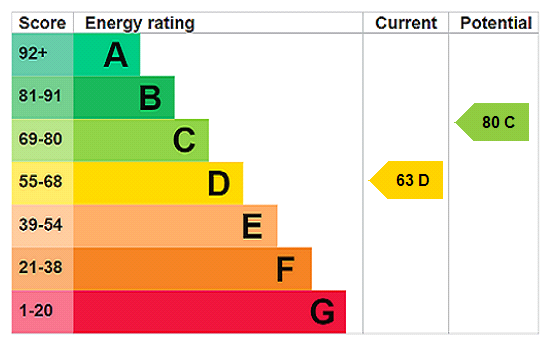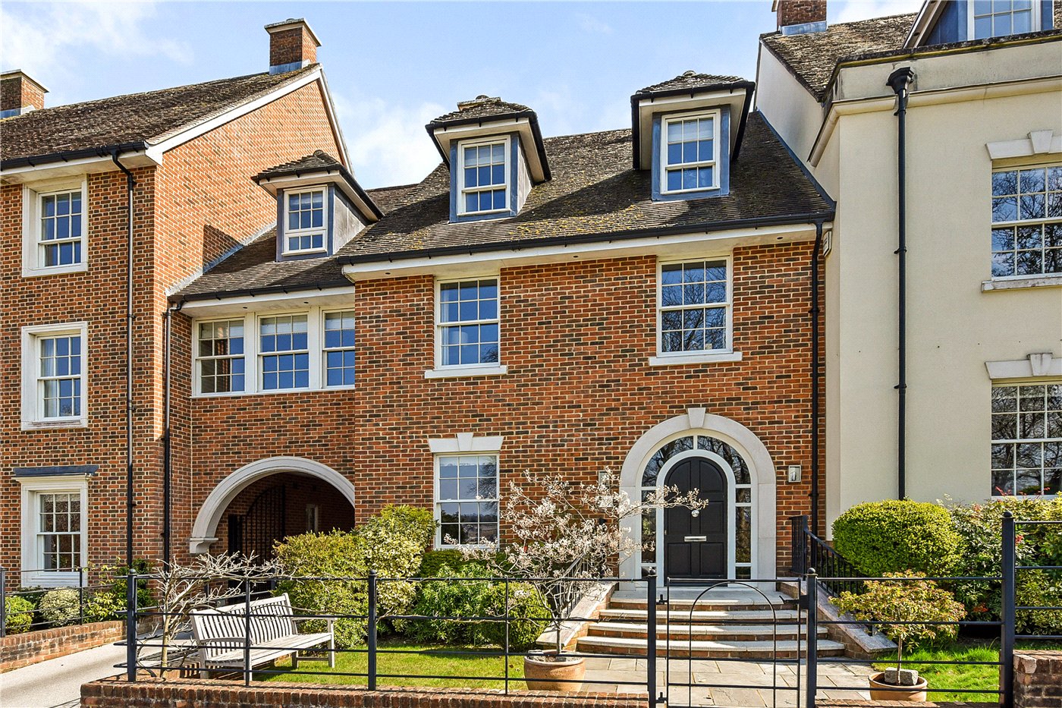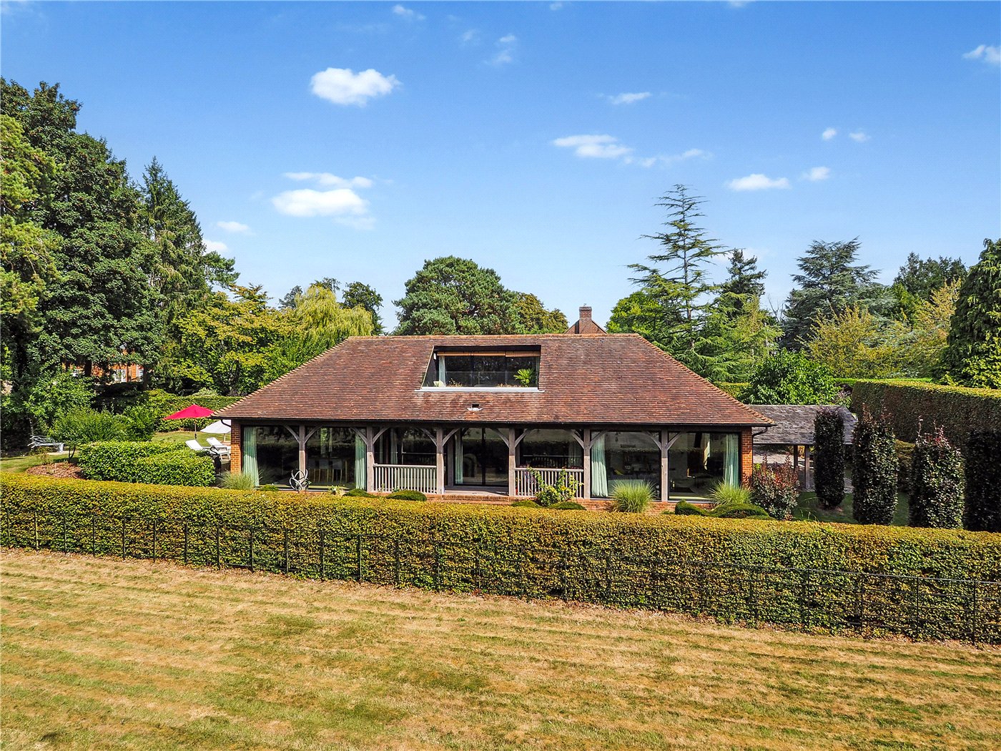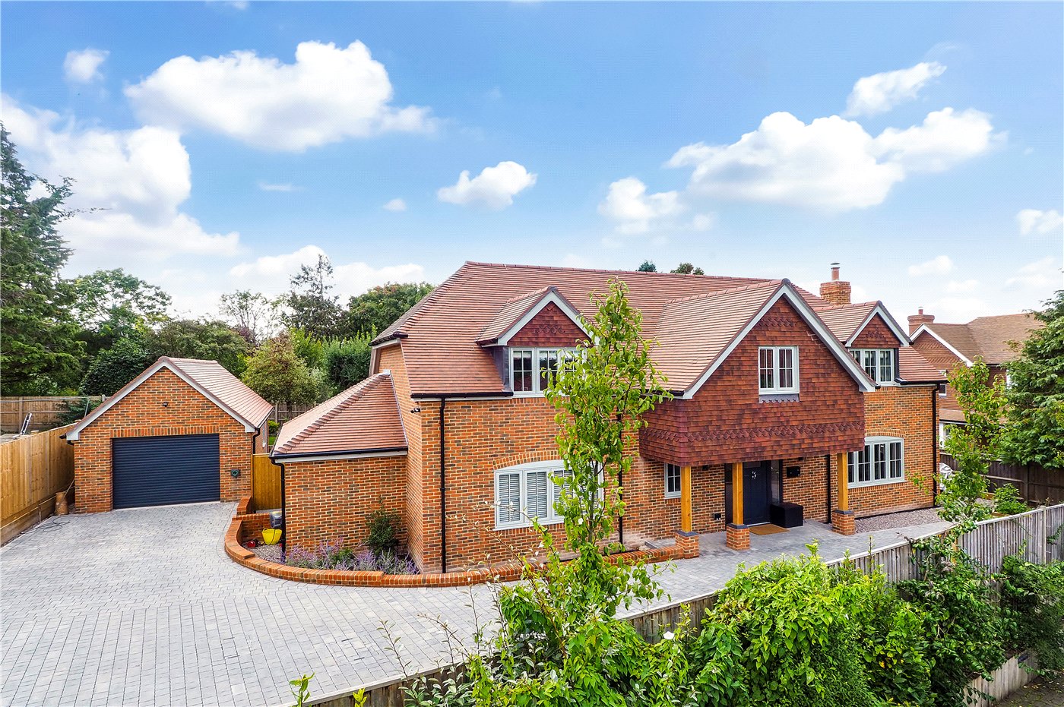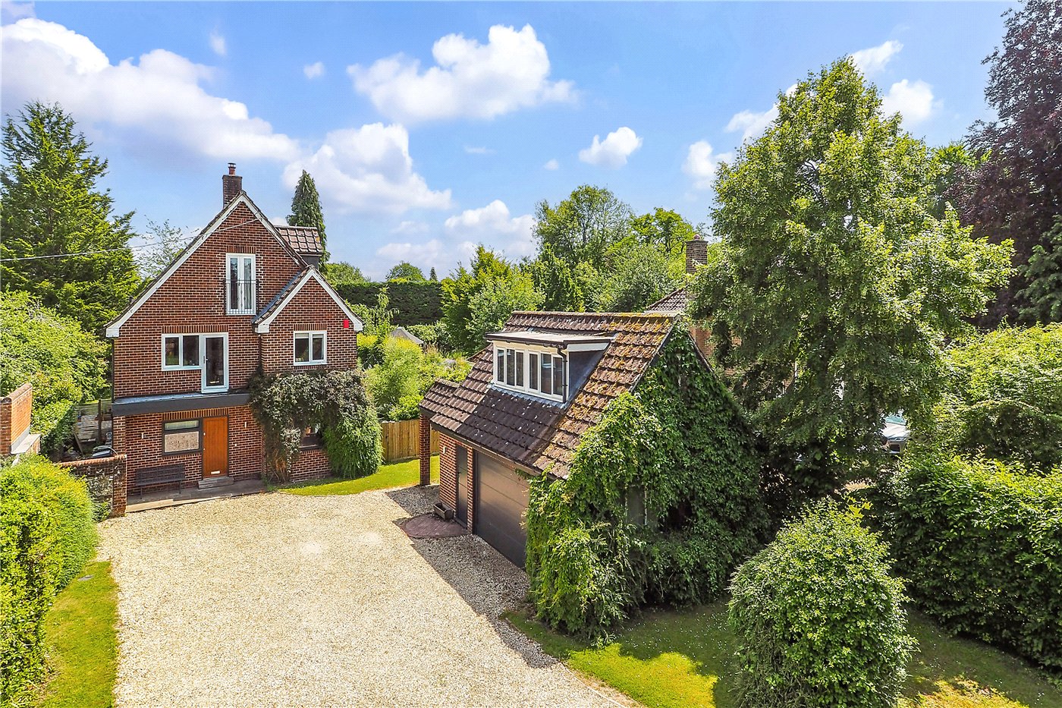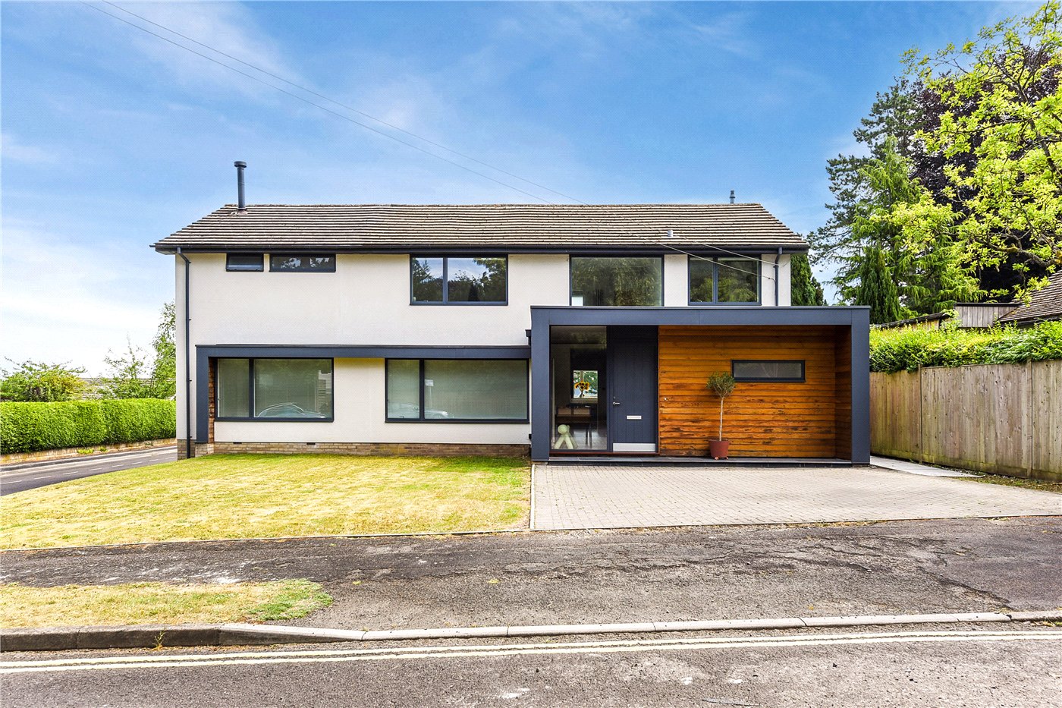St. Pauls Hill, Winchester, Hampshire, SO22
3 bedroom house
Guide Price £975,000 Freehold
- 3
- 3
- 2
PICTURES AND VIDEOS
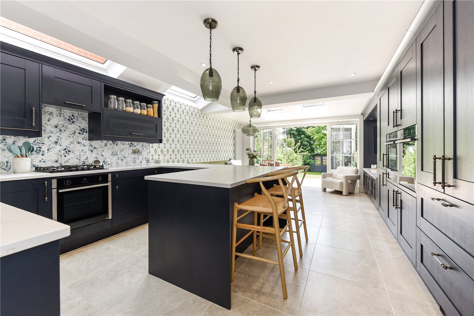
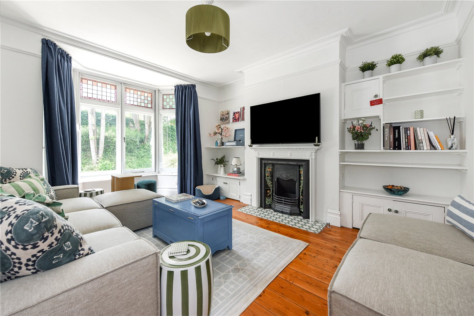
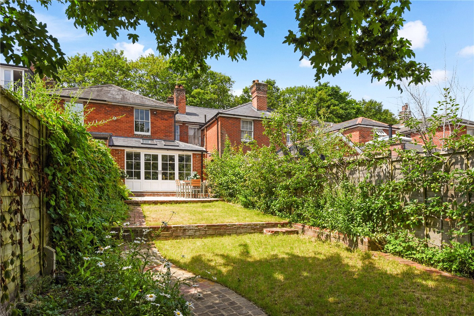
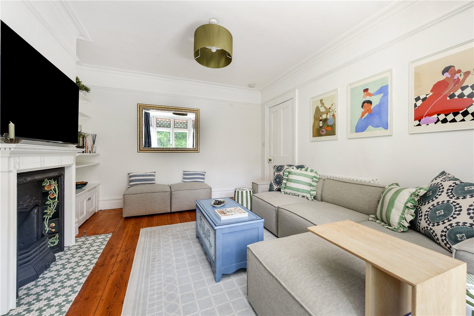
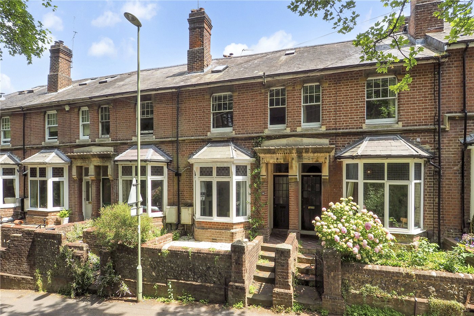
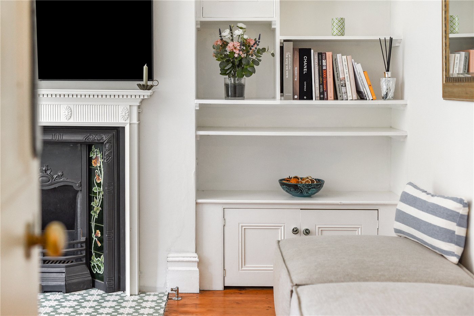
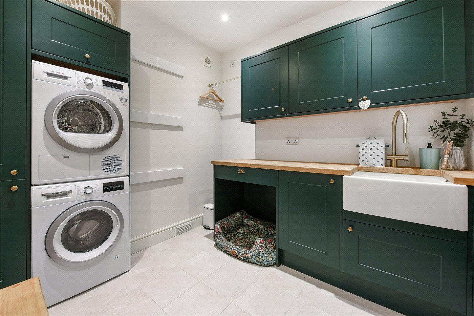
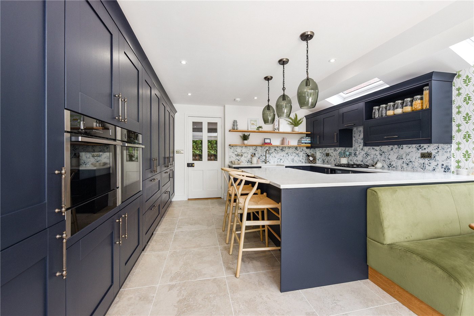
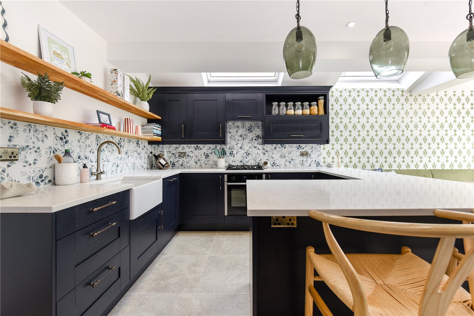
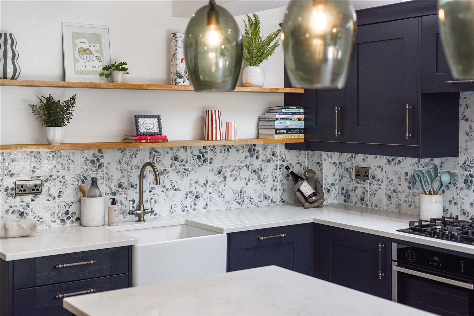
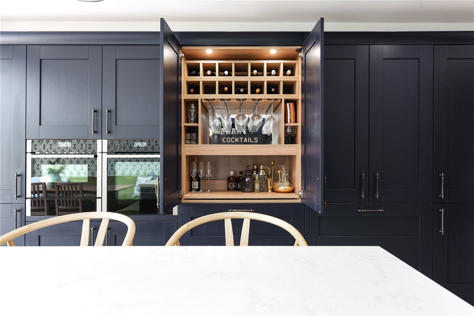
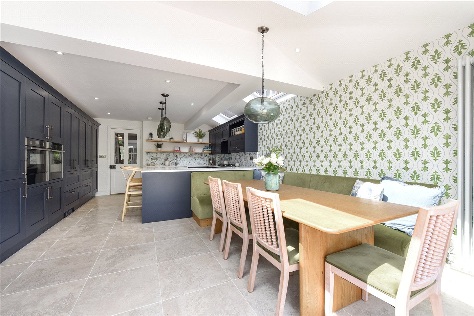
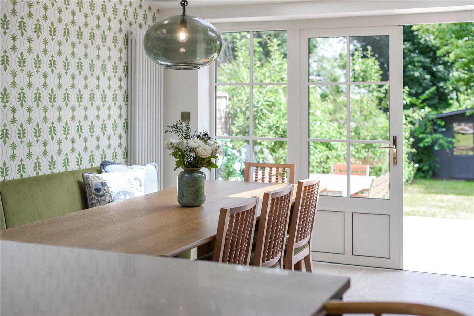
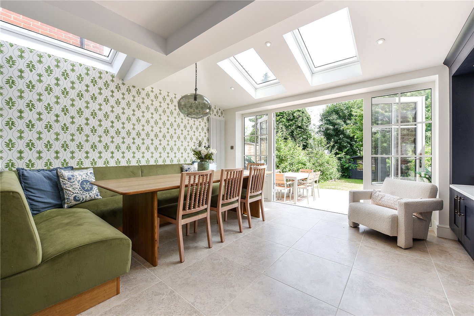
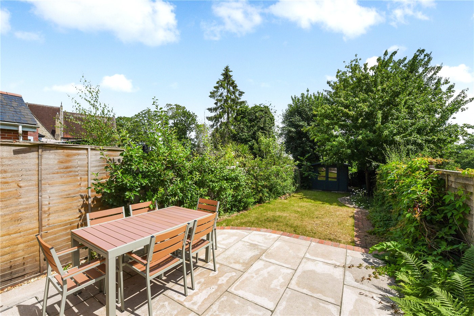
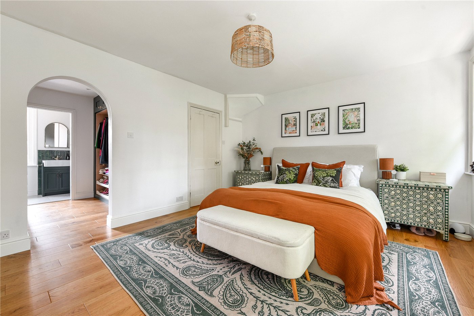
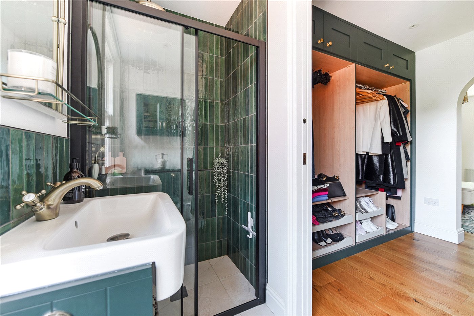
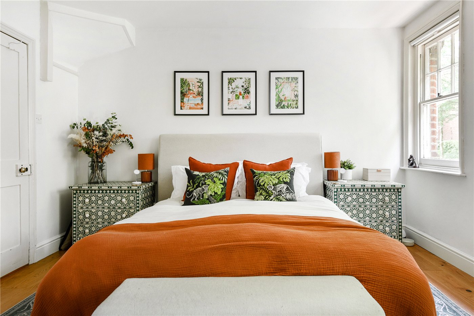
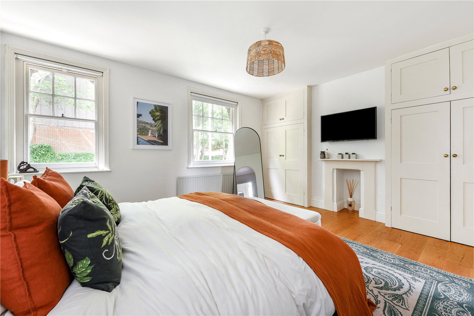
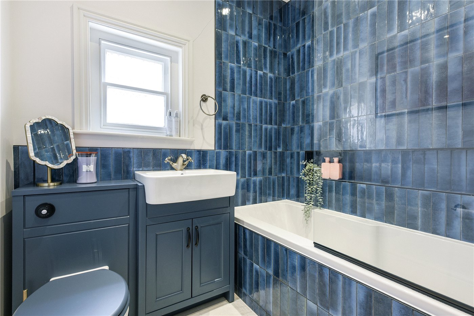
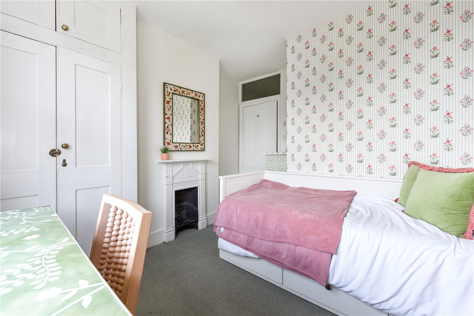
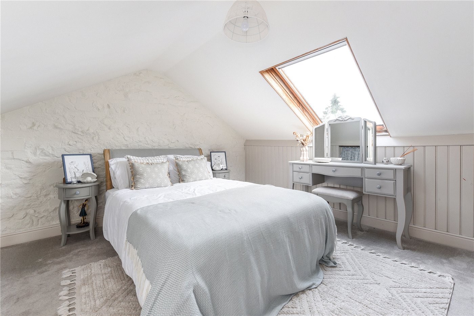
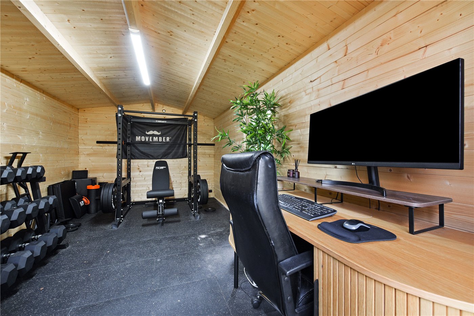
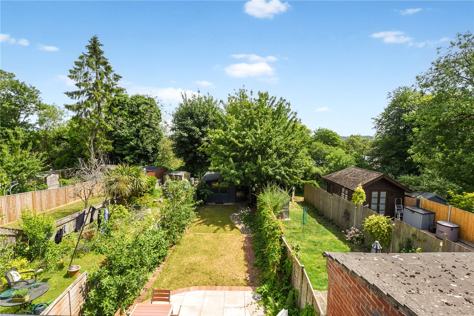
KEY FEATURES
- Striking red brick Victorian façade
- Bay-fronted living room
- Stylish open-plan kitchen
- Full suite of appliances
- Seperate utility room
- Walk-in dressing room
- En-suite with statement tiling
- Boutique-style main bathroom
- Garden with outdoor dining terrace
- Garden studio
KEY INFORMATION
- Tenure: Freehold
- Council Tax Band: D
- Local Authority: Winchester City Council
Description
Tucked away on a peaceful, tree-lined street, this handsome late Victorian terraced house makes an immediate impression with its red brick façade, intricate stone detailing, and traditional bay windows. Entering through a recessed porch framed by stone columns, you step into a bright hallway that sets the tone for the thoughtful layout within. To the left is a light-filled living room, complete with a wide bay window featuring leaded stained glass, bespoke shelving, a rich wood floor, and a striking feature fireplace. Beyond, a practical utility room and a W/C are neatly positioned before the hallway opens out into a spectacular open-plan kitchen and dining space. The utility room is well-appointed with a fitted washing machine and separate dryer.
The rear kitchen extension is a true showstopper, blending navy shaker cabinetry with bold botanical tiles and clean stone worktops. The space is filled with natural light from skylights and full width glazing that opens directly onto the garden. It is also exceptionally well-equipped with high-spec integrated appliances, all included in the sale: two ovens with grill, a hob with extractor fan, built-in microwave, warming drawer, dishwasher, and a full-height fridge freezer. A central island offers ample prep space and casual seating, while a bespoke olive-green banquette lines the dining area.
The first floor hosts the elegant principal bedroom at the front of the house, decorated in neutral tones. It features a bespoke walk-in dressing room and a luxurious en-suite bathroom, clad in deep green tiles with black-framed glass and brass fittings. At the rear of the house, the serene main bathroom is finished with vertically stacked blue wall tiles, cream stone floor tiles, matte black hardware, and a floating wood vanity. Adjacent is the third bedroom, a versatile space with garden views, built-in storage and period detailing.
The second floor comprises a generous second bedroom tucked into the eaves, offering ample storage and floor space beneath the pitched roofline. Finished in soft neutrals, this peaceful space also benefits from access to eaves storage, making it as practical as it is characterful. Outside, the garden has been designed for both leisure and function, with slab tiling forming an outdoor dining area and a well-maintained lawn bordered by wooden fencing. At the far end stands a fully insulated garden room, currently used as a home office and gym.
PROPERTY INFORMATION:
COUNCIL TAX: Band D, Winchester City Council.
SERVICES: Mains Gas, Water & Drainage.
BROADBAND: Fibre to the Cabinet Broadband. Checked on Openreach June 2025.
MOBILE SIGNAL: Coverage With Certain Providers.
HEATING: Mains Gas Central Heating.
TENURE: Freehold.
EPC RATING: D
PARKING: On-street permit parking
Location
Marketed by
Winkworth Winchester
Properties for sale in WinchesterArrange a Viewing
Fill in the form below to arrange your property viewing.
Mortgage Calculator
Fill in the details below to estimate your monthly repayments:
Approximate monthly repayment:
For more information, please contact Winkworth's mortgage partner, Trinity Financial, on +44 (0)20 7267 9399 and speak to the Trinity team.
Stamp Duty Calculator
Fill in the details below to estimate your stamp duty
The above calculator above is for general interest only and should not be relied upon
Meet the Team
Our team at Winkworth Winchester Estate Agents are here to support and advise our customers when they need it most. We understand that buying, selling, letting or renting can be daunting and often emotionally meaningful. We are there, when it matters, to make the journey as stress-free as possible.
See all team members