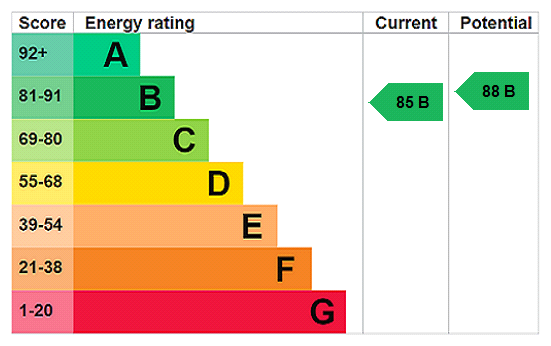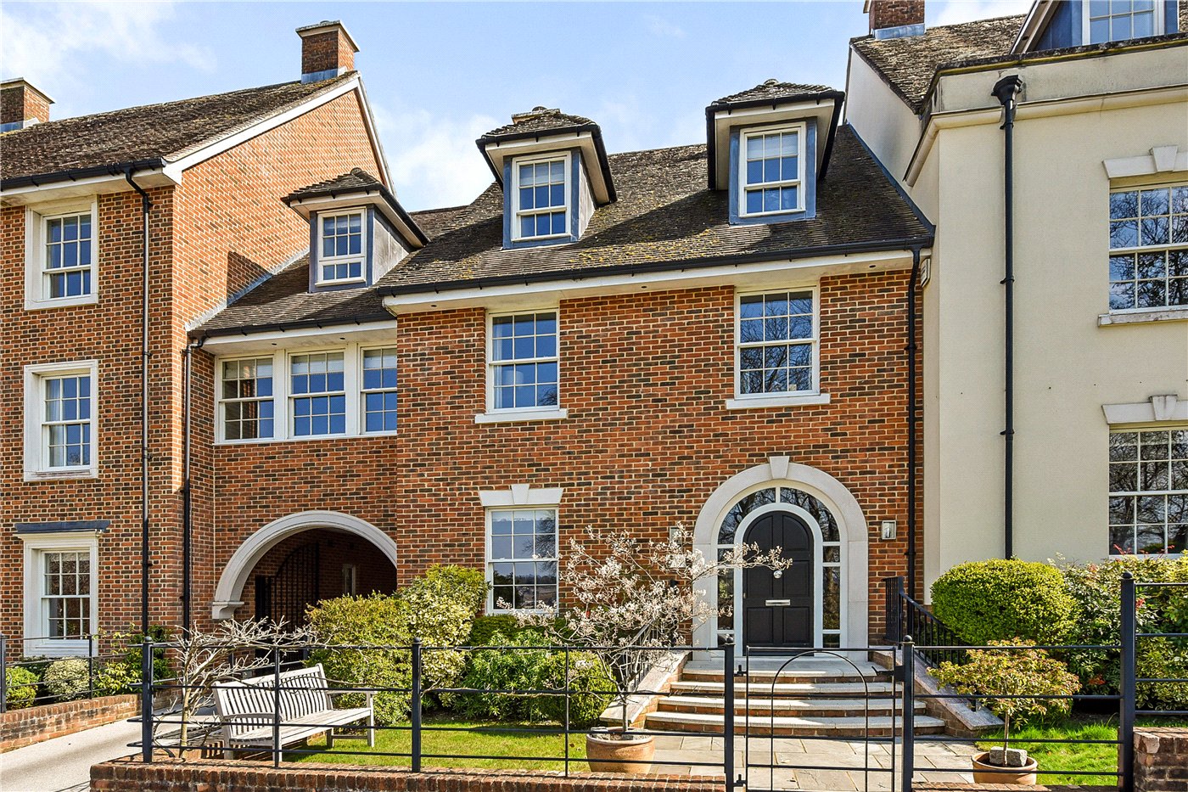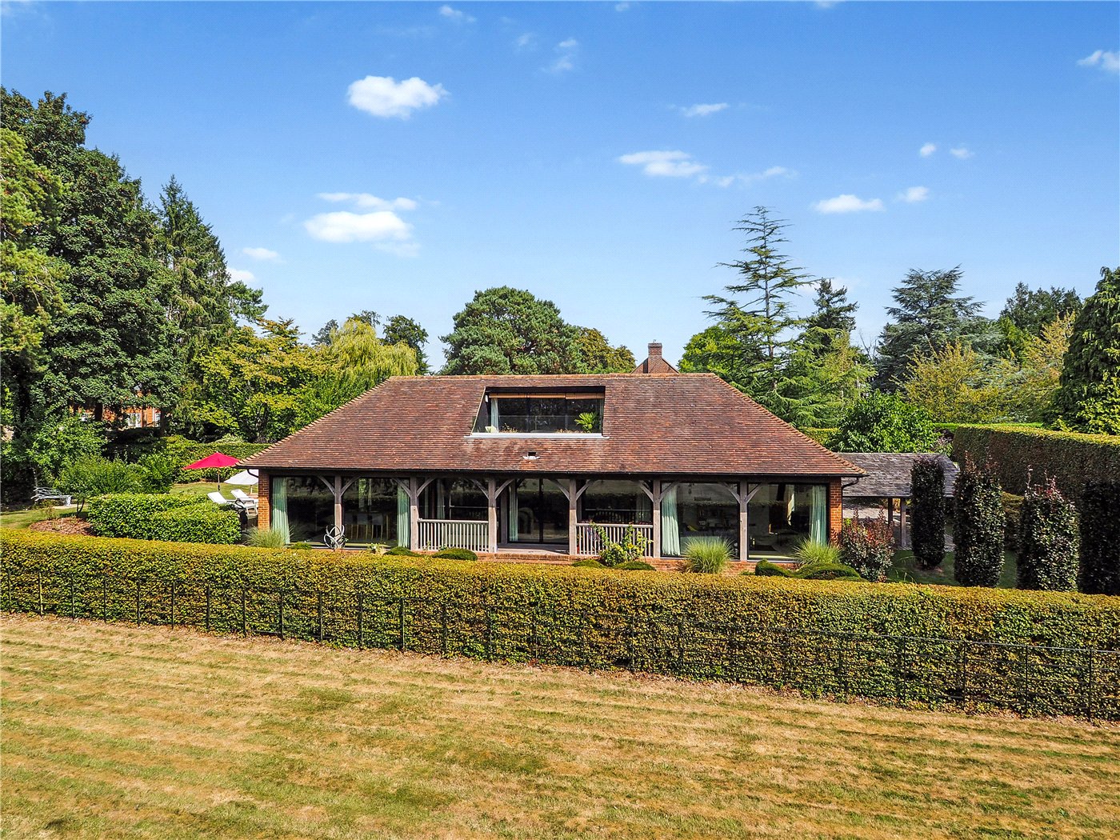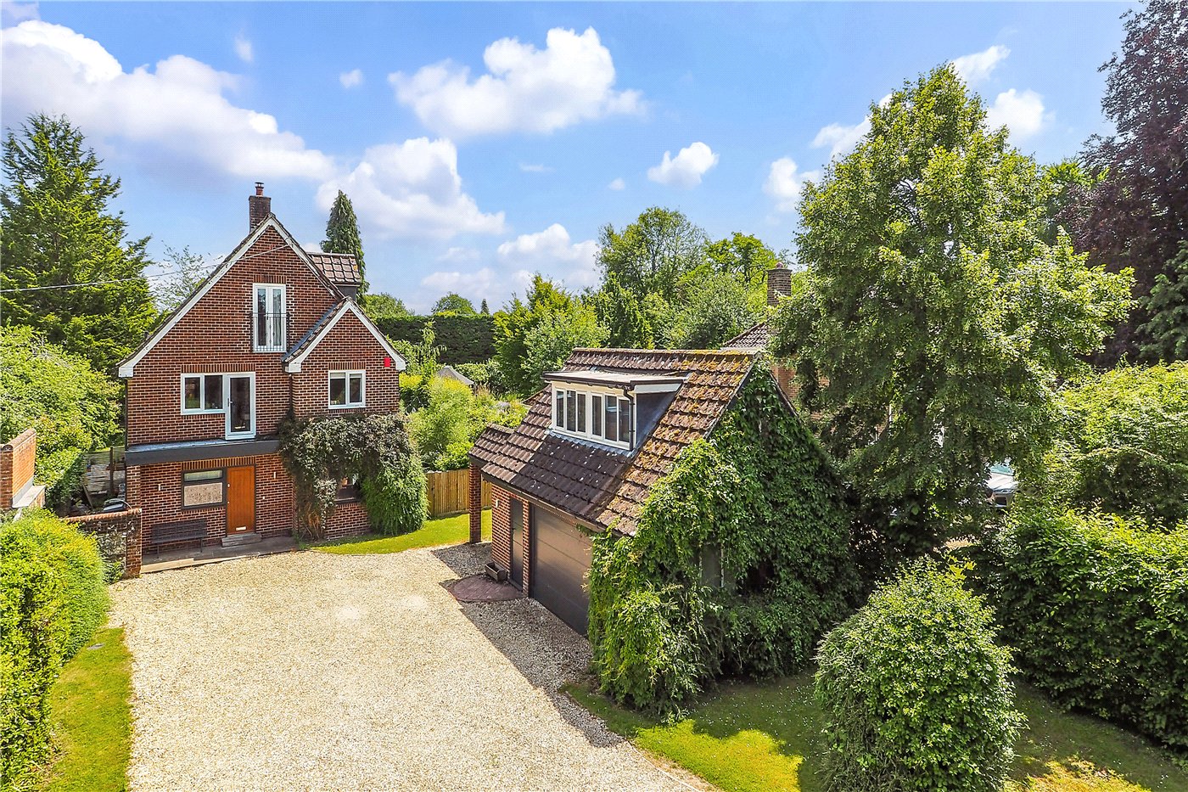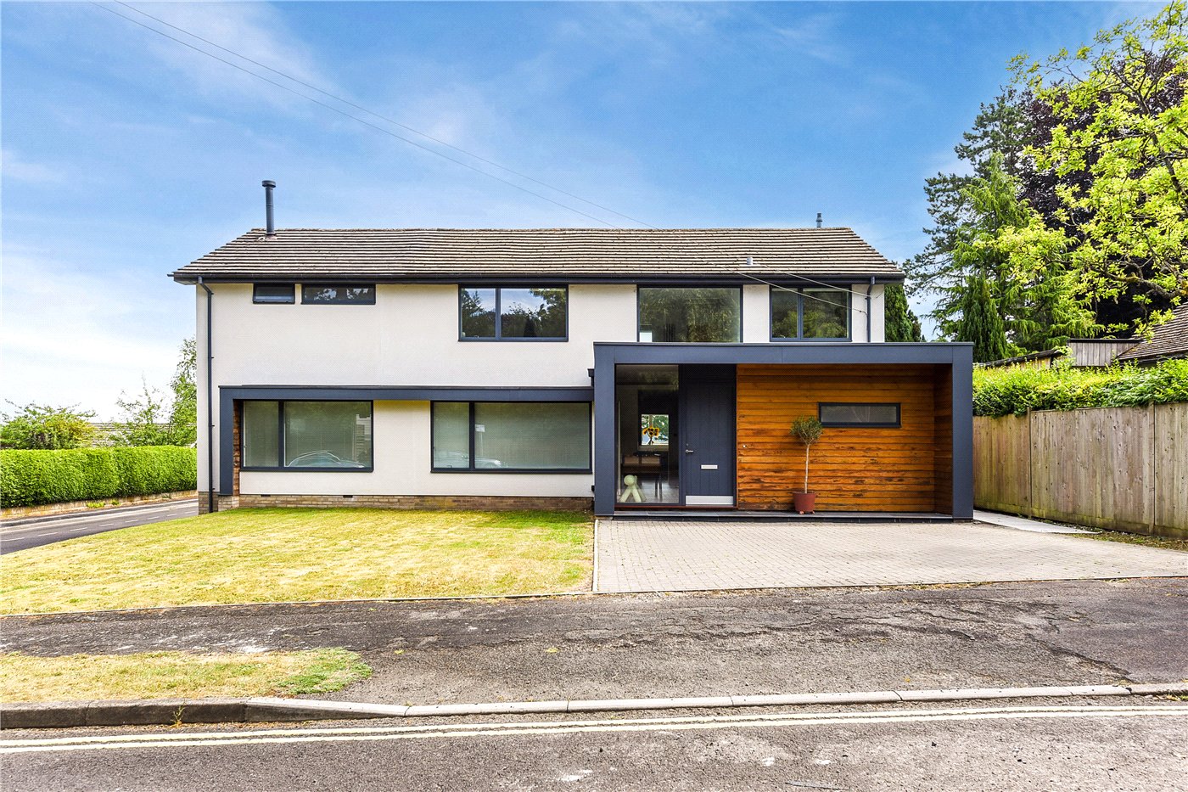New Instruction
Mortimer Close, Winchester, Hampshire, SO23
4 bedroom house
Guide Price £1,700,000 Freehold
- 4
- 3
PICTURES AND VIDEOS
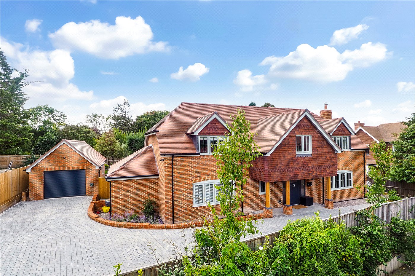
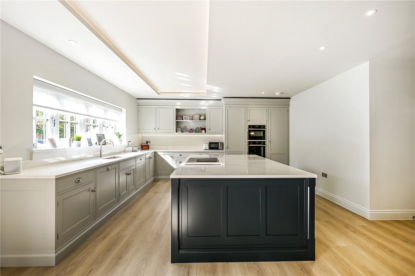
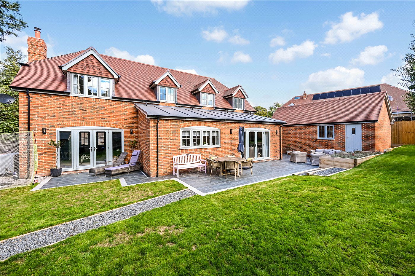
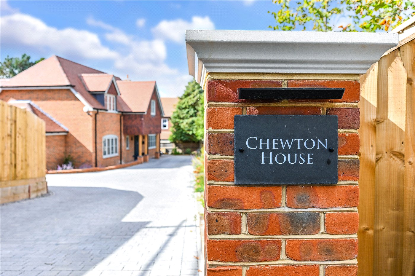
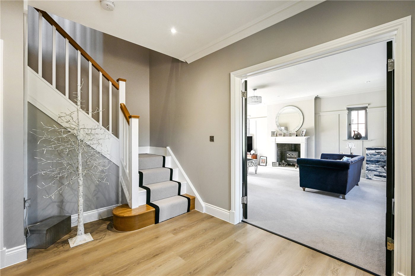
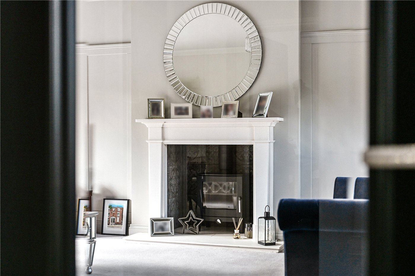
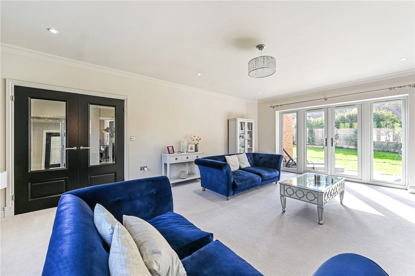
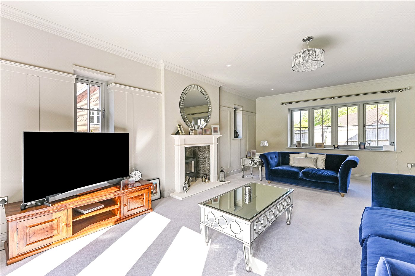
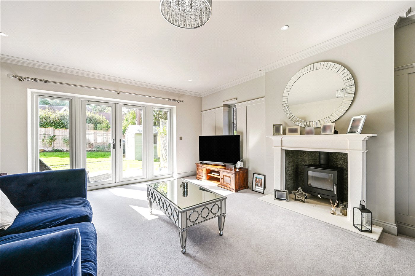
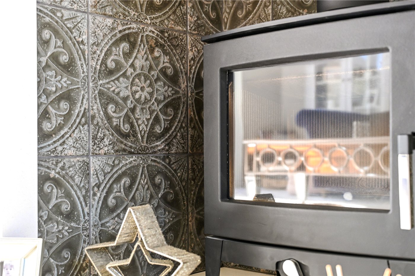
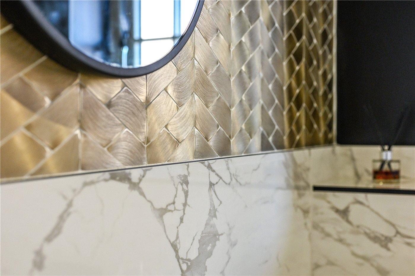
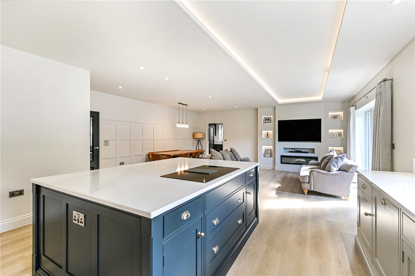
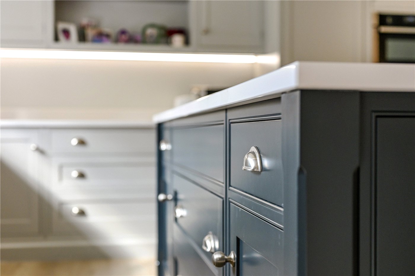
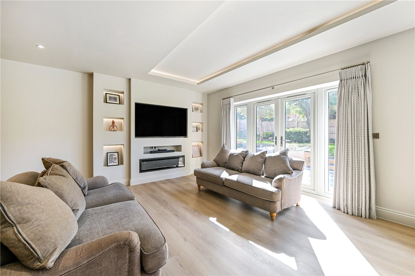
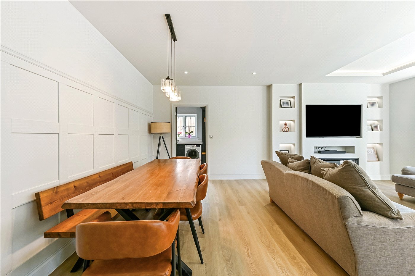
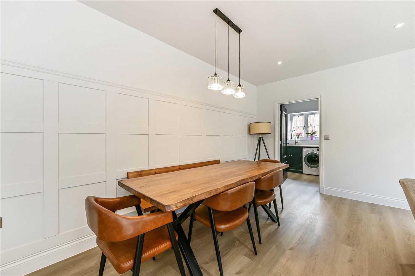
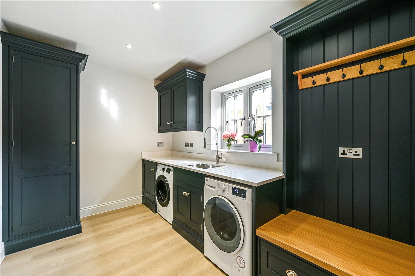
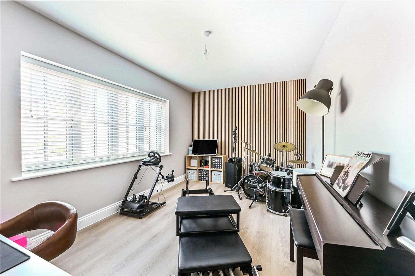
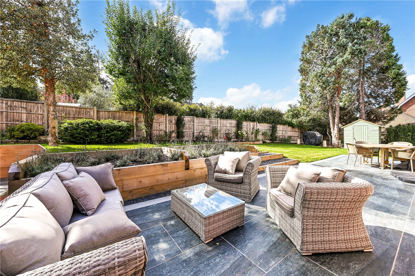
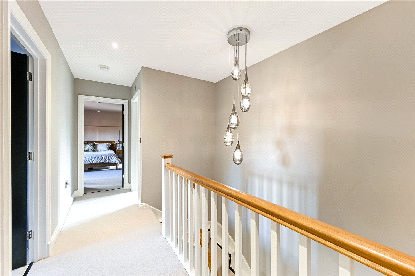
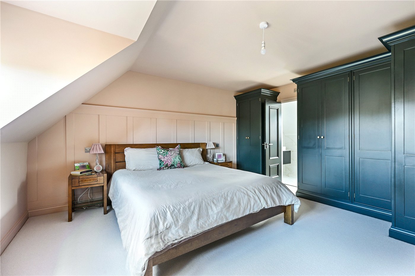
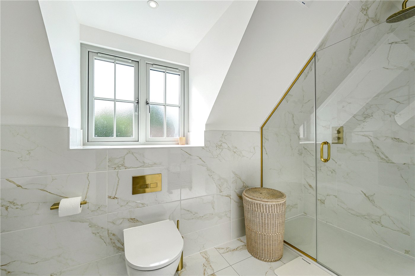
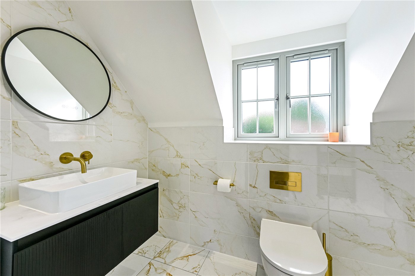
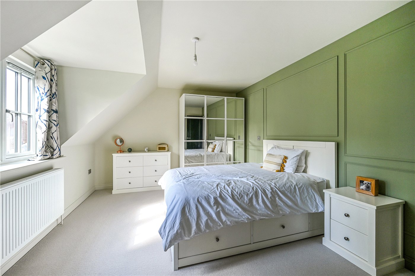
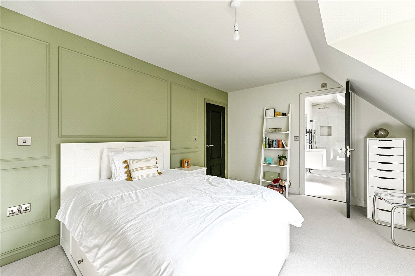
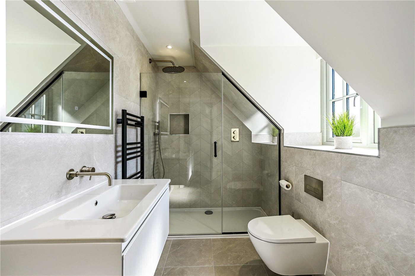
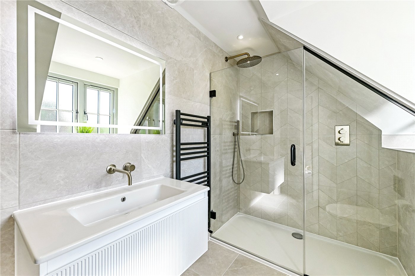
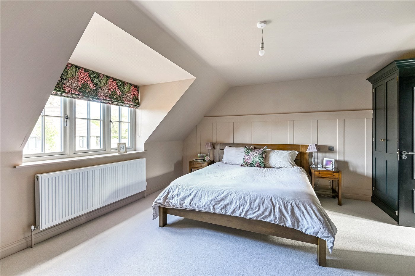
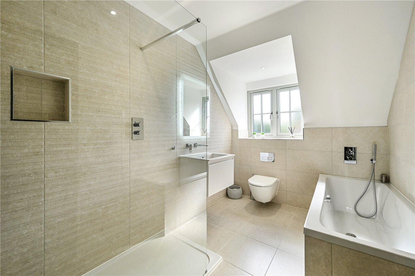
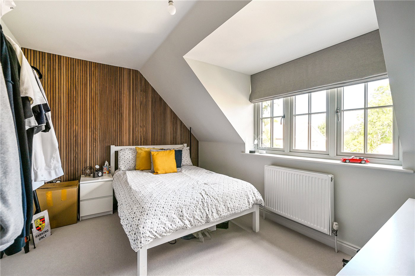
KEY FEATURES
- Detached new build
- Four spacious double bedrooms
- Two luxury en-suites
- Designer family bathroom
- Open-plan kitchen, dining & family living space
- Bespoke handmade kitchen
- Separate utility/boot room
- Large study/music room
- Landscaped rear garden
- Expansive driveway with electric garage
KEY INFORMATION
- Tenure: Freehold
- Council Tax Band: E
- Local Authority: Winchester City Council
Description
This beautifully presented new build detached family home offers a perfect blend of traditional craftsmanship and contemporary design, set within a private estate location. Approached via a 200sqm block-paved driveway with ample parking, the property features a classic red brick façade crafted from Mickelmersh Cobham blend brick, complemented by a traditional clay roof tile and Residence 9 flush casement windows. Inside, the home benefits from high-end finishes, including a Daikin air source heat pump and underfloor heating, ensuring year-round comfort.
You enter the house into a welcoming hallway with stylish wood flooring, a contemporary staircase with a runner, and double doors opening into the elegant sitting room. The sitting room, with its limestone fireplace and wood-burning stove, offers a stylish yet inviting retreat. Flooded with natural light from French doors and a wide front window, the room feels bright and spacious. The fireplace serves as a striking focal point. At the heart of the home lies a stunning open-plan kitchen, dining, and family living area. The handmade cabinetry by Kentrel Interiors, finished in a soft grey palette with a contrasting dark island, is complemented by luxurious 30mm Silestone Calcutta Gold quartz worktops and upstands. Premium kitchen appliances, including a Neff tilt and slide oven, combination oven, Elica induction hob, Quooker tap, and integrated fridge/freezer, ensure the space is both functional and stylish. The adjacent utility/bootroom, also designed by Kentrel Interiors, provides ample bespoke storage and access to the garden, while a large study, currently equipped as a music room, completes the downstairs accommodation. The dining area, with its bespoke wall panelling, rich wood table, and statement pendant lighting, offers an inviting space for family meals, while the living area features a bespoke media wall with integrated lighting. French doors open directly onto the professionally landscaped rear garden, creating a seamless connection between the indoors and outdoors.
Upstairs, the four bedrooms are designed with comfort and light in mind. The principal bedroom, finished in soft, muted tones with elegant panelling, is a serene retreat. A large picture window floods the room with natural light, while bespoke storage solutions and a stylish white colour scheme enhance its contemporary feel. The en-suite bathroom is a luxurious space with Porcelanosa tiling, a walk-in glass shower with a rainfall showerhead, a wall-mounted vanity basin, and a concealed cistern WC, offering both practicality and modern luxury. A second spacious double bedroom, featuring a striking green slatted wood feature wall, enjoys a bright outlook through a wide dormer window. This bedroom also benefits from its own en-suite with a walk-in shower and elegant fittings. Two further well-proportioned bedrooms, ideal for children or guests, share a family bathroom that continues the home’s luxurious feel, with a freestanding bathtub, walk-in shower, and premium finishes.
The professionally landscaped rear garden provides an idyllic outdoor space. The garden is accessible via French doors from the living area, offering a seamless flow from the indoors to the outdoors, with ample room for seating and dining. The front garden, along with the expansive block-paved driveway, enhances the home’s appeal, while the electric garage door and Solidor utility/pedestrian garage door provide added convenience. Throughout the home, a Farrow & Ball-designed colour scheme, combined with high-quality finishes and attention to detail, ensures this home offers both elegance and practicality, making it the perfect family retreat.
PROPERTY INFORMATION:
COUNCIL TAX: Band E, Winchester City Council
SERVICES: Electric, Daikin Air Source Heat Pump / Underfloor Heating. Electric Charging Point Near the Garage.
BROADBAND: Fibre to the Cabinet Broadband. Available to Order Now. Checked on Openreach September 2025.
MOBILE SIGNAL: Coverage with Certain Providers
HEATING: Electric Heating, Daikin Air Source Heat Pump.
TENURE: Freehold
EPC RATING: B
PARKING: Driveway and Garage.
Location
Marketed by
Winkworth Winchester
Properties for sale in WinchesterArrange a Viewing
Fill in the form below to arrange your property viewing.
Mortgage Calculator
Fill in the details below to estimate your monthly repayments:
Approximate monthly repayment:
For more information, please contact Winkworth's mortgage partner, Trinity Financial, on +44 (0)20 7267 9399 and speak to the Trinity team.
Stamp Duty Calculator
Fill in the details below to estimate your stamp duty
The above calculator above is for general interest only and should not be relied upon
Meet the Team
Our team at Winkworth Winchester Estate Agents are here to support and advise our customers when they need it most. We understand that buying, selling, letting or renting can be daunting and often emotionally meaningful. We are there, when it matters, to make the journey as stress-free as possible.
See all team members