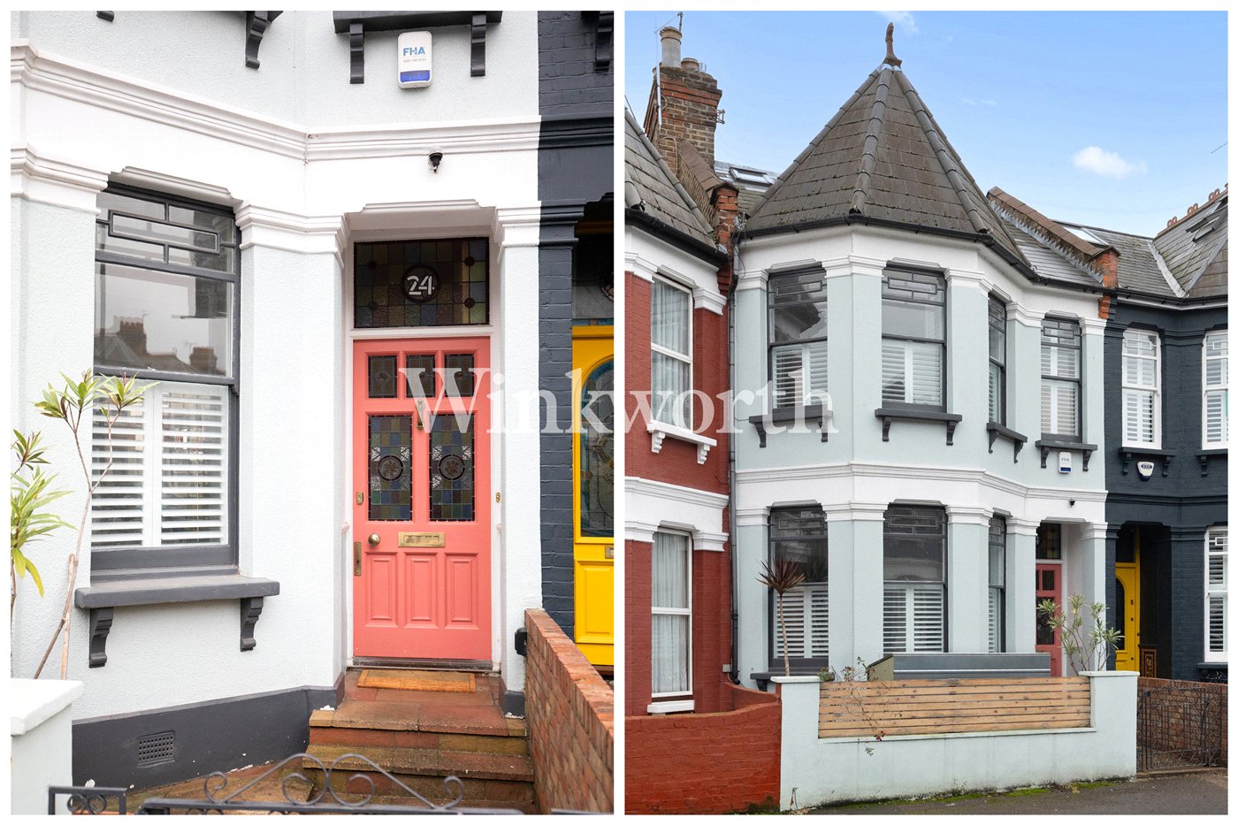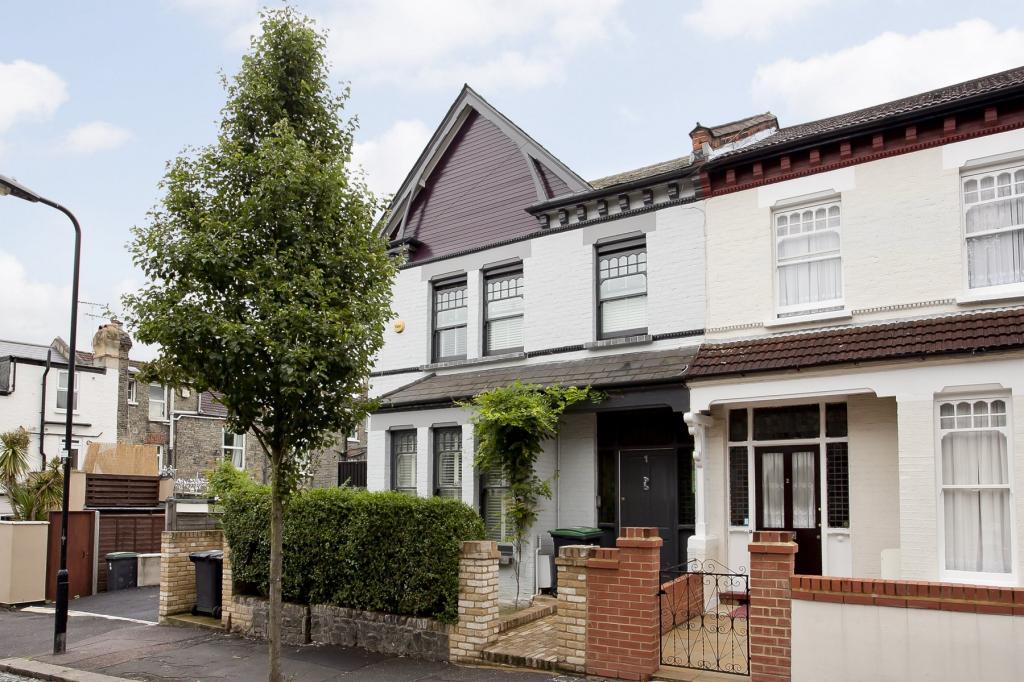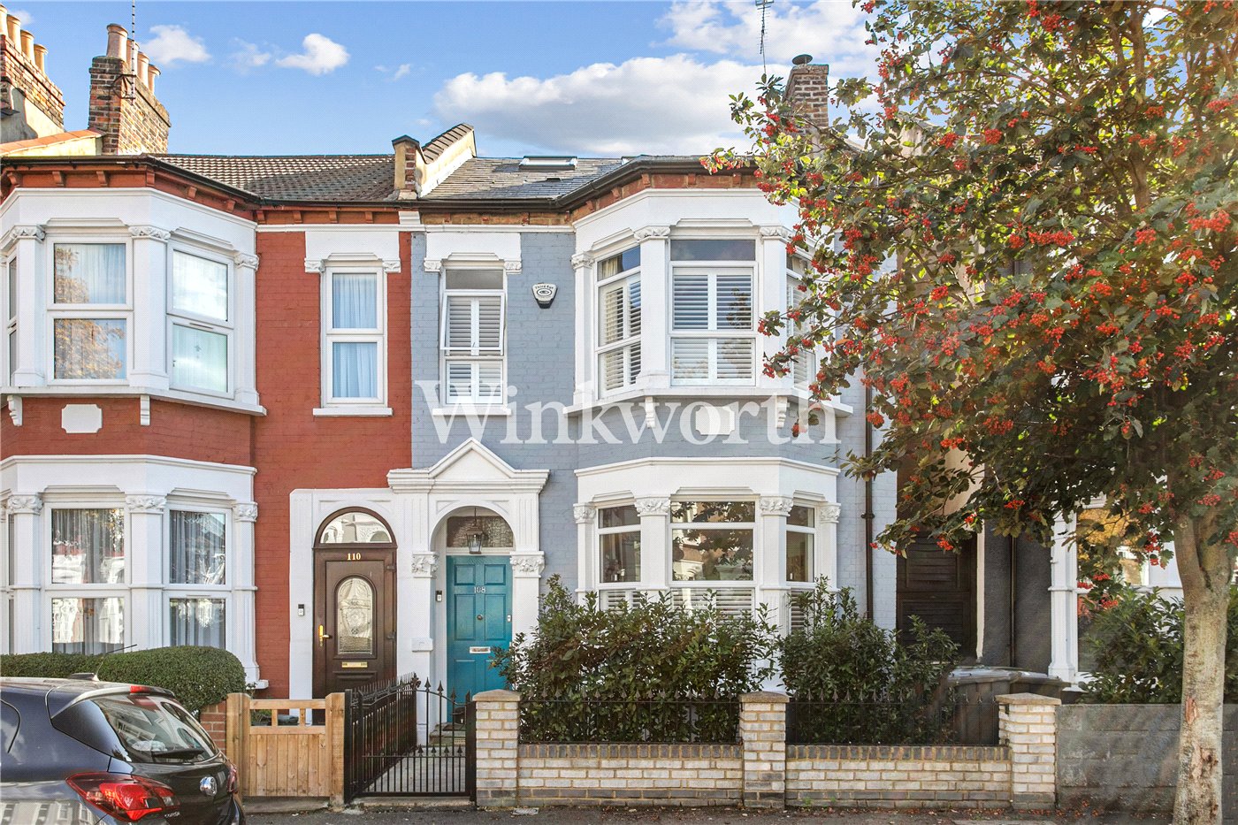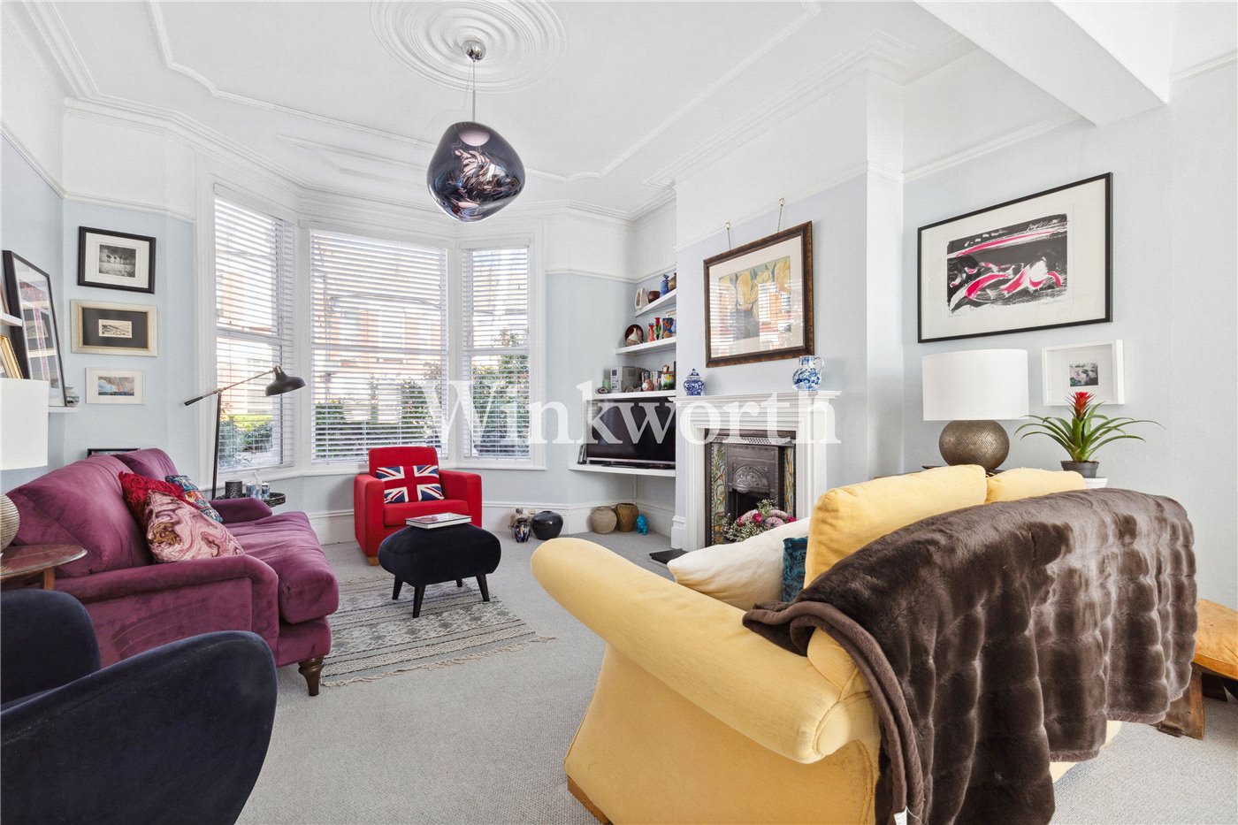Sold
St. Margarets Road, London, N17
3 bedroom house in London
£775,000 Freehold
- 3
- 2
- 2
PICTURES AND VIDEOS


























KEY FEATURES
- Three bedrooms over three floors
- Open-plan ground floor with wood burner
- Modern kitchen
- 43ft East Facing garden
- Modern Bathroom Suite
- Loft suite with office and WC
- Short walk to three local parks
- Great cafés, pubs and food market nearby
- Excellent transport links via tube, train and bus
KEY INFORMATION
- Tenure: Freehold
Description
Sole Agent
Spread across three floors, this beautifully arranged three bedroom family home offers an exceptional place to settle in this quiet little enclave in the heart of Tottenham.
The ground floor has been opened up to create a spacious, flowing layout. At the front, a cosy living area features a charming bay window and wood burner, ideal for relaxed evenings. Wooden flooring runs seamlessly into a central dining space, perfectly placed for family meals and hosting guests.
To the rear, a modern and functional kitchen overlooks the garden. With ample cupboard space and generous worktops, it is a great spot for keen cooks who like to stay connected to the rest of the home. The kitchen opens directly onto a 43ft east-facing garden, a lovely place to entertain or let the little ones run around freely.
On the first floor, you will find two of the three bedrooms and a family bathroom. The larger bedroom sits at the front of the house and enjoys plenty of natural light through wide double windows. Overlooking the garden, the second bedroom is smaller in size but well-proportioned. The bathroom is thoughtfully fitted with a lovely freestanding tub and a separate shower cubicle.
The top floor has been converted to create a fantastic principal suite. Rather than splitting the space into two smaller rooms, it has been designed as a calm, open retreat. There is a dressing or office area on entry, leading up into a generous main bedroom with light wooden floors, Velux windows and a picture window framing views of the garden and the Victorian terrace behind. A convenient WC completes this level.
The house is located on a lovely residential street with a strong sense of community. You are just a short walk from Downhills Park, Lordship Rec and Bruce Castle Park, all great spots for both children and adults. The area is known for its welcoming atmosphere and local events, with a monthly outdoor food market and a fantastic mix of cafés, pubs and restaurants including With Milk, Forks and Green, The Palm, The High Cross and True Craft, all within ten minutes' walk.
Tottenham offers excellent transport connections. You will have easy access to Seven Sisters, Tottenham Hale (with the Stansted Express), and Bruce Grove, which offers services to Liverpool Street in around twenty minutes. Buses from the nearby High Road run frequently into Islington, Hackney and Central London.
This is a home that offers real comfort, space and lifestyle, all within a vibrant and well-connected neighbourhood.
Sellers Thoughts:
We've absolutely loved living in Tottenham these last 15 years – especially on St Margaret’s Road, which we think might be the quietest, most neighbourly street in the area. The sense of community here is incredible, with everything from yard sale trails to our neighbour’s renowned ceramic sales creating a friendly, respectful and close-knit atmosphere that really defines this part of Tottenham.
Over the years, we’ve carefully renovated the house and transformed the garden – now one of our favourite features. In the warmer months, it bursts to life with jasmine, wisteria, and grapevines that bear tasty grapes. It’s become our go-to space for hosting and relaxing as a family outdoors.
The loft is another highlight – a light-filled, spacious retreat that feels like its own sanctuary. It’s a magical spot to watch the sunrise, and the office area overlooking the garden makes working from home a real pleasure.
In the winter, the house turns wonderfully cosy. There’s nothing better than curling up with a book and a glass of wine in front of the log burner as the evenings draw in.
Please contact the sales team at Winkworth Harringay office to arrange an appointment to view 020 8800 5151- [email protected]
Winkworth.co.uk
Your local independently owned property agency with a network of London offices.
Mortgage Calculator
Fill in the details below to estimate your monthly repayments:
Approximate monthly repayment:
For more information, please contact Winkworth's mortgage partner, Trinity Financial, on +44 (0)20 7267 9399 and speak to the Trinity team.
Stamp Duty Calculator
Fill in the details below to estimate your stamp duty
The above calculator above is for general interest only and should not be relied upon
Meet the Team
At Winkworth Harringay Estate Agents, we have a comprehensive team of knowledgeable and personable property experts who are excited about the local area. So whether you're buying, selling, renting or letting or simply need some advice, pop into our office on Green Lanes for the experience and the local knowledge you need.
See all team members




