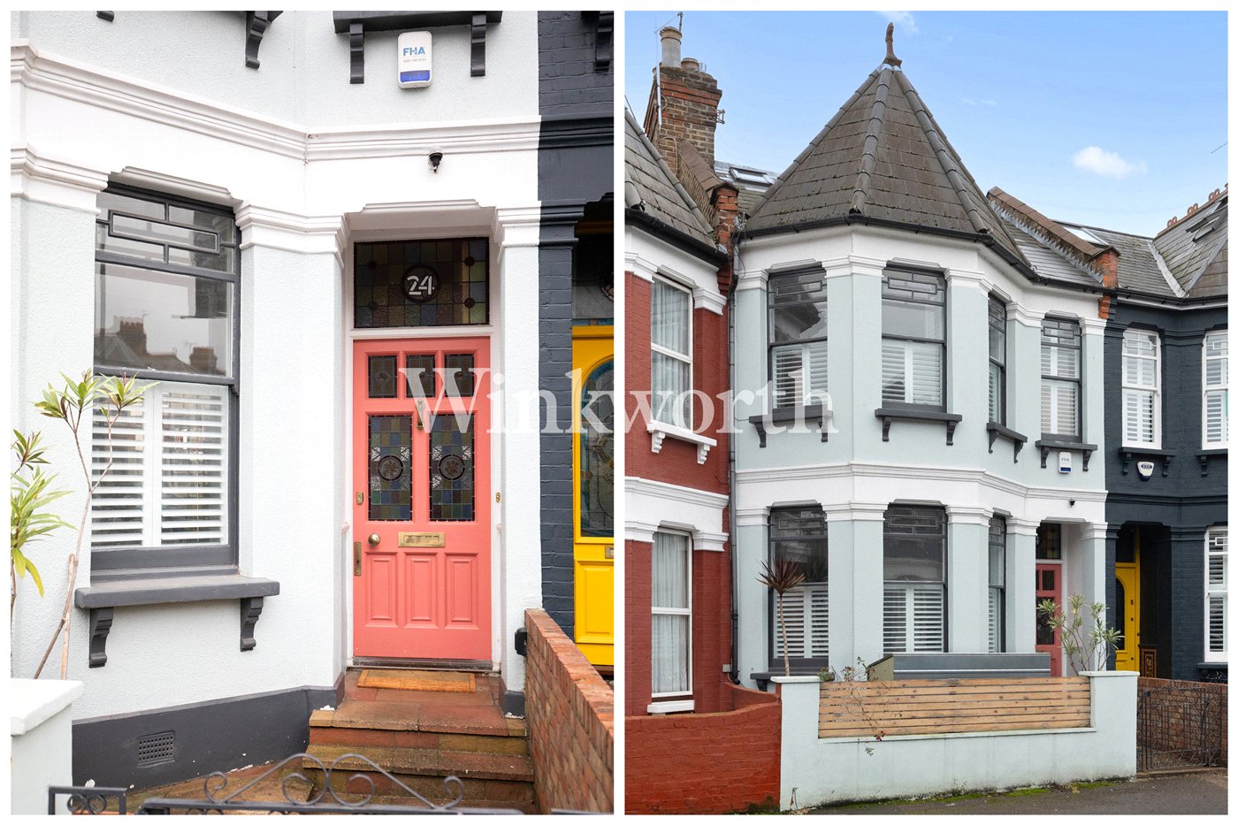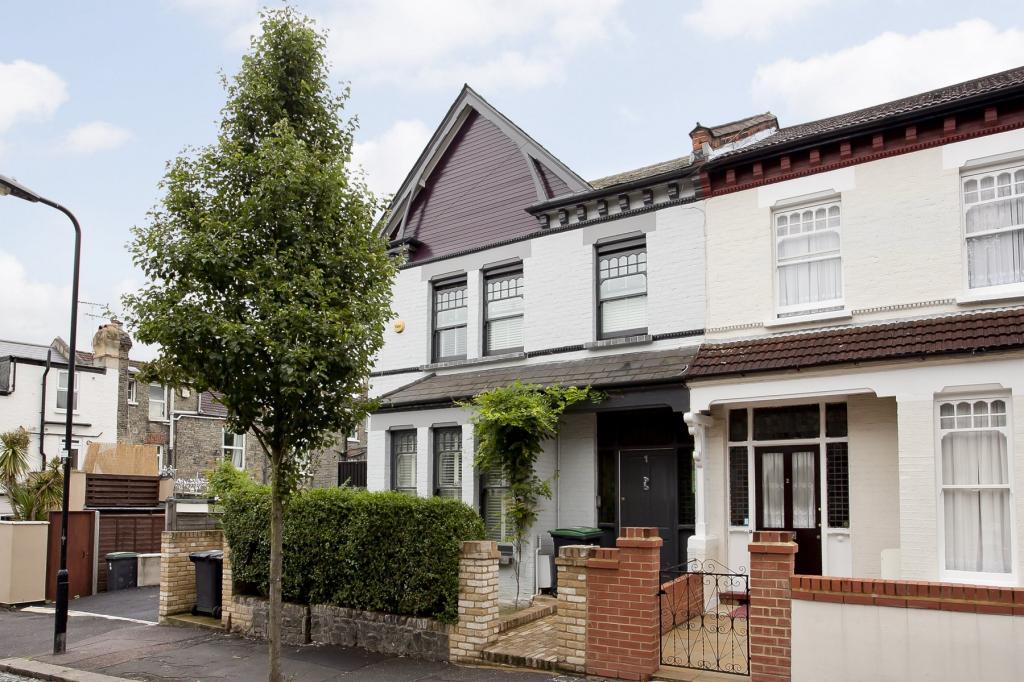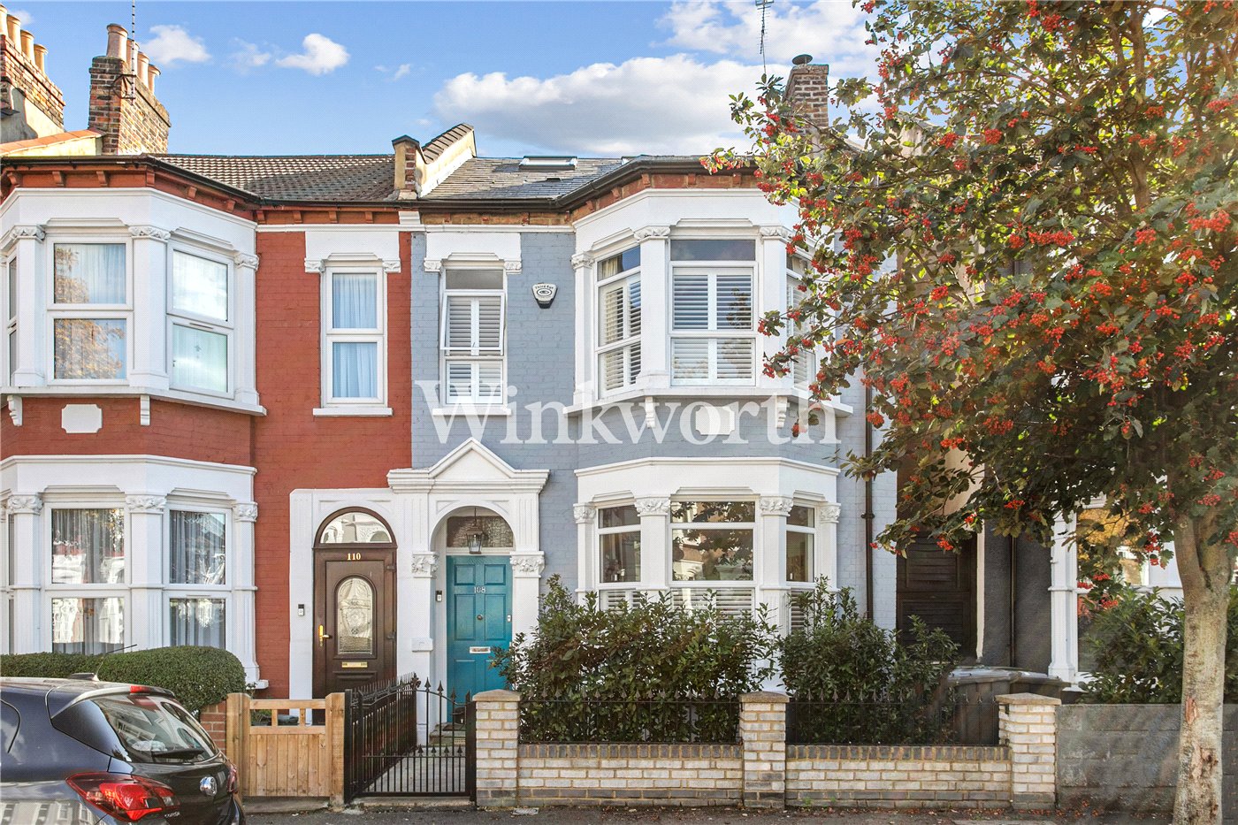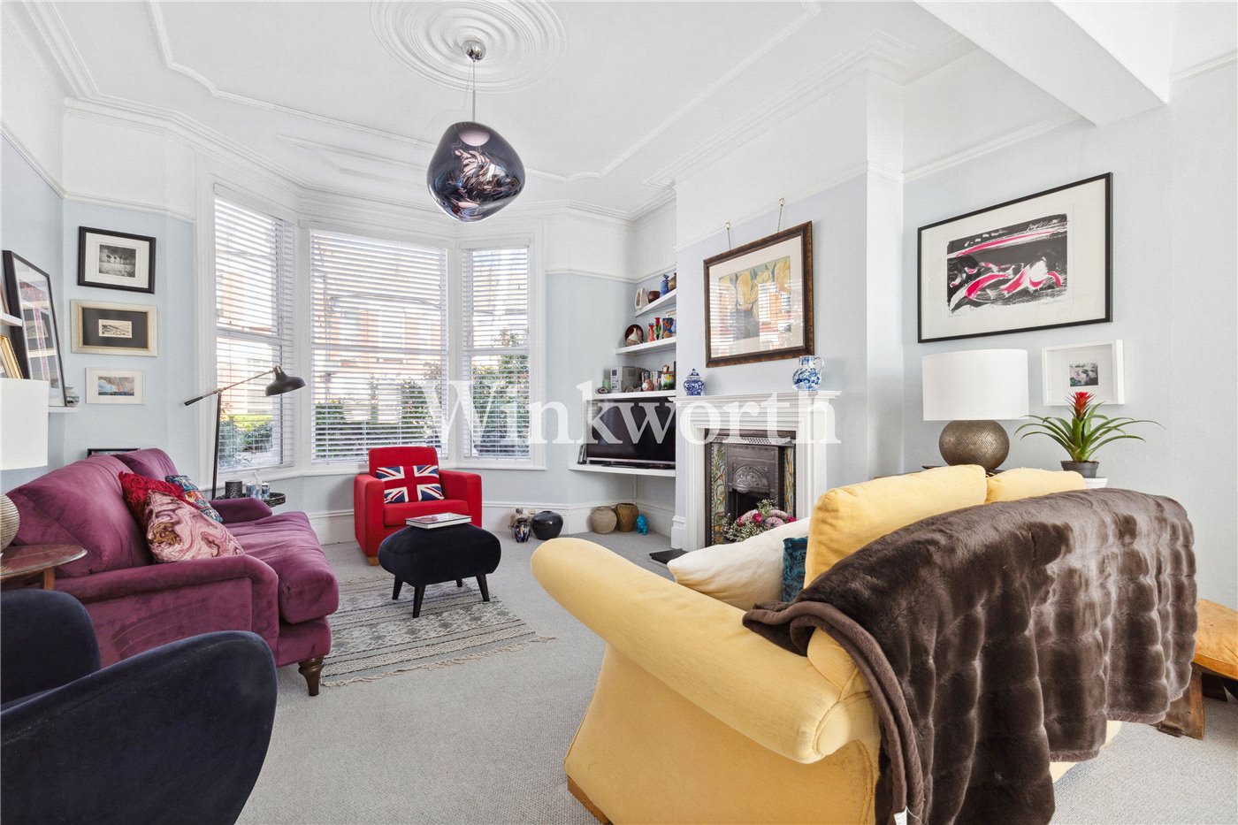Sold
Waldeck Road, London, N15
5 bedroom house in London
£1,150,000 Freehold
- 5
- 4
- 2
PICTURES AND VIDEOS




























KEY FEATURES
- Five Bedrooms
- Four Bathrooms
- Two Receptions
- Lovely Rear Garden
- Kitchen Breakfast Room
- Conservatory
- Great Location For Transport
KEY INFORMATION
- Tenure: Freehold
Description
Waldeck Road is a quiet residential street that has become a preferred turning for those seeking a proper family home close to transport links, local amenities and green spaces.
On the ground floor, there are two separate reception rooms. The larger of the two sits at the front and benefits from luminous triple sash windows, bespoke shelving and a characterful fireplace. The second reception room, currently used as a formal dining space, also features a fireplace and looks out through French doors along the side return.
At the back of the house, a 22ft kitchen diner forms the heart of the home. Fitted with sleek units, tiled floors and matching splashbacks, this relaxed space is ideal for hosting and entertaining. It leads onto a well-designed conservatory, perfect for enjoying those rainy evenings in comfort.
The west-facing garden extends to around 18 metres and is laid out with low maintenance paving, established fruit trees and plenty of room for play or summer gatherings.
Upstairs, the first-floor hosts three of the five double bedrooms, including the principal room at the front, which has its own en-suite. A modern family bathroom completes this level.
The loft has been converted to provide two further double bedrooms, the larger of which also enjoys an en-suite.
This part of North London has become increasingly popular with families and young professionals alike, thanks in part to the highly regarded Belmont Primary School, rated Outstanding by Ofsted, along with several other well-rated schools nearby. Turnpike Lane Underground Station is at the end of the road, while Seven Sisters, with both Victoria Line and Overground services, is also within easy reach. Hornsey Station, offering direct trains to the City and King’s Cross, is around a ten-minute walk across Ducketts Common.
The neighbourhood is known for its friendly atmosphere and lively mix of independent shops, cafés and restaurants. Downhills Park Café is a popular local meeting spot, while nearby Green Lanes is home to a range of options for coffee, brunch and essentials. The recently refurbished Westbury, the iconic Salisbury, and The Palm on Philip Lane are all well-loved by locals for food, drinks and evenings out.
Please contact the Sales department at Winkworth Harringay office to arrange an appointment to view 020 8800 [email protected]
Winkworth.co.uk
Your local independently owned property agency with a network of London offices
Est 1835
Follow us on Instagram - @winkworthharringay
Mortgage Calculator
Fill in the details below to estimate your monthly repayments:
Approximate monthly repayment:
For more information, please contact Winkworth's mortgage partner, Trinity Financial, on +44 (0)20 7267 9399 and speak to the Trinity team.
Stamp Duty Calculator
Fill in the details below to estimate your stamp duty
The above calculator above is for general interest only and should not be relied upon
Meet the Team
At Winkworth Harringay Estate Agents, we have a comprehensive team of knowledgeable and personable property experts who are excited about the local area. So whether you're buying, selling, renting or letting or simply need some advice, pop into our office on Green Lanes for the experience and the local knowledge you need.
See all team members




