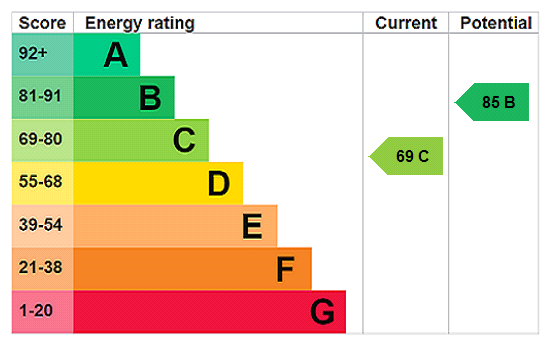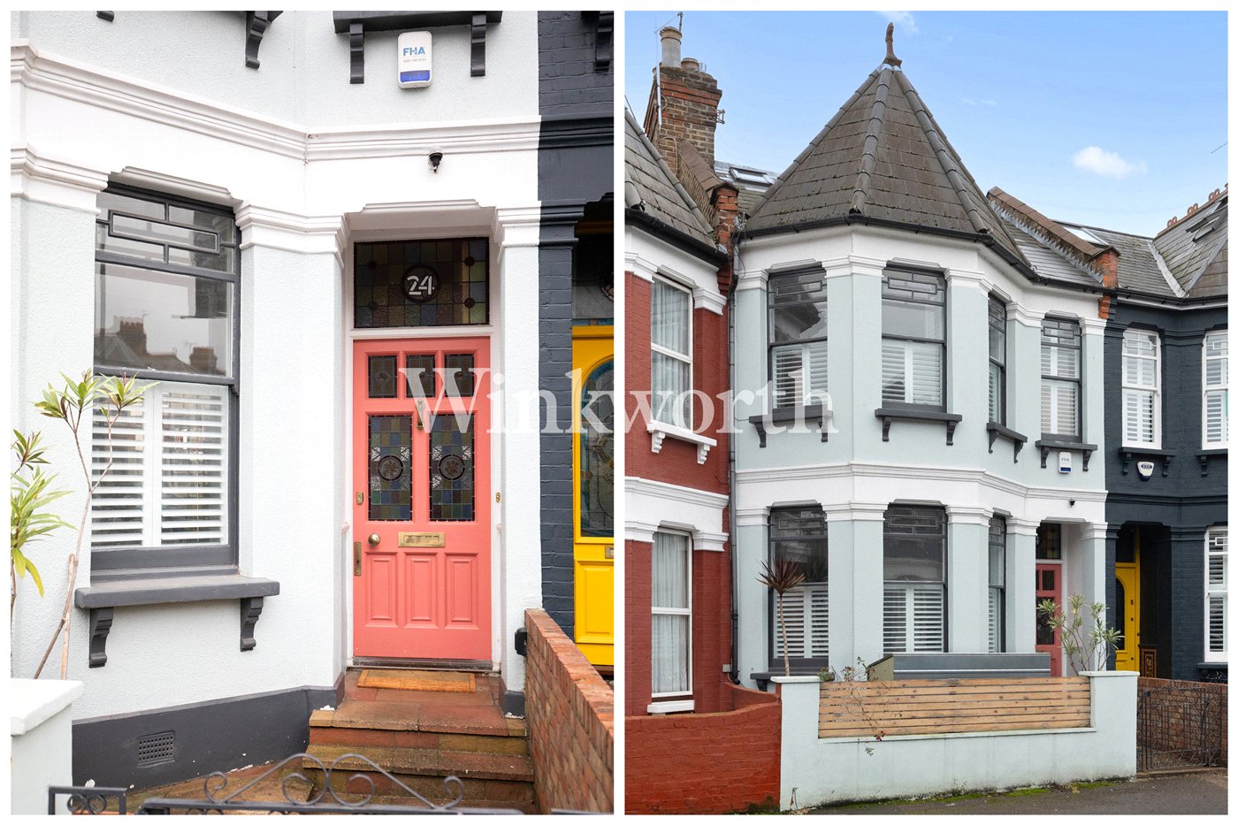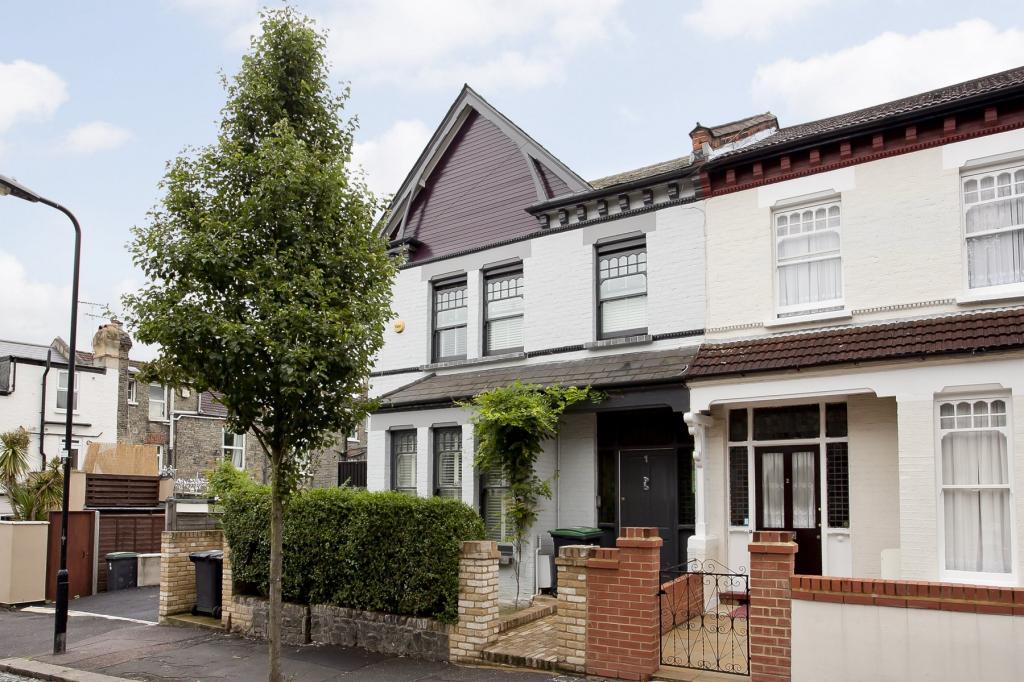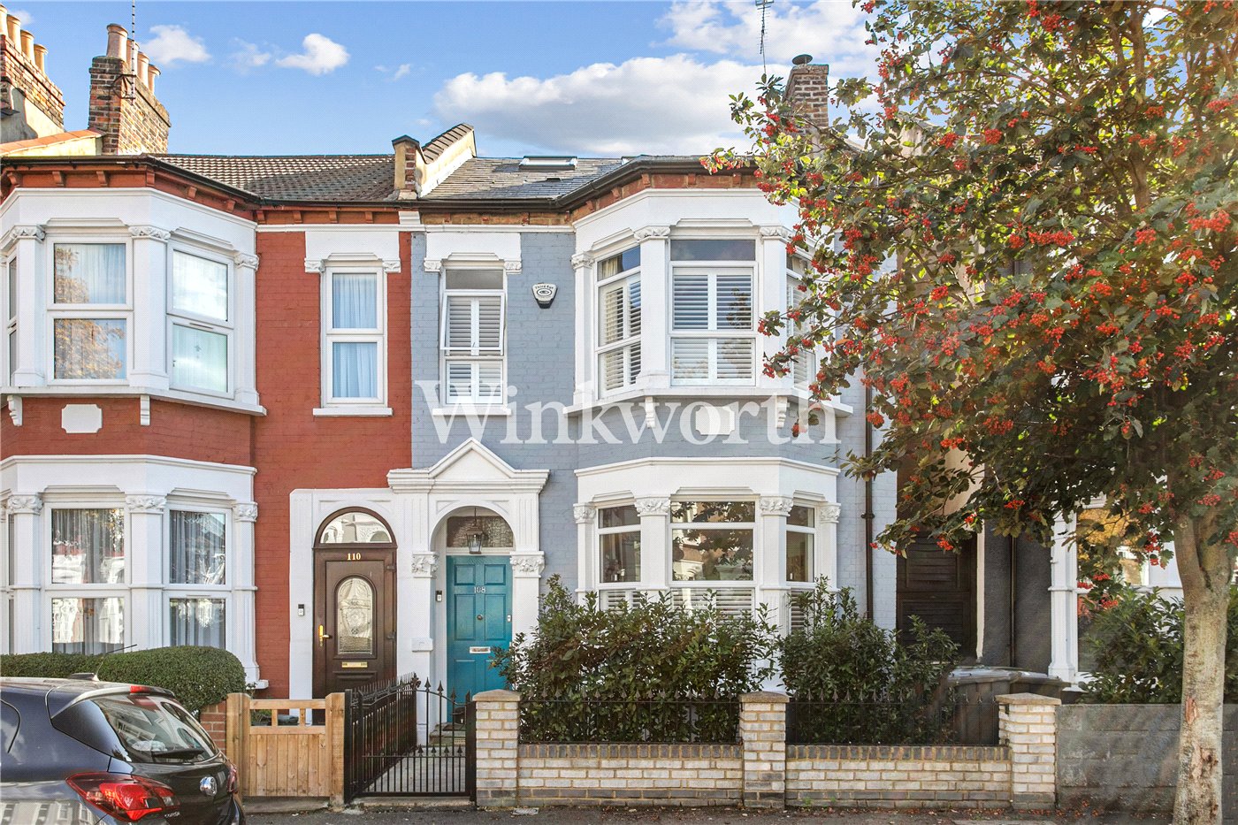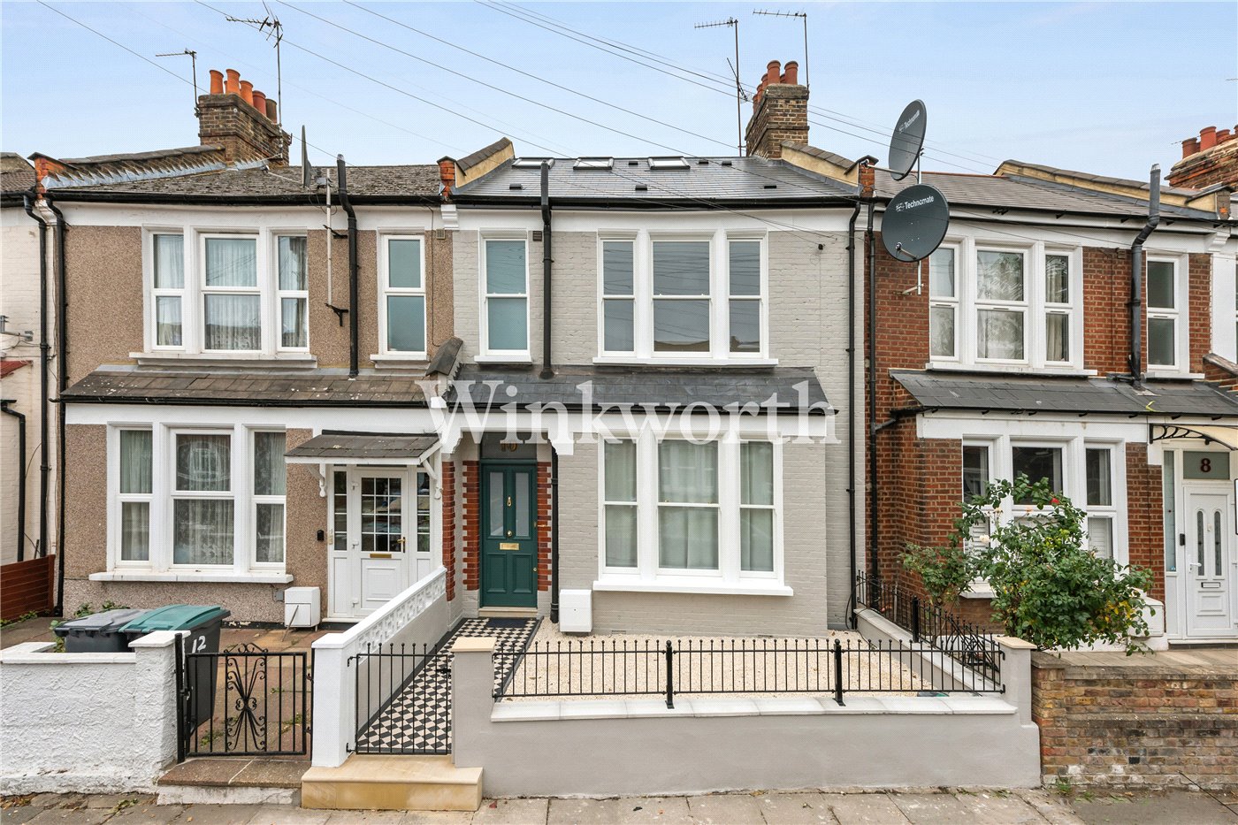Sold
Pemberton Road, London, N4
4 bedroom house in London
£1,350,000 Freehold
- 4
- 3
- 2
PICTURES AND VIDEOS
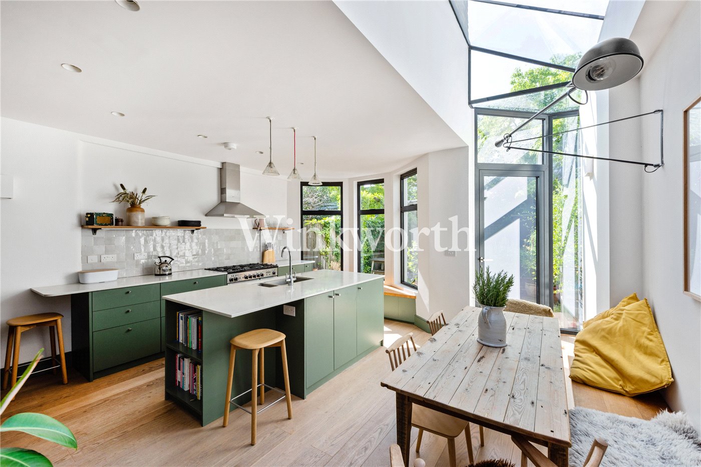



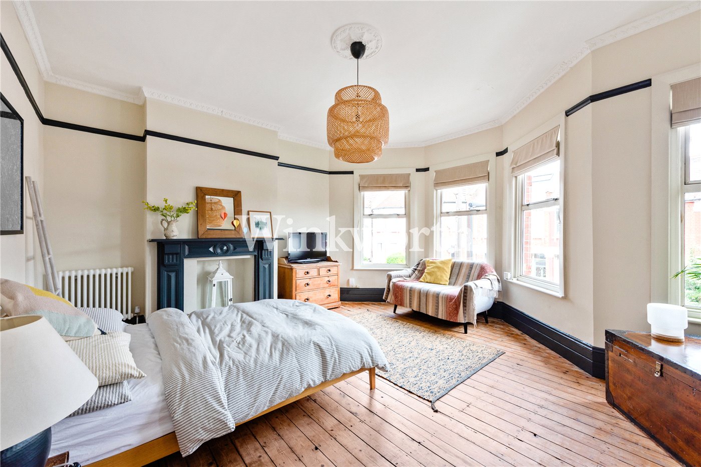
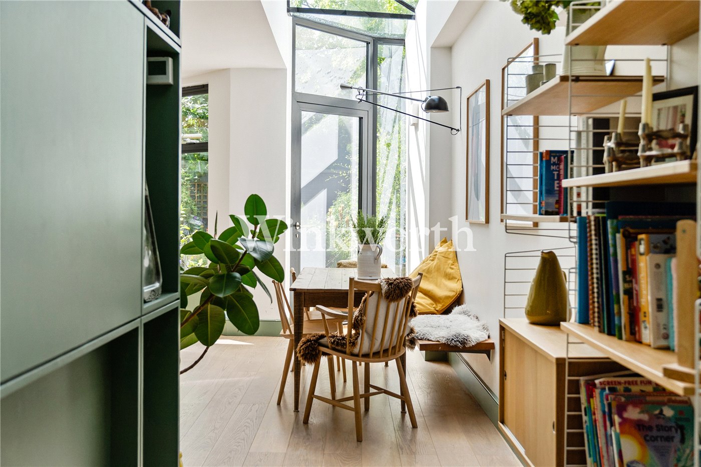
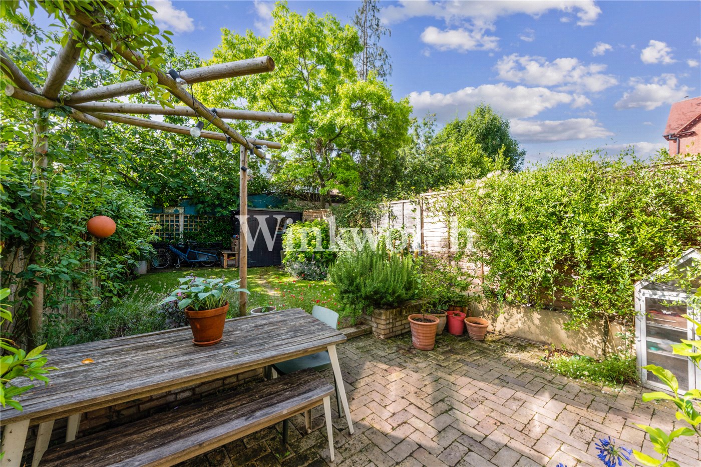
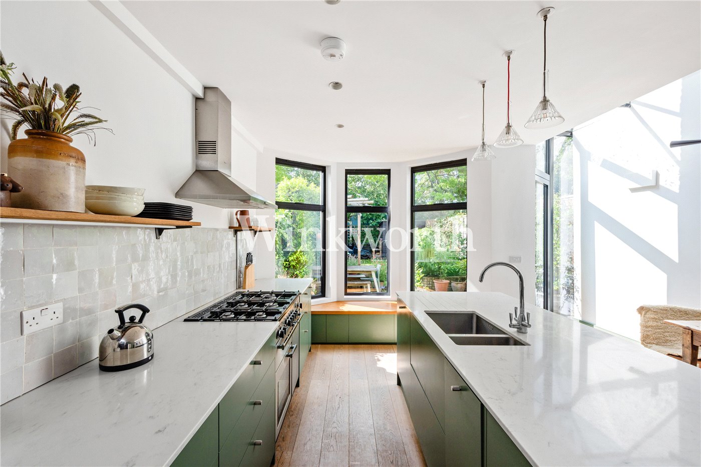
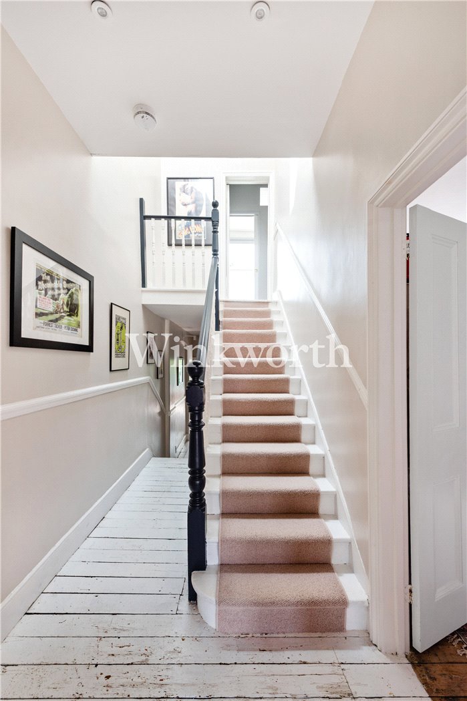
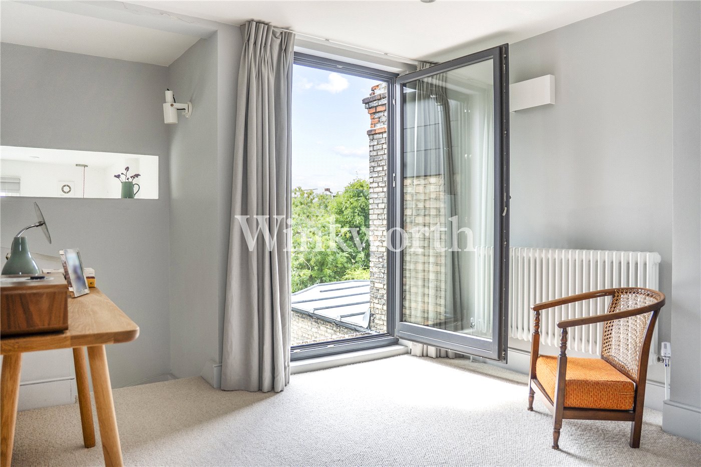
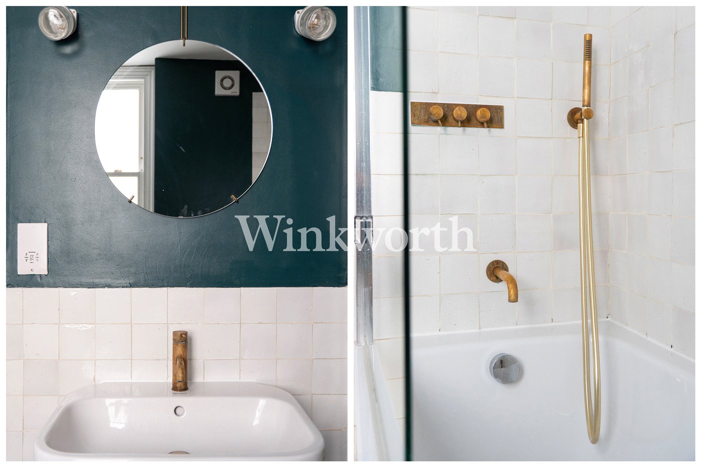
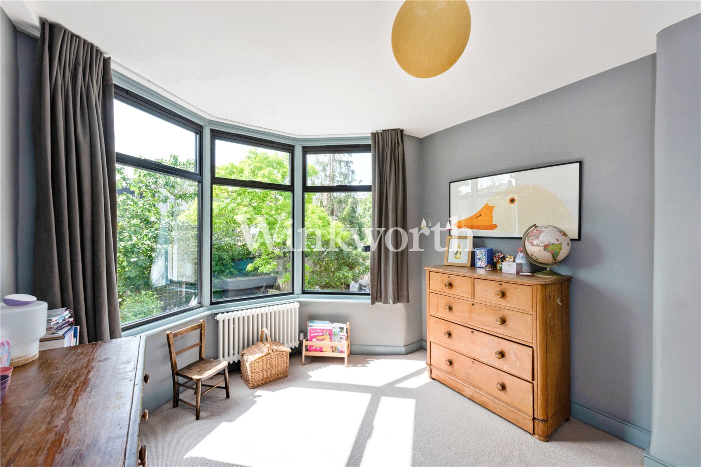
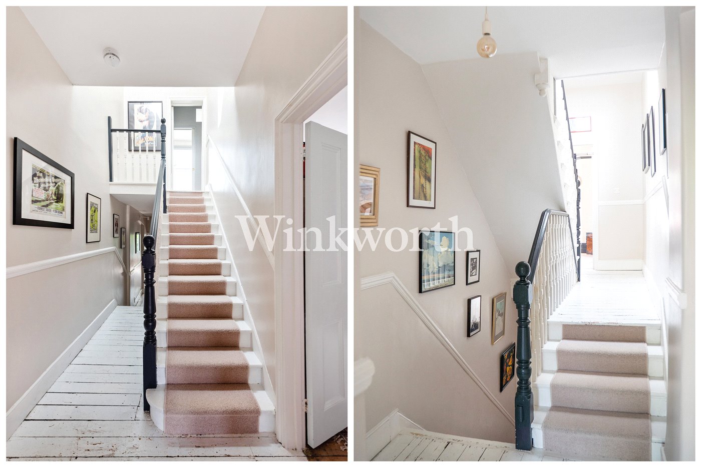
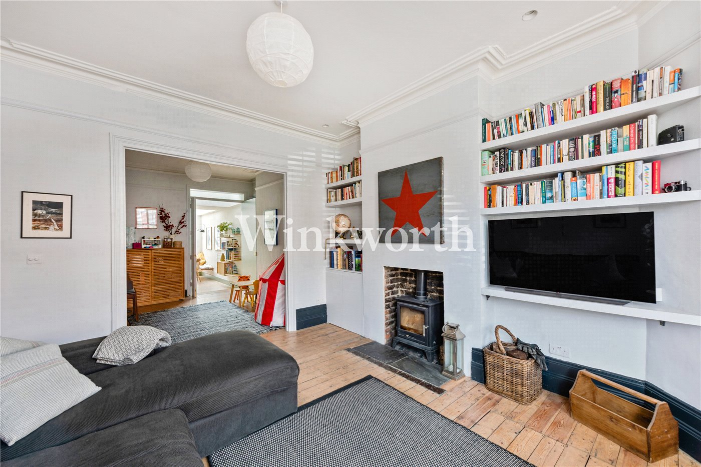














KEY FEATURES
- 4 bedrooms
- 2,093 sq. ft.
- Over 3 floors
- 2 receptions
- Kitchen Diner with Side Return extension
- Loft suite with en-suite
- 40ft south-facing garden
- Prime Ladder location
KEY INFORMATION
- Tenure: Freehold
Description
Sole Agent .
An impressively extended four-bedroom home with 2,000 square feet of living space, arranged over three floors on one of the Harringay Ladder’s most sought-after streets. The handsome original brick frontage sets the tone for the thoughtfully designed interior that follows.
Inside, the house feels both refined and relaxed. The ground floor has been opened up to create two flowing reception spaces, rich in character with original floorboards and a central wood-burning stove providing a warm focal point. Plantation shutters frame the double-glazed bay windows at the front, adding a smart finishing touch.
To the rear, a side return extension has transformed the kitchen into a real showstopper. This bright and stylish space features a fully glazed roof and tall glass doors that open out to the garden. A charming bay window with a built-in seat offers the perfect nook for a quiet moment with a glass of wine and a good book. The ground floor also benefits from a cleverly arranged utility room and a convenient downstairs WC.
Upstairs, there are four generously sized double bedrooms, including a standout loft suite. This top-floor retreat features a sleek en-suite with a walk-in shower and freestanding bath. All the bedrooms enjoy excellent proportions and plenty of natural light. The principal bedroom spans the width of the house, with a feature fireplace and a large bay window that floods the space with evening sun.
The garden is equally impressive. South-facing and stretching close to 40 feet, it is beautifully maintained and ideally positioned to enjoy the sun all day long.
This increasingly desirable neighbourhood offers excellent transport connections, with Manor House (Piccadilly Line, Zone 2), Harringay Overground, a short walk to Harringay Green Lanes on the Suffragette Line, and direct trains to Moorgate all within easy reach. Green spaces including Finsbury Park, Fairland Park, and Chestnuts Park provide a welcome escape from city life.
The house is just a few doors down from the 'Outstanding' South Haringey Junior School. At the end of the road, Green Lanes is home to a brilliant mix of independent shops, cafés, and bars. Grab a fresh pastry from The Dusty Knuckle, sip cocktails at Brouhaha, enjoy a legendary Turkish grill, or soak up the atmosphere at the iconic Salisbury Hotel — all just a short walk away.
Mortgage Calculator
Fill in the details below to estimate your monthly repayments:
Approximate monthly repayment:
For more information, please contact Winkworth's mortgage partner, Trinity Financial, on +44 (0)20 7267 9399 and speak to the Trinity team.
Stamp Duty Calculator
Fill in the details below to estimate your stamp duty
The above calculator above is for general interest only and should not be relied upon
Meet the Team
At Winkworth Harringay Estate Agents, we have a comprehensive team of knowledgeable and personable property experts who are excited about the local area. So whether you're buying, selling, renting or letting or simply need some advice, pop into our office on Green Lanes for the experience and the local knowledge you need.
See all team members