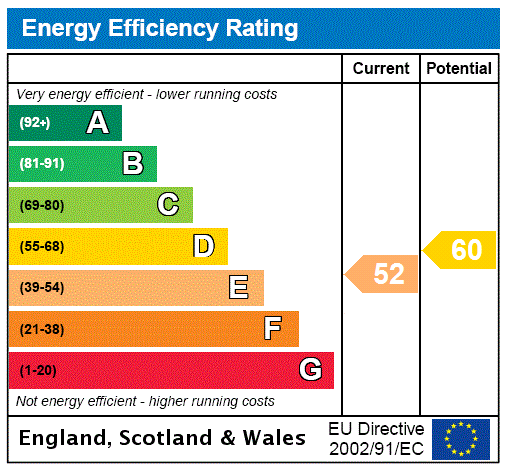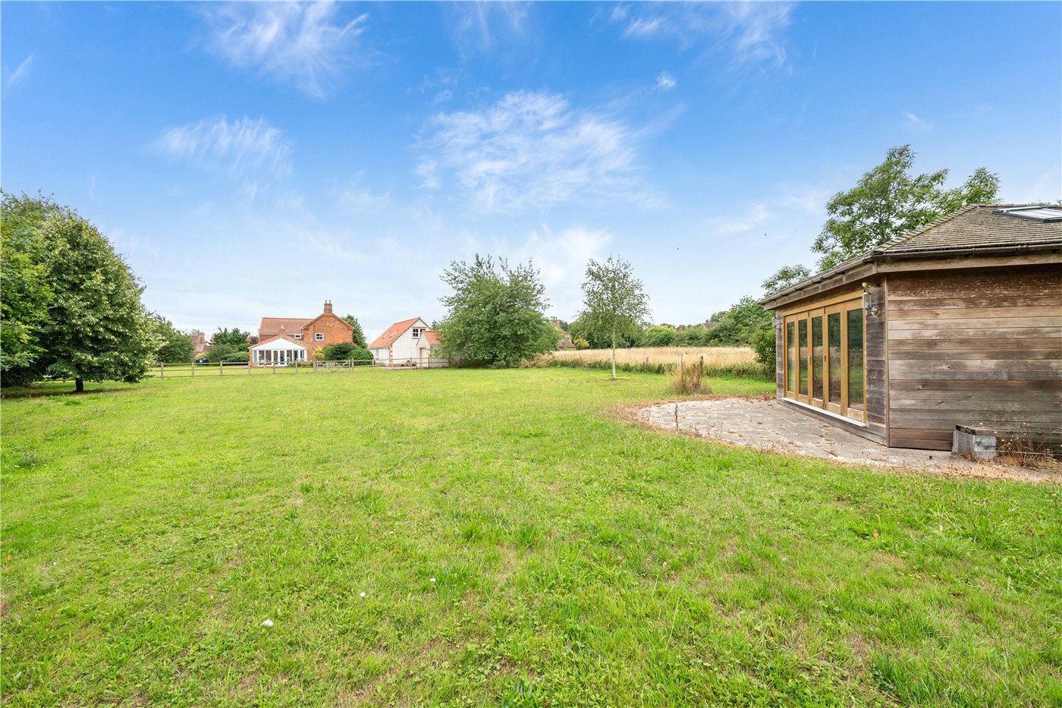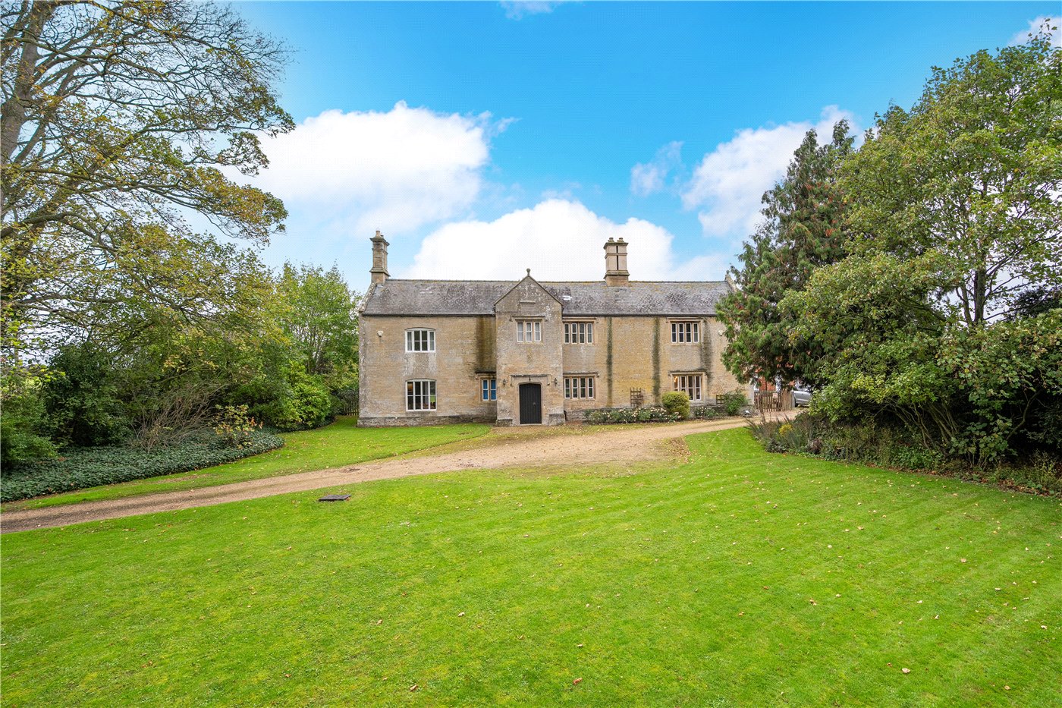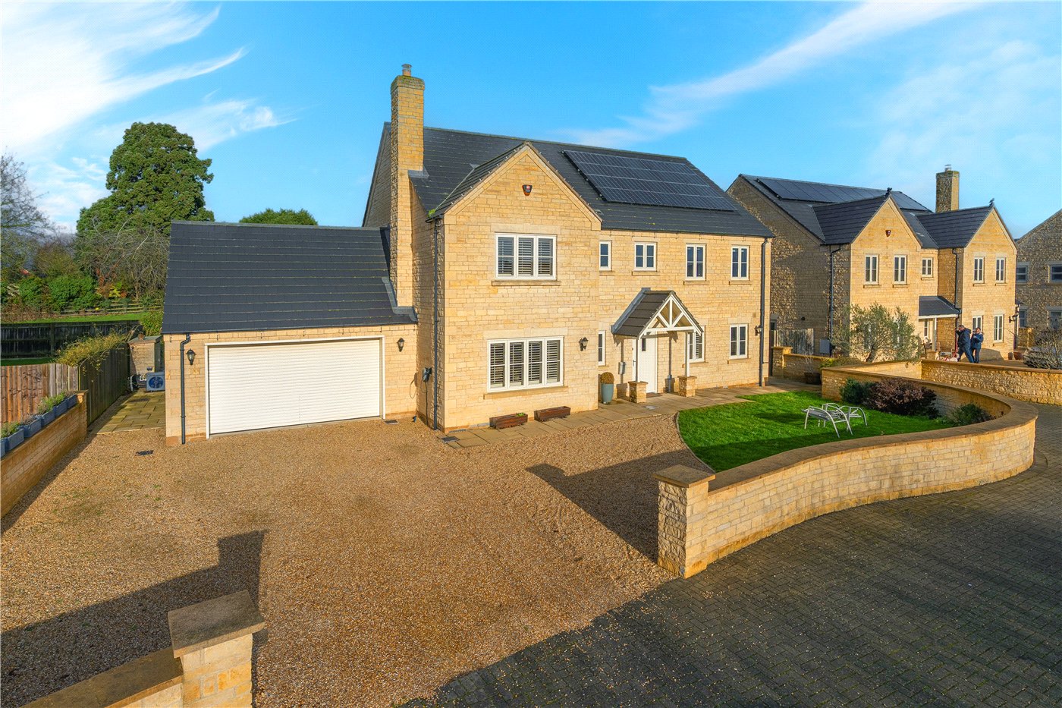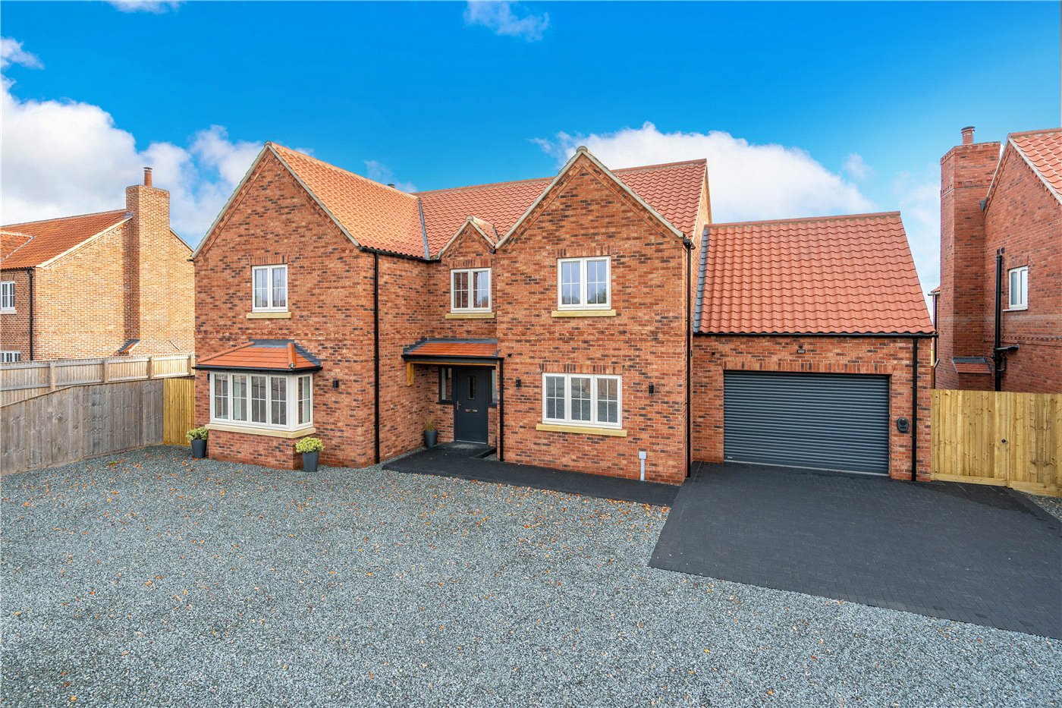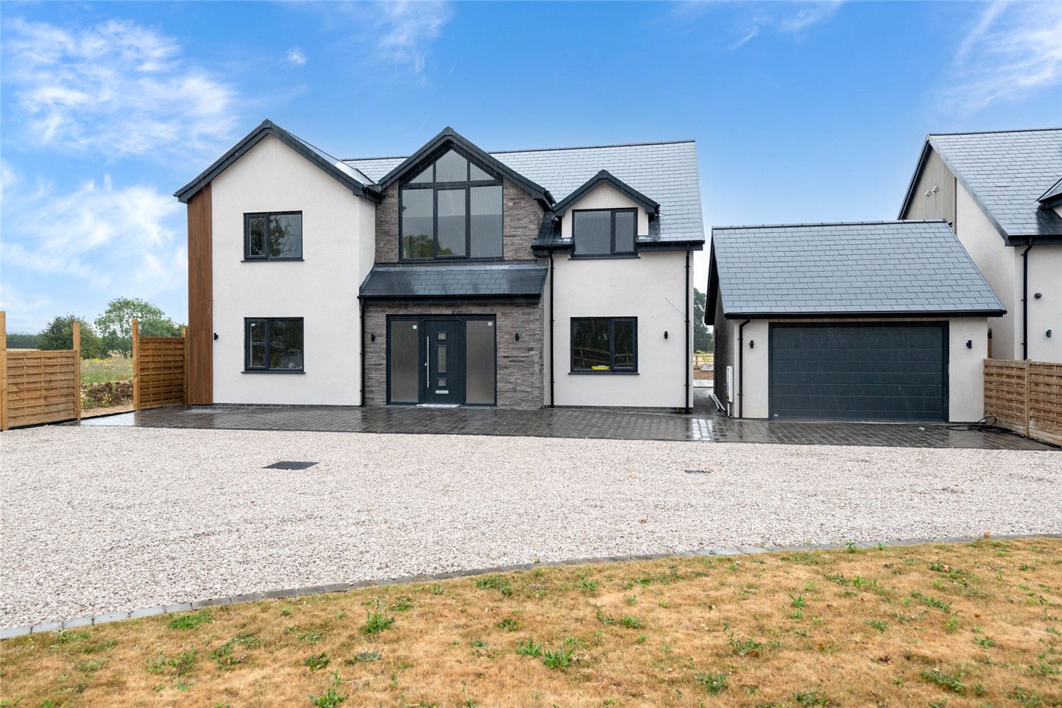St Andrews Street, Heckington, Sleaford, NG34
4 bedroom house in Heckington
£395,000 Freehold
- 4
- 2
- 2
PICTURES AND VIDEOS
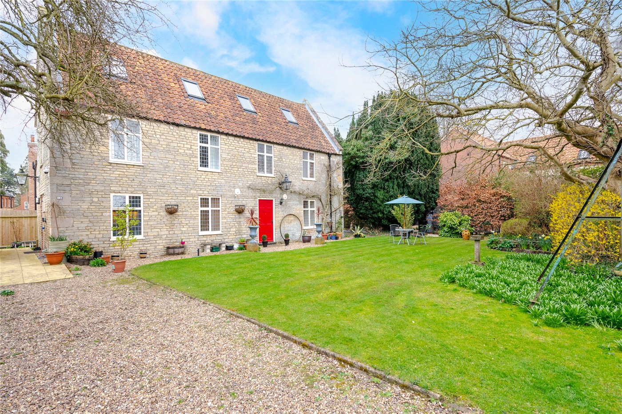
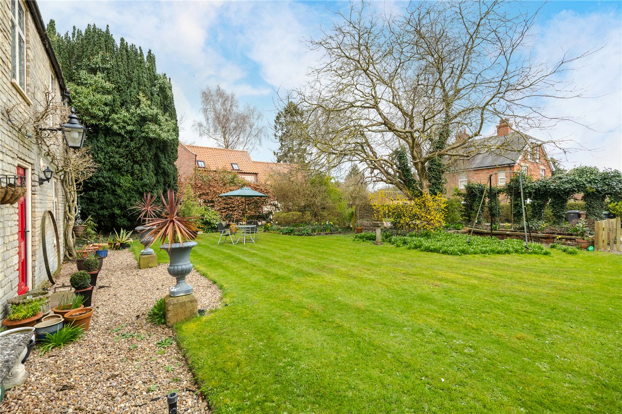
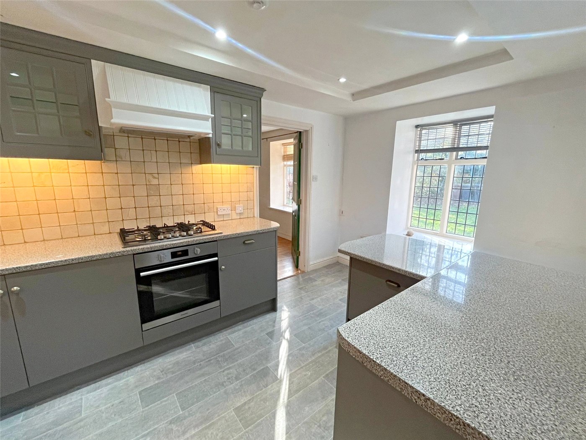
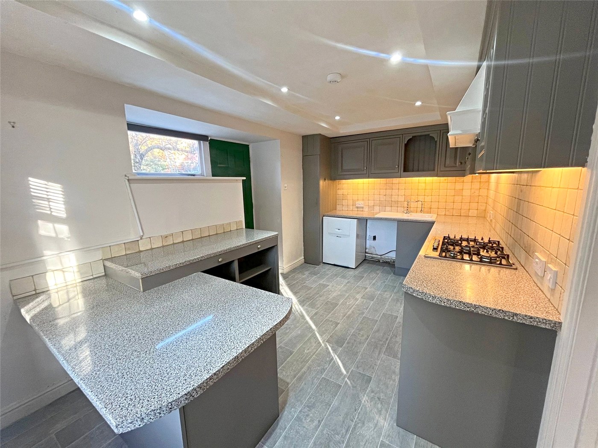
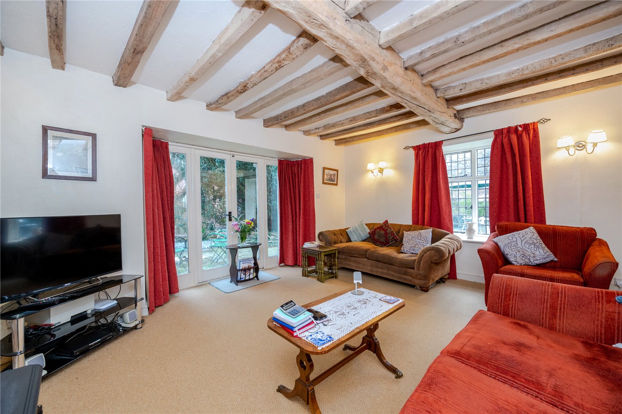
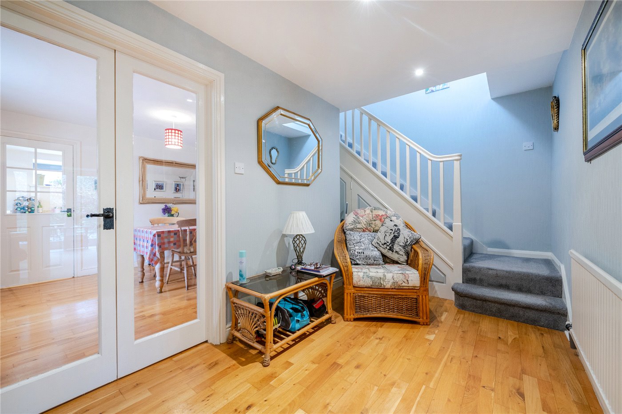
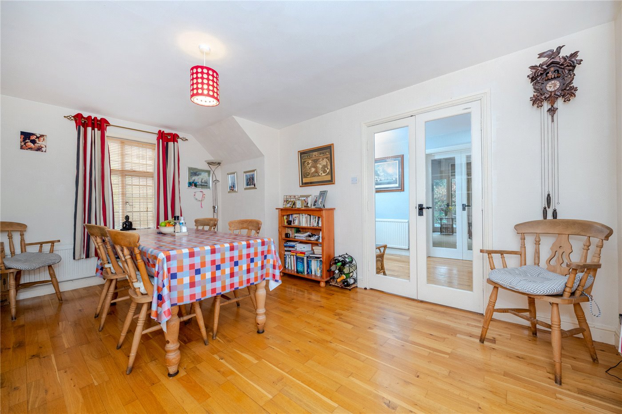
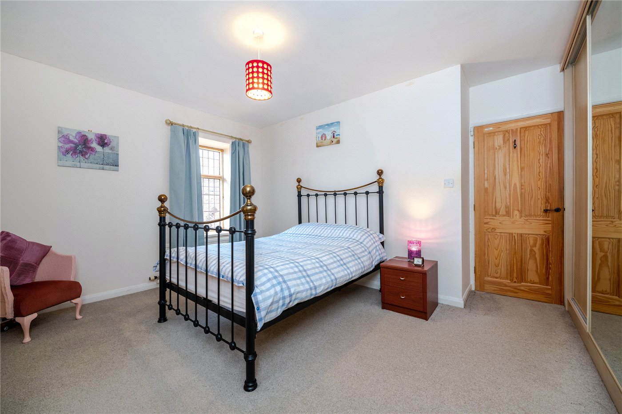
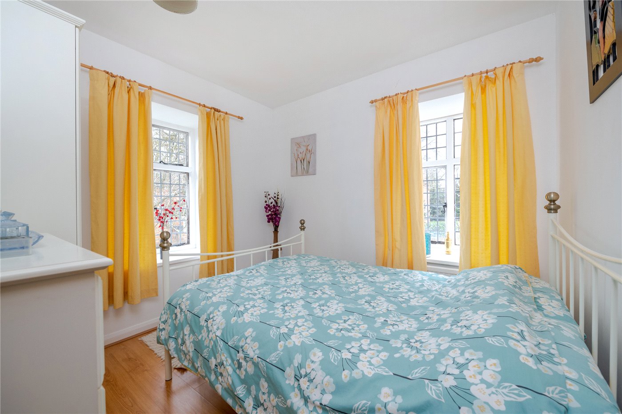
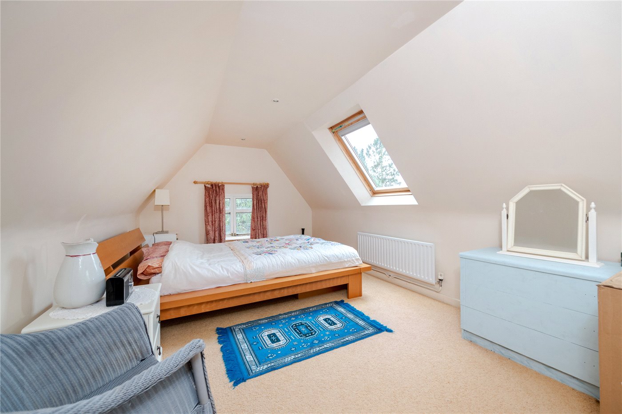
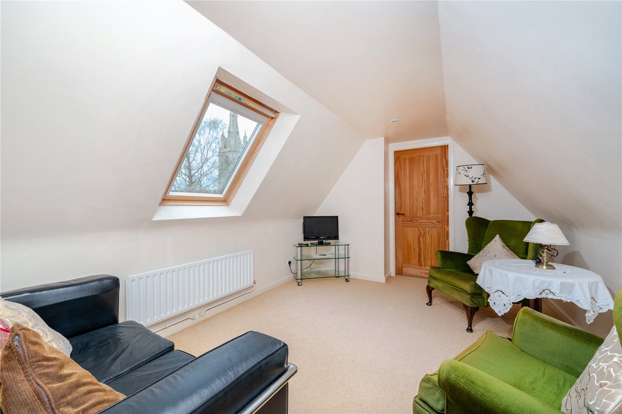
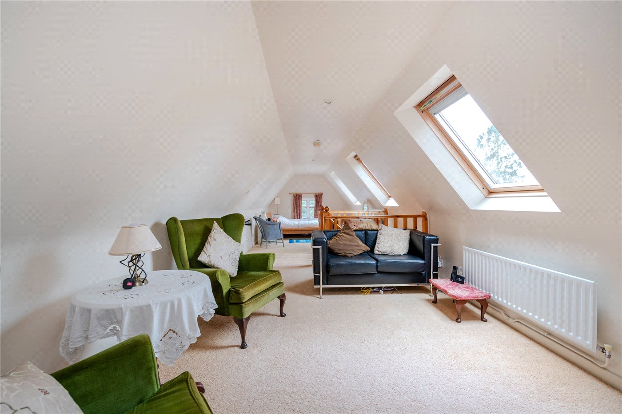
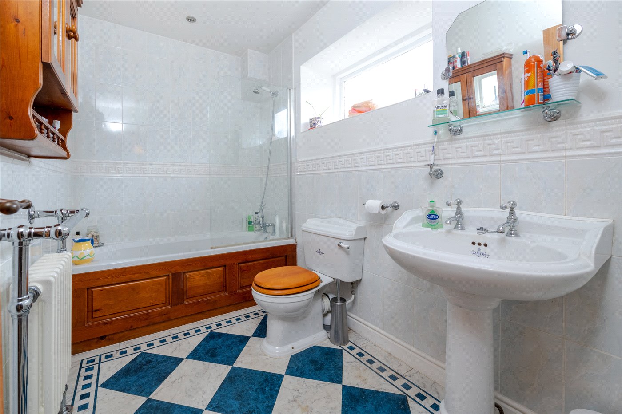
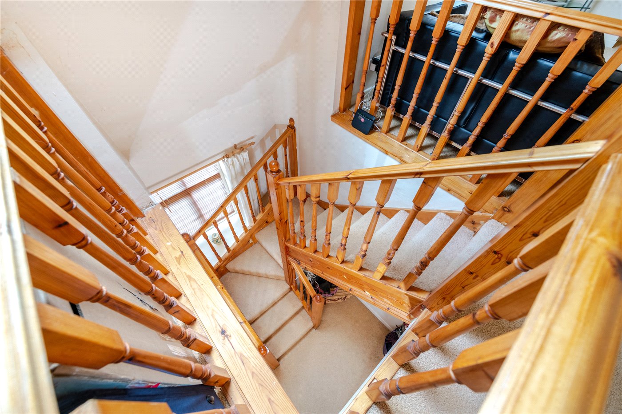
KEY FEATURES
- Village Centre Location
- One of the oldest properties in Heckington
- Charming Stone Property
- Four Bedrooms
- Master Bedroom Suite
- Extremely Popular Village
KEY INFORMATION
- Tenure: Freehold
- Council Tax Band: D
- Local Authority: North Kesteven District Council
Description
Rooms and Accommodations
- Reception Hallway
- Approached by a hardwood entrance door, having solid wood flooring, staircase to 1st floor and radiator.
- Living Room
- 4.7m x 3.89m
- Window to front aspect, French doors with full height glazed side windows to side aspect leading to secluded patio, gas powered log burning style stove on flag stone hearth, beamed ceiling, wall lights, exposed stone wall, television point.
- Dining Room
- 4.8m x 3.28m
- being dual aspected with windows to front and rear aspects, solid wood flooring, radiator.
- Kitchen Dining Room
- 4.65m x 2.6m
- Windows to front and side aspects, door to side elevation, fitted with bespoke range of shaker style base and eye level units with bevel edged work top over, 5 ring gas hob, ceramic sink, floor standing gas fired boiler, radiator.
- Landing
- Staircase rises from Reception Hallway to 1st floor landing having window to rear aspect, radiator.
- Bedroom
- 4.6m x 3.2m
- Windows to front and side aspects, fitted with a bank of wardrobes with sliding doors, radiator.
- Bedroom
- 3.12m x 2.9m
- Window to front aspect, wood effect flooring, radiator.
- Bedroom
- 2.87m x 2.8m
- Having windows to front and side aspect, wood effect flooring, radiator.
- Bathroom
- Window to rear aspect, fitted with a 3 piece suite comprising panelled bath with mixer shower over, close coupled WC, pedestal hand wash basin, feature heated towel radiator, half ceramic tiled walling.
- Stair well
- Having window to front aspect, fitted with a range of bedroom furniture, dog leg stair case to top floor.
- Master Suite
- 10.06m x 2.95m
- having 3 velux roof lights, window to side aspect, television and telephone points, radiator. Currently used as a bedroom and sitting room.
- En-Suite
- Velux roof light, fitted with a 3 piece suite comprising ceramic tiled shower cubicle with mains fed shower, close coupled WC, pedestal hand wash basin, radiator, eaves storage.
- Outside
- The property boasts a tucked away position within the heart of the village, approached by a shared gravelled driveway which extends to a private gravelled driveway leading to the side of the plot and then leading to a paved area. The paved area is beside the house and ideal for caravan or motor home. The garden is principally laid to a generous lawn with well proportioned and established shrub and flower beds attracting many different types of wild life. To the side is a secluded patio seating area made with flag stones believed to be from the original dwelling, with shrub and slate chipped border.
- Garage
- 6.45m x 4.75m
- With sliding doors and window to rear aspect, personal door and window to side aspect, light and power point.
- Agents Note
- Please be advised that the photos on this advertisement were taken in March 2021. The property is now empty.
Please note that prior to acceptance of any offer, Waldeck Snarey & Brown Ltd t/a Winkworth are required to verify the identity of the buyer to comply with the requirements of the Money
Laundering, Terrorist Financing and Transfer of Funds (Information on the Payer) Regulations 2017. We are most grateful for your assistance with this.
Utilities
- Electricity Supply: Mains Supply
- Water Supply: Mains Supply
- Sewerage: Mains Supply
- Heating: Other
- Broadband: FTTP
Marketed by
Winkworth Sleaford
Properties for sale in SleafordArrange a Viewing
Fill in the form below to arrange your property viewing.
Mortgage Calculator
Fill in the details below to estimate your monthly repayments:
Approximate monthly repayment:
For more information, please contact Winkworth's mortgage partner, Trinity Financial, on +44 (0)20 7267 9399 and speak to the Trinity team.
Stamp Duty Calculator
Fill in the details below to estimate your stamp duty
The above calculator above is for general interest only and should not be relied upon
Meet the Team
Our team are here to support and advise our customers when they need it most. We understand that buying, selling, letting or renting can be daunting and often emotionally meaningful. We are there, when it matters, to make the journey as stress-free as possible.
See all team members