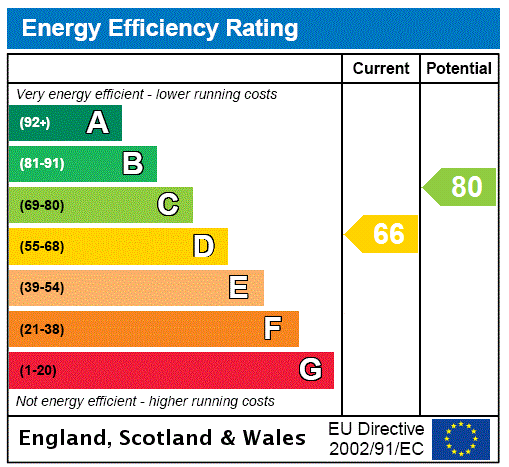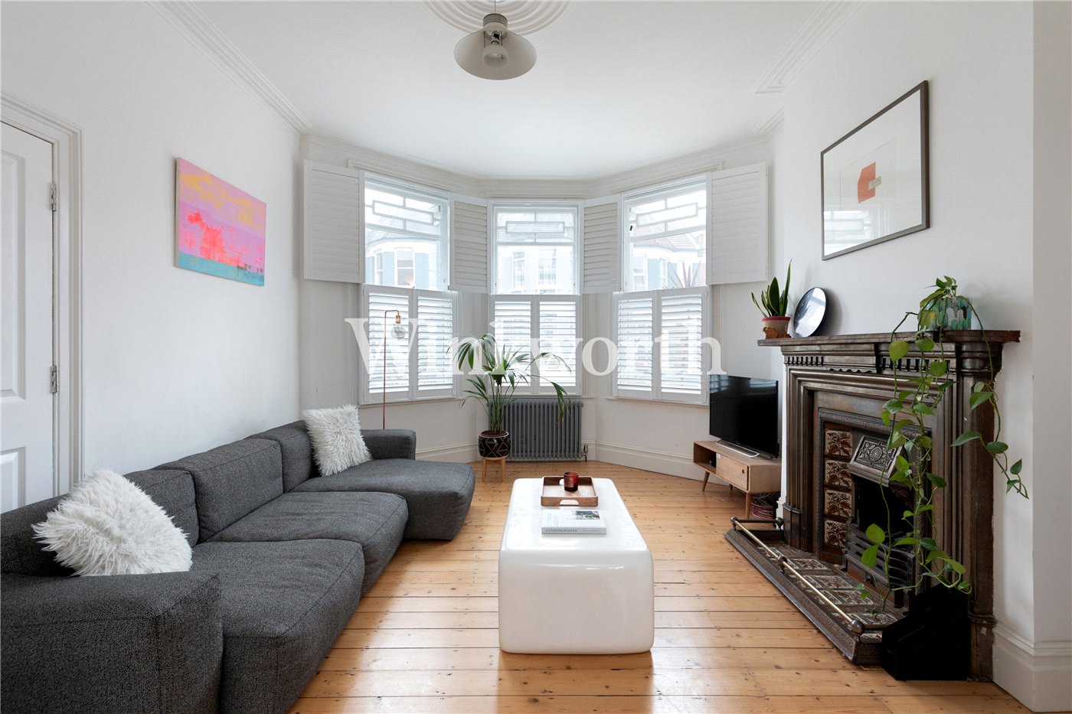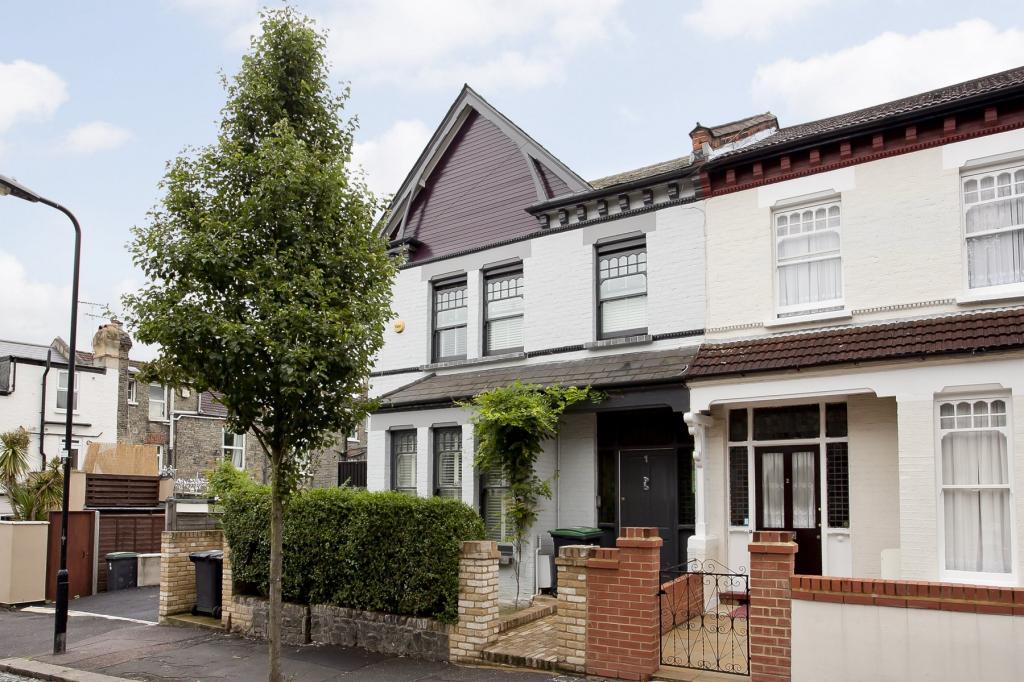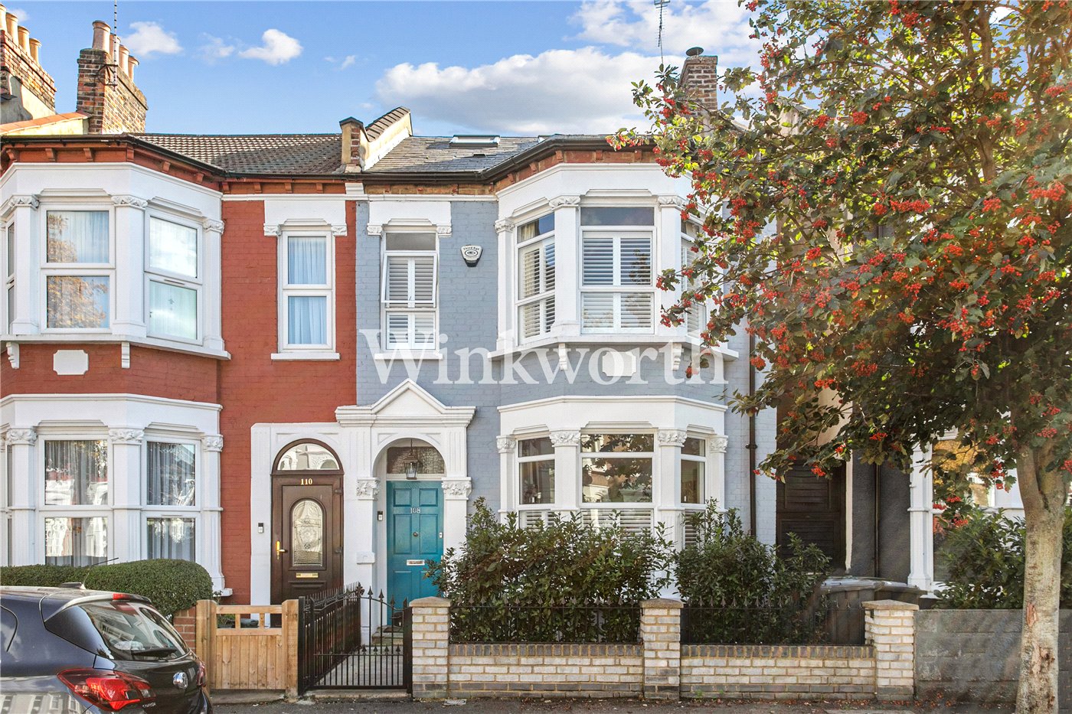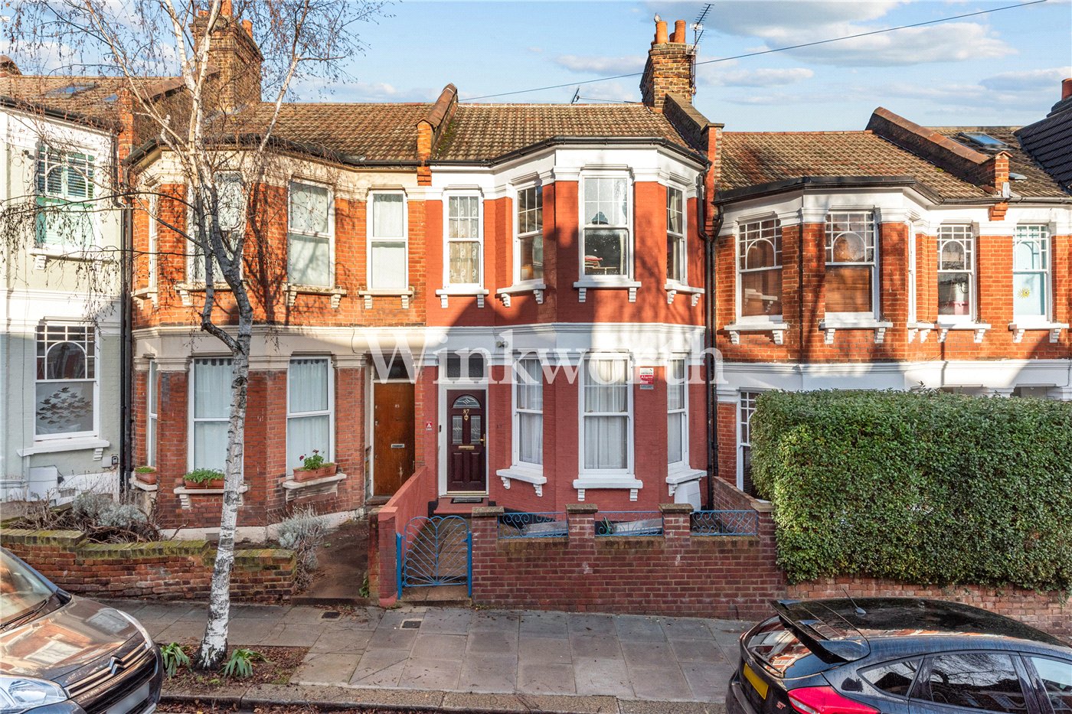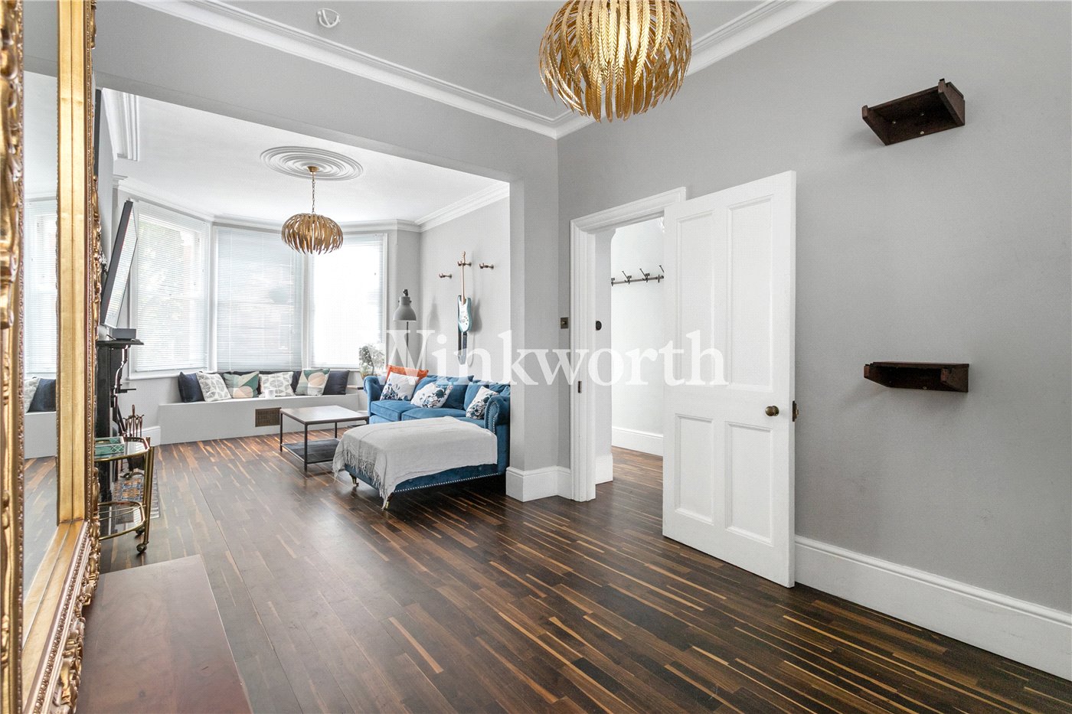St. Alban's Crescent, London, N22
6 bedroom in London
Guide Price £875,000 Freehold
- 6
- 4
- 3
-
2172 sq ft
201 sq m -
PICTURES AND VIDEOS
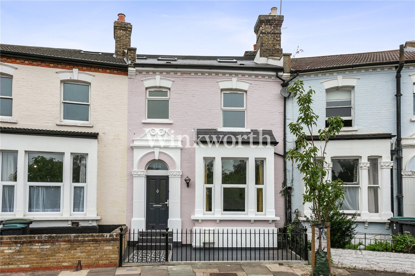
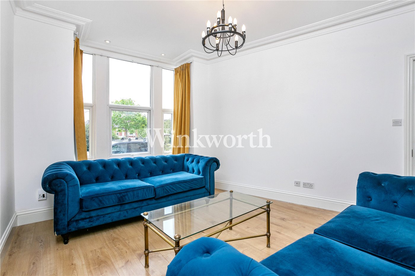
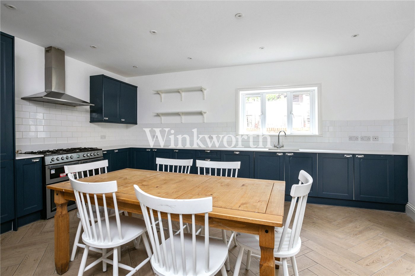
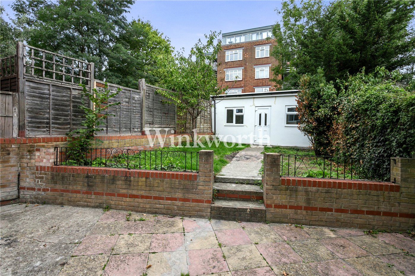
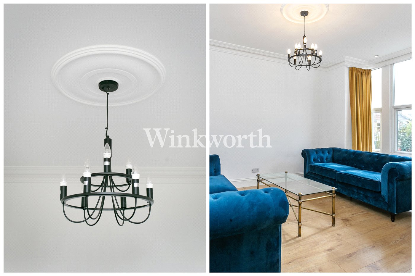
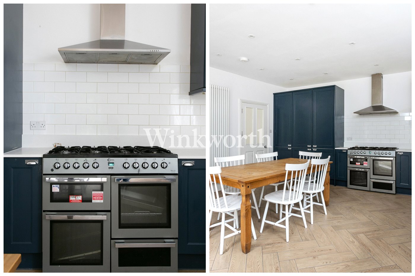
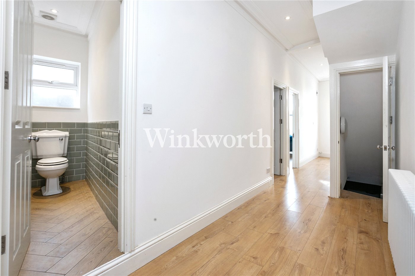
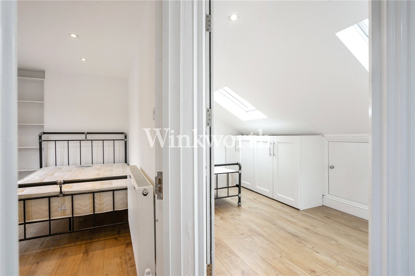
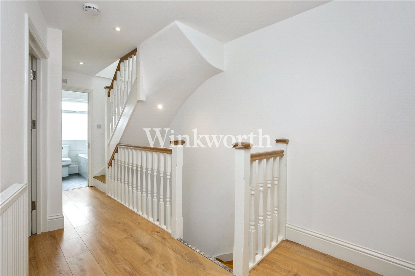
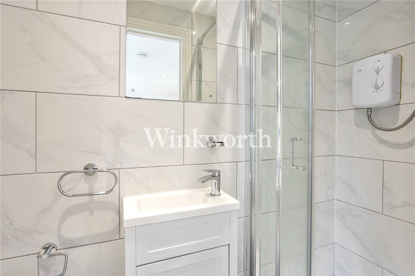
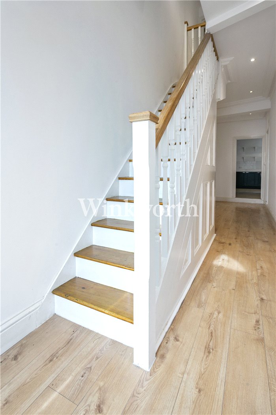
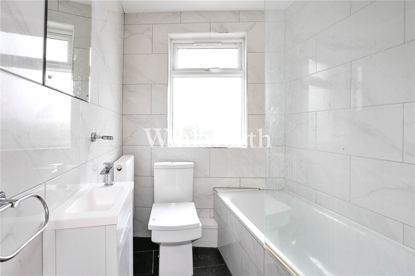
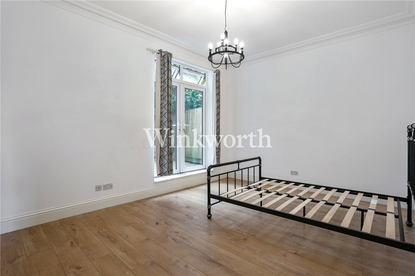
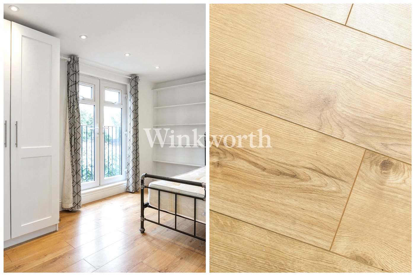
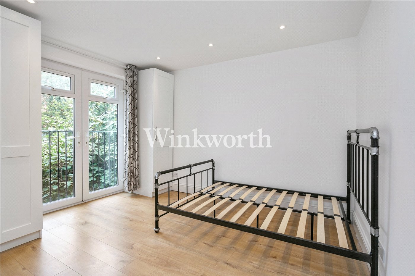
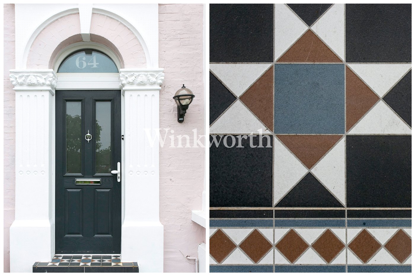
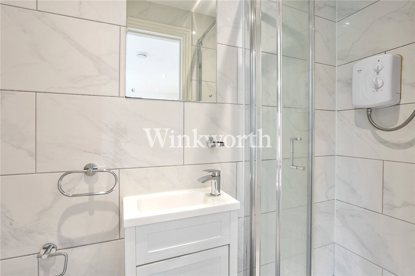
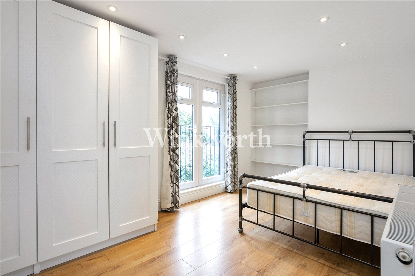
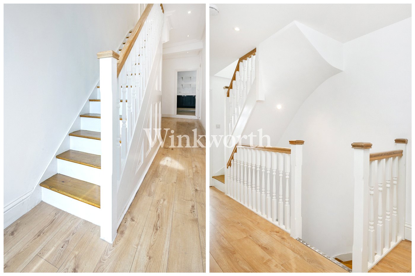
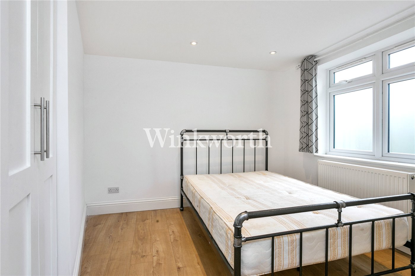
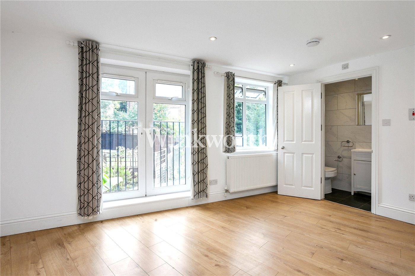
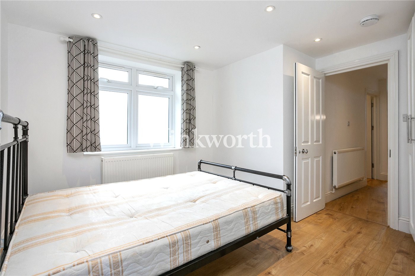
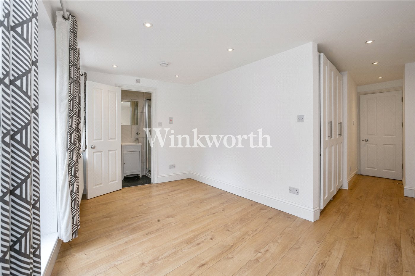
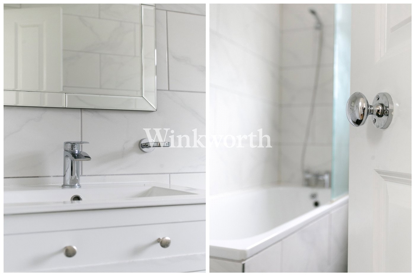
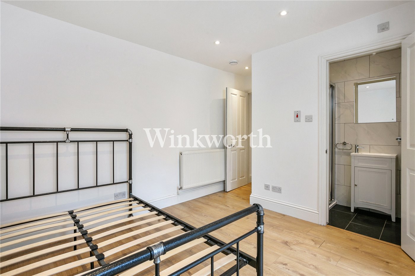
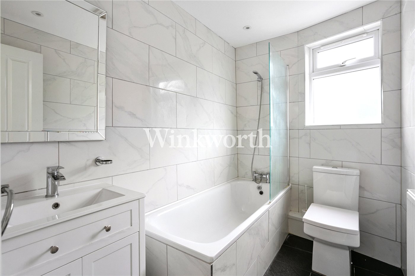
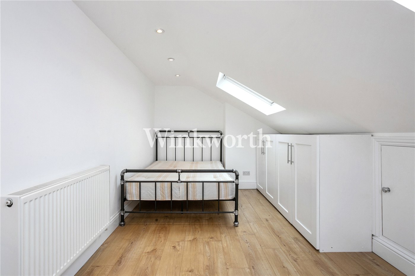
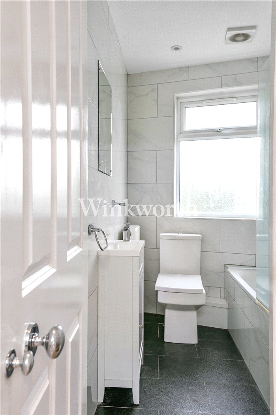
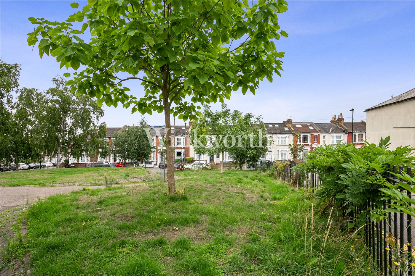
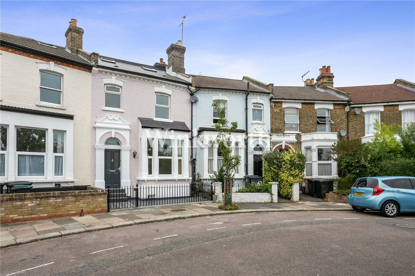
KEY FEATURES
- 2172 Sq. Ft / 201.82 Sq.M
- Six-Bedrooms
- Victorian House
- Arranged Over Three Levels
- 35 ft. Garden
- Excellent Transport
- Close To Excellent Schools
- Chain-Free
KEY INFORMATION
- Tenure: Freehold
Description
Chain-Free
Set on one of Wood Green’s most popular residential streets, 64 St Albans Crescent, N22, is an attractive bay-fronted family home offering substantial and well-balanced accommodation arranged over three floors, measuring approximately 2,172 sq. ft / 201.82 sq. m including workshop space.
As you approach, the property has real presence with its traditional façade and neatly kept front garden. Inside, the layout combines generous proportions with a sense of flow, providing an ideal arrangement for family living.
The ground floor includes two reception rooms at the front, each with its own distinct character and large windows bringing in plenty of natural light. There’s also a guest WC and a large 17 ft x 16 ft kitchen and family room to the rear. This space is the heart of the home, offering room to cook, dine and unwind, and opens directly onto a 36 ft wraparound garden. The garden itself offers both patio and lawned sections with planting borders, and a versatile workshop at the back that could serve as a studio, office or useful storage space.
On the first floor are four well-proportioned double bedrooms, two of which have en suite shower rooms, along with a smart family bathroom. The top floor provides two further double bedrooms and another bathroom, giving the home excellent flexibility – perfect for larger families or for those who need a combination of guest rooms, home office space or hobbies areas.
The property also includes a cellar, providing further storage and practical space.
St Albans Crescent is a quiet, tree-lined turning within a sought-after pocket of Wood Green, known for its character homes and strong community feel. There are several parks and green spaces nearby, including Woodside Park and Alexandra Palace, while local schools and amenities are all close at hand.
Wood Green itself has become an increasingly popular destination, offering a mix of independent cafés, restaurants, and larger retailers, all centred around the High Road and The Mall. Transport links are excellent, with Wood Green Underground Station (Piccadilly Line, Zone 3) just a short walk away, providing easy access into central London and the West End. Nearby Alexandra Palace Station also offers National Rail services into Moorgate, making this a convenient spot for commuters.
Please contact the sales team at the Winkworth Harringay office to arrange an appointment to view on 020 8800 5151 or email [email protected]
Winkworth.co.uk
Your local independently owned property agency with a network of London offices
Established 1835
Marketed by
Winkworth Harringay
Properties for sale in HarringayArrange a Viewing
Fill in the form below to arrange your property viewing.
Mortgage Calculator
Fill in the details below to estimate your monthly repayments:
Approximate monthly repayment:
For more information, please contact Winkworth's mortgage partner, Trinity Financial, on +44 (0)20 7267 9399 and speak to the Trinity team.
Stamp Duty Calculator
Fill in the details below to estimate your stamp duty
The above calculator above is for general interest only and should not be relied upon
Meet the Team
At Winkworth Harringay Estate Agents, we have a comprehensive team of knowledgeable and personable property experts who are excited about the local area. So whether you're buying, selling, renting or letting or simply need some advice, pop into our office on Green Lanes for the experience and the local knowledge you need.
See all team members