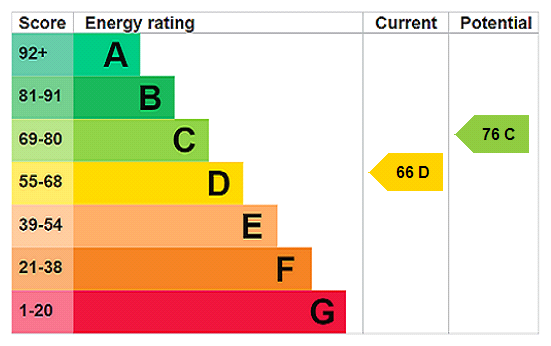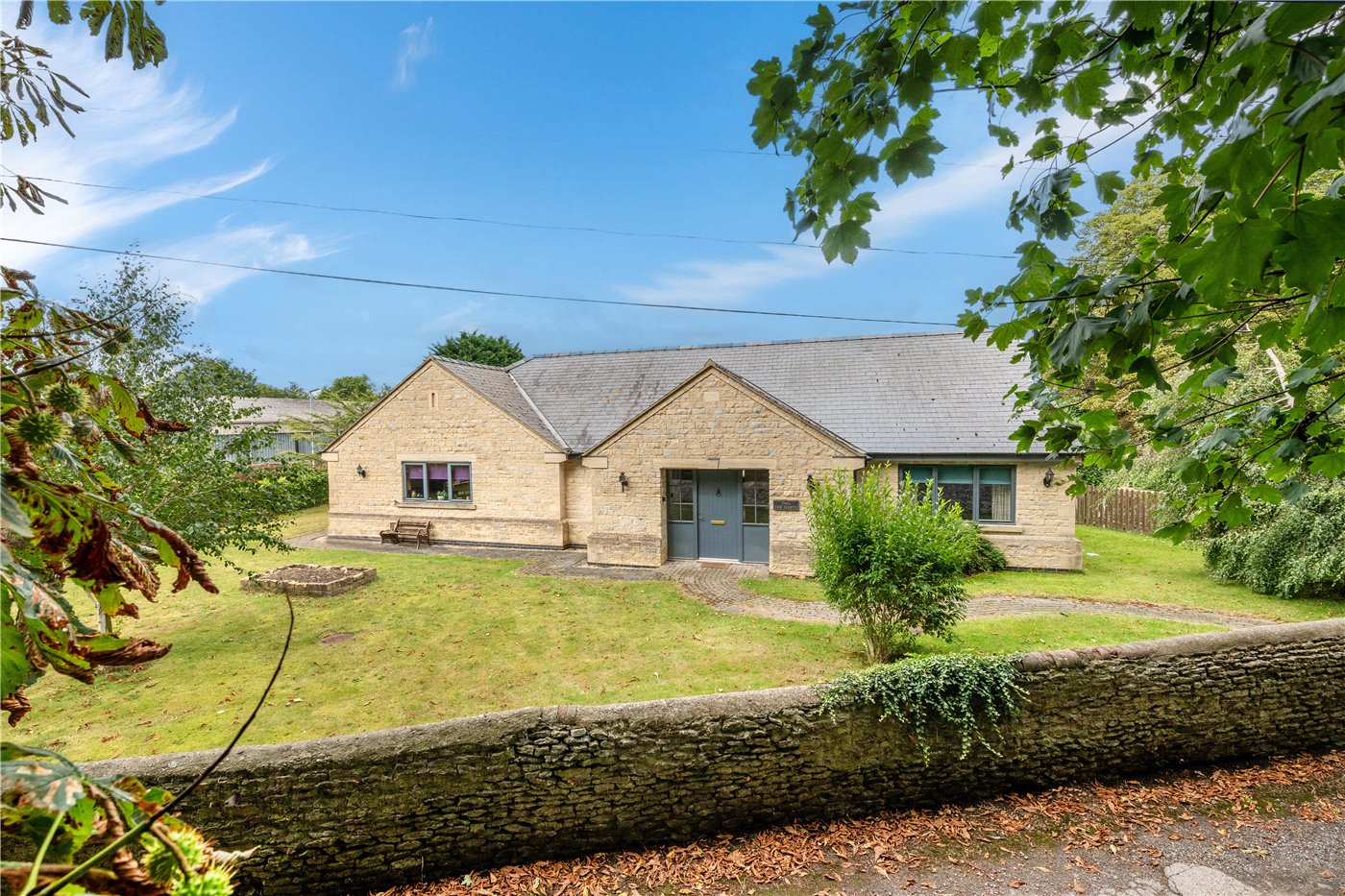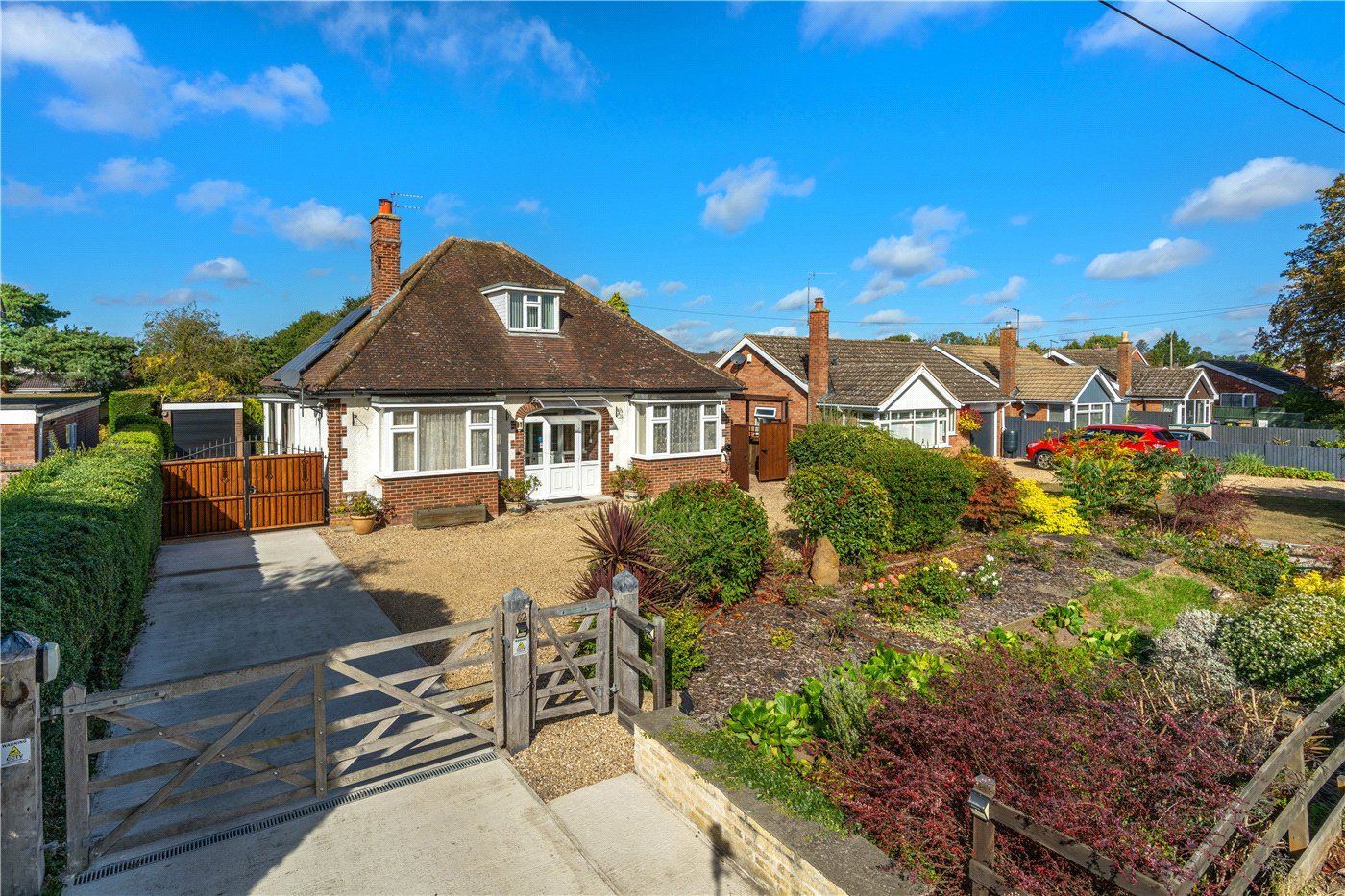Southgate Spinneys, South Rauceby, Sleaford, Lincolnshire, NG34
3 bedroom bungalow in South Rauceby
£430,000
- 3
- 2
- 2
PICTURES AND VIDEOS

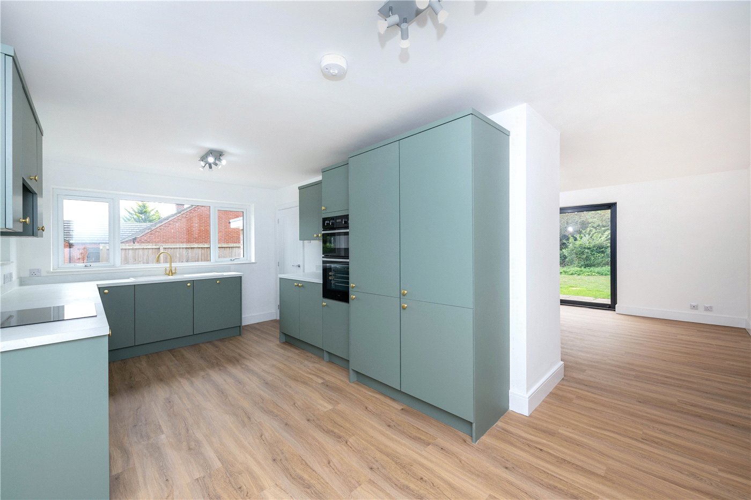
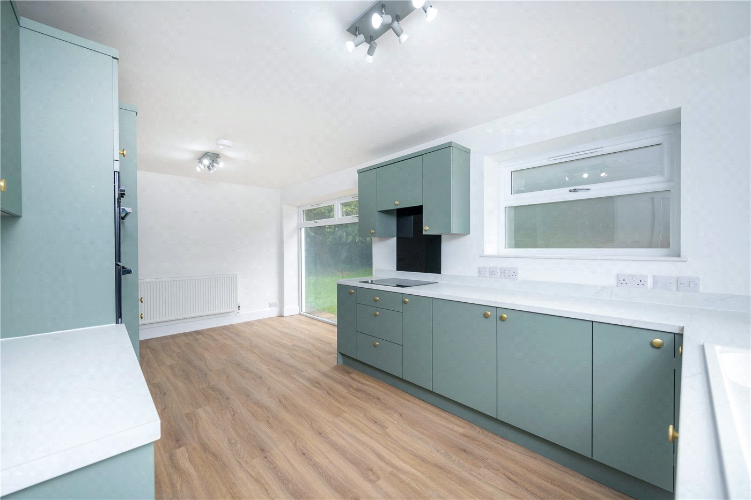
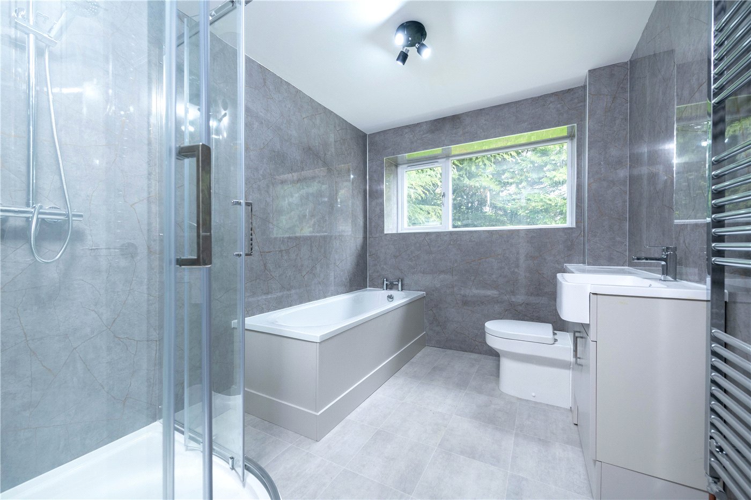
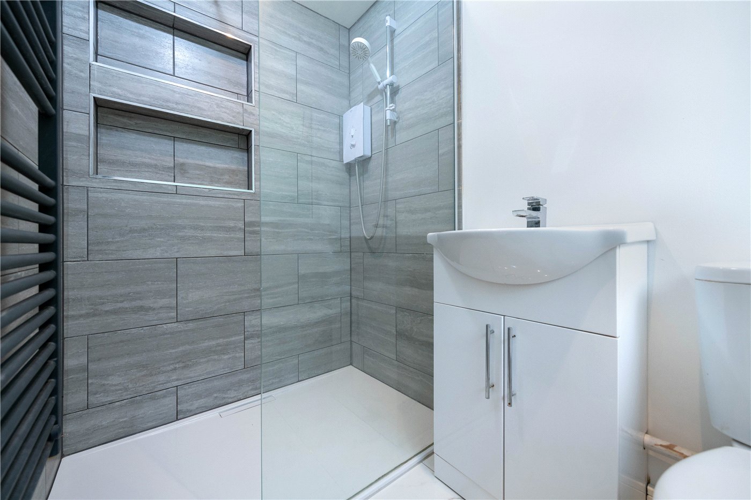
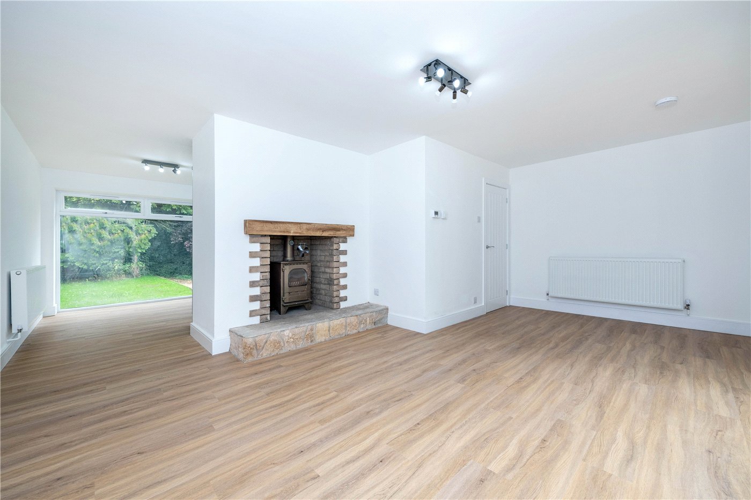
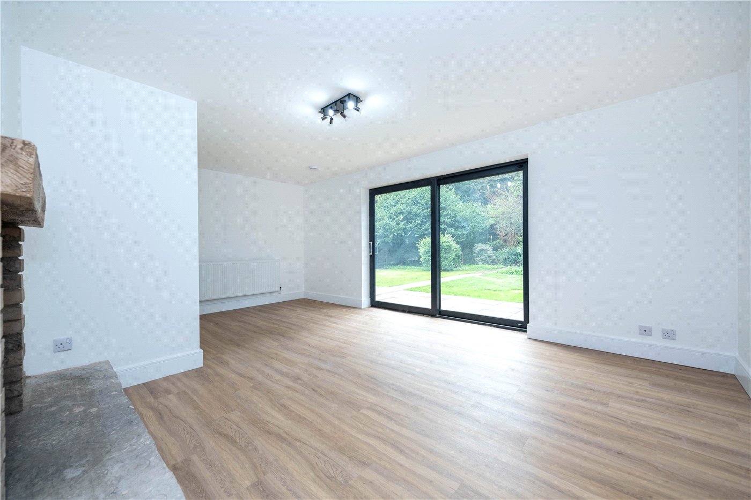
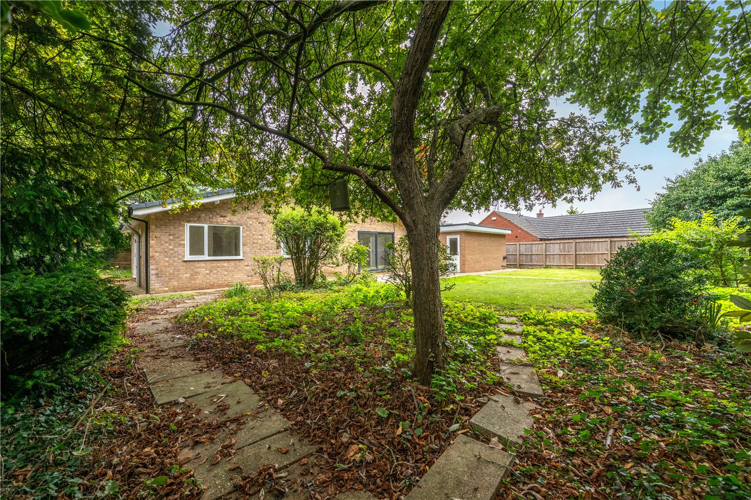


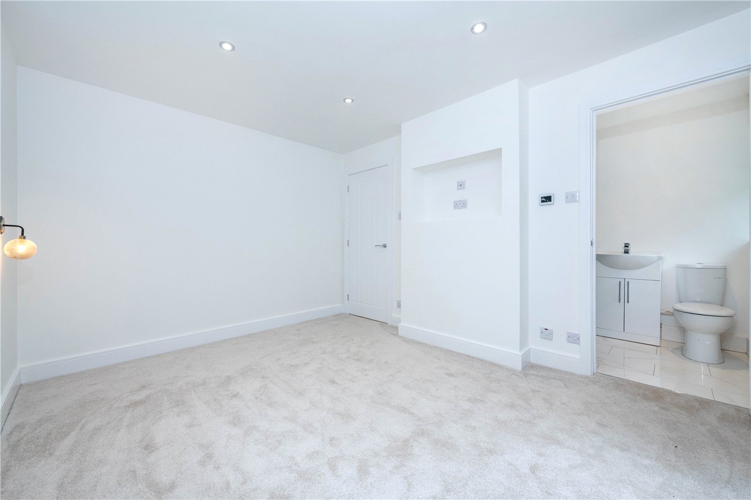
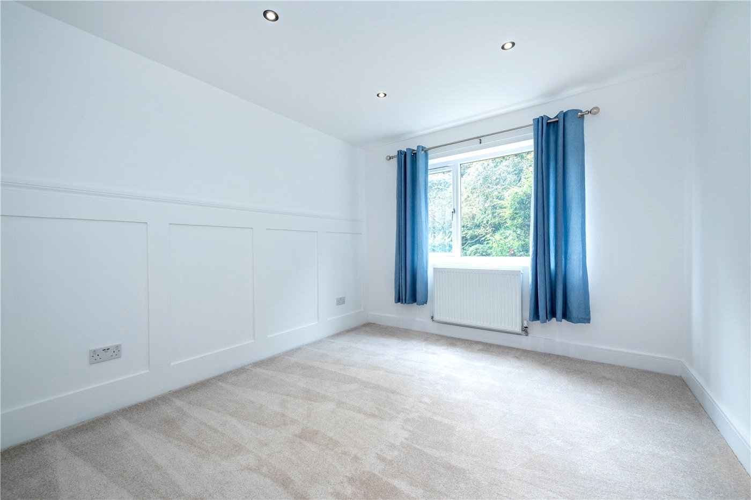
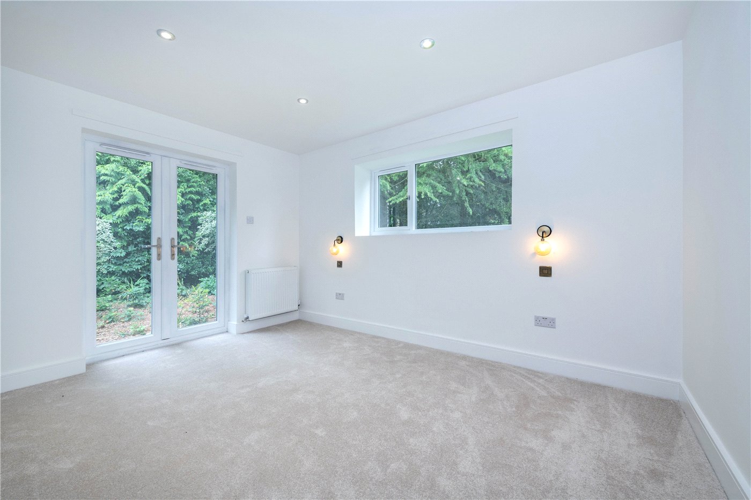

KEY FEATURES
- No Chain
- Peaceful Setting
- Sought After Village
- Stylishly Refurbished Detached Bungalow
- Spacious Plot With Privacy
- Large Driveway And Double Garage
- Stunning Kitchen
- Lounge With Log Burner
- Three Double Bedrooms
- Master With En-Suite
- Private Garden With Patio Area
KEY INFORMATION
- Council Tax Band: D
- Local Authority: North Kesteven District Council
Description
Inside, the home has been completely updated with fresh, contemporary finishes throughout. The entrance hall leads to a generous kitchen/dining room fitted with elegant sage green cupboards, with a complementary white work surface above, and integrated appliances. This lovely room benefits from excellent natural light thanks to large windows and sliding patio doors in the Lounge, which open out to the private rear garden.
The lounge/diner is a standout feature, stretching across the rear of the home with a charming log burner, warm wood-effect flooring, and expansive glazing that frames views of the garden. It's a light, inviting space ideal for both family living and quiet evenings.
There are three well-proportioned bedrooms, including a spacious master bedroom with direct access to the garden via French doors, as well as a modern fitted en-suite, with a double shower cubicle, vanity unit, and WC. There is a stunning family bathroom, with panelled bath and a separate corner shower, W/C and vanity unit housing hand wash basin.
The garden is a real highlight of this home being extremely private and well-established. There’s a paved patio just outside the house, and a pathway that lead you through to the side and rear.
Rooms and Accommodations
- Entrance Hall
- Cloakroom
- Lounge
- 5.74m x 3.66m
- Kitchen/Dining Room
- 5.74m x 2.51m
- Bedroom One
- 3.84m x 3.15m
- En-Suite
- Bedroom Two
- 3.15m x 2.74m
- Bedroom Three
- 3.05m x 3.02m
- Family Bathroom
- Double Garage
- 5.49m x 5.08m
Utilities
- Electricity Supply: Mains Supply
- Water Supply: Mains Supply
- Heating: Oil
- Broadband: None
- Mobile Coverage: Yes
Marketed by
Winkworth Sleaford
Properties for sale in SleafordArrange a Viewing
Fill in the form below to arrange your property viewing.
Mortgage Calculator
Fill in the details below to estimate your monthly repayments:
Approximate monthly repayment:
For more information, please contact Winkworth's mortgage partner, Trinity Financial, on +44 (0)20 7267 9399 and speak to the Trinity team.
Stamp Duty Calculator
Fill in the details below to estimate your stamp duty
The above calculator above is for general interest only and should not be relied upon
Meet the Team
Our team are here to support and advise our customers when they need it most. We understand that buying, selling, letting or renting can be daunting and often emotionally meaningful. We are there, when it matters, to make the journey as stress-free as possible.
See all team members