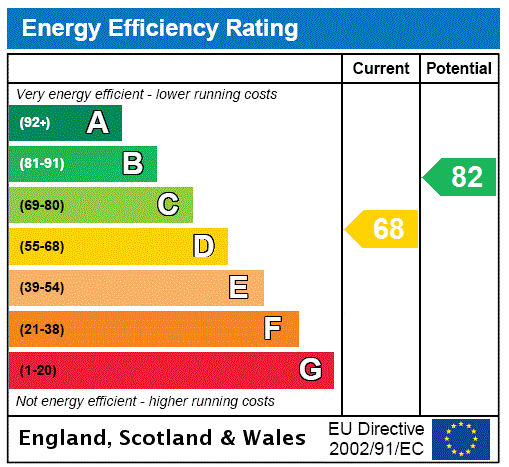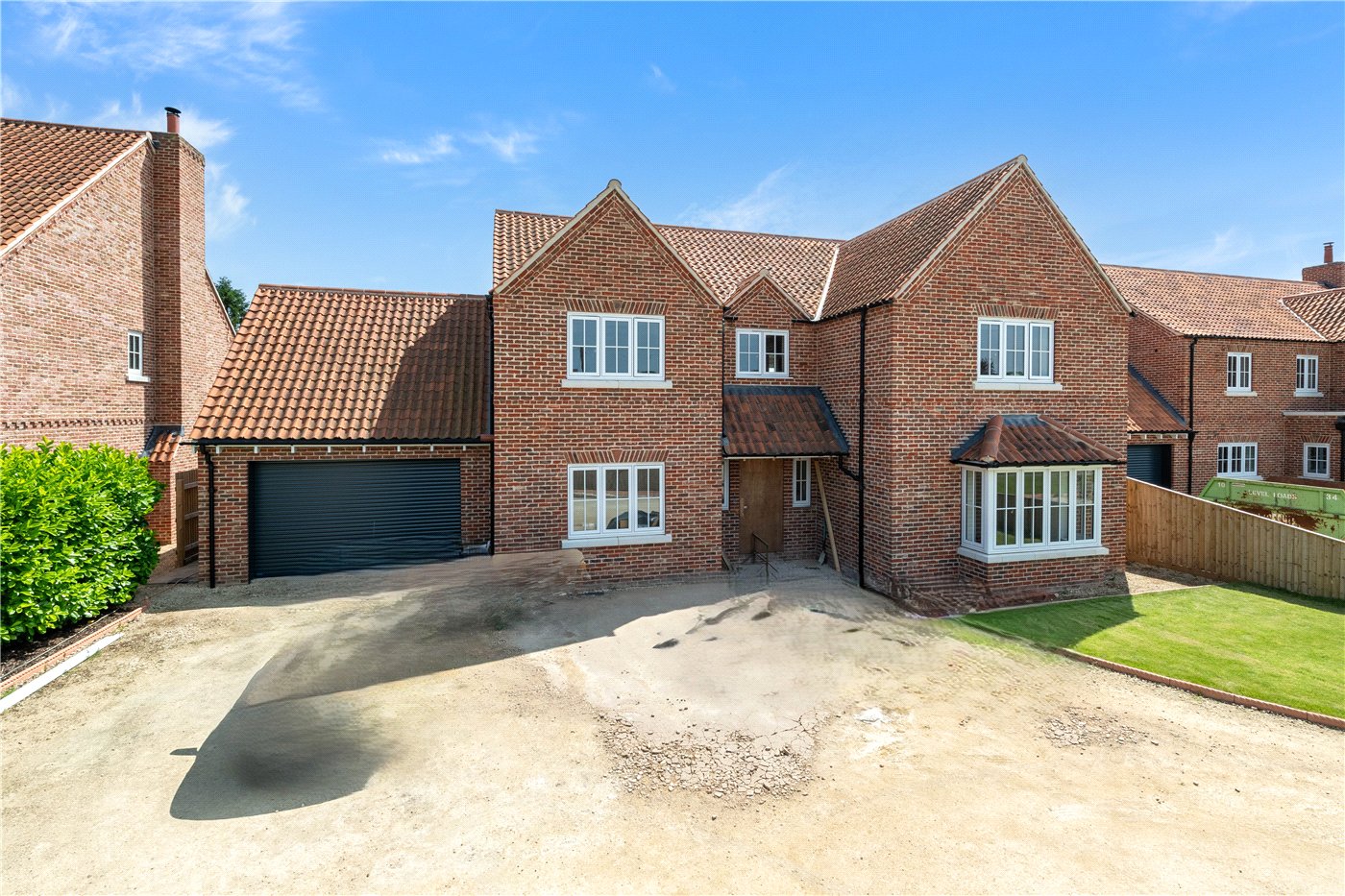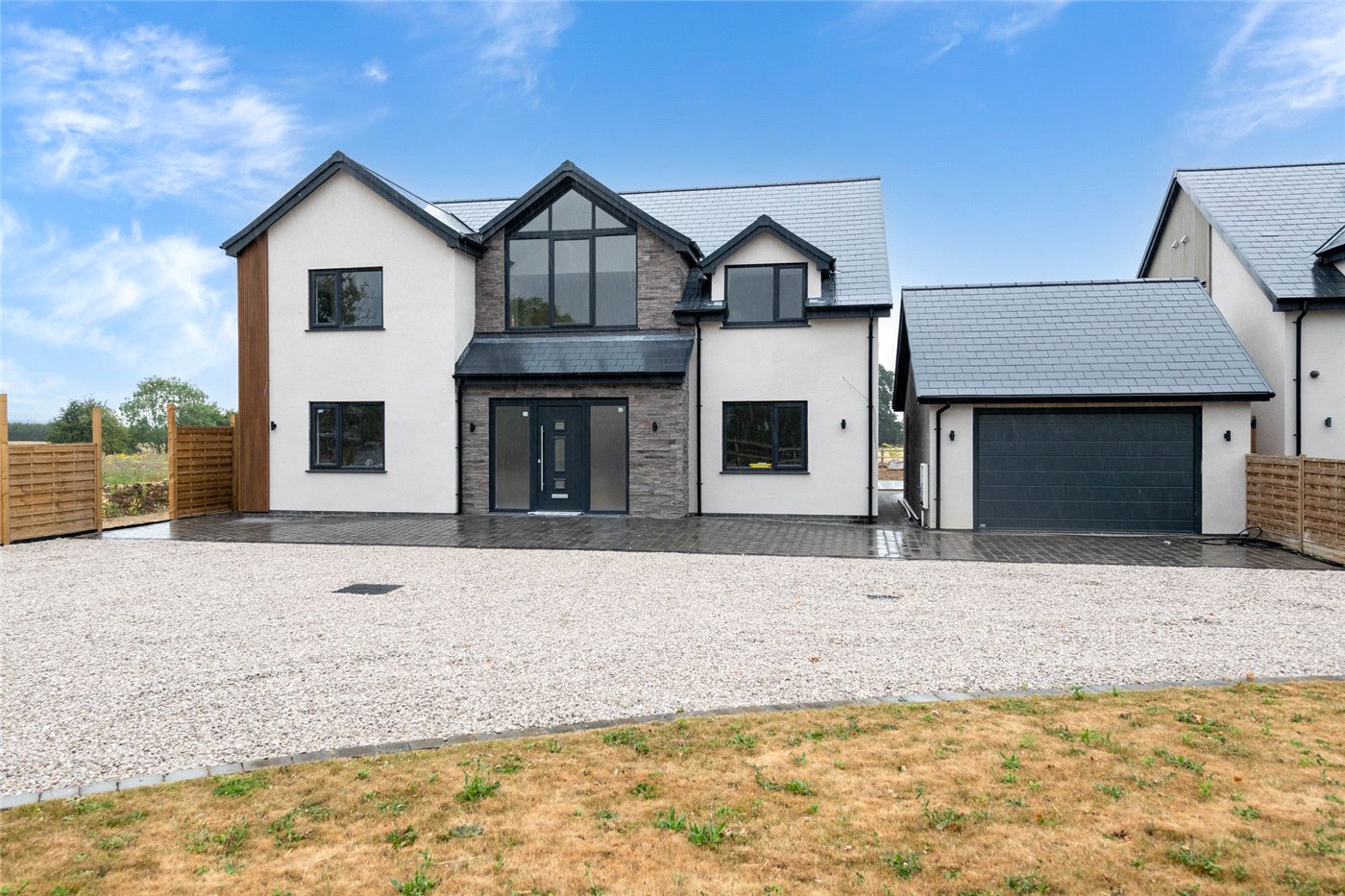Under Offer
Silver Street, Branston, Lincoln, Lincolnshire, LN4
4 bedroom house in Branston
£490,000 Freehold
- 4
- 2
- 4
PICTURES AND VIDEOS




















KEY FEATURES
- NO CHAIN
- FOUR BEDROOM DETACHED HOME
- STONE BUILT
- POPULAR VILLAGE OF BRANSTON
- WOW FACTOR OPEN PLAN KITCHEN LIVING AREA
- TWO STOREY OUTBUILDING TO THE REAR
- OFF ROAD PARKING
- VIEWING IS FREE
KEY INFORMATION
- Tenure: Freehold
- Council Tax Band: E
- Local Authority: North Kesteven District Council
Description
This attractive stone-built property features a classic red clay tiled roof, original architectural details, and a welcoming gated frontage with gravel driveway. Internally, the home boasts an expansive open-plan kitchen/dining/living area, complete with a high-spec kitchen featuring granite worktops, an island unit, integrated appliances, and a cosy living space with a wood-burning stove and bi-fold doors opening to the rear patio. A bright and airy garden room adds additional flexible living space, while the separate lounge and study provide further scope for family life, home working, or entertaining.
Upstairs, four well-proportioned bedrooms await, including a generous master bedroom with a contemporary en-suite shower room. The family bathroom is tastefully finished with both a bathtub and walk-in shower. Each bedroom is beautifully decorated, offering a range of finishes suitable for all ages and lifestyles.
Outside, the mature rear garden is a true standout feature—spacious, private, and beautifully landscaped with lawns, trees, and multiple seating areas. To the rear of the garden, a charming two-storey stone outbuilding offers exceptional flexibility, with a ground-floor workshop/store and a fully carpeted first-floor room ideal as a home office, gym, studio, or guest accommodation.
Rooms and Accommodations
- Entrance lobby
- An oak entrance door leads to the entrance lobby with UPVC window to side aspect, ceramic tiled flooring and glazed double doors leading to the kitchen / dining / living room.
- Kitchen / Dining / Family Room
- 8.76m x 5.61m
- This is the hub of this superb home with UPVC window and two pairs of French doors leading to the garden, ceramic tiled flooring with log burner on raised tiled hearth.
The kitchen boasts a generous range of base and eye level units with quartz work surfacing over, ceramic one and a half bowl sink, dual fuel range cooker is chimney recessed fitment with canopy extractor over, central island incorporating breakfast bar with quartz work servicing and inset oak preparation board, dishwasher, wine cooler. Vertical radiator to family room and under floor central heating to kitchen.
- Dining Room
- 3.45m x 3.15m
- Having vaulted ceiling with velux roof light, UPVC French doors to rear aspect leading to garden making this a great room for entertaining and summer bbq's, solid wood flooring, television point and radiator with under floor central heating.
- Inner Hall
- Having stair case to 1st floor, recessed coat storage, UPVC window to side aspect, ceramic tiled flooring, radiator and under floor electric heating.
- Utility Room
- 2.29m x 1.7m
- Wall mounted gas fired boiler supplying central heating and hot water in airing cupboard.
Base and eye level units with contemporary work surfacing over, ceramic sink, space for washing machine and tumble dryer, ceramic tiled flooring.
- Living Room
- 5.66m x 3.66m
- Sliding sash window to front aspect, ornamental log burner in recessed fitment on flag stone hearth, wood effect flooring, television point, two radiators, coving to ceiling and double doors to study.
- Study
- 3.56m x 0.23m
- Sliding sash window to front aspect, UPVC window to side aspect, wood effect flooring, radiator.
- WC
- Fitted with a 2 piece suite comprising close coupled WC, wall mounted hand wash basin, radiator, ceramic tiled flooring.
- Landing
- Staircase rises from inner hall to 1st floor landing, wood effect flooring, loft access, coving to ceiling.
- Master Bedroom
- 5.26m x 4.34m
- UPVC window to rear aspect, shaped ceiling, solid wood flooring, television point, wall lights, radiator.
- En-Suite
- Having velux roof light, fitted with a 3 piece suite comprising corner shower cubicle with mains fed shower over, close coupled WC, vanity unit housing hand wash basin, heated towel rail.
- Bedroom 2
- 4.5m x 3.18m
- Sliding sash window to front aspect, full size loft hatch with integral ladder to boarded loft area, radiator, coving to ceiling.
- Family Bathroom
- Opaque glazed UPVC window to side aspect, fitted with a 4 piece suite comprising double ended panelled bath, separate double shower cubicle with mains fed shower over, vanity unit housing hand wash basin, close coupled WC half height wall tiling, heated towel radiator, extractor fan and coving to ceiling.
- Bedroom 3
- 3.68m x 3.56m
- Sliding sash window to front aspect, ornamental Adam style fireplace, wood effect flooring, radiator.
- Bedroom 4
- 2.44m x 2.26m
- UPVC window to rear aspect, radiator, coving to ceiling.
- Location
- The property is located in the old part of the highly popular village of Branston just 4 miles south of the cathedral city of Lincoln, the village boast all everyday amenities including schools, medical centre, coop supermarket, shops and takeaways. Less than 5 minutes walk to bus stops with half hourly bus services to Lincoln
Lovely countryside walks less than 3 minutes away.
- Outside
- The property is fronted by dwarf stone walling with pantiled top, the front is laid to low maintenance gravel with established shrubbery.
A 5 bar gate lead to the driveway to the side of the property with an open oak cart house style vehicle shelter measuring 16'7" x 15'1"
The rear garden offers a high degree of privacy with a large paved patio and seating area, shaped lawn and established shrub and flower boarders with gated side access.
Two storey stone out building 19'8" x 7'8" the ground floor is currently used as storage/workshop and the 1st floor has most recently been and outdoor entertaining area with stone and brick external stairs.
There are outside lights, power point, and tap.
Mortgage Calculator
Fill in the details below to estimate your monthly repayments:
Approximate monthly repayment:
For more information, please contact Winkworth's mortgage partner, Trinity Financial, on +44 (0)20 7267 9399 and speak to the Trinity team.
Stamp Duty Calculator
Fill in the details below to estimate your stamp duty
The above calculator above is for general interest only and should not be relied upon
Meet the Team
Our team are here to support and advise our customers when they need it most. We understand that buying, selling, letting or renting can be daunting and often emotionally meaningful. We are there, when it matters, to make the journey as stress-free as possible.
See all team members





