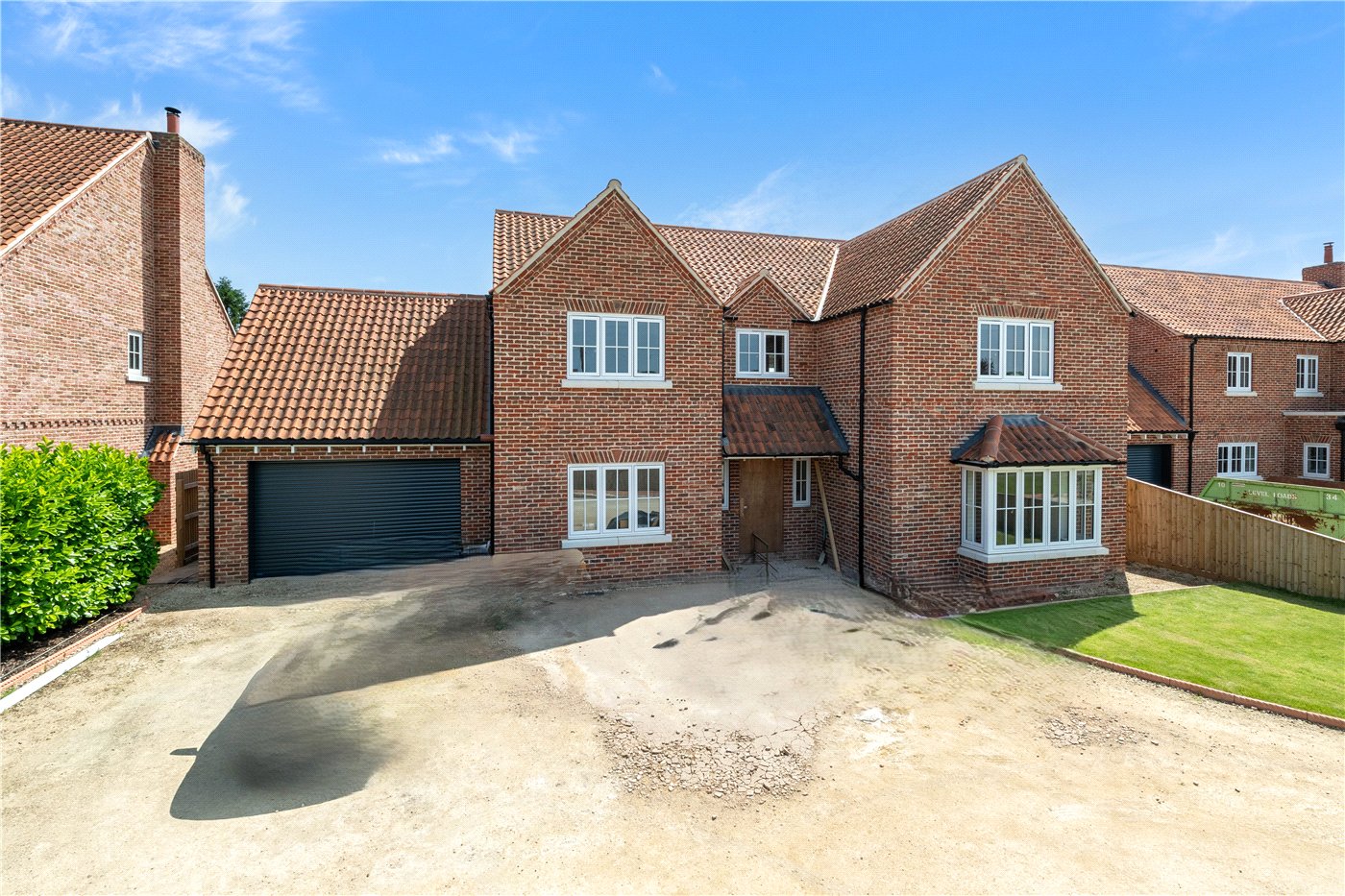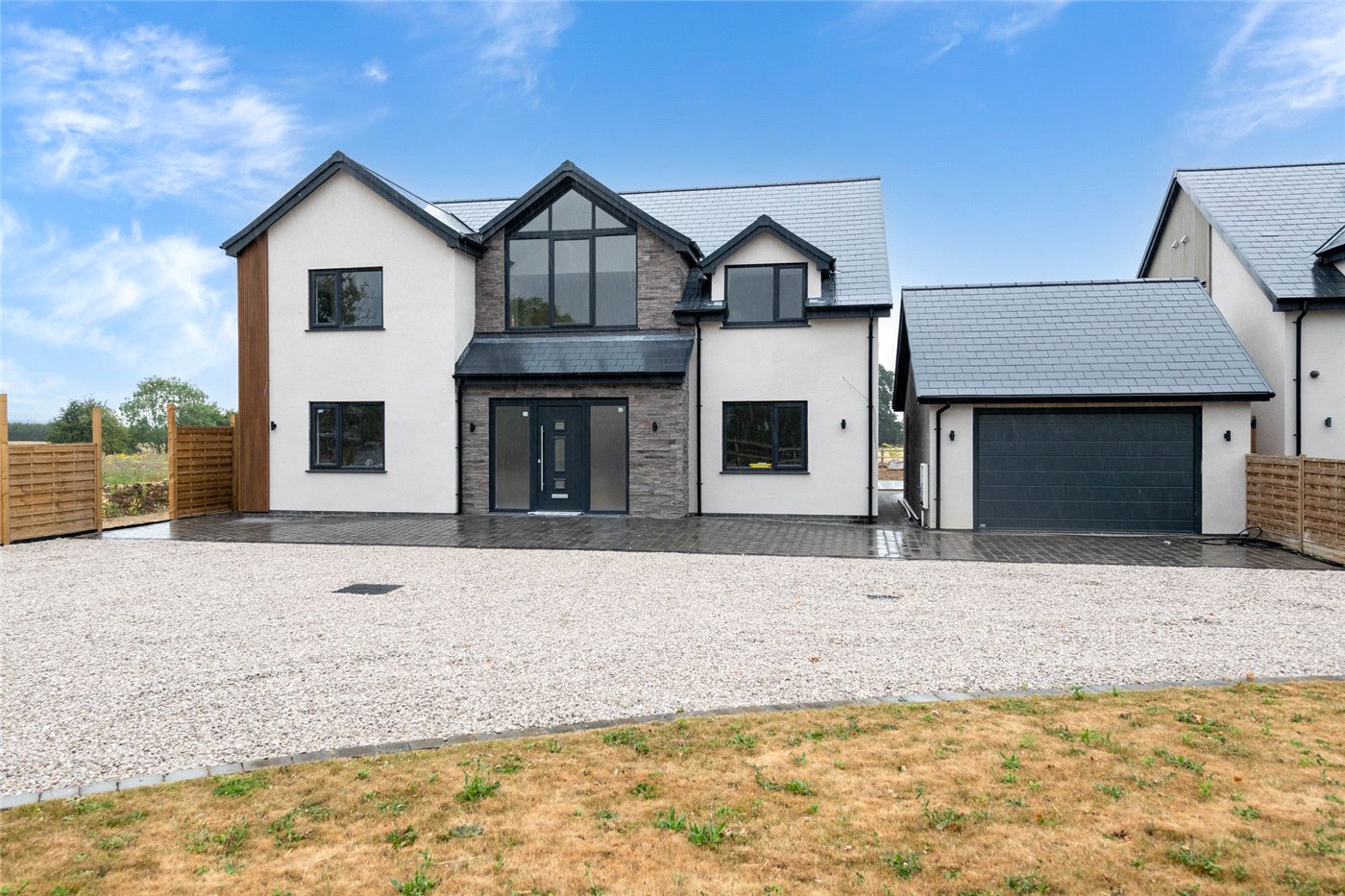Under Offer
Brookside, Scopwick, Lincoln, Lincolnshire, LN4
5 bedroom house in Scopwick
£650,000 Freehold
- 5
- 3
- 4
PICTURES AND VIDEOS




















KEY FEATURES
- Elegant Georgian Home Behind Secure Gated Entrance
- Grade II Listed With Period Architectural Features
- Arranged Over Three Spacious Light-Filled Storeys
- Expansive Gardens With Lawn, Trees And Hedges
- 1.5 Acre Paddock to the Rear (STS)
- Stone Outbuildings With Conversion Potential (STPP)
- Long Gravel Driveway With Ample Parking Space
- Peaceful Village Location With Scenic Surroundings
- Rare Opportunity With Charm And Future Potential
KEY INFORMATION
- Tenure: Freehold
- Council Tax Band: G
- Local Authority: North Kesteven District Council
Description
With over 3,100 sq ft of internal accommodation in the main house and an additional 1,848 sq ft across the garage, studio, and barn, High House is perfectly suited for multi-generational living, those working from home, or anyone seeking substantial space with endless potential. The property is arranged over three storeys, with classic Georgian symmetry, tall chimneys, and large sash windows that frame the elegant façade.
Inside, the ground floor presents a wonderfully traditional layout, featuring high ceilings, intricate cornicing, and a wealth of period features. The formal sitting room enjoys dual-aspect windows, a marble fireplace, and an abundance of natural light, while the adjoining dining room boasts polished wooden floors and another ornate fireplace, ideal for entertaining. A welcoming breakfast kitchen leads into a delightful garden room, offering the perfect spot for morning coffee with garden views. A home office, utility area, and basement storage add excellent functionality to this charming home.
The upper floors house Five well-proportioned bedrooms, each flooded with light and retaining the home's timeless character. The principal suite includes a dressing room and en suite bathroom, while additional family bathrooms provide flexibility for guests and growing families alike.
Externally, High House continues to impress. A picturesque rear courtyard connects the main house to a superb range of stone-built outbuildings, including a studio, garage, multiple stores, and a large barn with hay loft, complete with arched timber doors and external stone staircases. These buildings offer exciting scope for conversion into self-contained accommodation, hobby spaces, or business use, subject to necessary permissions. Beyond the gardens, the property also benefits from an approximately one and a half acre paddock (STS) to the rear of the house, providing further opportunities for equestrian use or recreational enjoyment.
Rooms and Accommodations
- Entrance Hall
- Sitting Room
- 4.57m x 4.3m
- Dining Room
- 4.34m x 4.3m
- Home Office
- 3m x 2.72m
- WC
- Kitchen
- 4.85m x 4.52m
- Garden Room
- 3.94m x 2.77m
- WC
- Store
- 3.15m x 2.95m
- Studio
- 5.7m x 4.4m
- Garden Store
- 5.1m x 4.4m
- Bedroom
- 4.34m x 4.32m
- Dressing Room
- En-suite
- Bedroom
- 4.34m x 4.32m
- Bedroom
- 4.95m x 2.77m
- Bathroom
- Bedroom
- 4.42m x 4.34m
- Bedrrom
- 4.34m x 4.32m
- Store
- 5.16m x 4.4m
- Stable
- 4.3m x 3.78m
- Garage
- 4.37m x 2.74m
- Store
- 4.3m x 3.84m
- Hay loft
- 5.1m x 4.3m
- Wine cellar
- 4.32m x 2.5m
Mortgage Calculator
Fill in the details below to estimate your monthly repayments:
Approximate monthly repayment:
For more information, please contact Winkworth's mortgage partner, Trinity Financial, on +44 (0)20 7267 9399 and speak to the Trinity team.
Stamp Duty Calculator
Fill in the details below to estimate your stamp duty
The above calculator above is for general interest only and should not be relied upon
Meet the Team
Our team are here to support and advise our customers when they need it most. We understand that buying, selling, letting or renting can be daunting and often emotionally meaningful. We are there, when it matters, to make the journey as stress-free as possible.
See all team members



