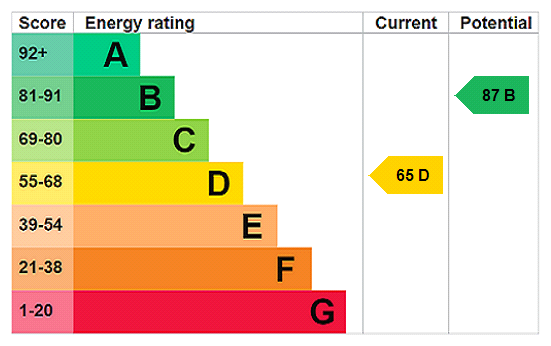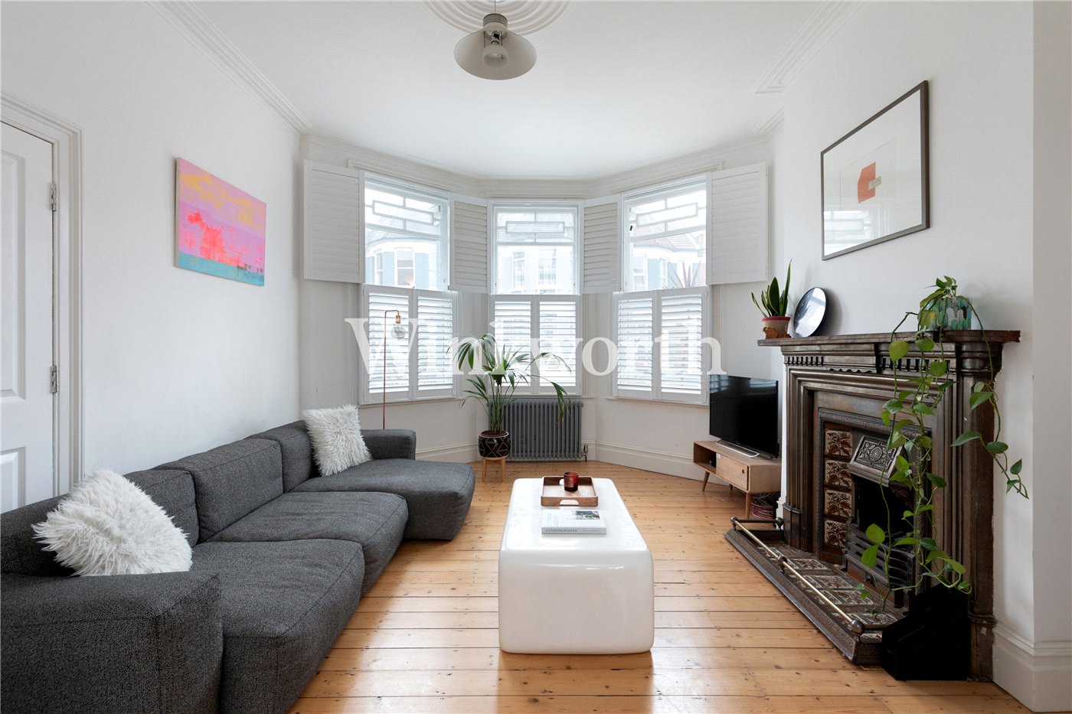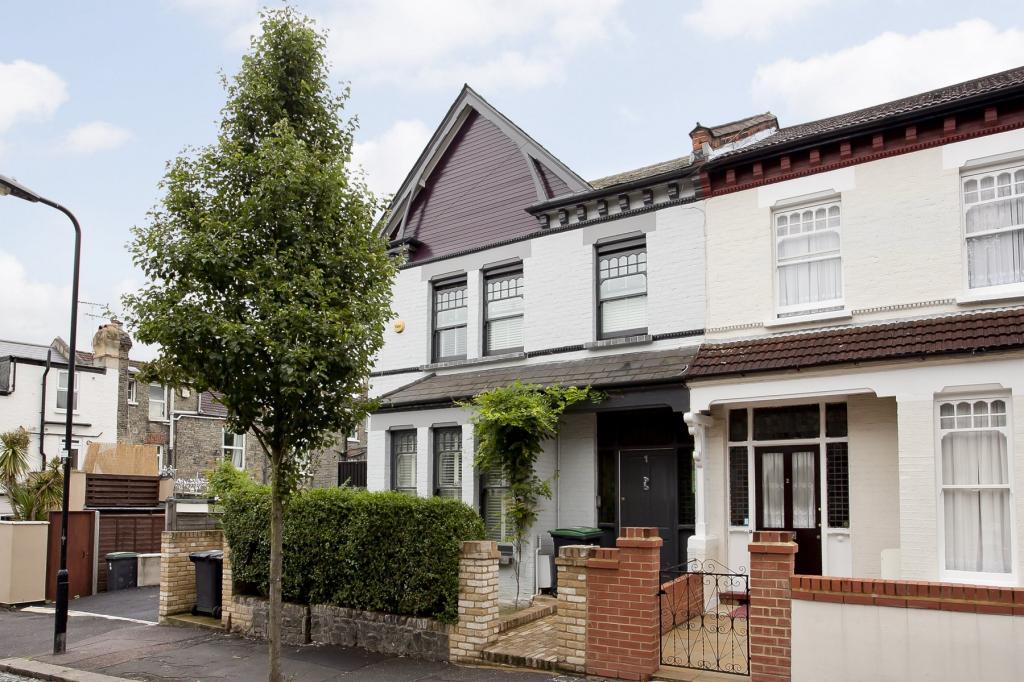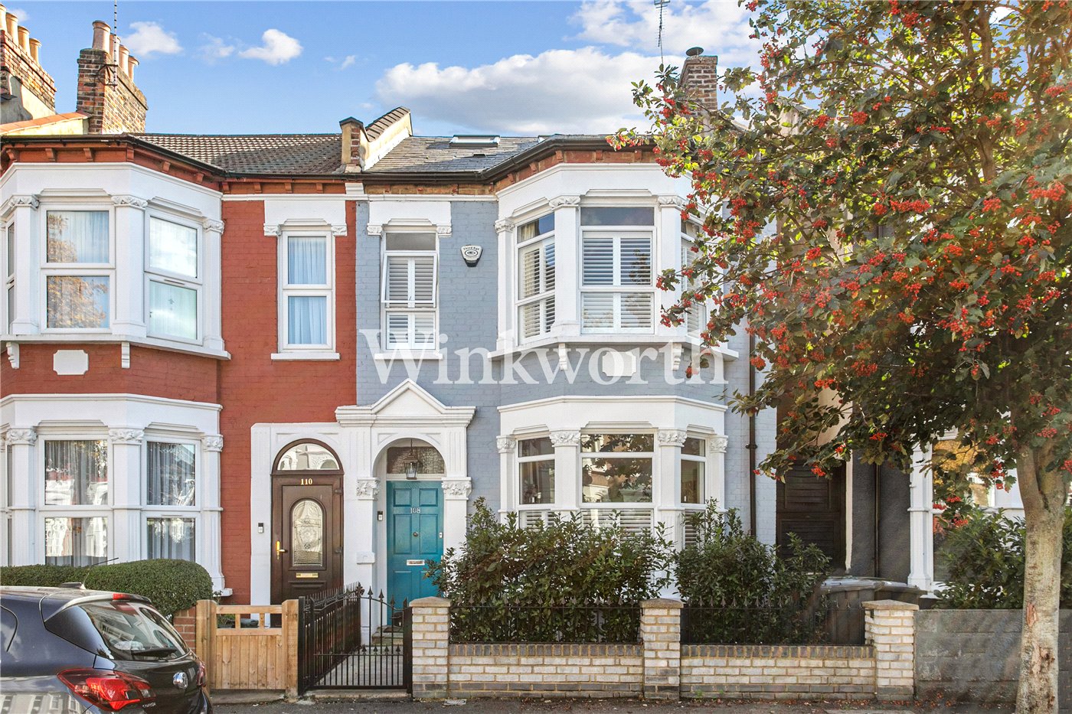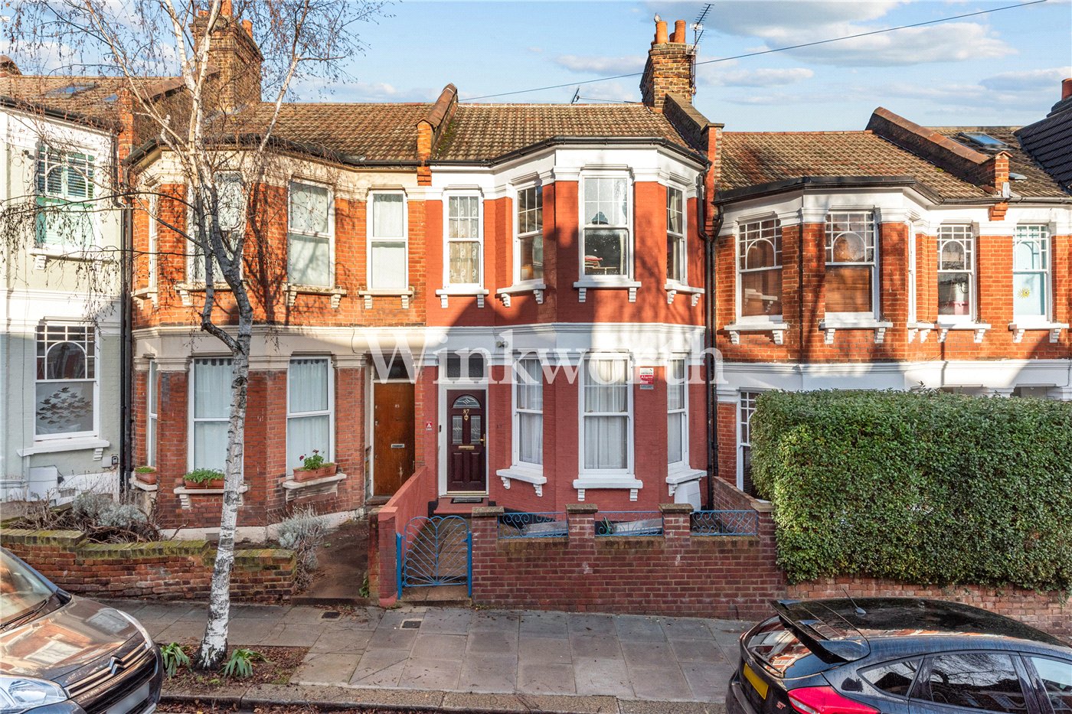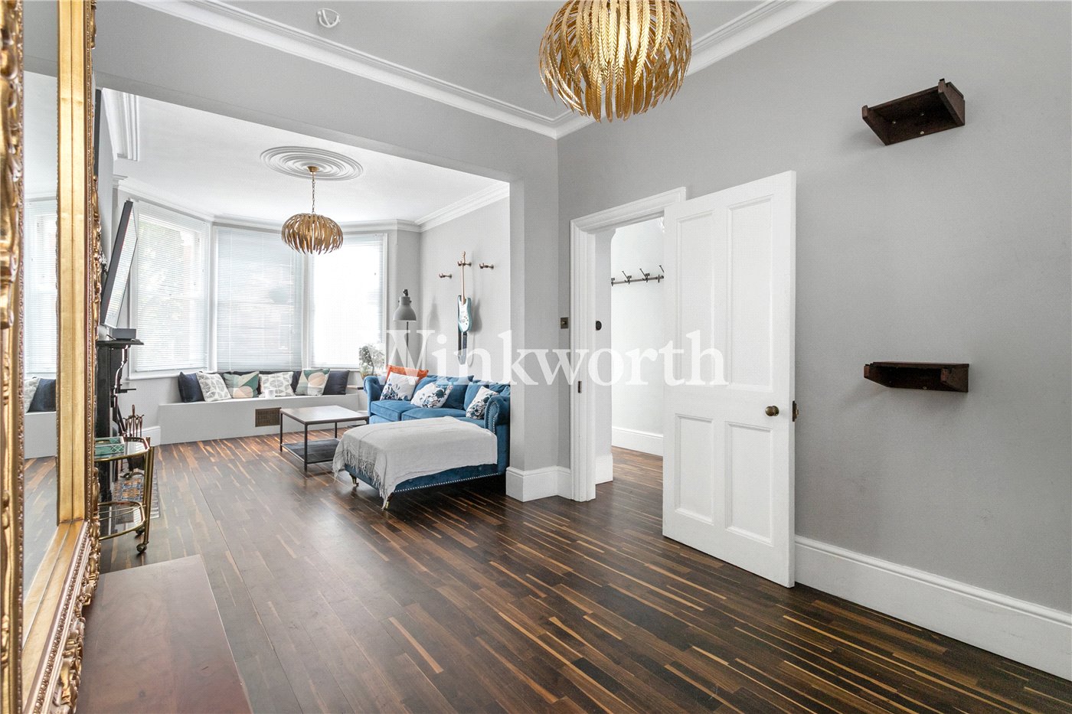Sold
Shelbourne Road, London, N17
4 bedroom house
Guide Price £700,000 Freehold
- 4
-
1566 sq ft
145 sq m -
PICTURES AND VIDEOS
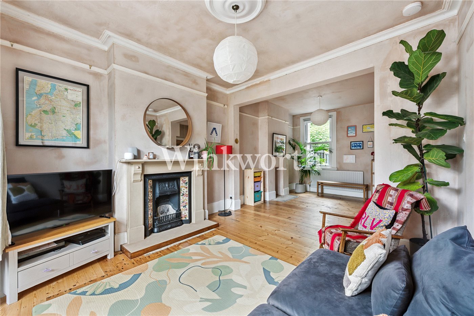
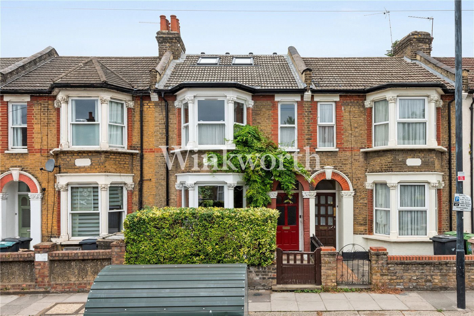
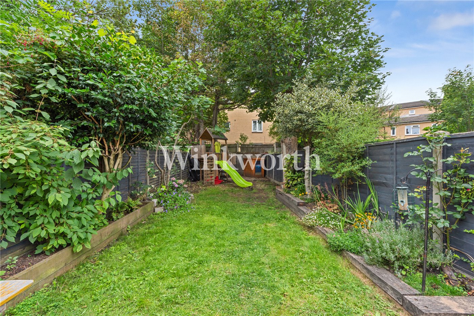
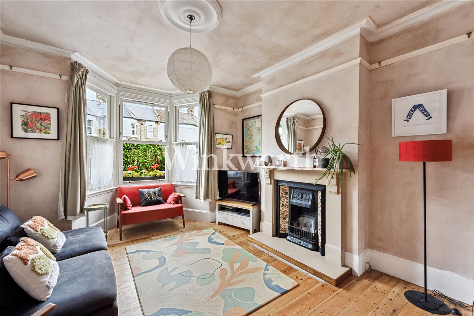
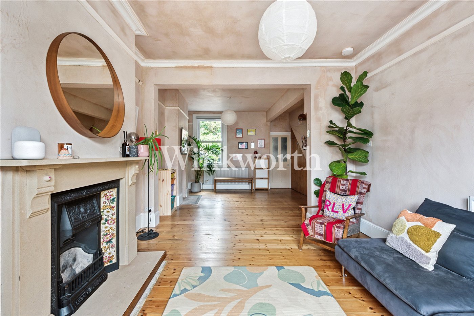
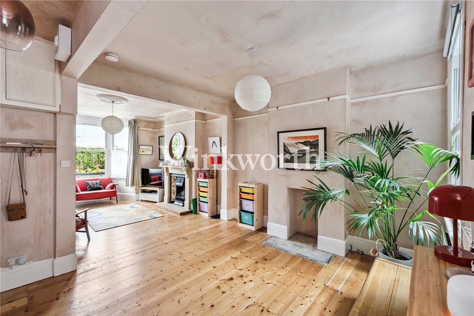
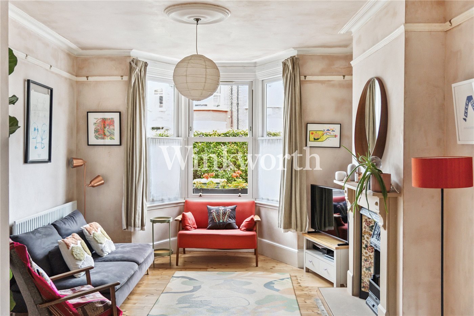
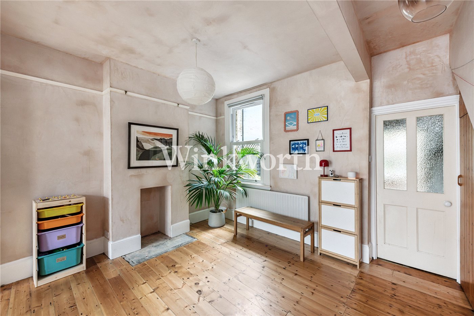
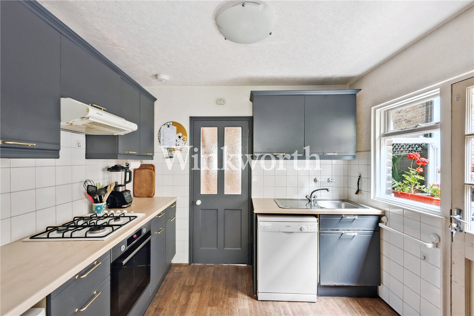
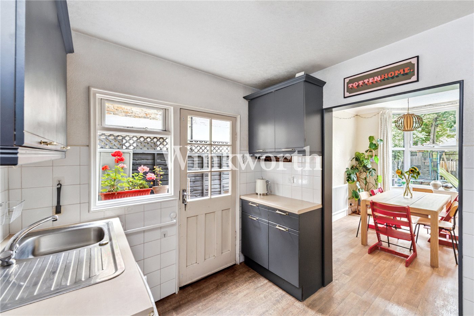
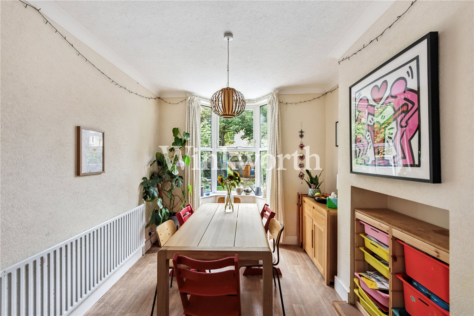
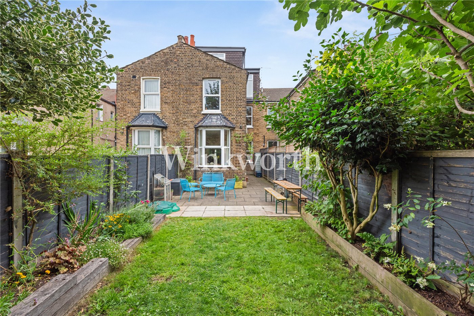
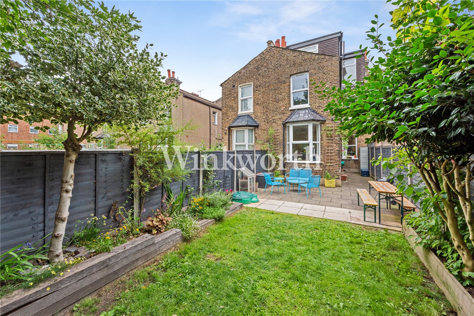
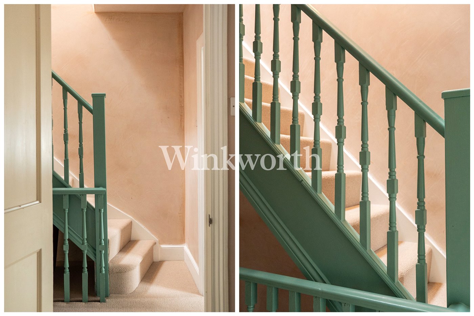
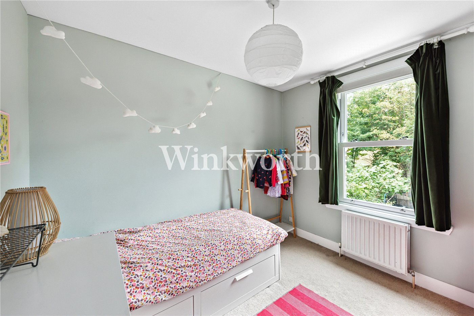
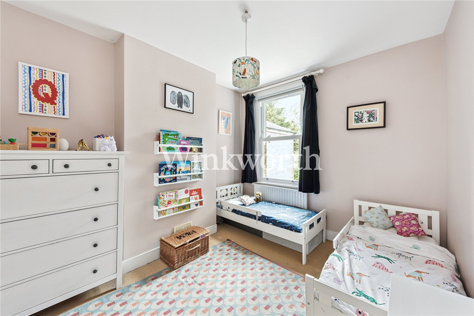
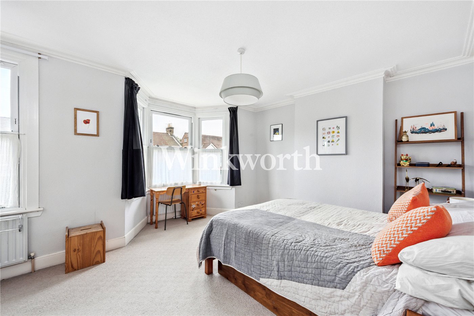
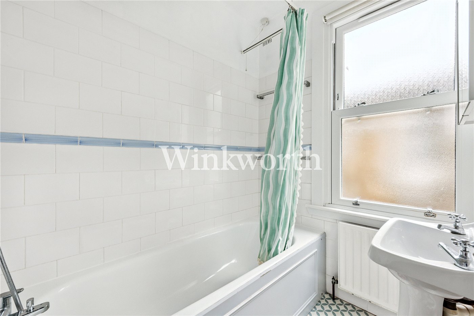
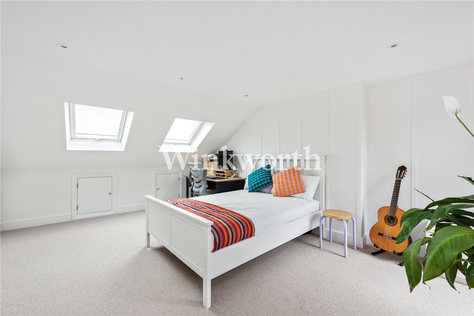
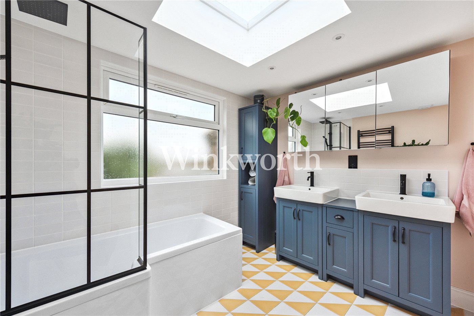
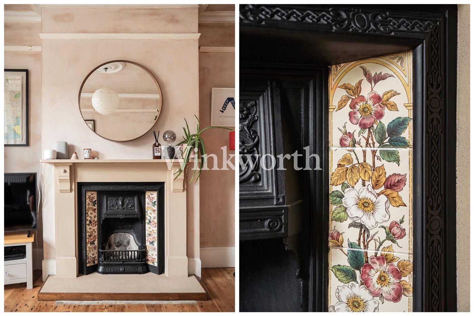
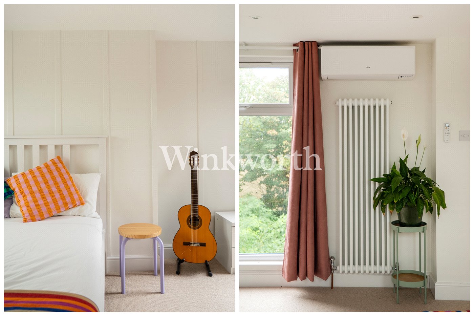
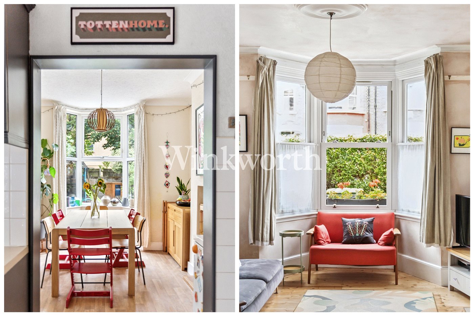
KEY FEATURES
- Four Bedrooms
- Through Reception Room
- Kitchen Dining Room
- Two Family Bathrooms
- Loft Conversion
- Contemporary Décor
- Private West Facing Garden
KEY INFORMATION
- Tenure: Freehold
Description
The reception rooms have been opened up on the ground floor to create a brilliant open-plan family space, completed in 2024. Finished in raw plaster and complemented with sanded and treated pine floorboards, it’s the kind of room that immediately feels like the heart of the home — perfect for hanging out or entertaining.
To the rear, the kitchen is broken up into two distinct zones. A bay-fronted dining area sets the scene for family dinners, while the kitchen offers ample worktop space and storage. The layout works well for busy households, keeping everything connected while still feeling defined.
The garden is particularly special — larger than average for the area and west-facing, with mature trees providing natural shade, and a shed and Wendy house tucked away at the back. It’s a great space for summer BBQs or letting the kids burn off steam.
There’s still room to grow too: the ground floor offers potential for a side return and rear extension, subject to the usual consents.
Upstairs, the first floor hosts three of the four bedrooms. The principal room at the front is filled with morning light from a triple-aspect bay and side window. Two further bedrooms overlook the garden at the rear. There is also a family bathroom and separate toilet on this floor.
The loft has been recently converted (2024) to create a large additional bedroom, small closet for the washer, and a beautifully finished bathroom with a large Velux skylight and underfloor heating. There are Velux windows to the front and a picture window at the rear, framing the ample greenery throughout the garden.
Other practical updates include a new boiler installed in 2020 and double-glazed sash PVC windows throughout.
Shelbourne Road forms part of a vibrant and growing neighbourhood popular with young families and professionals. It’s around fifteen minutes' walk to Tottenham Hale (Victoria Line), five minutes to Northumberland Park (trains to Stratford), and about ten minutes to Bruce Grove Overground. You’re also close to several excellent schools, parks, and local shops and cafés.
Mortgage Calculator
Fill in the details below to estimate your monthly repayments:
Approximate monthly repayment:
For more information, please contact Winkworth's mortgage partner, Trinity Financial, on +44 (0)20 7267 9399 and speak to the Trinity team.
Stamp Duty Calculator
Fill in the details below to estimate your stamp duty
The above calculator above is for general interest only and should not be relied upon
Meet the Team
At Winkworth Harringay Estate Agents, we have a comprehensive team of knowledgeable and personable property experts who are excited about the local area. So whether you're buying, selling, renting or letting or simply need some advice, pop into our office on Green Lanes for the experience and the local knowledge you need.
See all team members