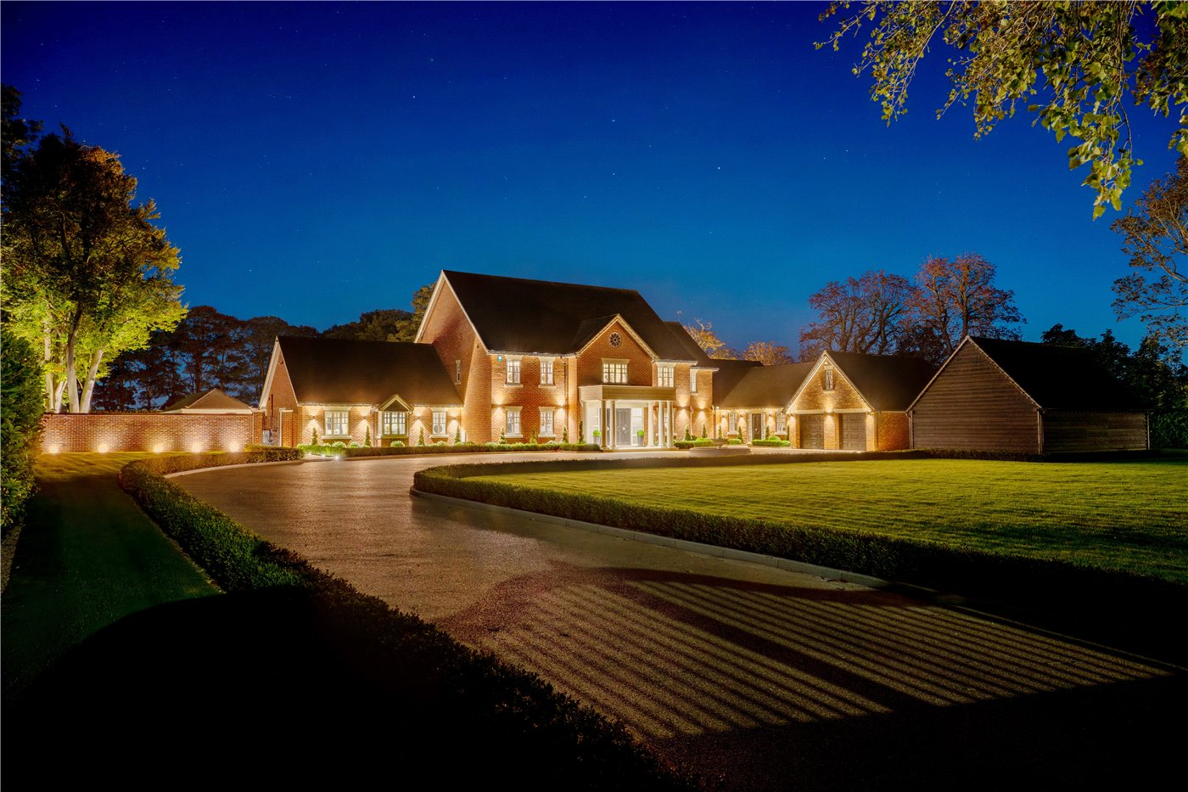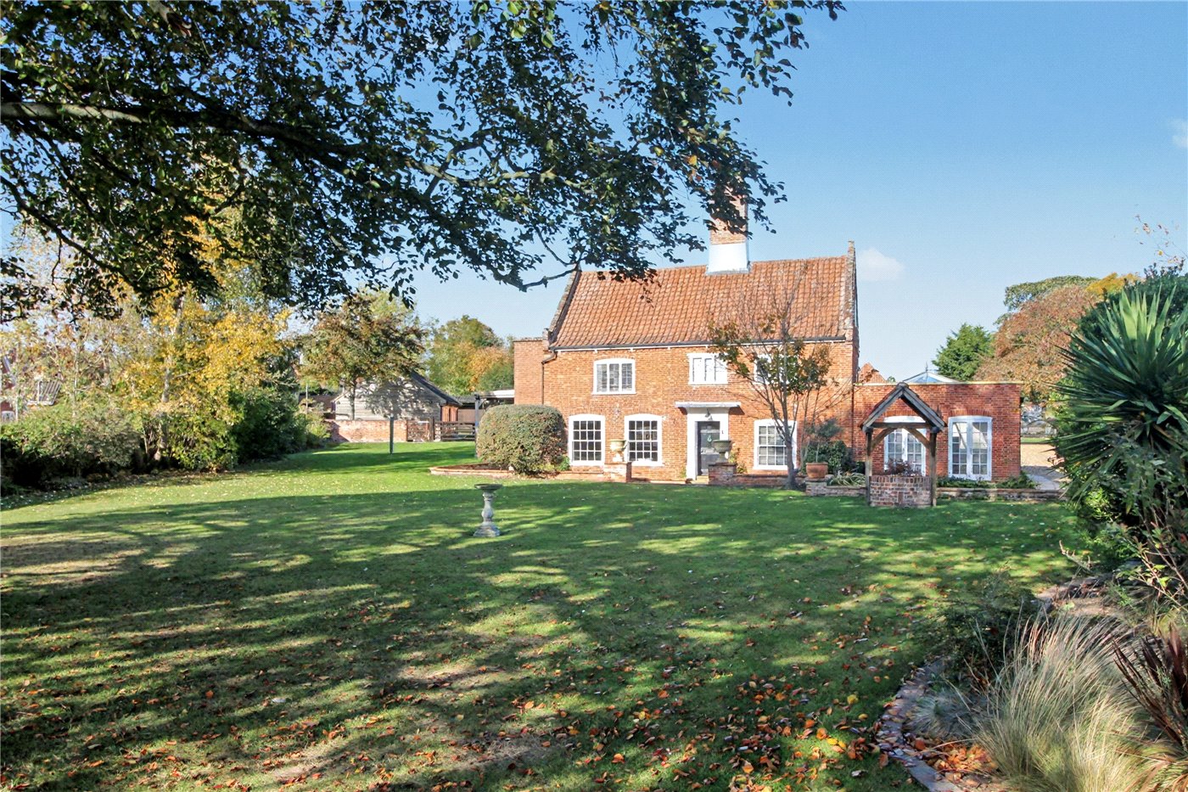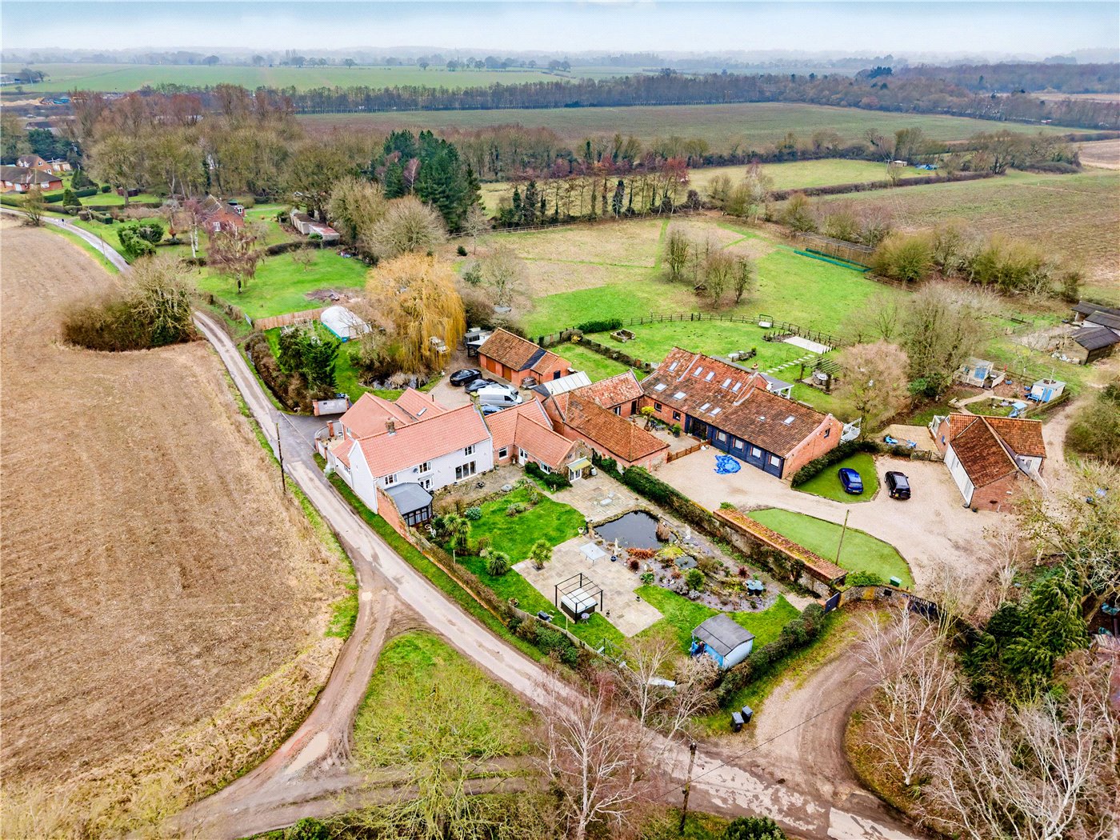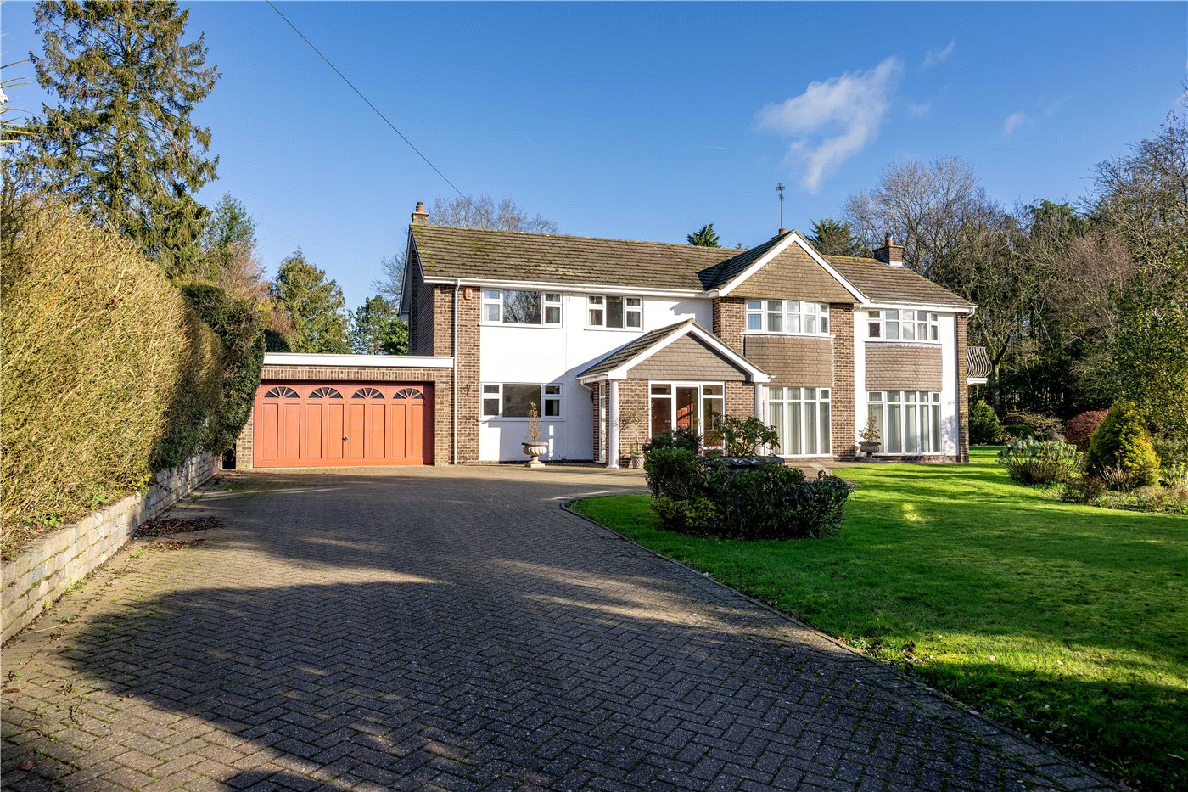Under Offer
Saxonfields, Poringland, Norwich, Norfolk, NR14
3 bedroom house in Poringland
Guide Price £375,000 Freehold
- 3
- 1
- 2
-
1374 sq ft
127 sq m -
PICTURES AND VIDEOS
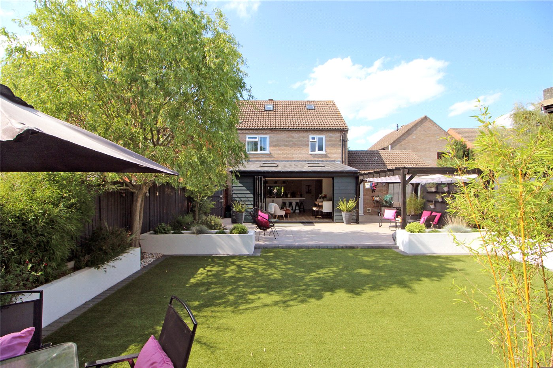
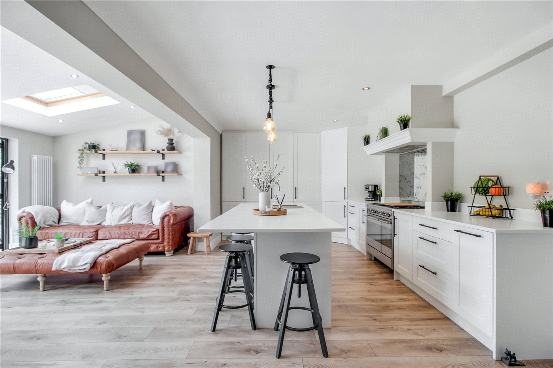
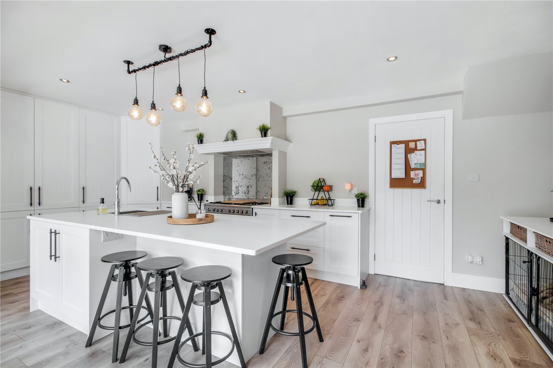
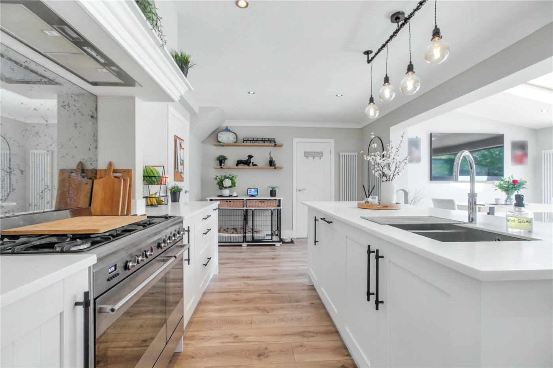
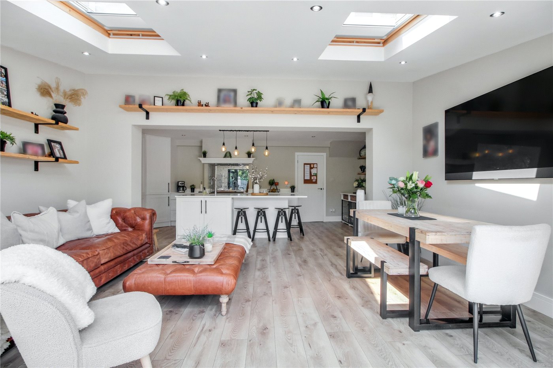
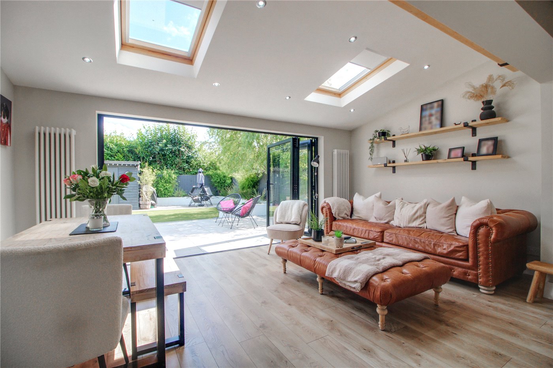
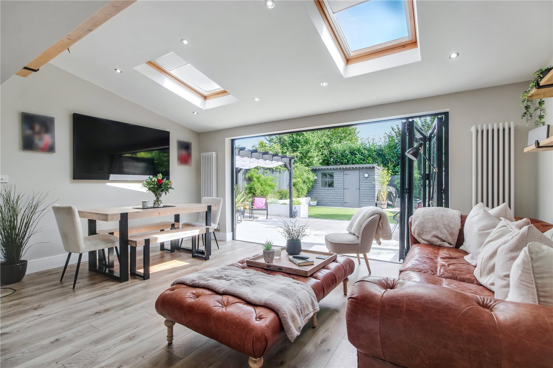
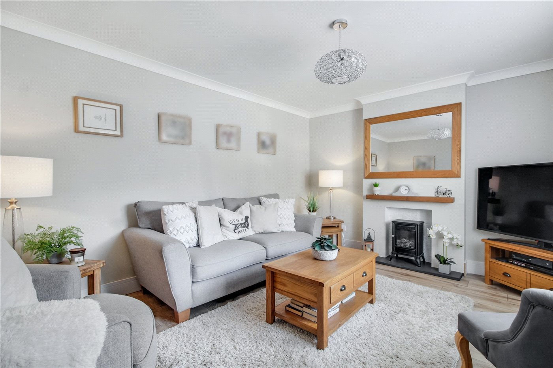
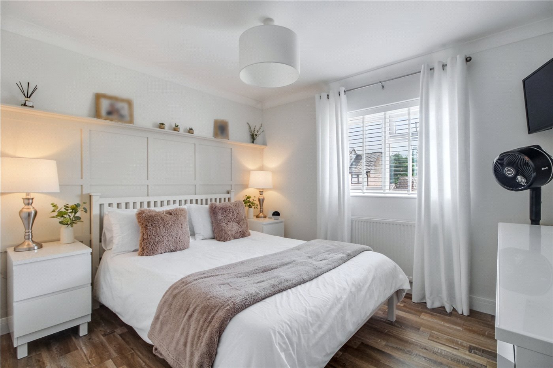
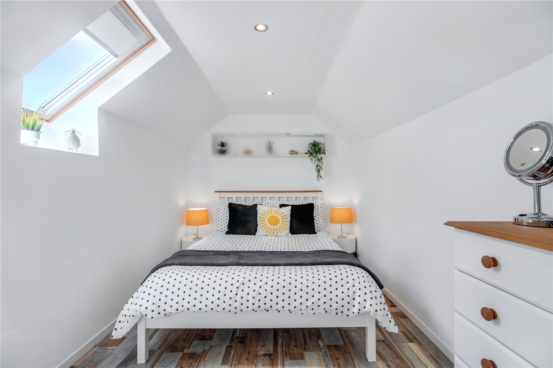
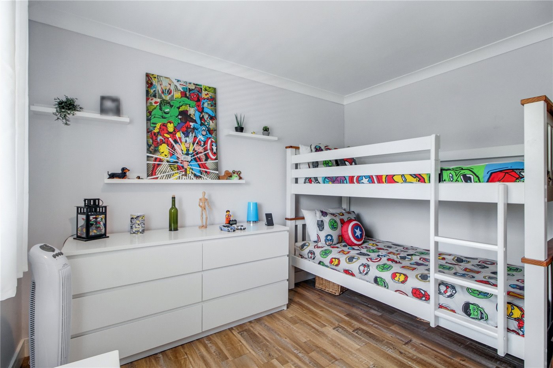
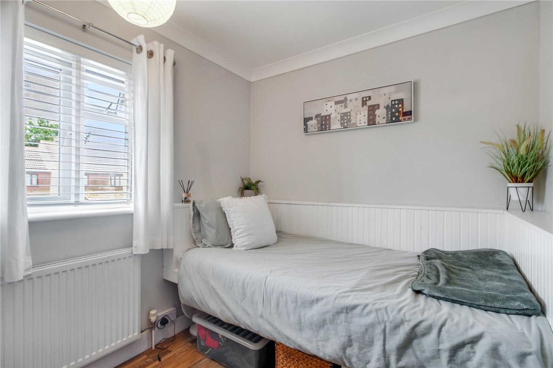
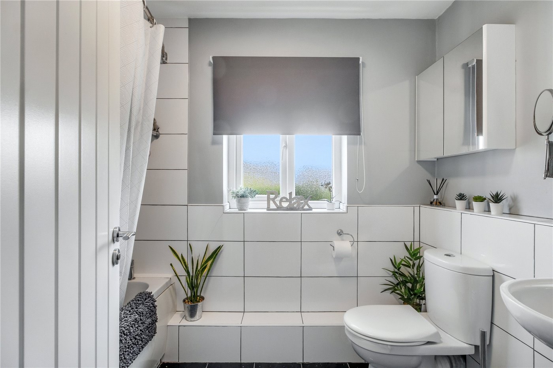
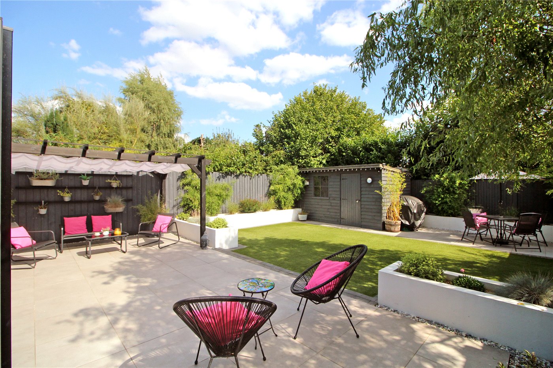
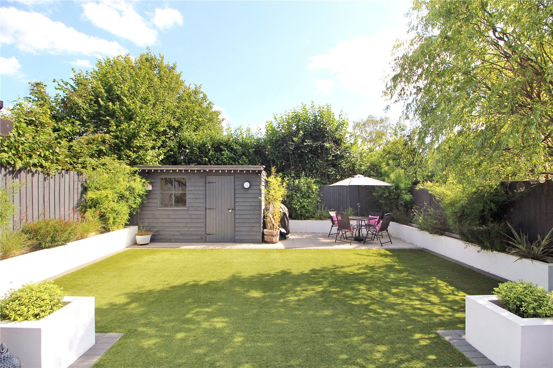
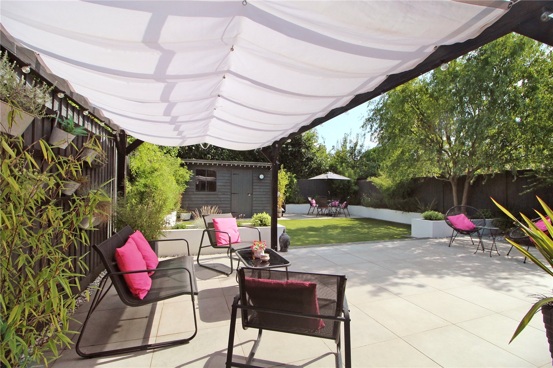
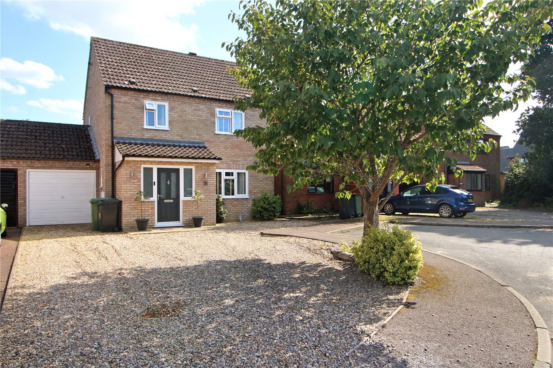
KEY FEATURES
- Guide Price £375,000 - £400,000
- Stunning Extended And Renovated Family Home
- Expansive Kitchen/Diner With Central Island And Walk-In Pantry
- Family Room With Bi-Fold Doors To Landscaped Garden
- Separate Utility Room And Additional Garage/Storage Space
- Three Well-Proportioned Bedrooms Plus Loft Room
- Stylish Modern Bathroom And Ground Floor WC
- Professionally Landscaped South Facing Rear Garden With Terrace And Artificial Lawn
- Immaculate Décor And High-Quality Finishes Throughout
- Sought-After Cul-De-Sac Location Close To Amenities And Schools
KEY INFORMATION
- Tenure: Freehold
- Council Tax Band: D
- Local Authority: South Norfolk Council
Description
Every room has been thoughtfully planned to combine style, practicality, and a sense of light and openness, creating a property that’s ready to move straight into and enjoy from day one.
From the moment you step through the porch it is immediately apparent what’s to come. A cosy yet spacious sitting room lies to the front, the perfect retreat for relaxed evenings, while a sleek, modern WC adds practicality to the ground floor.
The real showstopper, however, is found at the rear: an expansive kitchen/diner flowing effortlessly into a remarkable family room. This is the beating heart of the home, a space designed for gatherings, entertaining, and everyday life. The kitchen is fitted with a full complement of integrated appliances, a statement central island, and a generous walk-in pantry. From here, the family room unfolds beneath twin skylights, with bi-fold doors perfectly blending indoor and outdoor living. A separate utility room offers further practicality, along with access to the remainder of the garage, currently serving as a bike store and additional utility area with space for an additional freezer.
Upstairs, the first floor plays host to three well-proportioned bedrooms, including a principal bedroom with built-in wardrobes. The family bathroom is stylish and modern, while the converted loft offers an additional versatile loft room, currently used as a bedroom, making this a home that can grow and adapt with your needs.
The south facing landscaped rear garden is a masterclass in low-maintenance design and year-round appeal, featuring a beautifully paved terrace, artificial lawn, and colourful planting. A driveway provides ample off-road parking found to the front of the home. A garden shed provides useful storage, while the high level of privacy setting offers a tranquil backdrop for summer entertaining.
From the showpiece kitchen to the serene garden and the versatile loft room, this property offers style, flexibility, and a quality of finish that sets it apart. Viewing is the only way to truly appreciate the lifestyle this home affords.
Discover Life in Poringland;
Where Village Charm Meets Contemporary Convenience!
Perfectly positioned just five miles south of Norwich, Poringland is a flourishing village that effortlessly balances countryside calm with everyday connectivity. This is a community that’s constantly evolving, yet remains deeply rooted in the beauty and tranquillity of its rural setting.
At the heart of the village lies a newly unveiled Tesco Express, bringing with it a fresh wave of modern convenience. Just moments away, a fully revamped petrol station ensures smooth travel for commuters and weekend explorers alike, it’s the little details that make village life here effortlessly easy.
Everyday life is well-catered for with a range of local amenities including a pharmacy, doctors’ surgery, community centre, hair salons, a popular café, takeaways, and two well-regarded public houses.. For those working from home, the village offers high-speed broadband options, while for those commuting, Norwich city centre is easily accessible by car or regular bus links.
Poringland is particularly popular with families, thanks to its strong educational offering. Poringland Primary School & Nursery is rated Good by Ofsted and enjoys an excellent local reputation. For older students, Framingham Earl High School sits just a few minutes away and provides a well-rounded secondary education.
Neighbouring villages also offer superb schooling choices. Stoke Holy Cross Primary School, Brooke Primary, and Alpington Primary School are all well-regarded within the wider catchment area, while the independent schools of Norwich including Norwich High School for Girls, Town Close, and Norwich School are within easy reach for those seeking a private education.
Nature is always within reach, with the rolling meadows and woodlands of High Ash Farm just a short walk away. Whether you’re an early morning runner, a weekend rambler, or someone who simply enjoys watching the seasons change, this unspoilt haven of biodiversity invites you to slow down and reconnect with the land.
Dining is a true pleasure here. Moments from your doorstep sits Caistor Hall, a Georgian country house now home to the Michelin-recommended restaurant by Mark Poynton. Its seasonal tasting menus draw food lovers from far and wide, all seeking that rare combination of exceptional cuisine and timeless surroundings.
And for something a little more laid-back yet equally special, The Wildebeest in Stoke Holy Cross offers contemporary dishes crafted with local flair, perfect for Sunday lunches, date nights, and everything in between.
On the edge of the village, the gentle rise of Stoke Hill provides panoramic views over the Norfolk countryside, ideal for reflective walks and golden-hour moments.
Poringland is more than a place to live. It’s a lifestyle, rural yet refined, peaceful yet well-connected. Whether you’re raising a family, downsizing in style, or seeking a countryside escape without compromising on quality, this vibrant village is ready to welcome you home.
Additional Information:
Council Tax Band - D
Local Authority - South Norfolk Council
We have been advised that the property is connected to mains water, drainage, electricity and gas.
Winkworth wishes to inform prospective buyers and tenants that these particulars are a guide and act as information only. All our details are given in good faith and believed to be correct at the time of printing but they don’t form part of an offer or contract. No Winkworth employee has authority to make or give any representation or warranty in relation to this property. All fixtures and fittings, whether fitted or not are deemed removable by the vendor unless stated otherwise and room sizes are measured between internal wall surfaces, including furnishings. The services, systems and appliances have not been tested, and no guarantee as to their operability or efficiency can be given.
Mortgage Calculator
Fill in the details below to estimate your monthly repayments:
Approximate monthly repayment:
For more information, please contact Winkworth's mortgage partner, Trinity Financial, on +44 (0)20 7267 9399 and speak to the Trinity team.
Stamp Duty Calculator
Fill in the details below to estimate your stamp duty
The above calculator above is for general interest only and should not be relied upon
Meet the Team
With over 100 years of combined experience, our Poringland team offer unrivalled local knowledge and a genuine passion for property. Since opening in 2018, we’ve proudly supported more local schools, events and community initiatives than any other agent in the area — because community isn’t just part of what we do, it’s who we are. As market leaders, we’re committed to delivering exceptional service and care to every customer. Whether you’re buying, selling, renting, lettings or simply exploring your next move, pop into our office for a coffee and a warm welcome.
See all team members