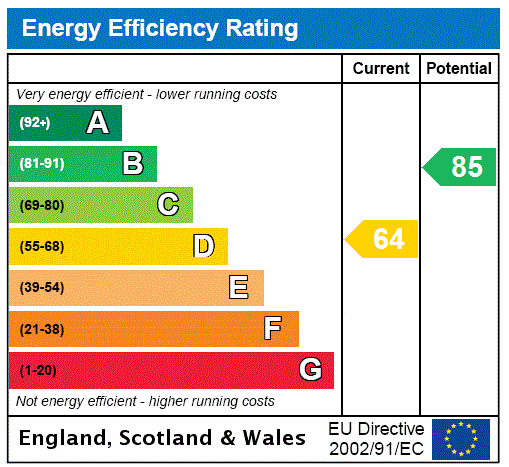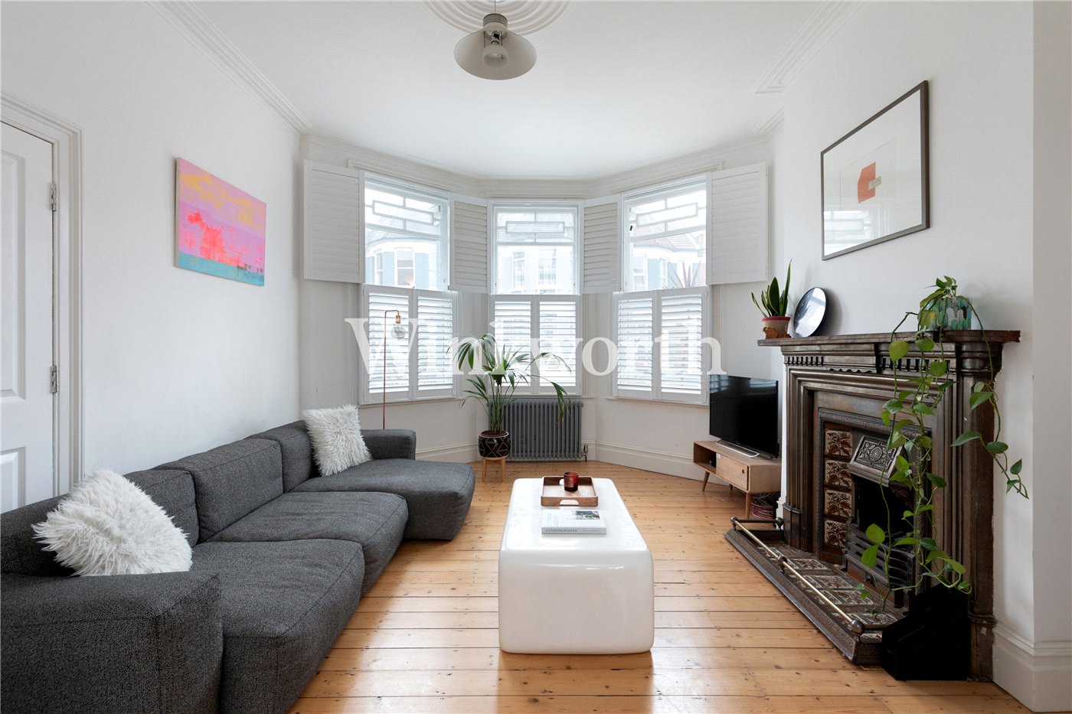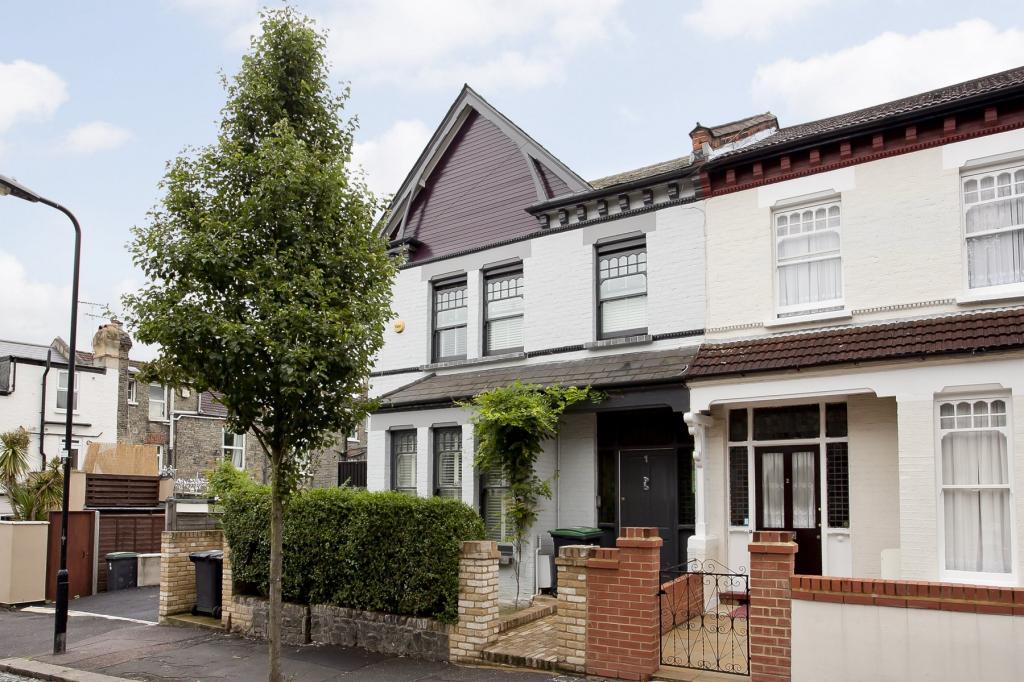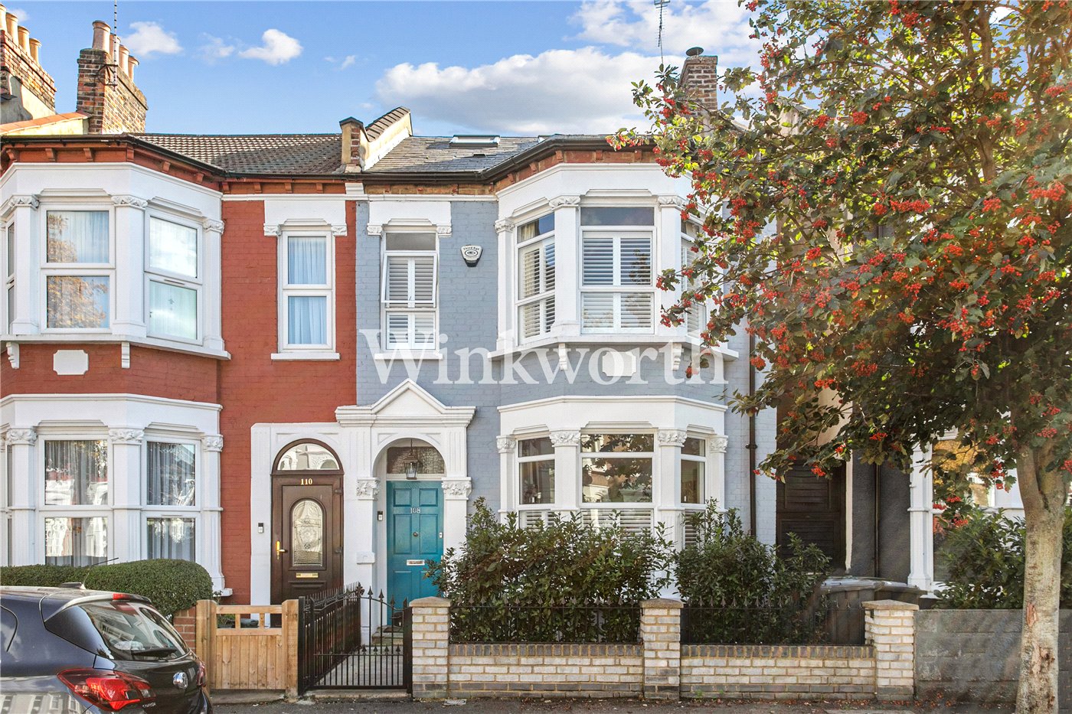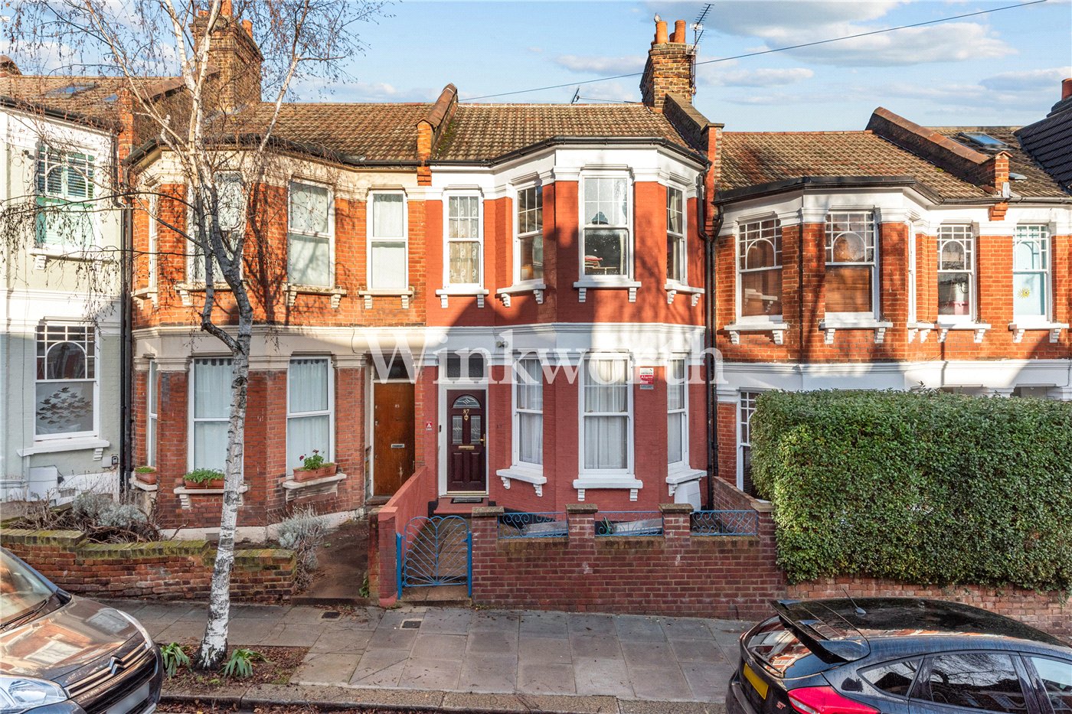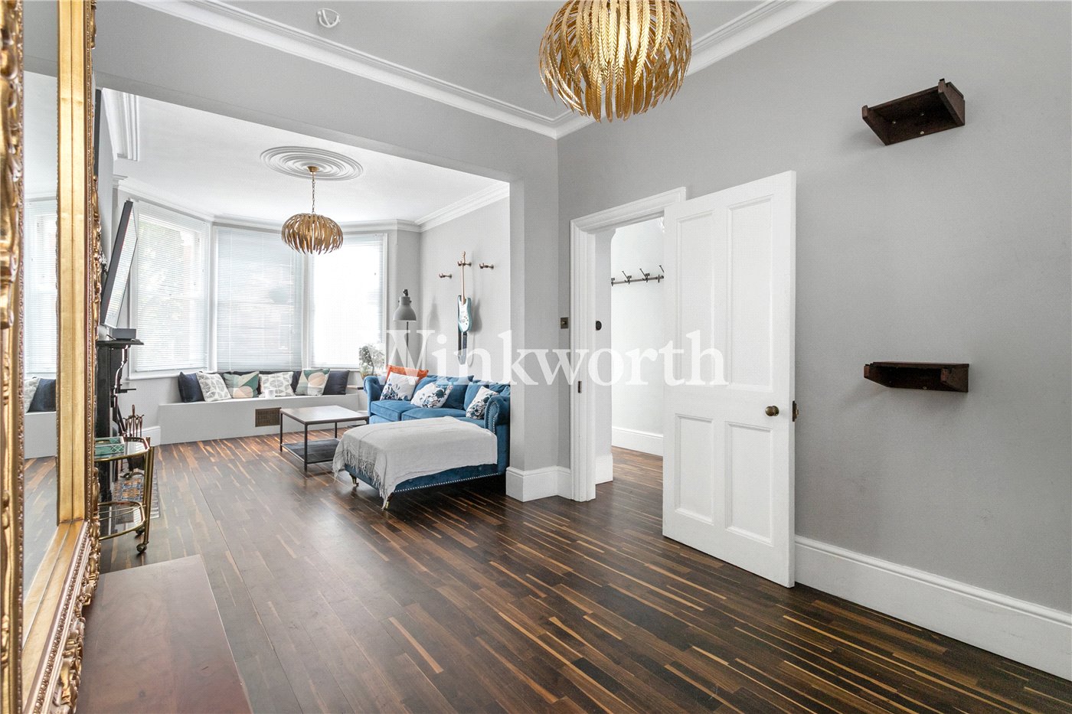Rosebery Avenue, London, N17
2 bedroom house in London
Guide Price £600,000 Freehold
- 2
- 1
- 2
PICTURES AND VIDEOS





























KEY FEATURES
- Two Double Bedrooms
- Beautiful Through Reception Room
- Stylish Modern Fitted Kitchen
- Luxury First Floor Bathroom
- Tasteful Interior Design
- Period Character
- Expansive Private Garden
- Close To Transport Links, Parks, Shops, Bars and Eateries
KEY INFORMATION
- Tenure: Freehold
Description
Sole Agent
This attractive, two bedroom terraced Victorian house is arranged over two floors and approx.797 sq ft.
This house really is cool - as soon as you walk in you are instantly greeted by way of a calm ambience thanks to a soft, considered colour palette.
With an open plan layout, plentiful natural light and original features, the property pairs period charm with optimal use of space and tasteful modern updates.
Accommodation comprises; entrance hallway, large through reception room which boasts original wood floors, Morso stove and a wonderful dining and relaxing space, modern kitchen with solid limestone floor leading onto the well-kept private rear garden. On the first floor there are two double bedrooms both of which are decorated to a high standard and a larger than average stylish modern bathroom with hand-painted floor tiles sourced from Portugal, solid brass taps and ample storage.
The property comes with full planning approval and architects plans for a dormer loft conversion. The current owners have also had architects plans drawn up for a rear extension which they will happily pass on to the new owner.
An increasingly popular neighbourhood amongst young professionals, Tottenham is a vibrant and buzzy location with attractive housing stock and lots of green spaces including the expansive Tottenham Marshes and nearby Downs Park. This part of North London really is transforming with the emergence of a great selection of cool bars, eateries and events spaces such as The Bluecoats, The Palm, Wine n' Rind and The Beehive to name just a few.
As far as transport goes you will have convenient access to links at Tottenham Hale, Bruce Grove and Seven Sisters while buses from the nearby High Road can take you into Islington, Hackney and Central London.
Winkworth.co.uk
Your local independently owned property agency with an extensive network of London offices.
Est 1835
Marketed by
Winkworth Harringay
Properties for sale in HarringayArrange a Viewing
Fill in the form below to arrange your property viewing.
Mortgage Calculator
Fill in the details below to estimate your monthly repayments:
Approximate monthly repayment:
For more information, please contact Winkworth's mortgage partner, Trinity Financial, on +44 (0)20 7267 9399 and speak to the Trinity team.
Stamp Duty Calculator
Fill in the details below to estimate your stamp duty
The above calculator above is for general interest only and should not be relied upon
Meet the Team
At Winkworth Harringay Estate Agents, we have a comprehensive team of knowledgeable and personable property experts who are excited about the local area. So whether you're buying, selling, renting or letting or simply need some advice, pop into our office on Green Lanes for the experience and the local knowledge you need.
See all team members