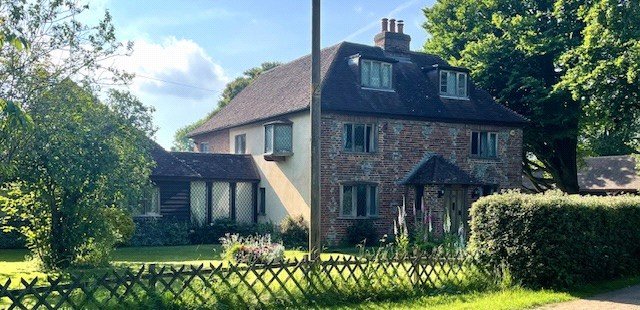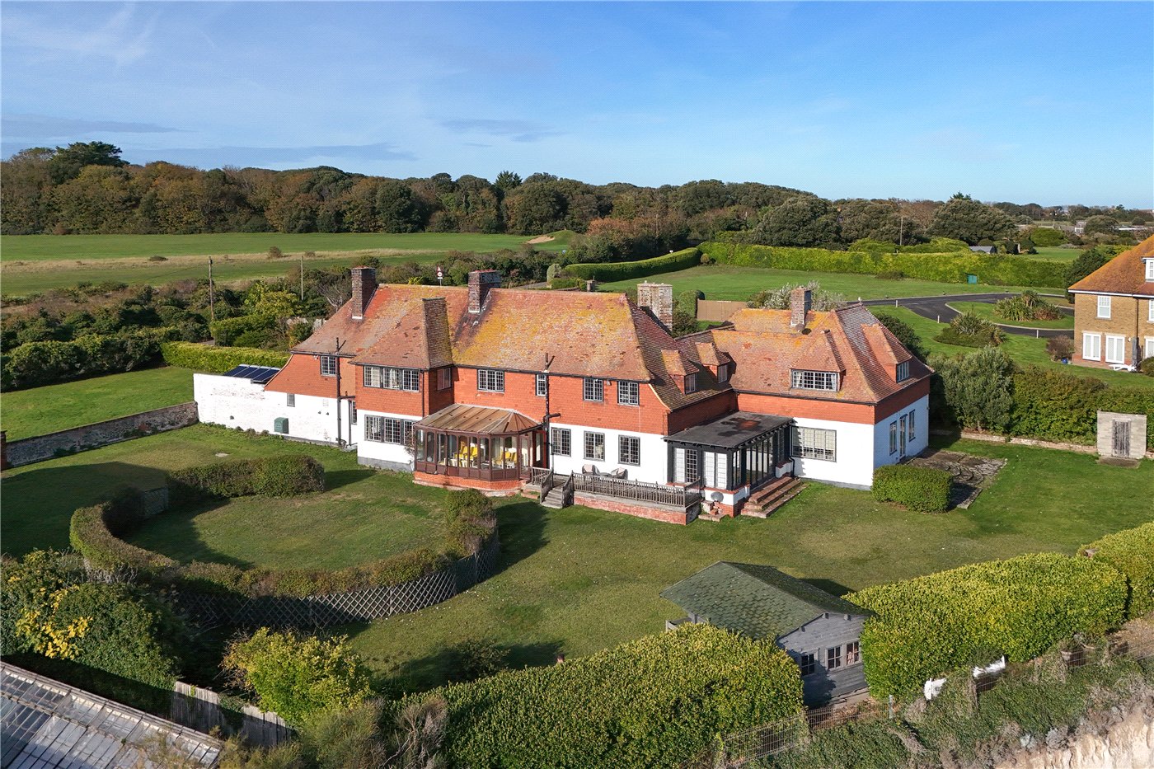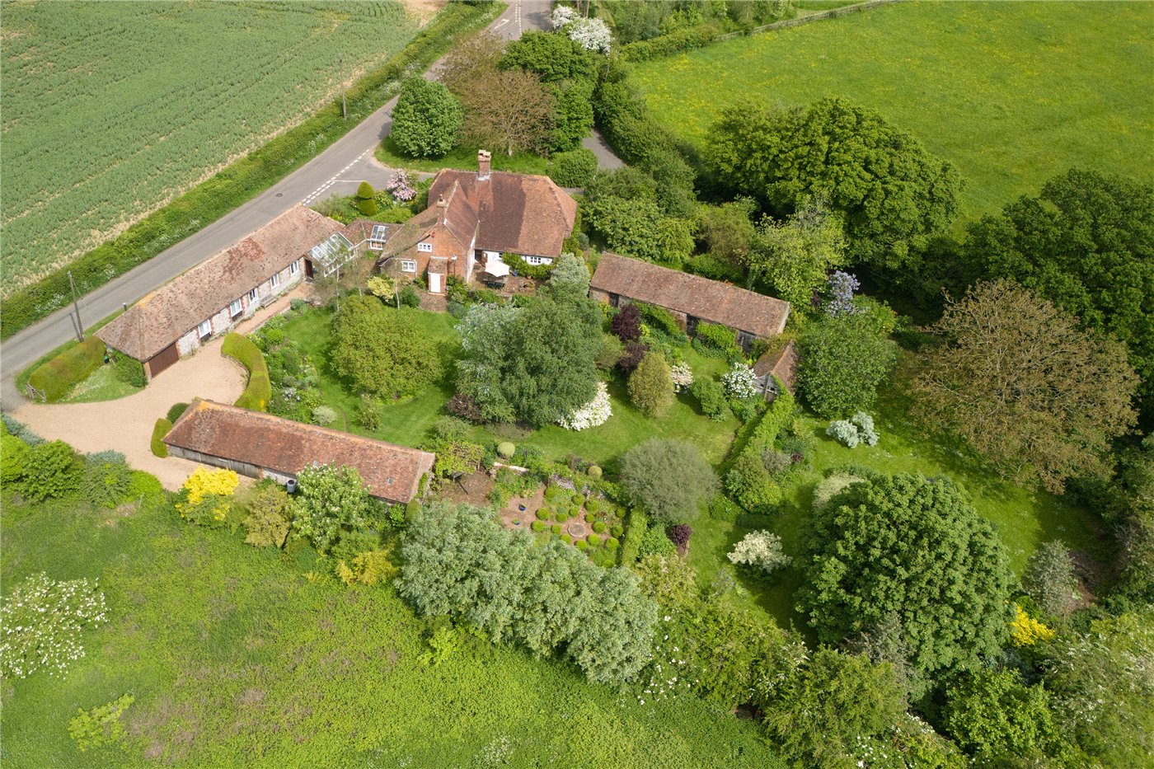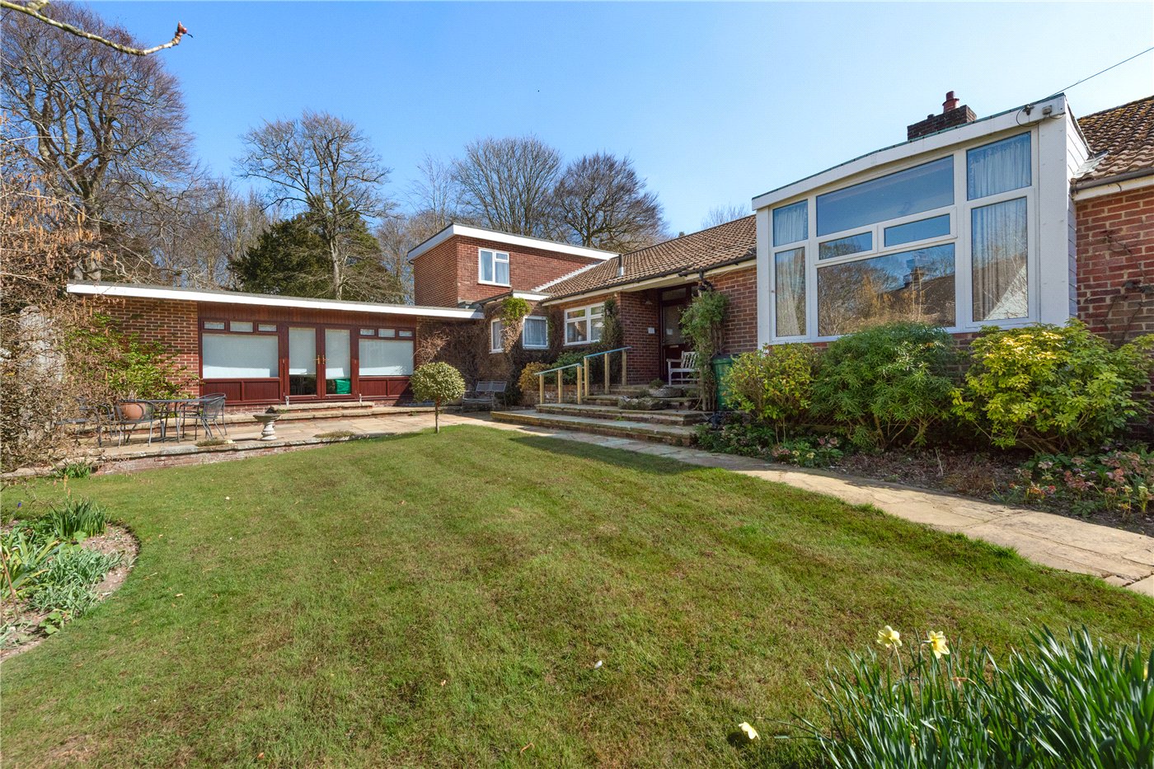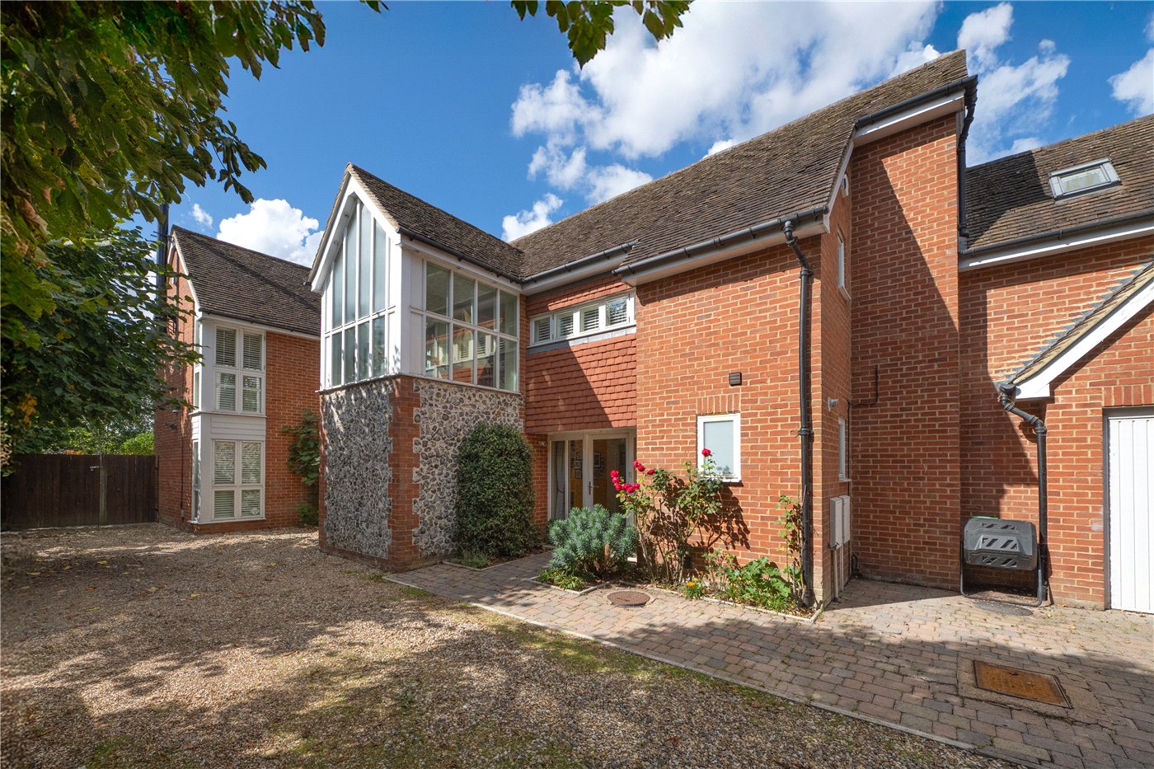Sold
Rose Lane, Stelling Minnis, CT4
4 bedroom house in Stelling Minnis
£895,000 Freehold
- 4
- 3
- 2
PICTURES AND VIDEOS









KEY INFORMATION
- Tenure: Freehold
Description
One of a small cluster of newly built homes in the desirable and unique village of Stelling Minnis.
A real family home this house has been designed to offer all the best parts of modern living with more than a passing nod to a traditional village style on the exterior with a contemporary interior design that runs throughout the property.
The ground floor plan has a perfect flow that has the feel of open plan and sub divided spaces that work so well with modern living. The main kitchen and dining space occupies one wing of the house with a modern style kitchen complete with island units and high end appliances* with ample room for a large dining table and looking out onto your private rear garden. The ground floor has underfloor central heading.
The main and substantial living space also has large floor to ceiling glazing and a log burner to one end. A ground floor study which could equally be a play room or music room is accessed from the large entrance area. There is a utility space and various storage spaces dotted around as well as a ground floor cloakroom.
On the first floor there is no compromise with any of the 4 double bedrooms, each being well proportioned with both the main and guest room enjoying en-suite shower rooms. The remaining two bedrooms share the family bathroom.
The gated driveway has parking for numerous vehicles and a detached double garage gives room for both storage and car parking. The property is enclosed by hedgerow to the front and has a landscaped front garden and a rear garden that is laid to lawn.
Stelling Minnis is a sought after village with a unique common open space that brings a lifestyle of freely accessible countryside within the village. There is a well stocked and friendly village store, country pub and a primary/junior school that is shared with the neighbouring village of Bossingham. A bus service takes older children to nearby Canterbury.
With easy access to the City of Canterbury in one direction and the M20 for Ashford and Hythe as well as Channel ports in the other direction this idyllic location is well connected. There are high speed trains to the capital from Ashford whisking you to London in under 40 minutes.
Rogate is an award winning boutique local developer with a specialism on designing houses that sit timelessly into their setting with a modern yet understated interior with a slight Scandi hint.
Each property is covered by a 10 year insurance backed warranty and at the current time completion is expected in winter 2021.
Interested parties are invited to arrange a personal appointment in our Canterbury office or for an online informal conversation.
* Exact specifications to be confirmed
External images are CGI representations of the development and should not be relied on for 100% accuracy, internal images are taken from similar Rogate developments & external pictures are taken around the village of Stelling Minnis.
Mortgage Calculator
Fill in the details below to estimate your monthly repayments:
Approximate monthly repayment:
For more information, please contact Winkworth's mortgage partner, Trinity Financial, on +44 (0)20 7267 9399 and speak to the Trinity team.
Stamp Duty Calculator
Fill in the details below to estimate your stamp duty
The above calculator above is for general interest only and should not be relied upon
Meet the Team
Our team at Winkworth Canterbury Estate Agents are here to support and advise our customers when they need it most. We understand that buying, selling, letting or renting can be daunting and often emotionally meaningful. We are there, when it matters, to make the journey as stress-free as possible.
See all team members
