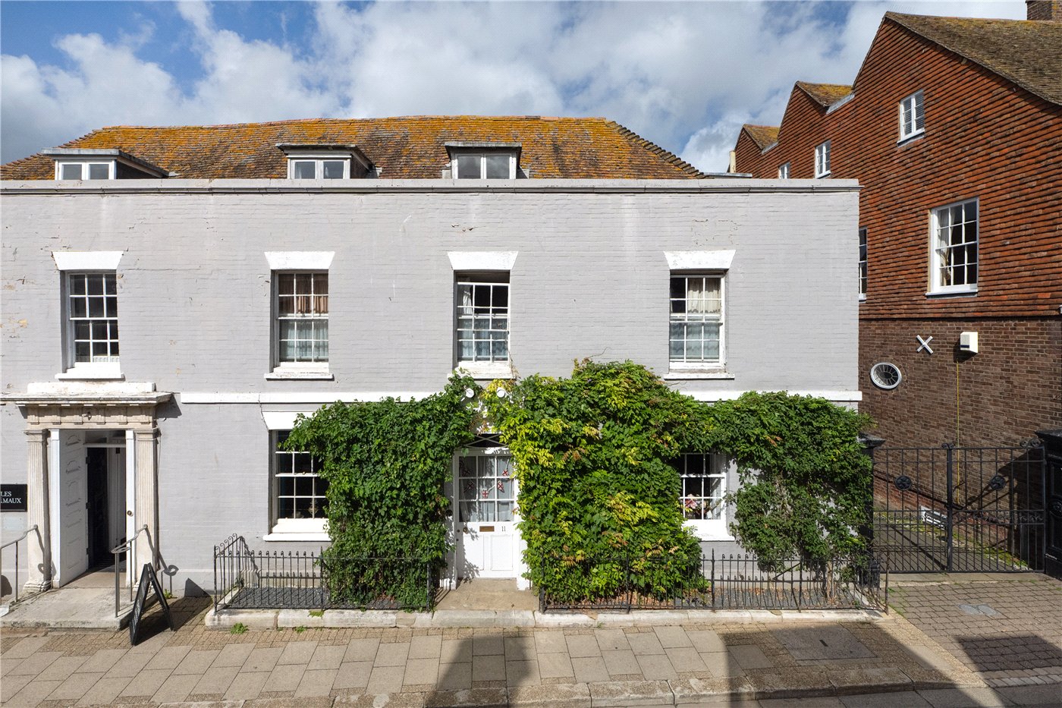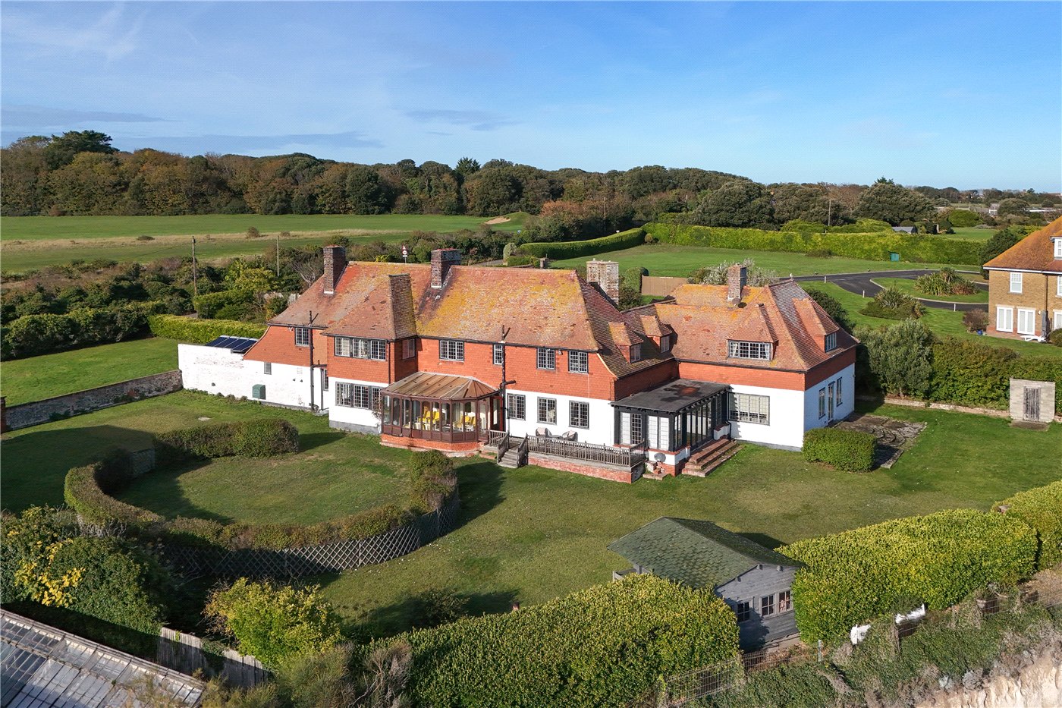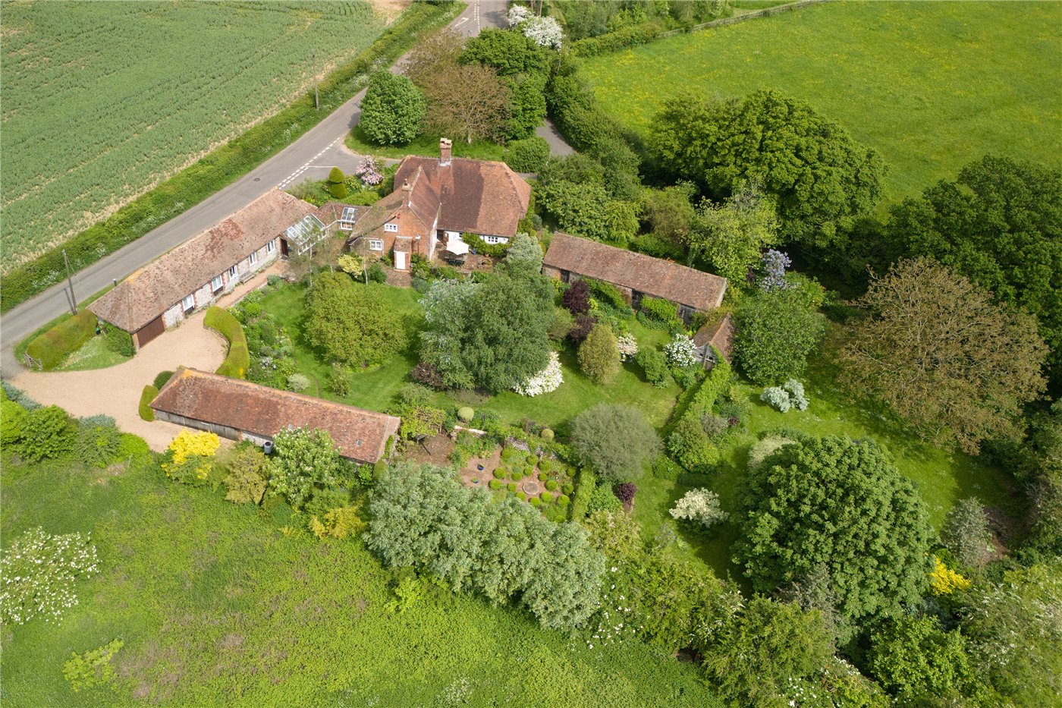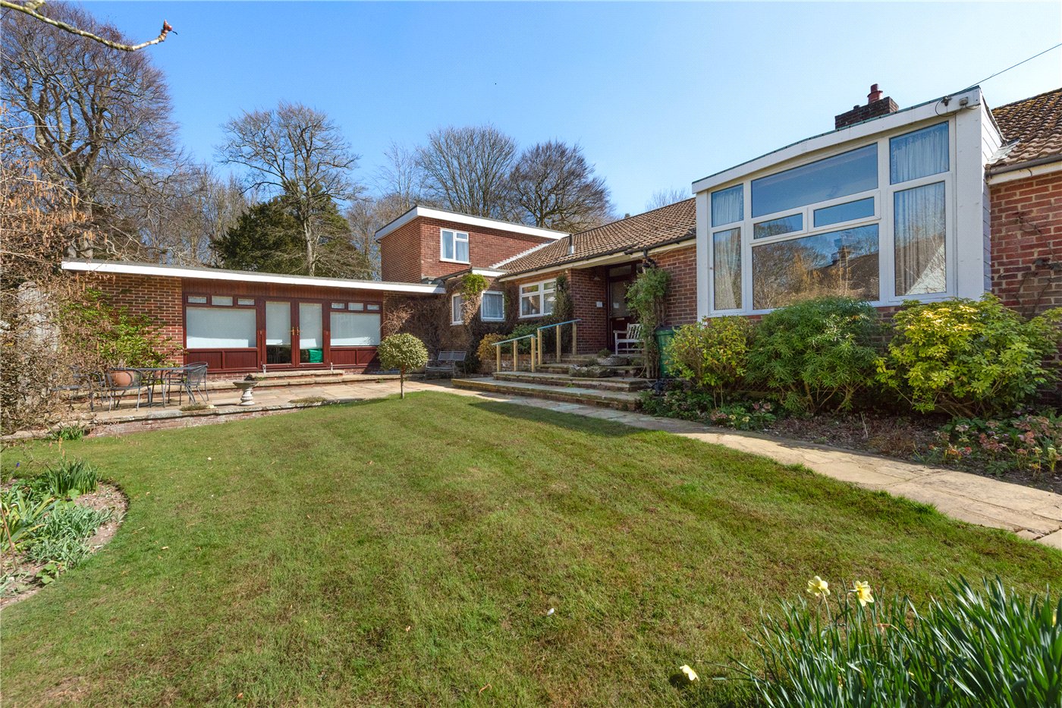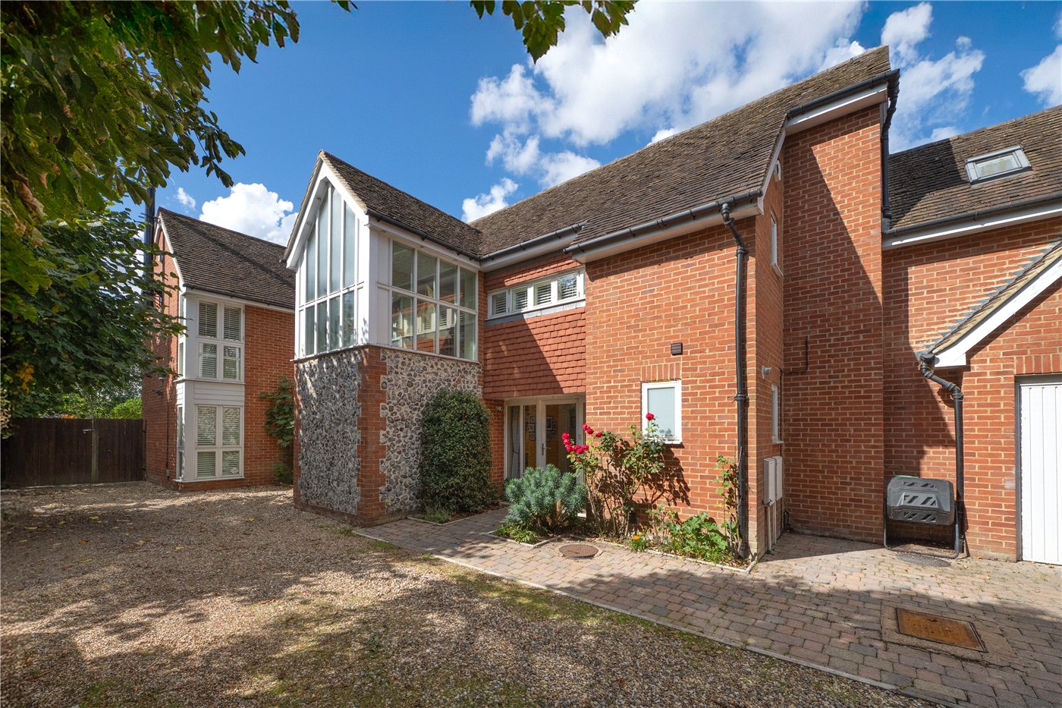Pony Cart Lane, Stelling Minnis, Canterbury, Kent, CT4
6 bedroom house in Stelling Minnis
£5,000,000 Freehold
- 6
- 3
- 4
PICTURES AND VIDEOS
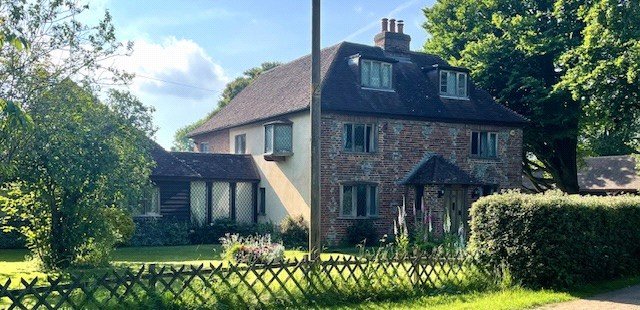
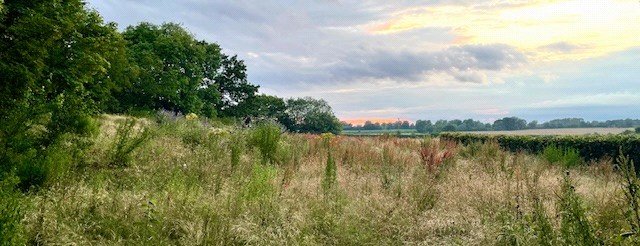
KEY INFORMATION
- Tenure: Freehold
Description
A rare opportunity to acquire a unique property full of character with circa 10,000 square feet set in an idyllic country location within an Area of Outstanding natural beauty
The house sits in a level plot of 1.35 acres with further land negotiable, if required. It is approximately 7 miles from the Historic City of Canterbury travelling along the old Roman Road; "Stone Street" now classified as the B2068.
The attractive front section of the House, which is essentially two ground floor rooms and two bedrooms directly above, is the only remaining original part of the House which is about 250 years old (late 18th century). The property has a rich history being the Village Post Office at one point in time in the 1800s and was owned by Brigadier Stanley Attenborough in the early part of the last Century.
With a solid decorative brick wall construction, over one foot thick, the facade has been deliberately preserved and protected from modern sanitising re-pointing works, through advice from a Conservation Architect who, amongst other interesting projects, was directly involved with works at Hampton Court Palace on behalf of the Crown.
With the exception of the attractive Back to Back Fireplaces, Oak beams and Brickwork in this original construction, everything else internally has been improved, including 40mm insulated plasterboard on external facing, internal walls, new ceilings, skimmed in a traditional manner, 150mm Celotex insulation with Damp Proof Membrane & 150mm concrete/screed cover to the floor, then traditional 22mm solid oak flooring, new wiring, plumbing, decoration, argon filled, double glazed oak windows and a new liquid damp course with associated works etc.
A flat roof extension which was built in the 1930's was completely rebuilt through the comprehensive development of the House in 2008, which included a sympathetic double storey rear extension and a completely brand new roof structure utilising substantial flitch beams to attain excellent spatial benefit all finished with traditional Kent peg tiles.
The latter: Kitchen/Dining room & Study extensions, the 4 Bay Oak Cart Barn 'garage' and the substantial Leisure Basement additions have all followed strict Building Control 'new build'
constructional requirements and have been deliberately, carefully designed to seamlessly blend with the Property and the local vernacular.
In addition to the main house there is a gymnasium, cinema room, Pilates reformer room, studio, bar and gaming facilities and recreational sports hall.
To ensure privacy for the sale, in the first instance, please contact Winkworth, who will be able to provide further information to any potential buyer
Marketed by
Winkworth Canterbury
Properties for sale in CanterburyArrange a Viewing
Fill in the form below to arrange your property viewing.
Mortgage Calculator
Fill in the details below to estimate your monthly repayments:
Approximate monthly repayment:
For more information, please contact Winkworth's mortgage partner, Trinity Financial, on +44 (0)20 7267 9399 and speak to the Trinity team.
Stamp Duty Calculator
Fill in the details below to estimate your stamp duty
The above calculator above is for general interest only and should not be relied upon
Meet the Team
Our team at Winkworth Canterbury Estate Agents are here to support and advise our customers when they need it most. We understand that buying, selling, letting or renting can be daunting and often emotionally meaningful. We are there, when it matters, to make the journey as stress-free as possible.
See all team members