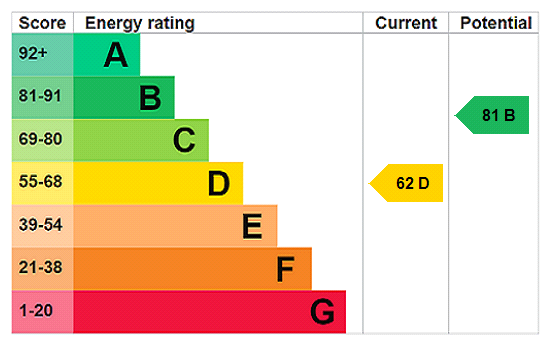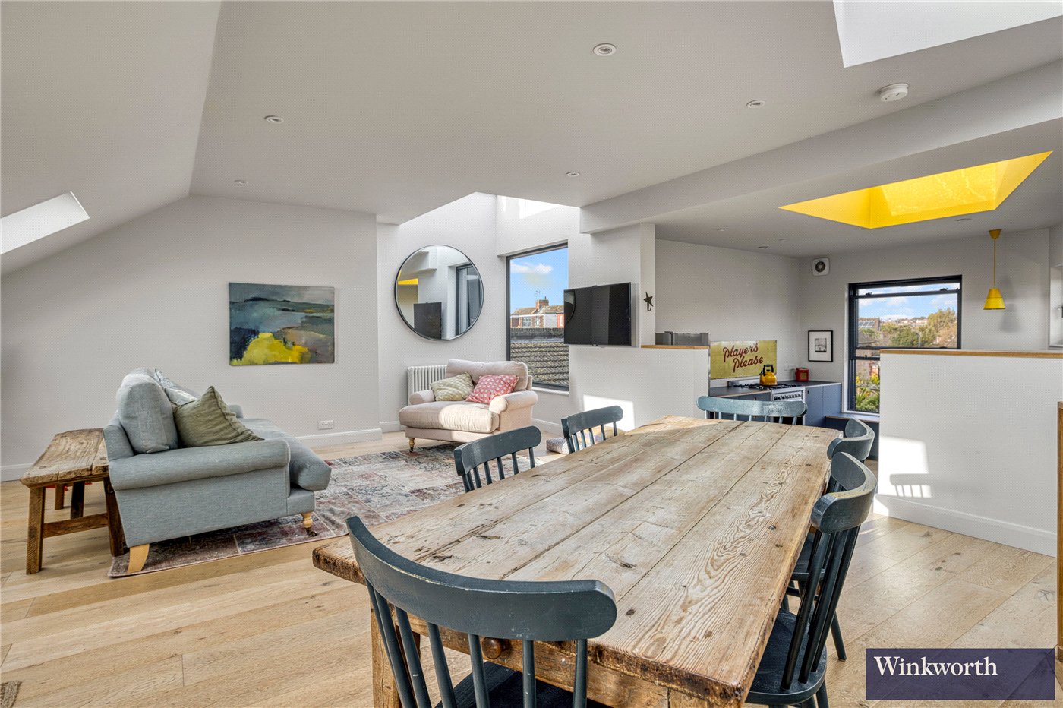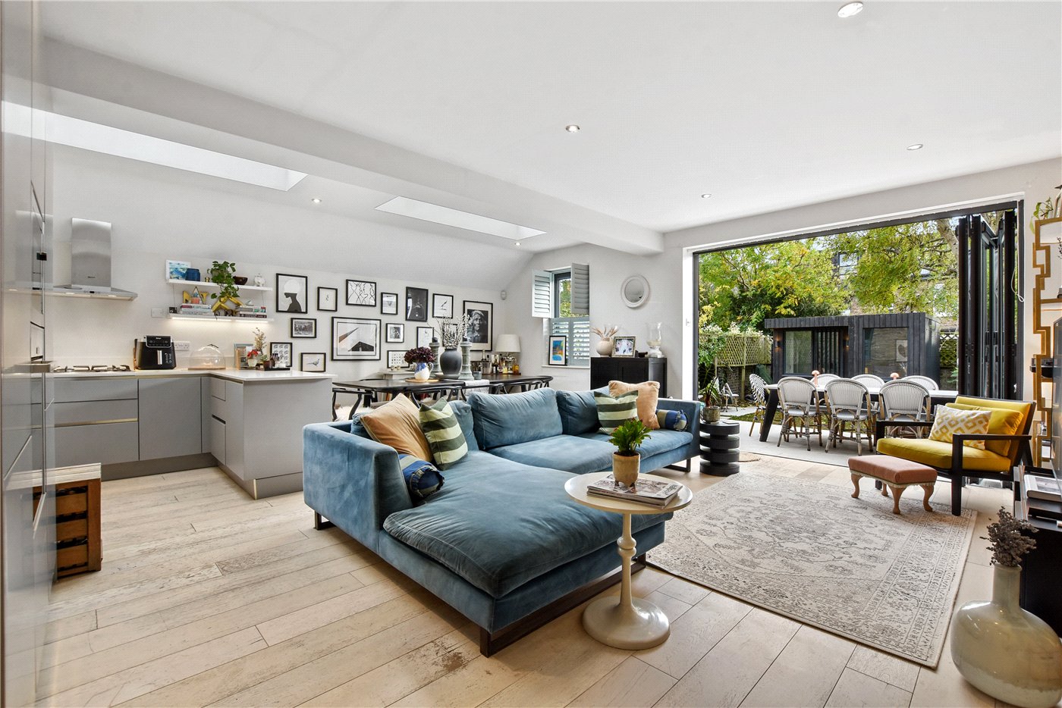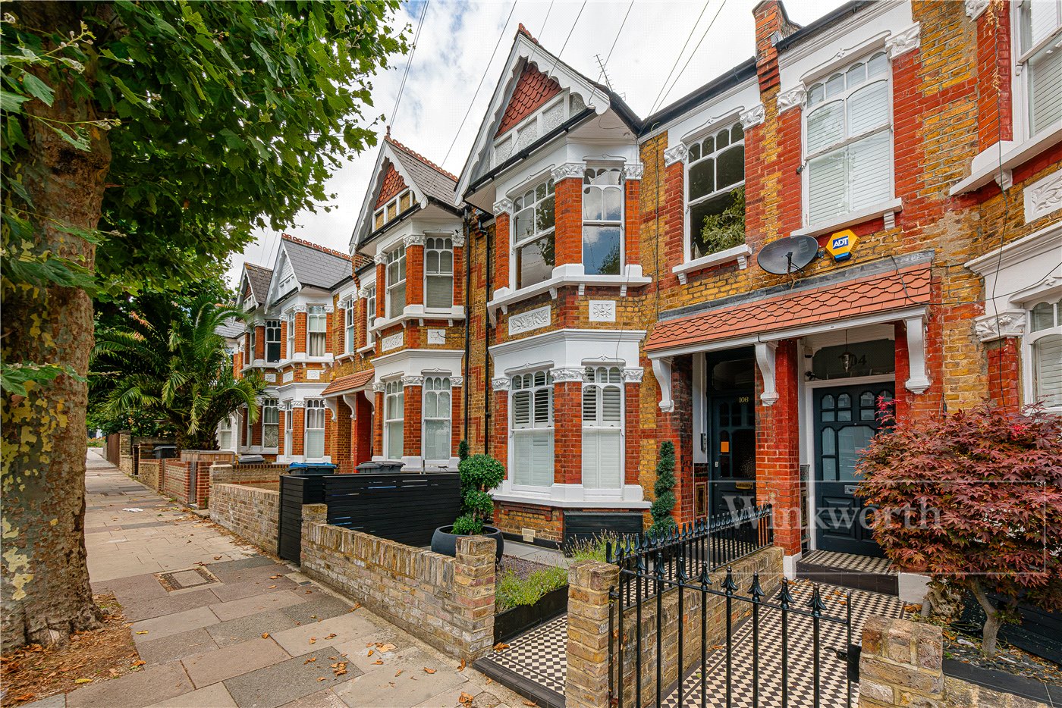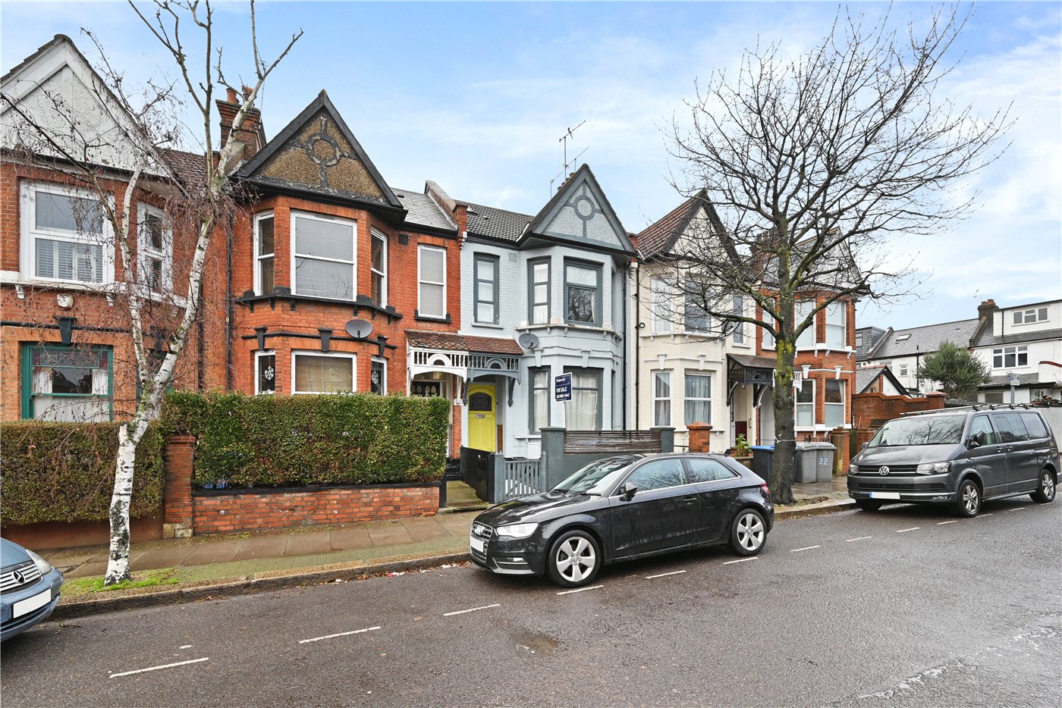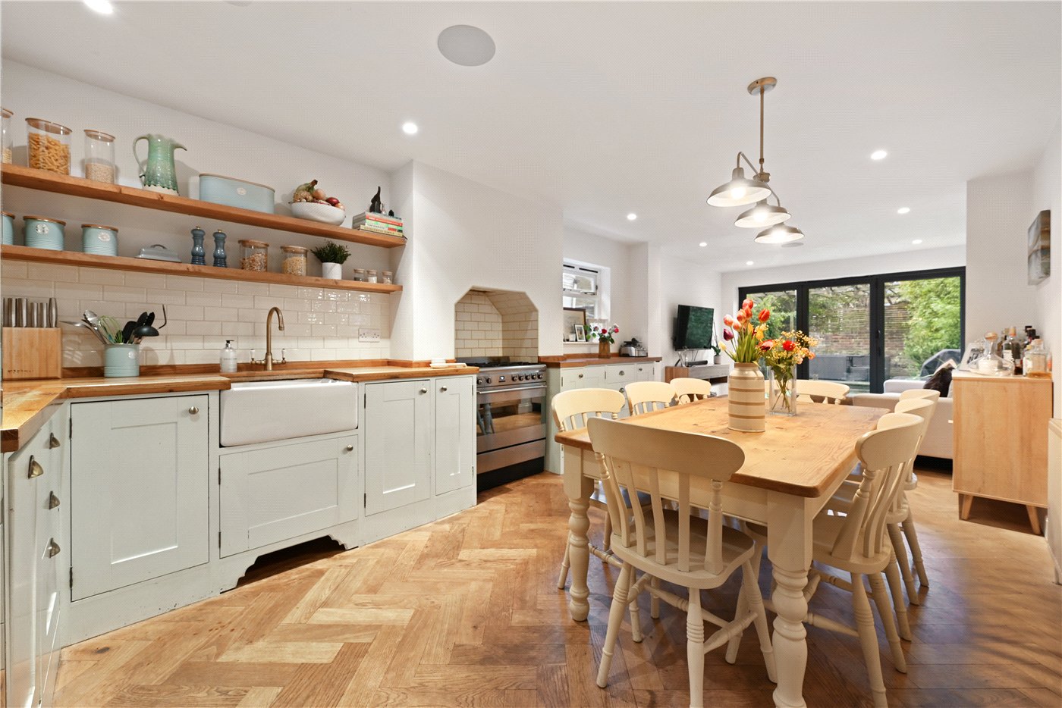Under Offer
Ridley Road, London, NW10
3 bedroom flat/apartment in London
£750,000 Leasehold
- 3
- 2
- 1
-
1569 sq ft
145 sq m -
PICTURES AND VIDEOS









KEY FEATURES
- BRIGHT & AIRY
- MAISONETTE
- 3 BEDROOM, 2 BATHROOM
- LARGE KITCHEN/DINER
- 1,569 SQFT
- EXCELLENT CONDITION
KEY INFORMATION
- Tenure: Leasehold
- Lease Length: 115 yrs left
- Council Tax Band: D
- Local Authority: London Borough Of Brent
Description
Spread across 1,569 ft, this bright and airy flat has been finished to a high standard and is presented in excellent condition.
The first floor features a spacious, light-filled reception room with a charming bay window and original period details, including high ceilings, sash windows, a feature fireplace, and decorative cornicing. A separate study area offers an ideal space for working from home. There are two additional double bedrooms on this level - perfect for family living.
The family bathroom is beautifully appointed with a roll-top bath, separate walk-in shower, marble-topped vanity unit, large heated towel rail, and underfloor heating. At the rear of the home, overlooking the gardens, you'll find a fully fitted kitchen complete with marble worktops, a butler sink, Smeg range cooker with five-ring gas hob, boiling water tap, and tiled floor with ample space for dining. Adjacent to the kitchen is a convenient pantry/utility room with matching cabinetry, an integrated dishwasher, and washing machine.
A wide wooden staircase leads to the impressive principle bedroom suite on the second floor, featuring wooden flooring, built-in wardrobes, and an en-suite bathroom with a large walk-in shower, Ca’ Pietra tiles, Crosswater brass fixtures, and underfloor heating. This level also includes two generously sized, insulated, and floor-boarded storage areas within the eaves.
The property has undergone extensive renovations in recent years, including a loft conversion, newly installed kitchen and bathrooms, bespoke wooden double-glazed sash windows, and a modern boiler - blending period charm with contemporary comfort.
Utilities
- Heating: Central Heating, Gas Central
- Broadband: FTTP
- Mobile Coverage: Excellent
Rights & Restrictions
- Restrictions: Yes
- Easements, servitudes or wayleaves: Yes
Risks
Location
Mortgage Calculator
Fill in the details below to estimate your monthly repayments:
Approximate monthly repayment:
For more information, please contact Winkworth's mortgage partner, Trinity Financial, on +44 (0)20 7267 9399 and speak to the Trinity team.
Stamp Duty Calculator
Fill in the details below to estimate your stamp duty
The above calculator above is for general interest only and should not be relied upon
Meet the Team
Our team are here to support and advise our customers when they need it most. We understand that buying, selling, letting or renting can be daunting and often emotionally meaningful. We are there, when it matters, to make the journey as stress-free as possible.
See all team members