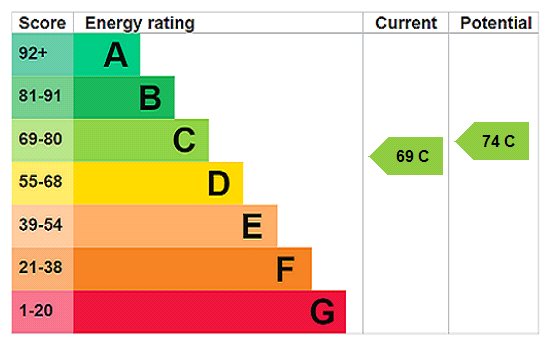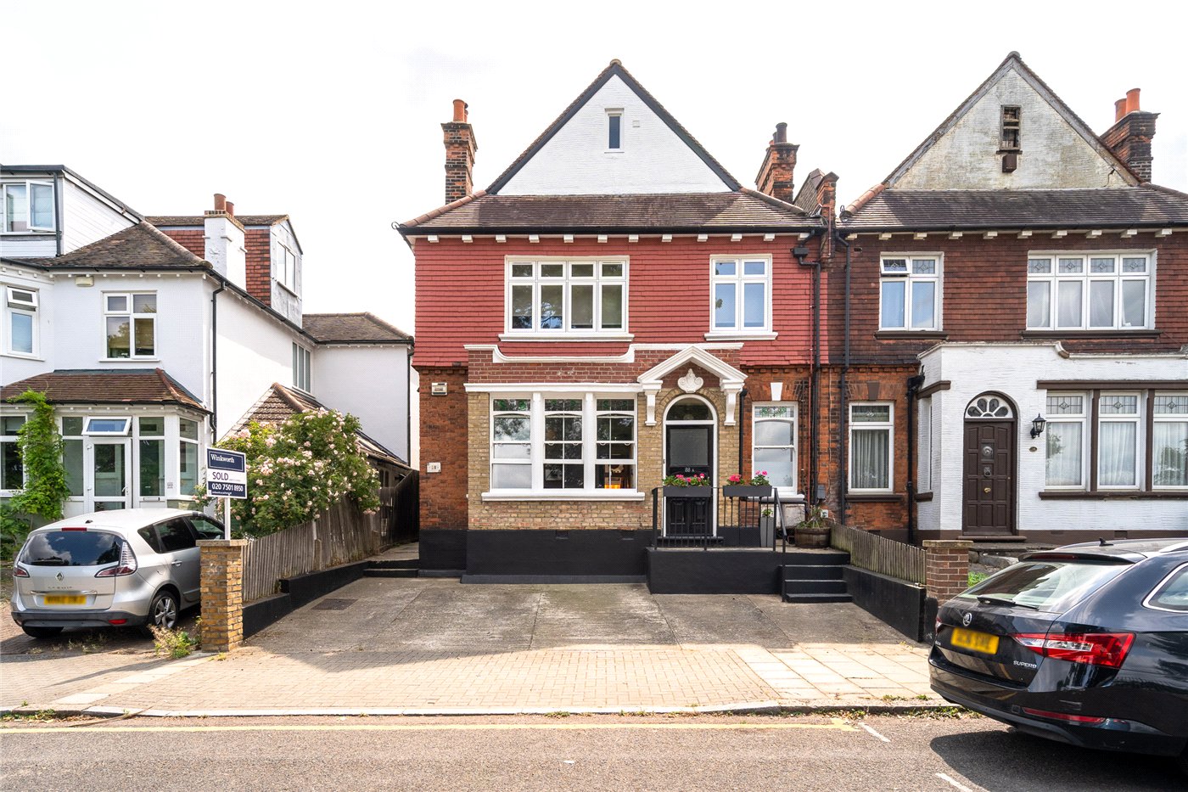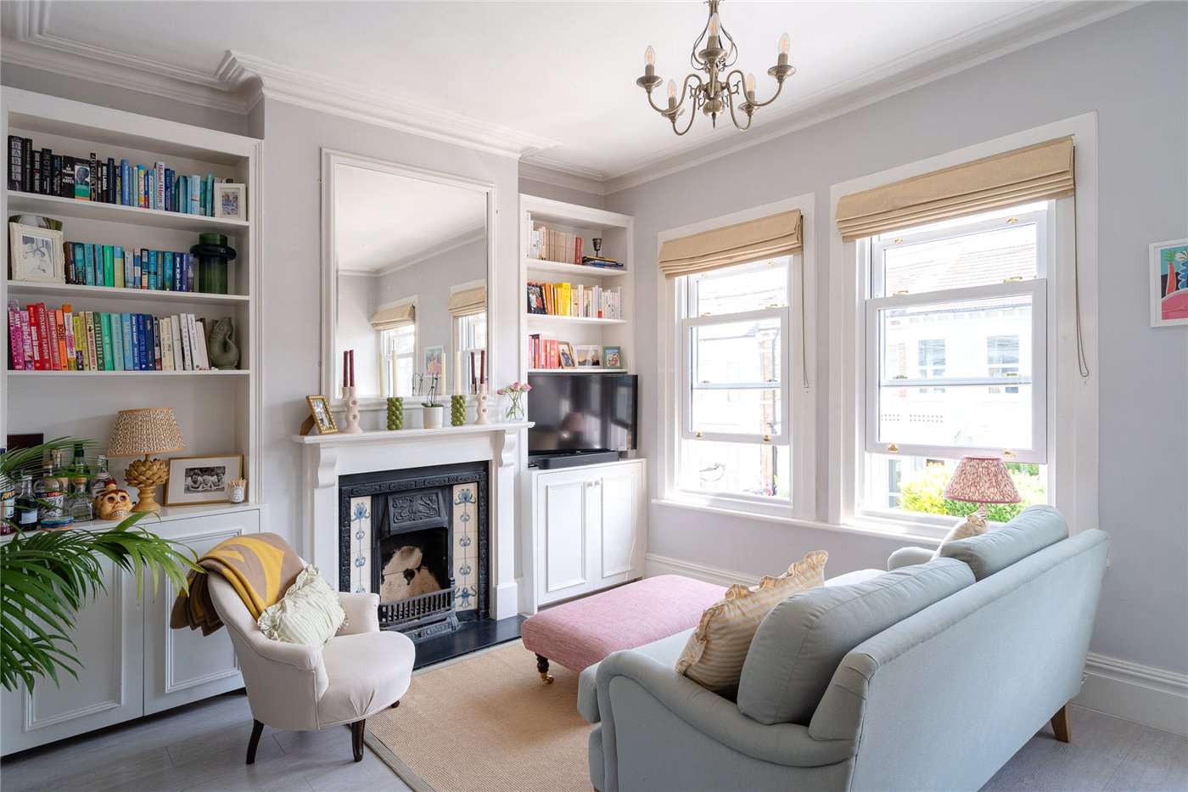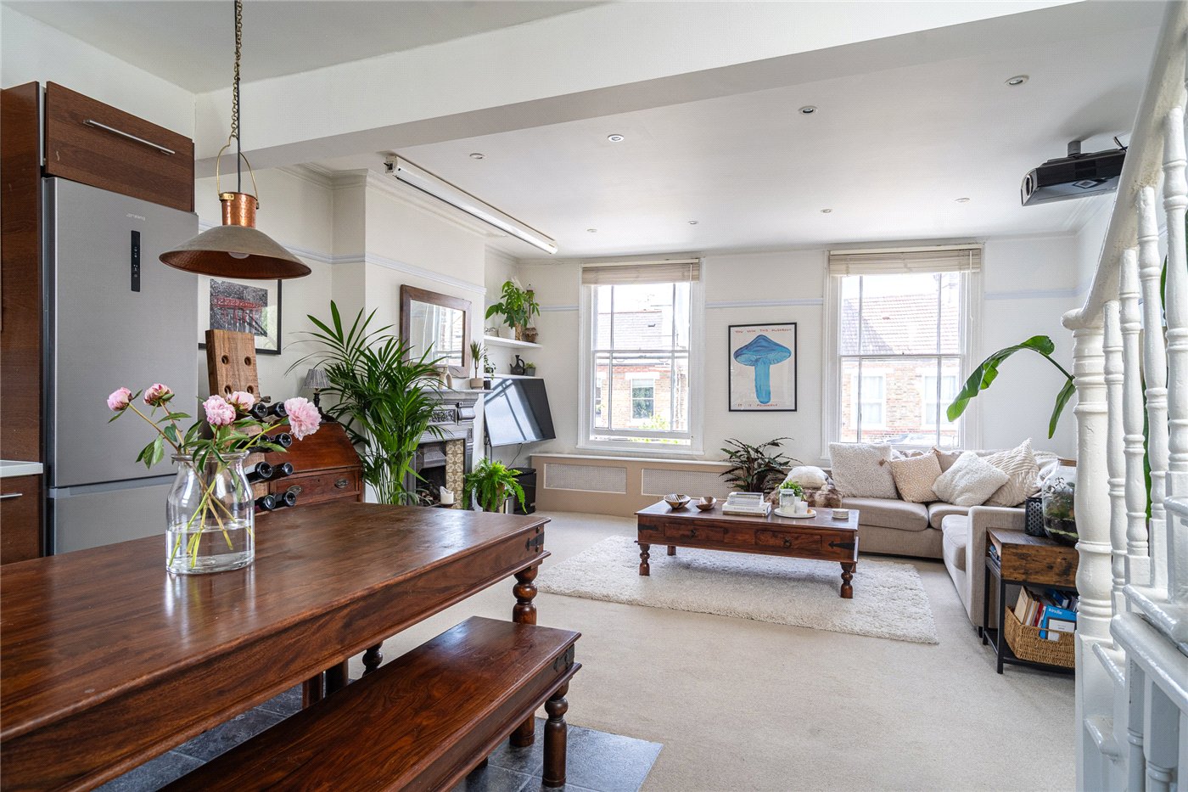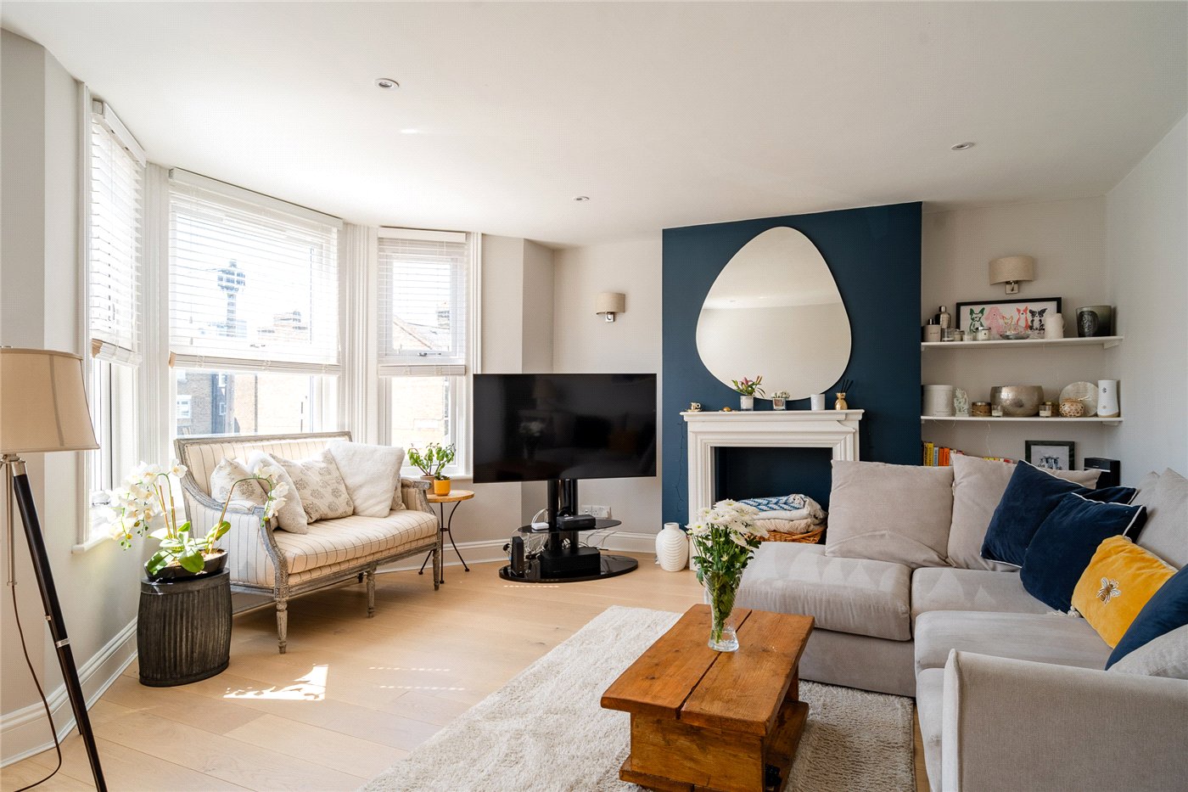Raeburn Street, London, SW2
3 bedroom flat/apartment in London
Offers in excess of £575,000 Share of Freehold
- 3
- 1
- 1
-
842 sq ft
78 sq m -
PICTURES AND VIDEOS
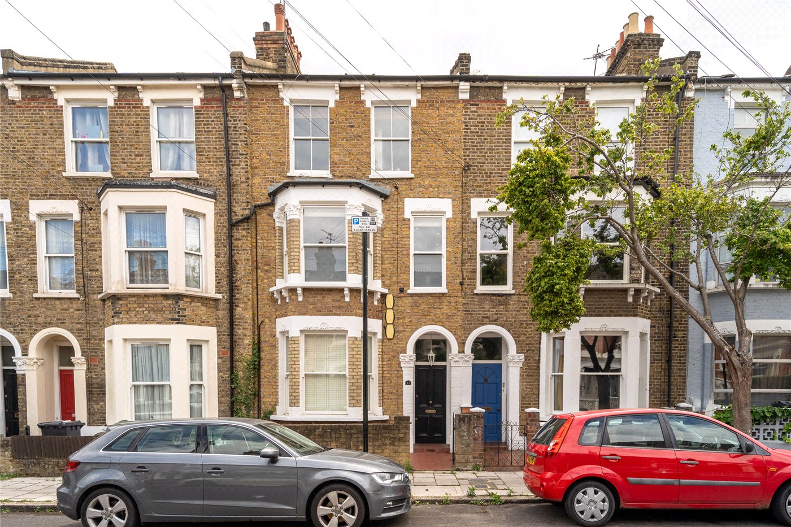
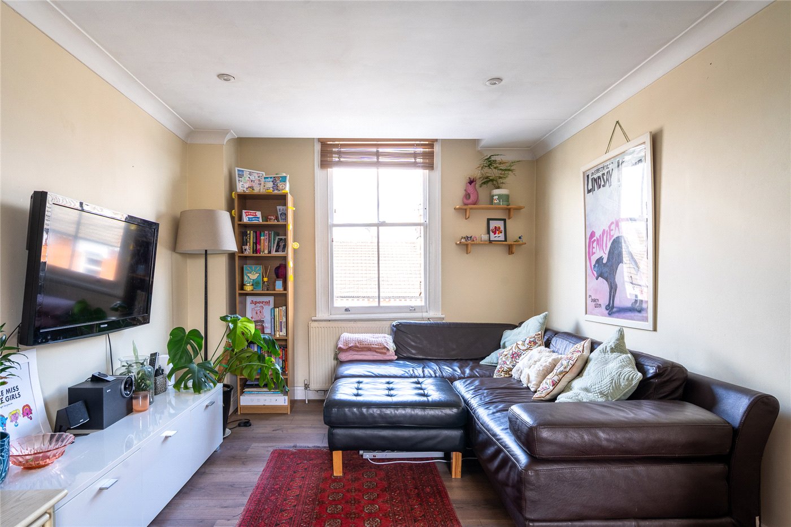
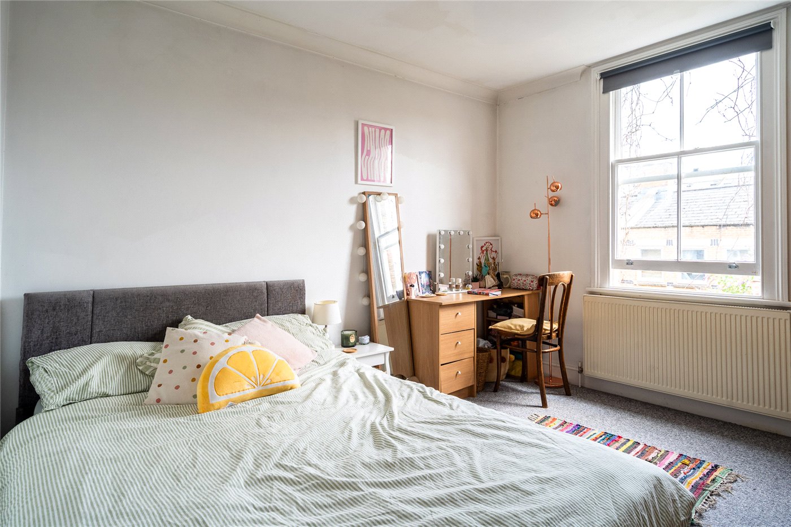
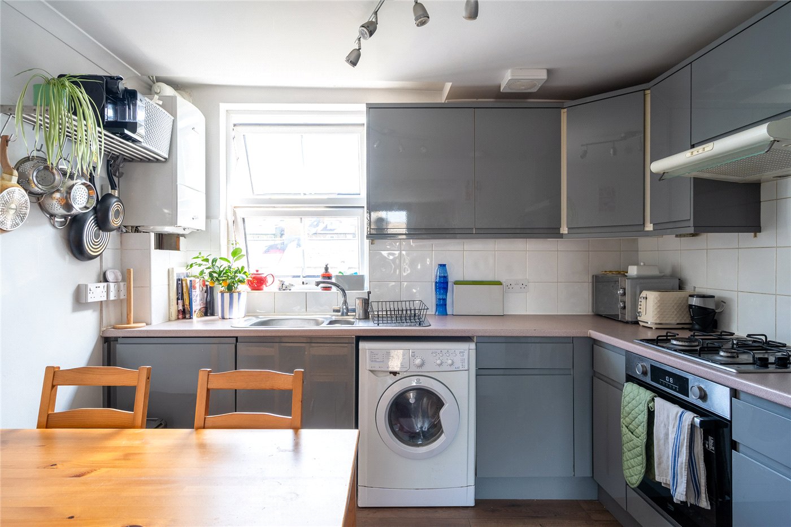
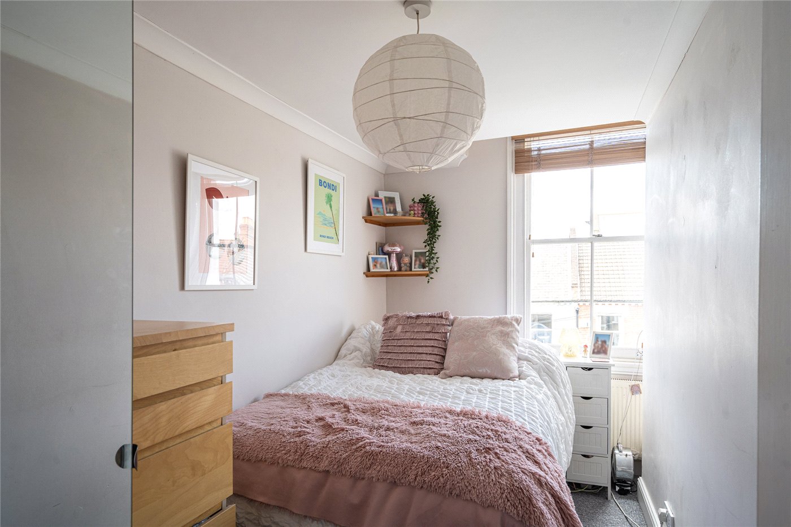
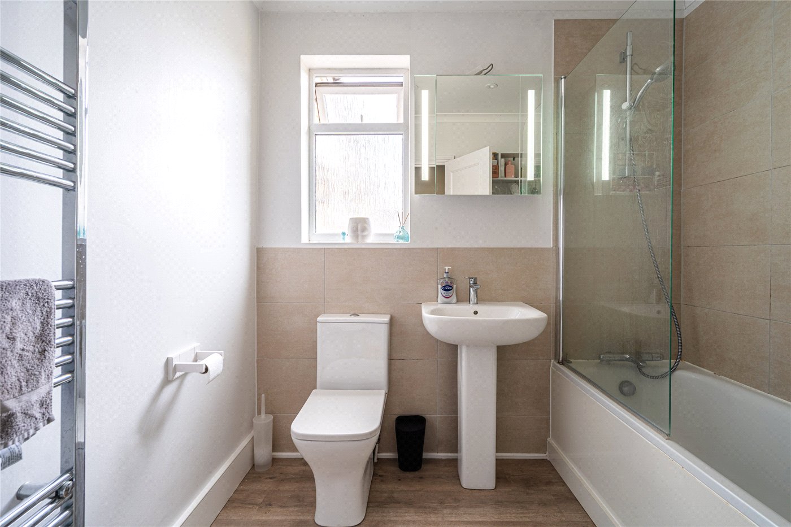
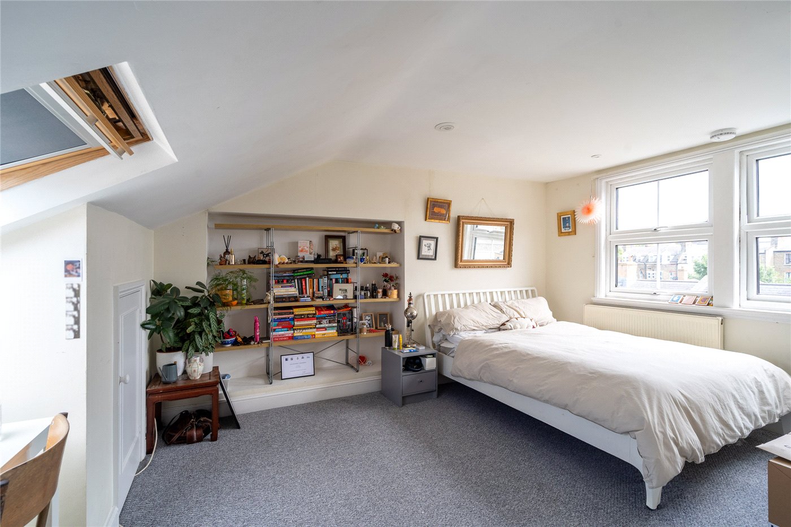
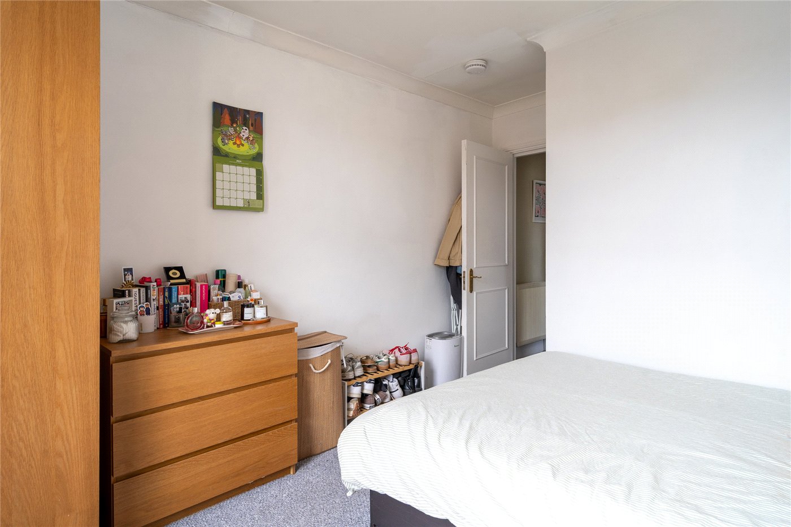
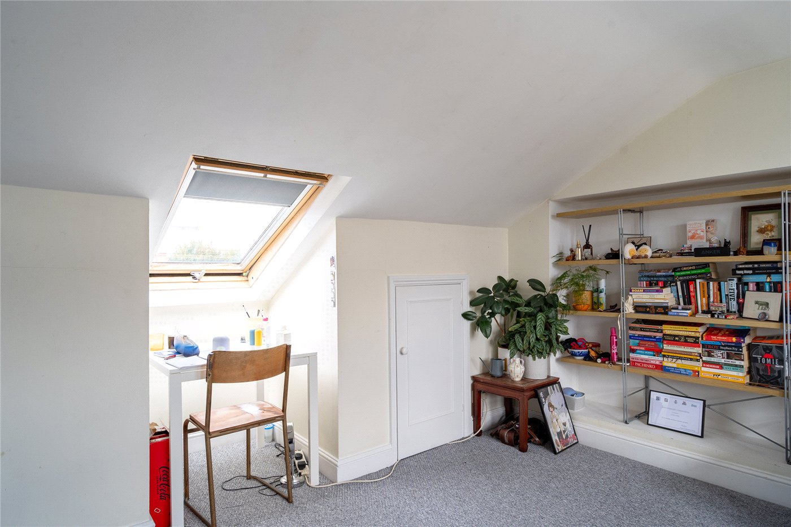
KEY FEATURES
- Split-level Victorian conversion
- Three spacious bedrooms
- Separate reception room
- Large kitchen diner
- Modern bathroom suite
- Excellent storage throughout
- Quiet residential street
- Close to Brixton & Clapham
KEY INFORMATION
- Tenure: Share of Freehold
- Lease Length: 74 yrs left
- Council Tax Band: C
Description
Beautifully presented throughout, the property features a generous principal bedroom with fitted shelving, excellent storage, and expansive windows that flood the space with natural light — a true retreat at the top of the home. There are two further bedrooms, both well-proportioned and ideal for guests, family, or as a dedicated home office.
A bright and inviting reception room provides a comfortable setting for relaxing or entertaining, while the spacious kitchen diner is well-equipped with sleek cabinetry, plentiful worktop space, and room for a dining table, creating a welcoming social hub. The modern bathroom is finished in neutral tones with a contemporary suite.
Located within easy reach of Clapham High Street and Brixton’s vibrant market, shops, and eateries, the flat also benefits from excellent transport links via Clapham North and Brixton stations.
Marketed by
Winkworth Herne Hill
Properties for sale in Herne HillArrange a Viewing
Fill in the form below to arrange your property viewing.
Mortgage Calculator
Fill in the details below to estimate your monthly repayments:
Approximate monthly repayment:
For more information, please contact Winkworth's mortgage partner, Trinity Financial, on +44 (0)20 7267 9399 and speak to the Trinity team.
Stamp Duty Calculator
Fill in the details below to estimate your stamp duty
The above calculator above is for general interest only and should not be relied upon
Meet the Team
Our team at Winkworth Herne Hill Estate Agents are here to support and advise our customers when they need it most. We understand that buying, selling, letting or renting can be daunting and often emotionally meaningful. We are there, when it matters, to make the journey as stress-free as possible.
See all team members