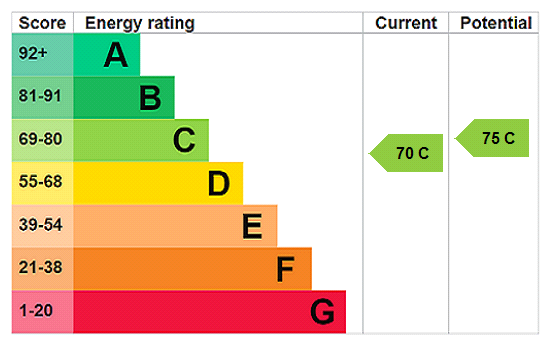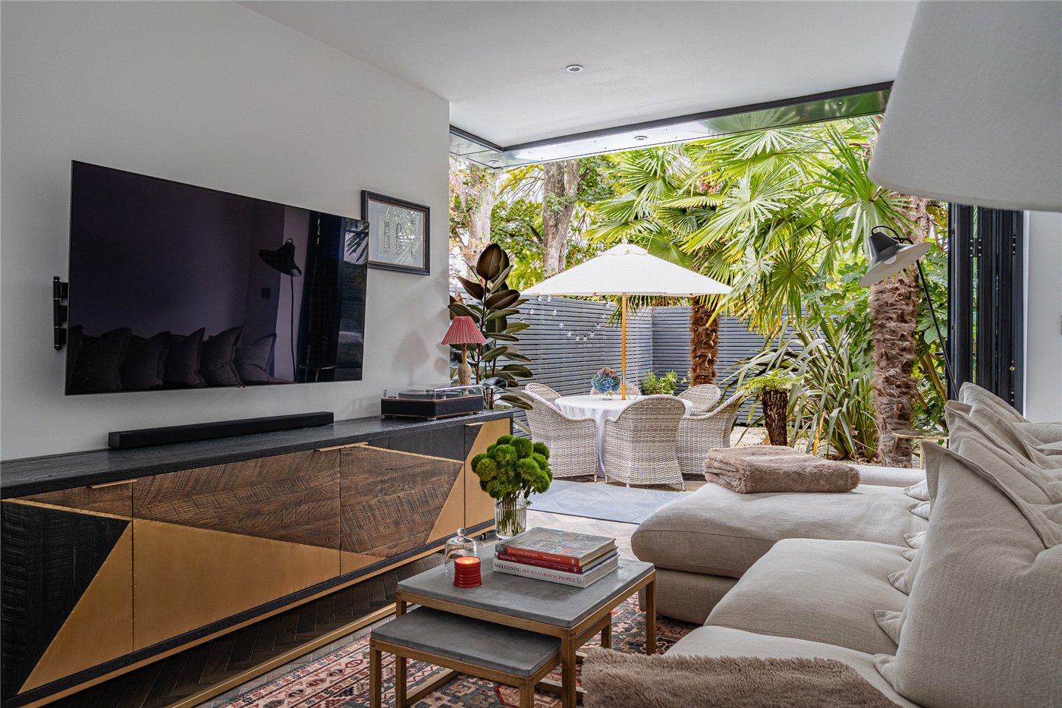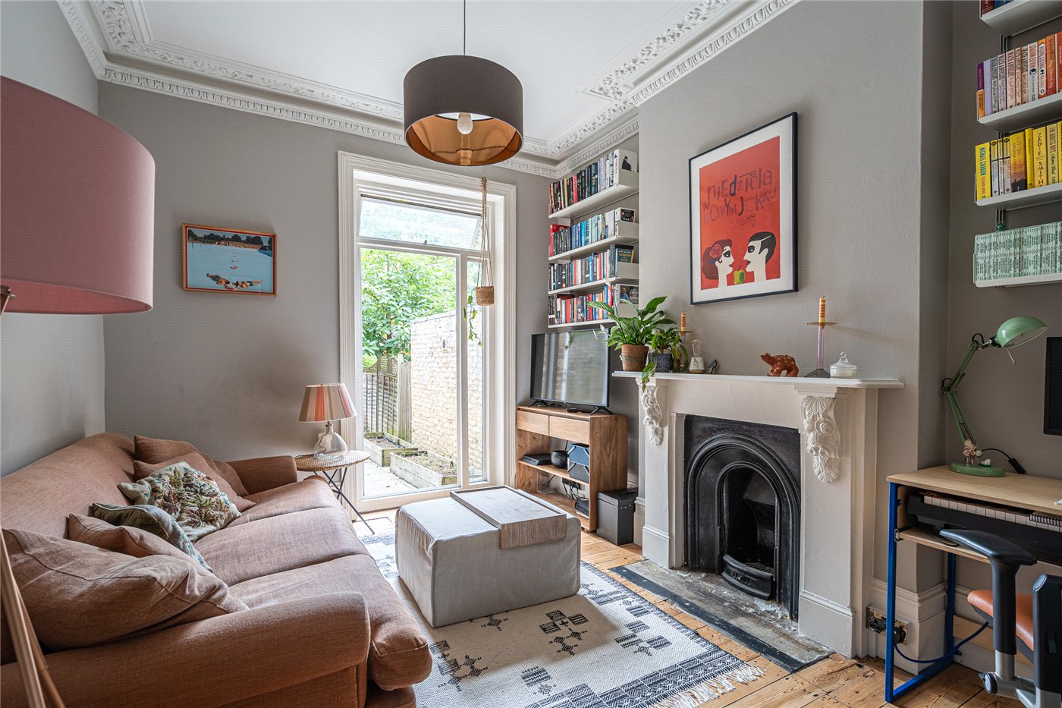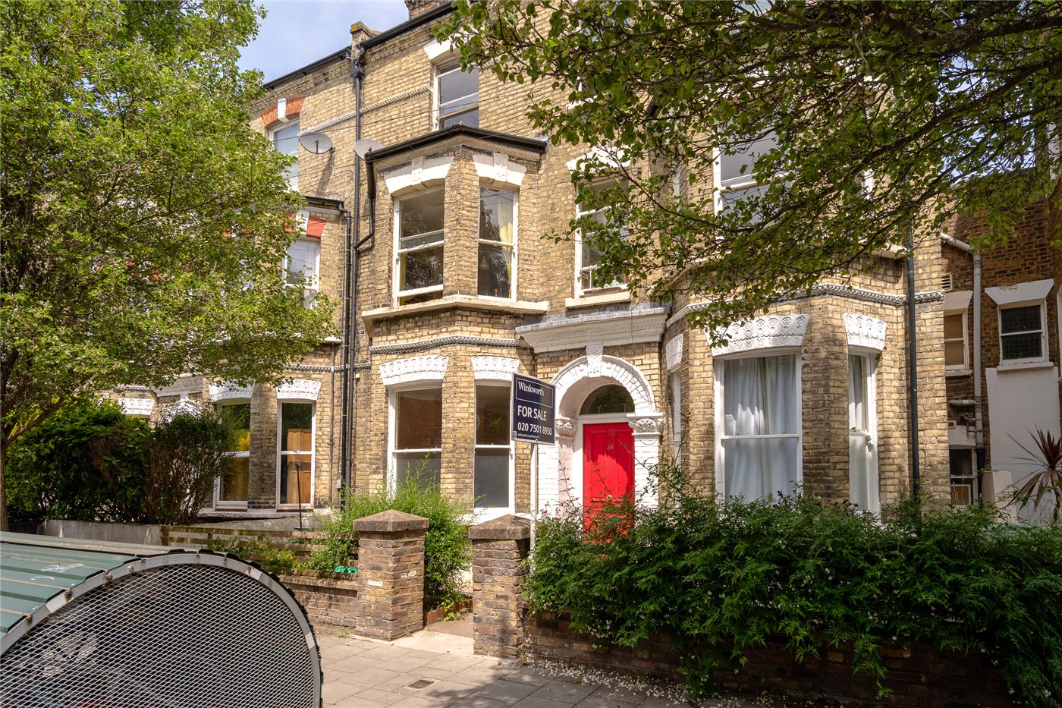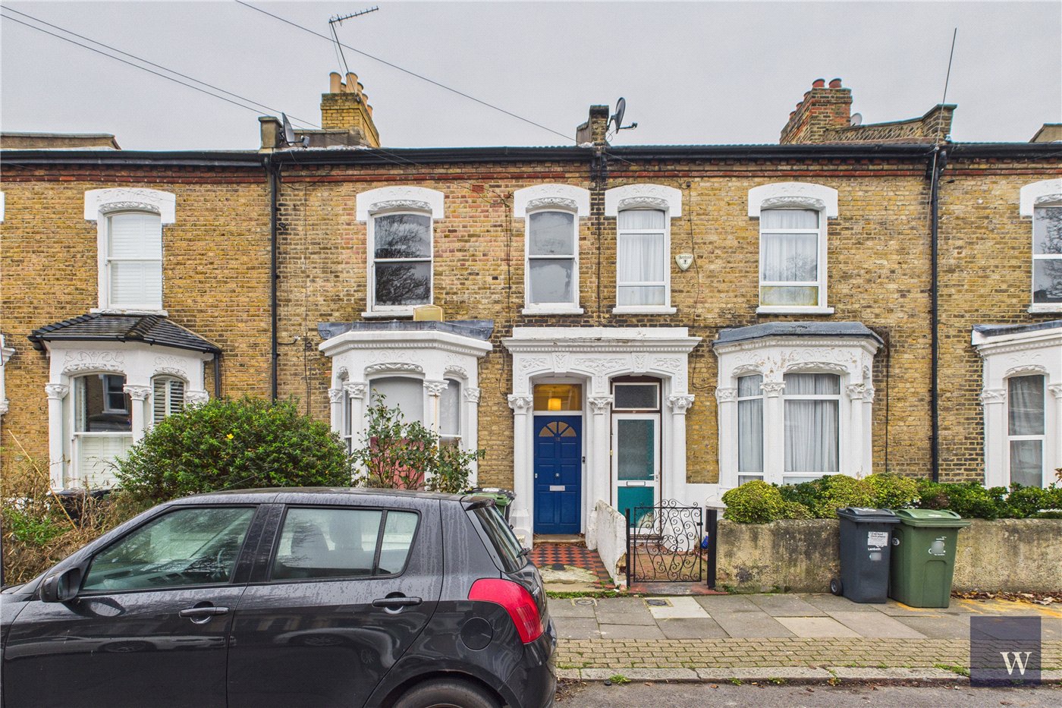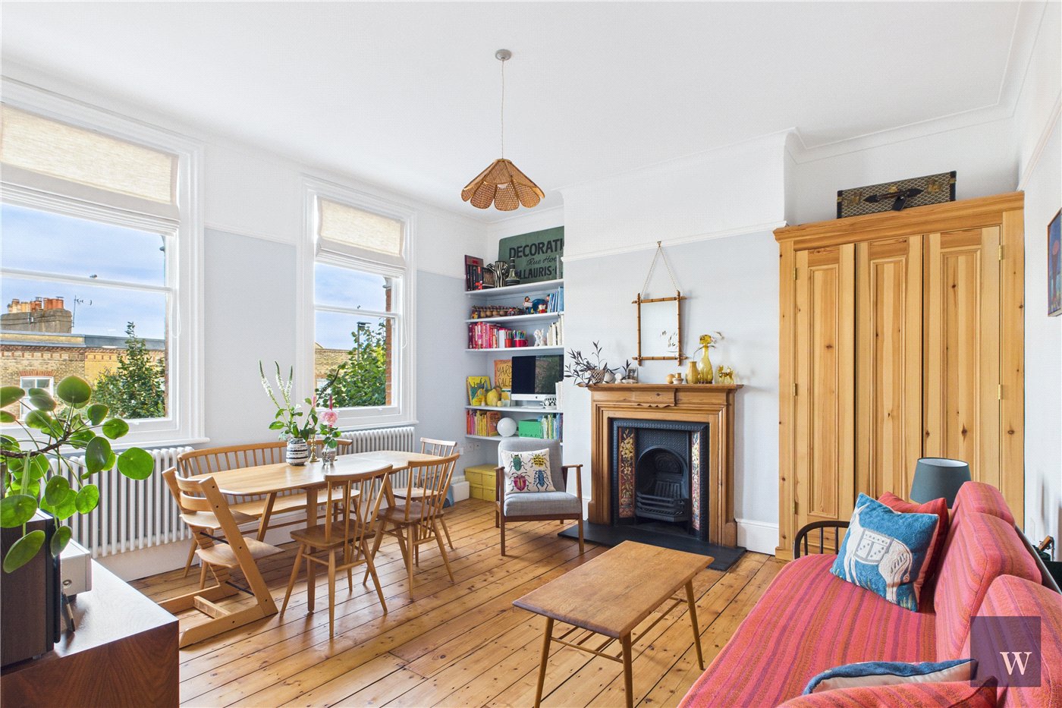Sold
Croxted Road, London, SE21
4 bedroom flat/apartment in London
Guide Price £1,150,000 Leasehold
- 4
- 2
- 1
-
1474 sq ft
136 sq m -
PICTURES AND VIDEOS












KEY FEATURES
- Private rear garden with mature trees
- Beautifully landscaped front garden
- Extended open-plan kitchen and dining space
- Original parquet flooring and fireplace
- Dedicated office and utility areas
- Side access from front to garden
- Moody and bright bathroom suites
- Thoughtful storage throughout
- Leasehold/ Right to Manage
KEY INFORMATION
- Tenure: Leasehold
- Lease Length: 174 yrs left
- Ground rent: £200.00 per annum
- Service charge: £1000.00 per annum
- Council Tax Band: C
Description
Occupying the ground floor of an attractive period home, the apartment has been extensively refurbished with thoughtful detail at every turn. A generous open-plan kitchen and dining space sits beneath a dramatic pitched skylight. Bespoke-timber French doors open onto a peaceful and mature 33m garden, the perfect place to unwind and entertain. There is also convenient side access from the front of the property. The front garden is beautifully landscaped and sets the tone from the moment you arrive—combining curb appeal with a welcoming sense of privacy. Inside, the layout flows seamlessly into a large open plan living space. A characterful dining nook is cleverly recessed, while the reception area is centred around a feature fireplace and laid with original timber flooring. All four bedrooms are well-proportioned and bright, with the principal bedroom offering direct garden access and built-in wardrobes. The apartment also includes a separate utility area and a dedicated office space, blending beauty with everyday practicality. Two stylish bathrooms add further depth to the home’s personality—one with a calming, moody palette and warm brass accents, the other featuring twin basins and elegant tiling. Storage has been thoughtfully incorporated throughout, with bespoke joinery and subtle design decisions that enhance both flow and function.
Close to a number of outstanding state schools and renowned private schools, this home is perfectly placed for family life or those seeking a refined retreat with easy access to the best of Herne Hill, West Dulwich and beyond. With so many unique features and thoughtful touches, this is a home best experienced in person.
Mortgage Calculator
Fill in the details below to estimate your monthly repayments:
Approximate monthly repayment:
For more information, please contact Winkworth's mortgage partner, Trinity Financial, on +44 (0)20 7267 9399 and speak to the Trinity team.
Stamp Duty Calculator
Fill in the details below to estimate your stamp duty
The above calculator above is for general interest only and should not be relied upon
Meet the Team
Our team at Winkworth Herne Hill Estate Agents are here to support and advise our customers when they need it most. We understand that buying, selling, letting or renting can be daunting and often emotionally meaningful. We are there, when it matters, to make the journey as stress-free as possible.
See all team members