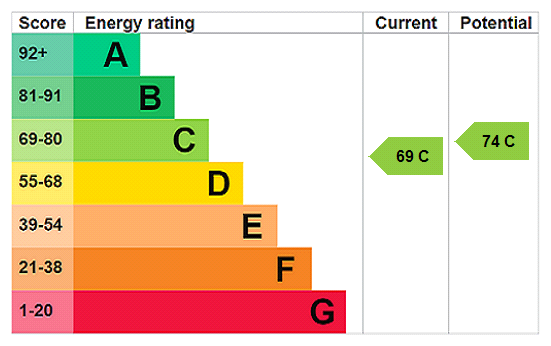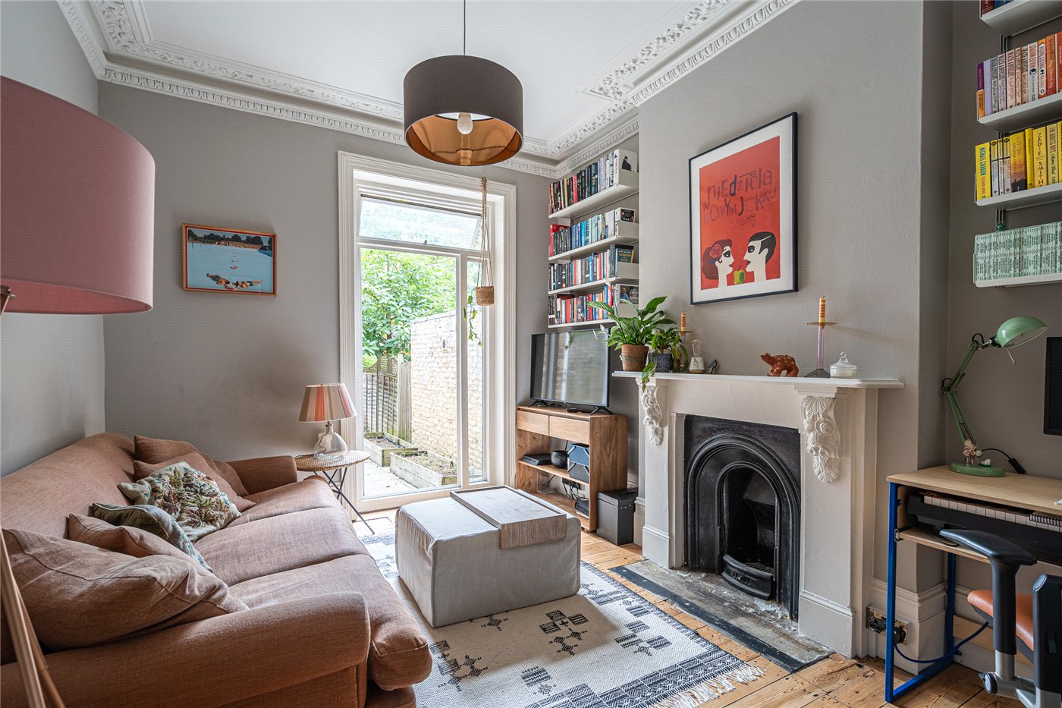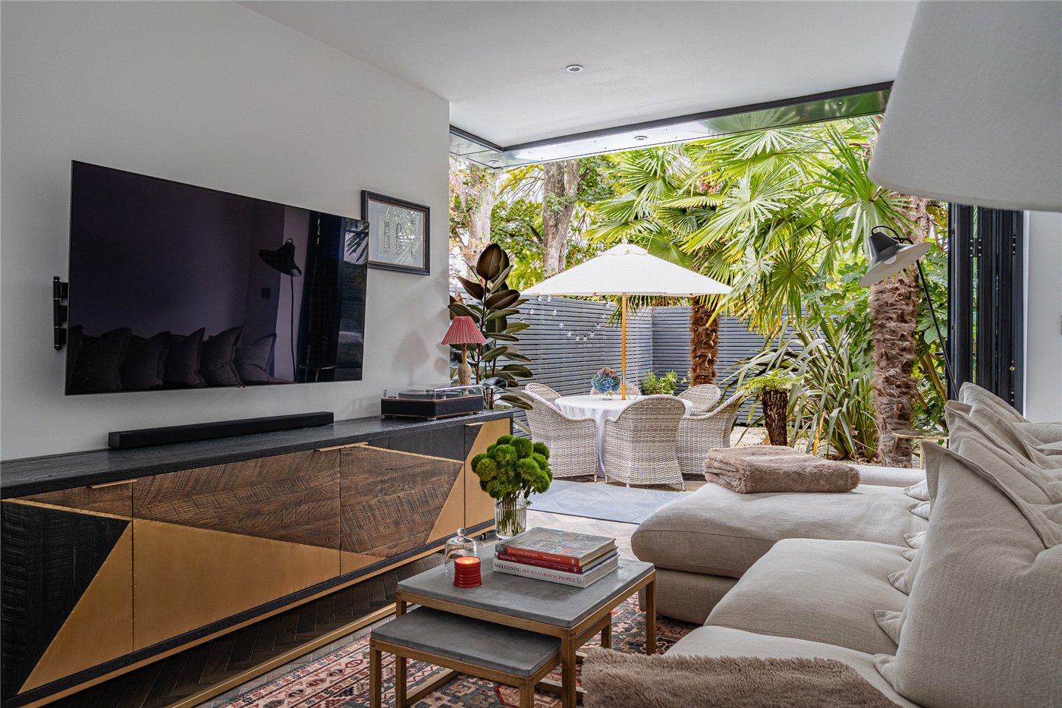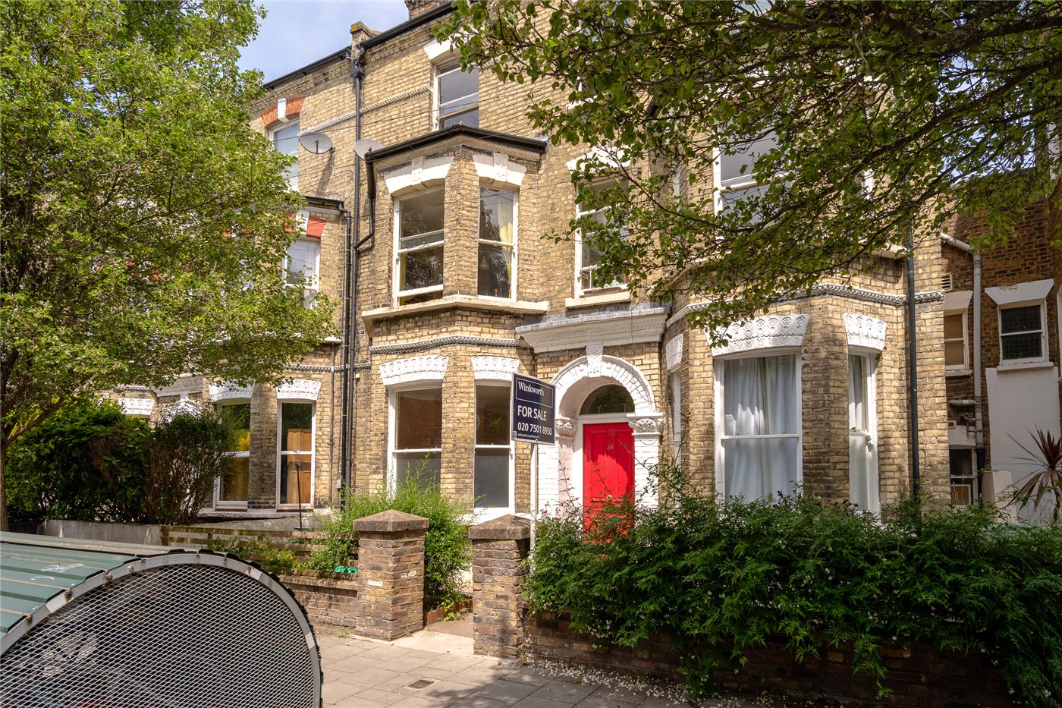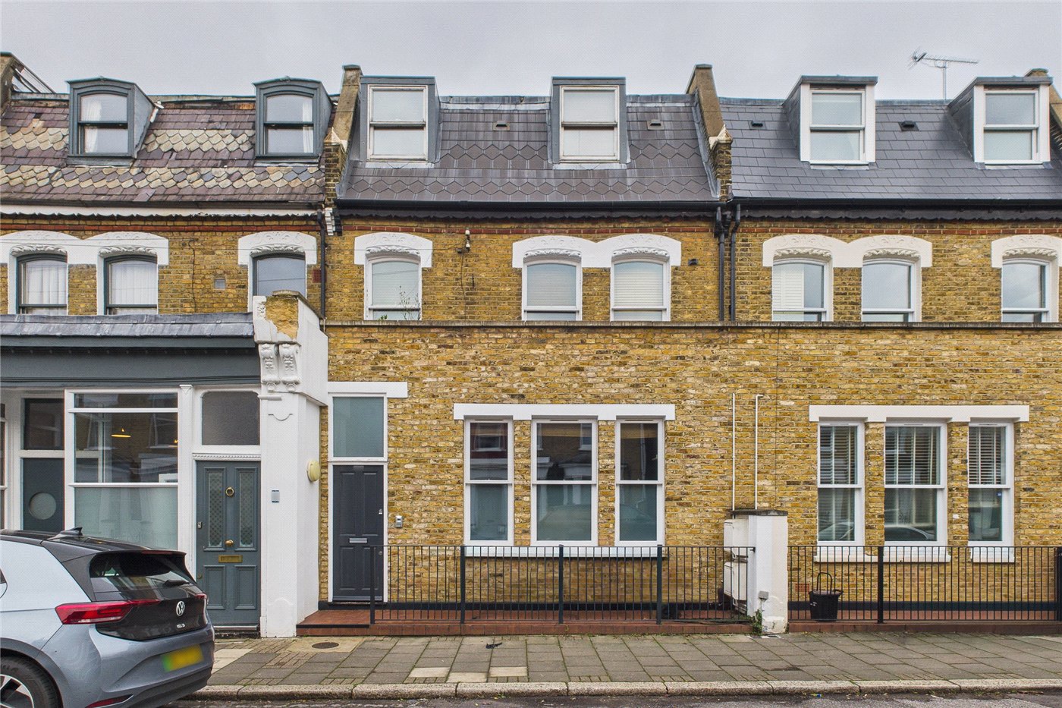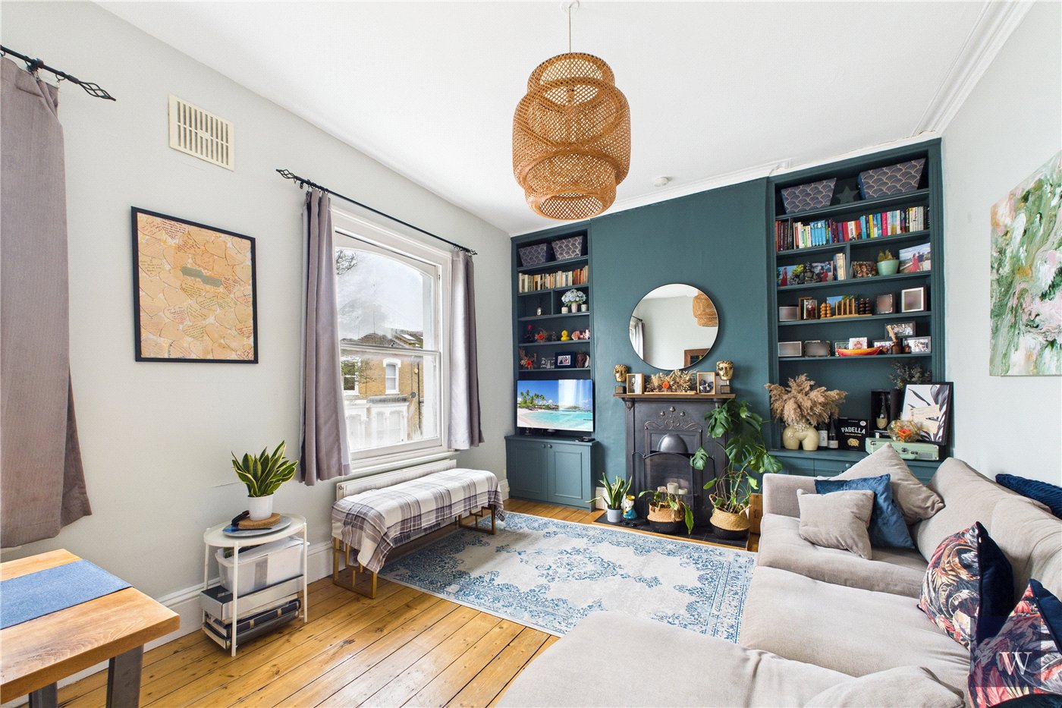Sold
Ferndene Road, London, SE24
3 bedroom flat/apartment in London
Offers in excess of £1,000,000 Share of Freehold
- 3
- 2
- 1
-
1353 sq ft
125 sq m -
PICTURES AND VIDEOS
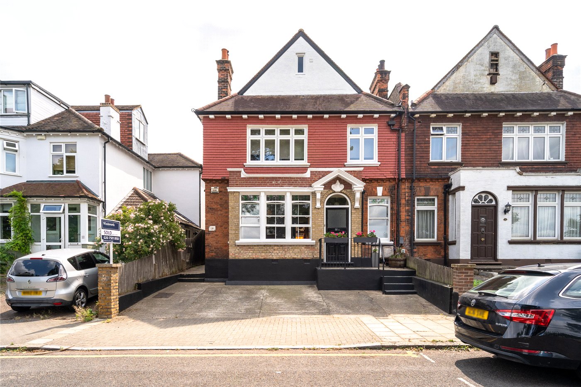
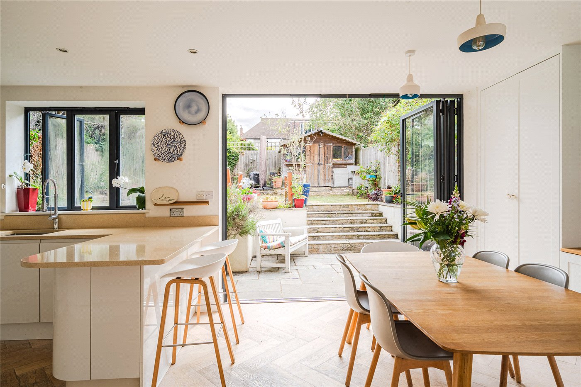
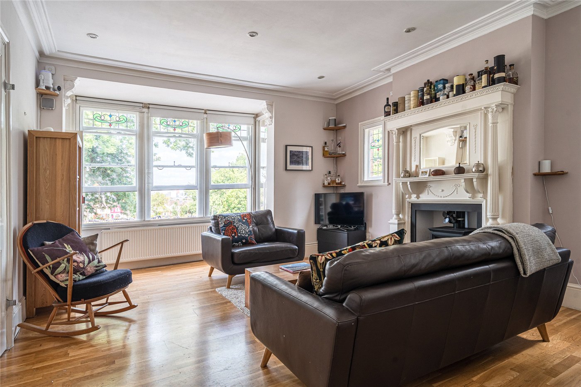
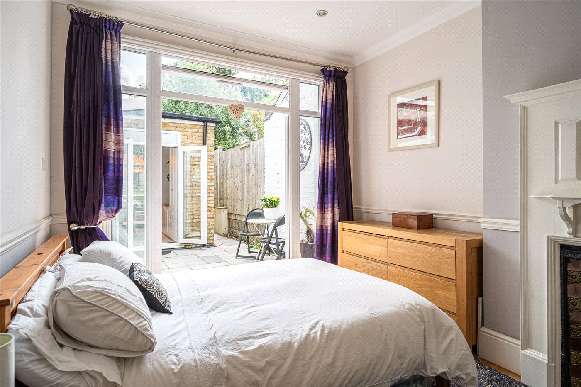
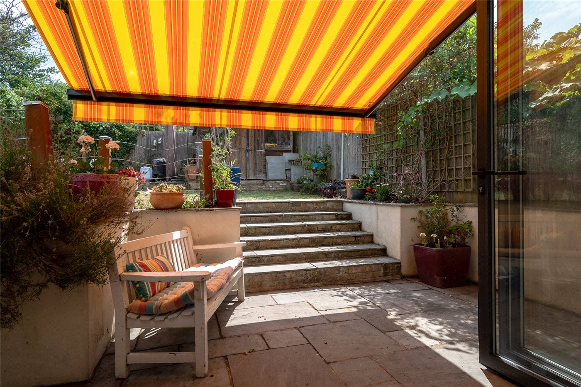
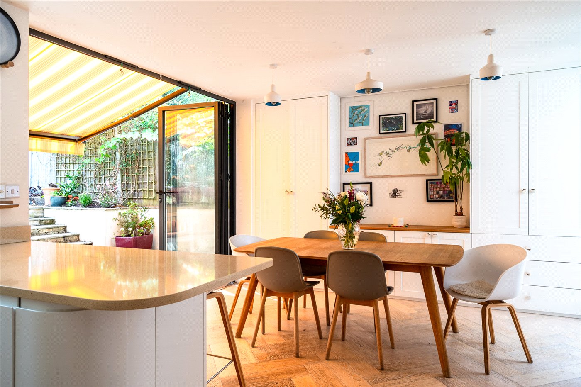
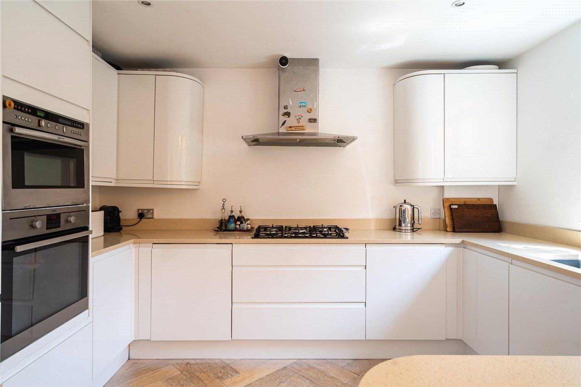
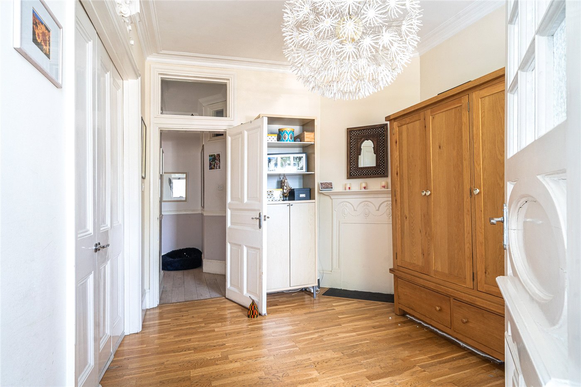
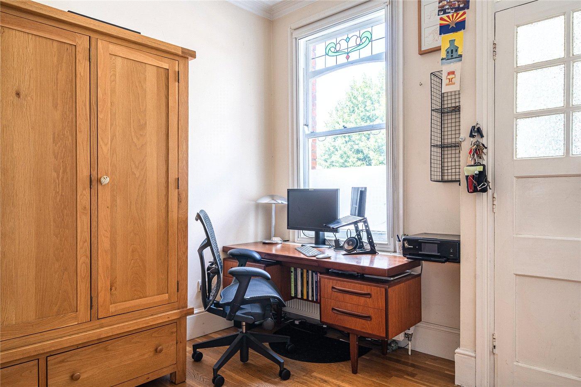
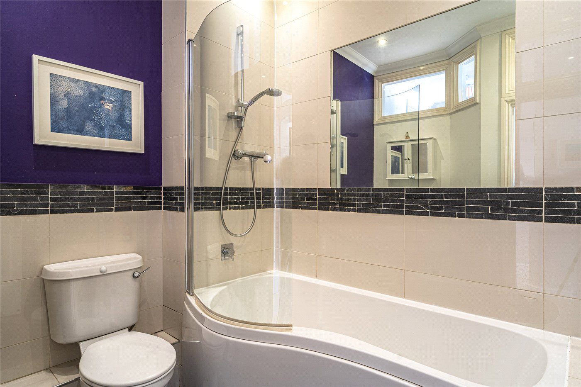
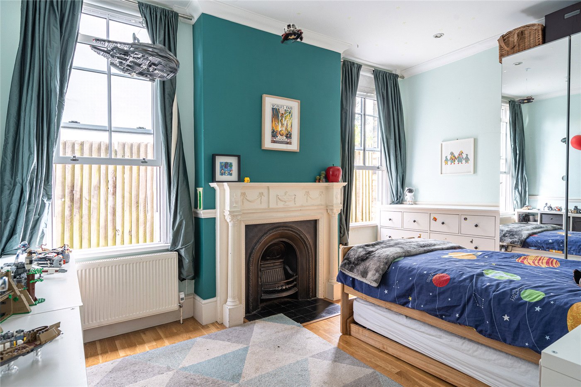
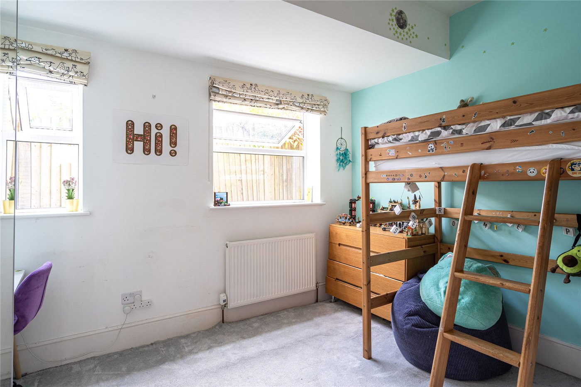
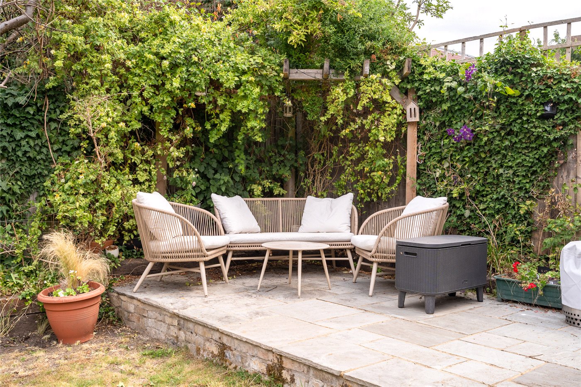
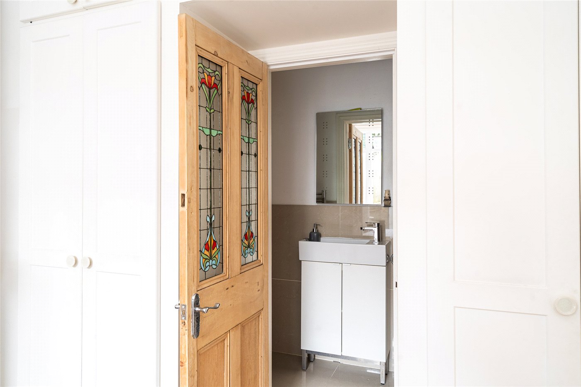
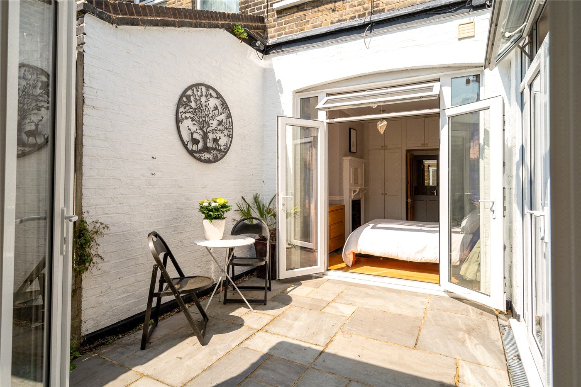
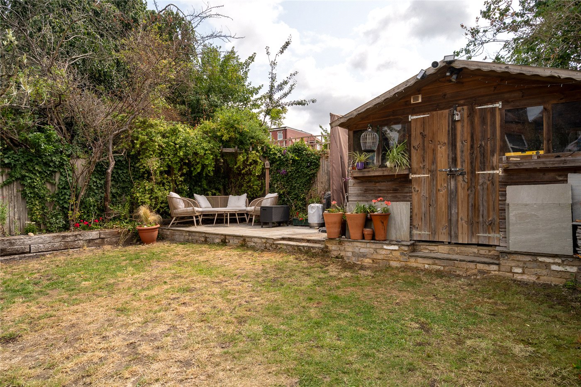
KEY FEATURES
- Three spacious bedrooms
- Bay-fronted reception room
- Large open-plan kitchen/dining
- Covered patio and private garden
- Principal suite with courtyard access
- Period features and high ceilings
- Off-street parking
- Excellent transport links
KEY INFORMATION
- Tenure: Share of Freehold
- Lease Length: 109 yrs left
- Council Tax Band: D
Description
You enter through a private front door into a versatile entrance lobby, currently arranged as a lobby space but fully enclosed and large enough to function as a dedicated home office or study—offering additional flexibility alongside the three bedrooms.
This leads into a bright and expansive bay-fronted reception room. This elegant living space boasts high ceilings, period features including decorative cornicing and a striking original fireplace, and panoramic sunset views over Ruskin Park and the city skyline.
At the rear, an extended open-plan kitchen and dining room forms the heart of the home. This sociable space is flooded with light from large bi-fold doors opening onto a covered patio, perfect for indoor-outdoor entertaining. The contemporary kitchen is well equipped with ample storage, integrated appliances, and a generous island/breakfast bar. Beyond, a spacious landscaped garden extends to a raised seating area and a large shed.
The principal bedroom enjoys its own peaceful courtyard access and benefits from an en suite bathroom. There are two further well-proportioned bedrooms, ideal for family living or as flexible office/guest spaces. A stylish family bathroom completes the layout.
Further highlights include a private driveway providing off-street parking, a separate internal courtyard, and ample built-in storage throughout.
Perfectly located for Herne Hill, Denmark Hill, and Loughborough Junction stations, the property offers excellent transport links across London. It is also moments from the vibrant cafés, restaurants, and independent shops of Herne Hill and Camberwell. Outstanding local schools, including Dulwich Village Infants, Dulwich Hamlet Junior School, and The Charter School, are all close by.
Mortgage Calculator
Fill in the details below to estimate your monthly repayments:
Approximate monthly repayment:
For more information, please contact Winkworth's mortgage partner, Trinity Financial, on +44 (0)20 7267 9399 and speak to the Trinity team.
Stamp Duty Calculator
Fill in the details below to estimate your stamp duty
The above calculator above is for general interest only and should not be relied upon
Meet the Team
Our team at Winkworth Herne Hill Estate Agents are here to support and advise our customers when they need it most. We understand that buying, selling, letting or renting can be daunting and often emotionally meaningful. We are there, when it matters, to make the journey as stress-free as possible.
See all team members