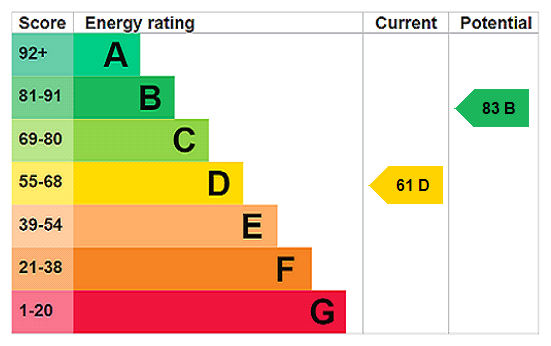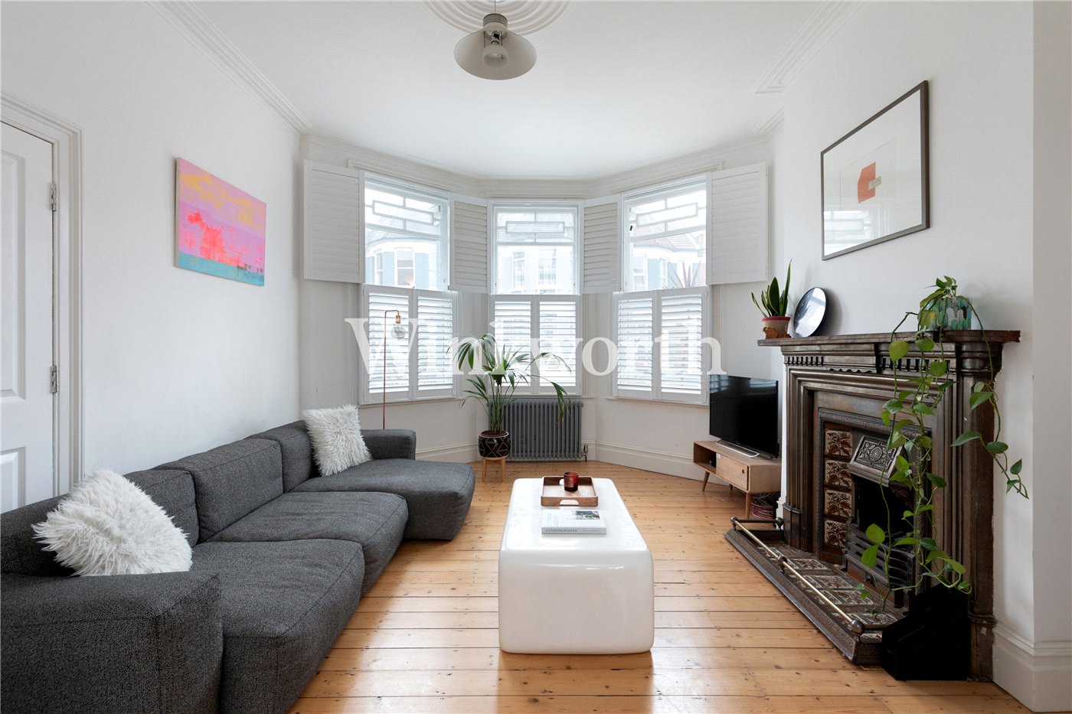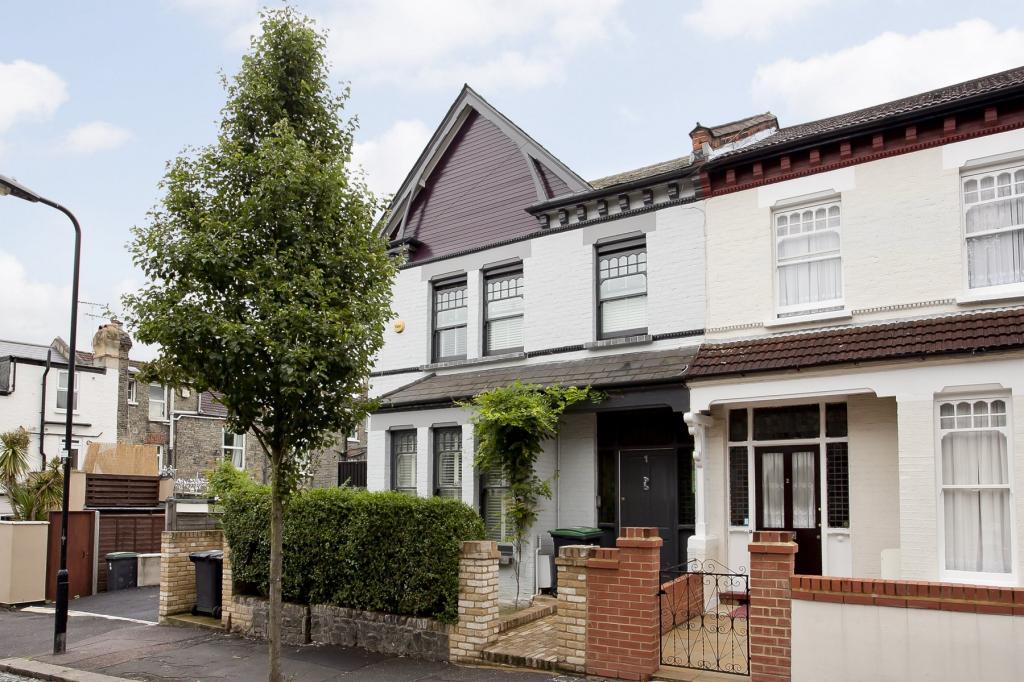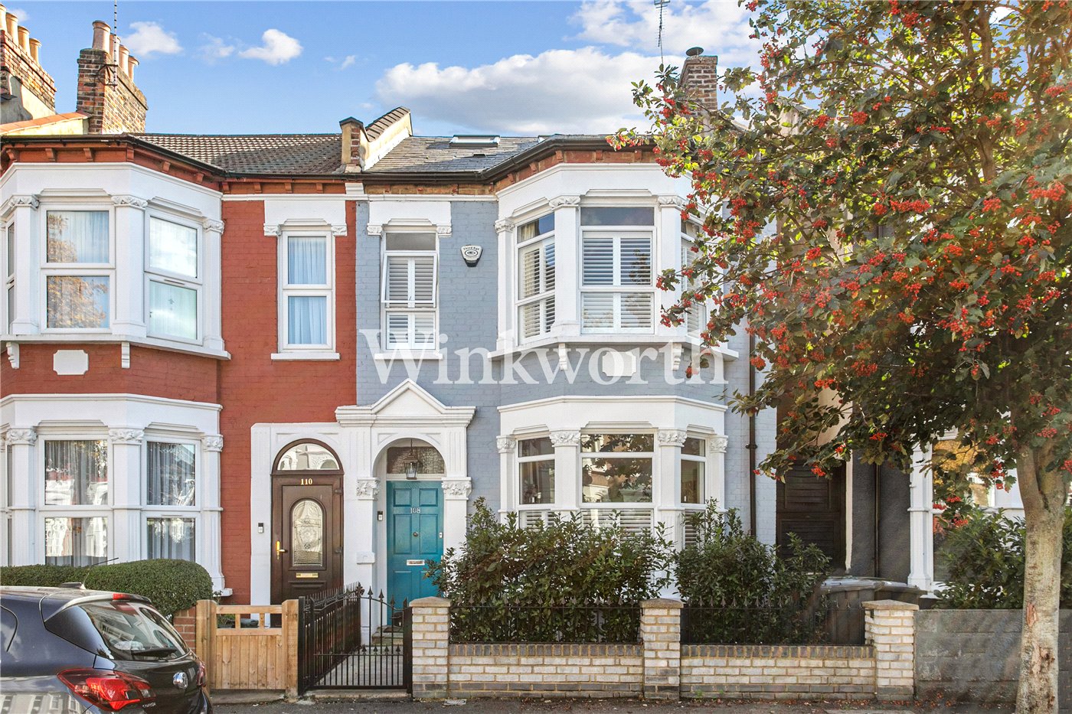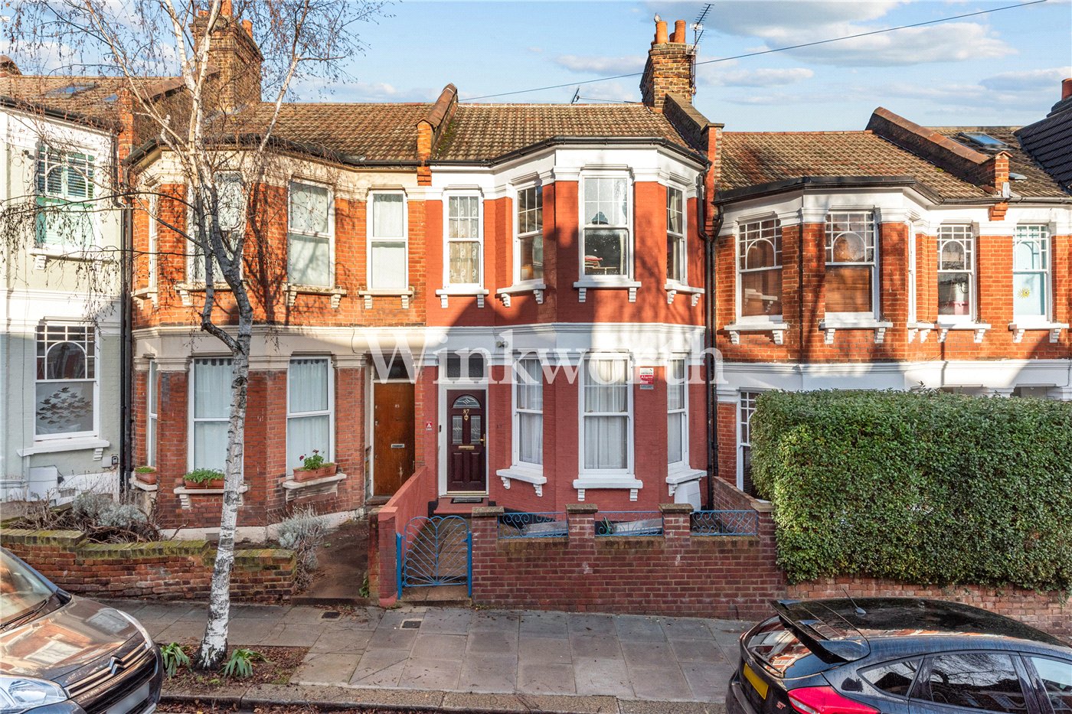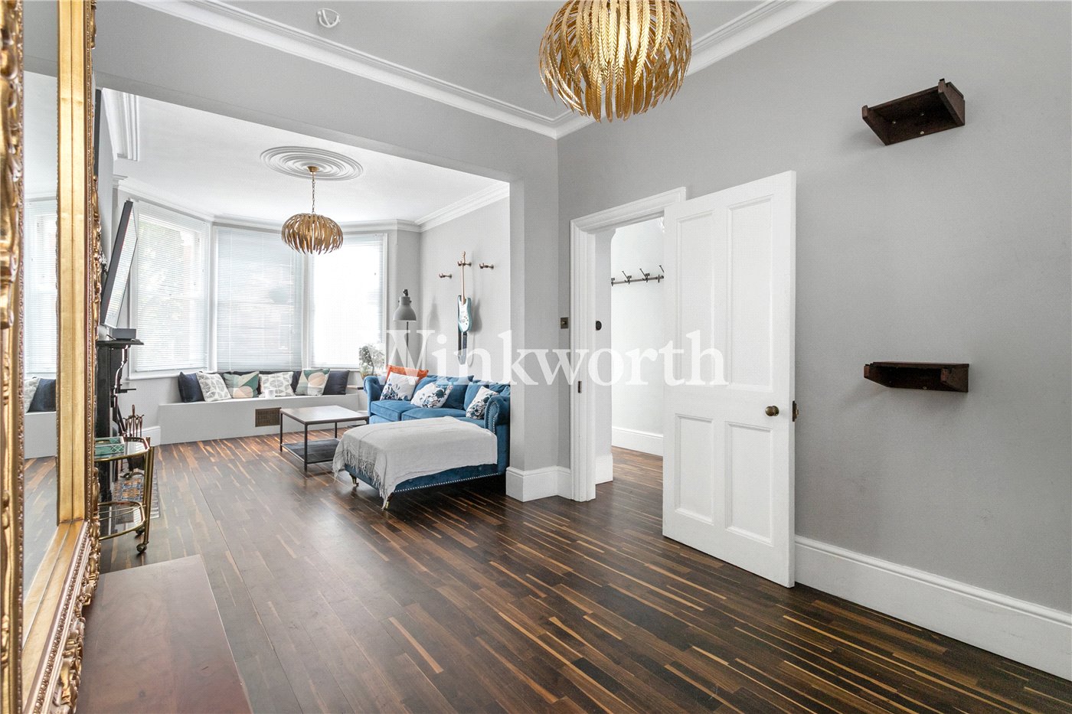Under Offer
Radley Road, London, N17
3 bedroom house in London
£850,000 Freehold
- 3
- 1
- 2
PICTURES AND VIDEOS



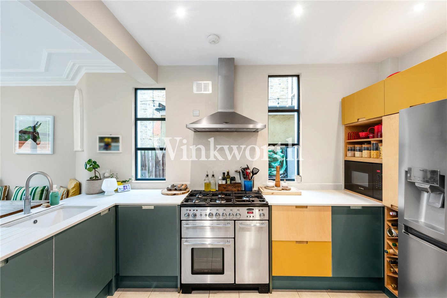
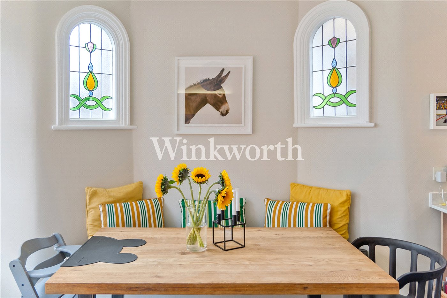
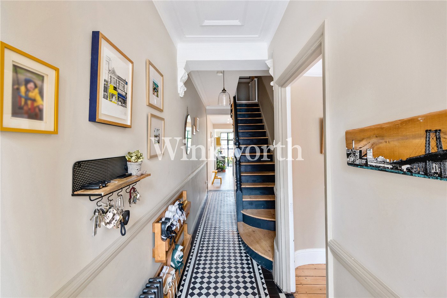
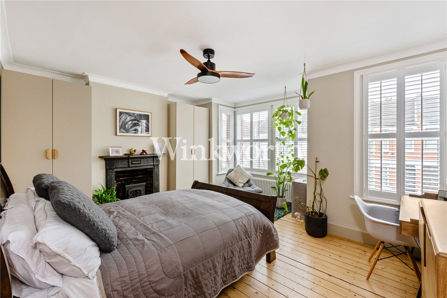
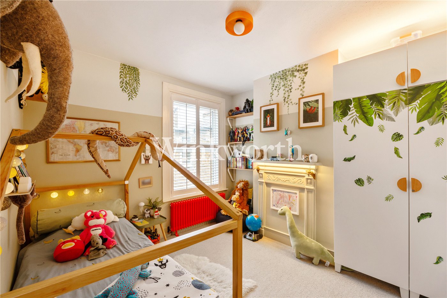
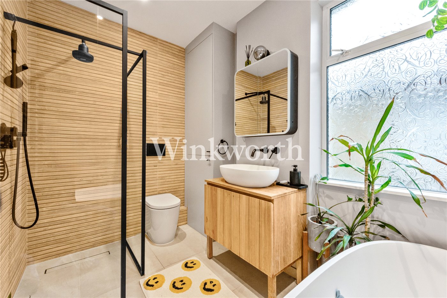
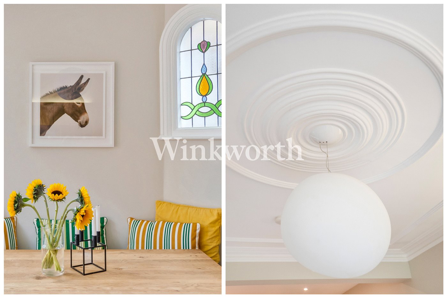
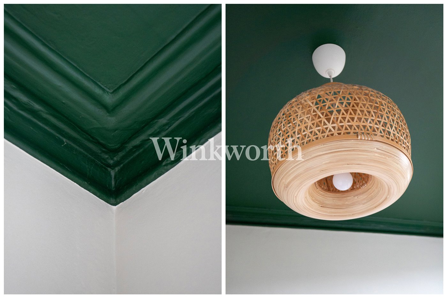
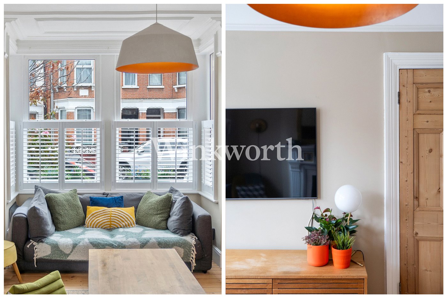
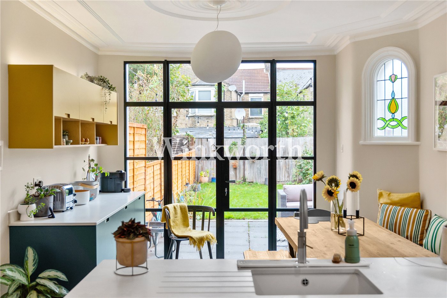
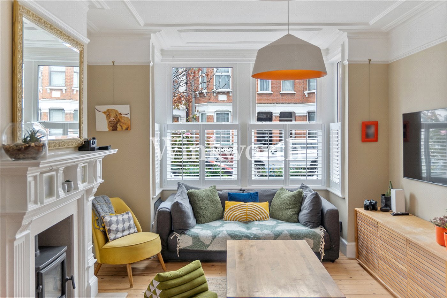
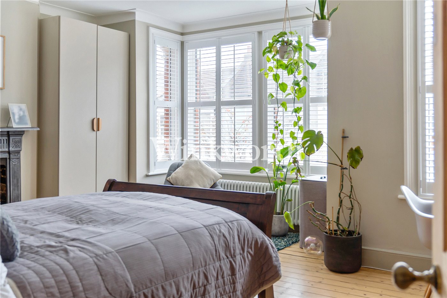
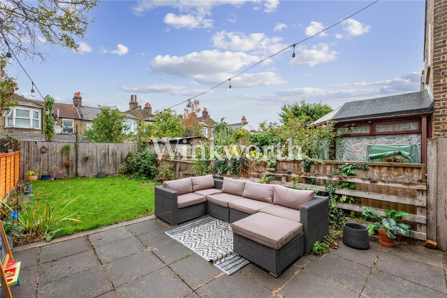
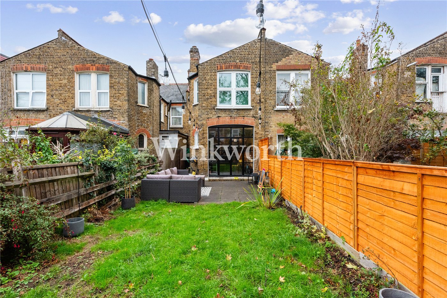
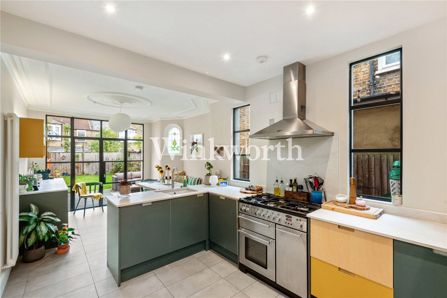
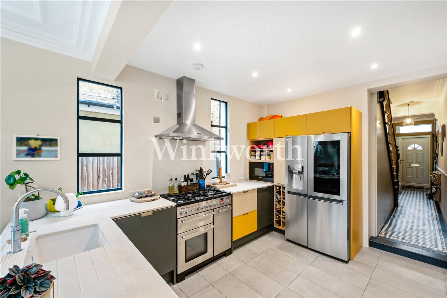
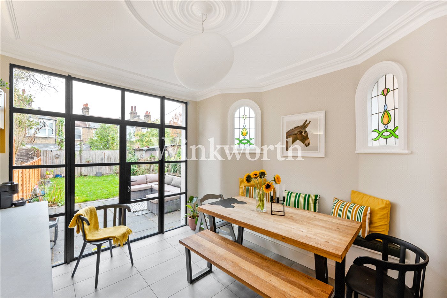
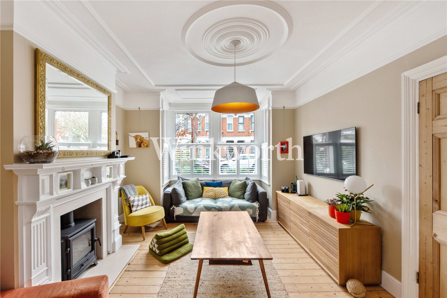
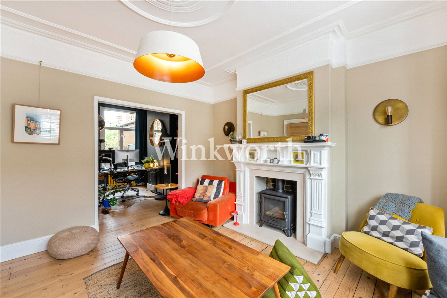
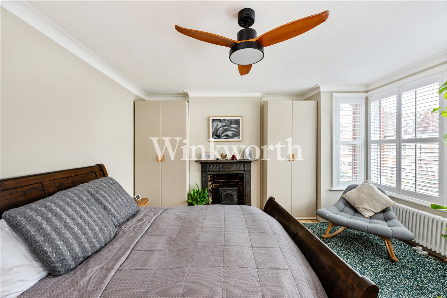
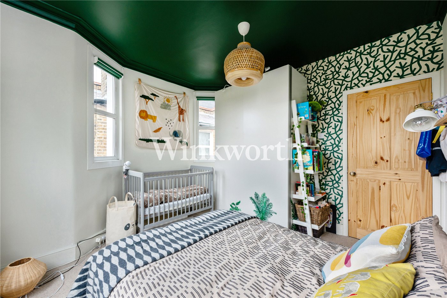
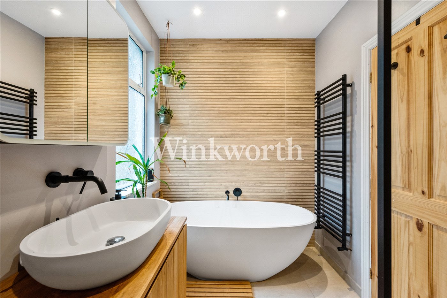
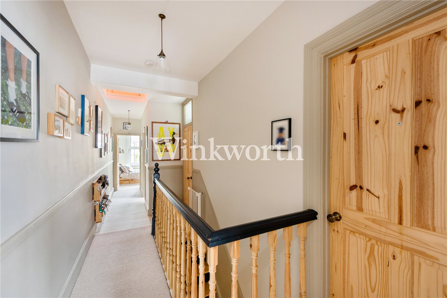
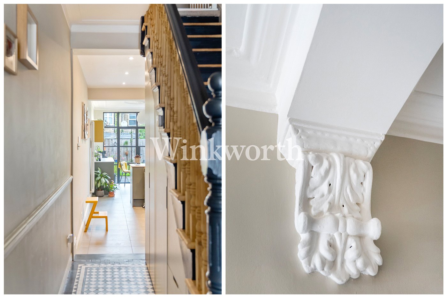
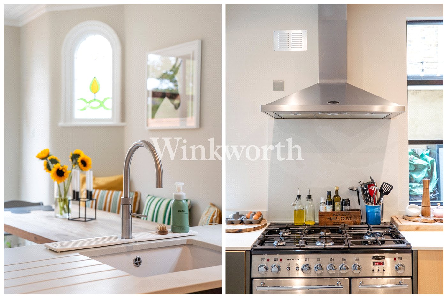
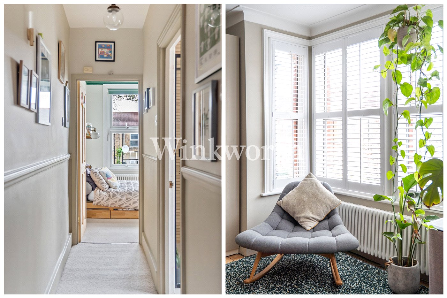
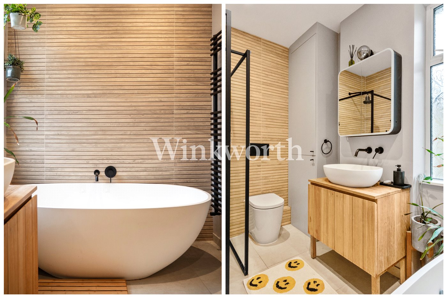
KEY FEATURES
- Beautifully restored Edwardian family home
- Elegant red-brick façade with period detailing
- Spacious 1,318 sq ft layout with high ceilings
- Two reception rooms with original features
- Stylish kitchen with Crittall-style doors
- Three double bedrooms, luxury bathroom
- Close to Bruce Grove, Lordship Rec and schools
KEY INFORMATION
- Tenure: Freehold
Description
This family home has been lovingly restored with charming detail and carefully chosen materials throughout. The design strikes a perfect balance between celebrating its Edwardian heritage and adapting it for modern living.
Forming an elegant terrace dating back to 1908, Radley Road is a quiet street just minutes from Bruce Grove Overground, the wonderful Lordship Rec, and the outstanding Willow Primary School & Nursery.
The house sits within a handsome row of Edwardian terraces, its red-brick façade detailed with decorative gables and ornate lintels. A neat front garden adds to the curb appeal, while the wider-than-usual street allows for an open, light-filled outlook.
Behind the Edwardian façade, the hallway sets the tone for the rest of the house. Original features have been beautifully preserved, including decorative cornicing and the addition of a classic black-and-white tiled floor that runs the length of the space. The staircase, painted in deep tones, draws the eye upward and adds character, while soft wall colours and natural light make for a warm and welcoming first impression.
Spanning approximately 1,318 sq ft, the house feels exceptionally wide and spacious, with high ceilings throughout. The current owners have opened up the kitchen, dining area and lounge to create flowing, social spaces that work beautifully for both entertaining and everyday family life.
The front reception room is a perfectly balanced space, full of character and warmth. Period detailing has been carefully preserved, including ornate ceiling mouldings, deep skirting and an elegant fireplace surround with a wood-burning stove. Wide timber floorboards and large bay windows flood the room with natural light, creating an inviting atmosphere that feels both refined and comfortable. The rear reception has been opened up to provide a versatile area, currently used as a home office but equally suited as a playroom, dining room or hobby space.
The kitchen and dining area combine period character with contemporary design. Bespoke cabinetry in a mix of deep green, pale wood and mustard tones is paired with crisp white worktops and a range-style cooker, creating a space that feels both practical and full of personality. Crittall-style glazing frames the garden beautifully and floods the room with light, while arched stained-glass circletop windows add a playful nod to the home’s Edwardian heritage.
Upstairs, a generous landing leads to three double bedrooms, two of which feature elegant fireplaces and an abundance of natural light. The principal bedroom spans the width of the house, complete with fitted wardrobes in the alcoves. The rear bedroom mirrors the bay detail of the kitchen below, giving it a distinctive shape and lovely aspect.
The bathroom has been beautifully finished in warm, natural tones with timber-effect wall tiles and smooth porcelain flooring. A black-framed shower screen and matching fixtures add sharp contrast, while the oak vanity and sculptural basin bring a softer, organic touch. A freestanding bath sits against the textured feature wall, with frosted glazing and subtle lighting creating a calm, spa-like feel.
Radley Road sits in a sought-after residential pocket in Tottenham, just off Bruce Grove. The area is characterised by picturesque period homes and quiet residential streets, anchored by the 8-hectare Bruce Castle Park, which houses Bruce Castle Museum and is open to the public.
Commuting from here is straightforward. The local Bruce Grove Overground station offers frequent services to London Liverpool Street and beyond, with further connections via the Weaver Line. Bus routes such as the 123 serve Bruce Castle Park & Museum directly, giving you access to Wood Green, Tottenham Hale and other key hubs. For cyclists, Cycle Superhighway CS1 runs from Tottenham High Road through Dalston into the City, offering a clear and convenient route into central London.
The local community is vibrant, with independent shops, niche groceries, cafés and restaurants reflecting Tottenham’s growing appeal among young professionals. While some newer venues continue to emerge, the area already supports a solid base of amenities that cater well to everyday life.
Please contact the Sales department at Winkworth Harringay office to arrange an appointment to view 020 8800 [email protected]
Winkworth.co.uk
Your local independently owned property agency with a network of London offices.
Est 1835
Mortgage Calculator
Fill in the details below to estimate your monthly repayments:
Approximate monthly repayment:
For more information, please contact Winkworth's mortgage partner, Trinity Financial, on +44 (0)20 7267 9399 and speak to the Trinity team.
Stamp Duty Calculator
Fill in the details below to estimate your stamp duty
The above calculator above is for general interest only and should not be relied upon
Meet the Team
At Winkworth Harringay Estate Agents, we have a comprehensive team of knowledgeable and personable property experts who are excited about the local area. So whether you're buying, selling, renting or letting or simply need some advice, pop into our office on Green Lanes for the experience and the local knowledge you need.
See all team members