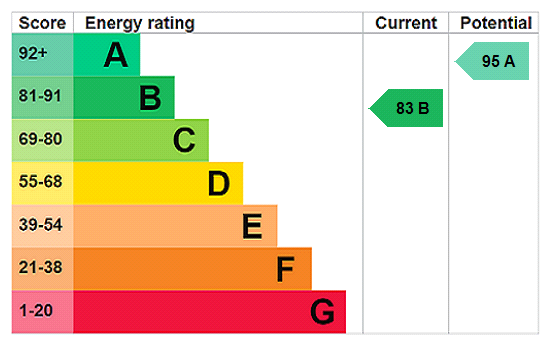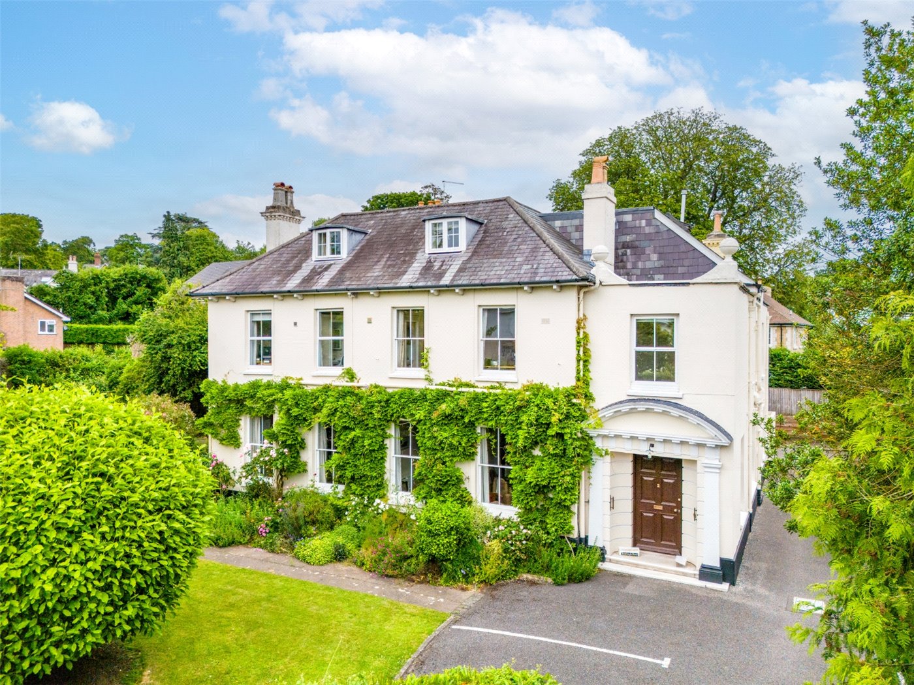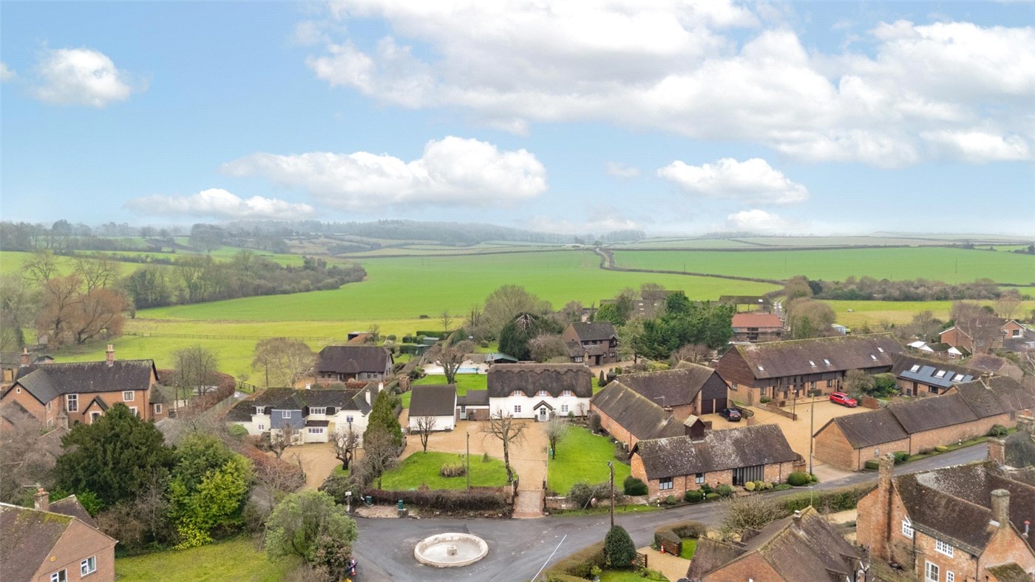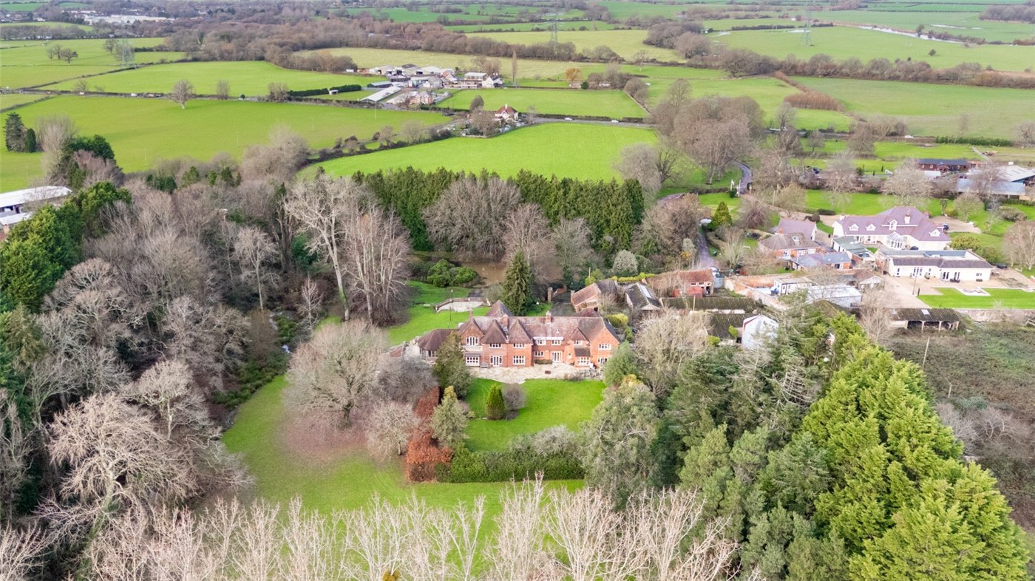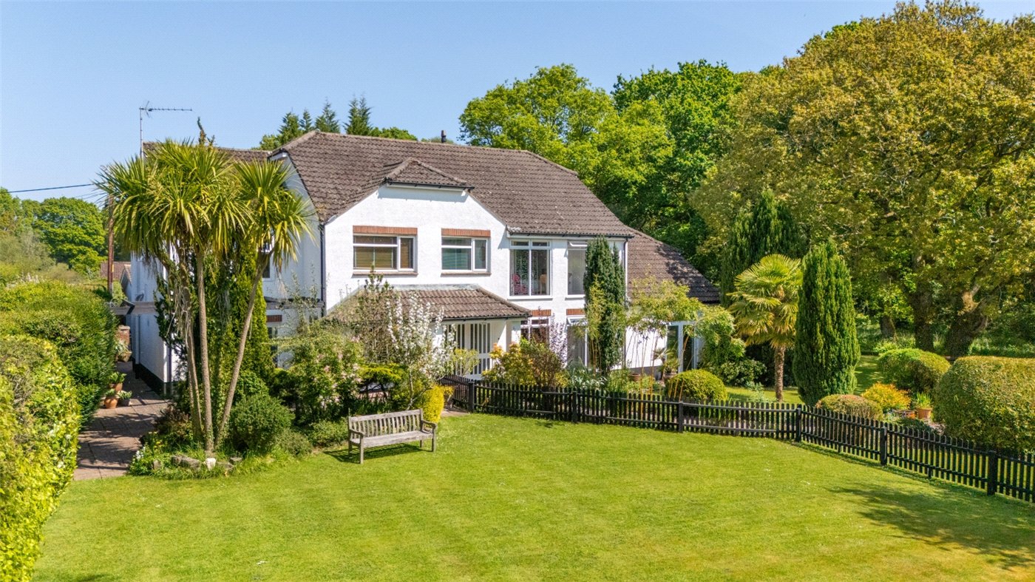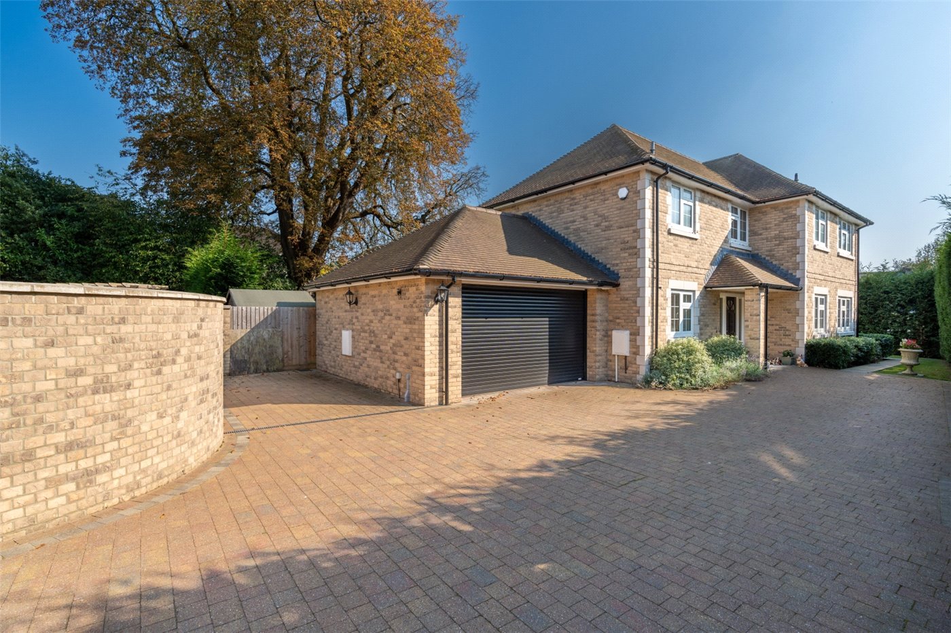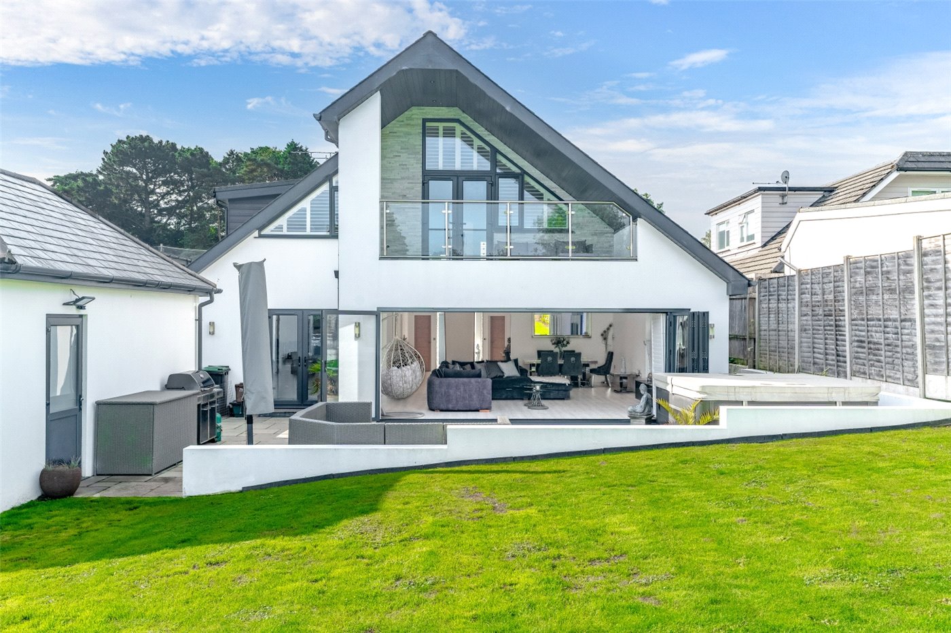Under Offer
Provence Drive, Bearwood, Bournemouth, Dorset, BH11
3 bedroom house in Bearwood
Offers in excess of £375,000 Freehold
- 3
- 2
- 1
PICTURES AND VIDEOS
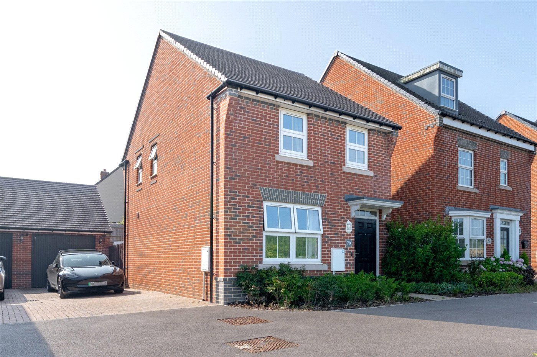
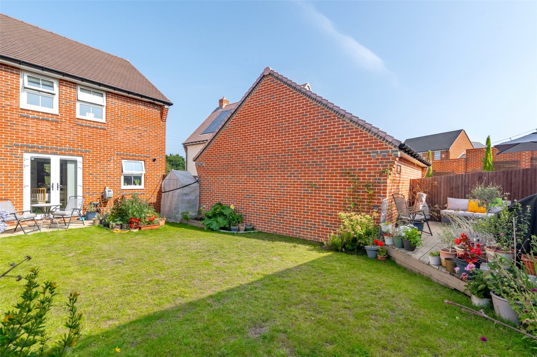
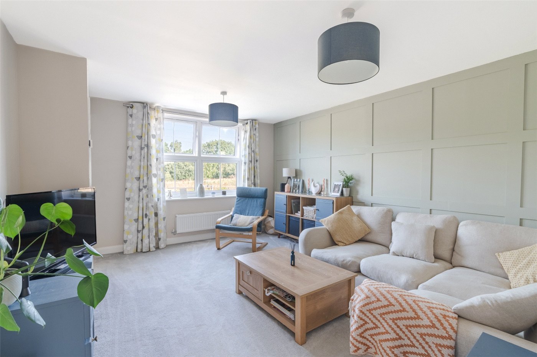
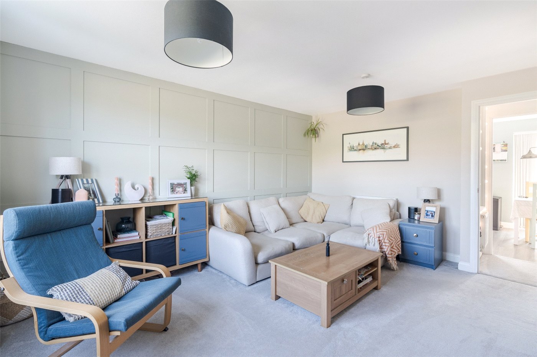
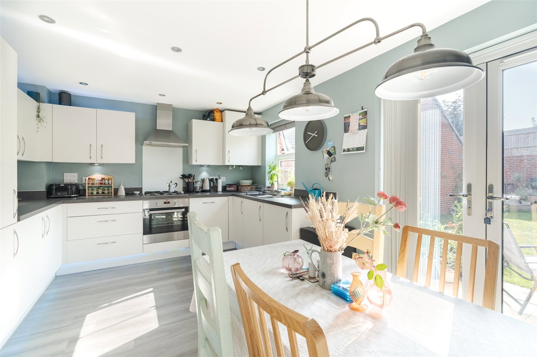
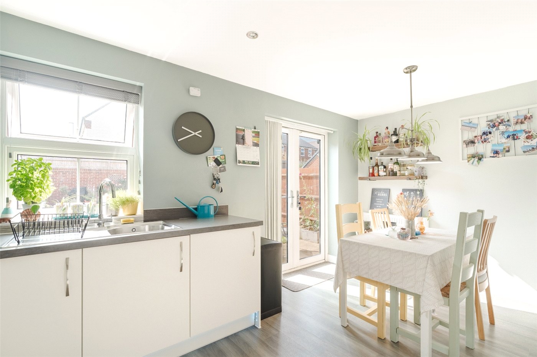
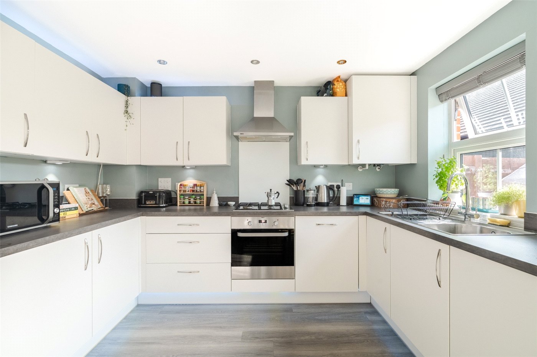
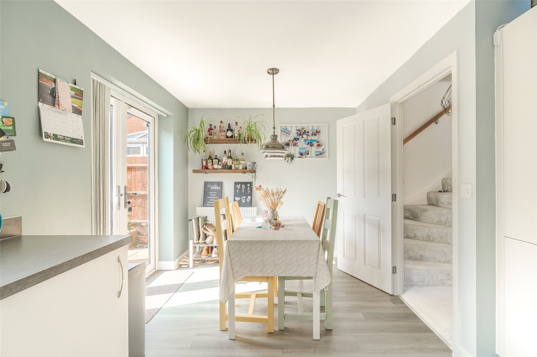
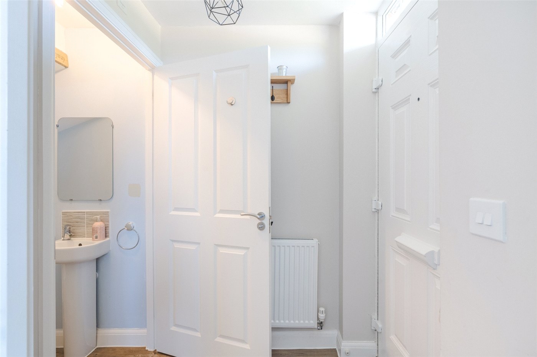
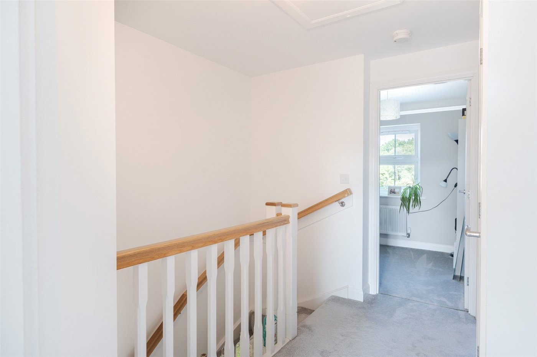
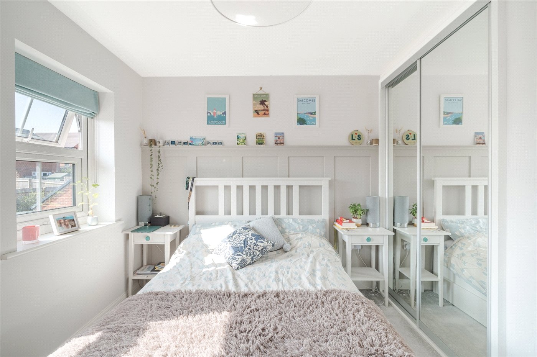
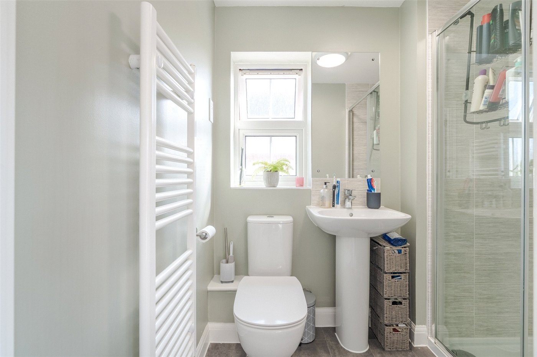
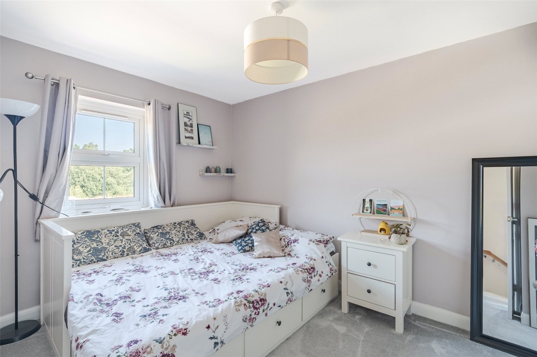
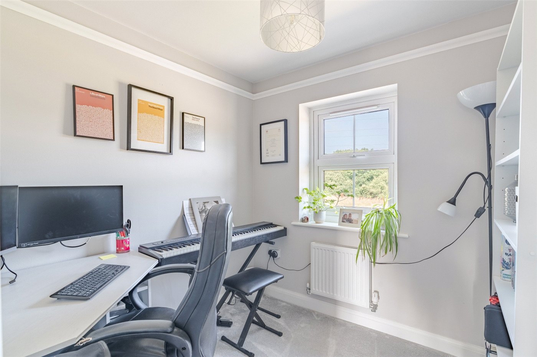
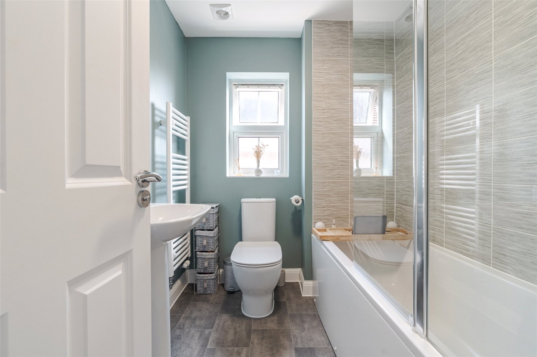
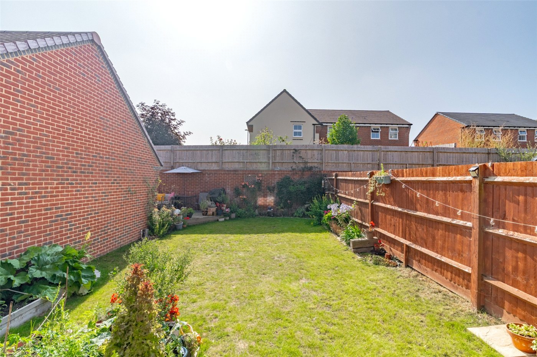
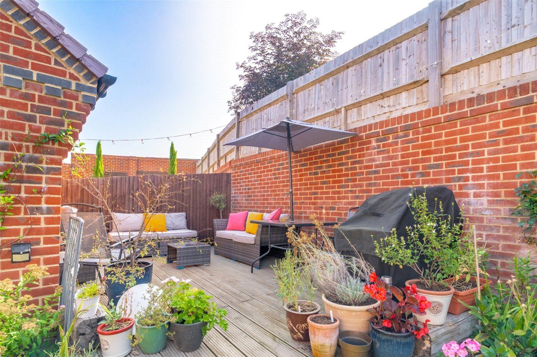
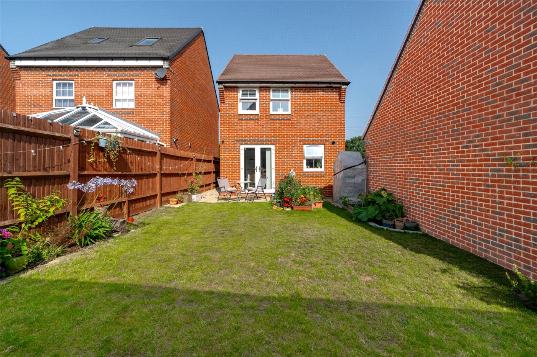
KEY FEATURES
- Contemporary kitchen/dining room
- Attractive living room
- En suite shower room, bathroom & cloakroom
- Garage
- Block paved off road parking
KEY INFORMATION
- Tenure: Freehold
- Council Tax Band: D
- Local Authority: BCP
Description
The house comprises an attractive living room, a contemporary style open plan kitchen/dining room with French doors to the rear garden, a ground floor WC, 3 bedrooms, en suite shower room and a modern bathroom.
An entrance hall with laminate flooring gives access to a ground floor cloakroom. The living room features sash style windows with top openers, a wood panelling effect wall and an under stairs cupboard with fuseboxes and communication equipment.
The kitchen/dining room features contemporary style units and worktops, fitted fridge, freezer, dishwasher and washing machine. There is a gas hob with an oven beneath, a gas boiler, a stainless steel sink, and French doors to the garden.
Stairs from the hall lead to a first floor landing with a cupboard and a loft access.
Bedroom 1 has a rear aspect with views over the garden, a fitted double wardrobe and an en suite bathroom (with large shower, wash basin and towel radiator).
Bedroom 2 is also a spacious double room with a front aspect and views of nearby woodland, and bedroom 3 is a single room set up as an office/music room.
The property is situated in a small enclave providing access to just 4 homes. A brick paved area provides off road parking and leads to a garage with up-and-over door, power, lighting, and storage space. The front garden has large borders with mature planting.
A side gate leads to the rear garden which has fence and wall boundaries, a raised entertaining deck, mature planting, exterior water tap and power socket. There is access down both sides of the house for maintenance.
Location
Mortgage Calculator
Fill in the details below to estimate your monthly repayments:
Approximate monthly repayment:
For more information, please contact Winkworth's mortgage partner, Trinity Financial, on +44 (0)20 7267 9399 and speak to the Trinity team.
Stamp Duty Calculator
Fill in the details below to estimate your stamp duty
The above calculator above is for general interest only and should not be relied upon
