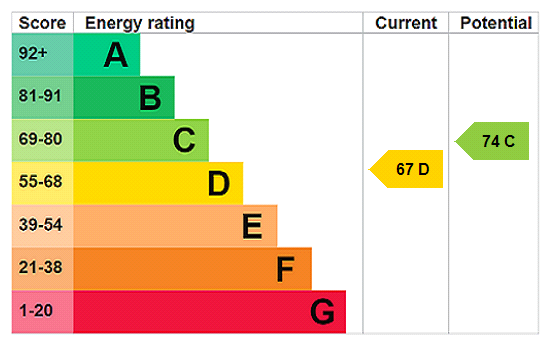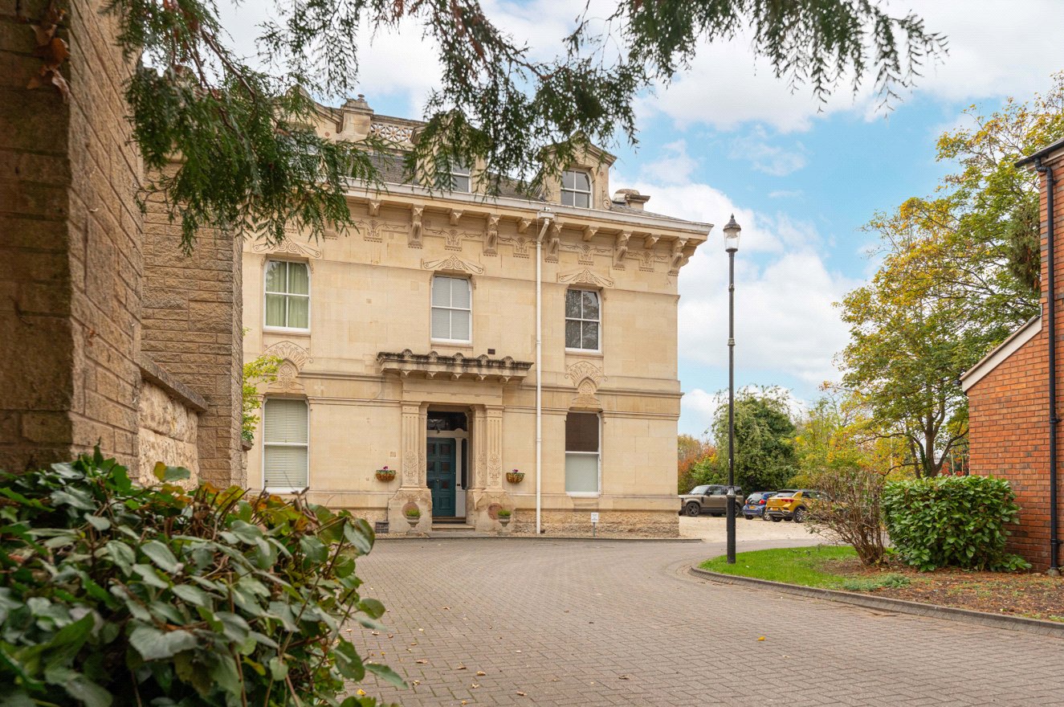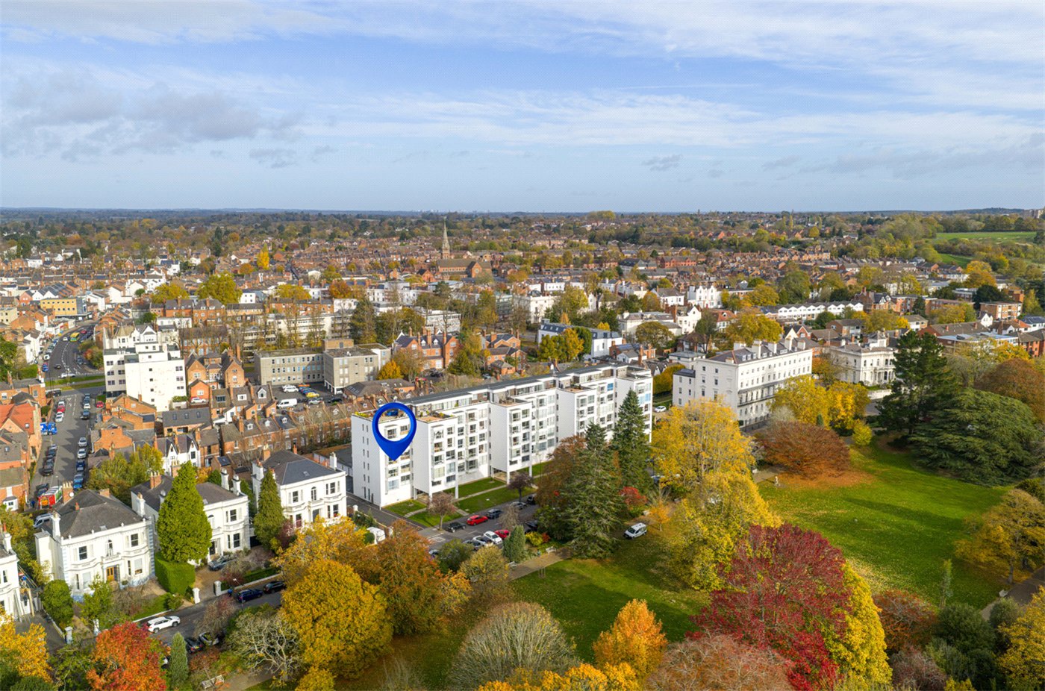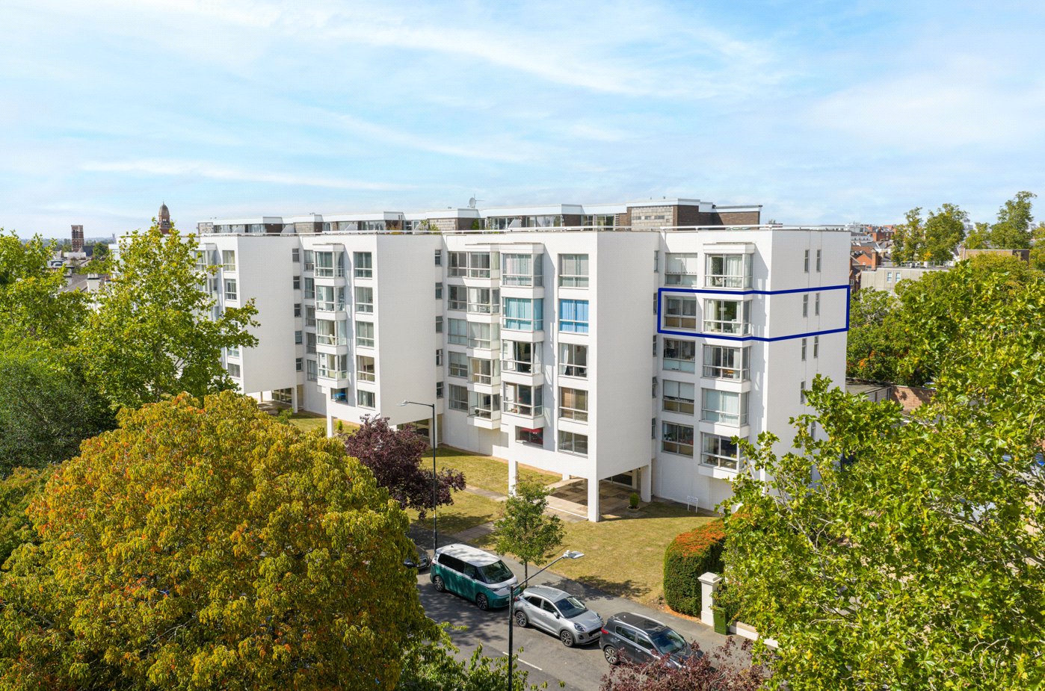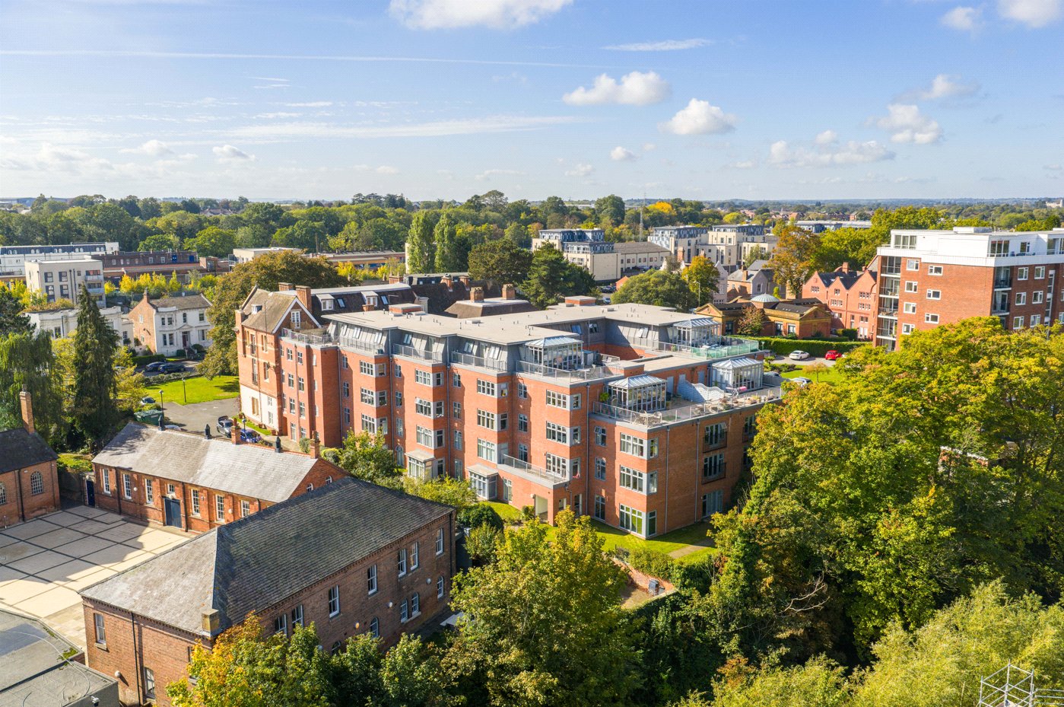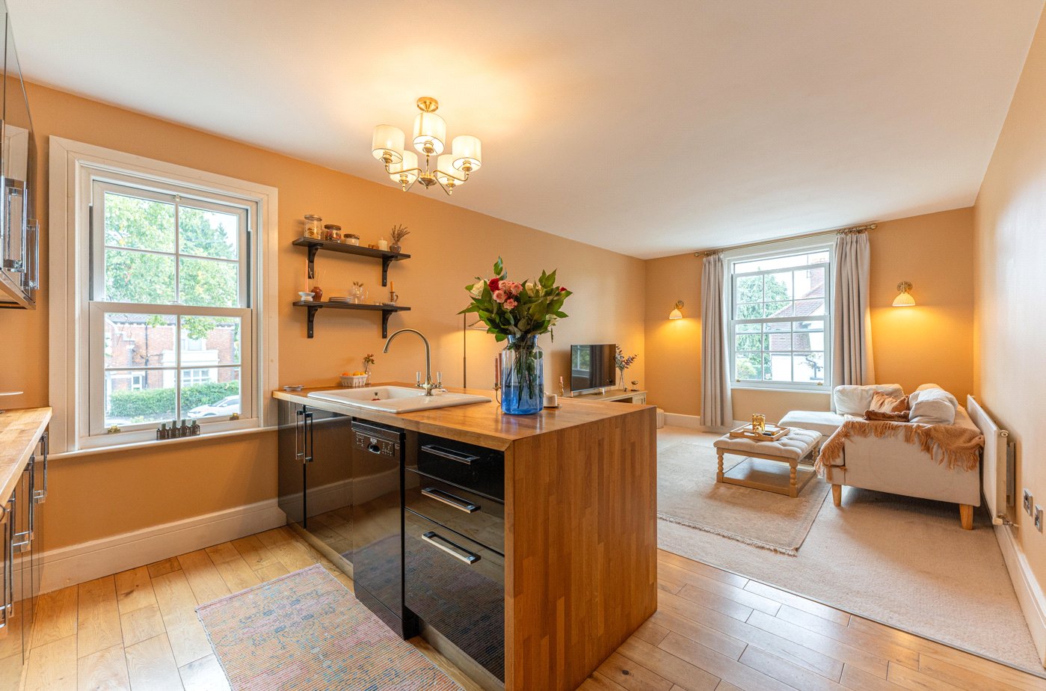Under Offer
Portland Place West, Leamington Spa, Warwickshire, CV32
2 bedroom flat/apartment in Leamington Spa
£325,000 Leasehold
- 2
- 1
- 1
-
753 sq ft
69 sq m -
PICTURES AND VIDEOS
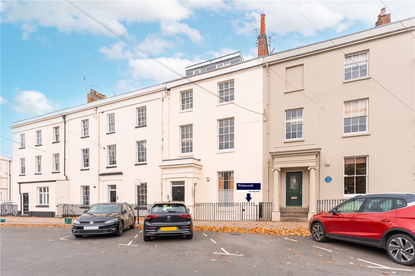
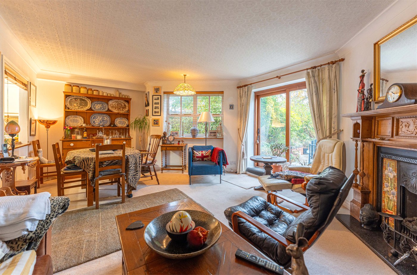
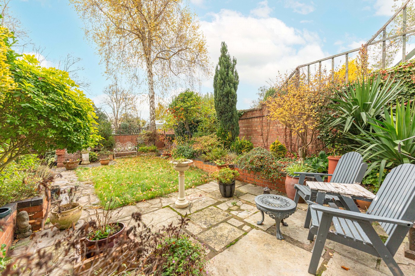
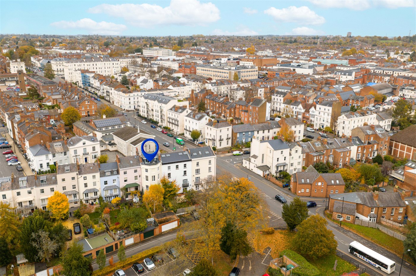
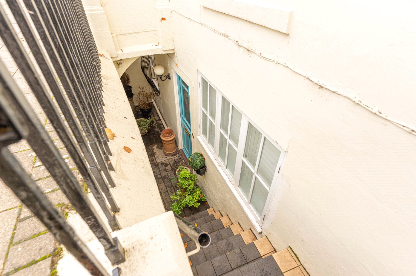
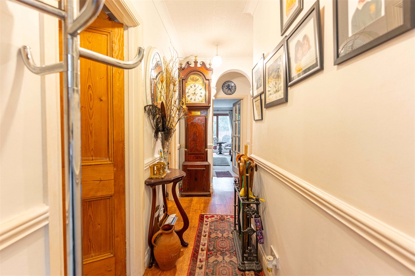
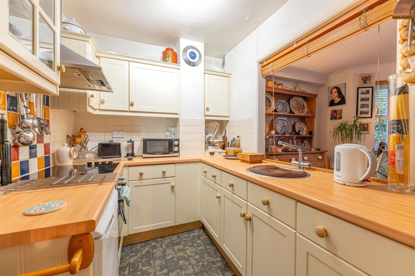
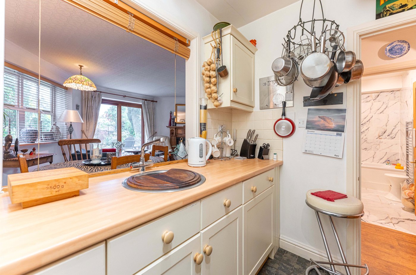
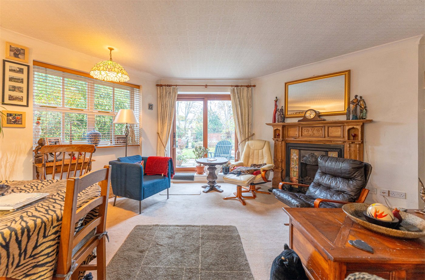
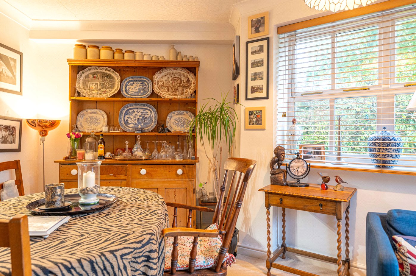
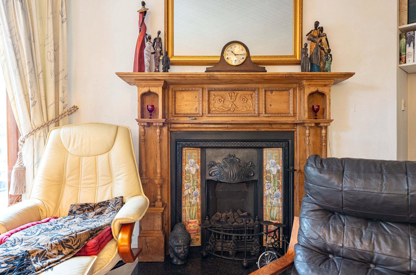
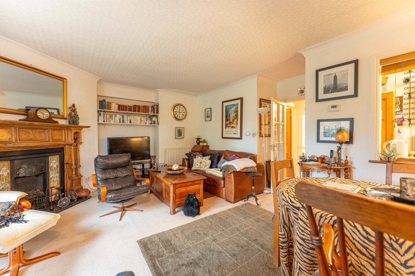
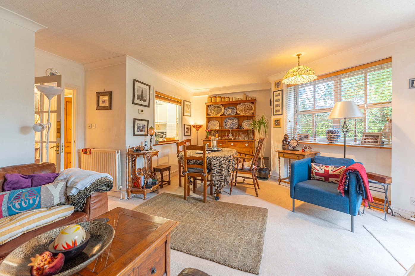
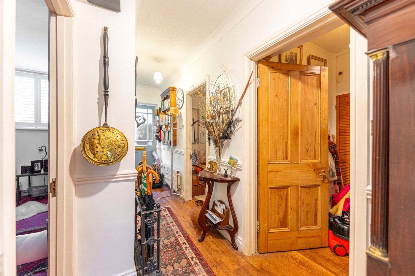
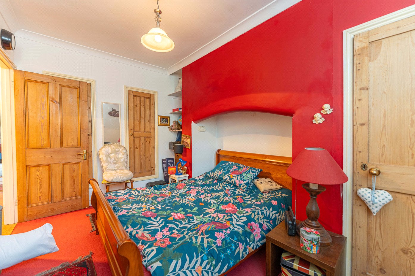
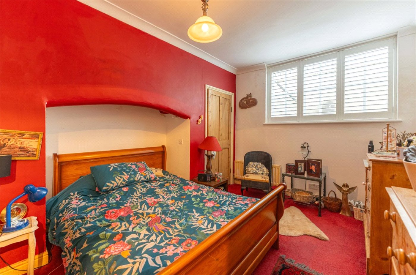
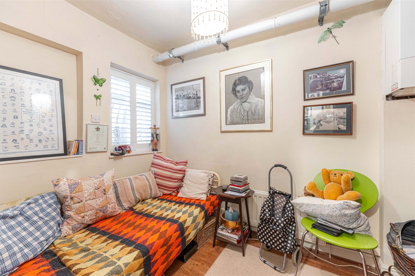
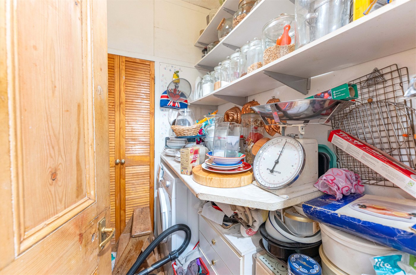
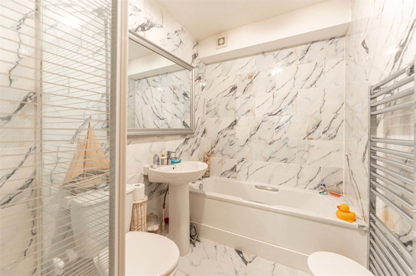
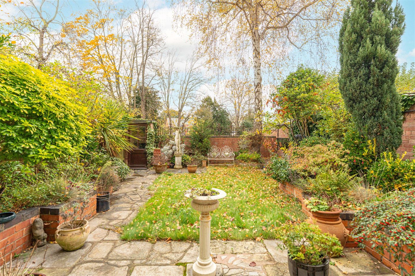
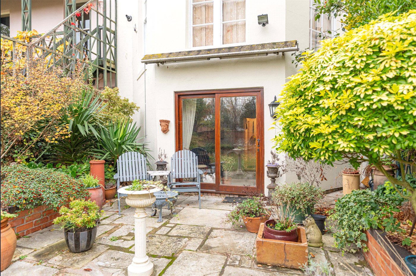
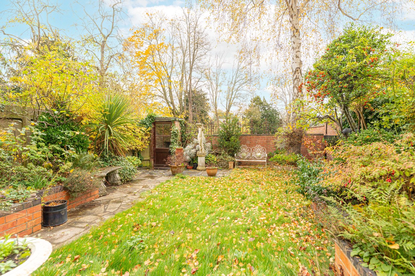
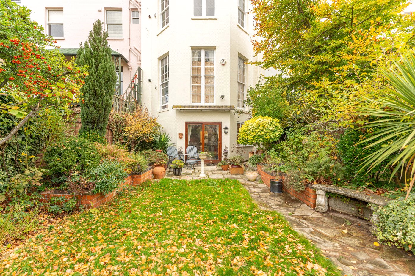
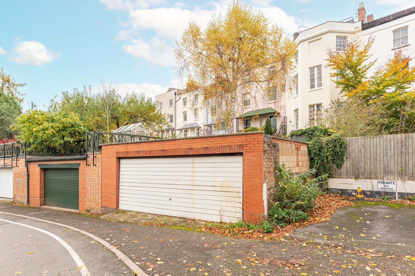
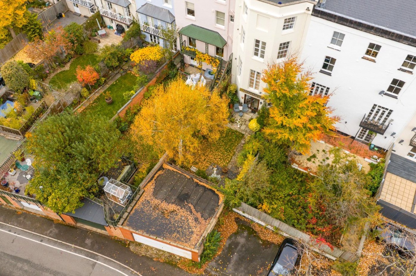
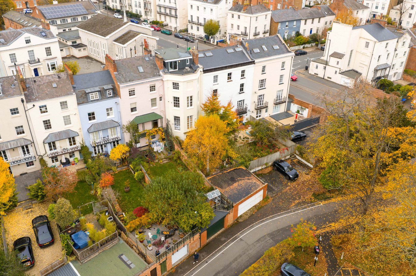
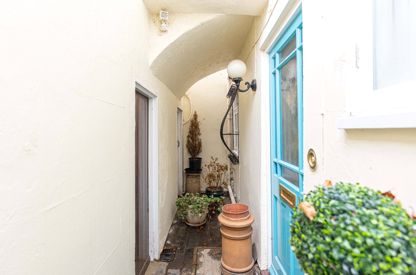
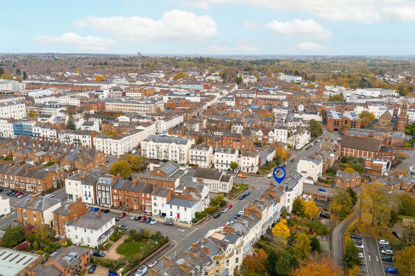
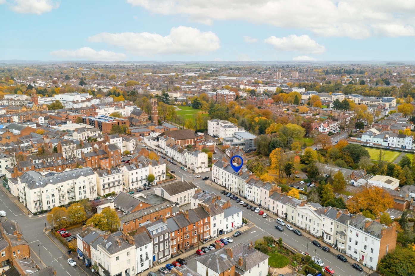
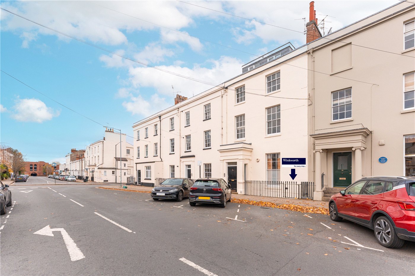
KEY FEATURES
- No Onward Chain
- Beautiful Town Centre Location
- LGF Apartment in Grade II Listed Townhouse
- Rare, Double Garage with Power
- Beautiful, Mature Gardens with views to the River
- 2 Bedrooms
- Large Open Plan Reception Room
- Kitchen and Adjacent Utility Room
KEY INFORMATION
- Tenure: Leasehold
- Lease Length: 84 yrs left
- Service charge: £1440.00 per annum
- Council Tax Band: B
- Local Authority: Warwick District Council
Description
Forming part of a magnificent Grade II listed Regency building dating from circa 1824, the property offers the rare advantage of a private entrance, beautifully mature private garden and an exceptional double garage. Sold chain free, this unique home combines period charm with the convenience of a central town location.
Situated within one of Royal Leamington Spa’s most sought-after locations, this stunning two-bedroom lower ground floor apartment forms part of a magnificent Grade II listed Regency building dating back to circa 1824.
Offering rare outside space for a property of this type – including its own private entrance, a beautifully mature private garden, and an extraordinary double garage – this chain-free home combines period elegance with town-centre convenience.
Accessed via private steps from Portland Place West, the property opens into a charming courtyard with useful external storage housed in the original wet cellars. From here, the private front door leads into a welcoming entrance hallway that thoughtfully separates the living spaces to the rear from the bedrooms at the front.
The heart of the home is a beautifully proportioned open-plan reception room, bathed in natural light from double windows and sliding French doors that open directly onto the garden. With ample space for both a large dining table and a comfortable lounge area, and a central fireplace offering a cosy focal point, this room is perfect for both relaxed living and entertaining.
Adjacent to the reception room is a traditional U-shaped kitchen benefitting from plentiful storage, generous worktop space, and integrated appliances. The kitchen is fully functional but would reward a sympathetic update to make the most of its connection to the living space.
The principal bedroom is a spacious double with windows overlooking the private courtyard and an excellent range of built-in wardrobes and storage. The second bedroom, located opposite, is ideal for guests or a home office. Between the kitchen and second bedroom sits a useful utility room, offering exciting potential for reconfiguration or incorporation into one of the adjoining rooms.
The modernised family bathroom includes a bath, separate shower, WC and washbasin.
One of the standout features of this apartment is the exceptional private garden. Accessed from the reception room, this beautifully maintained outdoor space includes a generous south-facing terrace and central lawn bordered by raised flower beds and mature shrubs – a tranquil oasis in the very centre of town.
Beyond the garden, a set of stone steps leads to a highly unusual and desirable addition: a double garage. Currently used as a workshop, it opens onto Riverside below, offering exceptional storage or secure parking.
Only moments from the River Leam, Pump Room Gardens and Victoria Park, this home provides the perfect blend of Regency architecture, private outdoor space and unbeatable town-centre living. Early viewing is highly recommended for those seeking a unique property with charm, potential, and a truly special setting.
**Agents Notes: The lease can be easily extended. The management company has clarified the below: "The management company own the freehold of the building so no premium is payable, however the lessees have to cover, the professional fees which amount to approximately £2,000."**
Material Information:
Council Tax: Band B
Local Authority: Warwick District Council
Broadband: Ultrafast Broadband Available (Checked Ofcom Nov 25)
Mobile Coverage: Likely/Variable Coverage (Checked Ofcom Nov 25)
Heating: Gas Central Heating
Listed: Grade II
Tenure: Leasehold - 84 years remaining
Service Charge - £120 PCM
Ground Rent - N/A
Rooms and Accommodations
- Entrance Hall
- The entrance hall provides access to the living accommodation to the rear and the bedroom to the front of the property.
- Kitchen
- The u-shaped kitchen has integrated appliances and useful storage. This space could be opened to the adjoining utility room.
- Reception Room
- The sitting room and dining area have pretty views over the garden to the rear and a cosy, central fireplace.
- Master Bedroom
- The master bedroom is to the front of the propety with courtyard views and a plethora of built in storage.
- Bedroom
- The second bedroom could be expanded into the utility room but currenlty houses the boiler.
- Bathroom
- The bathroom has been tastefully modernised in recent years and has a bath, seperate shower and WC.
- Garden
- The beautiful mature, south facing garden has a central lawn, terrace and raised beds full of flowers and shrubs.
- Garage
- Portland Place West has the rare benefit of a private double garage with power, accessed via the garden.
Location
Leamington Spa’s vibrant Parade (400m) — with its excellent selection of cafés, boutiques, bars, restaurants, and independent shops — is only a few minutes’ walk away. For outdoor enthusiasts, the nearby parks provide beautiful green spaces, riverside walks and cycle routes, while the Royal Pump Rooms, Jephson Gardens (600m) and the Town Hall are all within easy reach, offering cultural and leisure attractions throughout the year.
Commuters are well served, with Leamington Spa railway station (0.7 miles) approximately a 15–20 minute walk from the property, providing direct links to Birmingham, Coventry, and London Marylebone. The area also benefits from excellent road connections to the M40, A46 and surrounding Warwickshire towns including Warwick, Kenilworth and Stratford-upon-Avon.
Mortgage Calculator
Fill in the details below to estimate your monthly repayments:
Approximate monthly repayment:
For more information, please contact Winkworth's mortgage partner, Trinity Financial, on +44 (0)20 7267 9399 and speak to the Trinity team.
Stamp Duty Calculator
Fill in the details below to estimate your stamp duty
The above calculator above is for general interest only and should not be relied upon
