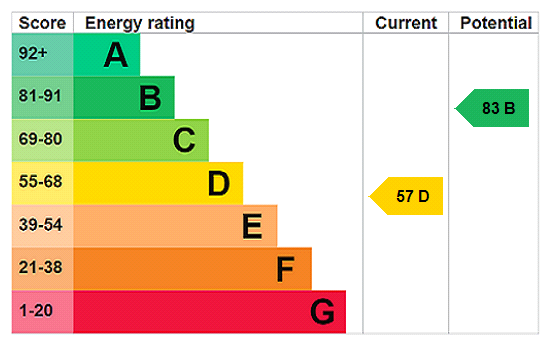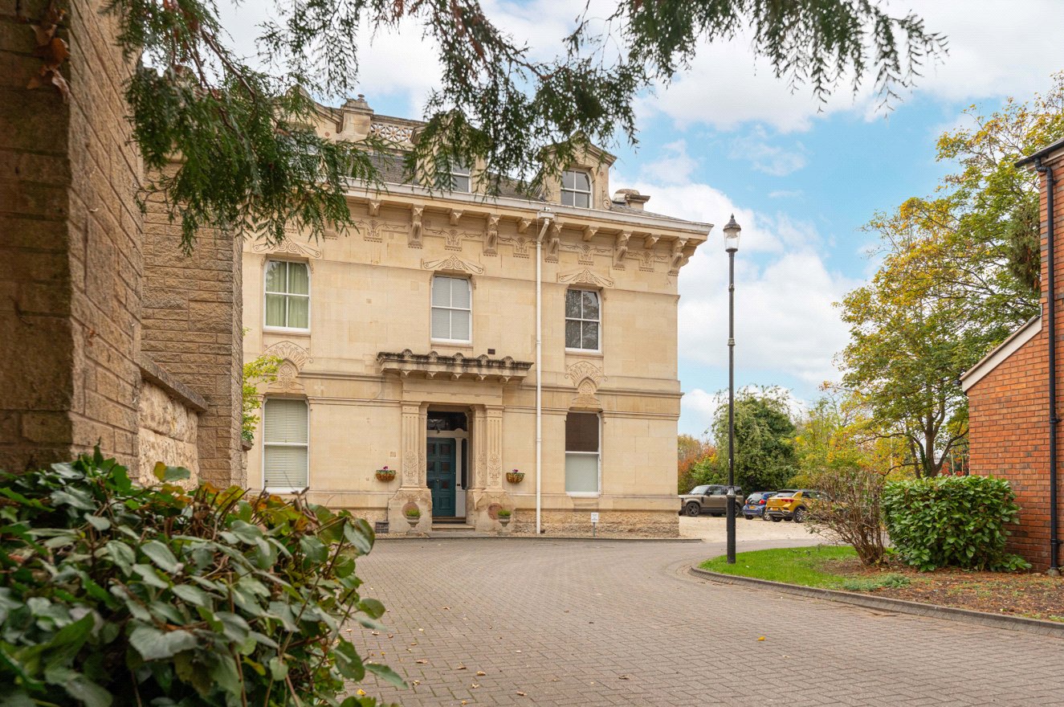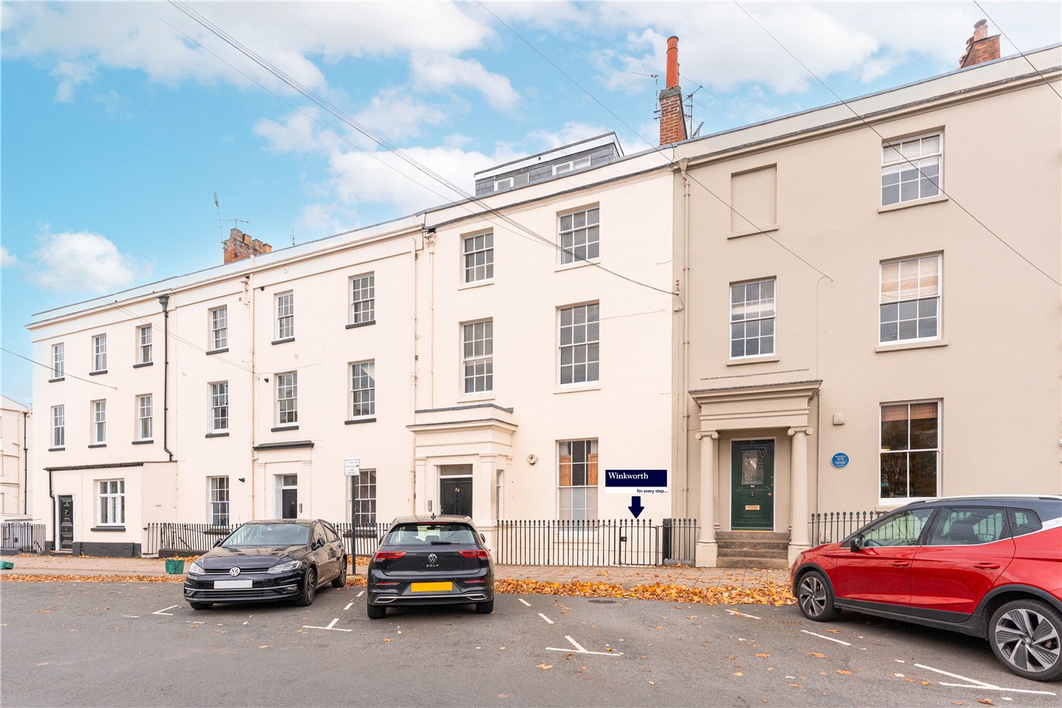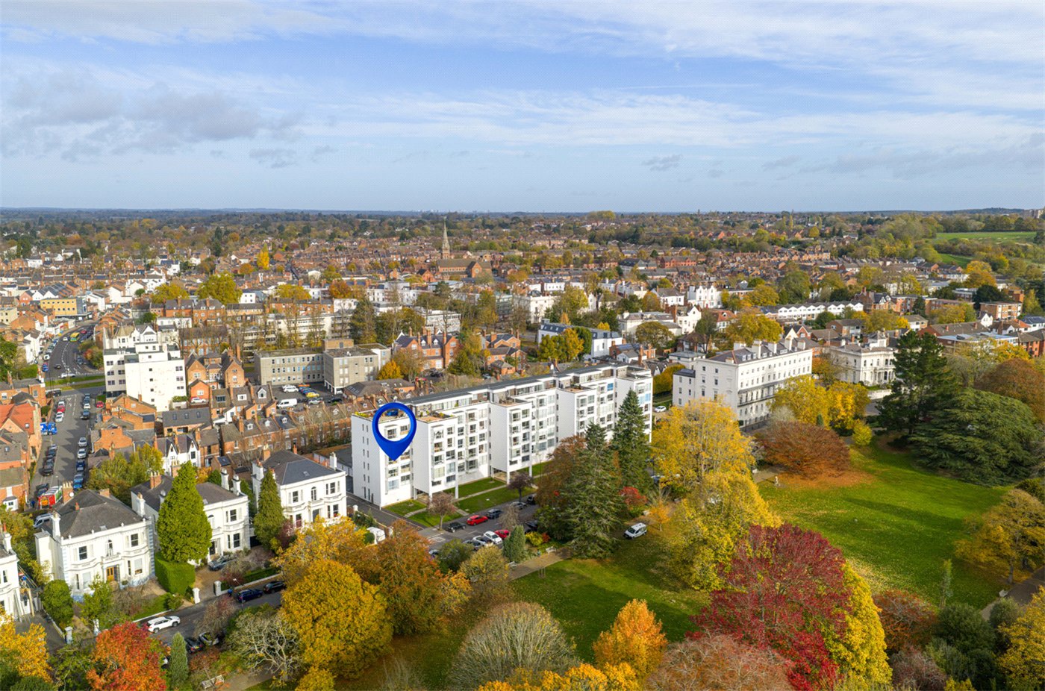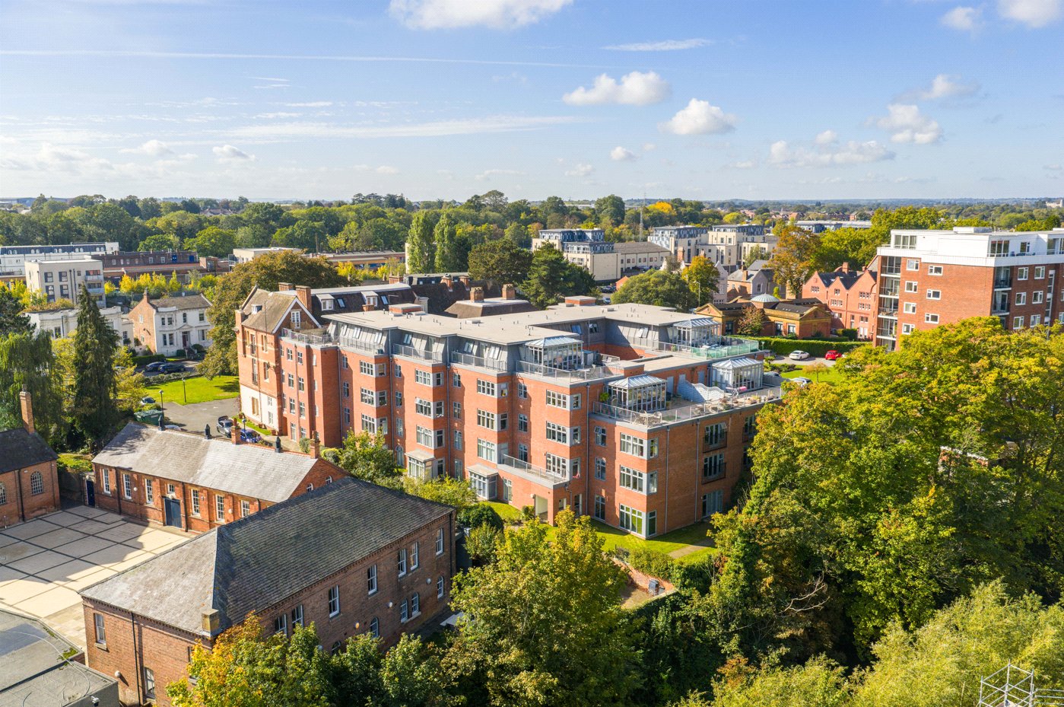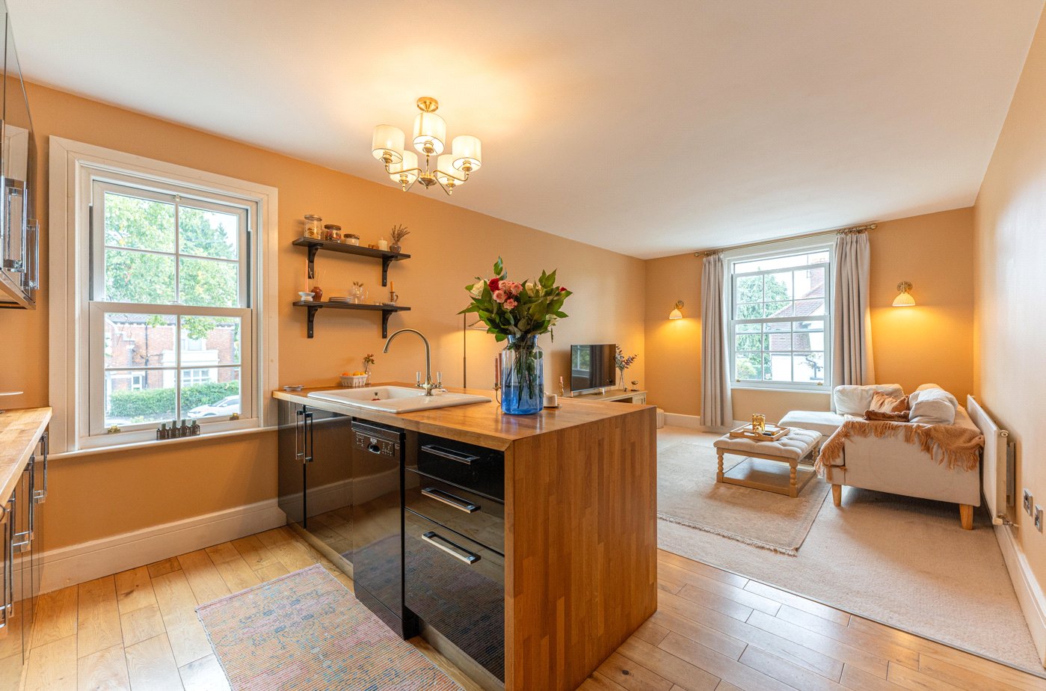Under Offer
Newbold Terrace, Leamington Spa, Warwickshire, CV32
3 bedroom flat/apartment in Leamington Spa
Offers over £300,000 Leasehold
- 3
- 1
- 1
-
839 sq ft
78 sq m -
PICTURES AND VIDEOS
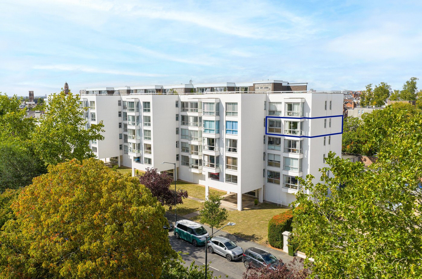
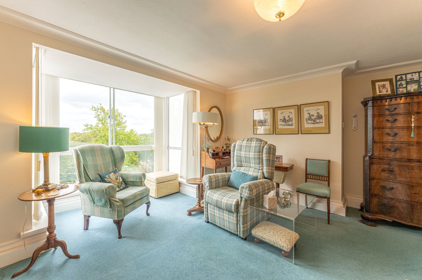
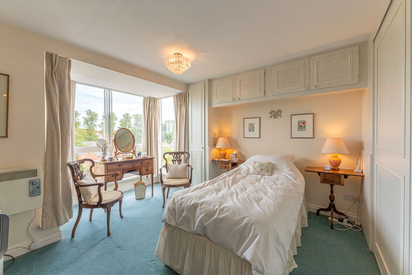
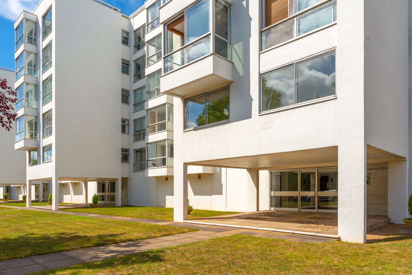
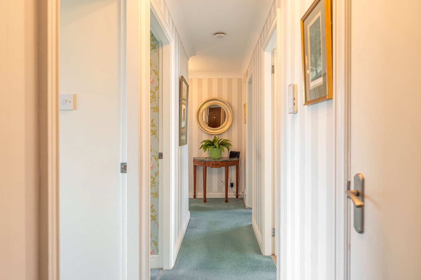
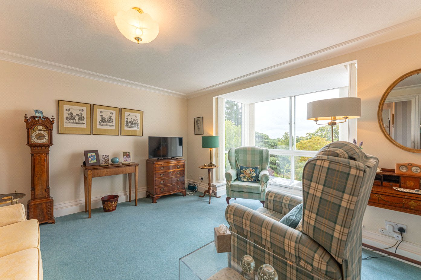
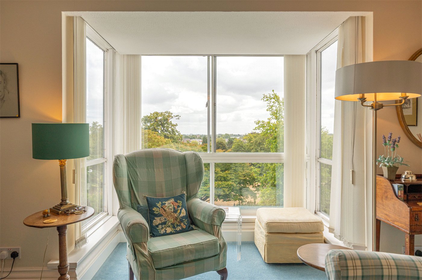
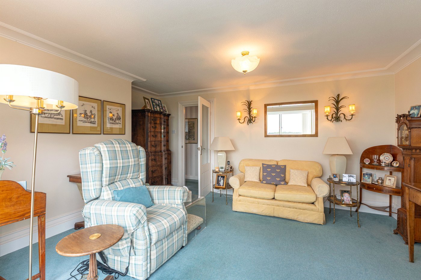
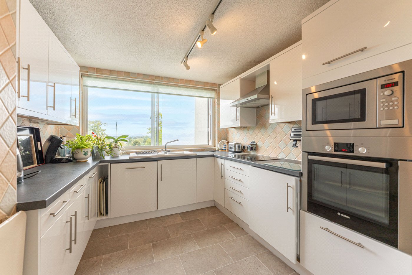
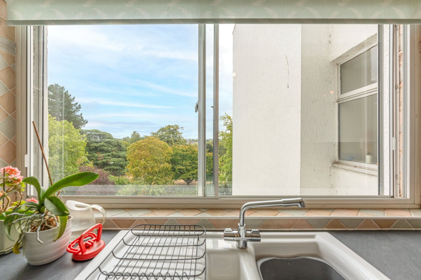
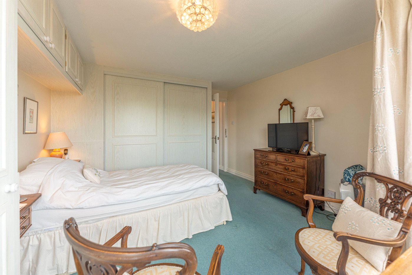
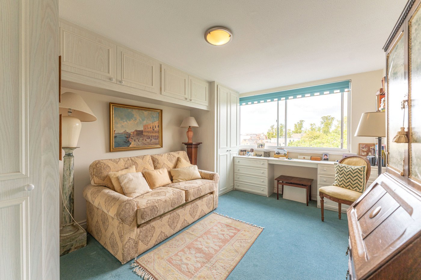
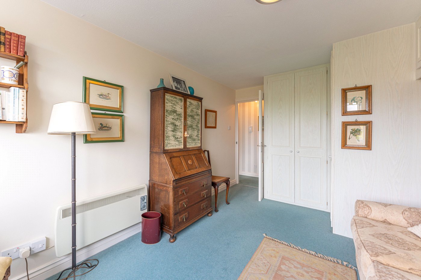
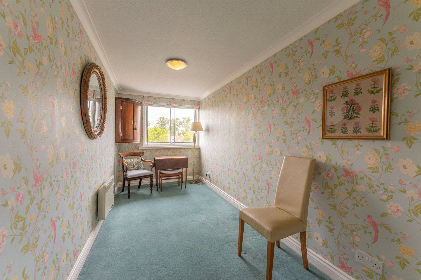
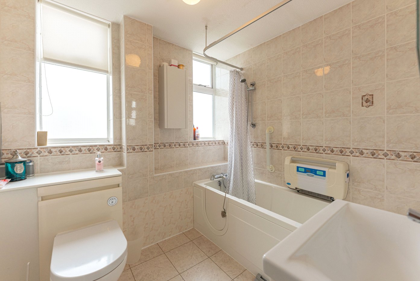
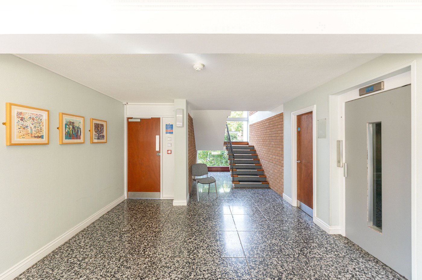
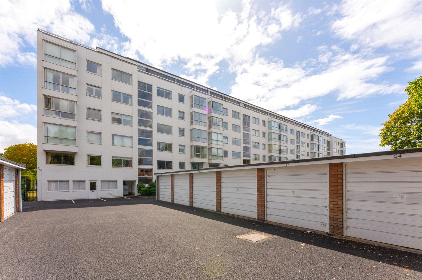
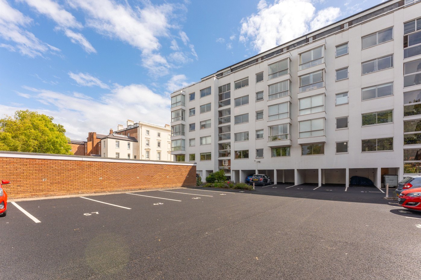
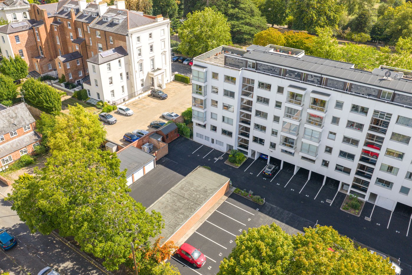
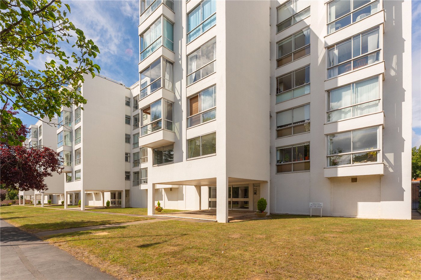
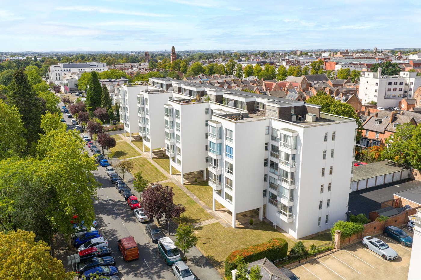
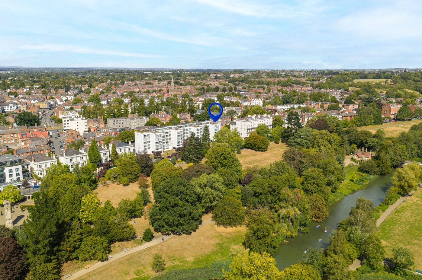
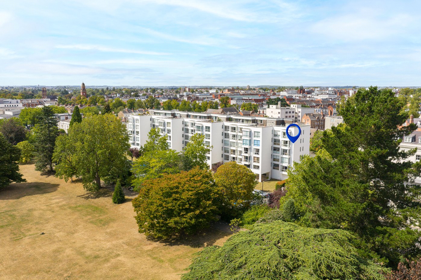
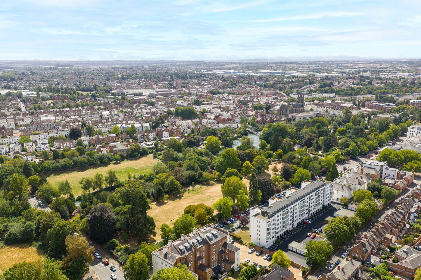
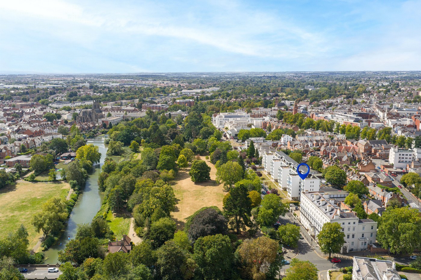
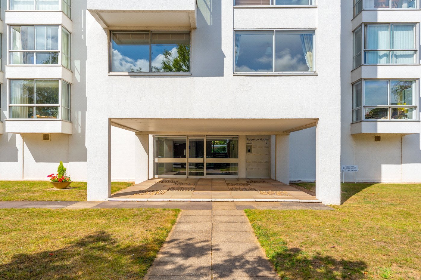
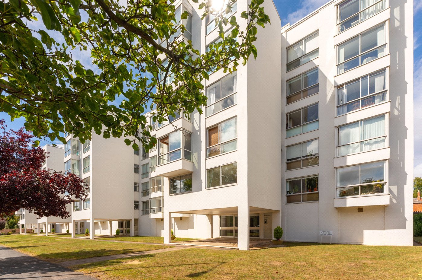
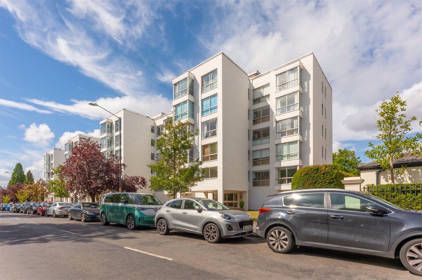
KEY FEATURES
- Stunning Central Leamington Spa Location
- Views Across Jephson Gardens
- 3 Bedroom Apartment
- Spacious Sitting Room
- Contemporary Kitchen
- External Storage on Ground and 4th Level
- Garage En-Bloc
- Private, Allocated and Gated Parking
KEY INFORMATION
- Tenure: Leasehold
- Lease Length: 947 yrs left
- Service charge: £2900.00 per annum
- Council Tax Band: D
- Local Authority: Warwick District Council
Description
The beautiful apartment offers versatile, lateral living with accommodation extending to approximately 840 sq ft.
Regency House is a spacious and well-presented three bedroom apartment situated on the fourth floor of this highly regarded development on Newbold Terrace, directly opposite the stunning Jephson Gardens, and only a short walk from the Parade with its array of shops, restaurants and cultural amenities.
Offering versatile, lateral living and with stunning views across the park, this wonderful apartment boasts accommodation extending to approximately 870 sq ft.
Upon entering the building, residents benefit from a communal entrance hall with lift access, as well as a private walk in storage cupboard adjacent to the lift and a further storage cupboard on the fourth floor landing. The apartment itself opens into a welcoming hallway which leads to a generously proportioned living room.
This elegant reception space enjoys a bay window with elevated views across Jephson Gardens, filling the room with natural light and creating a wonderful setting for both everyday living and entertaining.
The refitted kitchen is positioned to the front of the property and offers a modern range of units, integrated appliances including oven, hob and dishwasher, and far-reaching views over the town.
To the rear of the apartment are three well-arranged bedrooms. The principal and second bedrooms are both fitted with extensive built-in furniture and provide excellent storage solutions. The third bedroom, currently used as a dining room, offers flexibility for those wishing to create a home office or guest bedroom.
The bathroom has been thoughtfully refitted with a contemporary suite comprising a bath with a accessibility door and a shower.
Externally, the apartment further benefits from a garage en bloc, an allocated parking space, and well-maintained communal grounds.
Material Information:
Council Tax: Band D
Local Authority: Warwick District Council
Broadband: Ultrafast Available (Checked on Ofcom Aug 25)
Mobile Coverage: Variable Coverage (Checked on Ofcom Aug 25)
Heating: Electric and Skirting Heating
Listed: No | Tenure: Leasehold (947 years)
Service Charge: £2,900 PA
Ground Rent: N/A
Rooms and Accommodations
- Entrance Hall
- The entrance hallway provides access to the living accommodation and has useful internal storage.
- Sitting Room
- The sitting room has a large, square, bay window which floods the room with natural light and provides views across Jephson Gardens.
- Kitchen
- The kitchen is contemporary in style with a range of integrated appliances.
- Master Bedroom
- The master bedroom has a rear aspect and substantial built in wardrobe space, useful for clothes storage.
- Bedroom
- The principle guest bedroom shares a rear aspect and has further integrated storage.
- Bedroom
- The third bedroom has a window to the rear and has previous been used as a dining room.
- Bathroom
- The bathroom has a bath with an accessibility door, shower, WC and wash basin.
- Garage
- There is a garage en-bloc provided with the apartment and further allocated, gated parking.
ACCESSIBILITY
- Lift Access
Utilities
- Electricity Supply: Mains Supply
- Water Supply: Mains Supply
- Sewerage: Mains Supply
- Heating: Double Glazing, Electric
Rights & Restrictions
- Listed Property: No
- Restrictions: No
- Easements, servitudes or wayleaves: No
- Public right of way: No
Risks
- Flood Risk: There has not been flooding in the last 5 years
- Flood Defence: No
Location
Leamington Spa’s famous parks and green spaces are all within easy reach, with Jephson Gardens (50m), Mill Gardens (300m miles) and the Pump Room Gardens (400m) providing beautiful settings for walking, leisure and recreation. Newbold Comyn with its country park (700m) is also close at hand.
For commuters, Leamington Spa Train Station (0.7 miles) is within walking distance, offering regular services to London Marylebone (from 1 hour 15 minutes) and Birmingham (from 33 minutes). The nearby M40 motorway provides convenient links to the wider Midlands and beyond.
Mortgage Calculator
Fill in the details below to estimate your monthly repayments:
Approximate monthly repayment:
For more information, please contact Winkworth's mortgage partner, Trinity Financial, on +44 (0)20 7267 9399 and speak to the Trinity team.
Stamp Duty Calculator
Fill in the details below to estimate your stamp duty
The above calculator above is for general interest only and should not be relied upon
