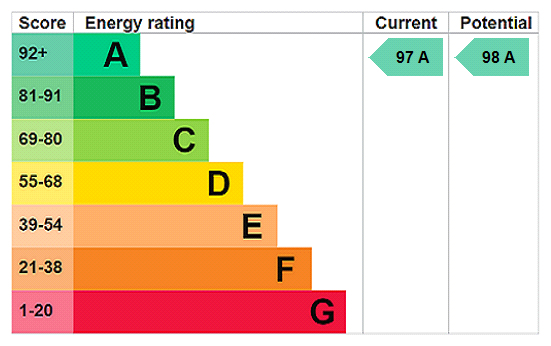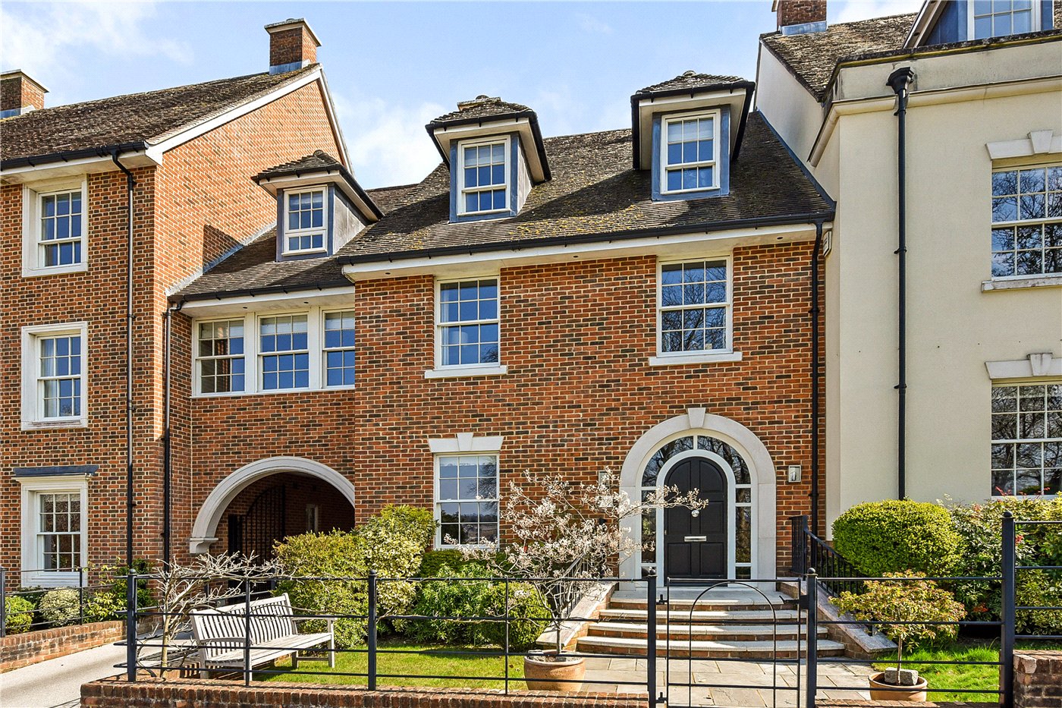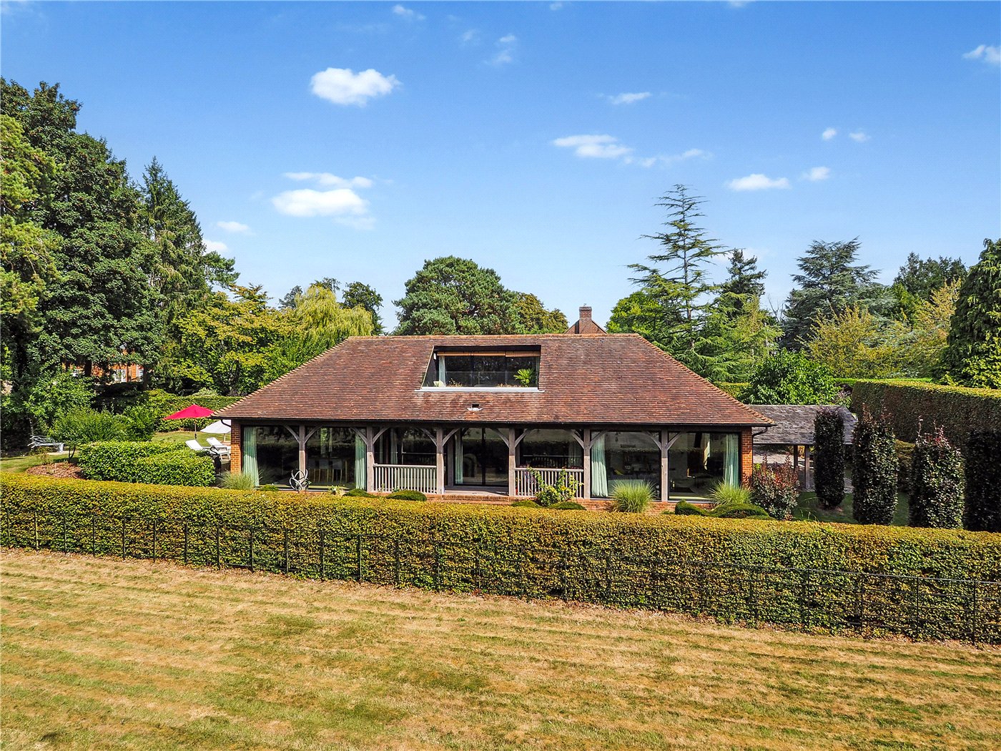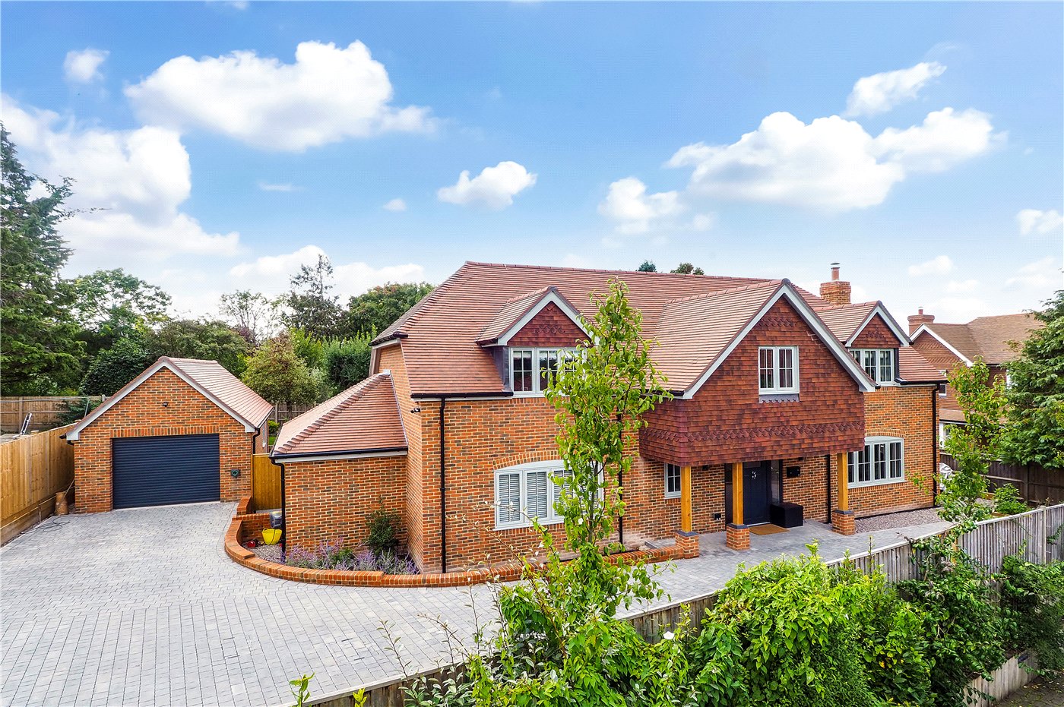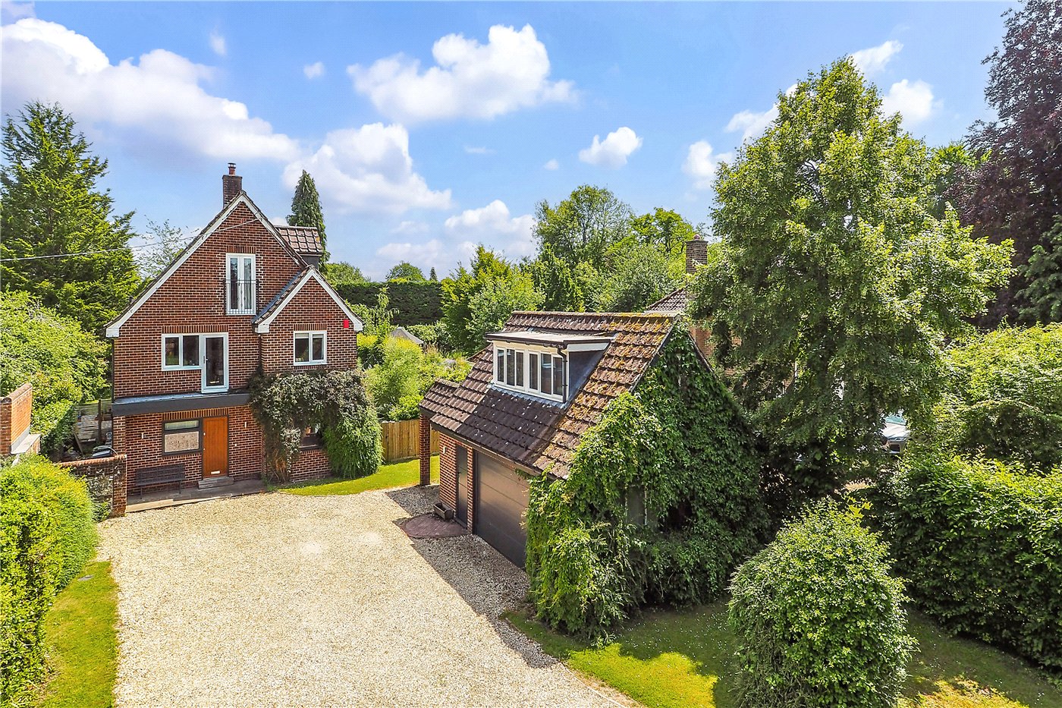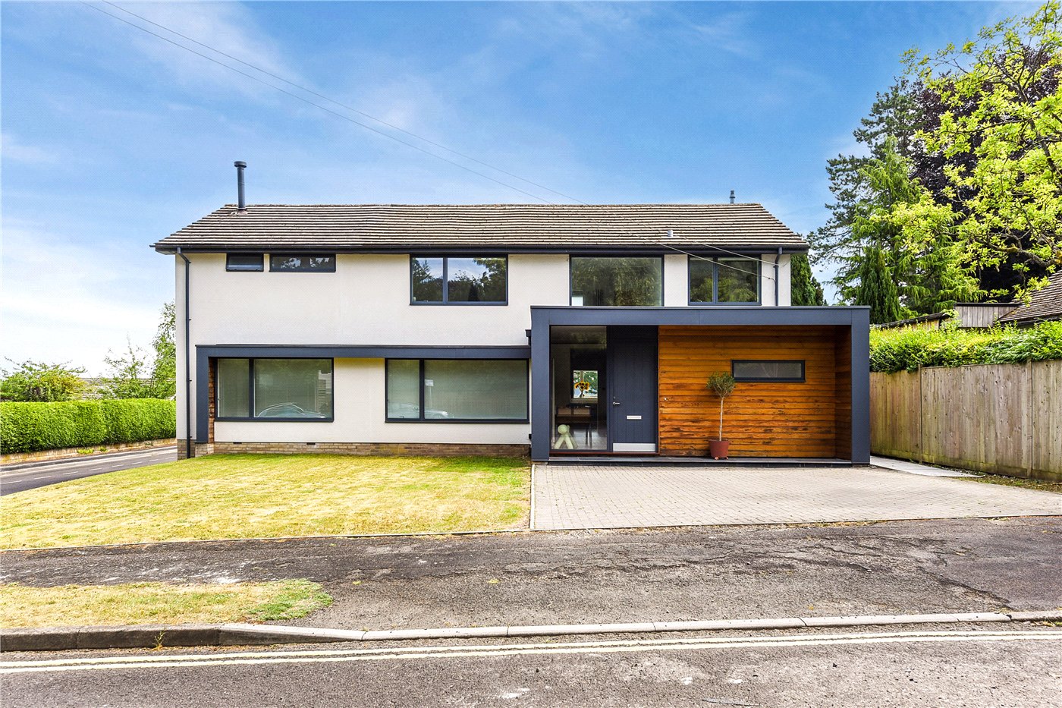Parliament Place, Winchester, Hampshire, SO22
4 bedroom house in Winchester
Guide Price £775,000
- 4
- 2
- 2
PICTURES AND VIDEOS
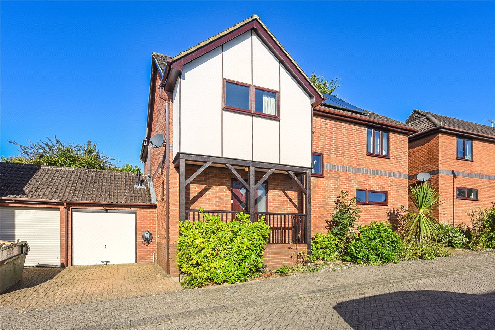
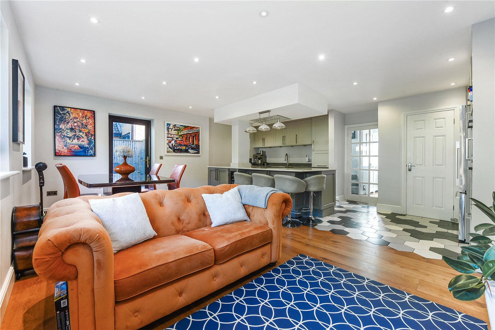
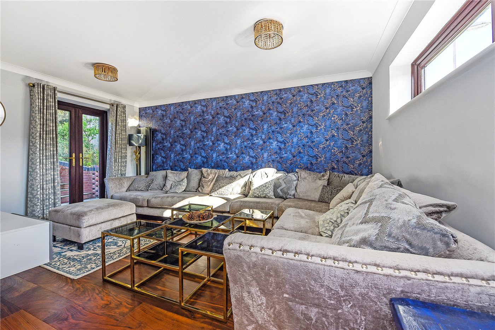
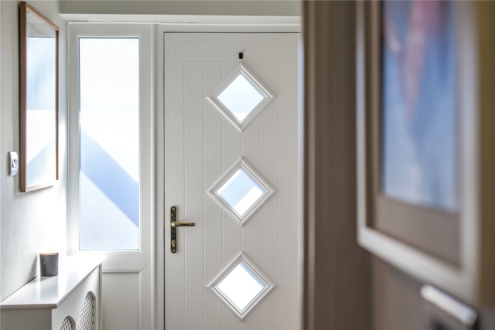
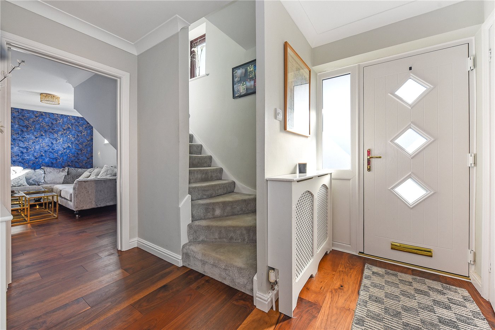
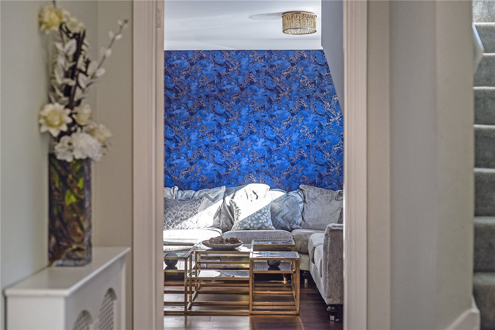
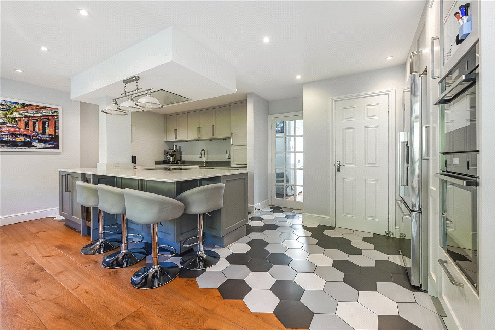
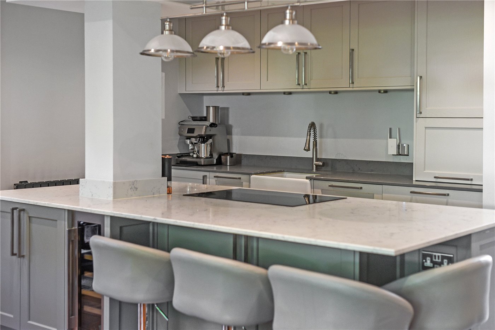
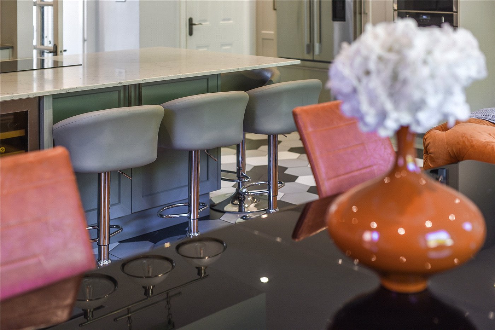
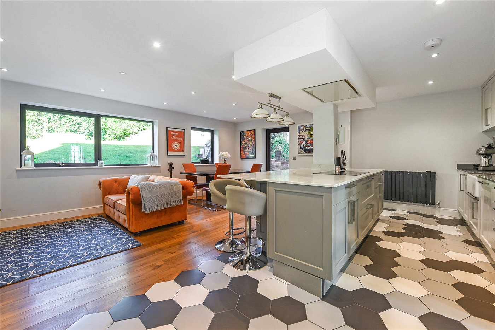
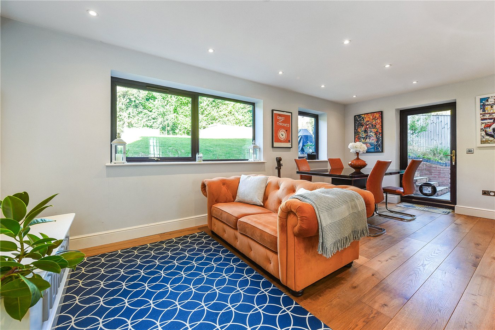
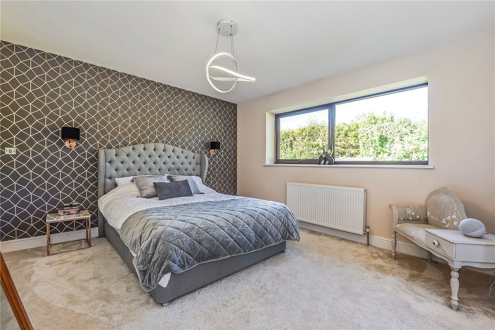
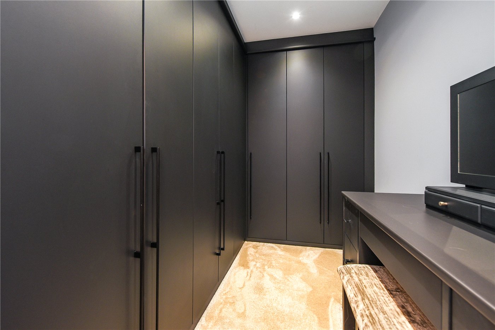
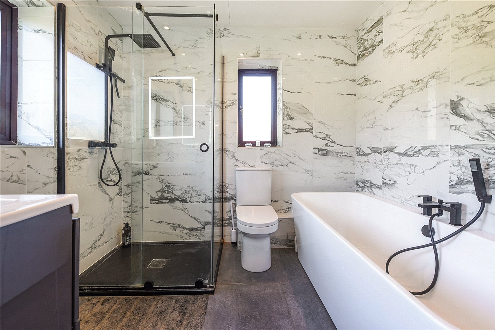
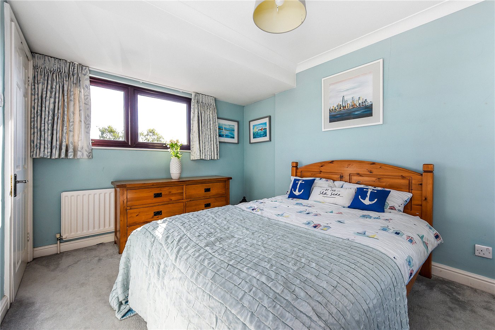
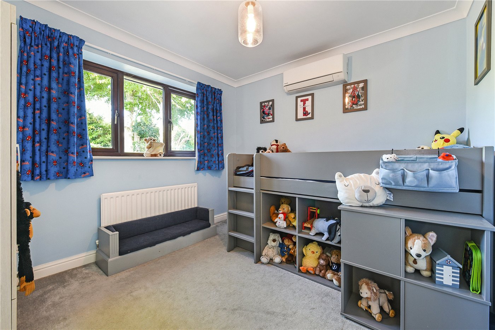
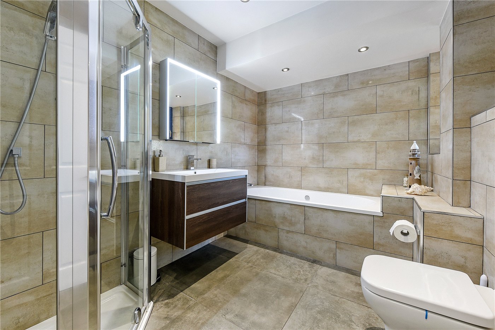
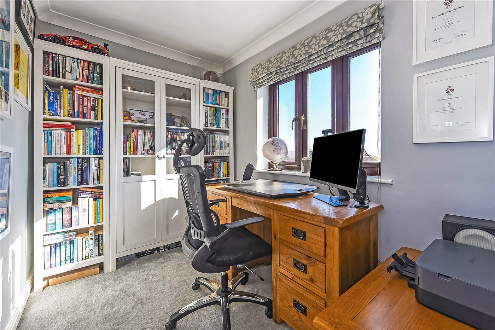
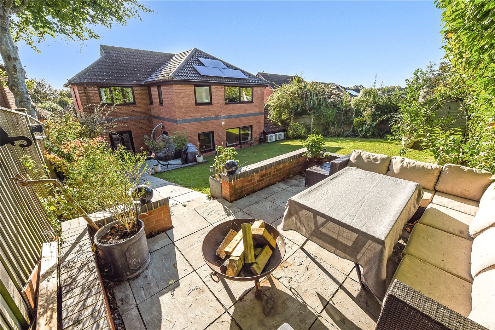
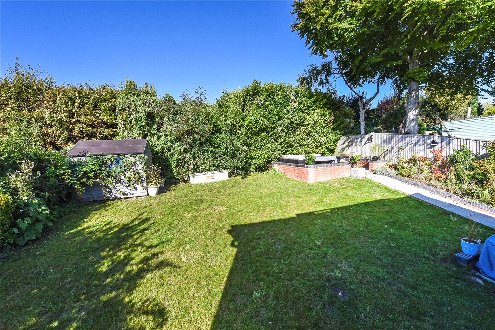
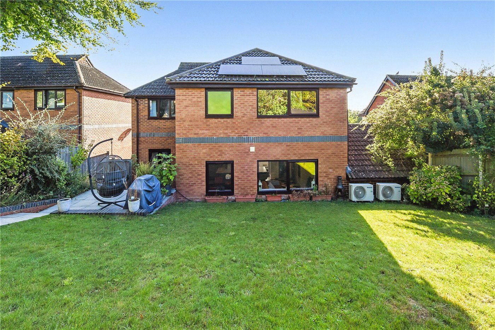
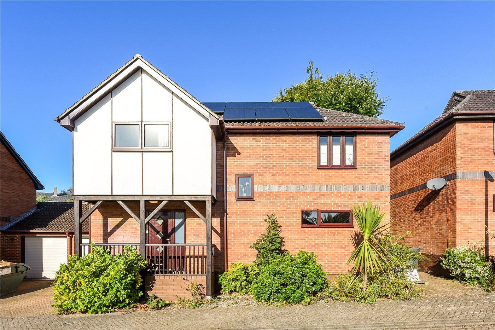
KEY FEATURES
- Detached house
- Well-proportioned sitting room
- Magnificent open-plan kitchen, dining & sitting room
- Master bedroom with en-suite
- Generous second bedroom
- Third double bedroom
- Versatile fourth bedroom/study
- Landscaped garden & terrace
- Private driveway
- Garage converted to gym
KEY INFORMATION
- Council Tax Band: E
- Local Authority: Winchester City Council
Description
This detached residence combines classic red-brick elevations with modern, white-rendered detailing, creating a distinctive architectural profile. Its elevated frontage, complete with a charming, covered porch framed by oak timber supports, makes a welcoming first impression, while a private driveway and a garage, converted to a home gym, add everyday practicality. Inside, a light and inviting hallway sets the tone, finished in soft neutral hues with warm timber flooring and a staircase rising gracefully to the first floor.
The principal reception room is a superbly proportioned space, styled with a bold feature wall and flooded with natural light from French doors and side windows. At the heart of the home lies a magnificent open-plan kitchen, dining and sitting room, enhanced with air-conditioning for year-round comfort. The kitchen is a showpiece in both design and function, featuring a marbled quartz entral island, integrated appliances and stylish bespoke wooden cabinetry. The adjoining dining area, framed by a large picture window and glazed doors to the garden, flows seamlessly into a relaxed sitting space, defined by timber flooring, statement furnishings and carefully curated lighting.
Accommodation is thoughtfully arranged across the upper floor, blending comfort with style. The principal suite is a standout, complete with a striking feature wall, walk-in wardrobe and a luxurious en-suite showcasing marble-effect tiling, a rainfall shower and freestanding bath. The second and third bedrooms are generously proportioned, bright and versatile, while the fourth bedroom, currently arranged as a home office, offers excellent flexibility for modern living. A beautifully designed family bathroom, finished with warm stone tiling, a frameless shower enclosure and sleek contemporary fittings, completes the first-floor accommodation.
Externally, the home continues to impress with landscaped gardens designed for both relaxation and entertaining. French doors open to a paved terrace ideal for outdoor dining, while a stone path leads to an elevated outdoor lounge terrace with seating, dining space and a firepit. A generous lawn, bordered by mature planting, enhances the sense of seclusion, creating a perfect backdrop for family life. In addition, solar panels have been installed to both the front and rear, complete with battery storage capacity, ensuring greater energy efficiency and sustainability.
From every angle, this property harmonises distinctive design with modern functionality, delivering a home of both style and substance.
PROPERTY INFORMATION:
COUNCIL TAX: Band E, Winchester City Council.
SERVICES: Mains Gas, Electricity, Water & Drainage.
BROADBAND: Fibre to the Cabinet, Available to Order.
MOBILE SIGNAL: Coverage With Certain Providers.
HEATING: Mains Gas Central Heating.
TENURE: Freehold.
EPC RATING: A
PARKING: Off-street Parking on Driveway.
Location
Marketed by
Winkworth Winchester
Properties for sale in WinchesterArrange a Viewing
Fill in the form below to arrange your property viewing.
Mortgage Calculator
Fill in the details below to estimate your monthly repayments:
Approximate monthly repayment:
For more information, please contact Winkworth's mortgage partner, Trinity Financial, on +44 (0)20 7267 9399 and speak to the Trinity team.
Stamp Duty Calculator
Fill in the details below to estimate your stamp duty
The above calculator above is for general interest only and should not be relied upon
Meet the Team
Our team at Winkworth Winchester Estate Agents are here to support and advise our customers when they need it most. We understand that buying, selling, letting or renting can be daunting and often emotionally meaningful. We are there, when it matters, to make the journey as stress-free as possible.
See all team members