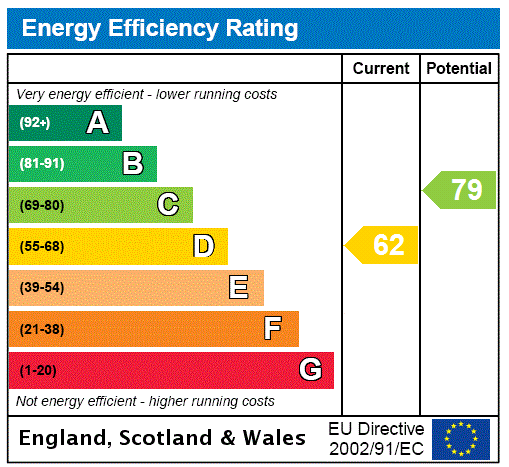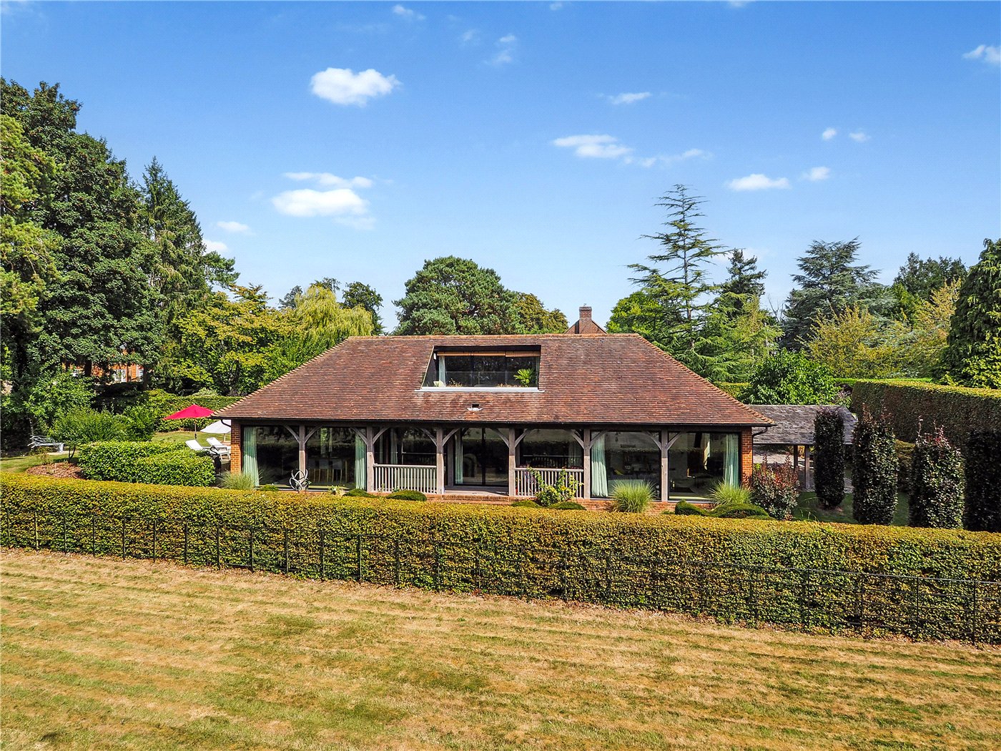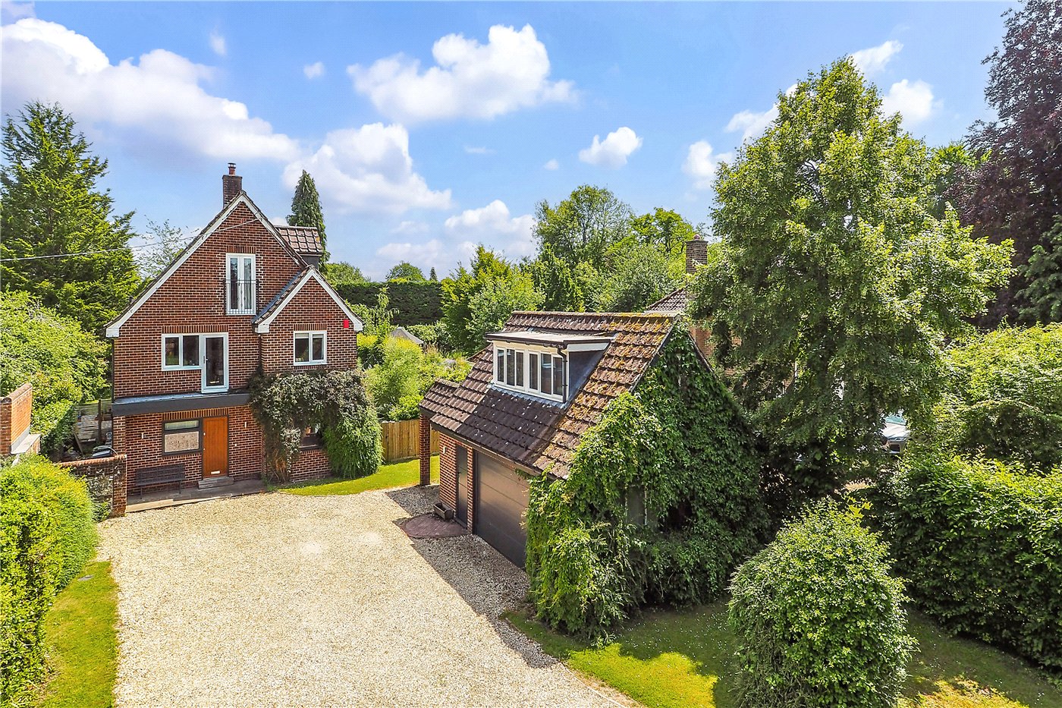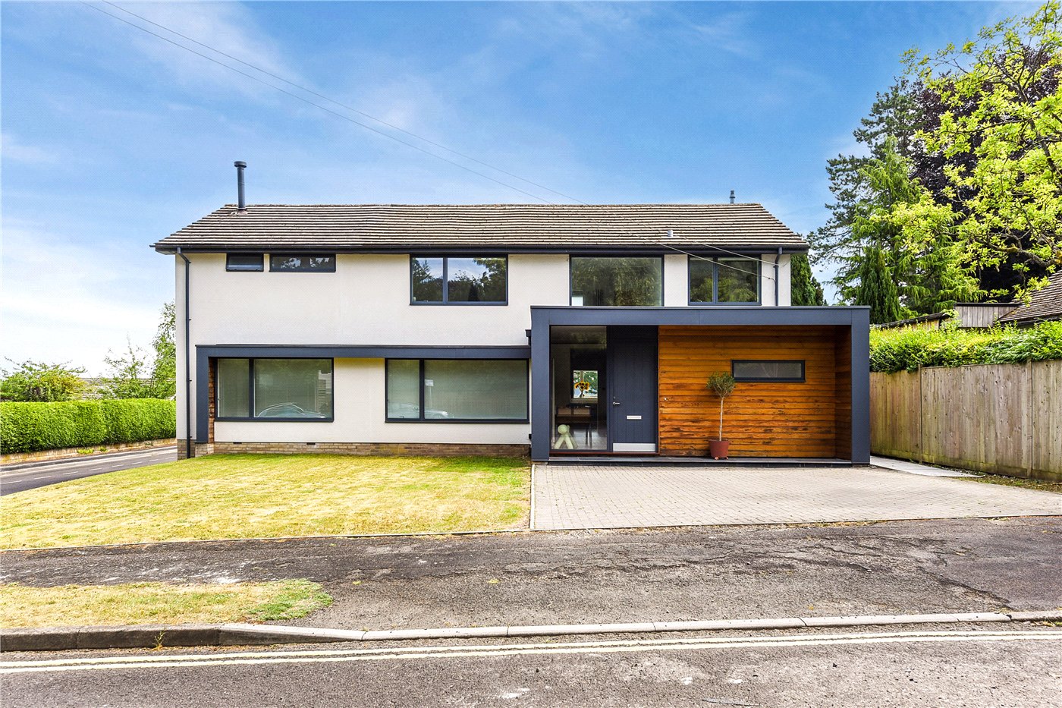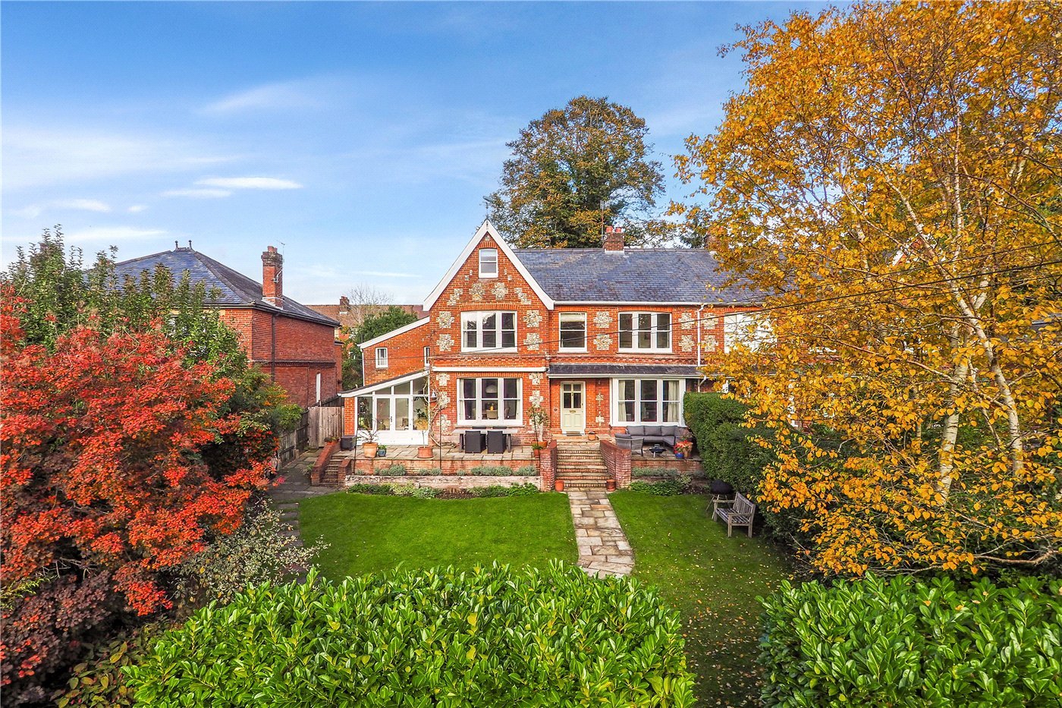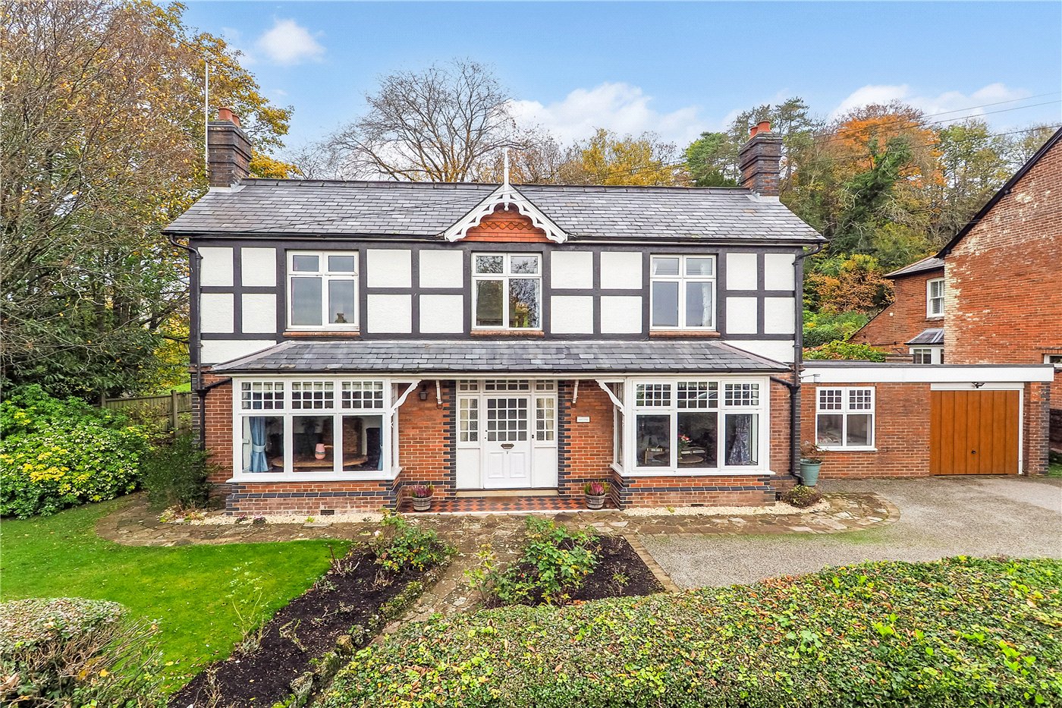Sold
Owens Road, Winchester, SO22
3 bedroom house in Winchester
Guide Price £650,000 Freehold
- 3
- 1
- 2
PICTURES AND VIDEOS













KEY FEATURES
- 3 Double Bedrooms
- Beautifully presented
- Sitting room
- Dining room
- Lovely bathroom
- Extended kitchen
- Garden
- Permit parking
- Westgate catchment
- Close to station
KEY INFORMATION
- Tenure: Freehold
Description
This attractive and beautifully presented Edwardian home is located in the highly popular Fulflood area of the city and offers the benefits of excellent local schools nearby, including Western, Westgate and Peter Symonds Sixth Form College. The house has been extended and improved over recent years, including a wonderful kitchen and loft conversion, helping to produce a comfortable and stylish family home. The property retains many charming character features, including original fireplace, picture rails, high ceilings and original exposed floorboards along with original sash windows.
The balance of the accommodation is first class; a hallway leads to the elegant sitting room at the front of the house with a feature fireplace and a lovely large bay window. Beyond this lies the good size dining room with useful storage cupboard under the stairs. The rear of the house is home to the beautiful, contemporary kitchen which is well-suited to the demands of family life with plenty of natural light, a good amount of cupboard space, wooden work surfaces, a high standard of built-in appliances and double doors out to the garden. There is the potential to extend the kitchen area further into the side return (subject to relevant planning permissions).
The first floor has a large main bedroom at the front with two sets of double built-in wardrobes, a further double bedroom also with built in storage, and a smart, spacious family bathroom with bath and shower. A super loft conversion has produced another good, bright bedroom on the second floor. There is access to eaves storage of a generous size off the second-floor landing which is boarded and has power. There may be the potential, as neighbours have done, to create a fourth bedroom and another bathroom by extending the dormer here (subject to planning consents).
To the rear of the house is a low-maintenance garden which is half paved and half artificial lawn, and there is rear access to an alleyway where the bins are stored. To the front, the house is attractively set back behind original iron railings on a low brick wall and permit parking is available in Zone L. Parking on the road is easy/excellent as there are bays on both sides but only houses on the one side.
Location
Mortgage Calculator
Fill in the details below to estimate your monthly repayments:
Approximate monthly repayment:
For more information, please contact Winkworth's mortgage partner, Trinity Financial, on +44 (0)20 7267 9399 and speak to the Trinity team.
Stamp Duty Calculator
Fill in the details below to estimate your stamp duty
The above calculator above is for general interest only and should not be relied upon
Meet the Team
Our team at Winkworth Winchester Estate Agents are here to support and advise our customers when they need it most. We understand that buying, selling, letting or renting can be daunting and often emotionally meaningful. We are there, when it matters, to make the journey as stress-free as possible.
See all team members