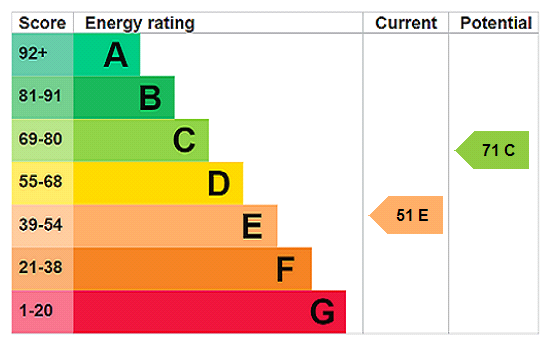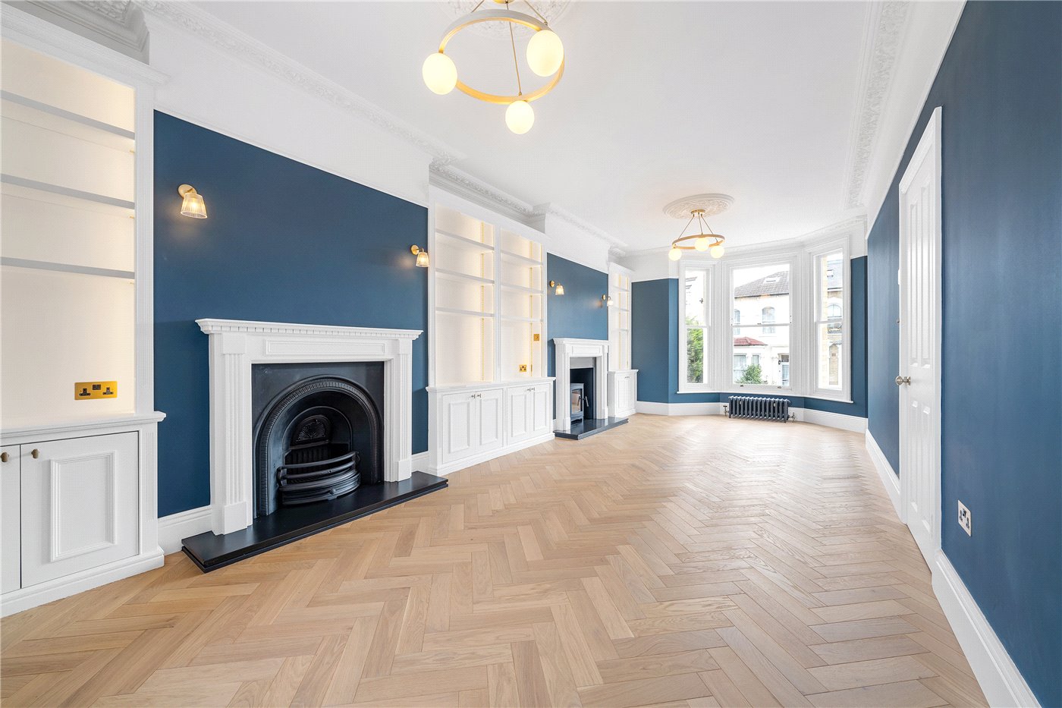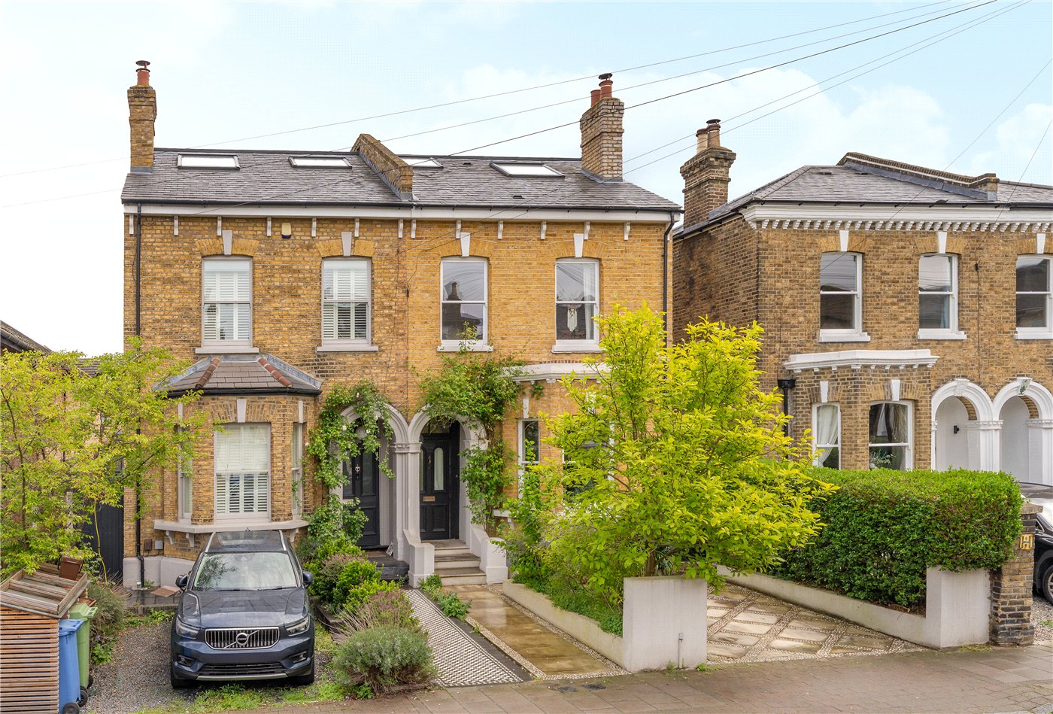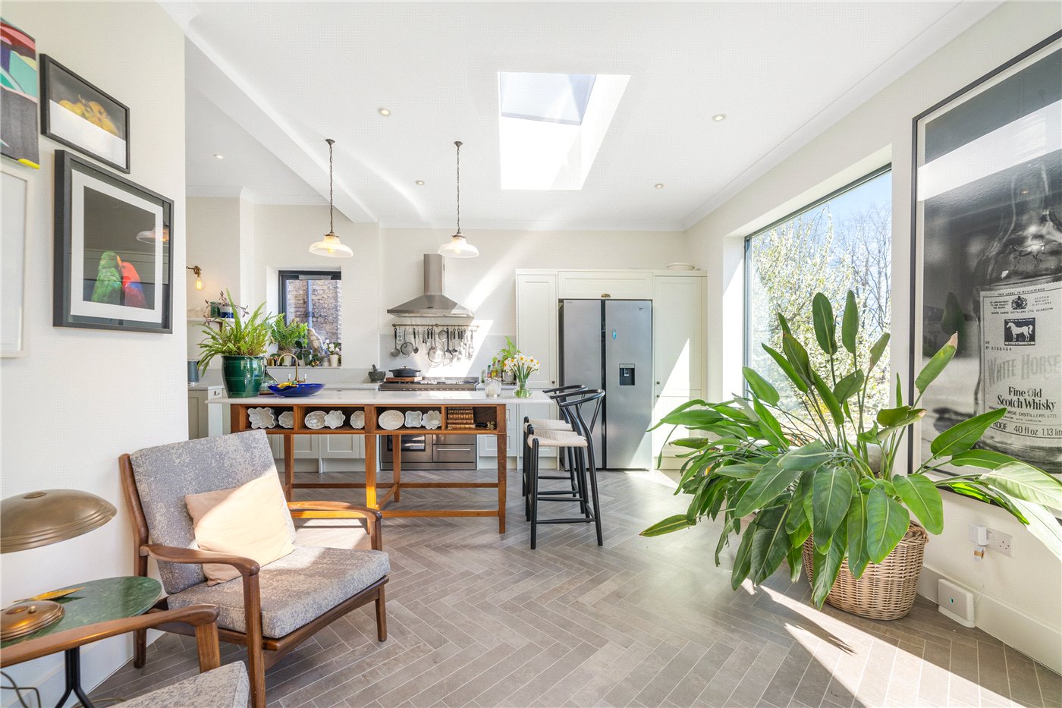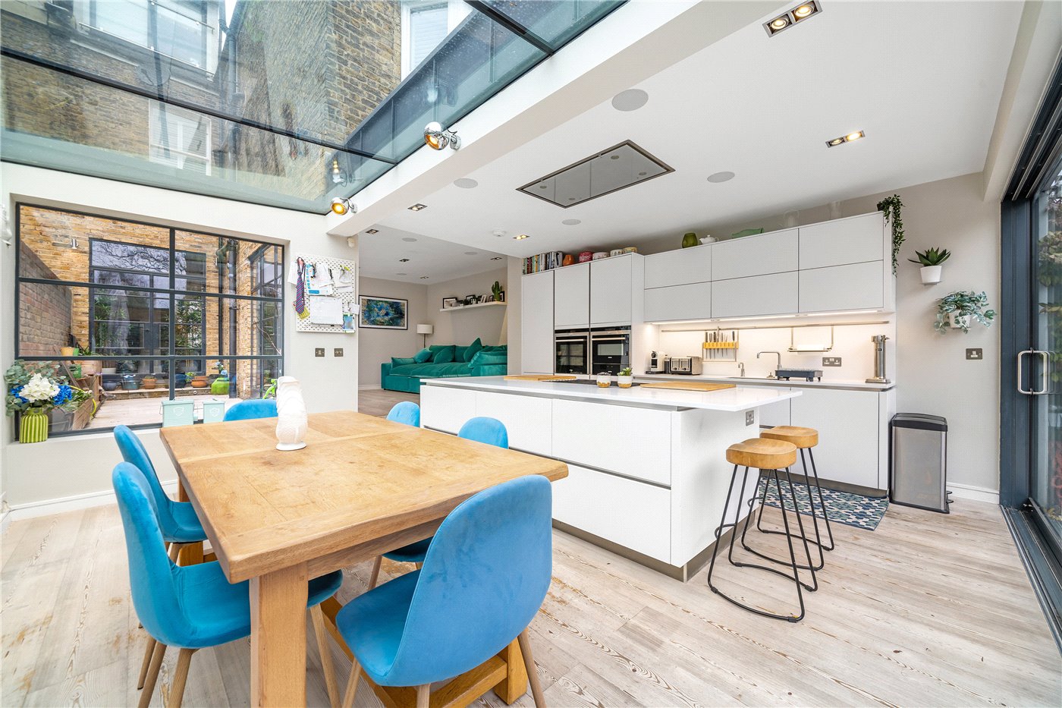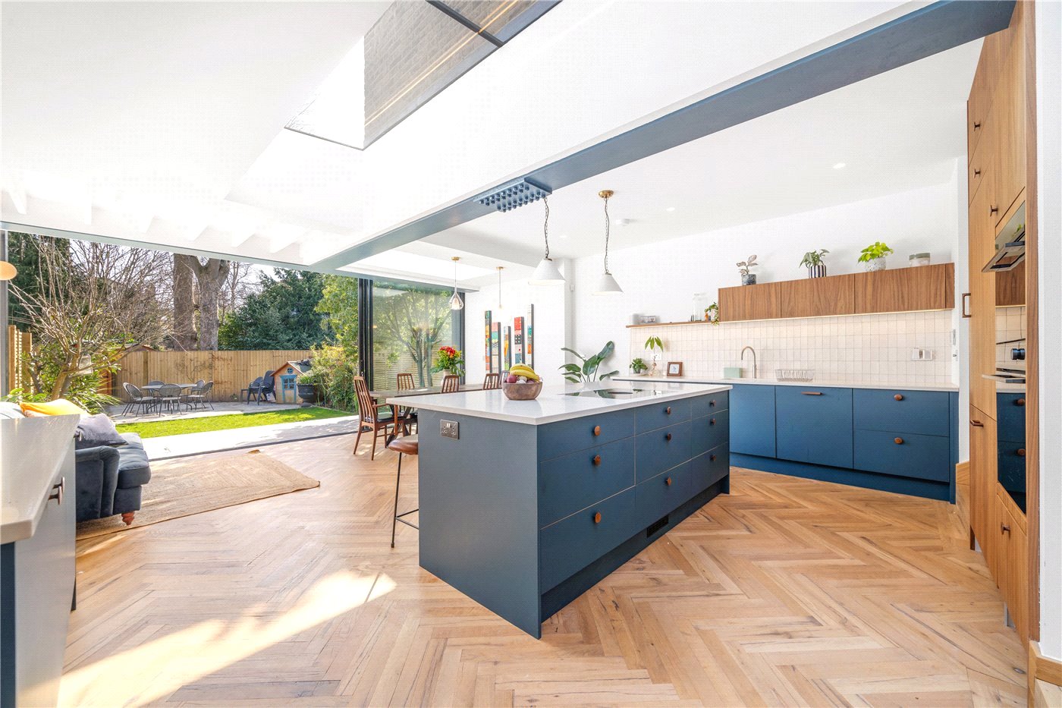Under Offer
Ondine Road, London, SE15
4 bedroom house in London
Offers in excess of £1,000,000 Freehold
- 4
- 1
- 2
PICTURES AND VIDEOS
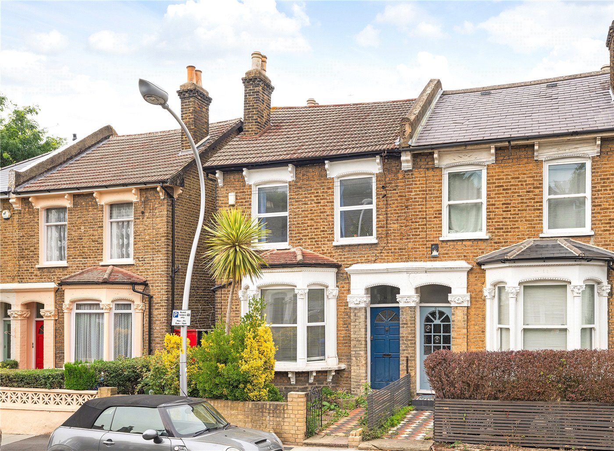
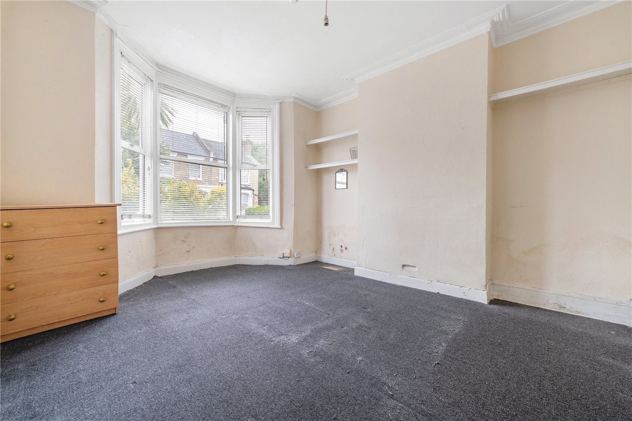
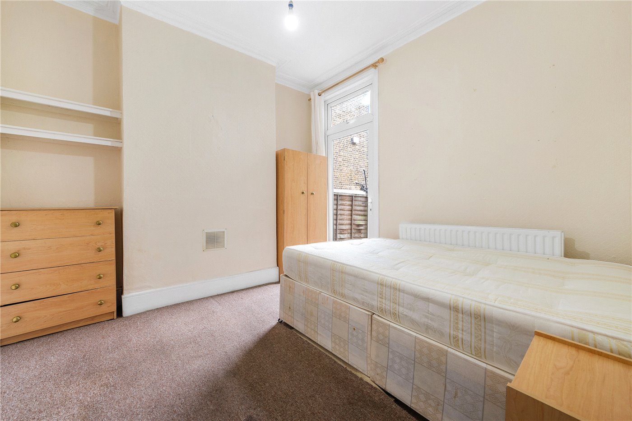
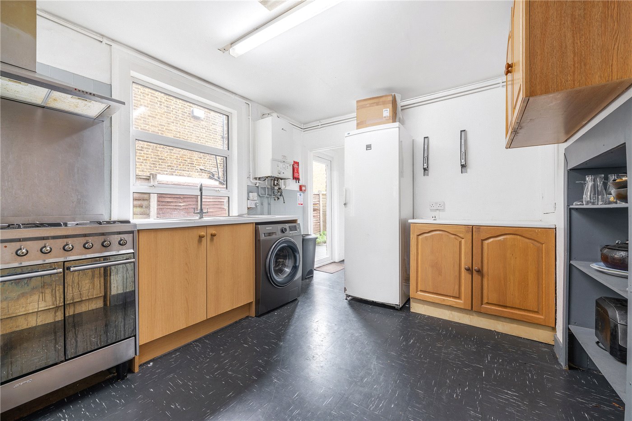
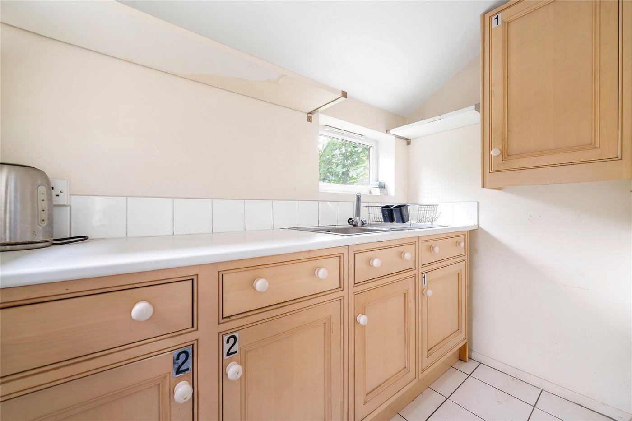
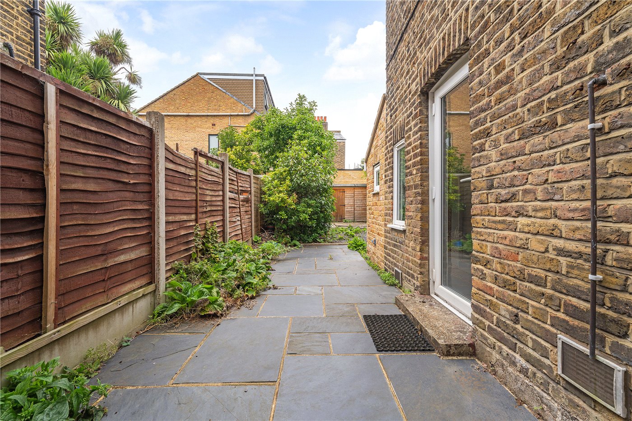
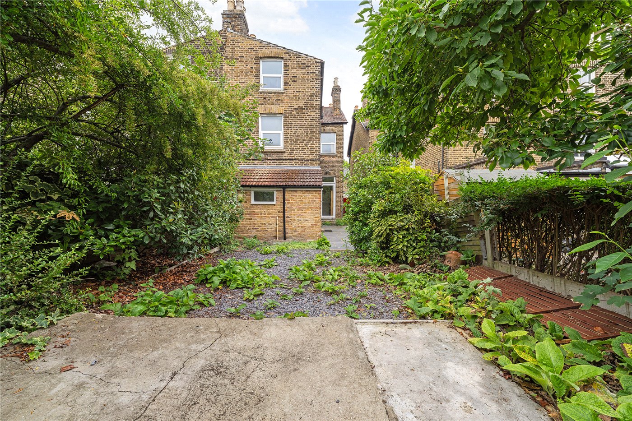
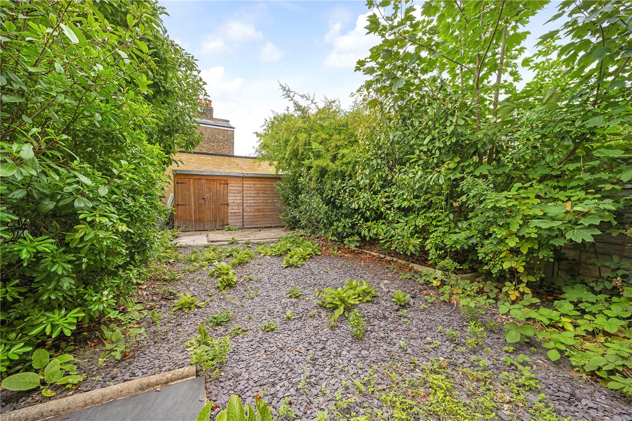
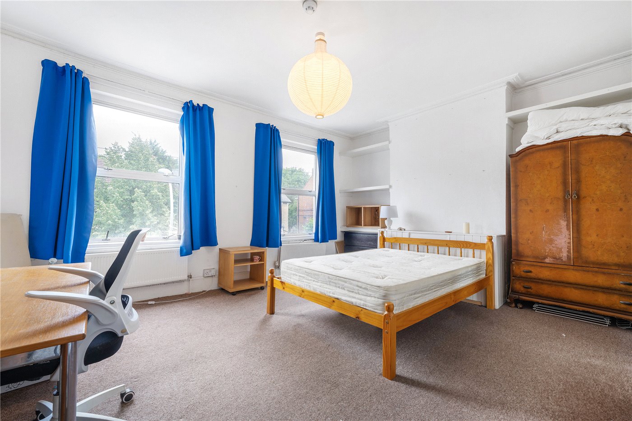
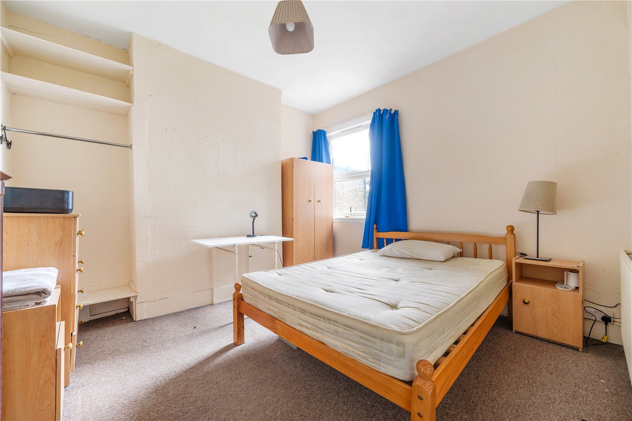
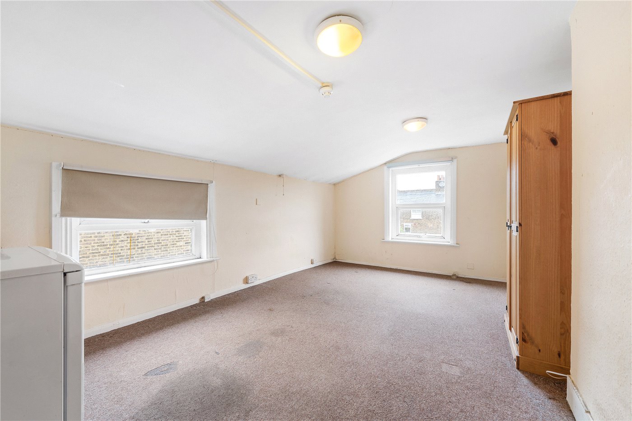
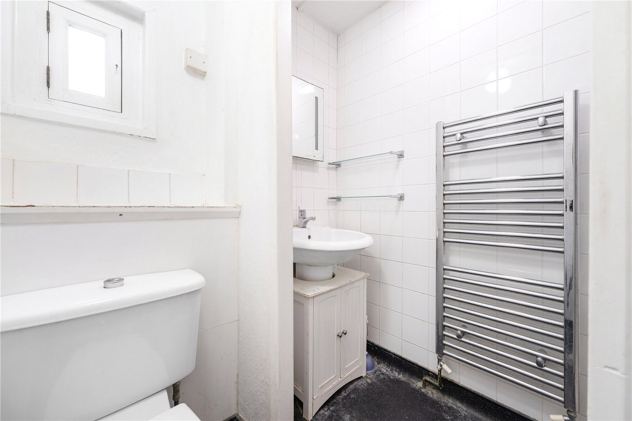
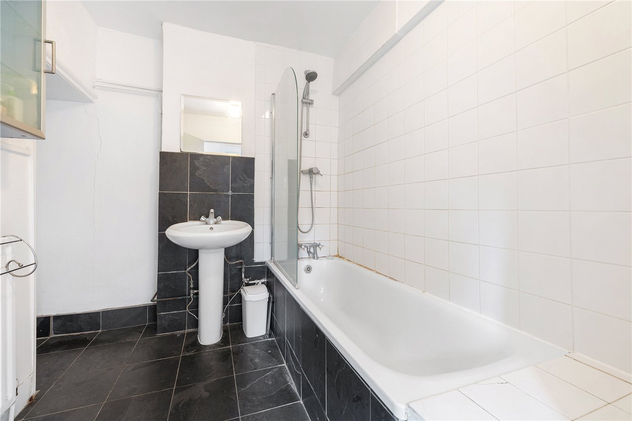
KEY FEATURES
- Four Bedrooms
- Semi-Detached House
- Double Reception Room
- Freehold
- School Catchment Area
- Garden
KEY INFORMATION
- Tenure: Freehold
- Council Tax Band: E
- Local Authority: Southwark Council
Description
.
Currently arranged over three floors, the accommodation includes two generous reception rooms, a kitchen, four well-proportioned bedrooms, and a family bathroom. The house benefits from a good-sized rear garden and offers flexible spaces ready for full refurbishment.
There is significant scope to extend and reconfigure (subject to the necessary planning permissions), whether that be a rear kitchen/dining extension, further loft development, or internal redesign — allowing you to maximise space and value.
The location is exceptional for families, sitting within catchment for some of the area’s most sought-after schools, including The Belham Primary School and Harris Primary Academy East Dulwich. Peckham Rye Park is just moments away, offering 113 acres of green space, playgrounds, and sports facilities.
Transport connections are excellent, with East Dulwich, Peckham Rye, and Nunhead stations all within easy reach, providing swift links to London Bridge, Victoria, Blackfriars, and the Overground network. The vibrant shops, cafes, and restaurants of Bellenden Road and Lordship Lane are just a short stroll away.
This is a rare chance to secure a home in a prime SE15 location with incredible potential — perfect for buyers looking to put their own stamp on a property in a thriving, community-focused neighbourhood.
AGENT NOTES:
Mobile phone coverage:
EE (Good outdoor and in-home) Three (Good outdoor and in-home) O2 (Good outdoor and variable in-home) Vodaphone (Good outdoor and variable in-home)
(Potential purchasers are advised to seek their own advice as to the suitability of the services and mobile phone coverage, the above is for guidance only.)
Available broadband: Ultrafast Broadband: FTTP / Fibre to the Premises / Full fibre / Gigabit fibre
Superfast Broadband: FTTC / Fibre to the Cabinet / Superfast / SoGEA
Standard Broadband: ADSL / Asymmetric Digital Subscriber Line / Copper broadband
Networks in your area: Virgin media, Openreach
(Information supplied by Ofcom)
Flood Risk: low risk of surface water flooding / Very low risk river and sea flooding (Information supplied by gov.uk and purchasers are advised to seek their own legal advice)
Tenure: Freehold
Local Council: Southwark / Tax Band: E
EPC Rating: E
Floor plan: Whilst every attempt has been made to ensure accuracy, all measurements are approximate and not to scale. The floor plan is for illustrative purposes only.
Rooms and Accommodations
- Reception Room
- 4.67m x 3.81m
- Dining Room
- 3.38m x 3.35m
- Kitchen
- 3.96m x 3.25m
- Utility Room
- 2.21m x 1.14m
- Bedroom 1
- 4.95m x 3.96m
- Bedroom 4
- 3.43m x 3.35m
- Bedroom 3
- 4.01m x 3.28m
- Garden
- 11.28m x 6.10m
- Bedroom 2
- 5.79m x 3.35m
Utilities
- Electricity Supply: Mains Supply
- Water Supply: Mains Supply
- Sewerage: Mains Supply
- Heating: Gas
- Broadband: ADSL, FTTC, FTTP
- Mobile Coverage: EE (Good outdoor and in-home) Three (Good outdoor and in-home) O2 (Good outdoor and variable in-home) Vodaphone (Good outdoor and variable in-home)
Mortgage Calculator
Fill in the details below to estimate your monthly repayments:
Approximate monthly repayment:
For more information, please contact Winkworth's mortgage partner, Trinity Financial, on +44 (0)20 7267 9399 and speak to the Trinity team.
Stamp Duty Calculator
Fill in the details below to estimate your stamp duty
The above calculator above is for general interest only and should not be relied upon
Meet the Team
Our team at Winkworth Dulwich Estate Agents are here to support and advise our customers when they need it most. We understand that buying, selling, letting or renting can be daunting and often emotionally meaningful. We are there, when it matters, to make the journey as stress-free as possible.
See all team members