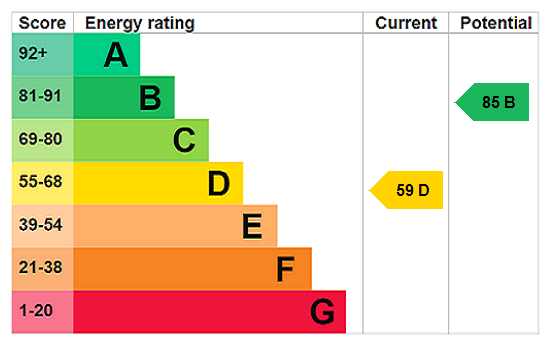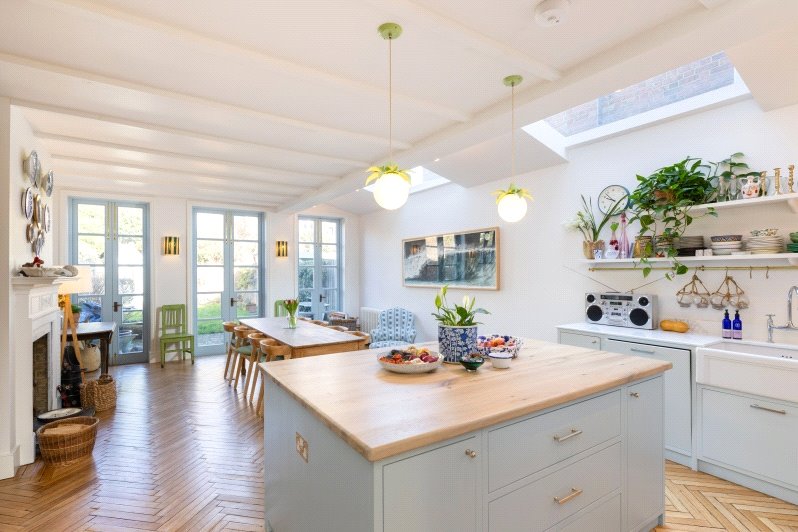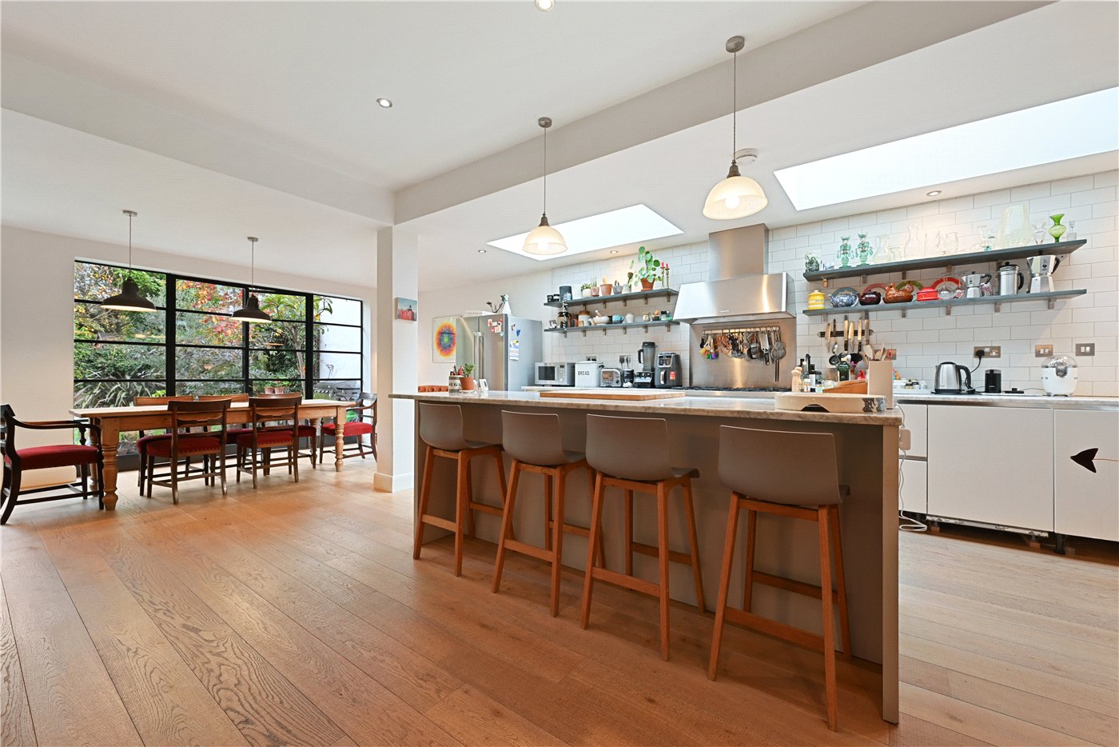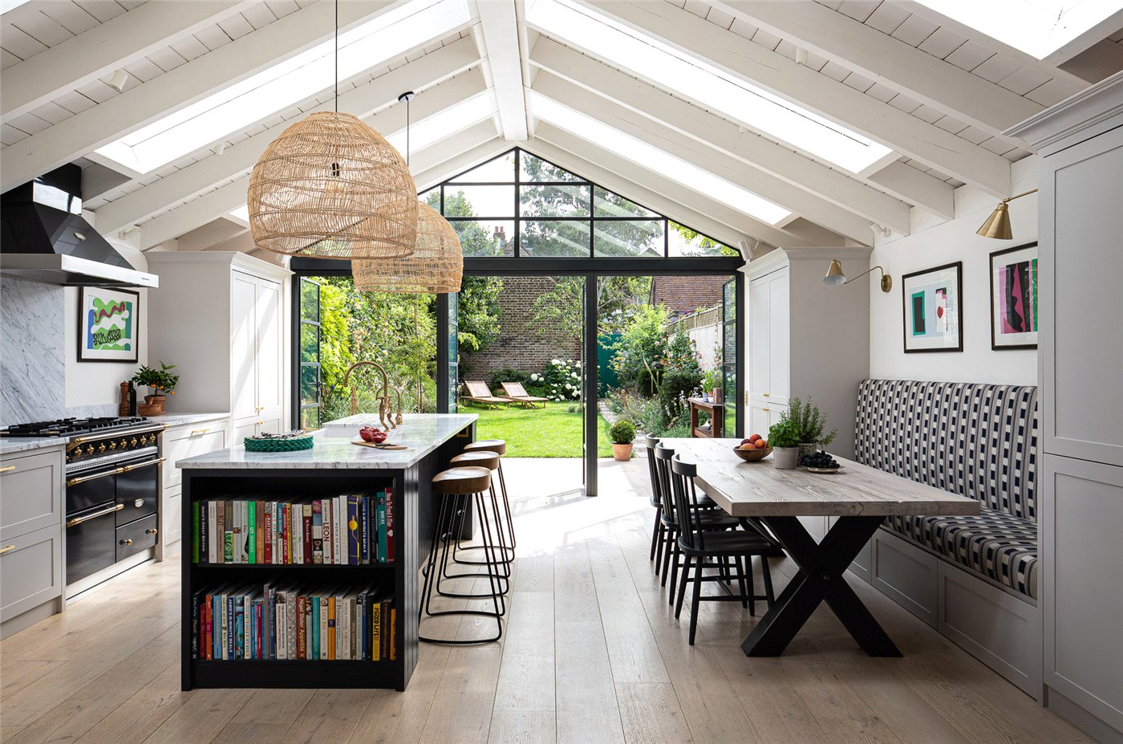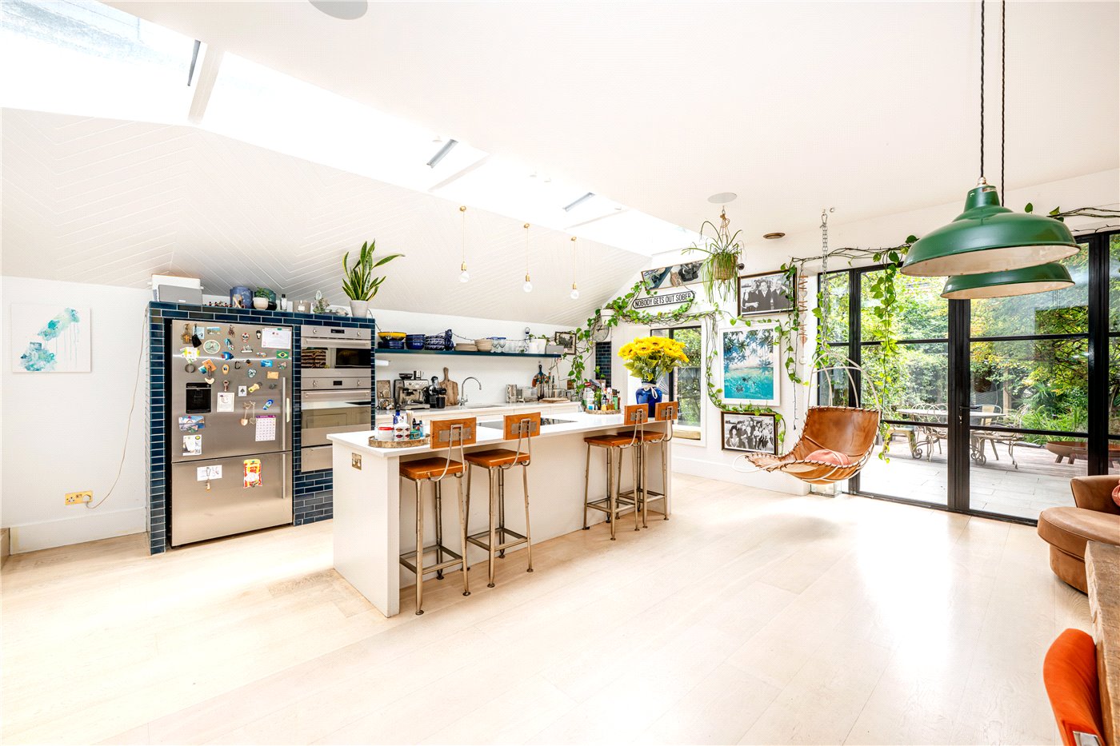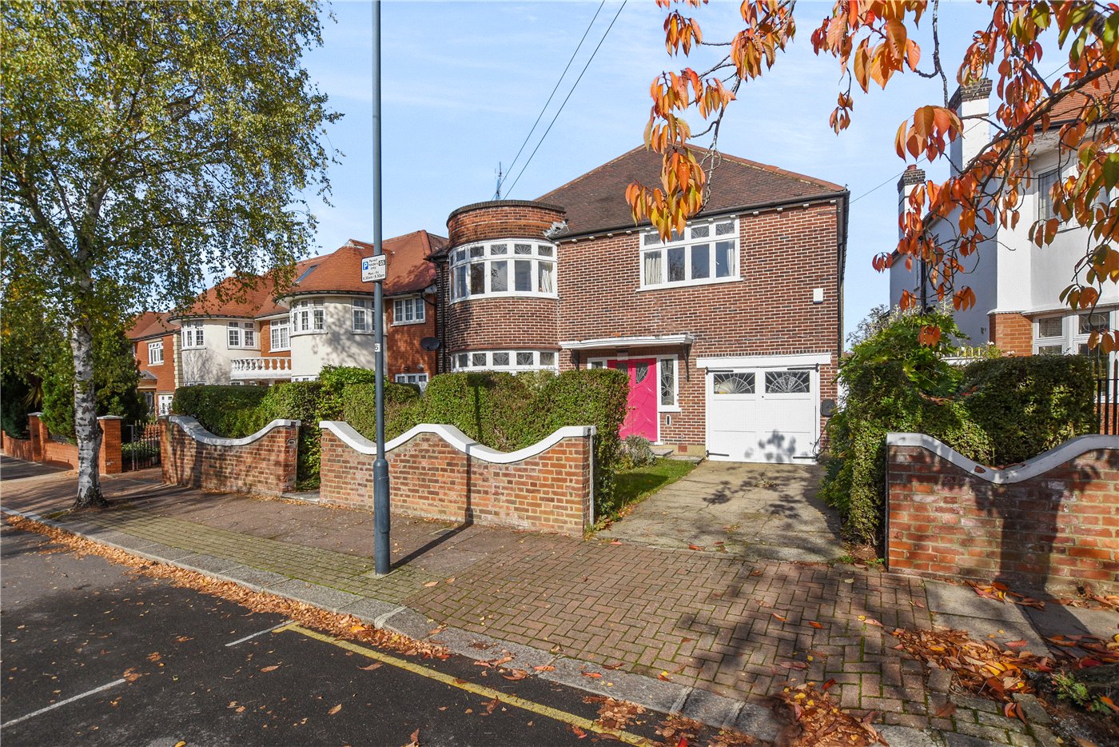Under Offer
Nutbourne Street, London, W10
3 bedroom house in London
£1,175,000 Freehold
- 3
- 2
- 2
-
1121 sq ft
104 sq m -
PICTURES AND VIDEOS
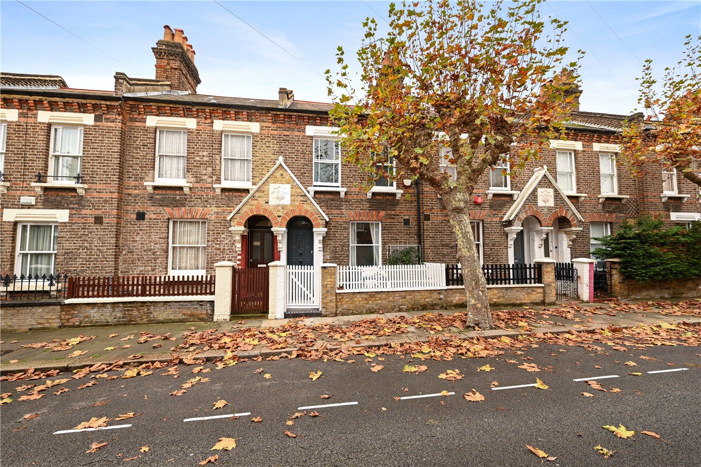
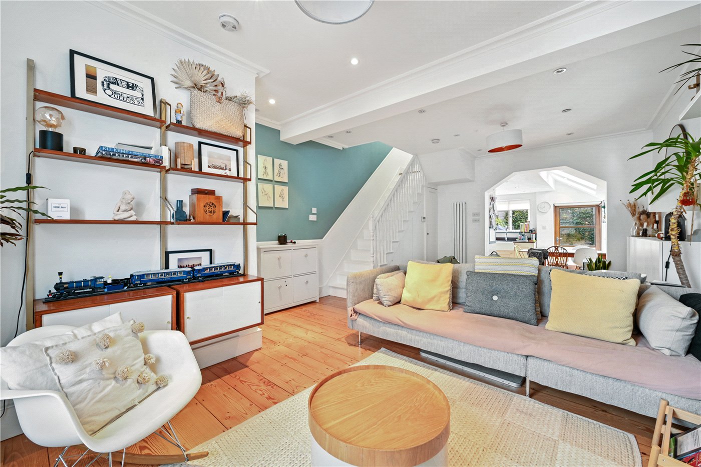
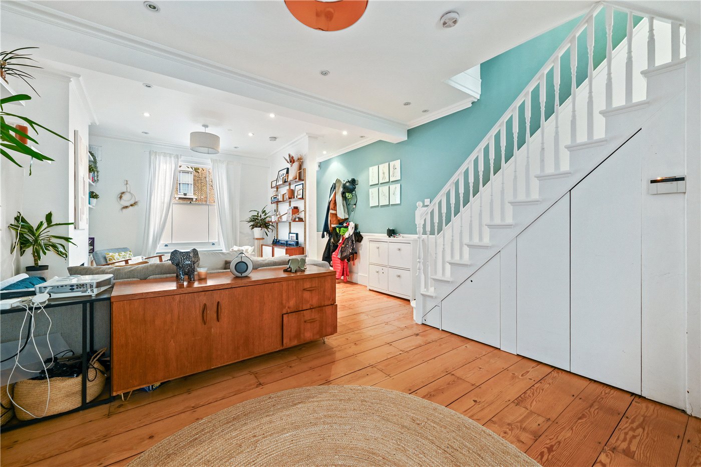
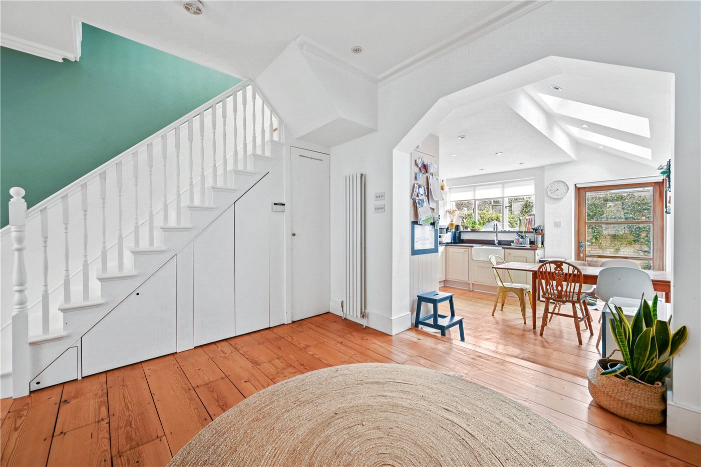
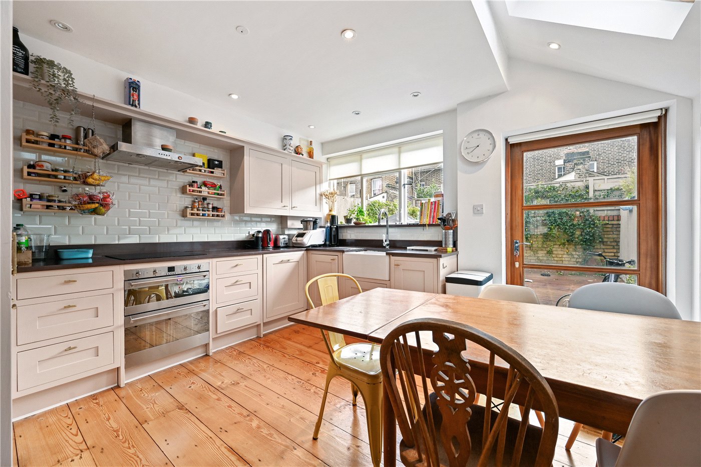
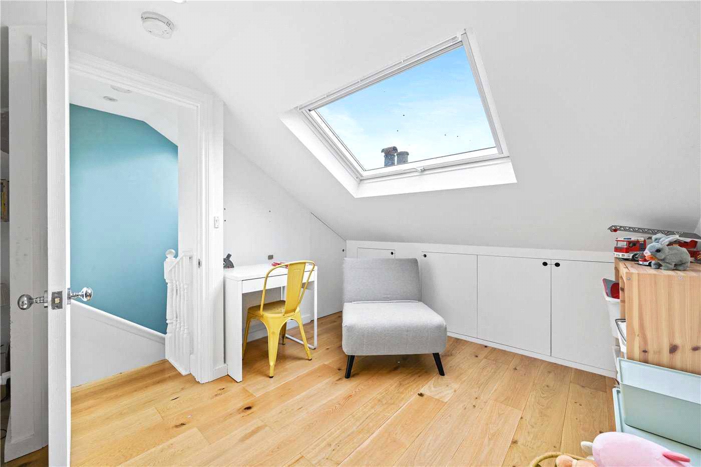
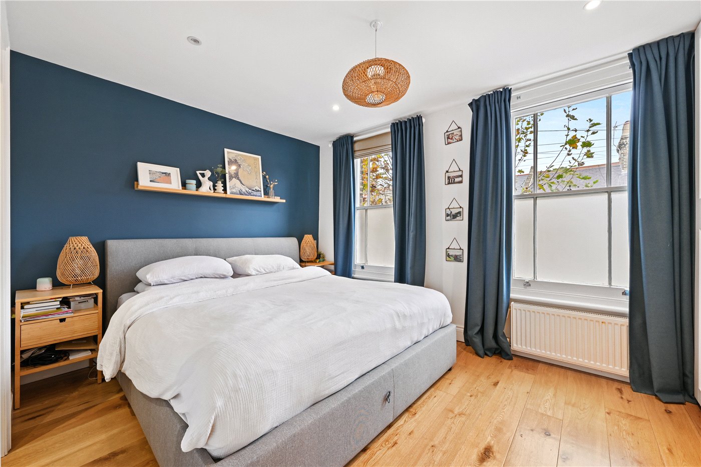
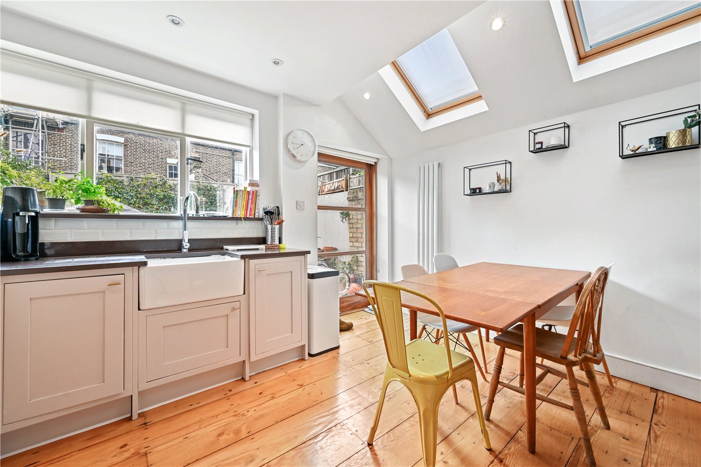
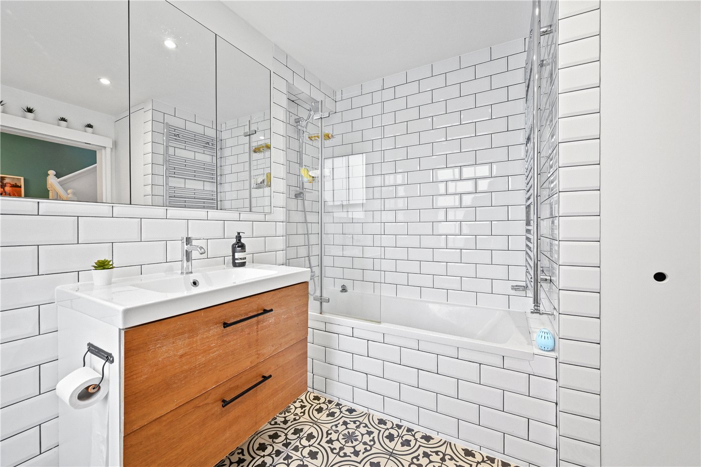
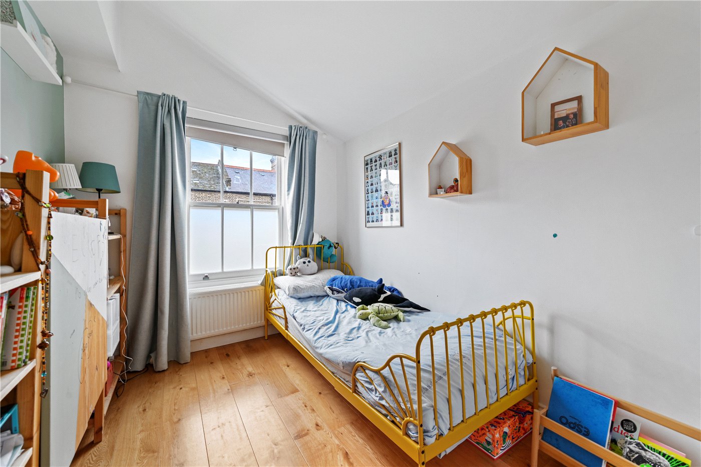
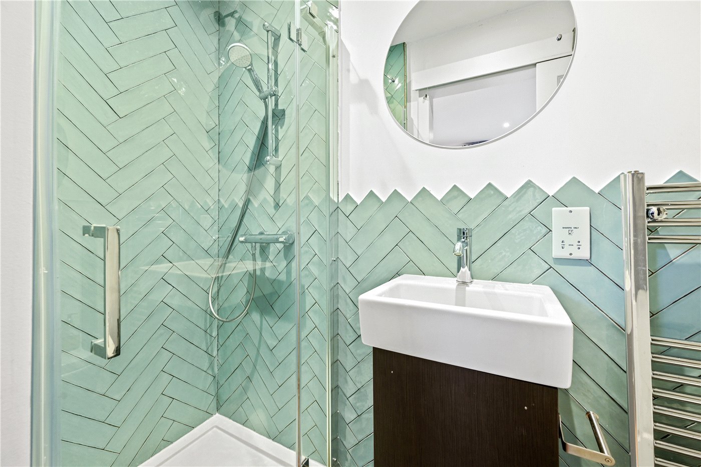
KEY FEATURES
- 1121 SQ.FT
- THREE BEDROOMS
- PRIVATE GARDEN
- GREAT LOCATION
- CLOSE TO AMENITIES
- EN-SUITE SHOWER TO MASTER
KEY INFORMATION
- Tenure: Freehold
Description
Nestled on the sought-after Nutbourne Street within the Queens Park Estate, this beautifully presented three-bedroom, two-bathroom railway worker’s cottage offers a perfect blend of period charm and contemporary living.
Spanning 1,121 sq ft, the home has been thoughtfully re-imagined to create a bright and welcoming open-plan ground floor, seamlessly connecting the kitchen, dining and living areas, ideal for both everyday living and entertaining.
The space is stylish yet homely, enhanced by an abundance of natural light and a number of preserved original features that pay homage to the property’s heritage.
Upstairs, the generous principal bedroom sits at the front of the home and benefits from a modern en-suite shower room. Two further well-proportioned bedrooms are served by a beautifully finished family bathroom. The property is presented in excellent condition throughout, offering a turnkey opportunity for incoming buyers.
To the rear, a lovely private garden provides a peaceful outdoor retreat perfect for relaxing, dining al fresco or enjoying with family and friends.
With its characterful origins, considered layout and prime location within this highly regarded estate, this home presents a rare opportunity to acquire a truly special property moments from Queens Park’s amenities, transport links and green spaces.
Location
Queens Park Station, serving both the Bakerloo line and London Overground, is within easy walking distance, providing swift access into Central London and beyond. The open green spaces of Queen’s Park itself are also close by, offering beautiful gardens, sports facilities and a popular local farmers’ market. Additional transport options include regular bus services along Kilburn Lane and the No. 18 from Harrow Road, offering a direct route to Euston.
The location also provides effortless access to the vibrant neighbourhoods of Ladbroke Grove and Notting Hill, known for their eclectic mix of boutique shops, cafés and cultural attractions.
Local amenities are in excellent supply, with both Chamberlayne Road and Salusbury Road just a short stroll away. Chamberlayne Road in particular offers a fantastic selection of popular local spots, including Sacro Cuore Pizza for authentic Neapolitan pizza, Paradise by Way of Kensal Green for stylish dining and drinks, and Vera’s Coffee Shop, a beloved community café perfect for coffee and brunch.
Families are well served by the highly regarded Ark Franklin Primary Academy, further enhancing the appeal for those seeking a strong local school option.
Combining leafy surroundings, excellent transport connections and a superb selection of local amenities, Nutbourne Street is ideally positioned to enjoy the very best of Kensal Rise and Queen’s Park living.
Mortgage Calculator
Fill in the details below to estimate your monthly repayments:
Approximate monthly repayment:
For more information, please contact Winkworth's mortgage partner, Trinity Financial, on +44 (0)20 7267 9399 and speak to the Trinity team.
Stamp Duty Calculator
Fill in the details below to estimate your stamp duty
The above calculator above is for general interest only and should not be relied upon
Meet the Team
Our team are here to support and advise our customers when they need it most. We understand that buying, selling, letting or renting can be daunting and often emotionally meaningful. We are there, when it matters, to make the journey as stress-free as possible.
See all team members