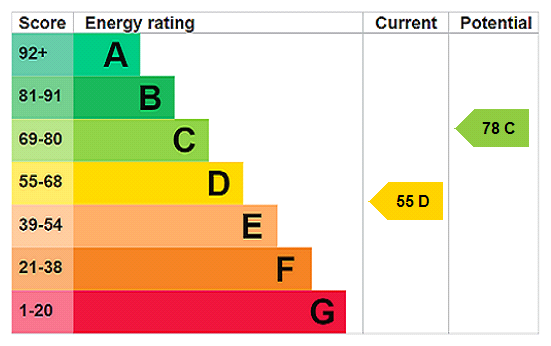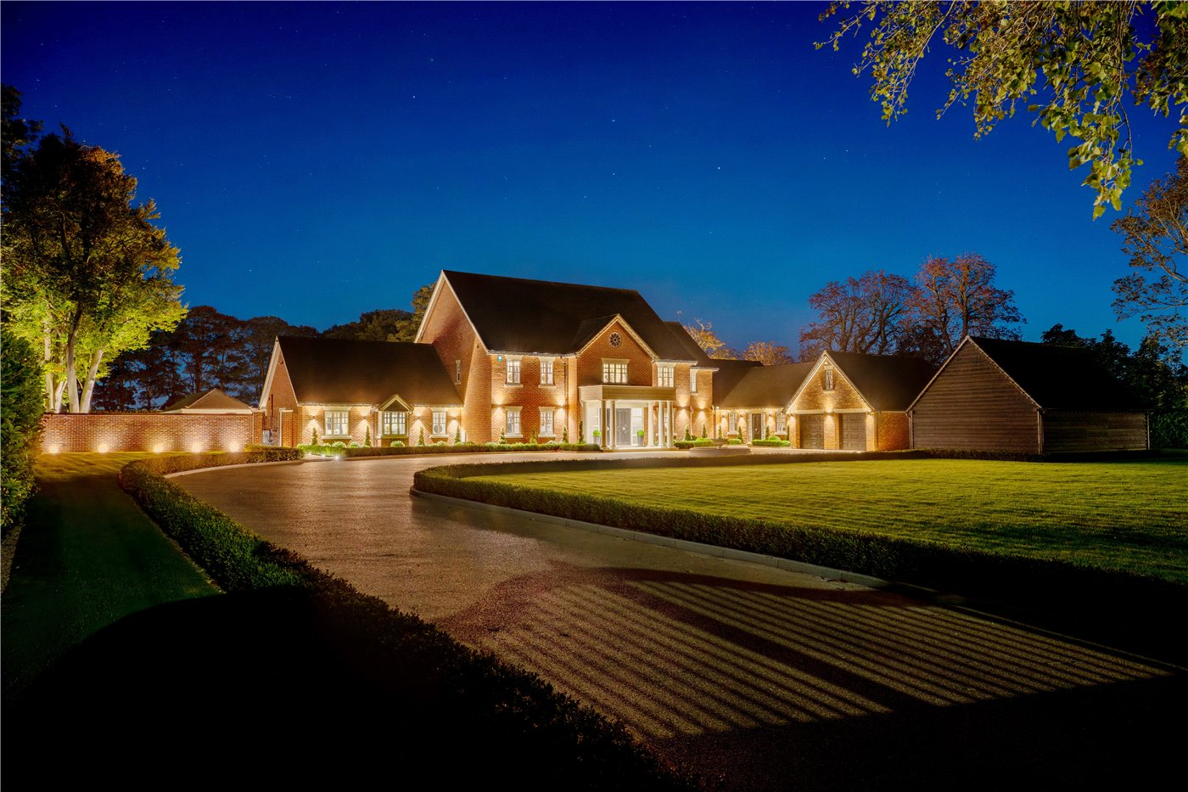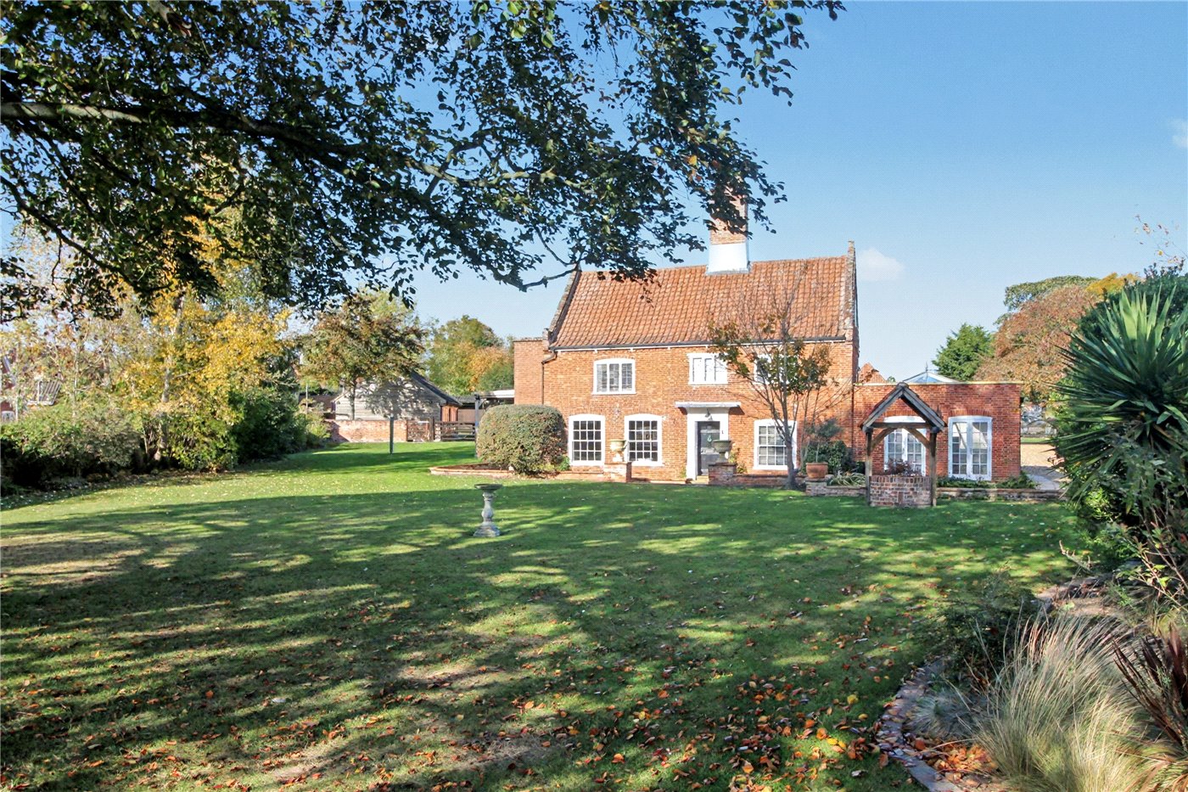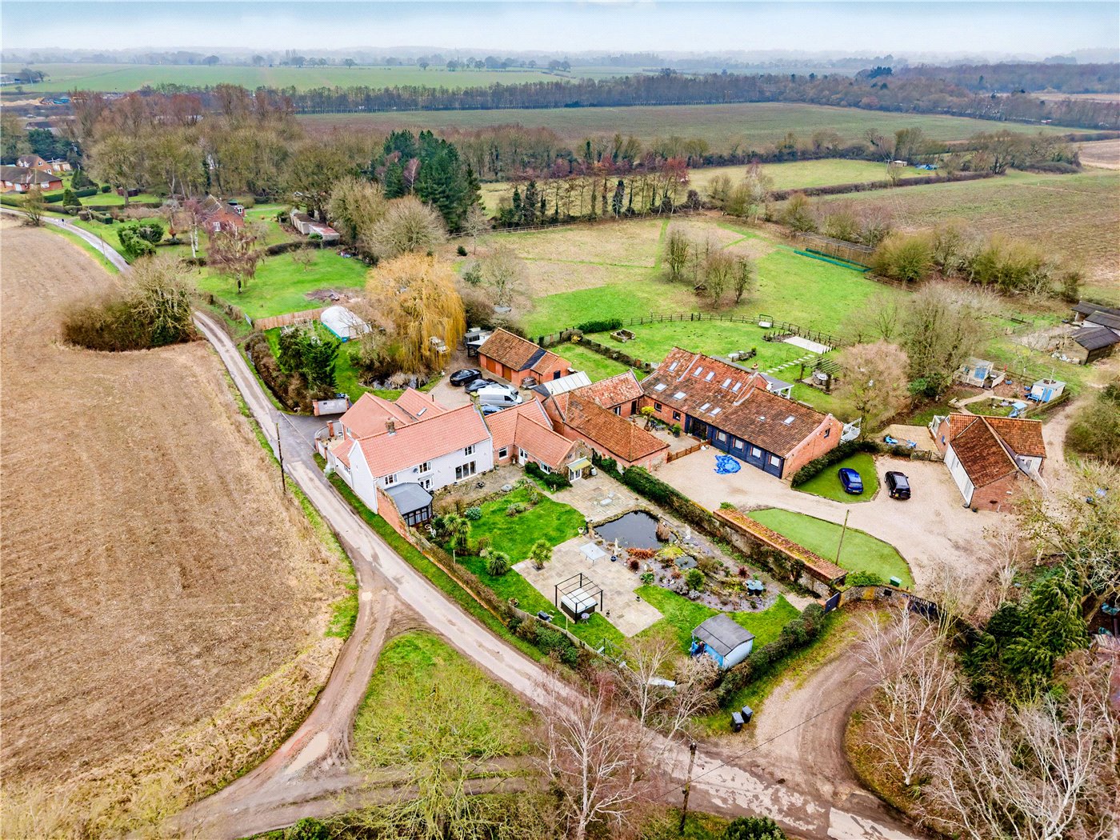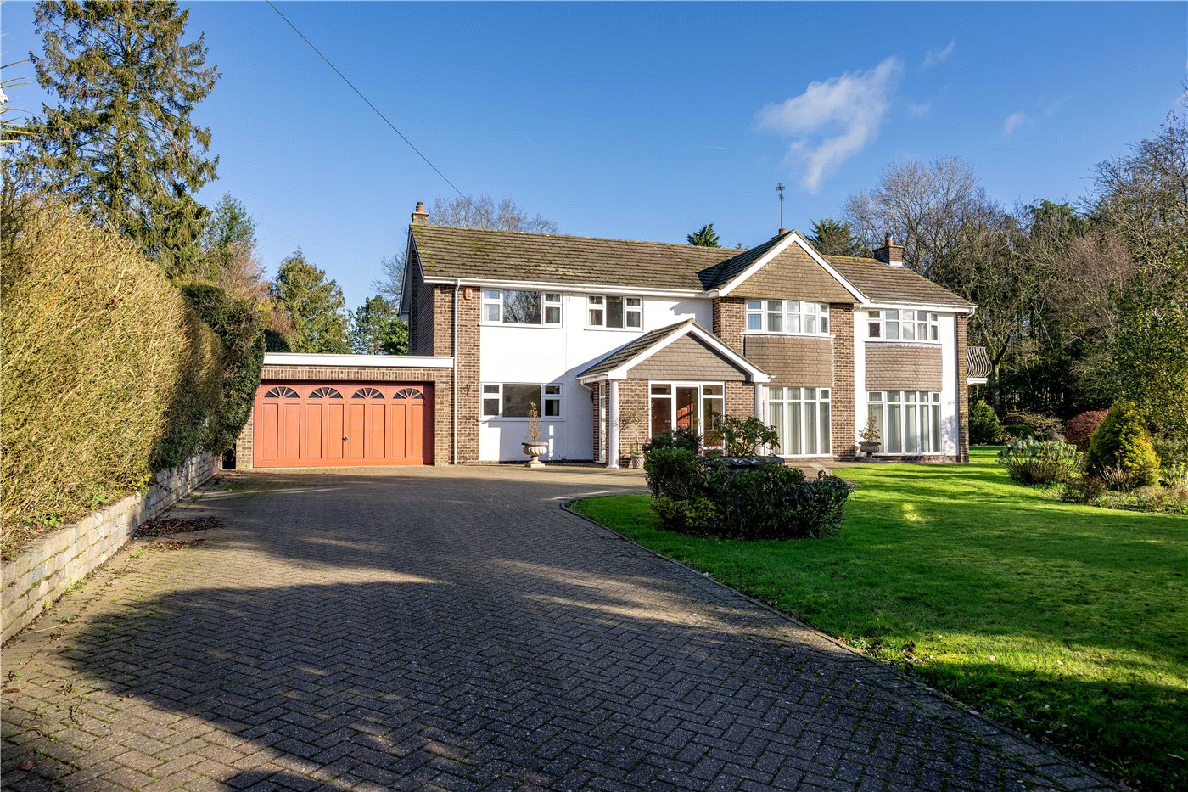Under Offer
Norwich Road, Shotesham St. Mary, Norwich, Norfolk, NR15
4 bedroom country house in Shotesham St. Mary
Offers in excess of £600,000 Freehold
- 4
- 2
- 2
-
2457 sq ft
228 sq m -
PICTURES AND VIDEOS
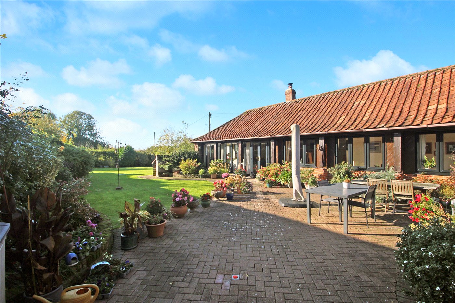
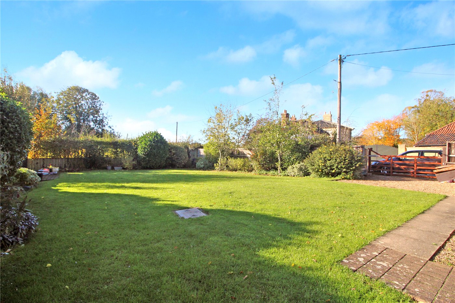
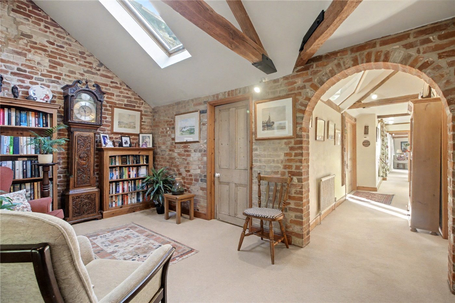
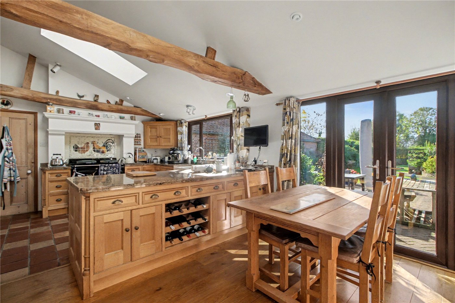
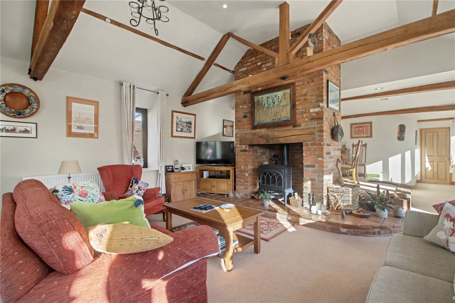
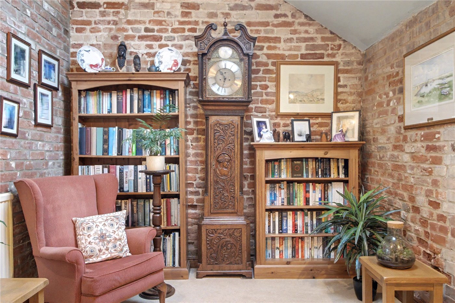
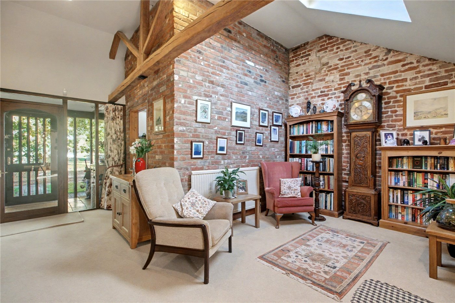
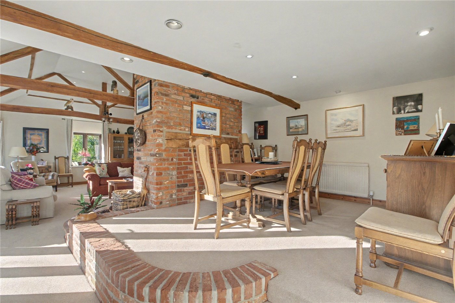
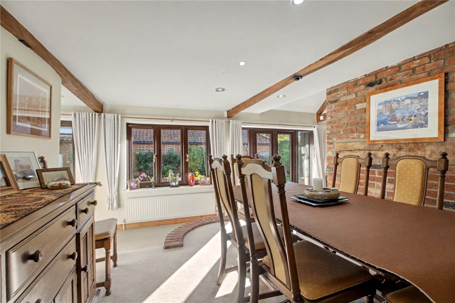
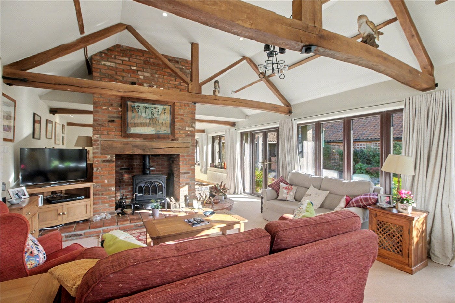
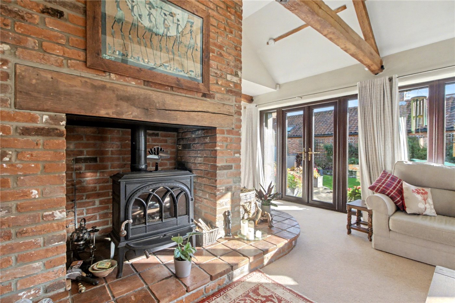
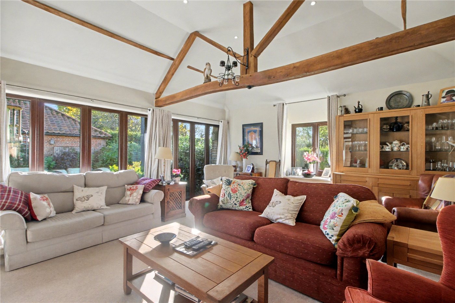
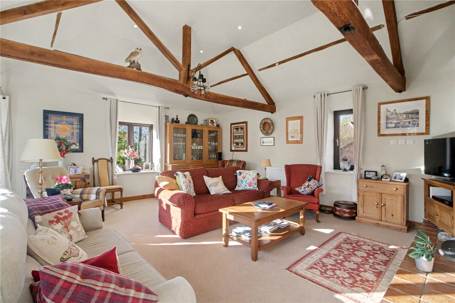
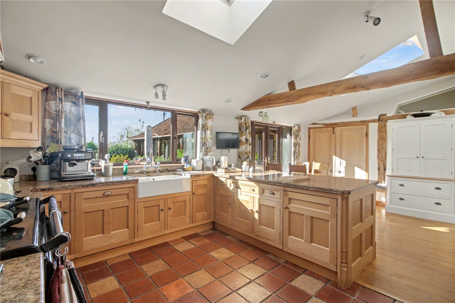
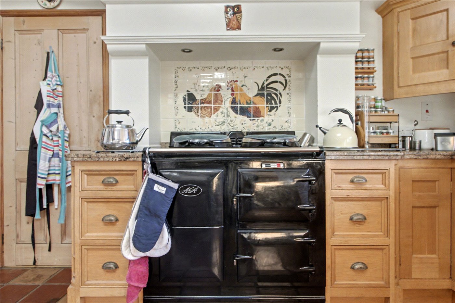
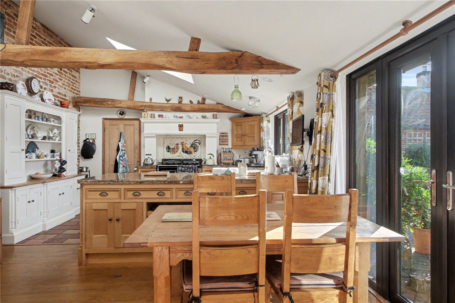
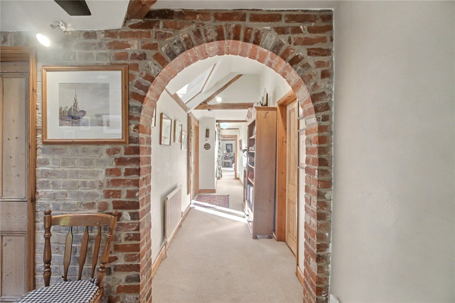
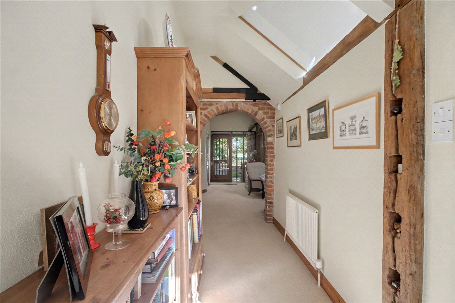
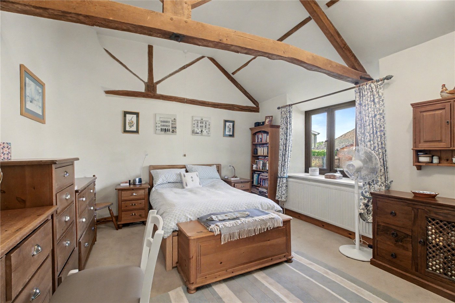
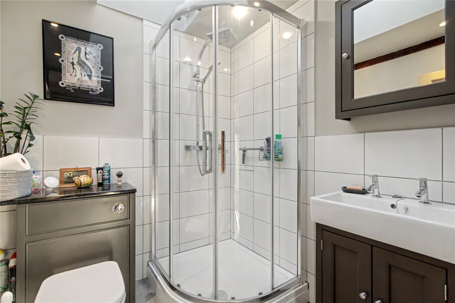
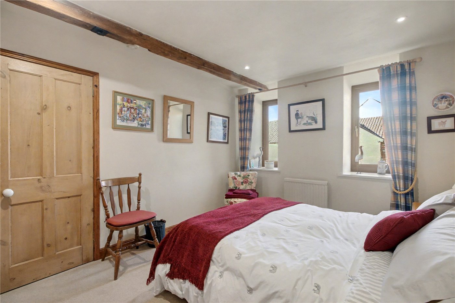
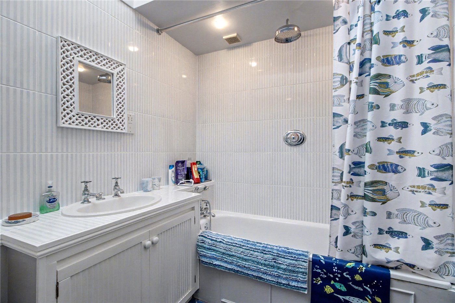
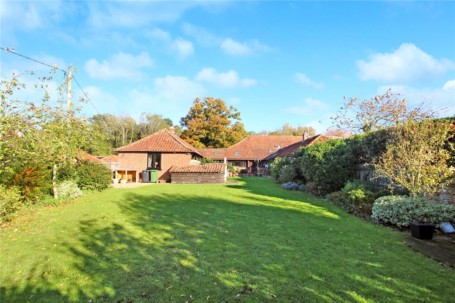
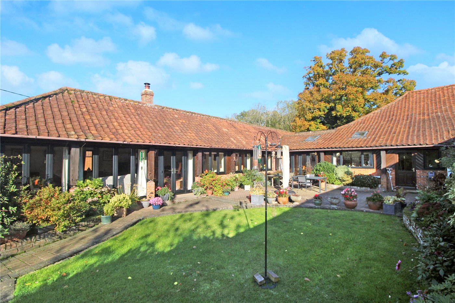
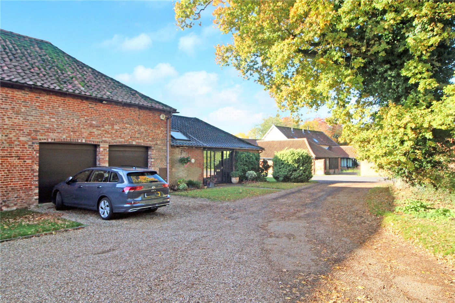
KEY FEATURES
- Guide Price £625,000 - £650,000
- Highly Desirable Location
- Spacious 2500 Sq. Ft Single Storey Barn Conversion
- Bursting With Period Throughout
- Four Double Bedrooms Including Principal Suite With Modern Ensuite
- Triple-Aspect Sitting Room With Wood Burner And Garden Access
- Classic Country Kitchen With Vaulted Ceiling, Beams, Skylights And AGA
- Grand Reception Hallway Offering Impressive Entrance & Versatile Space
- Beautifully Maintained Non-Overlooked Garden With Mature Planting
- Double Garage With Vaulted Ceiling And Conversion Potential (STPP)
- Idyllic Countryside Lifestyle Within Easy Reach Of Norwich City Centre
KEY INFORMATION
- Tenure: Freehold
- Council Tax Band: F
- Local Authority: South Norfolk Council
Description
The approach immediately sets the tone, with generous parking to the front, a further parking area to the side, and an impressive double garage with vaulted ceiling, offering not only superb storage but future potential for those seeking additional accommodation (subject to planning).
Inside, the sense of space and character is unmistakable. A useful porch opens into a grand hallway that instantly showcases the scale of the home, a statement entrance large enough to function as a versatile reception area. The barn extends to around 2500 SQ.FT and incorporates the features buyers expect from a period property of this calibre, including vaulted ceilings, exposed beams, original doors and sections of exposed brickwork that add warmth and texture throughout. All four bedrooms are doubles, with the principal bedroom enjoying a modern ensuite, while the remaining rooms are served by a family bathroom and an additional cloakroom.
The kitchen/breakfast room captures the essence of country living and boasts a classic farmhouse feel along with a vaulted ceiling, beams, skylights and an AGA cooker. This is a superbly proportioned room offers space for the whole family and enjoys views along with access to the terrace. From here you’ll find the utility room, a useful lobby area and internal access to the double garage. The flow works beautifully for modern family life, offering practicality without compromising the home’s charm.
The sitting room is another standout feature, enjoying a triple-aspect outlook that fills the space with natural light. A feature wood burner creates a welcoming focal point, while French doors lead directly to the garden. A quirky raised dining area, accessed via a couple of steps, adds personality and makes a perfect spot for entertaining, dining or relaxing with family.
The garden has been lovingly maintained and offers complete privacy, surrounded by mature planting and entirely non-overlooked. Mainly laid to lawn, it provides an inviting outdoor space that is generous without being overwhelming, ideal for entertaining, children to play or simply enjoying the peaceful surroundings.
Life in Shotesham St Mary is as picturesque as Norfolk living gets — endless countryside walks, a strong sense of community, and a setting that feels serene and exclusive, yet Norwich’s shops, restaurants, schools and cultural attractions are just a short drive away. Oak Tree Barn is not simply a property; it is a lifestyle opportunity in one of the county’s most desirable locations.
Additional Information:
Council Tax Band - F
Local Authority - South Norfolk Council
Tenure: Freehold
We have been advised that the property is connected to mains water, drainage and electricity. Heating is via oil fired central heating.
Winkworth wishes to inform prospective buyers and tenants that these particulars are a guide and act as information only. All our details are given in good faith and believed to be correct at the time of printing but they don’t form part of an offer or contract. No Winkworth employee has authority to make or give any representation or warranty in relation to this property. All fixtures and fittings, whether fitted or not are deemed removable by the vendor unless stated otherwise and room sizes are measured between internal wall surfaces, including furnishings. The services, systems and appliances have not been tested, and no guarantee as to their operability or efficiency can be given.
Set within one of Norfolk’s most idyllic and highly sought-after villages, Oak Tree Barn delivers a lifestyle that many dream of and only a few ever secure. Hidden away in a private setting, shared with just a handful of neighbouring homes, this beautifully converted barn offers complete tranquillity while remaining within easy reach of Norwich City Centre, giving buyers the perfect blend of peaceful rural living and city convenience.
The approach immediately sets the tone, with generous parking to the front, a further parking area to the side, and an impressive double garage with vaulted ceiling, offering not only superb storage but future potential for those seeking additional accommodation (subject to planning).
Inside, the sense of space and character is unmistakable. A useful porch opens into a grand hallway that instantly showcases the scale of the home, a statement entrance large enough to function as a versatile reception area. The barn extends to around 2500 SQ.FT and incorporates the features buyers expect from a period property of this calibre, including vaulted ceilings, exposed beams, original doors and sections of exposed brickwork that add warmth and texture throughout. All four bedrooms are doubles, with the principal bedroom enjoying a modern ensuite, while the remaining rooms are served by a family bathroom and an additional cloakroom.
The kitchen/breakfast room captures the essence of country living and boasts a classic farmhouse feel along with a vaulted ceiling, beams, skylights and an AGA cooker. This is a superbly proportioned room offers space for the whole family and enjoys views along with access to the terrace. From here you’ll find the utility room, a useful lobby area and internal access to the double garage. The flow works beautifully for modern family life, offering practicality without compromising the home’s charm.
The sitting room is another standout feature, enjoying a triple-aspect outlook that fills the space with natural light. A feature wood burner creates a welcoming focal point, while French doors lead directly to the garden. A quirky raised dining area, accessed via a couple of steps, adds personality and makes a perfect spot for entertaining, dining or relaxing with family.
The garden has been lovingly maintained and offers complete privacy, surrounded by mature planting and entirely non-overlooked. Mainly laid to lawn, it provides an inviting outdoor space that is generous without being overwhelming, ideal for entertaining, children to play or simply enjoying the peaceful surroundings.
Life in Shotesham St Mary is as picturesque as Norfolk living gets — endless countryside walks, a strong sense of community, and a setting that feels serene and exclusive, yet Norwich’s shops, restaurants, schools and cultural attractions are just a short drive away. Oak Tree Barn is not simply a property; it is a lifestyle opportunity in one of the county’s most desirable locations.
Mortgage Calculator
Fill in the details below to estimate your monthly repayments:
Approximate monthly repayment:
For more information, please contact Winkworth's mortgage partner, Trinity Financial, on +44 (0)20 7267 9399 and speak to the Trinity team.
Stamp Duty Calculator
Fill in the details below to estimate your stamp duty
The above calculator above is for general interest only and should not be relied upon
Meet the Team
With over 100 years of combined experience, our Poringland team offer unrivalled local knowledge and a genuine passion for property. Since opening in 2018, we’ve proudly supported more local schools, events and community initiatives than any other agent in the area — because community isn’t just part of what we do, it’s who we are. As market leaders, we’re committed to delivering exceptional service and care to every customer. Whether you’re buying, selling, renting, lettings or simply exploring your next move, pop into our office for a coffee and a warm welcome.
See all team members