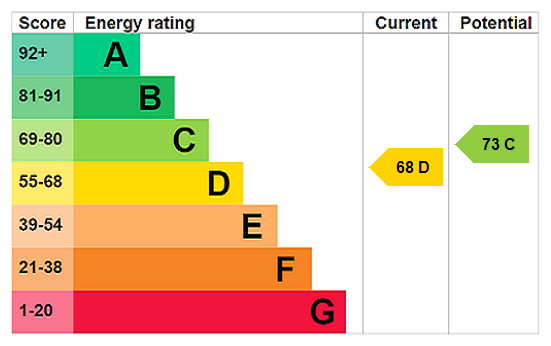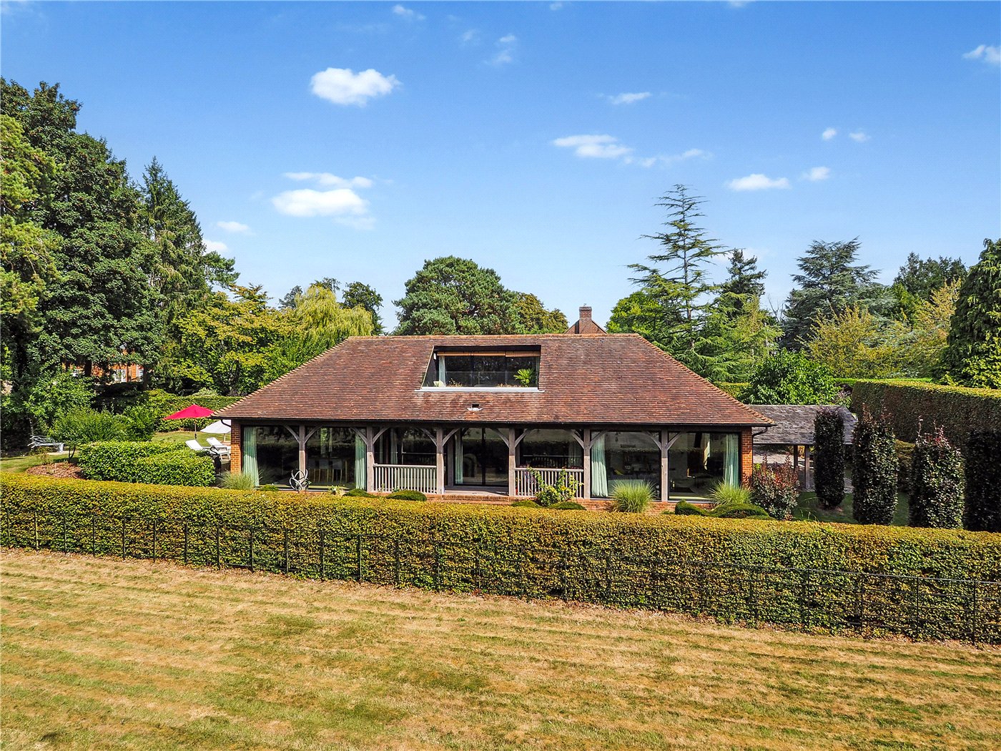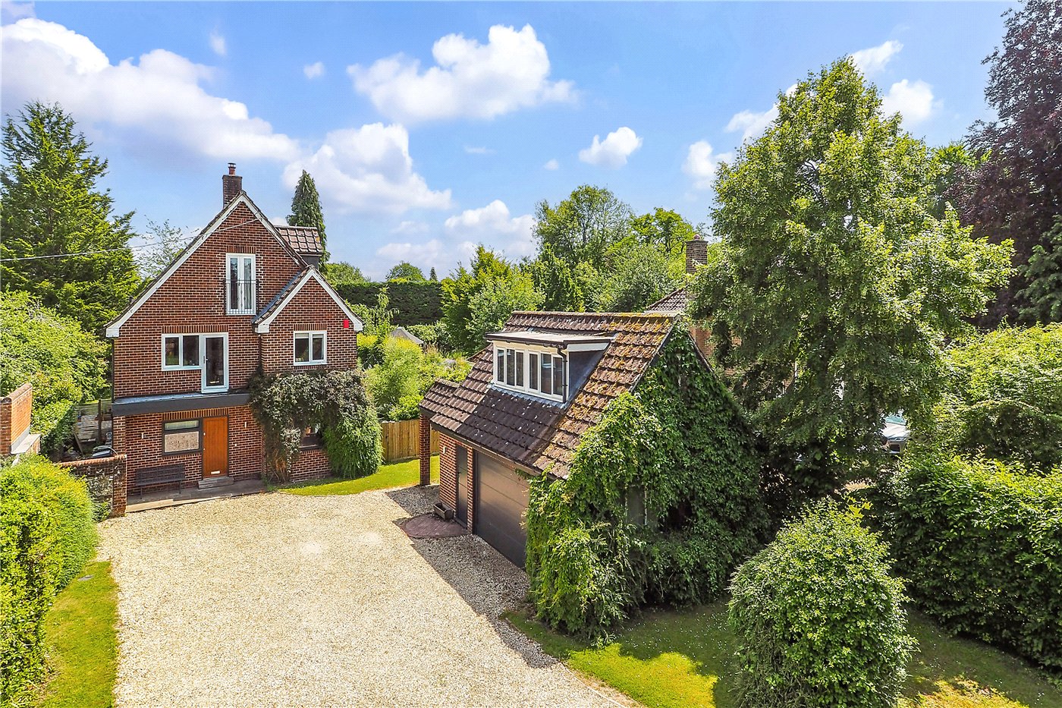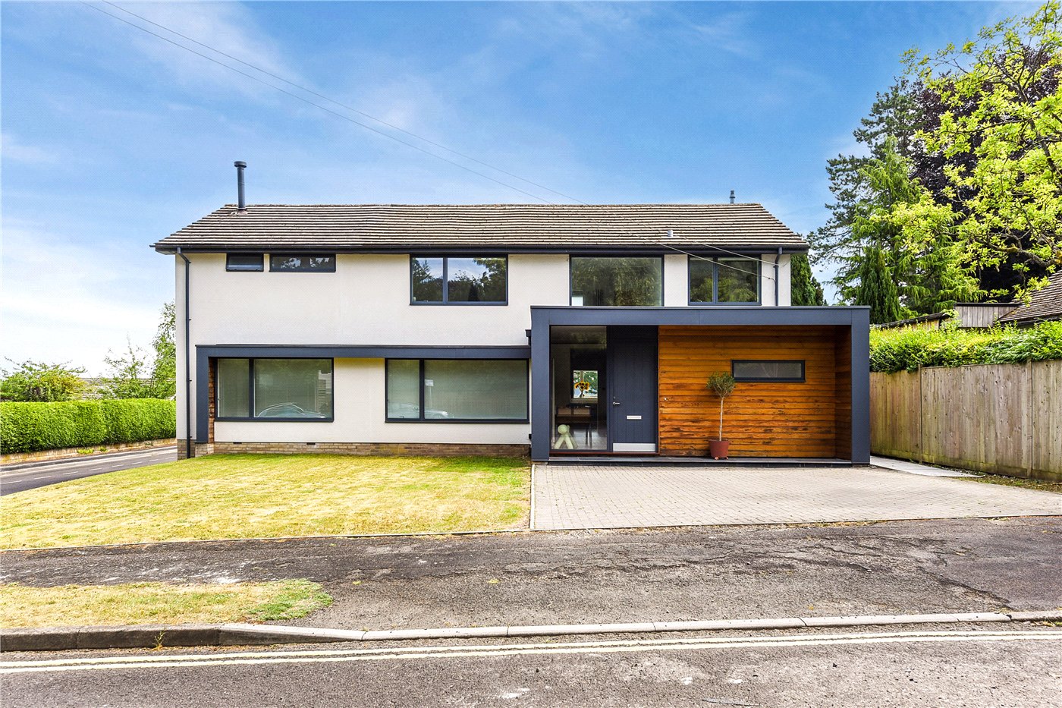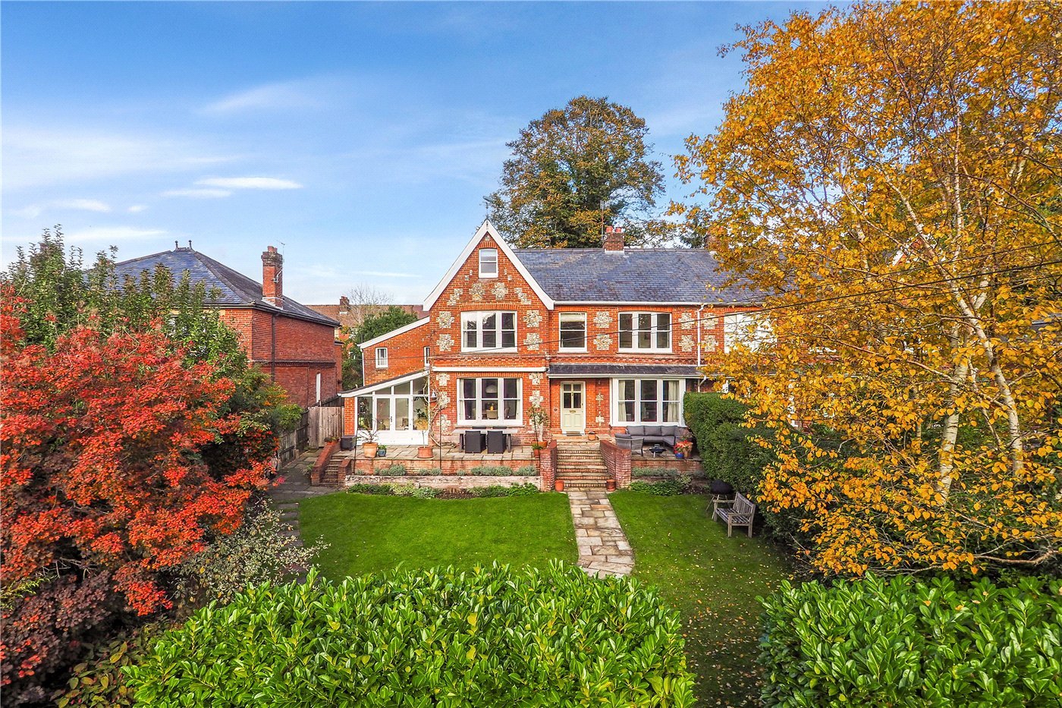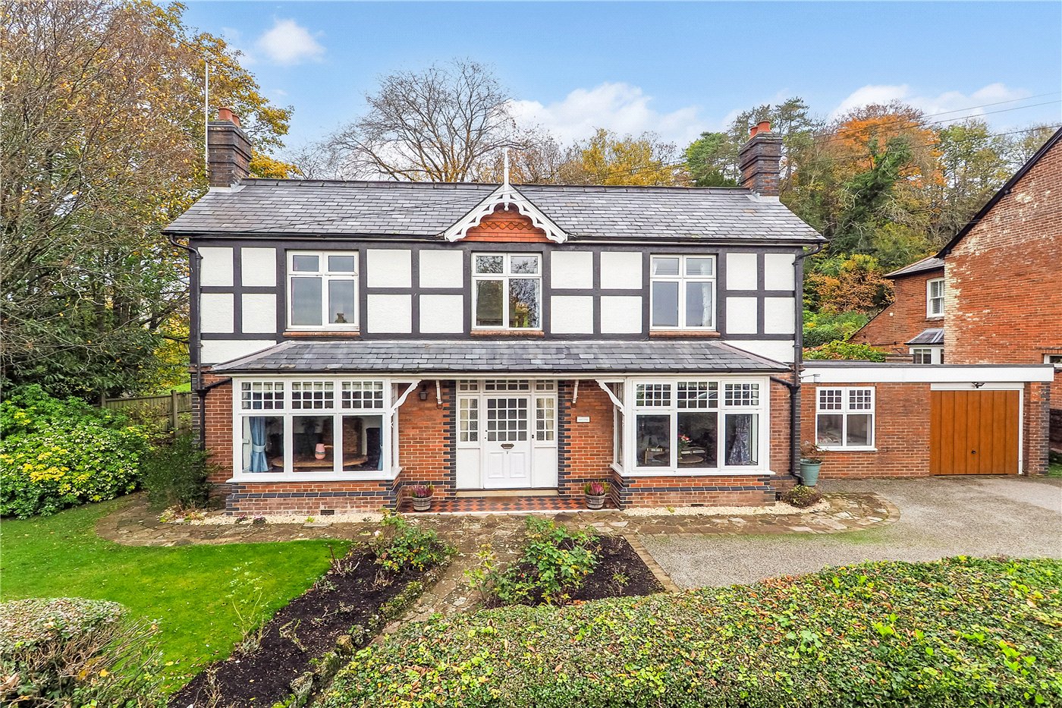Nightingale Close, Winchester, Hampshire, SO22
6 bedroom house in Winchester
Guide Price £875,000 Freehold
- 6
- 3
- 3
PICTURES AND VIDEOS
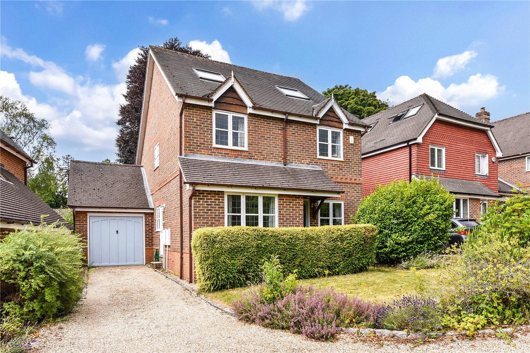
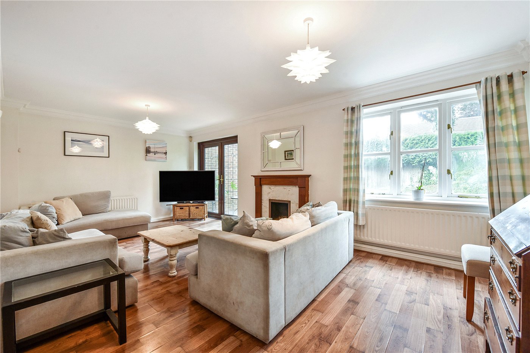
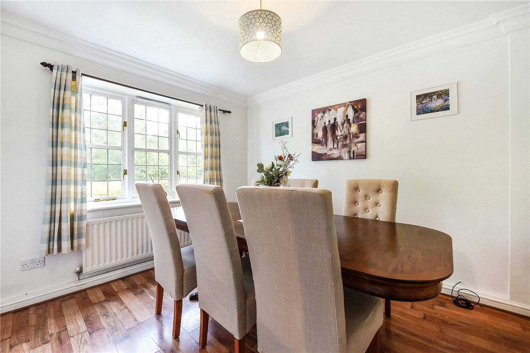
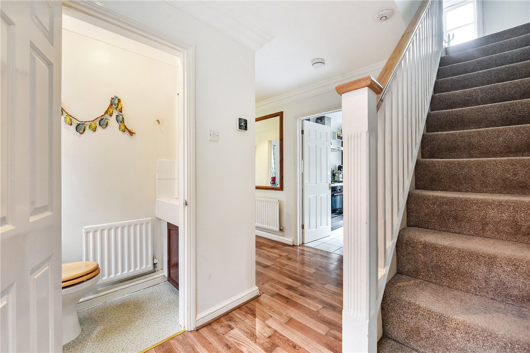
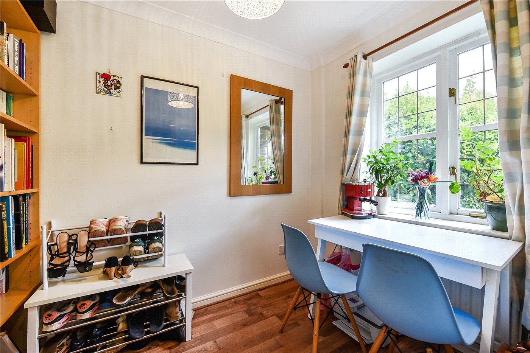
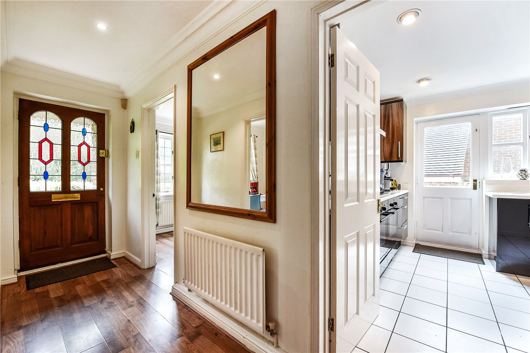
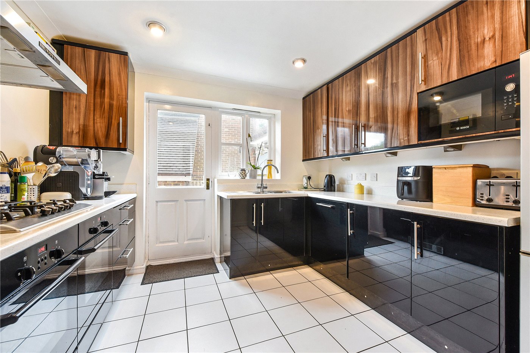
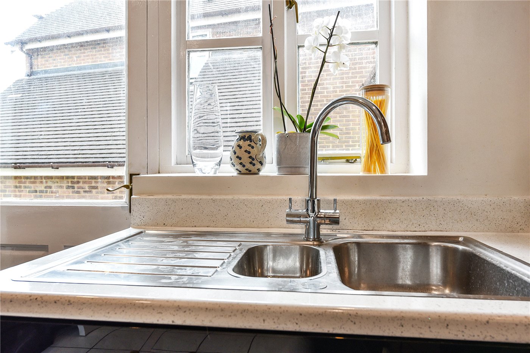
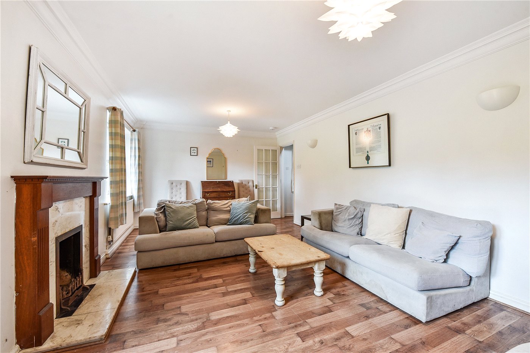
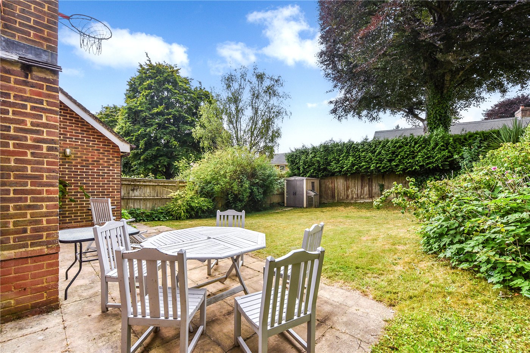
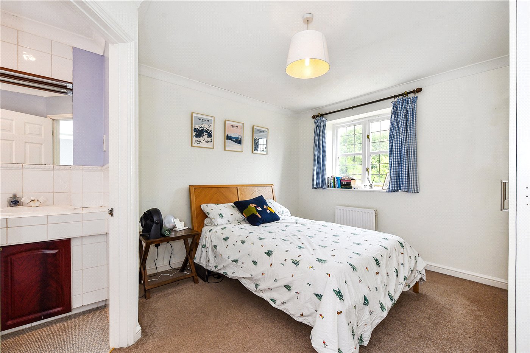
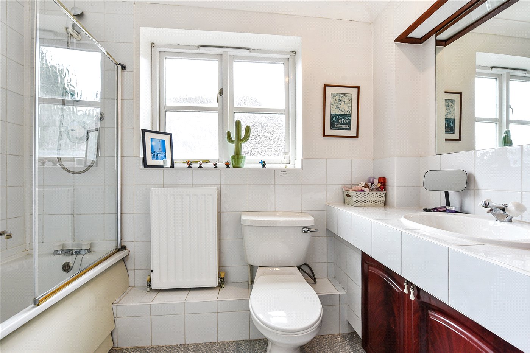
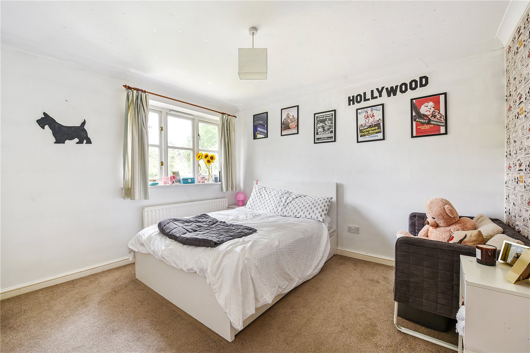
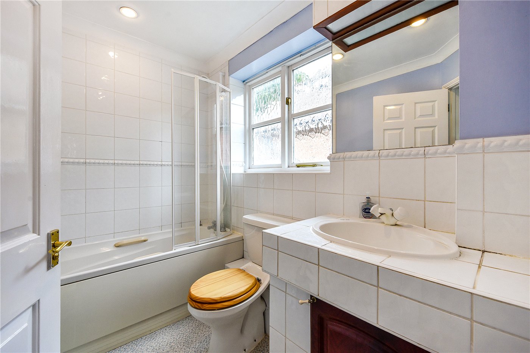
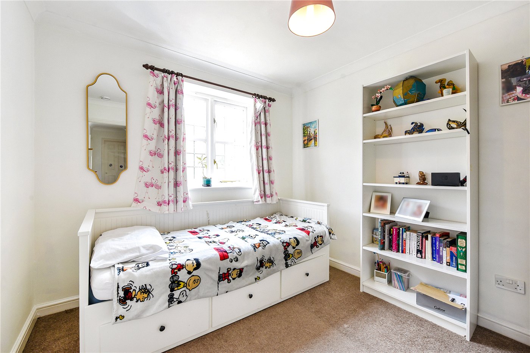
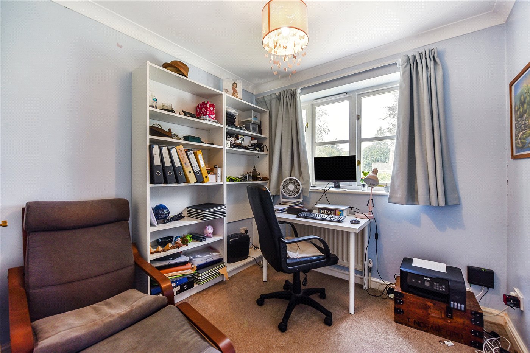
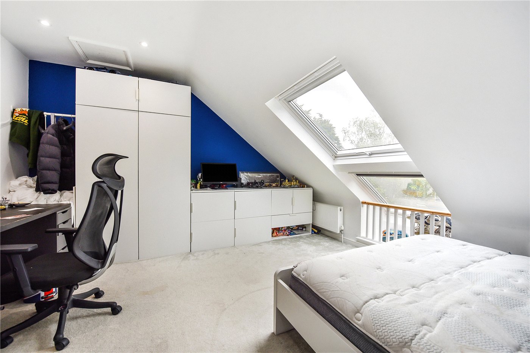
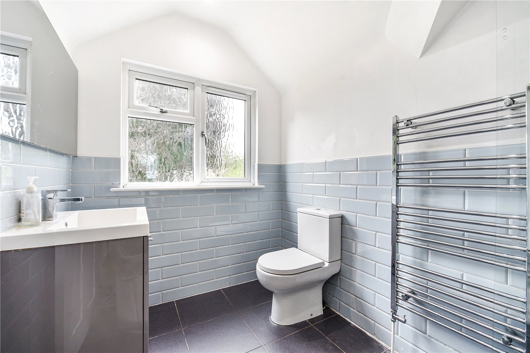
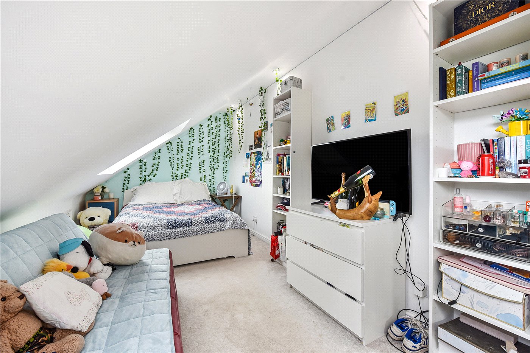
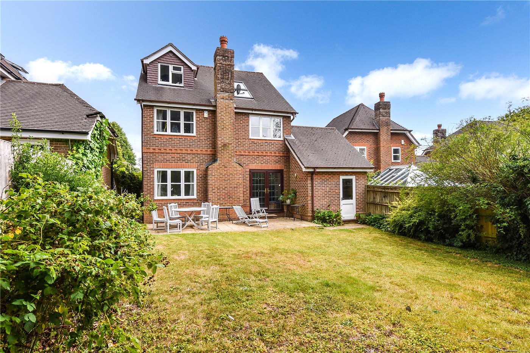
KEY FEATURES
- Circa 1950 sq ft
- Six bedrooms
- Sitting room
- Three modern bathrooms
- Contemporary kitchen
- Dining room
- Study
- Garage
- Private driveway
- Kings’ School catchment
KEY INFORMATION
- Tenure: Freehold
- Council Tax Band: F
- Local Authority: Winchester City Council
Description
This attractive modern detached home, styled in classic red brick with pitched tiled roofs and dormer windows, offers a well-balanced blend of traditional design and contemporary family living. Arranged across three floors, the property features a symmetrical frontage with twin gables, white-framed sash-style windows, and elegant detailing. A gravel driveway leads to the attached garage, while neatly clipped hedges and mature planting frame the house, giving it both privacy and charm.
At the heart of the home, the sitting room offers both scale and comfort, with a feature fireplace and marble surround providing a striking focal point. Twin aspects allow light to pour in, with a broad bay window to the front and glazed French doors at the rear opening directly to the garden. The combination of wood flooring, neutral décor, and decorative coving enhances the sense of light and space, making this a superb room for family gatherings. The kitchen is fitted with a sleek range of units, pairing glossy black base cabinetry with rich wood-effect wall cupboards and bright worktops. Integrated appliances, a gas hob, and double oven ensure practicality, while tiled flooring adds to the modern finish. With direct access to the side of the property, it offers a highly functional layout ideal for everyday convenience.
Upstairs on the first floor are four bedrooms and two bathrooms, offering exceptional flexibility for growing families. At the rear, two double bedrooms overlook the garden, including one currently used as an office. Central to the floor are a well-appointed family bathroom and a separate shower room. The principal bedroom sits to the front with built-in storage and a restful ambiance, while a smaller double opposite makes an ideal child’s room or nursery. Thoughtful design and natural light feature throughout, with soft carpeting and tasteful finishes in each room. The second floor presents two further double bedrooms and a stylish bathroom, creating a semi-private level ideal for older children or guests. The rear bedroom features a large Velux window and built-in eaves storage, while the front bedroom enjoys a pitched ceiling and charming character. A modern bathroom with metro tiling, a wall-mounted vanity unit, and chrome fittings completes the top floor. With its generous proportions, tasteful interiors, and peaceful location, this is a superb family home that blends classic comfort with contemporary living.
The garden features a well-kept lawn bordered by mature greenery, creating a private and inviting outdoor space. A paved patio area sits directly outside the house, furnished with outdoor chairs and a table, perfect for dining or relaxing. The red-brick house provides a charming backdrop, while the surrounding shrubs and fencing add both seclusion and character to the garden.
PROPERTY INFORMATION:
COUNCIL TAX: Band F, Winchester City Council.
SERVICES: Mains Gas, Electricity, Water & Drainage
BROADBAND: Full Fibre Broadband Available. Checked on Openreach July 2025
OBILE SIGNAL: Coverage With Certain Providers.
HEATING: Mains Gas Central Heating.
TENURE: Freehold.
EPC RATING: D
PARKING: Private Off-Street Parking for Up to Four Vehicles, In Addition to the Garage
Location
Marketed by
Winkworth Winchester
Properties for sale in WinchesterArrange a Viewing
Fill in the form below to arrange your property viewing.
Mortgage Calculator
Fill in the details below to estimate your monthly repayments:
Approximate monthly repayment:
For more information, please contact Winkworth's mortgage partner, Trinity Financial, on +44 (0)20 7267 9399 and speak to the Trinity team.
Stamp Duty Calculator
Fill in the details below to estimate your stamp duty
The above calculator above is for general interest only and should not be relied upon
Meet the Team
Our team at Winkworth Winchester Estate Agents are here to support and advise our customers when they need it most. We understand that buying, selling, letting or renting can be daunting and often emotionally meaningful. We are there, when it matters, to make the journey as stress-free as possible.
See all team members