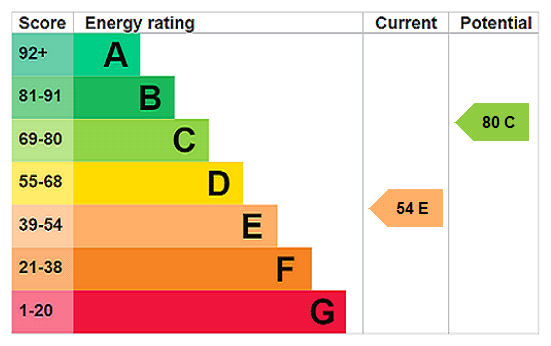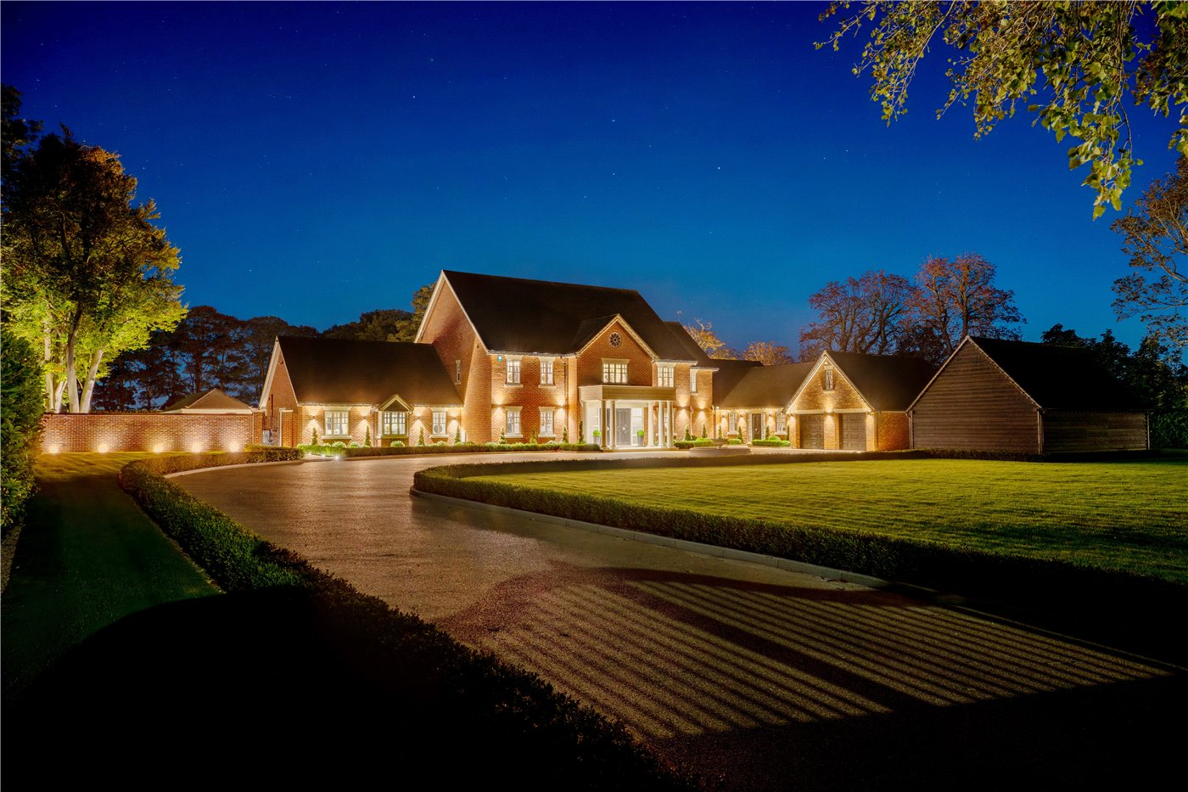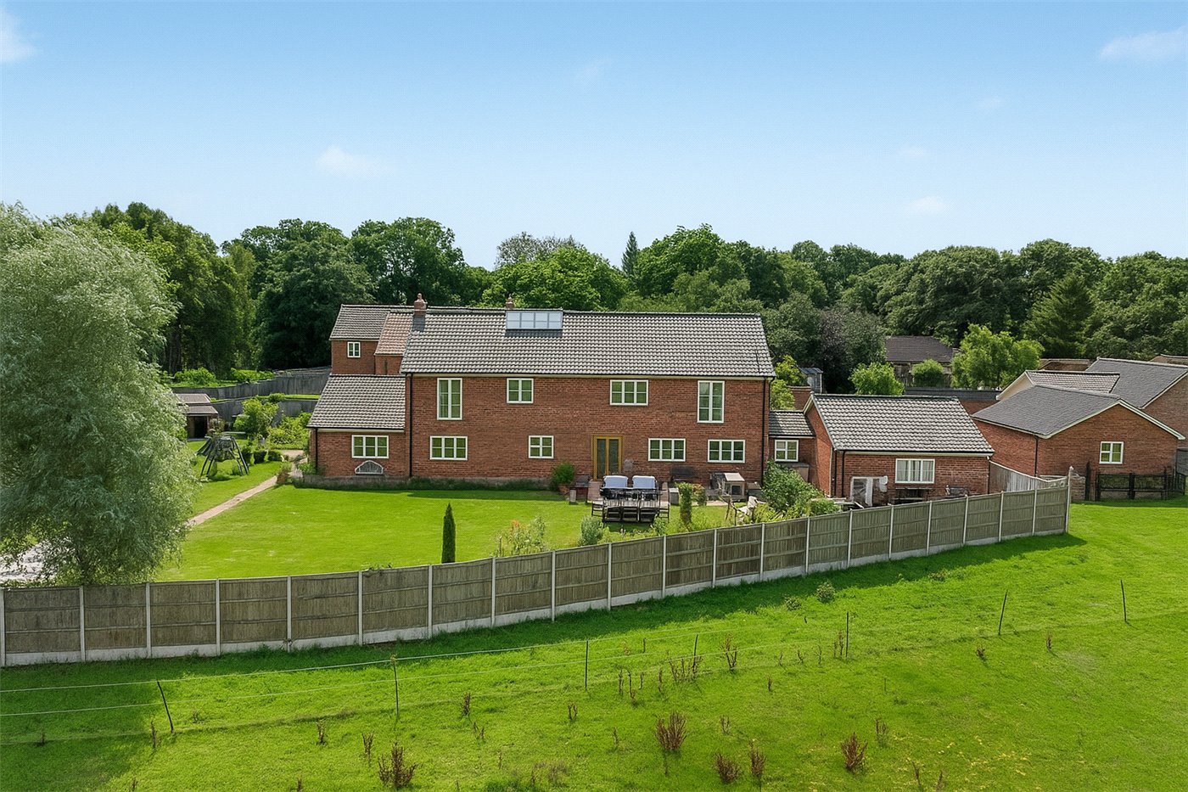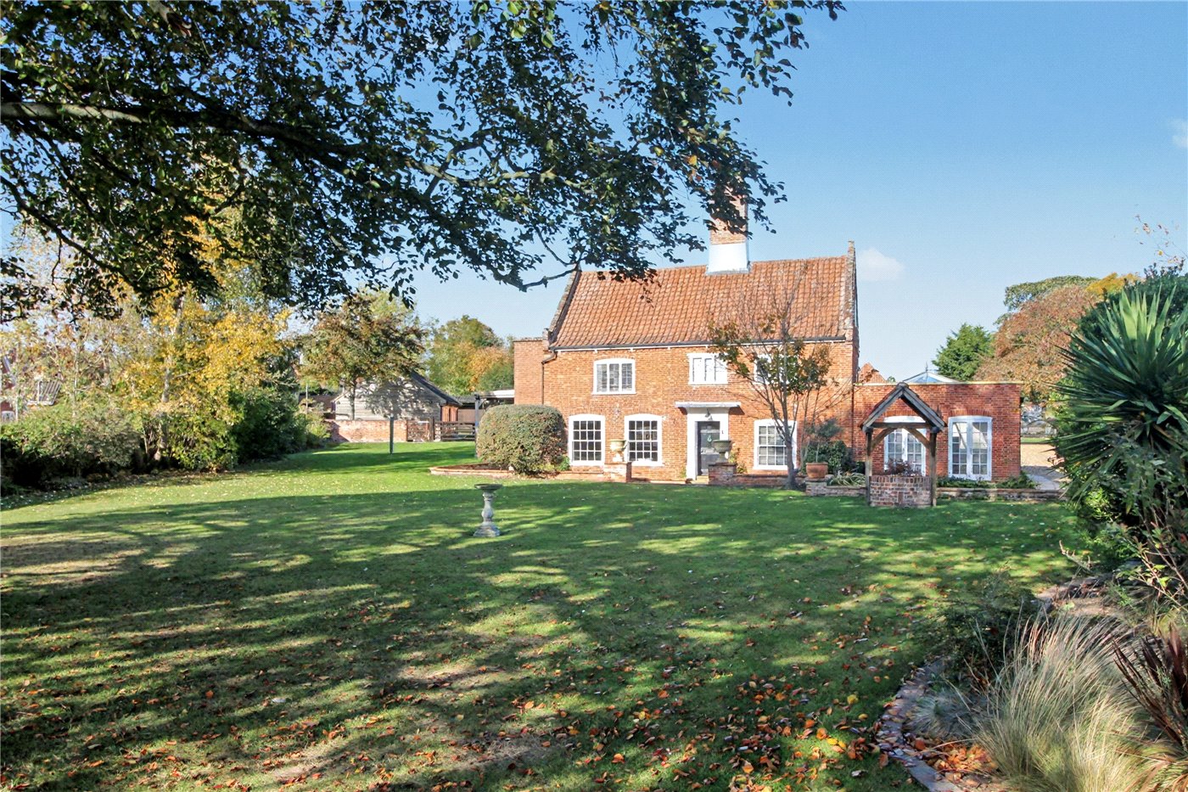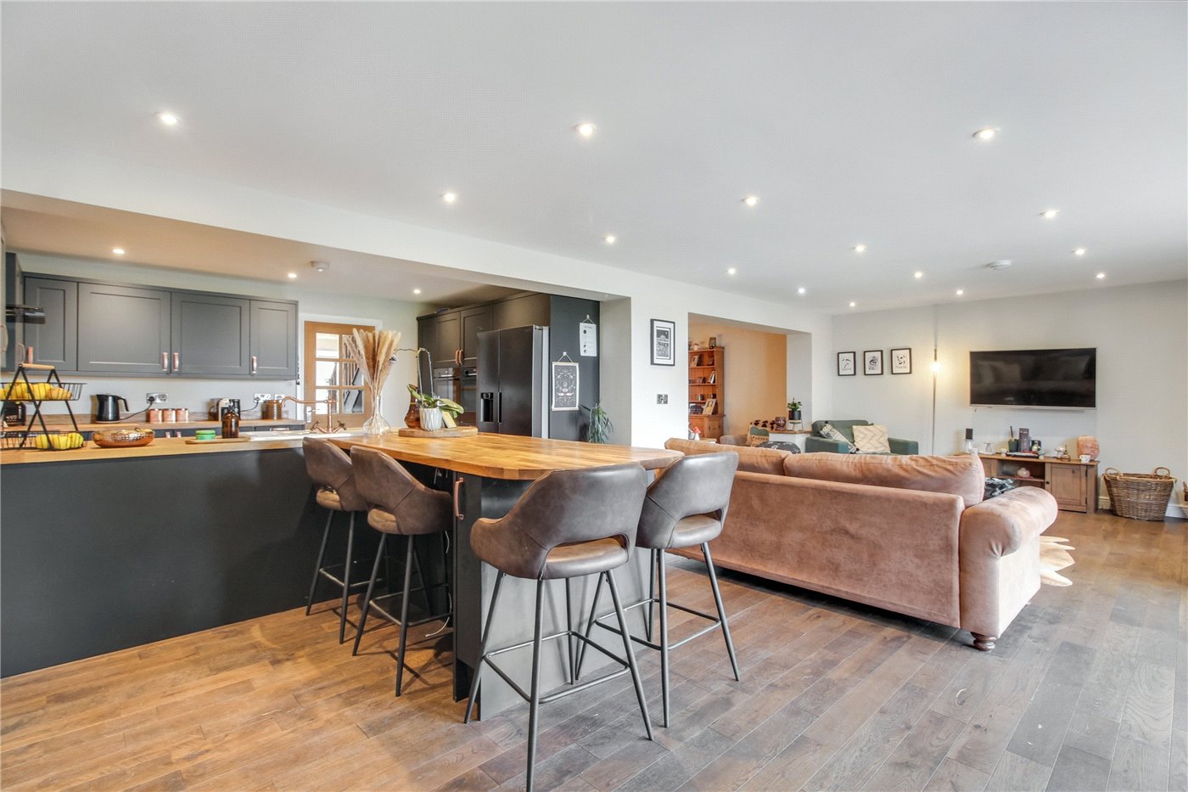Under Offer
Mill Road, Loddon, Norwich, Norfolk, NR14
5 bedroom house in Loddon
Guide Price £575,000 Freehold
- 5
- 2
- 4
-
2294 sq ft
213 sq m -
PICTURES AND VIDEOS




































KEY FEATURES
- Guide Price £575,000 - £600,000
- Stunning 5-bedroom semi-detached Edwardian house, nearly 2,500 square feet in size
- Immaculate condition with many charming period features, embodying the elegance of its Edwardian heritage
- Bright and airy hall entrance with original stained glass windows adjacent to the front door
- Spacious sitting room with a bay fronted window and a feature wood burner
- Large dining room featuring a bay window, perfect for entertaining family and friends.Handy study on the ground floor, ideal for working from home
- Beautiful kitchen diner living space with a fireplace, large window, and breakfast bar, seamlessly opening into the sun room
- Stunning 24-foot sun room capturing picturesque outdoor views for year-round enjoyment
- Five well-proportioned bedrooms upstairs, including a principal bedroom with an en-suite and a four-piece family bathroom
- Expansive outdoor space with breathtaking field views, multiple seating areas, a studio, a summer house, and a wrap-around patio, perfect for relaxation and entertaining
KEY INFORMATION
- Tenure: Freehold
- Council Tax Band: E
Description
Immaculately presented, this home seamlessly blends charming period features with modern living. As you enter, you are greeted by a large, bright, and airy hall entrance adorned with beautifully crafted stained-glass windows adjacent to the front door. The inviting sitting room features elegant panelling, a bay fronted window and a cozy wood burner, perfect for relaxing evenings. The expansive dining room, also featuring a bay window, is ideal for entertaining guests. For those who work from home, a conveniently located study provides a quiet retreat.
The heart of the home is the stunning kitchen diner living space, complete with a fireplace, large window for natural light, and a breakfast bar that opens to the sunroom. This magnificent 24-foot-long space is designed to capture the beauty of the outdoors, creating an inviting atmosphere for year-round enjoyment. The downstairs area also includes a practical WC and a utility room, ensuring all your needs are met.
Upstairs, you will find five well-proportioned bedrooms, with the principal bedroom featuring an en-suite all off the inviting landing. A four-piece family bathroom and ample storage space completes the living accommodation to this alluring home.
Outside, the property features a picture-perfect scene with breathtaking field views that attract local wildlife. The beautifully landscaped garden offers numerous seating areas, a studio, and a charming summer house, all complemented by a wrap-around patio that’s perfect for alfresco dining or simply enjoying the serene surroundings.
This remarkable Edwardian home represents a unique opportunity for families seeking space, character, and a connection to nature. Don’t miss out on the chance to make this stunning property your own!
Additional Information
Council Tax Band - E
Local Authority - South Norfolk Council
We have been advised that the property has the following services: Mains water, mains drainage, electricity and gas central heating.
Winkworth wishes to inform prospective buyers and tenants that these particulars are a guide and act as information only. All our details are given in good faith and believed to be correct at the time of printing, but they don’t form part of an offer or contract. No Winkworth employee has authority to make or give any representation or warranty in relation to this property. All fixtures and fittings, whether fitted or not are deemed removable by the vendor unless stated otherwise and room sizes are measured between internal wall surfaces, including furnishings. The services, systems and appliances have not been tested, and no guarantee as to their operability or efficiency can be given.
Mortgage Calculator
Fill in the details below to estimate your monthly repayments:
Approximate monthly repayment:
For more information, please contact Winkworth's mortgage partner, Trinity Financial, on +44 (0)20 7267 9399 and speak to the Trinity team.
Stamp Duty Calculator
Fill in the details below to estimate your stamp duty
The above calculator above is for general interest only and should not be relied upon
Meet the Team
As the area's newest independent agent we bring with us 30 years of experience, and a love for what we do and the local community around us. Understanding the individual needs of our clients is paramount to who we are. Our newly built office is perfectly positioned within the Budgens complex. We have a modern and vibrant office that offers a warm welcome to our customers as well as providing the perfect setting to showcase our clients' homes. We would love to hear more about your plans to move so please pop in to the office for a coffee when passing. We look forward to meeting you.
See all team members