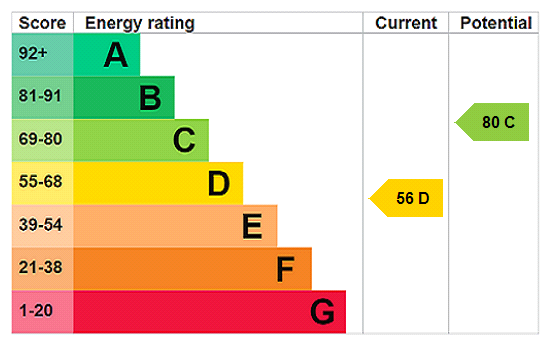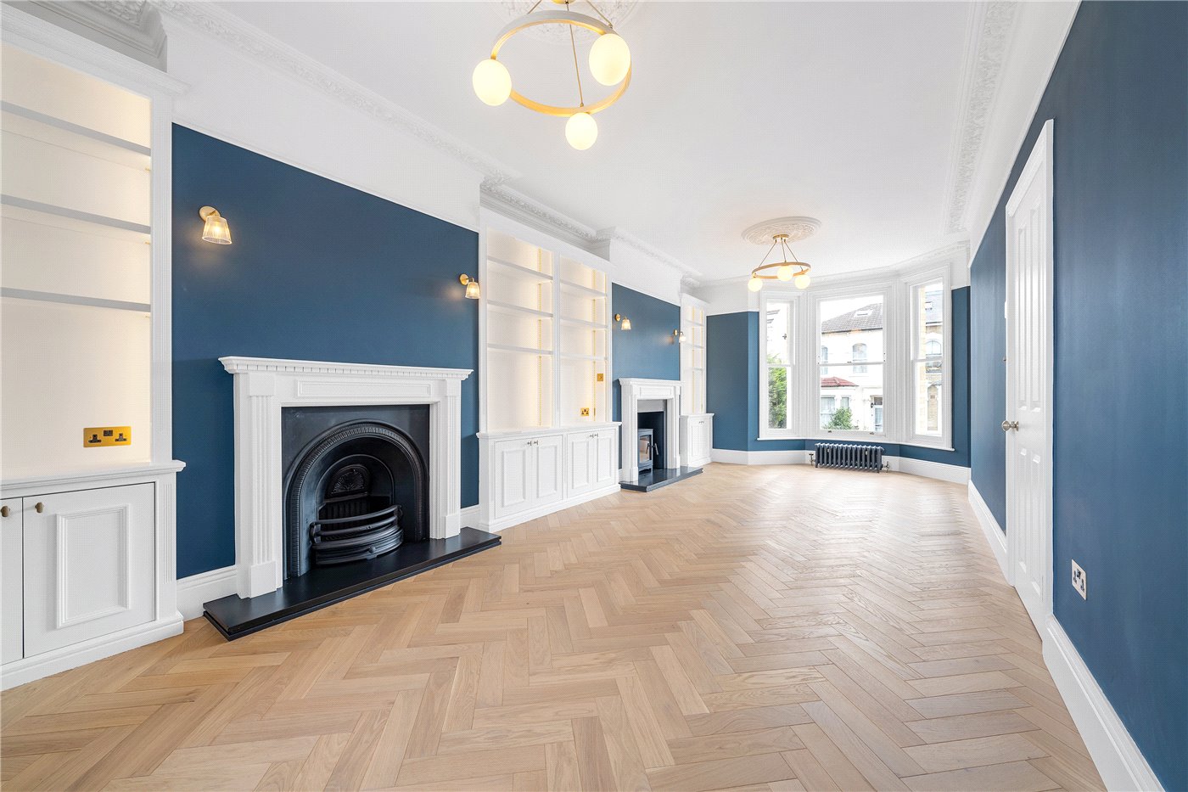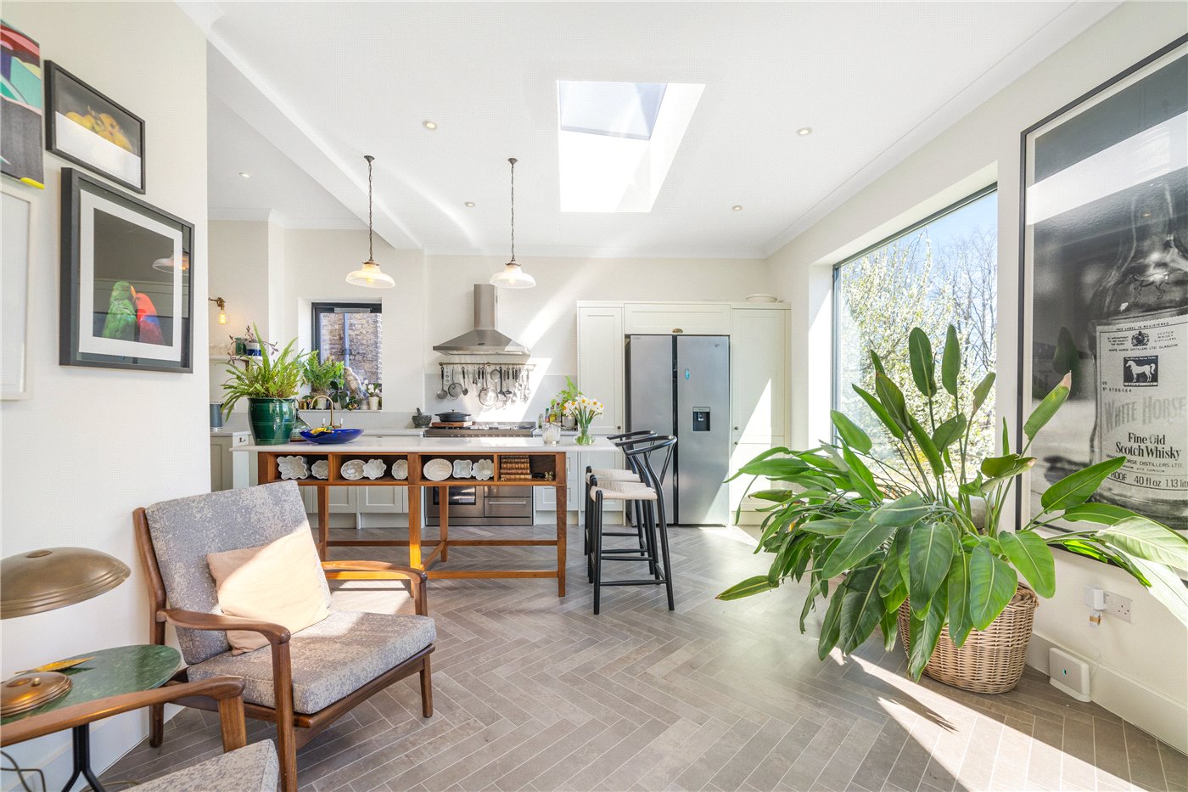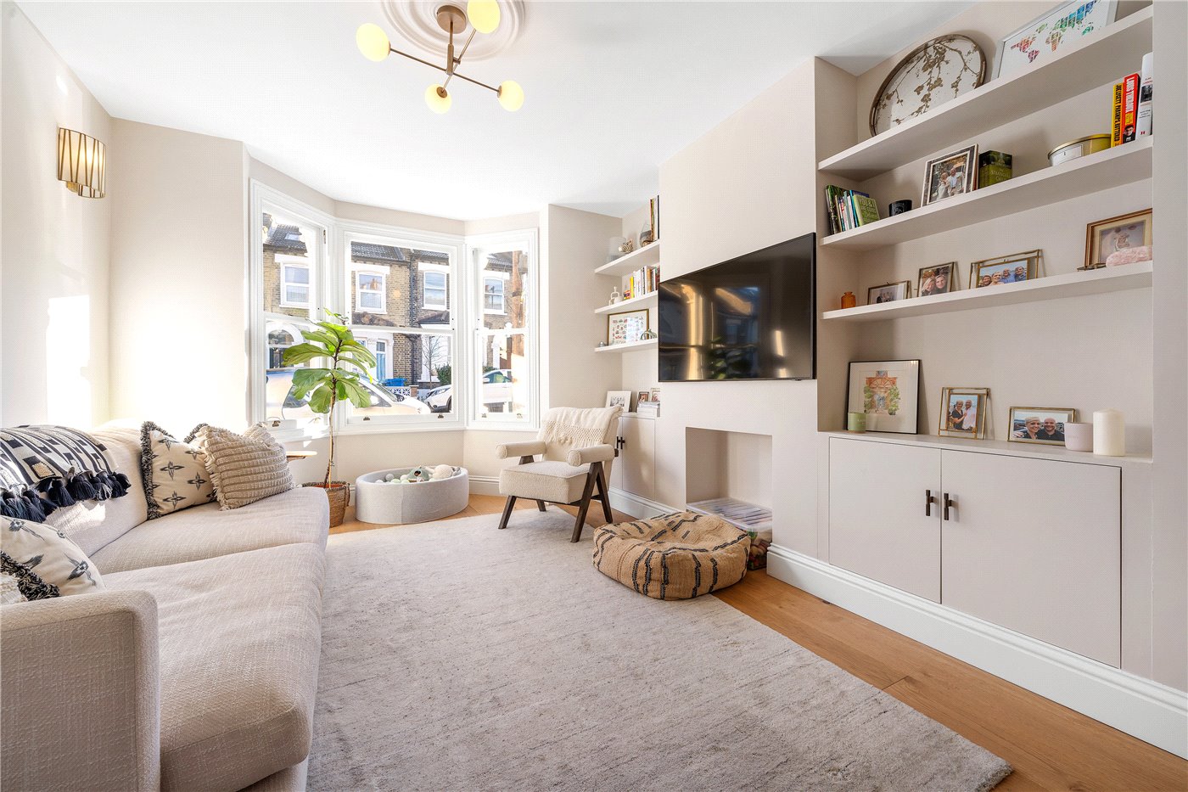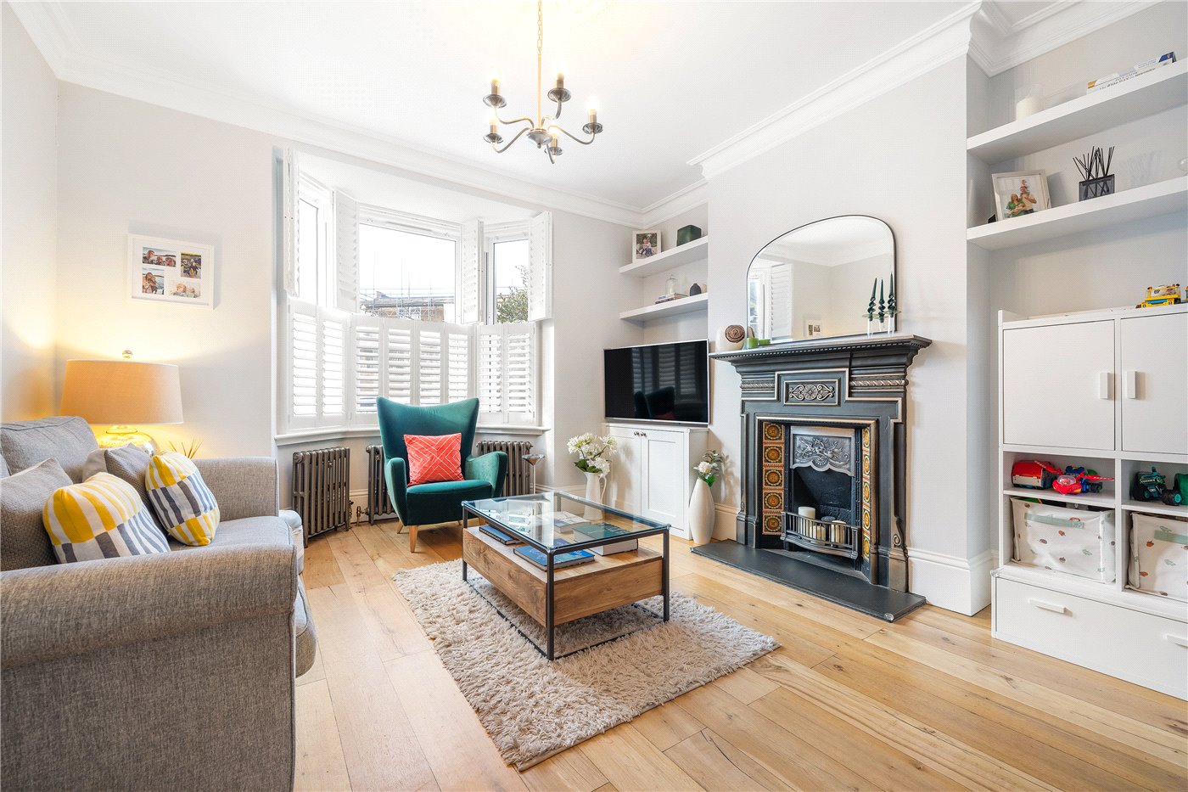Under Offer
Melbourne Grove, East Dulwich, London, SE22
4 bedroom house
£1,690,000 Freehold
- 4
- 2
- 2
PICTURES AND VIDEOS
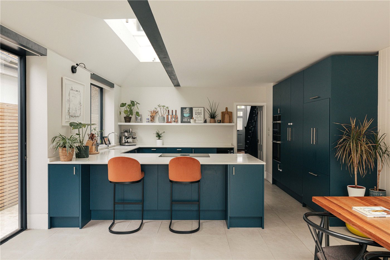
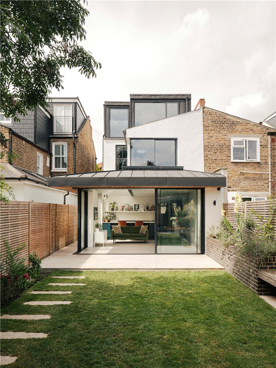
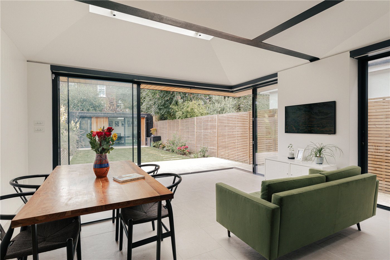
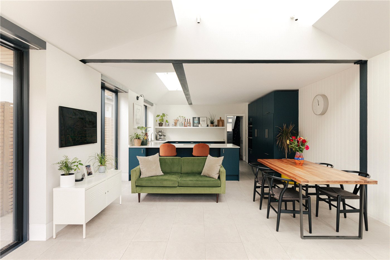
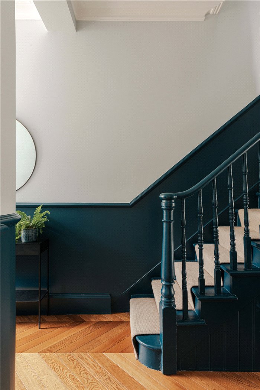
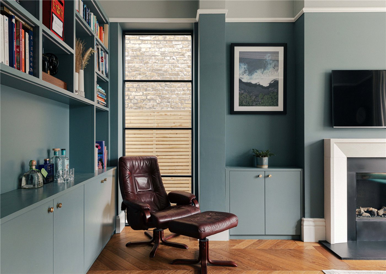
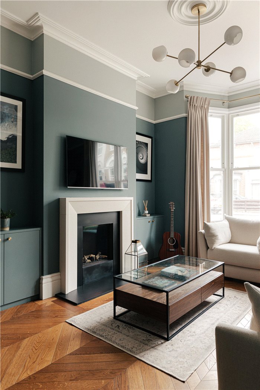
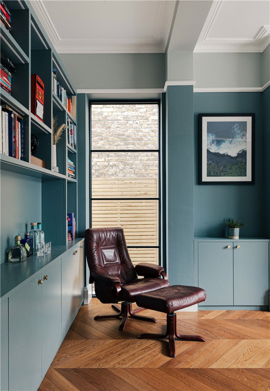
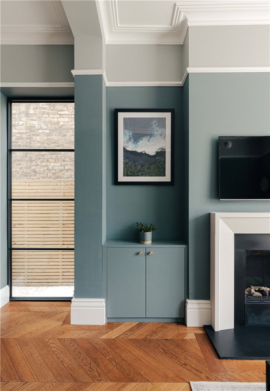
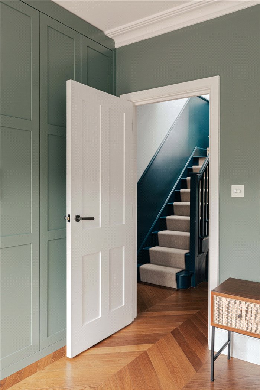
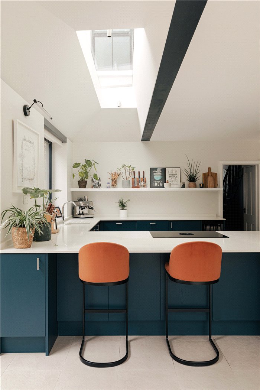
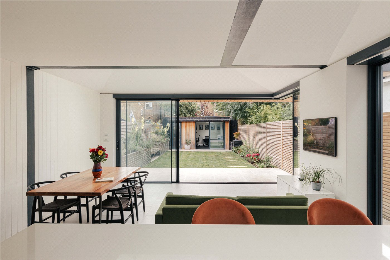
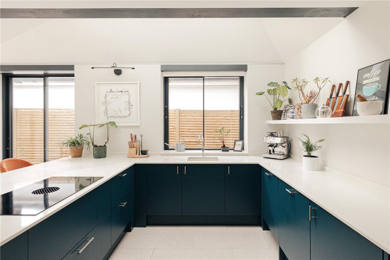
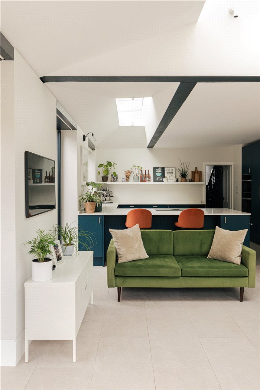
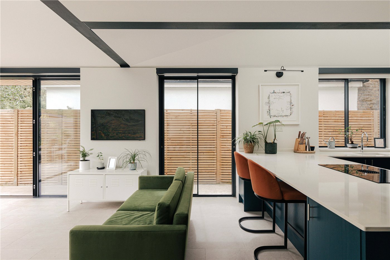
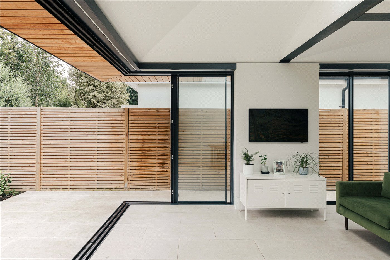
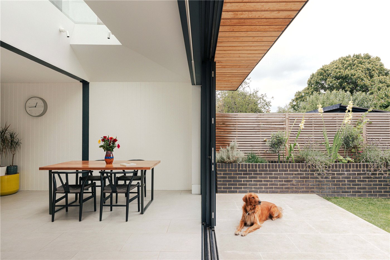
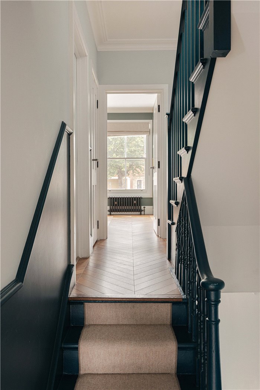
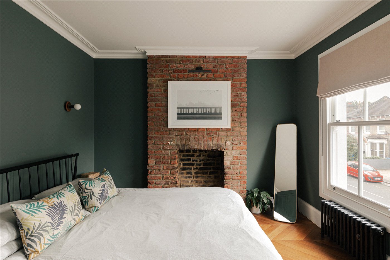
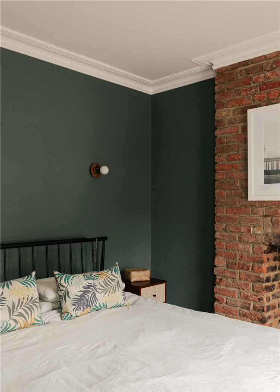
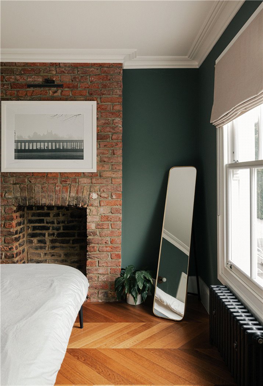
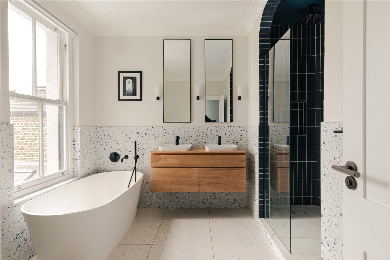
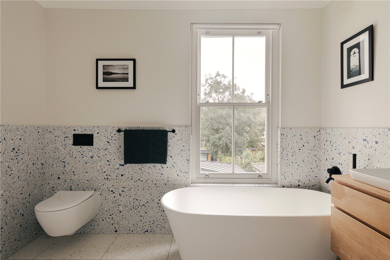
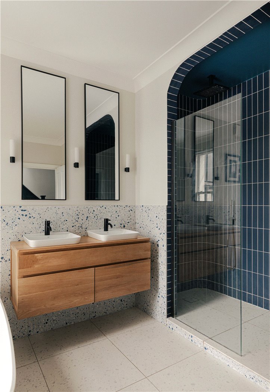
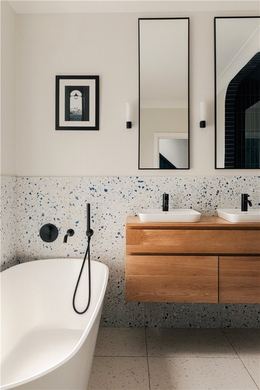
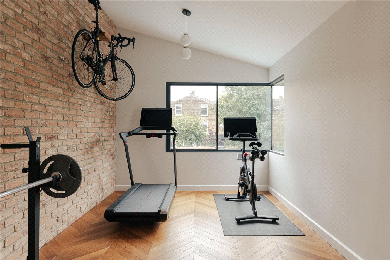
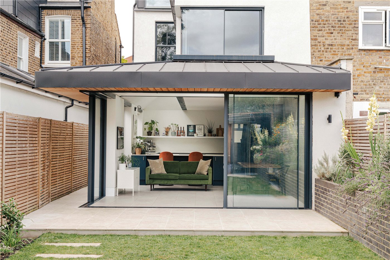
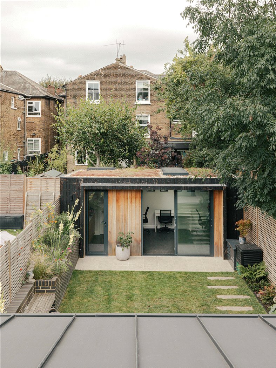
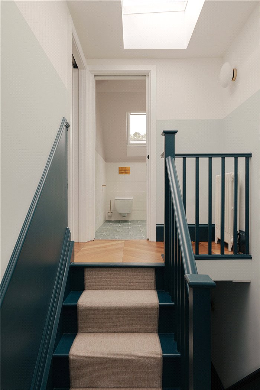
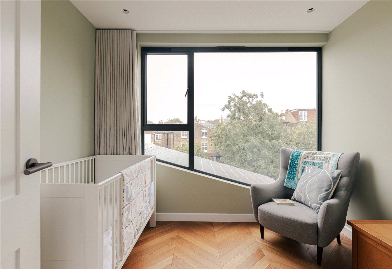
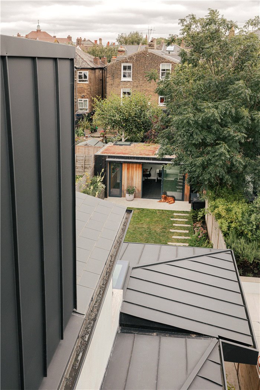
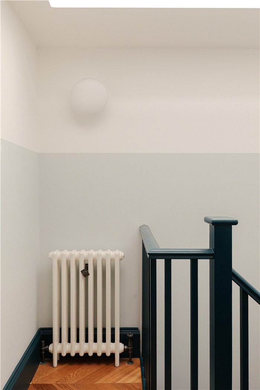
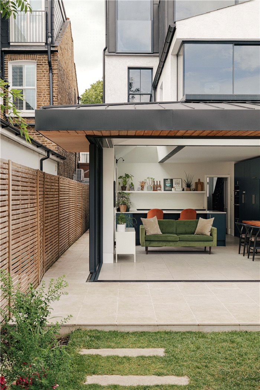
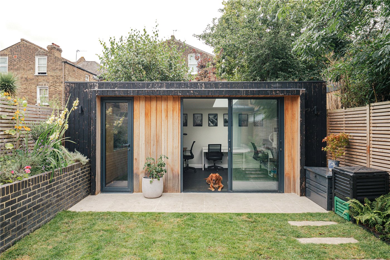
KEY FEATURES
- Prime East Dulwich location, moments from Lordship Lane
- Five well-proportioned bedrooms across three floors
- Contemporary open-plan kitchen/diner with garden access
- Stylish reception room with bay window and period features
- Two modern bathrooms and additional ground floor WC
- Separate utility room for added convenience
- Private garden with self-contained garden office/studio
- Total internal space: 1,771.8 sq. ft + 215.2 sq. ft (office)
- Excellent local schools and transport links nearby
KEY INFORMATION
- Tenure: Freehold
- Council Tax Band: E
- Local Authority: London Borough Of Southwark
Description
Welcome to Melbourne Grove, a beautifully extended and impeccably designed five-bedroom Victorian home located on one of East Dulwich’s most desirable residential streets.
Offering over 1,770 sq. ft of internal living space, plus a separate garden office with utilities, this elegant property blends period character with high-spec modern finishes—perfect for families, professionals, or anyone seeking spacious, versatile living in the heart of SE22.
From the moment you step inside, you’re greeted by a stylish front reception room featuring high ceilings, original cornicing, and a beautiful bay window that floods the space with natural light. The ground floor continues into a stunning open-plan kitchen and dining area, stretching nearly 28 feet in length. Designed for both everyday living and entertaining, this space boasts a sleek central island, integrated appliances, and bi-fold doors that open directly onto the private rear garden—ideal for al fresco dining and summer gatherings.
A practical utility room and downstairs WC complete the ground floor, adding to the property’s thoughtful layout.
Upstairs, the first floor features two generously sized double bedrooms and a modern family bathroom, while the second floor offers two further bedrooms—one particularly spacious with eaves storage—and an additional shower room, ideal for guests or older children needing their own space.
At the rear of the garden sits a fully powered home office, complete with its own WC and kitchenette/utility area. Whether you're working remotely, running a business, or need a creative studio, this flexible space provides a peaceful and private environment separate from the main house.
With a total internal area of approximately 164.6 sq. m (1,771.8 sq. ft), plus an additional 20 sq. m (215.2 sq. ft) in the garden office, this home offers an abundance of space rarely found in the area.
Situated just a short stroll from the vibrant shops, cafés and restaurants of Lordship Lane and Bellenden Road, and within walking distance of East Dulwich and Denmark Hill stations, this family home on Melbourne Grove is ideally positioned for both lifestyle and commuting. This is a rare opportunity to secure a substantial, move-in ready family home in one of South London's most desirable neighbourhoods.
AGENT NOTES:
Mobile phone coverage:
EE (Good outdoor and in-home)
Three (Good outdoor and in-home)
O2 (Good outdoor and in-home)
Vodaphone (Good outdoor and in-home)
(Potential purchasers are advised to seek their own advice as to the suitability of the services and mobile phone coverage, the above is for guidance only.)
Available broadband: Ultrafast Broadband: FTTP
Superfast Broadband: FTTC
Standard Broadband: ADSL
Networks in your area: Virgin media, Openreach
(Information supplied by Ofcom)
Flood Risk: Medium risk of surface water flooding / Very low risk river and sea flooding (Information supplied by gov.uk and purchasers are advised to seek their own legal advice)
Tenure: Freehold
Local Council: Southwark / Tax Band: E
EPC Rating: D
Floor plan: Whilst every attempt has been made to ensure accuracy, all measurements are approximate and not to scale. The floor plan is for illustrative purposes only.
Mortgage Calculator
Fill in the details below to estimate your monthly repayments:
Approximate monthly repayment:
For more information, please contact Winkworth's mortgage partner, Trinity Financial, on +44 (0)20 7267 9399 and speak to the Trinity team.
Stamp Duty Calculator
Fill in the details below to estimate your stamp duty
The above calculator above is for general interest only and should not be relied upon
Meet the Team
Our team at Winkworth Dulwich Estate Agents are here to support and advise our customers when they need it most. We understand that buying, selling, letting or renting can be daunting and often emotionally meaningful. We are there, when it matters, to make the journey as stress-free as possible.
See all team members