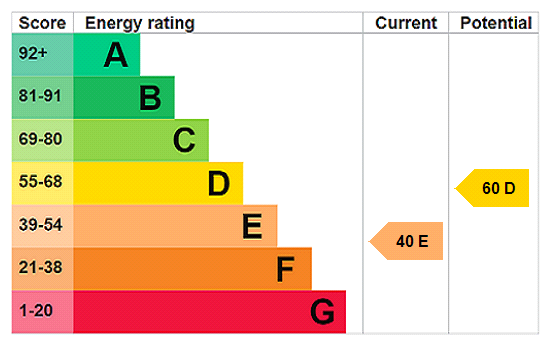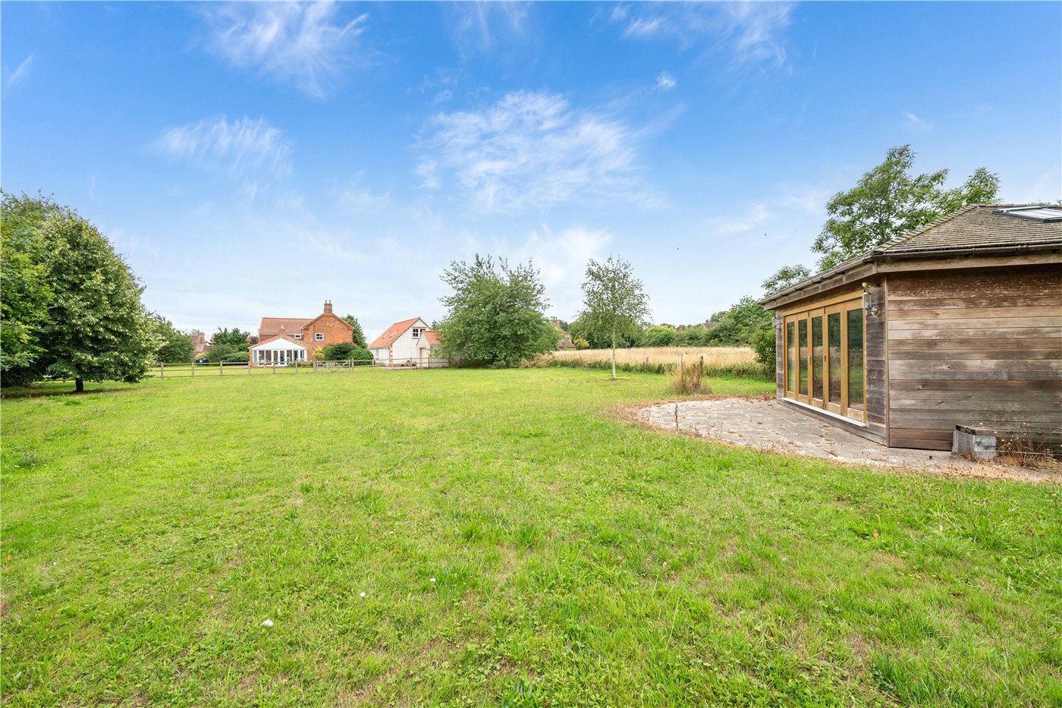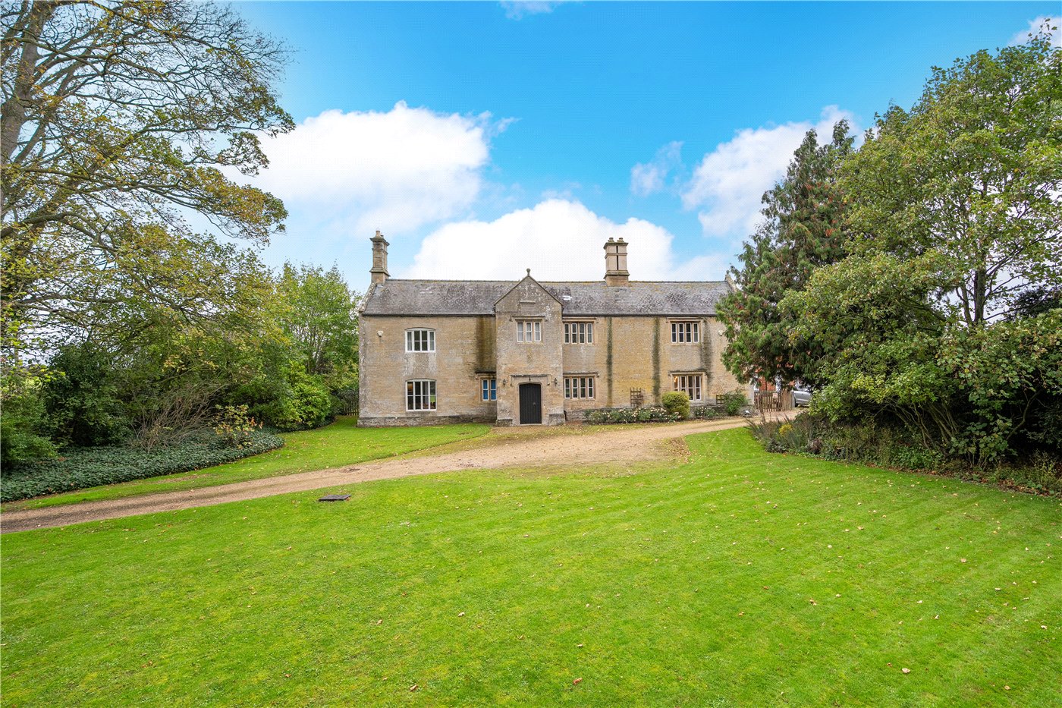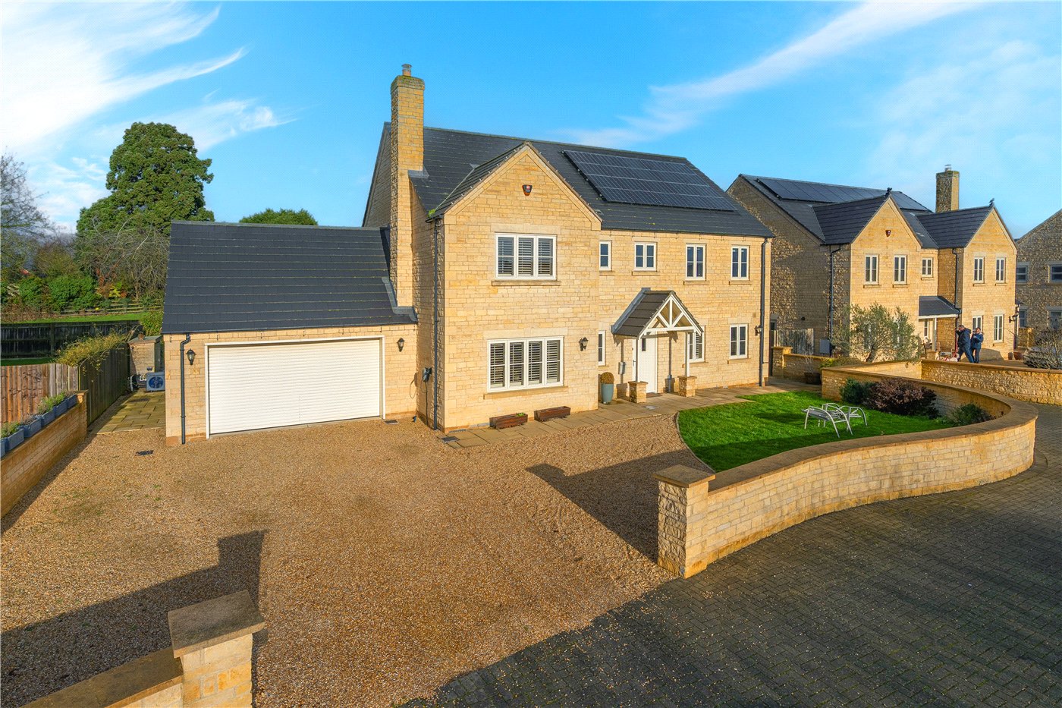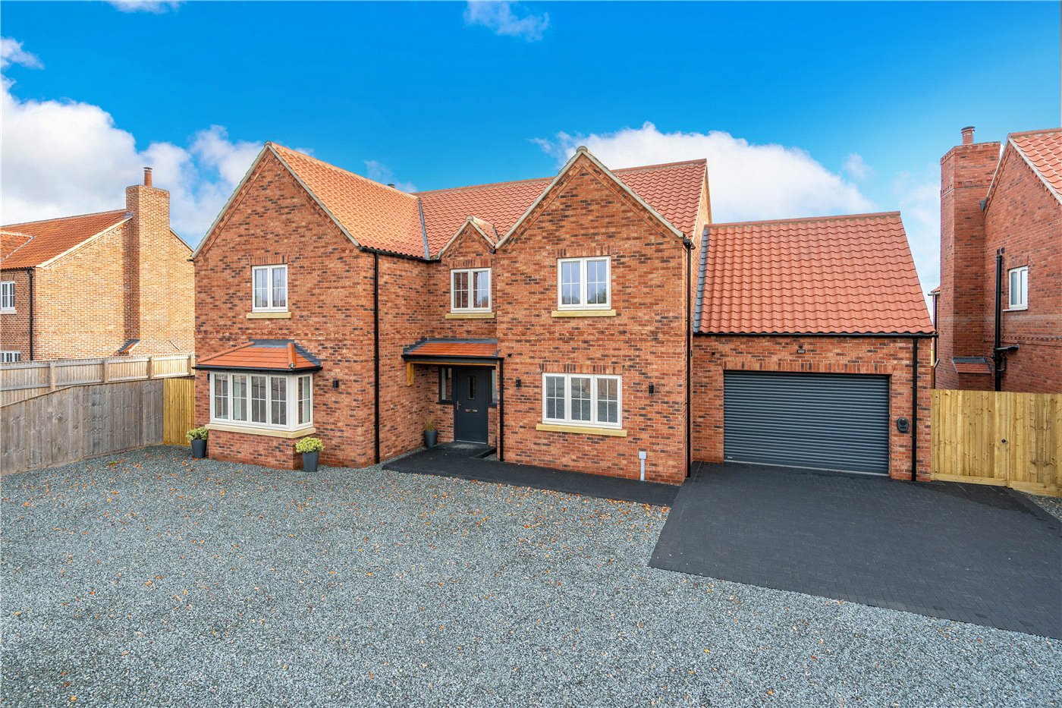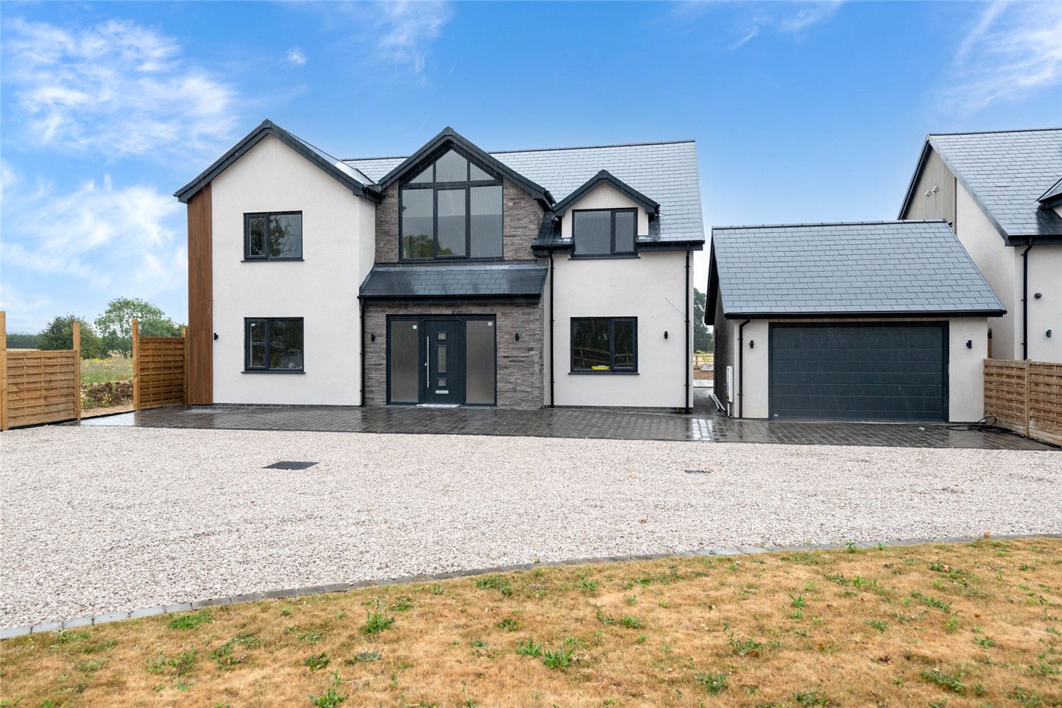Under Offer
Main Street, Swarby, Sleaford, NG34
2 bedroom house in Swarby
£210,000 Freehold
- 2
- 1
- 2
PICTURES AND VIDEOS
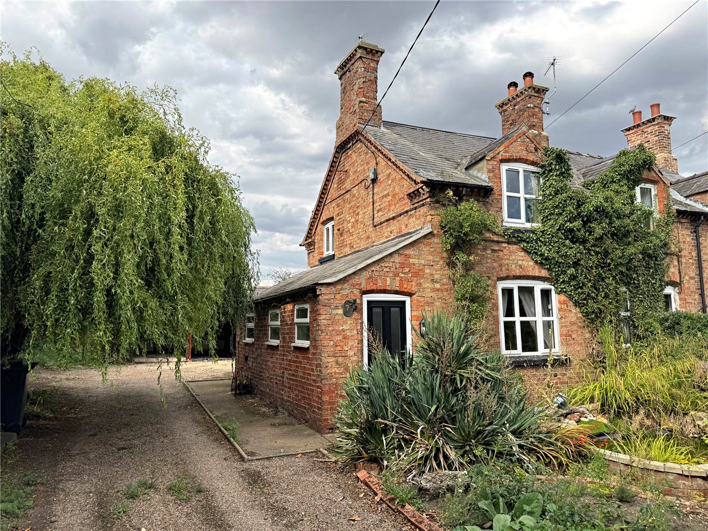
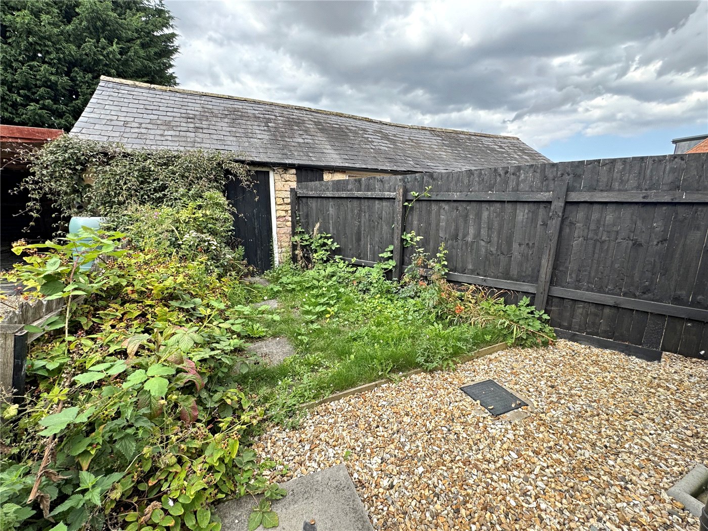
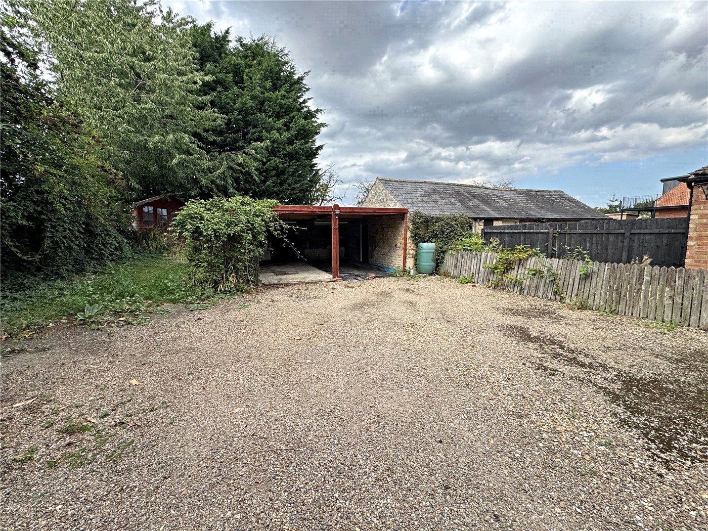
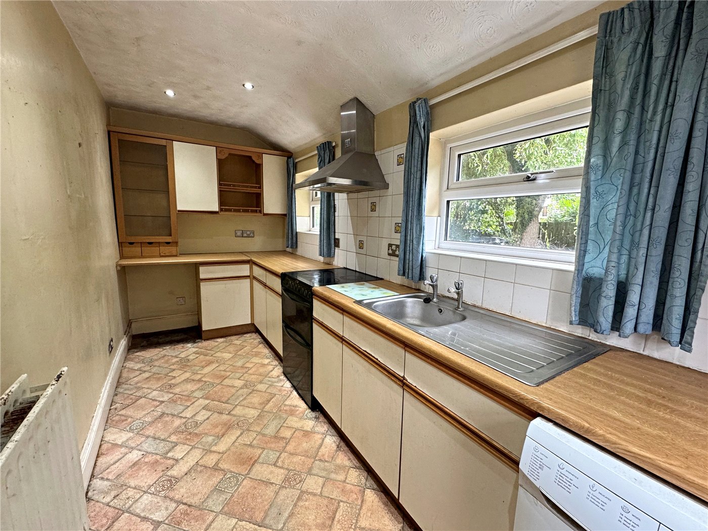
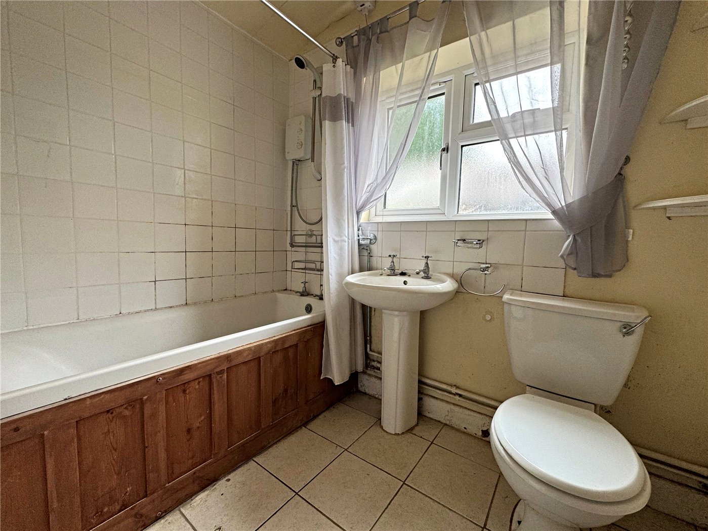
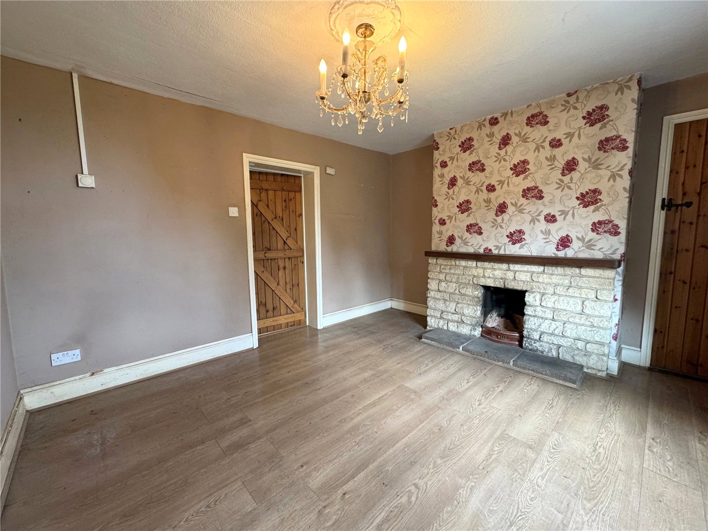
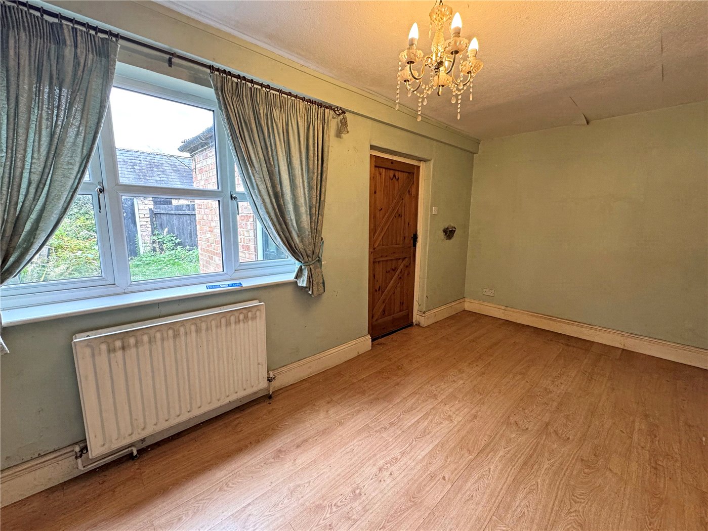
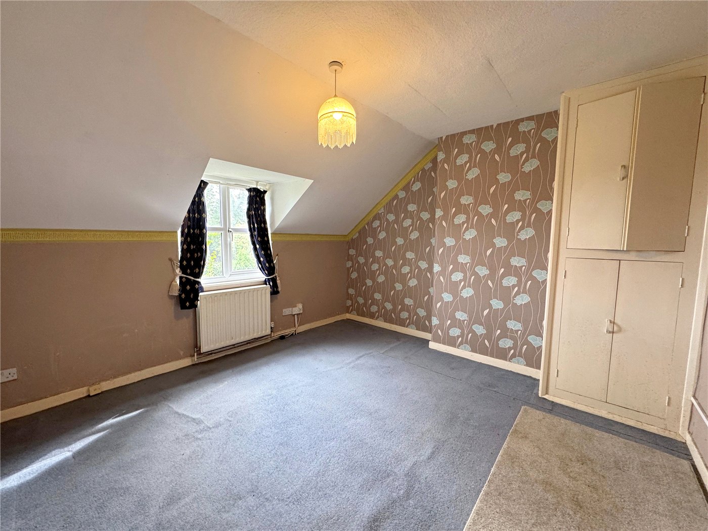
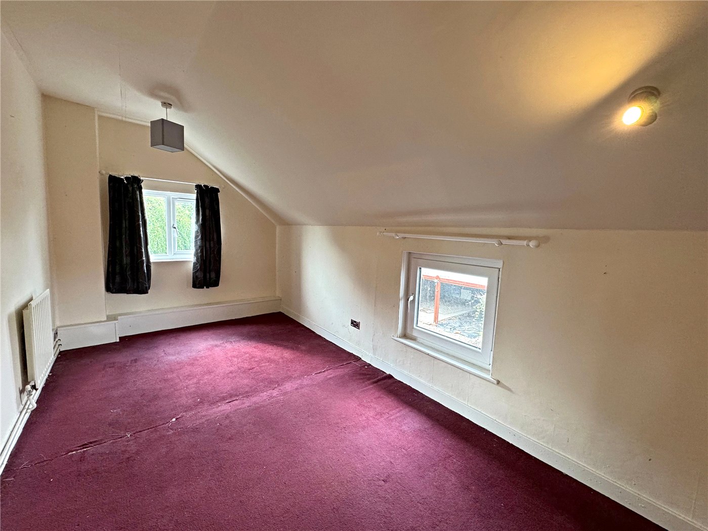
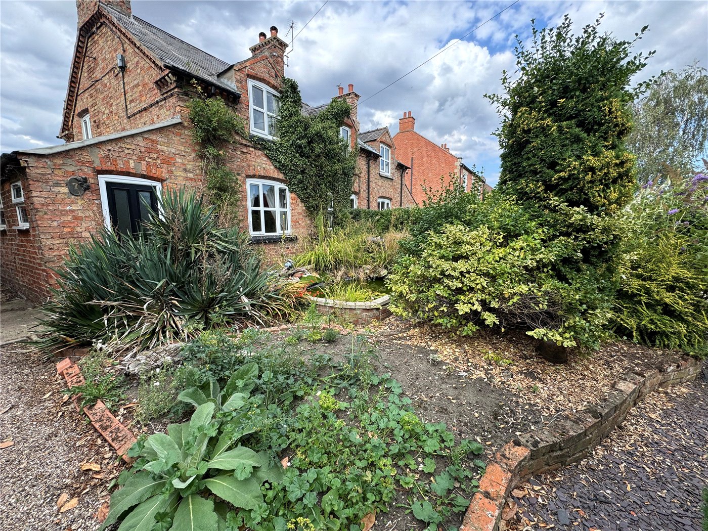
KEY FEATURES
- Two-bedroom semi-detached cottage in the desirable village of Swarby.
- Full of character and charm with period features throughout.
- Requires modernisation, offering excellent scope for improvement.
- Two reception rooms, kitchen, ground floor bathroom, and two double bedrooms.
- Outside space with garden, driveway, and outbuildings.
KEY INFORMATION
- Tenure: Freehold
Description
The ground floor offers two generously sized reception rooms a cosy living room with feature fireplace and a separate dining room, both benefitting from plenty of natural light and period detailing. The kitchen, whilst in need of updating, provides a practical space with direct views over the garden. Completing the ground floor is the family bathroom.
Upstairs, the property offers two well-proportioned double bedrooms, both with charming cottage-style proportions and characterful sloping ceilings.
The cottage enjoys a pretty frontage with climbing greenery and a gravel driveway to the side, leading to further outbuildings. To the rear, there is a small enclosed garden area offering plenty of potential.
This delightful cottage offers huge potential for modernisation and refurbishment, with the chance to retain and enhance its inherent character and charm. A rare opportunity to acquire a home in a desirable rural location with excellent scope for improvement.
Rooms and Accommodations
- Entrance Hall
- Approached via part glazed composite door, UPVC window to side aspect, radiator.
- Lounge
- 3.94m x 3.63m
- UPVC window to front aspect, stone effect fireplace housing open fire, radiator, wood effect flooring.
- Dining Room
- 4.88m x 2.5m
- UPVC window to rear aspect, radiator, understair storage cupboard, wood effect flooring.
- Kitchen
- 4.57m x 1.8m
- UPVC windows to side and rear aspects, fitted with a range of base and eye level units with wood effect bevel edged work top over, wall mounted oil fired boiler, stainless steel sink, speace for washing machine and fridge.
- Rear Lobby
- Having composite door.
- Bathroom
- Opaque glazed UPVC window to rear aspect, fitted with a 3 piece suite comprising panelled bath, close coupled WC, pedestal hand wash basin.
- Staircase
- having UPVC windows at ground and 1st floor level to front aspect staircase rises from lounge to 1st floor.
- Bedroom 1
- 3.66m x 3.63m
- UPVC window to front aspect, built in airing cupboard housing hot water cylinder, radiator.
- Bedroom 2
- 4.88m x 2.5m
- UPVC windows to side and rear aspects, radiator.
- Outside
- The property boasts a substantial plot backing onto open fields.
The front gadens is laid to established shrubbery, there is a generous gravelled driveway offering off street parking for numerous vehicles with a tree and shrub side border leading to the timber double car port, there is a side and rear lawn, stone built outhouse, greenhouse.
Utilities
- Electricity Supply: Mains Supply
- Water Supply: Mains Supply
- Sewerage: Mains Supply
- Heating: Oil
- Broadband: None
- Mobile Coverage: Yes
Mortgage Calculator
Fill in the details below to estimate your monthly repayments:
Approximate monthly repayment:
For more information, please contact Winkworth's mortgage partner, Trinity Financial, on +44 (0)20 7267 9399 and speak to the Trinity team.
Stamp Duty Calculator
Fill in the details below to estimate your stamp duty
The above calculator above is for general interest only and should not be relied upon
Meet the Team
Our team are here to support and advise our customers when they need it most. We understand that buying, selling, letting or renting can be daunting and often emotionally meaningful. We are there, when it matters, to make the journey as stress-free as possible.
See all team members