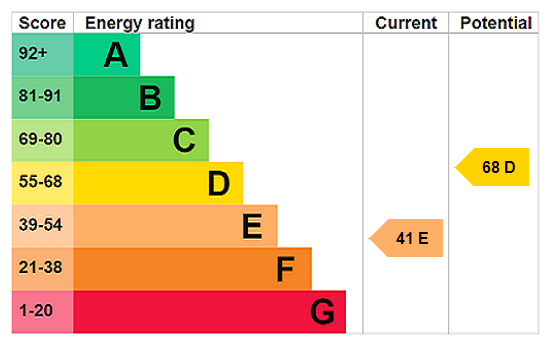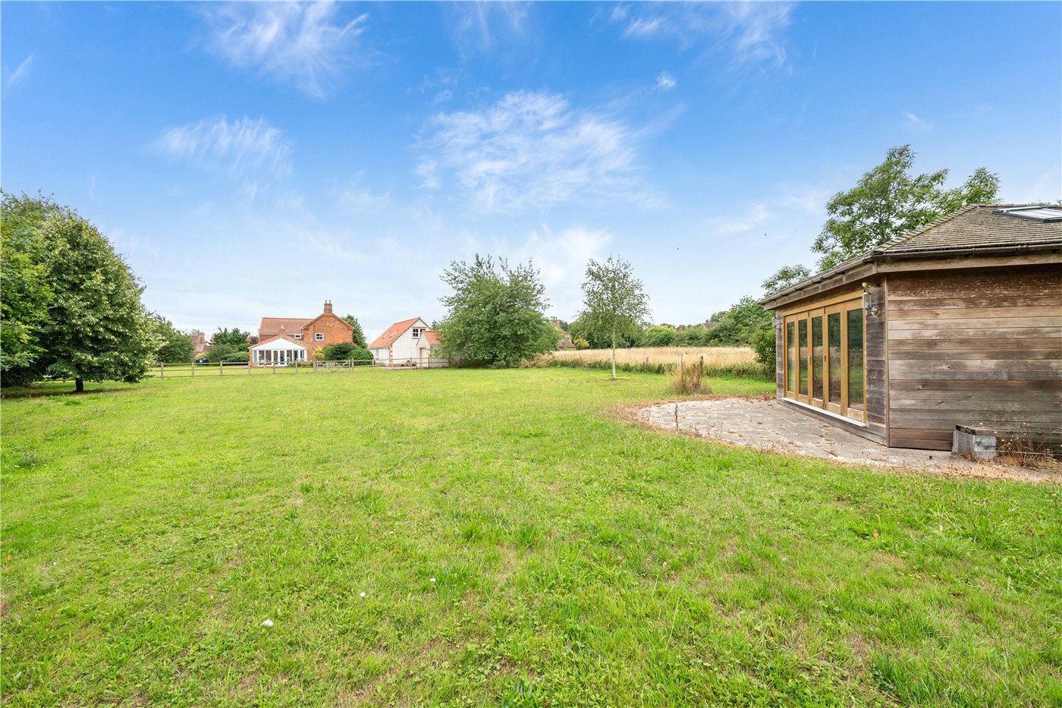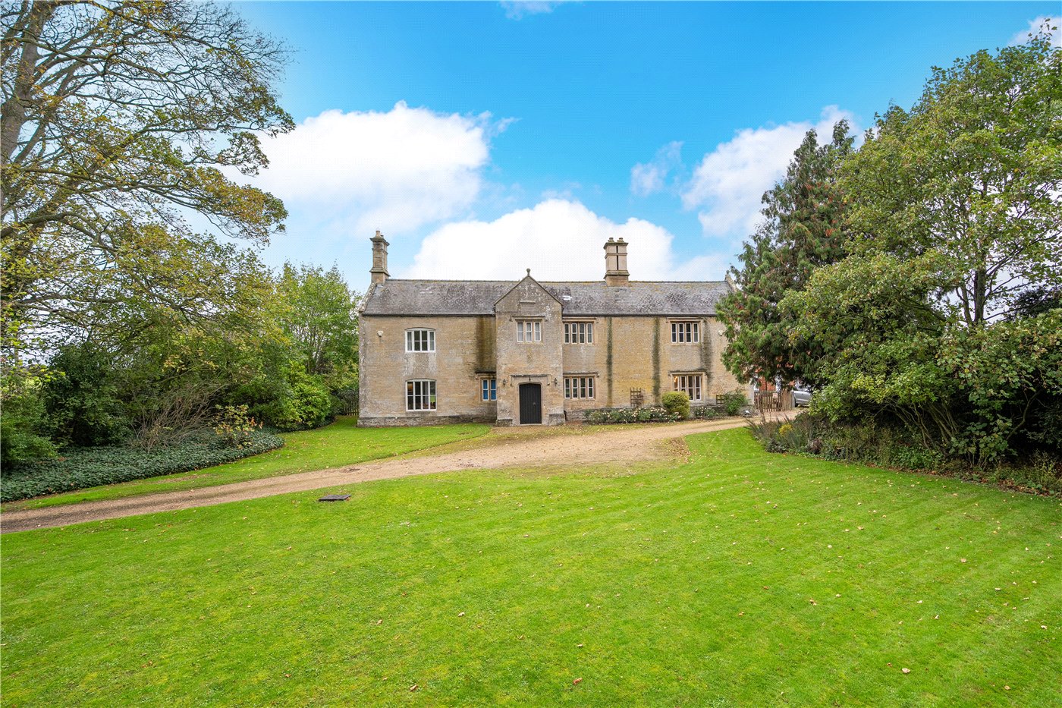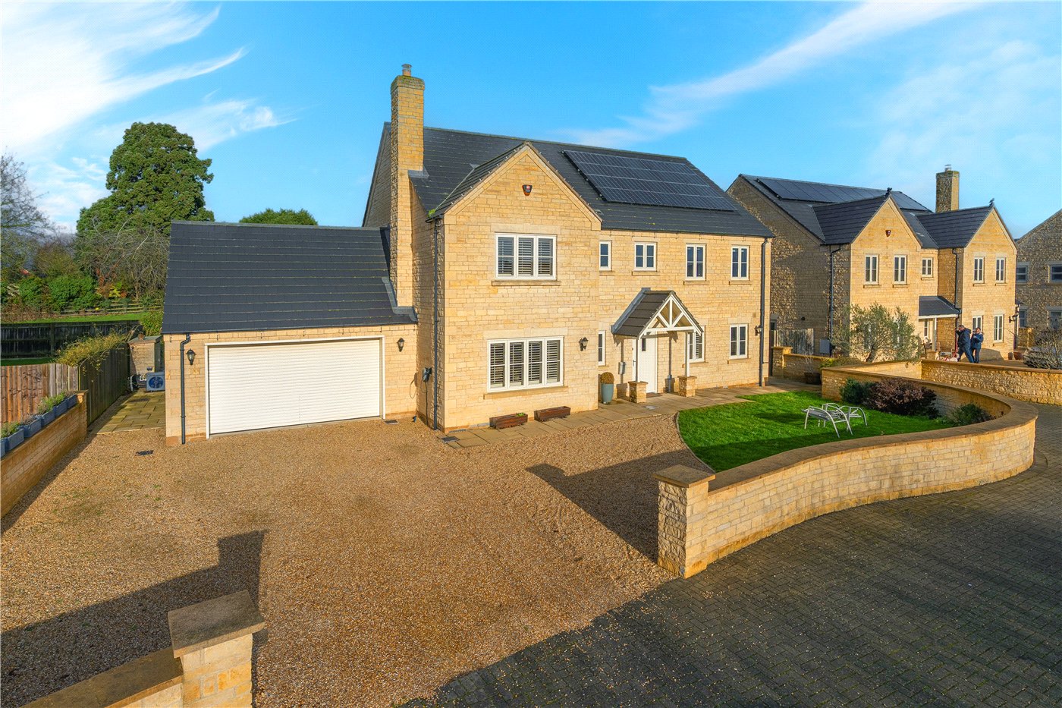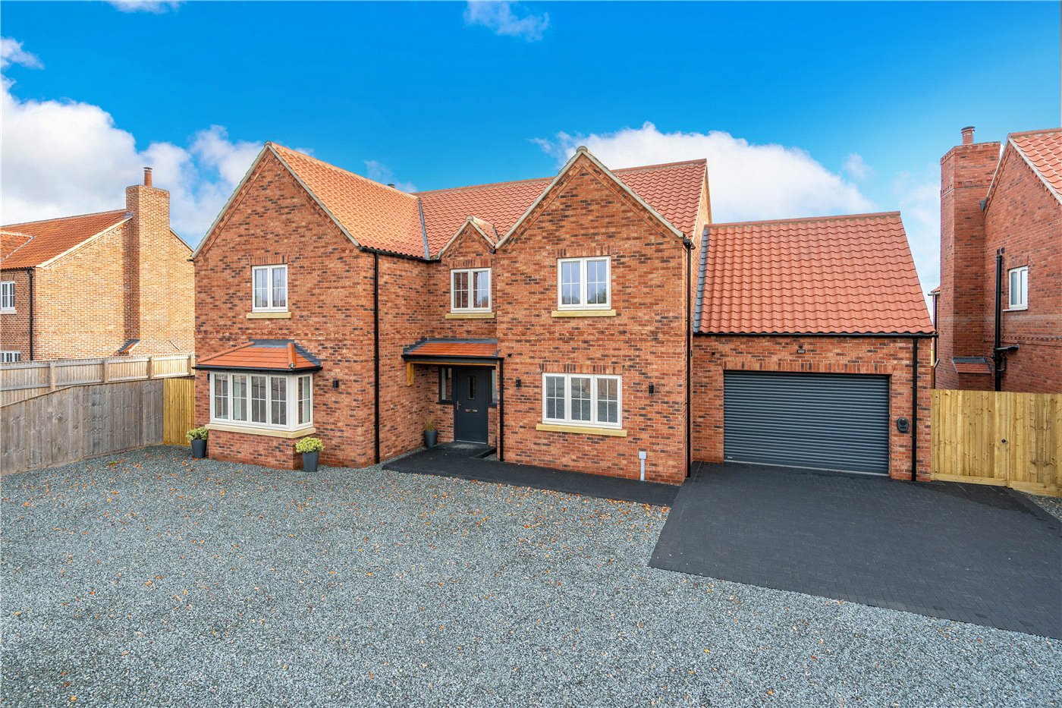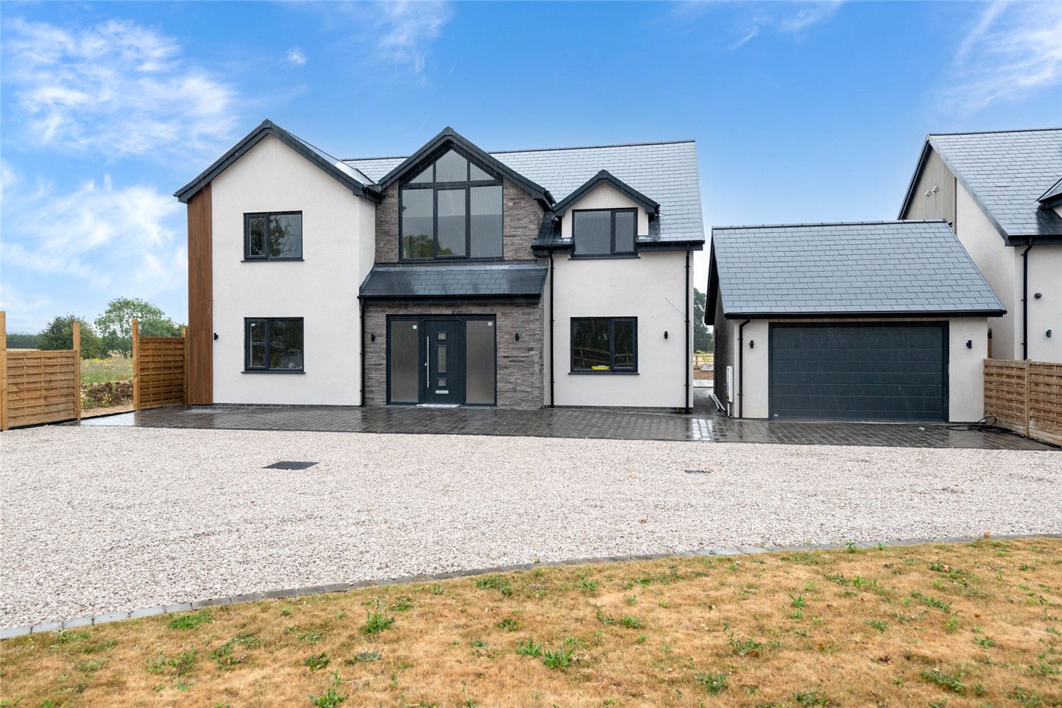Under Offer
Main Street, Swarby, Sleaford, NG34
2 bedroom house in Swarby
£220,000 Freehold
- 2
- 1
- 2
PICTURES AND VIDEOS
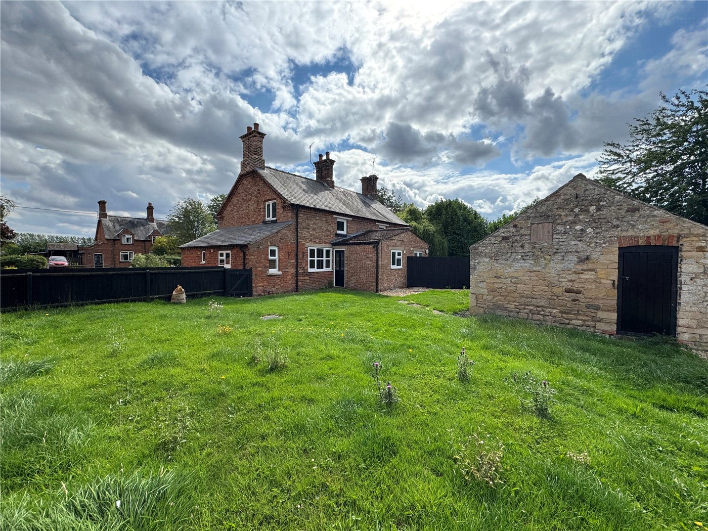
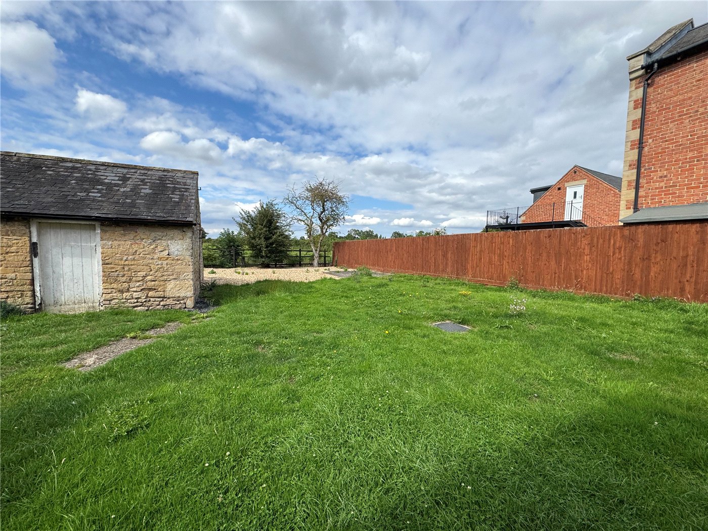
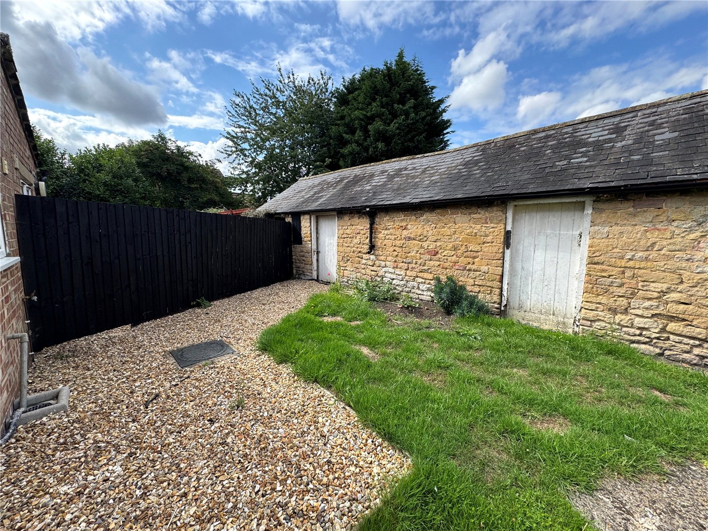
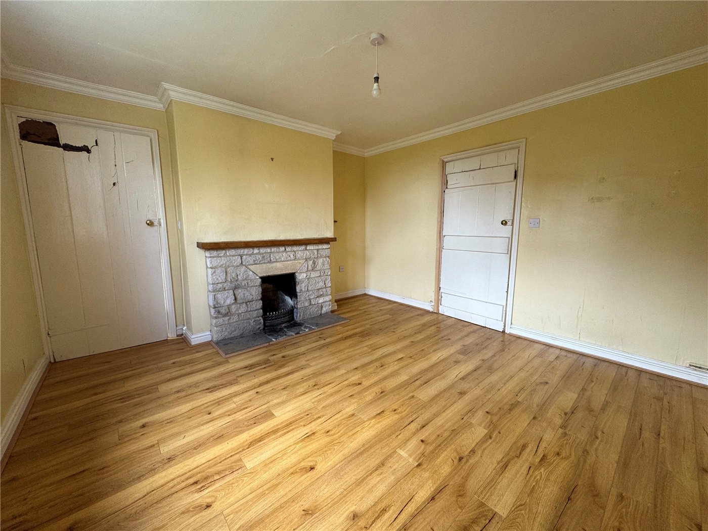
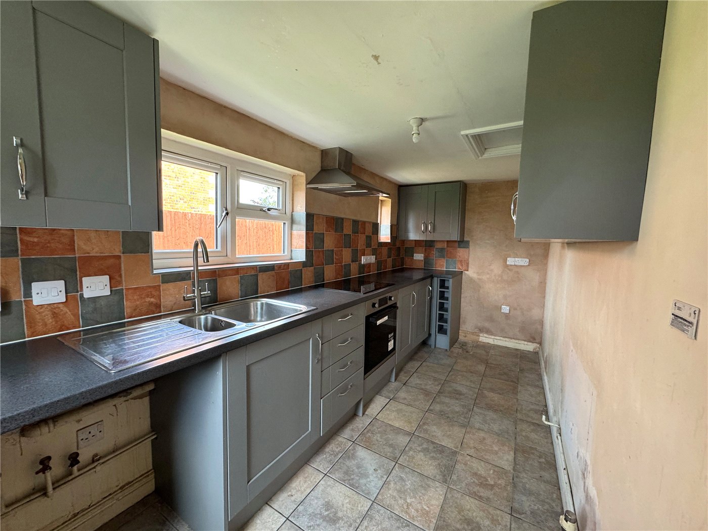
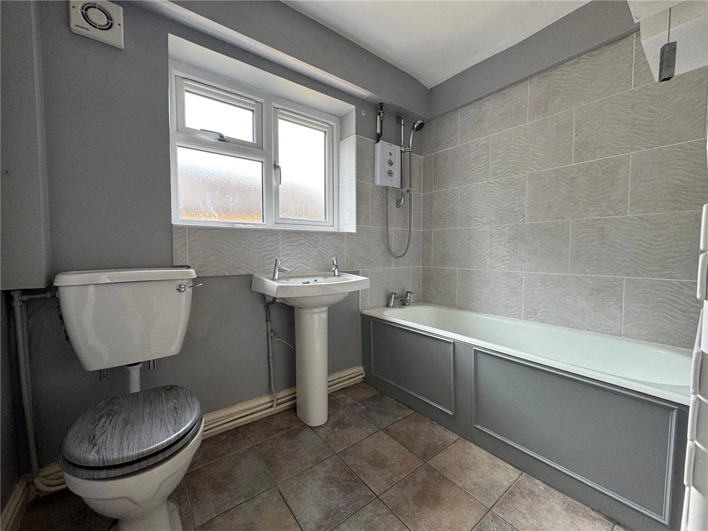
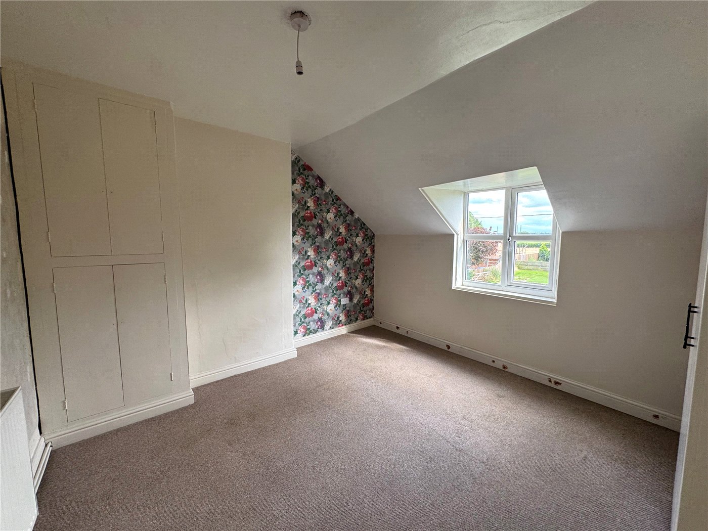
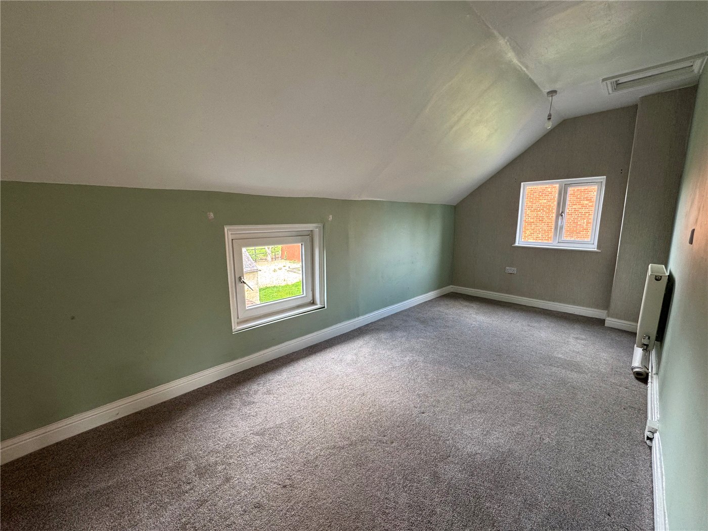
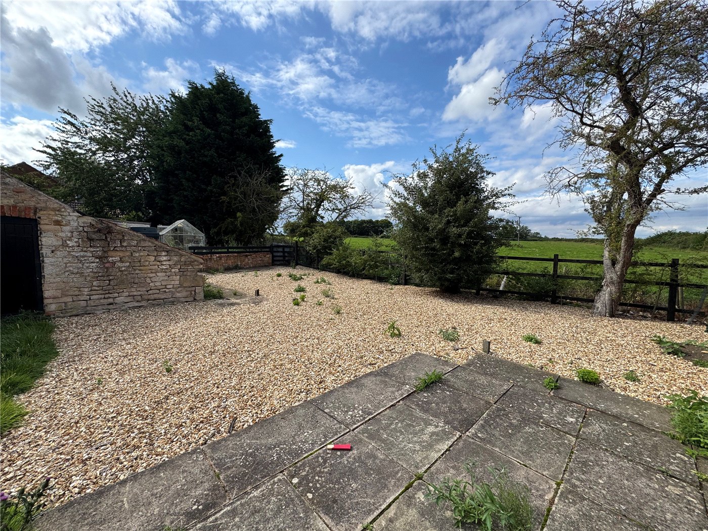
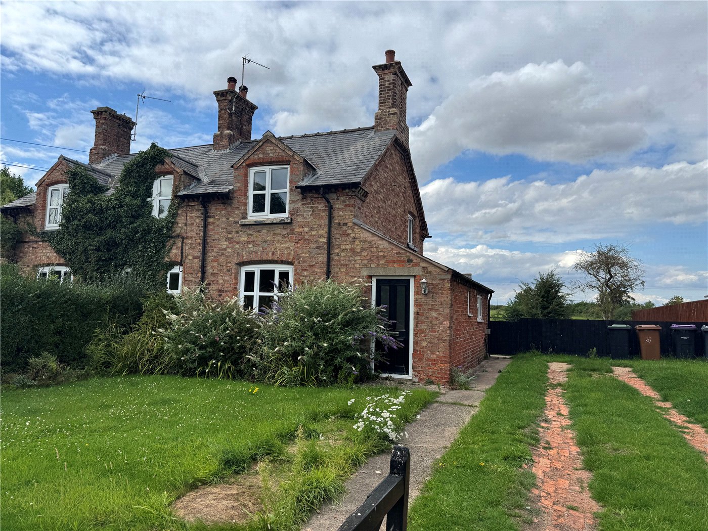
KEY FEATURES
- Charming 2-bedroom semi-detached cottage with a blend of period character and modern finishes.
- Spacious living areas
- Modern ground floor bathroom
- Generous gardens front and rear, with gated driveway, countryside views, and stone outbuilding for storage or potential conversion.
- Peaceful rural location
KEY INFORMATION
- Tenure: Freehold
- Local Authority: North Kesteven District Council
Description
Inside, the ground floor features a welcoming living room with wood-effect flooring and a cosy fireplace, perfect for relaxing evenings. A separate dining room provides ample space for entertaining and flows into a well-equipped kitchen fitted with stylish grey units, integrated appliances, and tiled flooring. The ground floor also includes a modern bathroom with a full-size bath, electric shower, basin, and WC, all finished to a clean, contemporary standard.
Upstairs, there are two generously sized double bedrooms, both with dormer windows that bring in natural light and offer pleasant views over the surrounding countryside.
Outside, the property boasts a generous rear garden backing onto open fields, with a combination of gravel, patio, and lawned areas—ideal for outdoor dining, gardening, or simply enjoying the scenery. A stone-built outbuilding adds practical storage space.
With double-glazed windows, oil-fired central heating, and bags of period charm, this cottage is ready for its next chapter and offers a peaceful lifestyle in a picturesque rural setting.
Rooms and Accommodations
- Entrance Hall
- Approached by a part glazed composite door.
- Lounge
- 3.94m x 3.63m
- UPVC window to front aspect stone effect fireplace housing open fire, radiator
- Dining Room
- 4.7m x 2.46m
- UPVC window to rear aspect, understair storage cupboard, radiator, wood effect flooring.
- Kitchen
- 4.57m x 1.83m
- having UPVC windows to side and rear aspects, fitted with a modern range of shaker style base and eye level unitswith bevel edged work surfacing over, one and a half bowl stainless steel sink, ceramic hob, electric oven, space for american style fridge/freezer.
- Bathroom
- Opaque glazed UPVC window to rear aspect, fitted with a 3 piece suite comprising panelled bath with electric shower over, close coupled WC, pedestal hand wash basin, ceramic tiled flooring, heated towel radiator.
- Staircase
- Staircase having UPVC windows to front aspect at both ground and 1st floor levels rises from lounge to 1st floor.
- Bedroom 1
- 3.56m x 3.56m
- UPVC window to front aspect, airing cupboard housing hot water cylinder, built in double wardrobe, radiator.
- Bedroom 2
- 5.08m x 2.36m
- Having UPVC windows to both side and rear aspects, radiator.
- Outside
- The property boasts a generous plot backing on to open fields, the front is laid to lawn with established shrub and flower border, the gardens exten to the side with a spacios driveway offering off street parking for several vehicles and side area, the rear gardens comprise lawn, paved patio and a generous gravelled seating area, there is also a well proportioned stone outhouse with two rooms and a coal store.
Utilities
- Electricity Supply: Mains Supply
- Water Supply: Mains Supply
- Sewerage: Mains Supply
- Heating: Oil
- Broadband: None
Mortgage Calculator
Fill in the details below to estimate your monthly repayments:
Approximate monthly repayment:
For more information, please contact Winkworth's mortgage partner, Trinity Financial, on +44 (0)20 7267 9399 and speak to the Trinity team.
Stamp Duty Calculator
Fill in the details below to estimate your stamp duty
The above calculator above is for general interest only and should not be relied upon
Meet the Team
Our team are here to support and advise our customers when they need it most. We understand that buying, selling, letting or renting can be daunting and often emotionally meaningful. We are there, when it matters, to make the journey as stress-free as possible.
See all team members