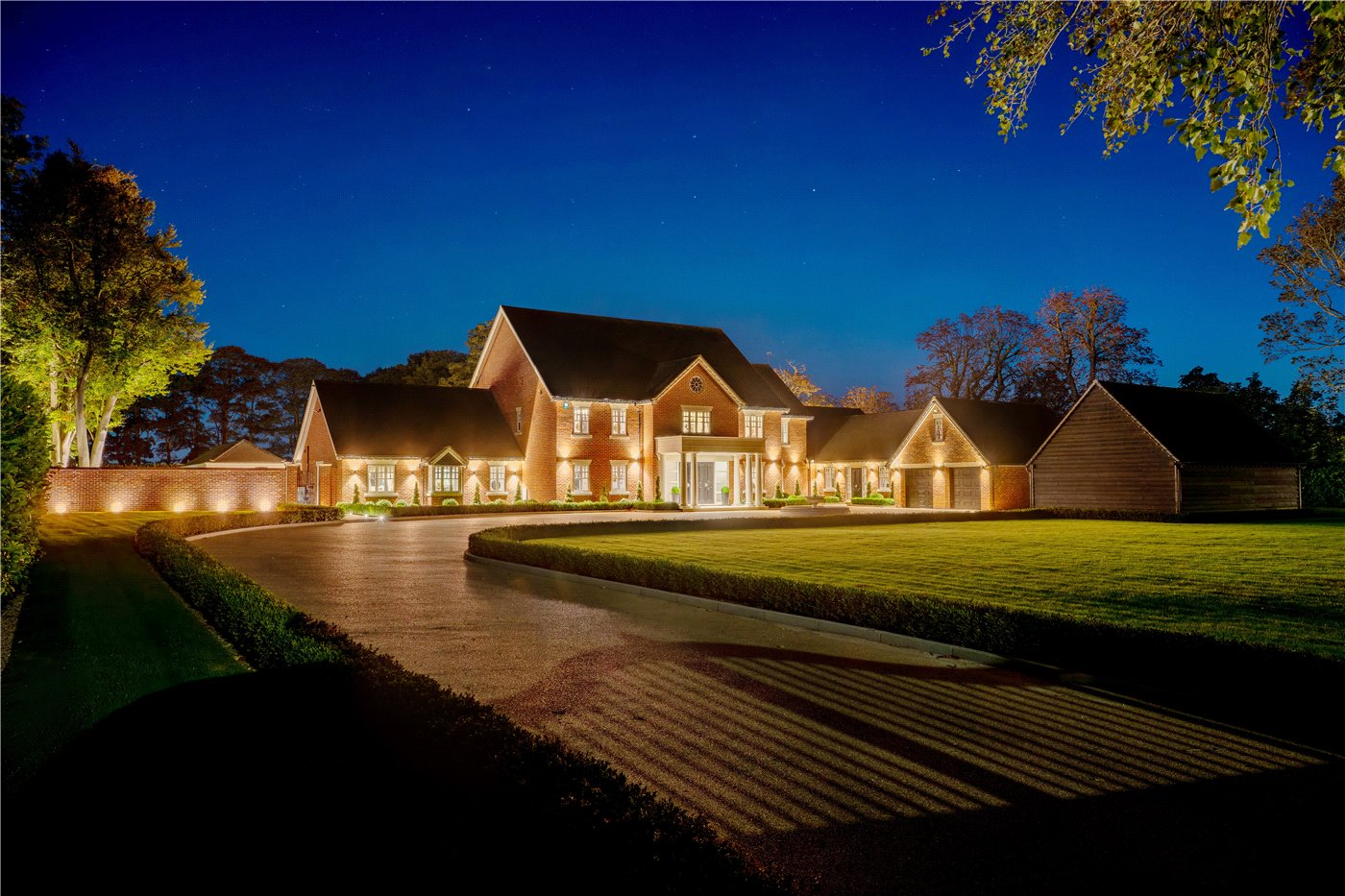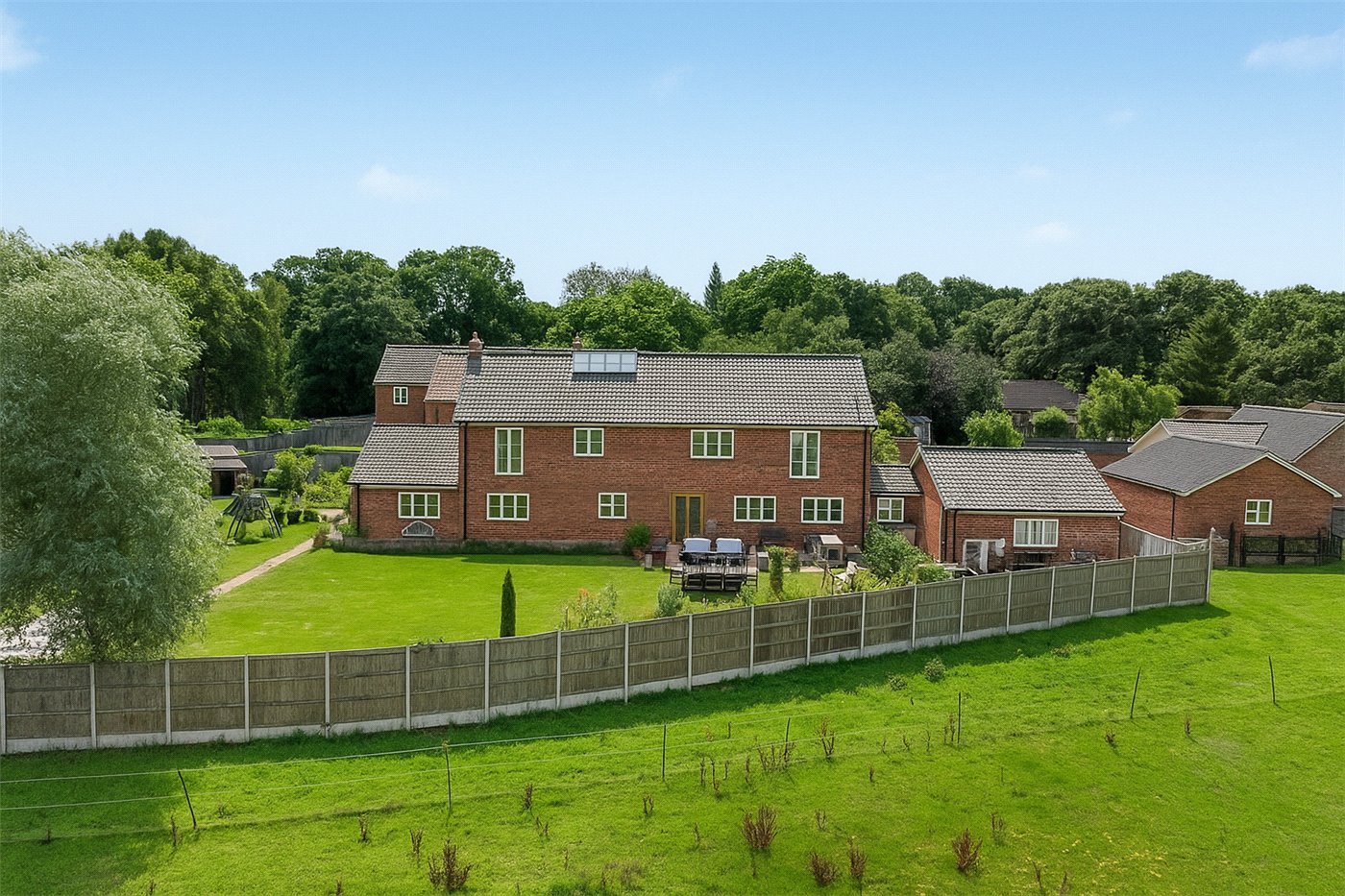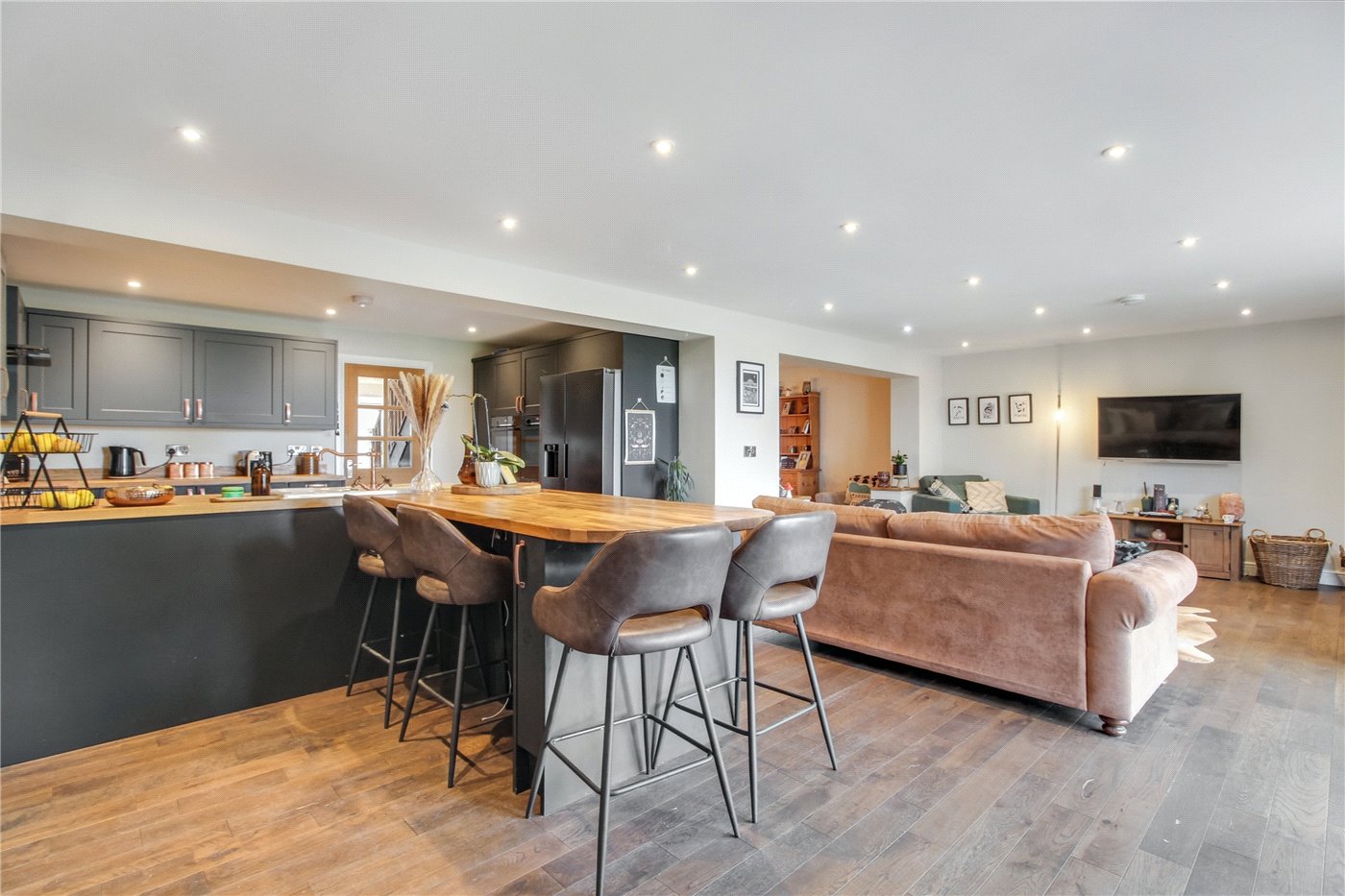Main Road, Swardeston, Norwich, Norfolk, NR14
4 bedroom house in Swardeston
£575,000 Freehold
- 4
- 2
- 4
PICTURES AND VIDEOS
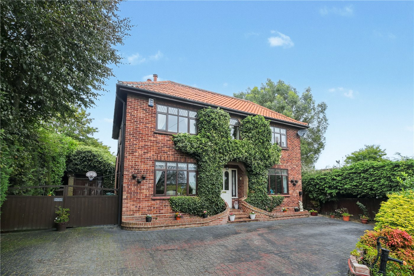
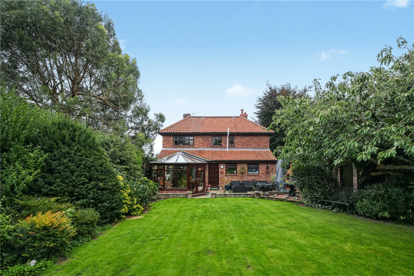
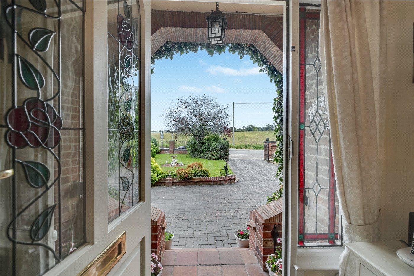
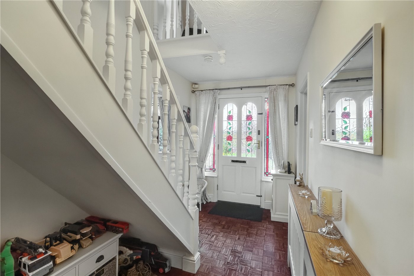
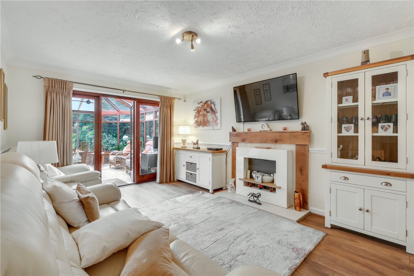
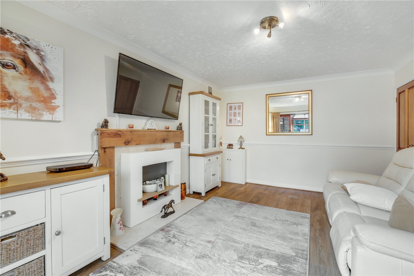
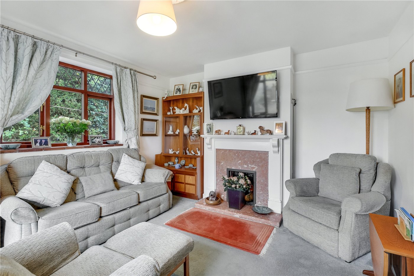
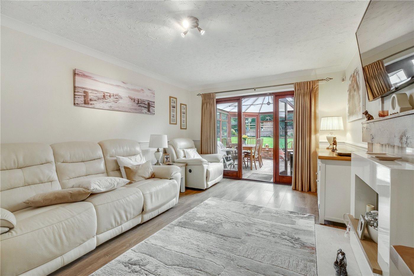
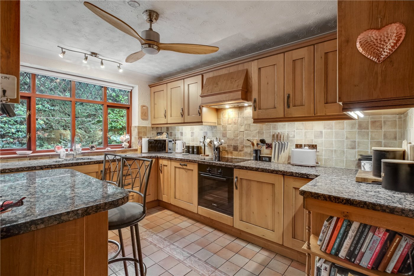
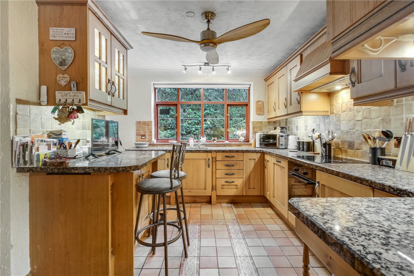
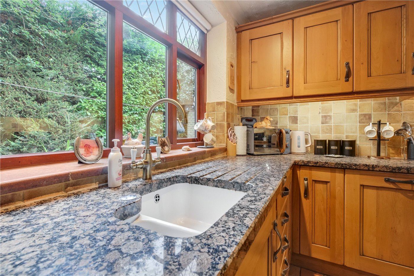
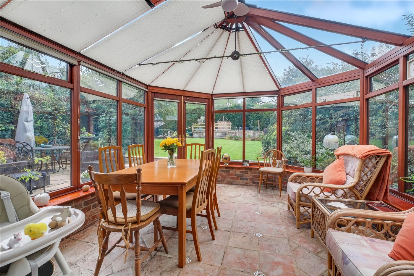
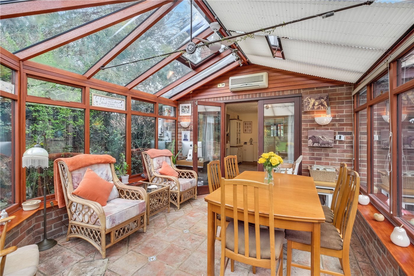
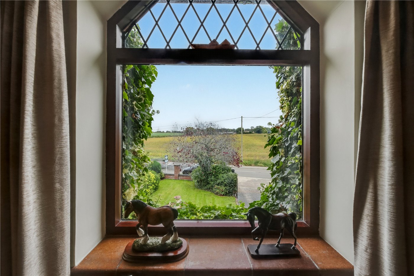
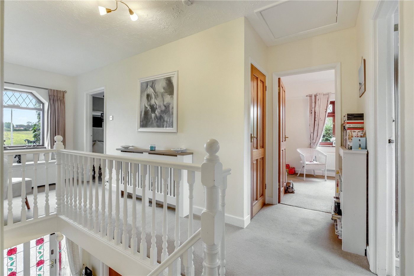
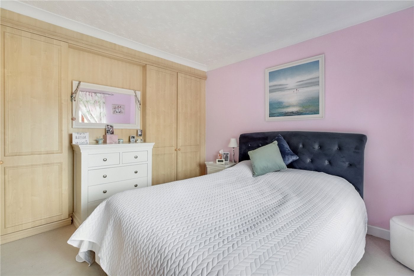
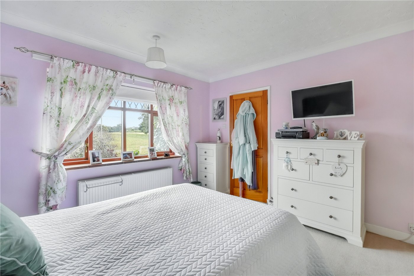
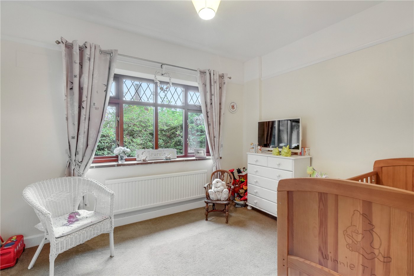
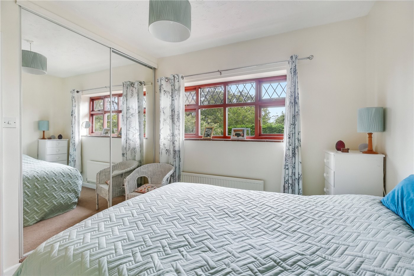
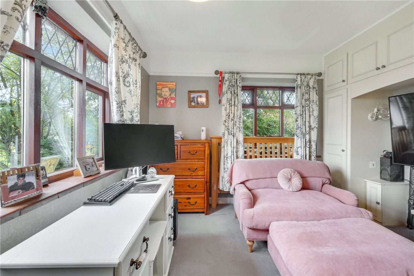
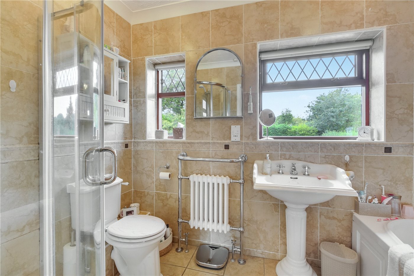
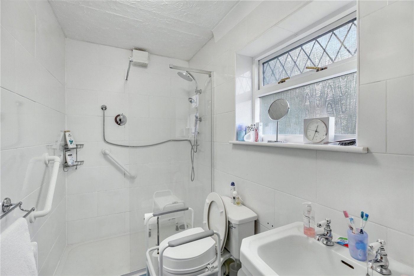
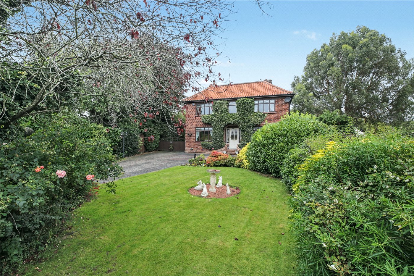
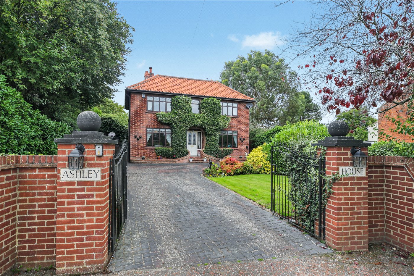
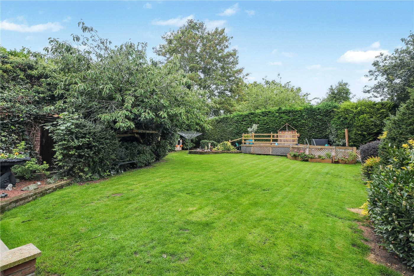
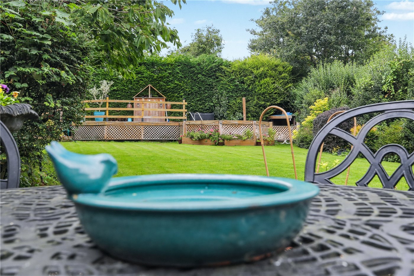
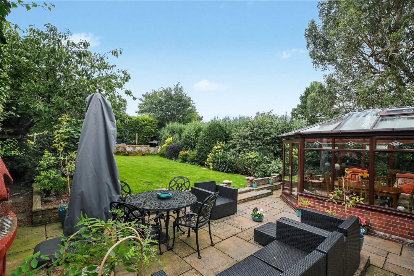
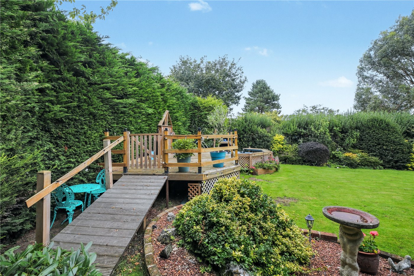
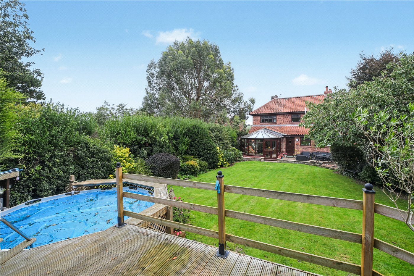
KEY FEATURES
- Handsome Substantial 1950s-Built Detached Home
- Stunning Non-Estate Location With Field Views
- Gated Double Pillared Brick Entrance Driveway
- Five Bedrooms Including Ground Floor Suite Option
- Three Reception Rooms Plus Conservatory Extension
- Beautiful Kitchen With Granite Tops And Butler Sink
- Large Private Garden With Raised Entertaining Deck
- Bespoke Heated Swimming Pool With Secluded Setting
- Ample Parking Garage And Side Caravan Drive
- Sought-After Village Just 10 Minutes From Norwich
KEY INFORMATION
- Tenure: Freehold
- Council Tax Band: E
- Local Authority: South Norfolk Council
Description
Set back from the road behind an impressive double-pillared brick entrance with elegant wrought iron gates, the house sits proudly within a generous quarter-acre plot, subject to survey. The long private driveway sweeps up to the house, providing ample off-road parking and leading to a detached garage to the side. There is also a discreet side drive, ideal for storing a caravan or RV, adding further practical appeal to this already exceptional home.
The approach to the property is elevated, with steps leading up to a beautifully detailed front door complete with stained glass, opening into a wide and welcoming entrance hall. Inside, the accommodation is light-filled and generously proportioned throughout. To either side of the hall are two traditional reception rooms, ideal as a study, snug or even a fifth bedroom, allowing flexibility for growing families, those working from home, or guests. Further into the house is a larger main sitting room, a wonderfully bright space that leads directly into a conservatory, creating a seamless link between indoors and out and offering delightful views over the garden.
The kitchen is very much the heart of the home and has been beautifully finished with solid granite worktops, a deep Butler sink and a wealth of integrated appliances. It's a well-planned and sociable space, perfect for both everyday living and entertaining. Adjoining the kitchen is a spacious utility room with access to the garden, and on the ground floor you'll also find a practical wet room-style shower room, serving the downstairs bedroom. This layout makes the house particularly well suited to multigenerational living or visiting guests.
Upstairs, the accommodation continues to impress. A large galleried landing provides access to four excellent bedrooms, all well-proportioned and enjoying views across either the gardens or surrounding countryside. The family bathroom is stylishly appointed and serves the upper floor comfortably.
Outside, Ashley continues to deliver on every level. The rear garden is a haven of peace and privacy, with a wide striped lawn bordered by mature hedging and high trees, ensuring complete seclusion. At the rear of the house is an immaculate raised deck, ideally placed for outdoor dining and entertaining, with a wonderful view back towards the house. Beyond the deck, the garden extends to a bespoke heated swimming pool – a fantastic feature that makes the most of the property’s generous plot and promises years of summer enjoyment. Every season brings something special here – summer days by the pool, the vibrant colours of autumn, and the fresh joys of spring.
Ashley represents a rare opportunity to acquire a substantial, character-filled village home in an outstanding position. Swardeston is a highly desirable village, well-regarded for its community spirit and local amenities including a charming bakery, cricket club and nearby Tesco, all just a short distance away. With its exceptional setting, expansive living space, and idyllic gardens, this is a home that offers the best of both worlds – rural tranquillity and city convenience, beautifully combined.
For further information or to arrange a private viewing, please contact Winkworth.
Additional Information:
Council Tax Band - E
Local Authority - South Norfolk Council
We have been advised that the property is connected to mains water, electricity, gas and drainage.
Winkworth wishes to inform prospective buyers and tenants that these particulars are a guide and act as information only. All our details are given in good faith and believed to be correct at the time of printing but they don’t form part of an offer or contract. No Winkworth employee has authority to make or give any representation or warranty in relation to this property. All fixtures and fittings, whether fitted or not are deemed removable by the vendor unless stated otherwise and room sizes are measured between internal wall surfaces, including furnishings. The services, systems and appliances have not been tested, and no guarantee as to their operability or efficiency can be given.
Marketed by
Winkworth Poringland
Properties for sale in PoringlandArrange a Viewing
Fill in the form below to arrange your property viewing.
Mortgage Calculator
Fill in the details below to estimate your monthly repayments:
Approximate monthly repayment:
For more information, please contact Winkworth's mortgage partner, Trinity Financial, on +44 (0)20 7267 9399 and speak to the Trinity team.
Stamp Duty Calculator
Fill in the details below to estimate your stamp duty
The above calculator above is for general interest only and should not be relied upon
Meet the Team
As the area's newest independent agent we bring with us 30 years of experience, and a love for what we do and the local community around us. Understanding the individual needs of our clients is paramount to who we are. Our newly built office is perfectly positioned within the Budgens complex. We have a modern and vibrant office that offers a warm welcome to our customers as well as providing the perfect setting to showcase our clients' homes. We would love to hear more about your plans to move so please pop in to the office for a coffee when passing. We look forward to meeting you.
See all team members