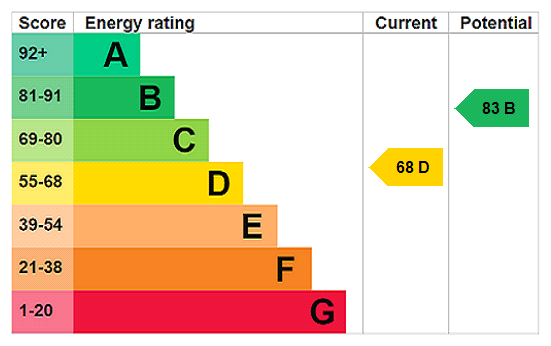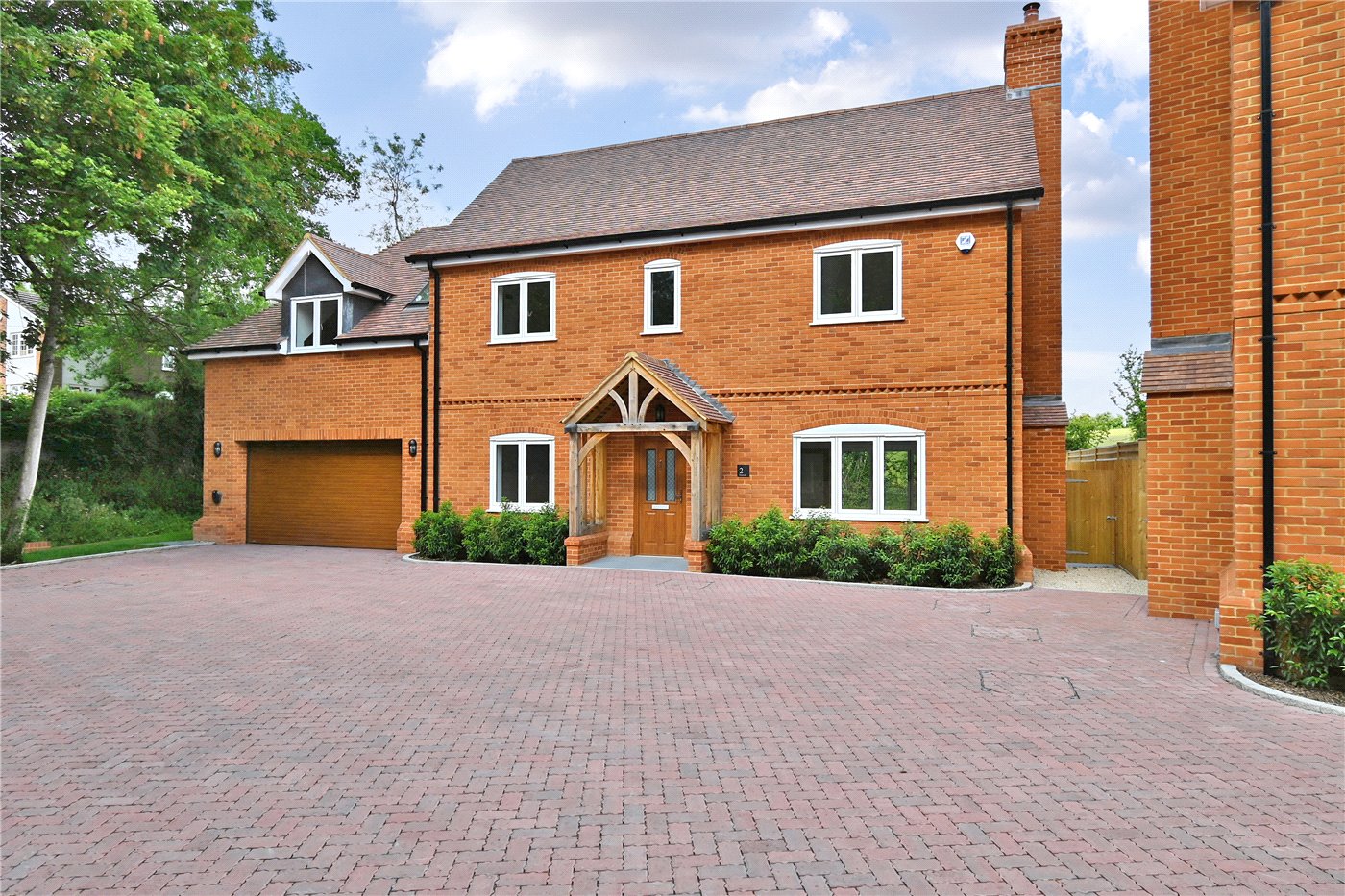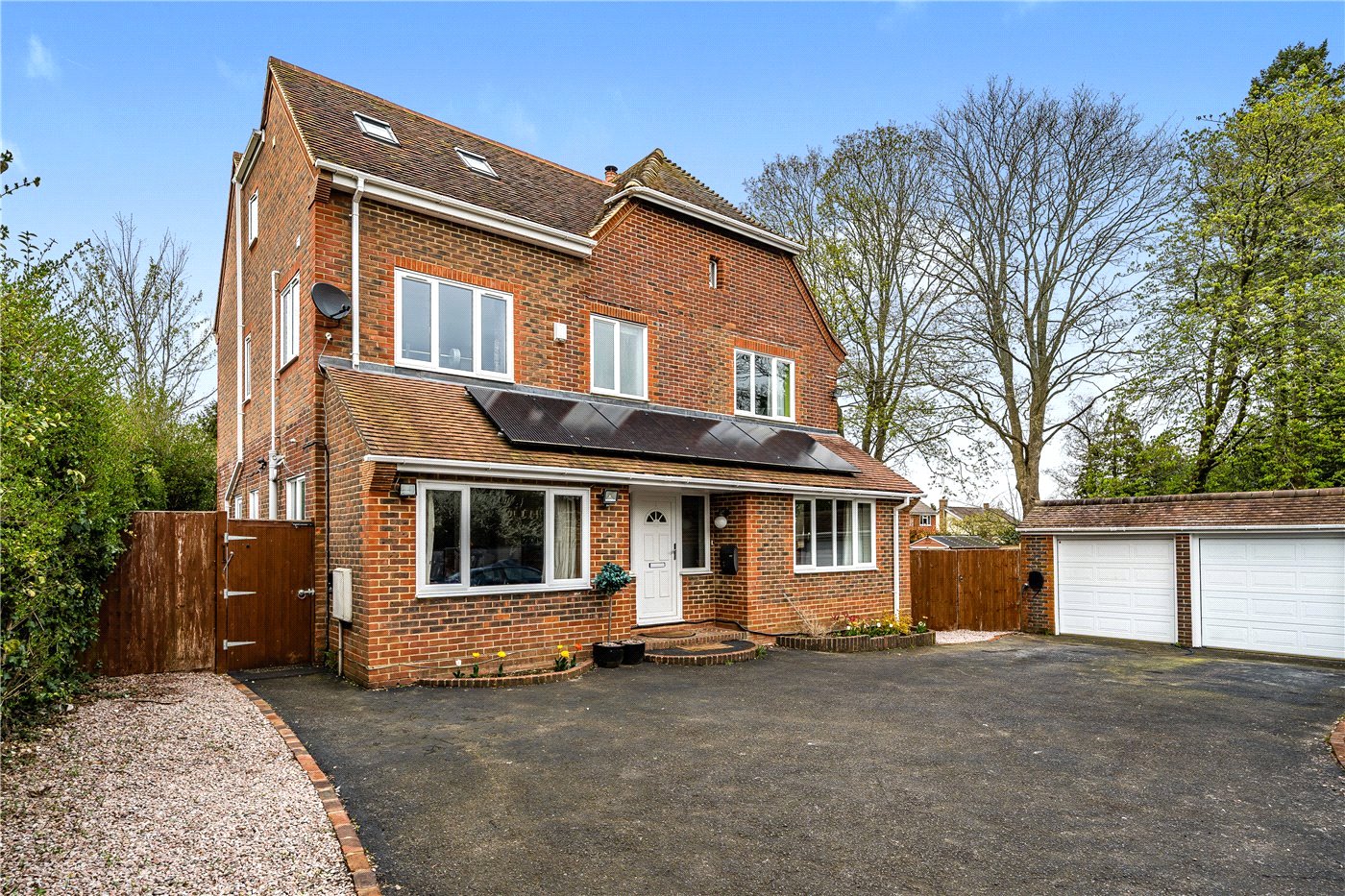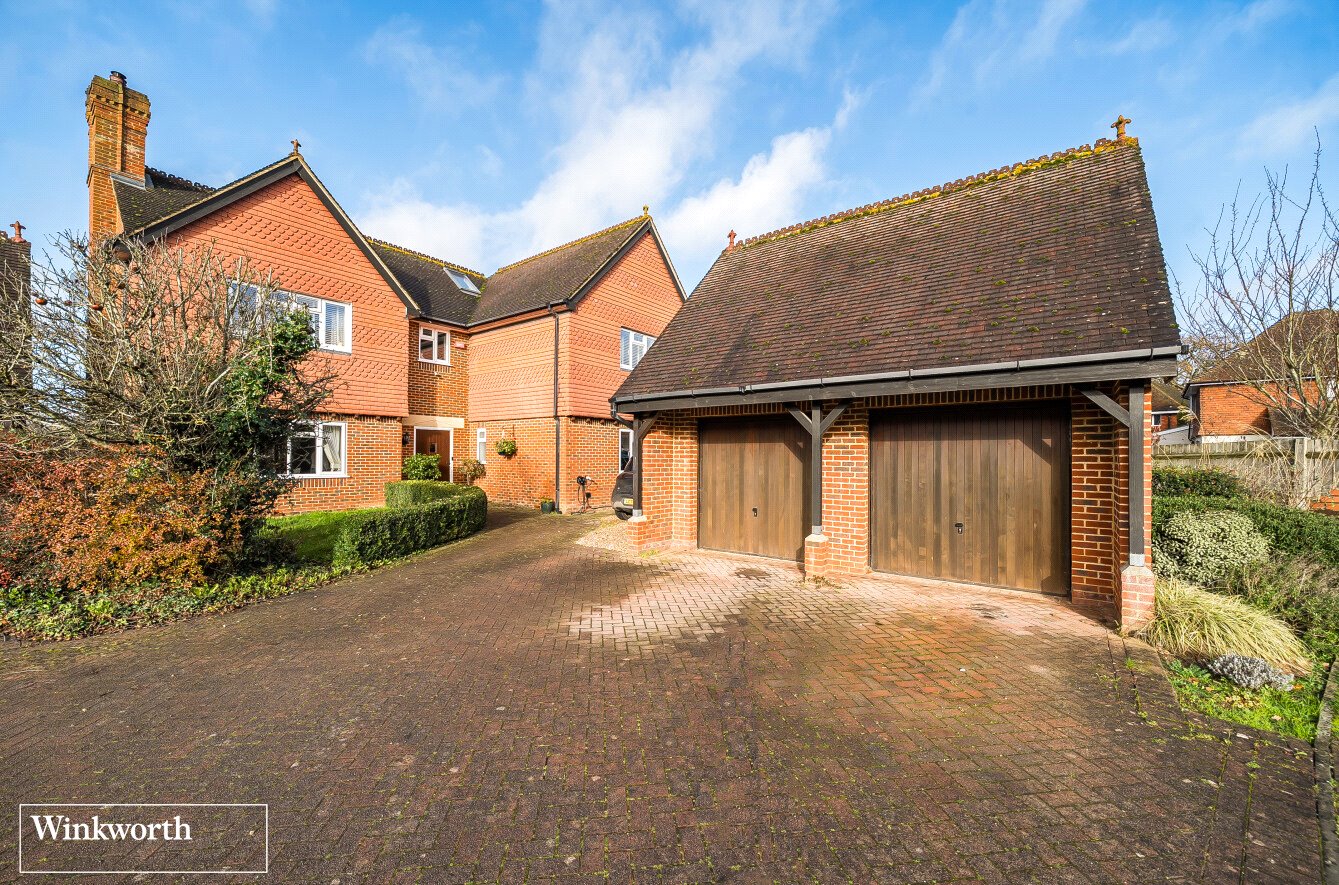Under Offer
Magnus Drive, Hatch Warren, Basingstoke, RG22
4 bedroom house in Hatch Warren
Guide Price £510,000 Freehold
- 4
- 1
- 2
PICTURES AND VIDEOS
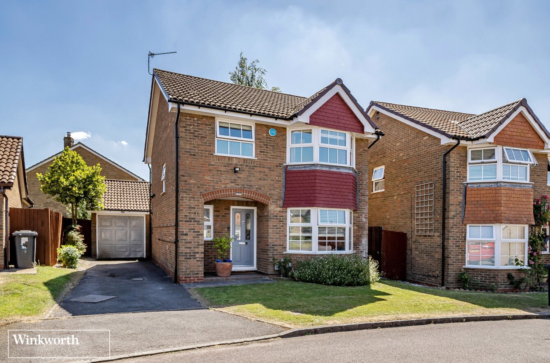
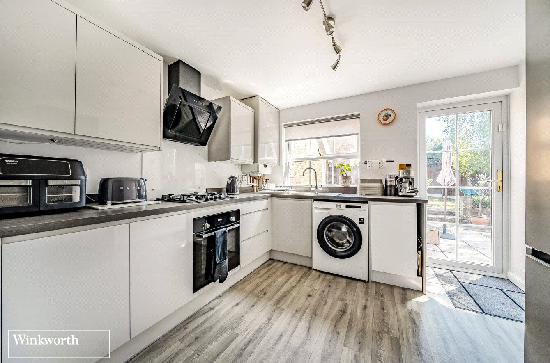
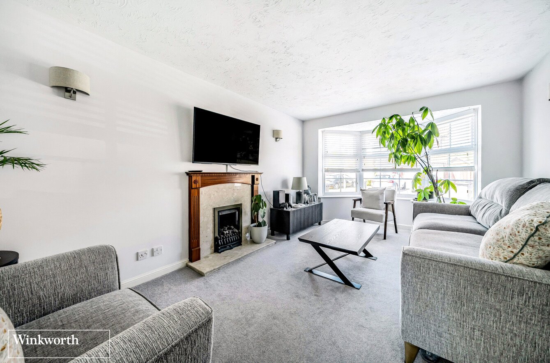
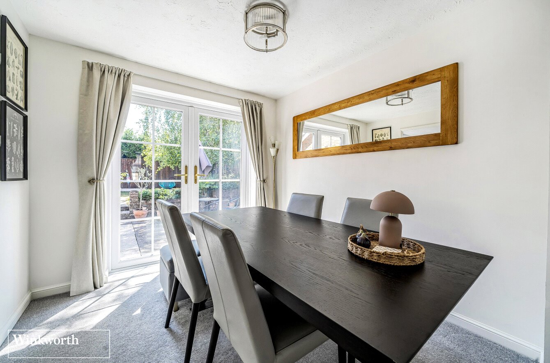
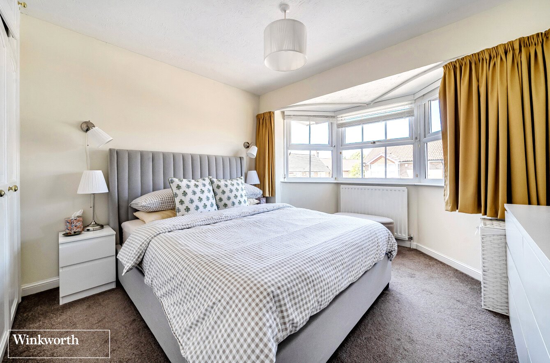
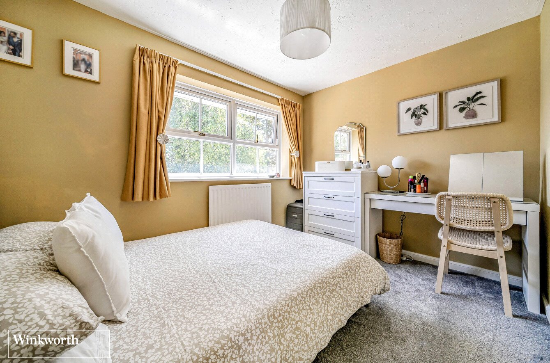
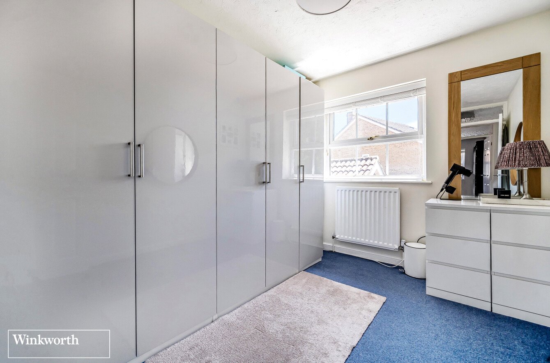
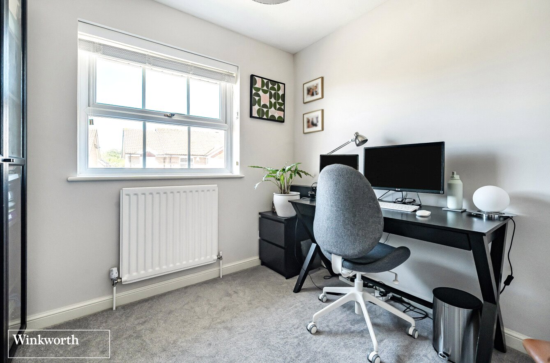
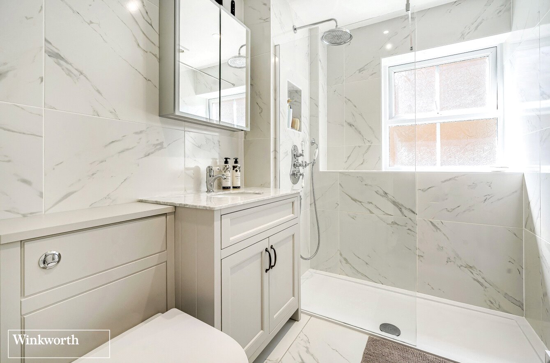
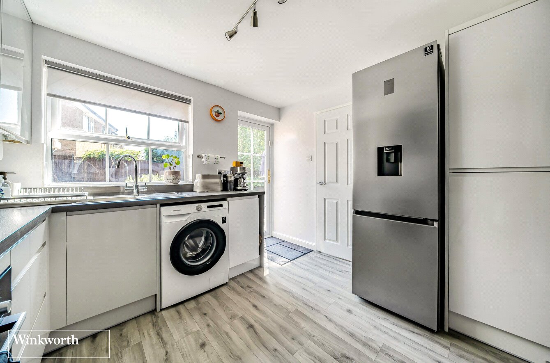
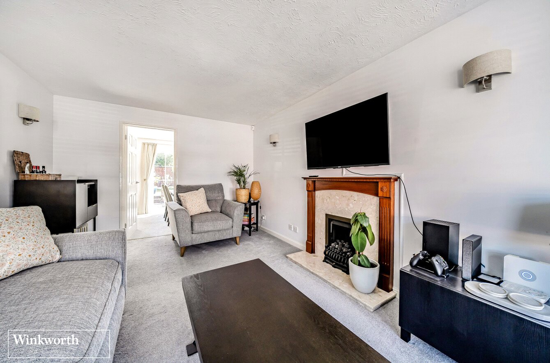
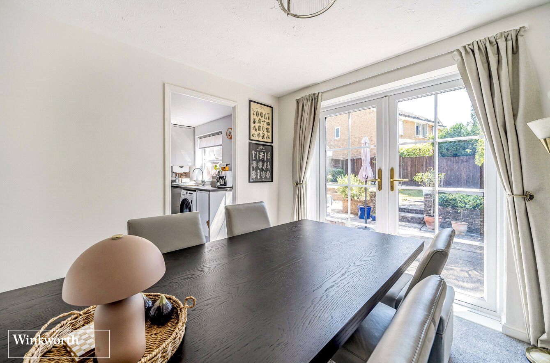
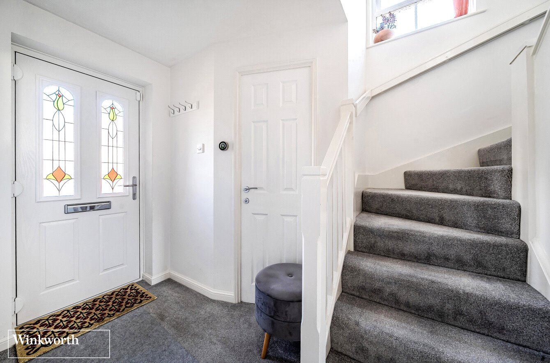
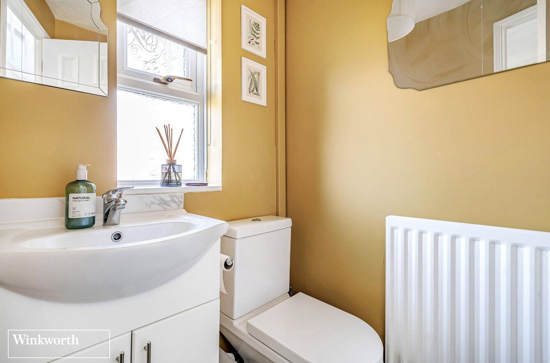
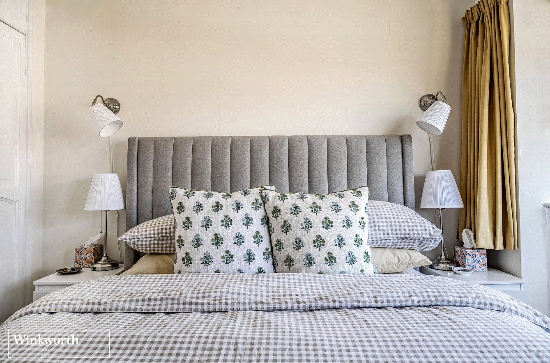
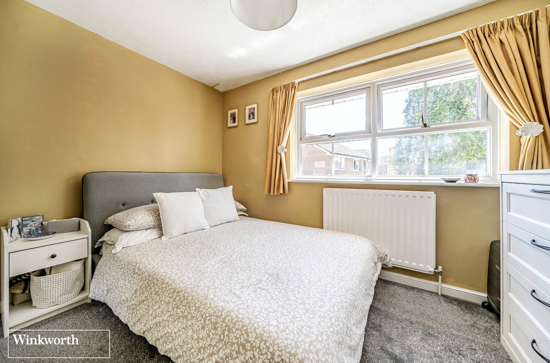
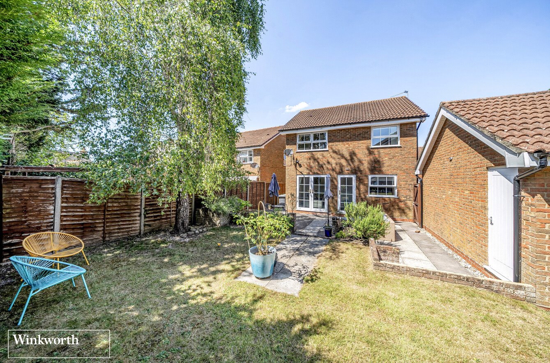
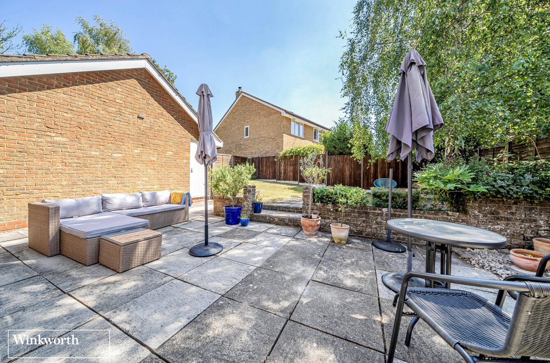
KEY FEATURES
- Entrance hall
- Cloakroom
- Living room
- Dining room
- Kitchen
- Four bedrooms
- Shower room
- Garage
- Driveway
- South facing rear garden
KEY INFORMATION
- Tenure: Freehold
- Council Tax Band: E
- Local Authority: Basingstoke & Deane Borough Council
Description
Hatch Warren is a great place to live with schools, shops and open spaces close by and the countryside just a short walk away. Basingstoke train station is around 3 miles away (as the crow flies) with approx. 45 minute services into London Waterloo and the M3 motorway is easily accessible at junction 7.
The house has a covered porch with the front door leading into the entrance hall. To the left is the downstairs toilet and this has been refitted with a contemporary white suite.
The living room is to the front of the house and has a deep bay window with fitted blinds and a feature fireplace with an Adam style surround and gas coal effect fire. There is a door through to the dining room and this has french doors out to the rear garden.
The kitchen has grey, high gloss finish, wall and base cupboards with soft close doors. There is a inset gas hob with an extractor hood over and built-in oven below, space and plumbing for a washing machine and a large understairs storage space.
Heading upstairs, there are four good size bedrooms with the largest having a bay window and built-in wardrobes.
The bathroom has been stylishly refitted into a high quality shower room, with a walk-in cubicle and dual function shower. The walls and floor have eye catching tiling enhancing the sense of space and the sink unit is inset into a marble topped vanity unit.
Moving outside, the garden to the rear is a good size and south facing. There is a large paved terrace for relaxing and entertaining, with a lawn beyond. There is access on both sides of the house to the front.
The garage has electric power and light and has a long driveway with parking for up to three cars.
Mortgage Calculator
Fill in the details below to estimate your monthly repayments:
Approximate monthly repayment:
For more information, please contact Winkworth's mortgage partner, Trinity Financial, on +44 (0)20 7267 9399 and speak to the Trinity team.
Stamp Duty Calculator
Fill in the details below to estimate your stamp duty
The above calculator above is for general interest only and should not be relied upon
Meet the Team
Our team at Winkworth Basingstoke Estate Agents are here to support and advise our customers when they need it most. We understand that buying, selling, letting or renting can be daunting and often emotionally meaningful. We are there, when it matters, to make the journey as stress-free as possible.
See all team members