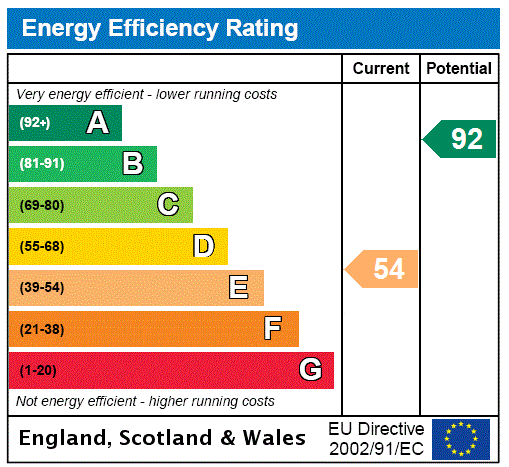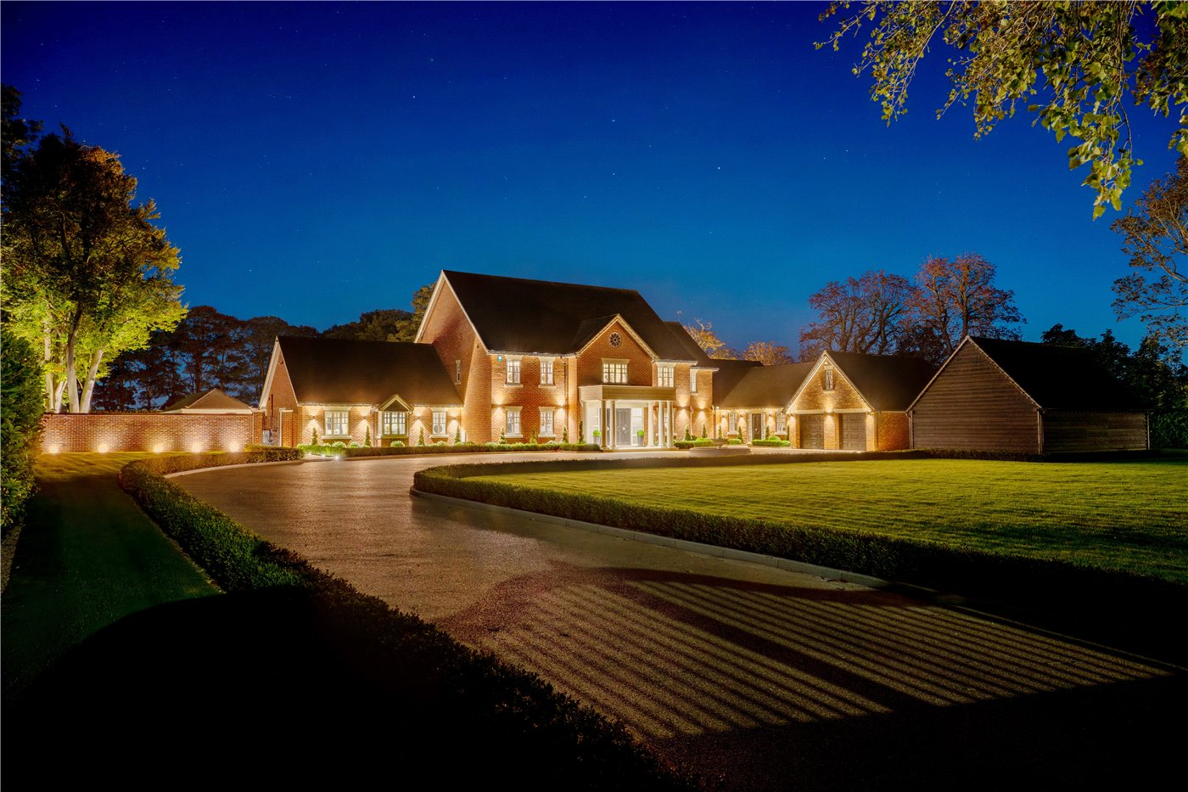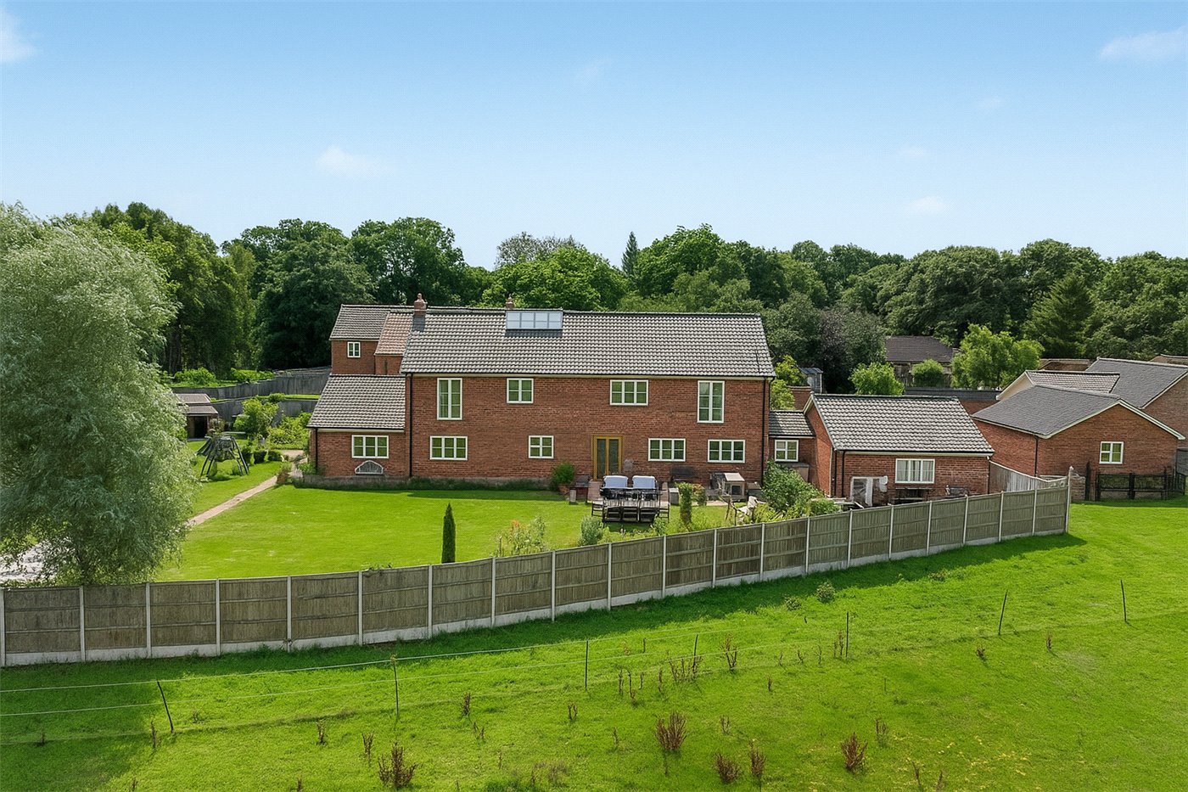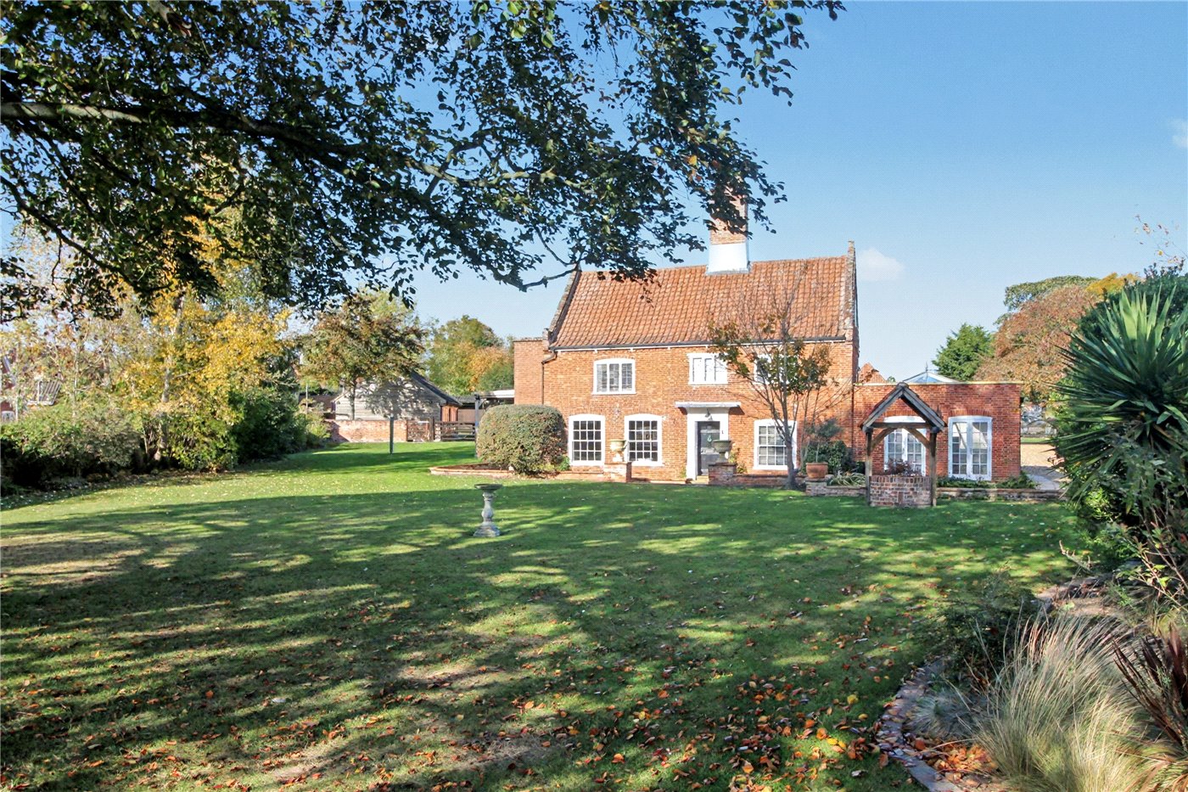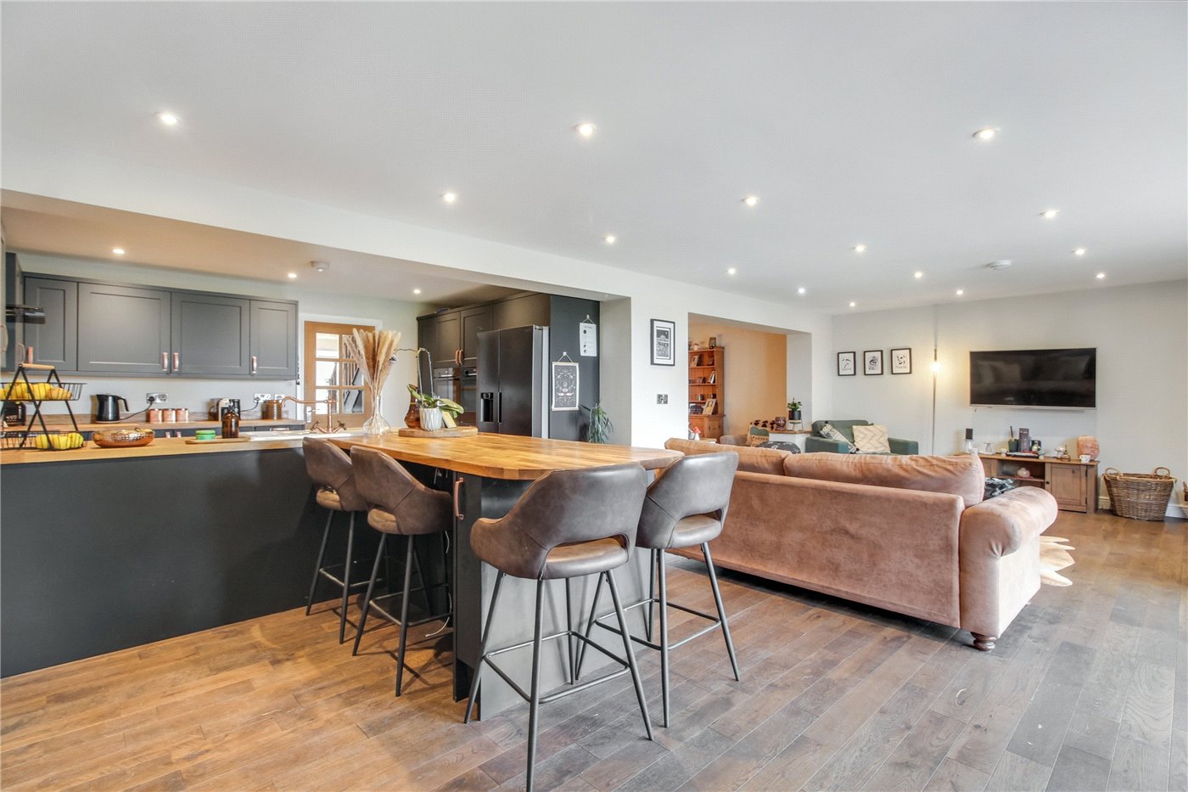Sold
Lundy Green, Hempnall, Norwich, NR15
6 bedroom house in Hempnall
Guide Price £850,000 Freehold
- 6
- 3
- 5
PICTURES AND VIDEOS





































KEY FEATURES
- Guide Price £850,000 - £875,000
- Extended Period Home Set Within 5 Acre Grounds (stms)
- Stunning Rural Setting
- Ready For Equestrian Use & Perfect For Those Who Love The Outdoors
- Large Sweeping Driveway & Detached Double Cart-Lodge
- Detached 2 Bedroom Self Contained Annexe
- 2 Stables With A Tack Room & A Separate Hay Shed
- Expansive Agricultural Barn
- 4 Double Bedrooms To The Main Residence & 4 Versatile Reception Rooms
- 21ft Kitchen With Separate Utility & Boot Room
KEY INFORMATION
- Tenure: Freehold
Description
Mortgage Calculator
Fill in the details below to estimate your monthly repayments:
Approximate monthly repayment:
For more information, please contact Winkworth's mortgage partner, Trinity Financial, on +44 (0)20 7267 9399 and speak to the Trinity team.
Stamp Duty Calculator
Fill in the details below to estimate your stamp duty
The above calculator above is for general interest only and should not be relied upon
Meet the Team
As the area's newest independent agent we bring with us 30 years of experience, and a love for what we do and the local community around us. Understanding the individual needs of our clients is paramount to who we are. Our newly built office is perfectly positioned within the Budgens complex. We have a modern and vibrant office that offers a warm welcome to our customers as well as providing the perfect setting to showcase our clients' homes. We would love to hear more about your plans to move so please pop in to the office for a coffee when passing. We look forward to meeting you.
See all team members