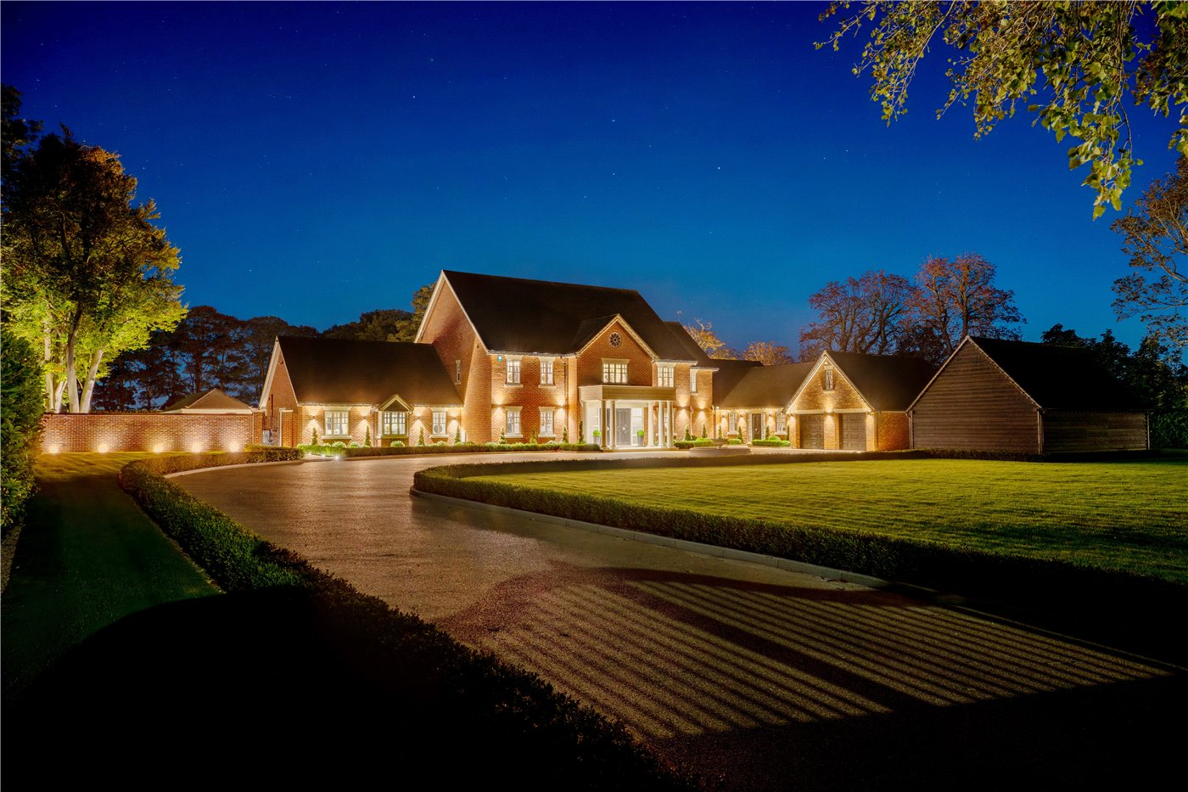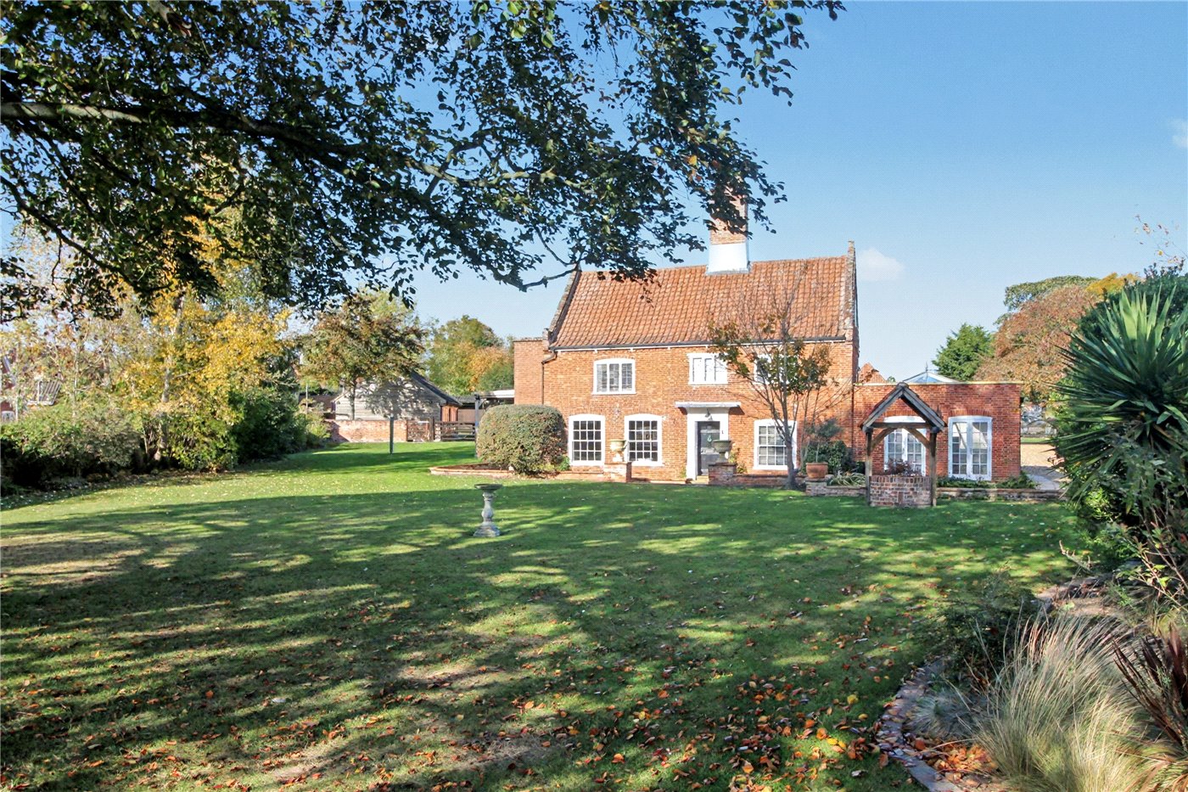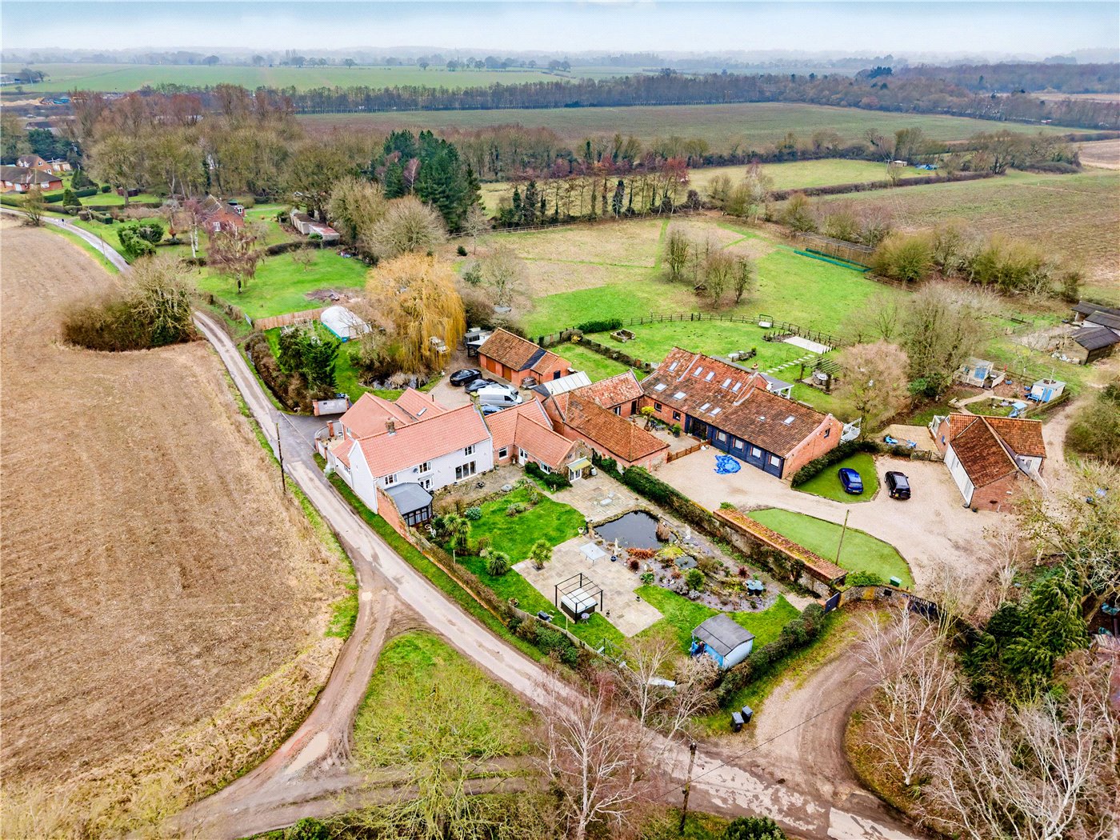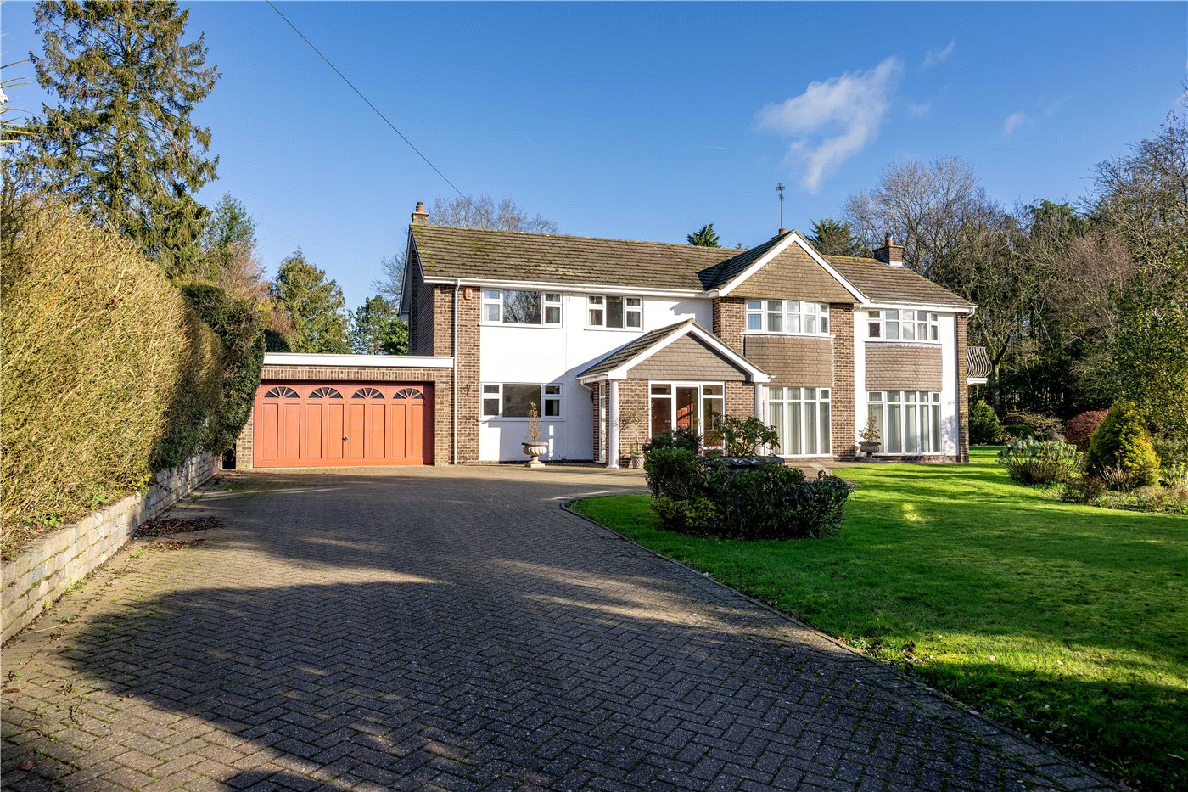Long Stratton, Norwich, Norfolk, NR15
5 bedroom house in Norwich
Guide Price £700,000 Freehold
- 5
- 2
- 4
-
3346 sq ft
310 sq m -
PICTURES AND VIDEOS


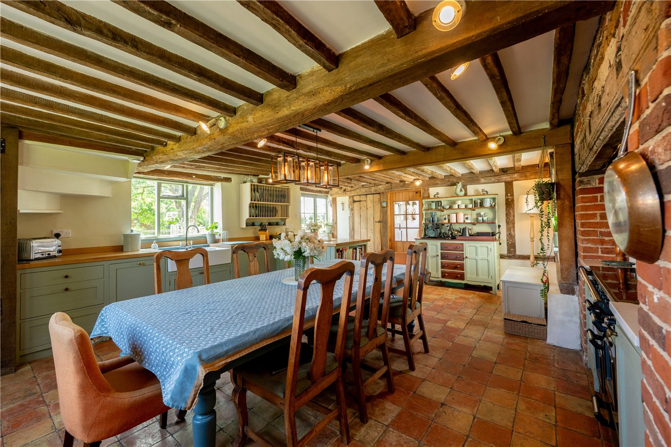
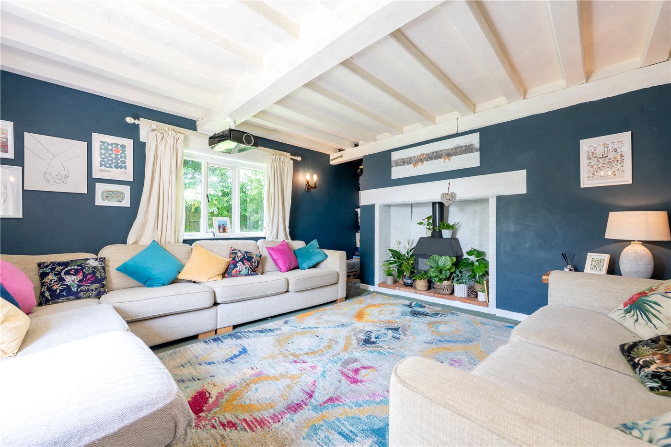
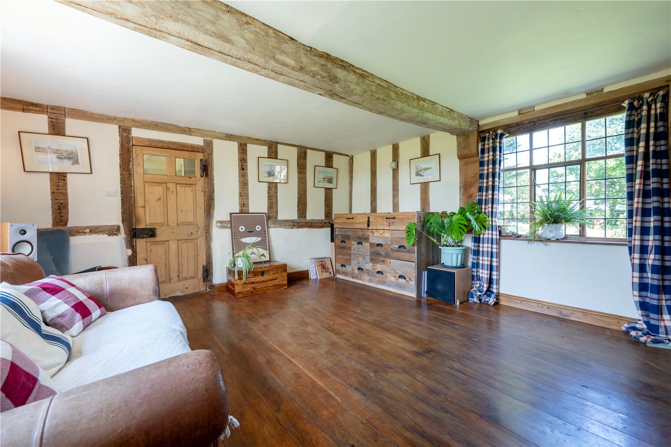
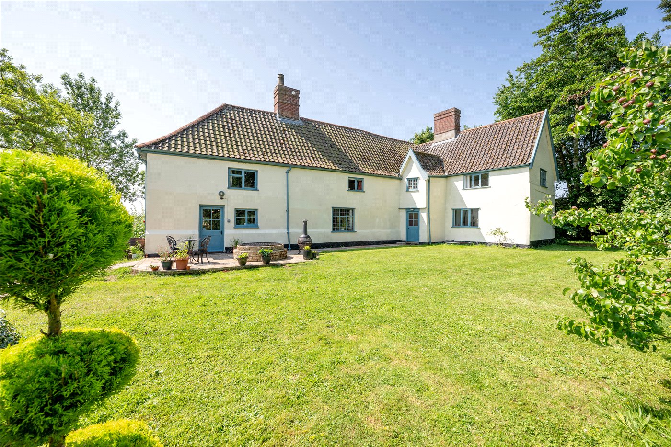
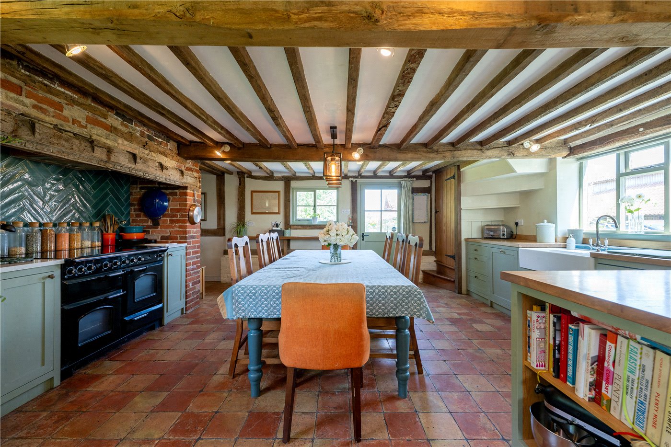
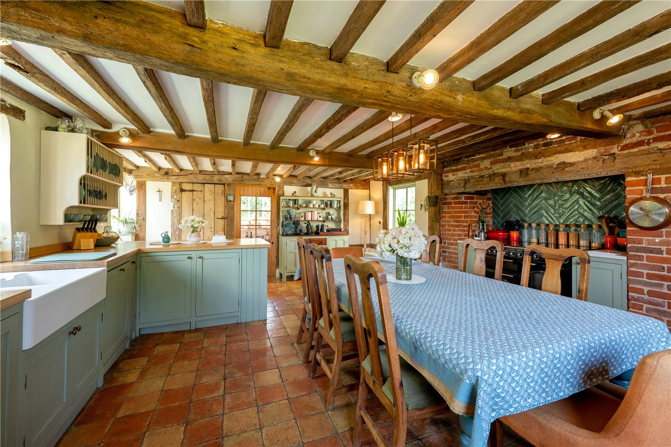
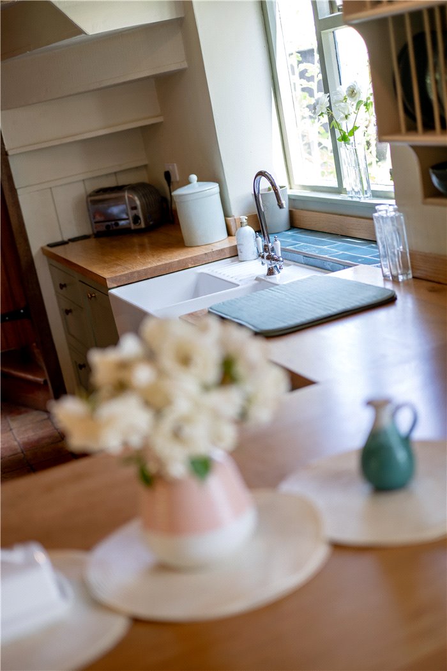
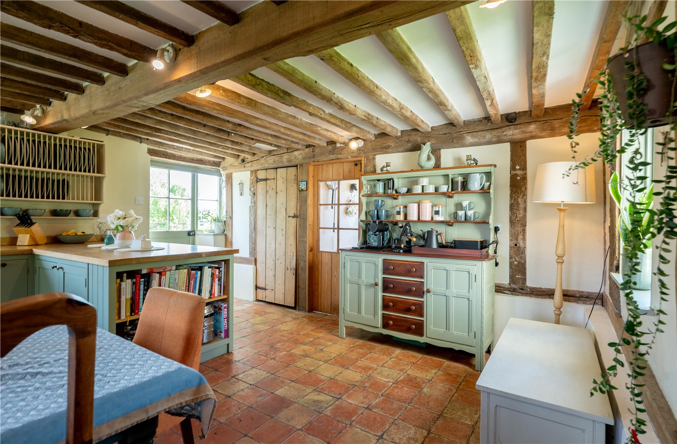
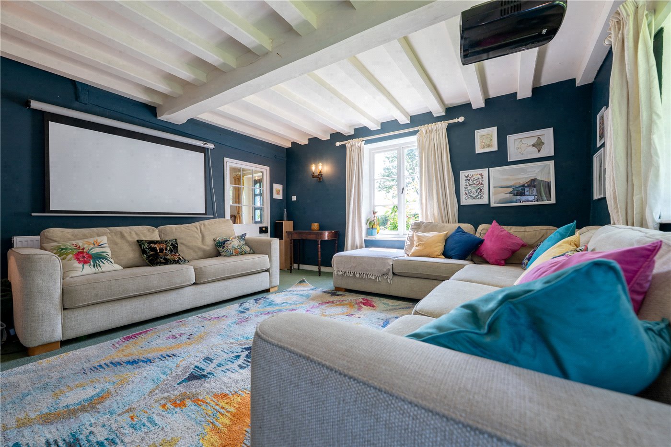
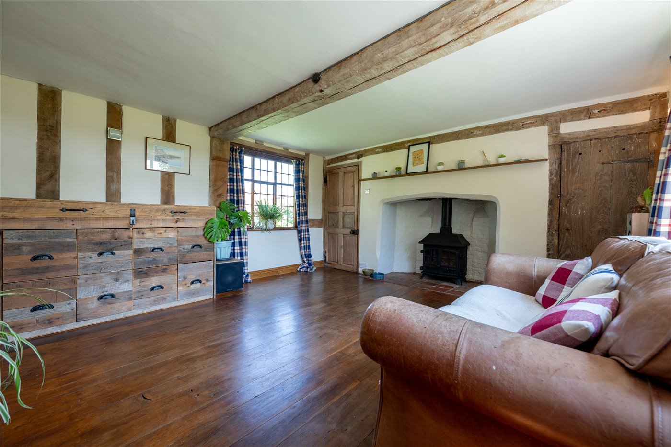
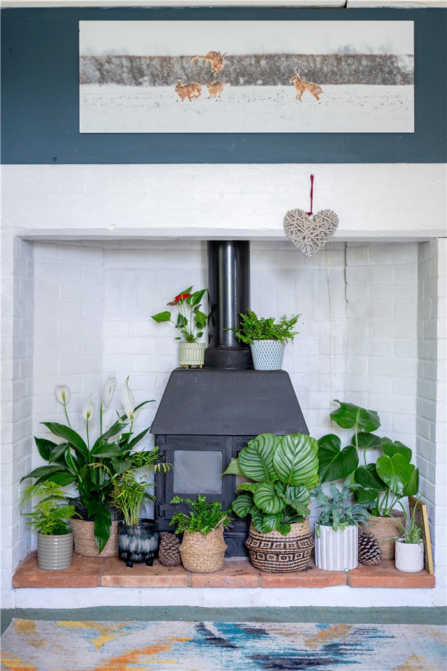












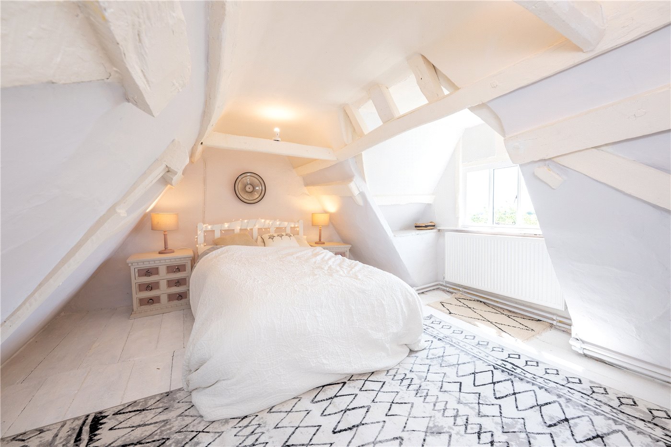






















KEY FEATURES
- * Open House Via Appointment Only *
- Guide Price £700,000 - £725,000
- Elegant Grade II Listed Farmhouse With Sympathetic Renovation
- Two Traditional Barns Including Party Barn And Barn With Planning For Conversion
- Traditional Farmhouse Kitchen With Walk-In Pantry And Underfloor Heating
- Eco-Friendly Ground Source Heating System
- Four Beautiful Reception Rooms Including Dual-Aspect Sitting Room
- Five Bedrooms With A Quirky Mezzanine Floor Plus Two Bathrooms
- Versatile Attic Rooms
- Grounds Approaching Half An Acre (STMS) With Mature Orchard, South Facing Terrace, Extensive Lawn & Plenty of Parking
- Footpath Access To Tyrells Wood For Walks & Exploration
- Easy Reach Of Norwich's City Centre
KEY INFORMATION
- Tenure: Freehold
Description
The heart of the home is the fabulous kitchen/breakfast room — traditional in style, with pamment floors and exposed timbers overhead. A space that feels as good as it looks, it combines function with feeling. Gather friends around the farmhouse table, cook with ease, and enjoy the luxury of underfloor heating powered by the eco-friendly ground source heating system. A dedicated walk-in pantry and separate utility room complete the space.
As you explore, Crow Green Farmhouse keeps unfolding. A snug draws you in with natural light and a cosy wood-burning stove, while the dual-aspect sitting room layers in contemporary style without compromising the building’s heritage. A further reception room provides flexibility — playroom, home office, or even ground-floor bedroom potential.
Head upstairs via either of the two staircases and discover four generously proportioned bedrooms, each with its own character and countryside views. One enjoys a quirky mezzanine floor — ideal for a reading nook, hobby room, or child’s hideaway. The family bathroom is beautifully finished, with a separate en-suite cloakroom to one of the bedrooms. The second floor offers even more flexibility, with a further bedroom, bathroom, and a spacious landing currently styled as a peaceful study — the ideal spot to work, read, or simply enjoy the far-reaching countryside views. Above, the top floor attic reveals two additional rooms, bursting with potential. Whether used as creative studios, hobby spaces, occasional guest bedrooms, or imaginative hideouts for children, these versatile spaces complete this remarkable home’s offering.
Outside, the grounds span around half an acre (STMS), bordered by established trees and hedging. Mature fruit trees bring the orchard alive with seasonal produce and delicate blossom, while the grand walnut tree earns its keep every autumn. Entertain al fresco on the south-facing terrace or explore the grounds with a coffee in hand and an abundance of parking.
Two traditional barns add another exciting layer to this offering: one a fantastic party space for entertaining; the other with full planning consent to create a self-contained annexe or holiday let, offering superb potential for multi-generational living or income.
The rural setting feels blissfully peaceful, yet daily life is made easier with Goodies Farm Shop & Restaurant just moments away, while Tyrells Wood, accessed directly by footpath, offers scenic woodland adventures right on your doorstep.
Discover Long Stratton;
Welcome to Long Stratton, a thriving South Norfolk village that perfectly balances countryside calm with everyday convenience. Positioned on the A140 between Norwich and Diss, Long Stratton offers a friendly community spirit alongside a range of local shops, cafés, pubs, and essential services including a leisure centre and schools.
For food lovers, Goodies Food Hall is a destination in its own right — a renowned farm shop, deli, and restaurant showcasing the best of Norfolk produce. For outdoor pursuits, the beautiful Tyrells Wood and surrounding countryside deliver picture-postcard walking routes right from your doorstep.
With regular bus services, easy road links to Norwich, and a peaceful, semi-rural charm, Long Stratton has grown into one of Norfolk’s most requested village locations for good reason.
Mains electricity and water. Private drainage. Ground source heating system throughout entire house, with underfloor heating in the kitchen.
Additional Information:
Council Tax Band - F
Local Authority - South Norfolk Council
We have been advised that the property is connected to mains water, private drainage, electricity and heating is via an ground source heating system, underfloor heating is found to the kitchen.
Winkworth wishes to inform prospective buyers and tenants that these particulars are a guide and act as information only. All our details are given in good faith and believed to be correct at the time of printing but they don’t form part of an offer or contract. No Winkworth employee has authority to make or give any representation or warranty in relation to this property. All fixtures and fittings, whether fitted or not are deemed removable by the vendor unless stated otherwise and room sizes are measured between internal wall surfaces, including furnishings. The services, systems and appliances have not been tested, and no guarantee as to their operability or efficiency can be given.
Marketed by
Winkworth Poringland
Properties for sale in PoringlandArrange a Viewing
Fill in the form below to arrange your property viewing.
Mortgage Calculator
Fill in the details below to estimate your monthly repayments:
Approximate monthly repayment:
For more information, please contact Winkworth's mortgage partner, Trinity Financial, on +44 (0)20 7267 9399 and speak to the Trinity team.
Stamp Duty Calculator
Fill in the details below to estimate your stamp duty
The above calculator above is for general interest only and should not be relied upon
Meet the Team
With over 100 years of combined experience, our Poringland team offer unrivalled local knowledge and a genuine passion for property. Since opening in 2018, we’ve proudly supported more local schools, events and community initiatives than any other agent in the area — because community isn’t just part of what we do, it’s who we are. As market leaders, we’re committed to delivering exceptional service and care to every customer. Whether you’re buying, selling, renting, lettings or simply exploring your next move, pop into our office for a coffee and a warm welcome.
See all team members