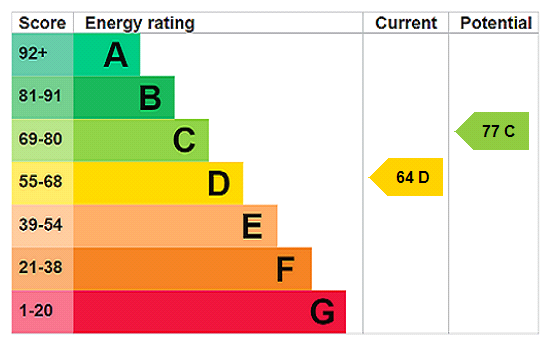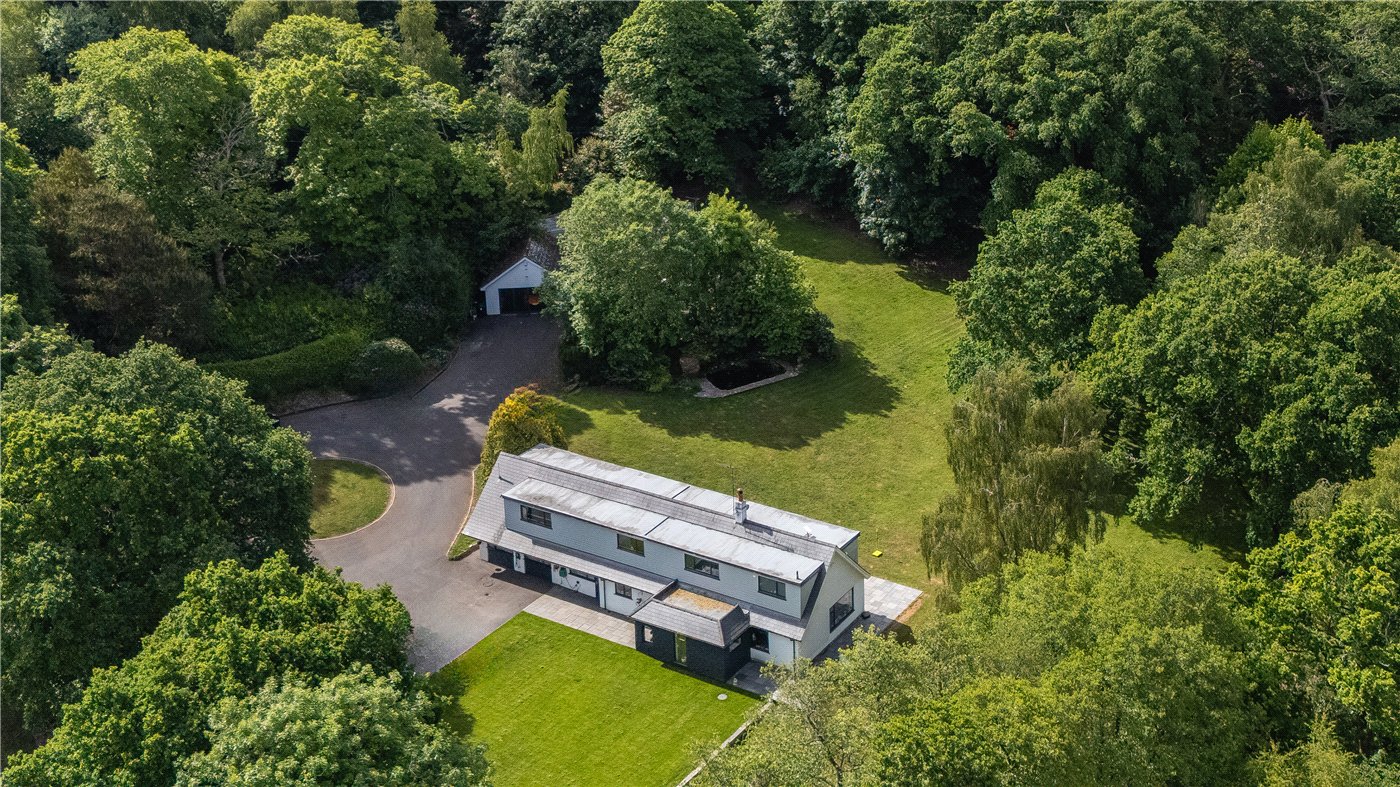Leigh Lane, Wimborne, Dorset, BH21
4 bedroom house in Wimborne
£635,000 Freehold
- 4
- 1
- 2
PICTURES AND VIDEOS
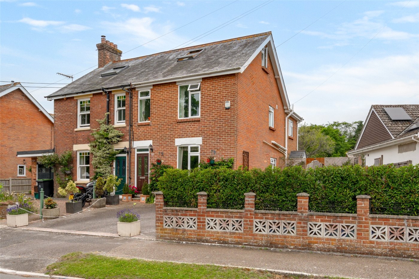
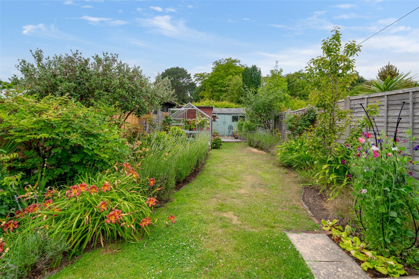
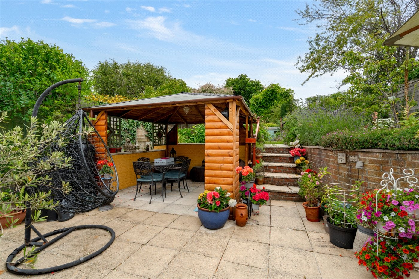
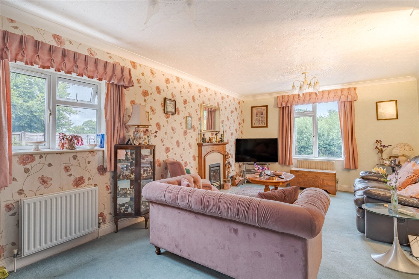
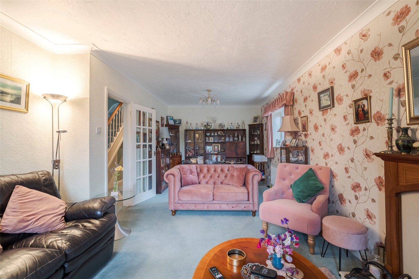
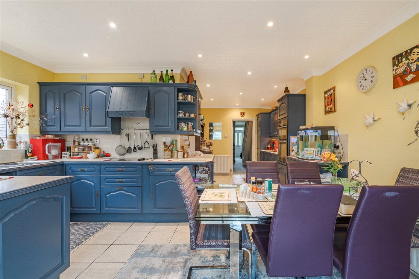
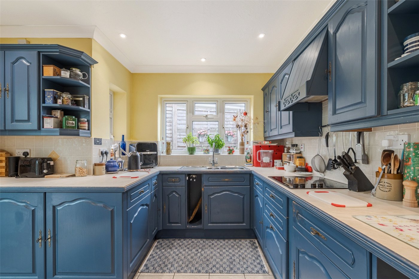
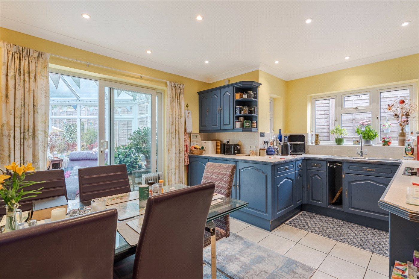
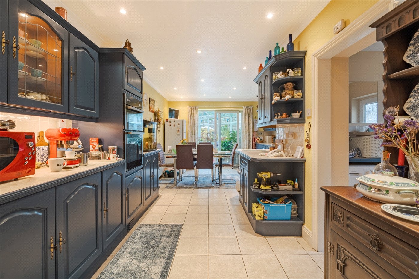
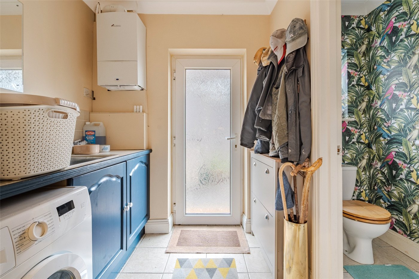
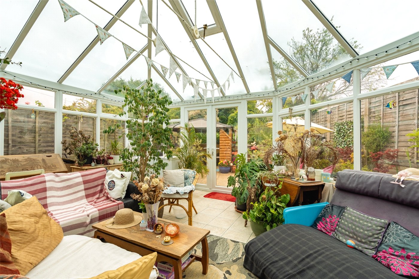
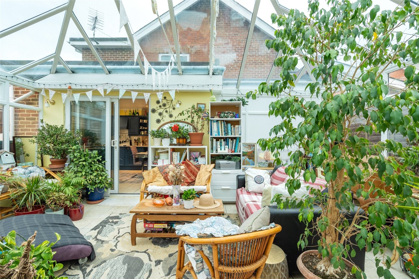
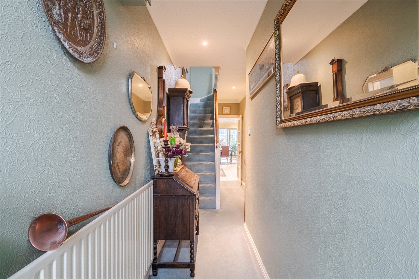
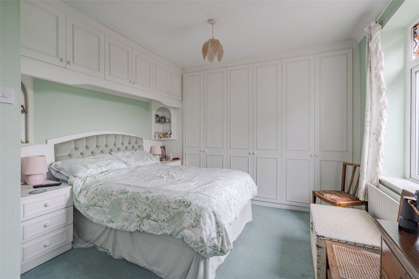
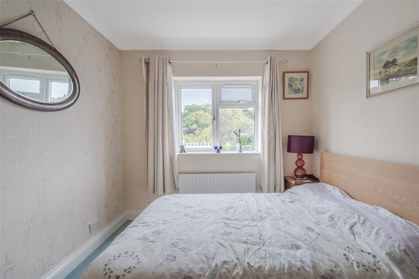
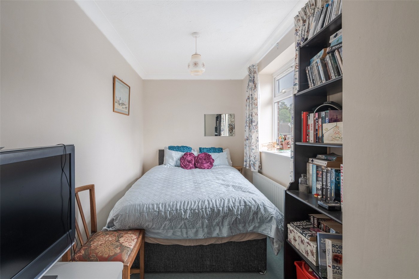
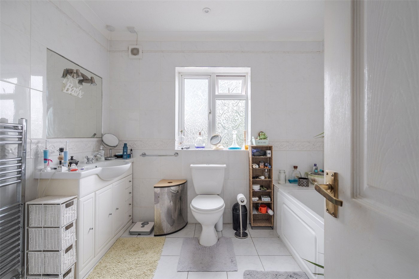
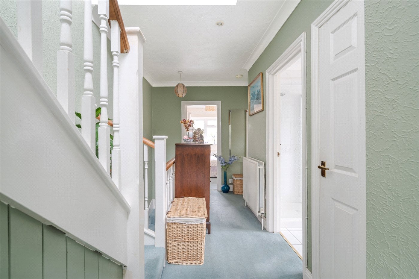
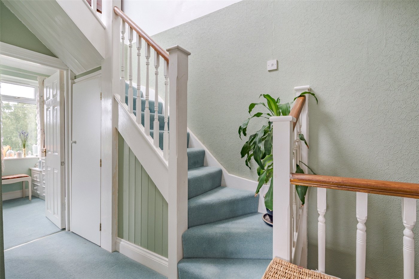
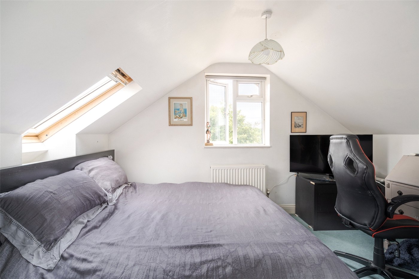
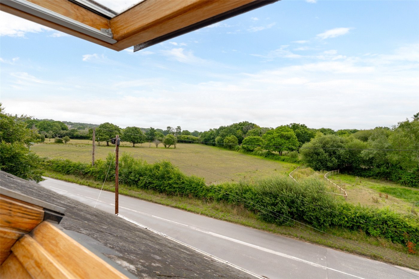
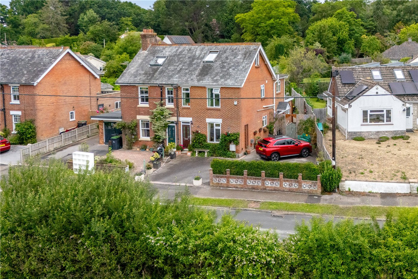
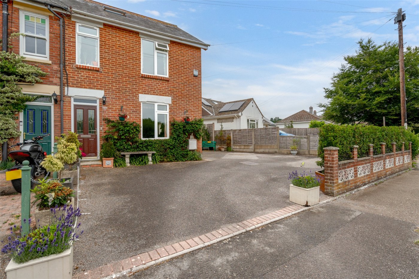
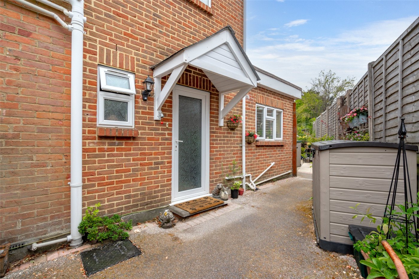
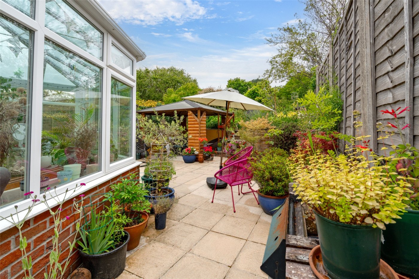
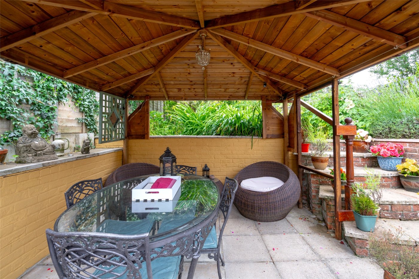
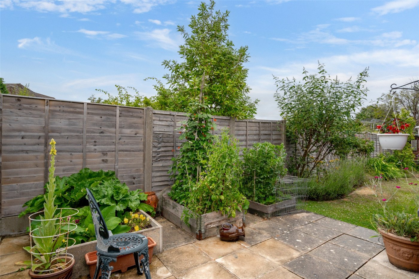
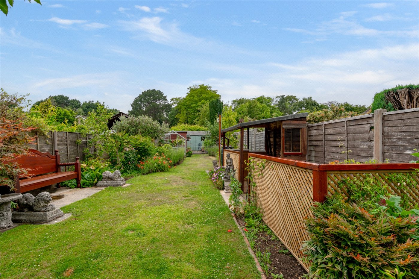
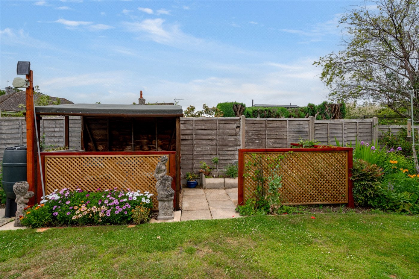
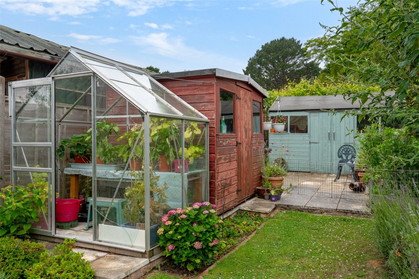
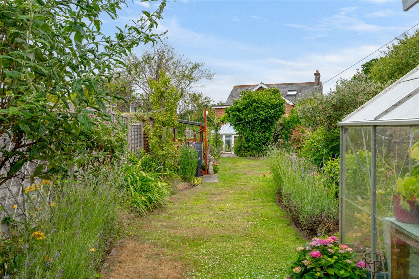
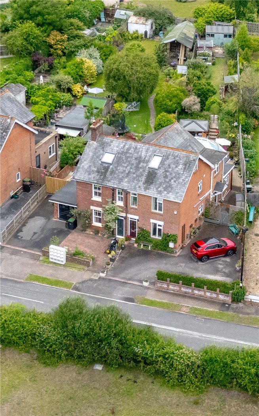
KEY FEATURES
- 4 bedrooms
- Dual aspect living room
- Large kitchen/dining room & conservatory
- Ample off road parking
- Beautifully presented, large garden
KEY INFORMATION
- Tenure: Freehold
- Council Tax Band: E
Description
Arranged over 3 floors, the accommodation benefits from gas central heating and UPVC double glazing.
The reception hall has 2 under stairs cupboards. The spacious, dual aspect lounge features a fireplace with a gas fire.
The large, L-shaped kitchen/dining room is fitted with an extensive range of units and worktops, and has an integrated dishwasher (fitted in 2024), an integrated freezer, a Blomberg electric double oven, a Hotpoint ceramic hob and a larder fridge.
A sliding door leads to a large rear conservatory with ceramic tiled floor and double doors to the garden. Off the kitchen is a separate utility room with sink, space and plumbing for washing machine, Worcester gas central heating boiler (fitted approximately 5 years ago), a door to outside (with canopy over) and a door to a ground floor cloakroom (with WC and wash basin.)
From the hall, stairs lead to the first floor landing which has airing and under stairs cupboards. Bedroom 1 has a range of fitted furniture, bedroom 2 has fitted wardrobes, and there is a third bedroom. The fully tiled family bath/shower room comprises bath, shower, wash basin, WC and towel radiator.
From the first floor landing, a further staircase leads to a second floor landing with access to an eaves storage cupboard. Bedroom 4 has a dual aspect, and access to a large walk-in loft storage space.
To the front there is a spacious driveway providing off road parking for 4 vehicles. An established hedge screens the property from the road. A side gate leads to an enclosed area at the side of the house, a gate from which leads to the south facing rear garden.
Adjacent to the house is a patio area with a custom-built gazebo providing an excellent covered area for al fresco dining. There is a long lawn with well stocked borders, a wealth of shrubs, a further covered seating area, a greenhouse, raised vegetable beds, a potting area, a water tap and 2 large timber sheds (approx 12ft x 8ft and 8ft x 6ft.) The garden has been beautifully maintained.
Location
Marketed by
Winkworth Wimborne
Properties for sale in WimborneArrange a Viewing
Fill in the form below to arrange your property viewing.
Mortgage Calculator
Fill in the details below to estimate your monthly repayments:
Approximate monthly repayment:
For more information, please contact Winkworth's mortgage partner, Trinity Financial, on +44 (0)20 7267 9399 and speak to the Trinity team.
Stamp Duty Calculator
Fill in the details below to estimate your stamp duty
The above calculator above is for general interest only and should not be relied upon
